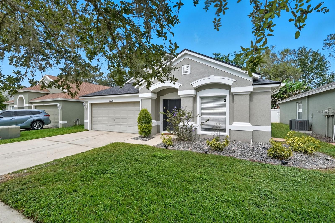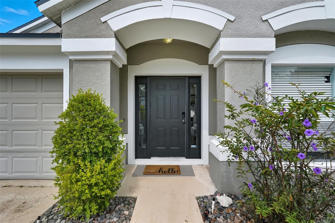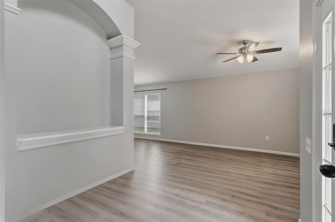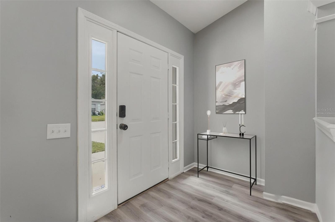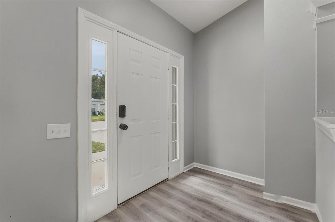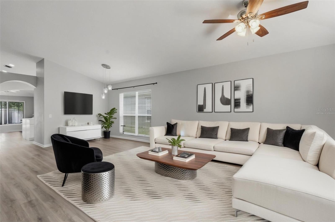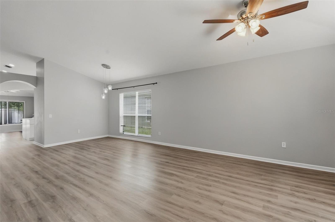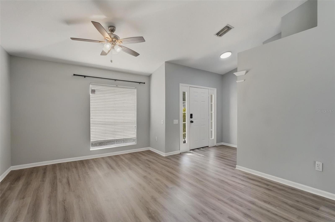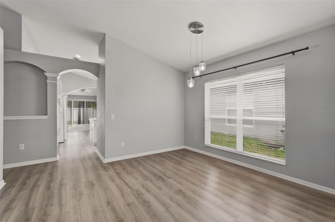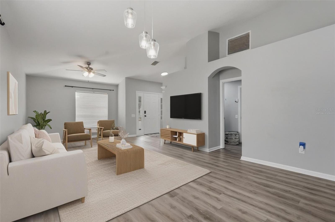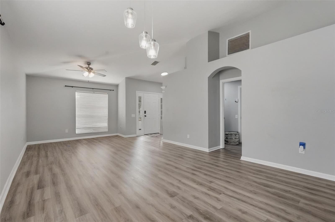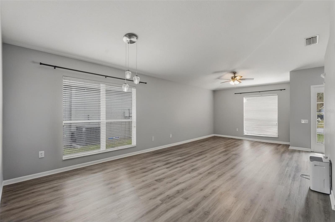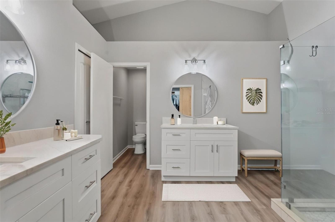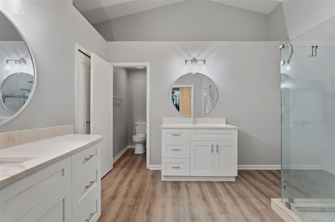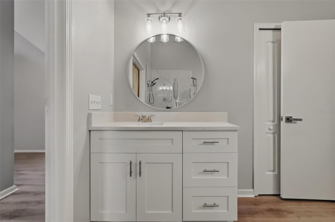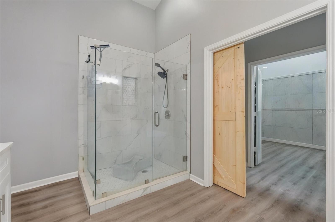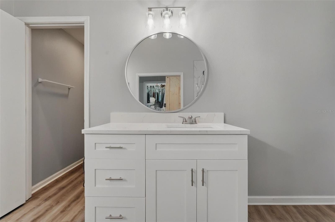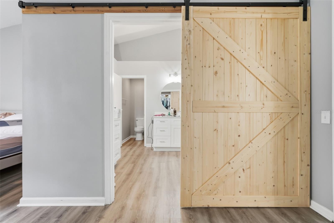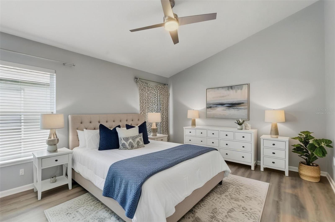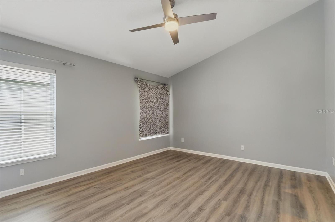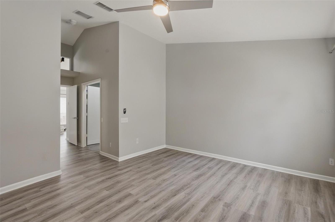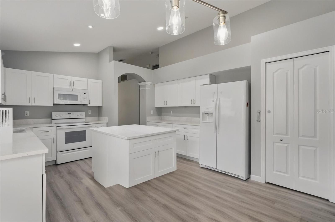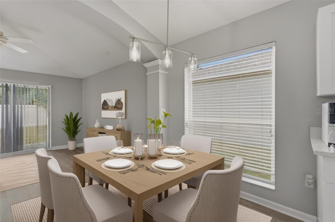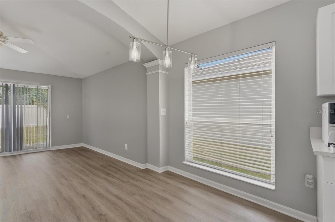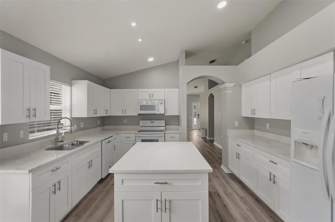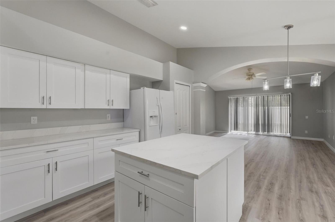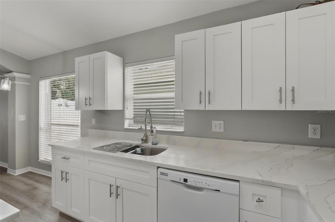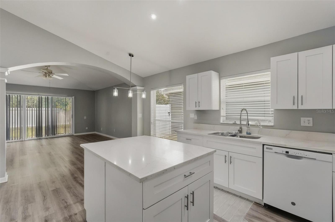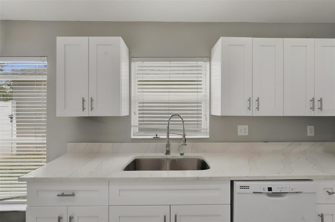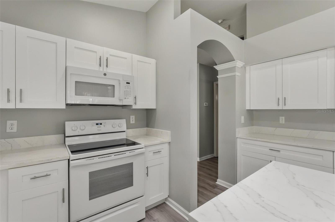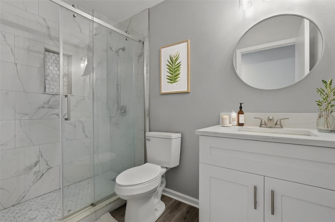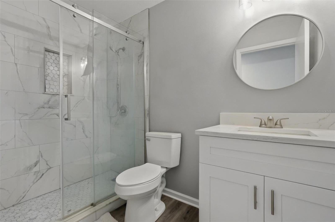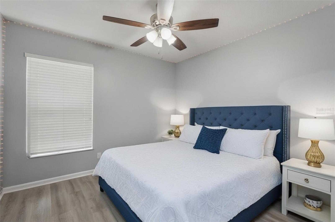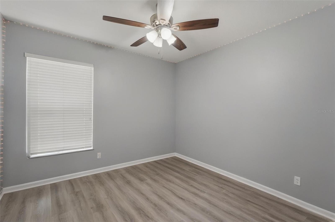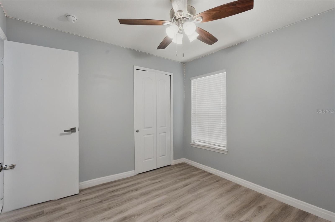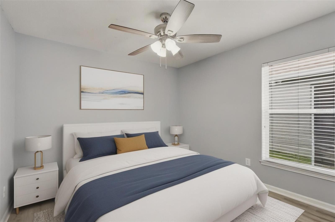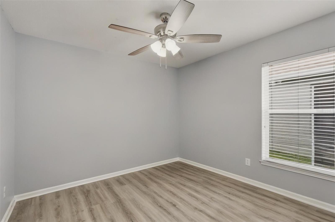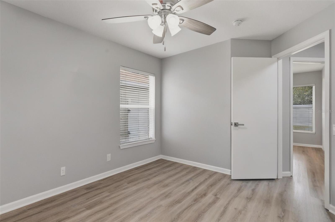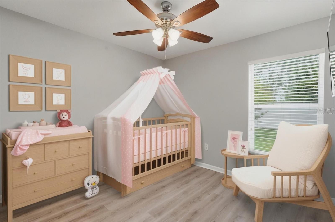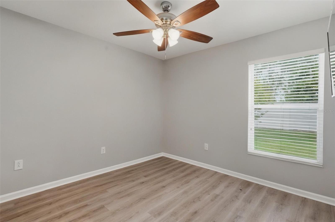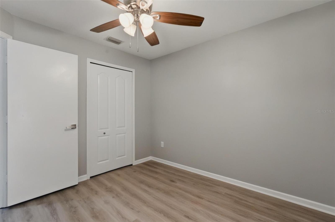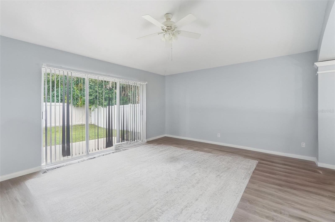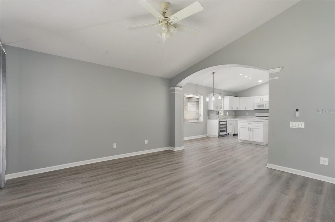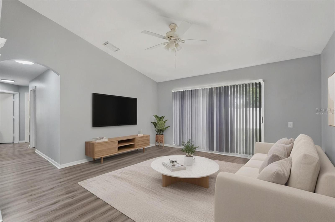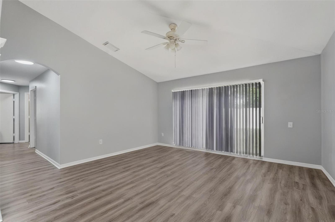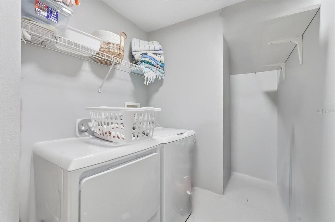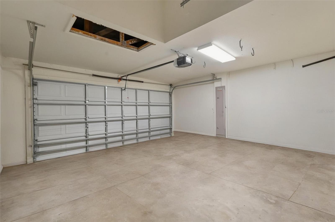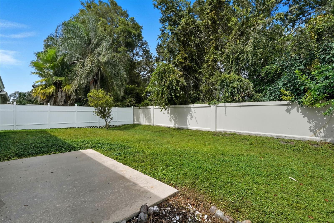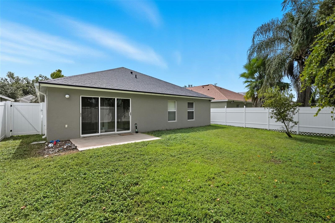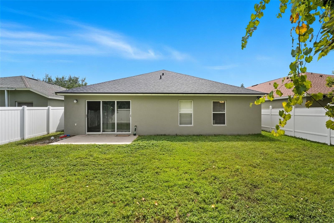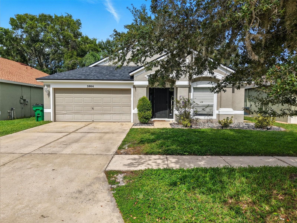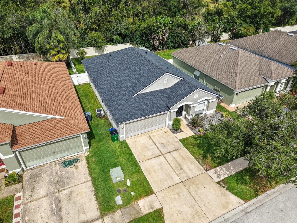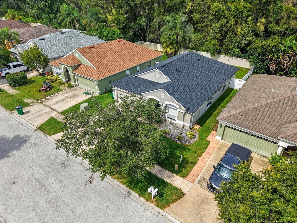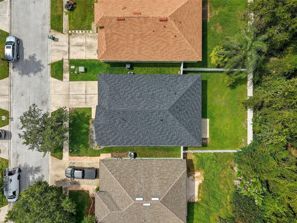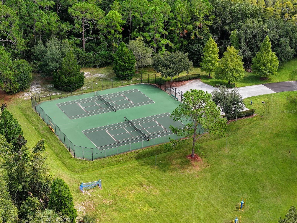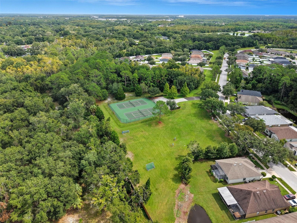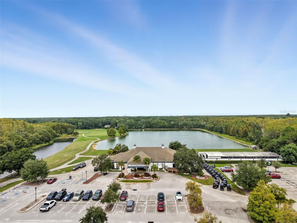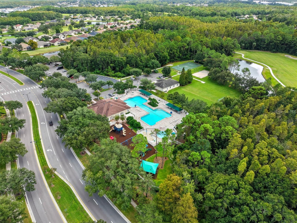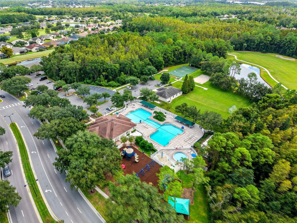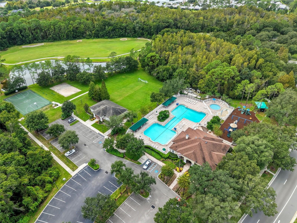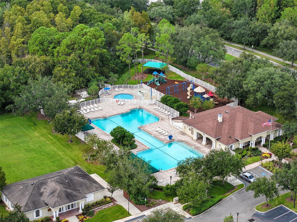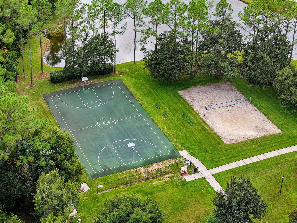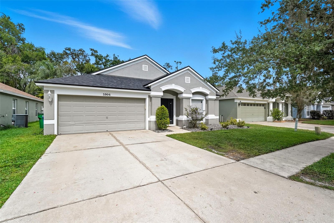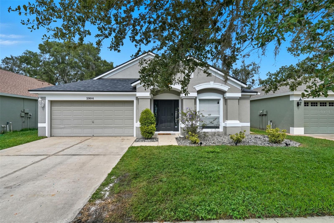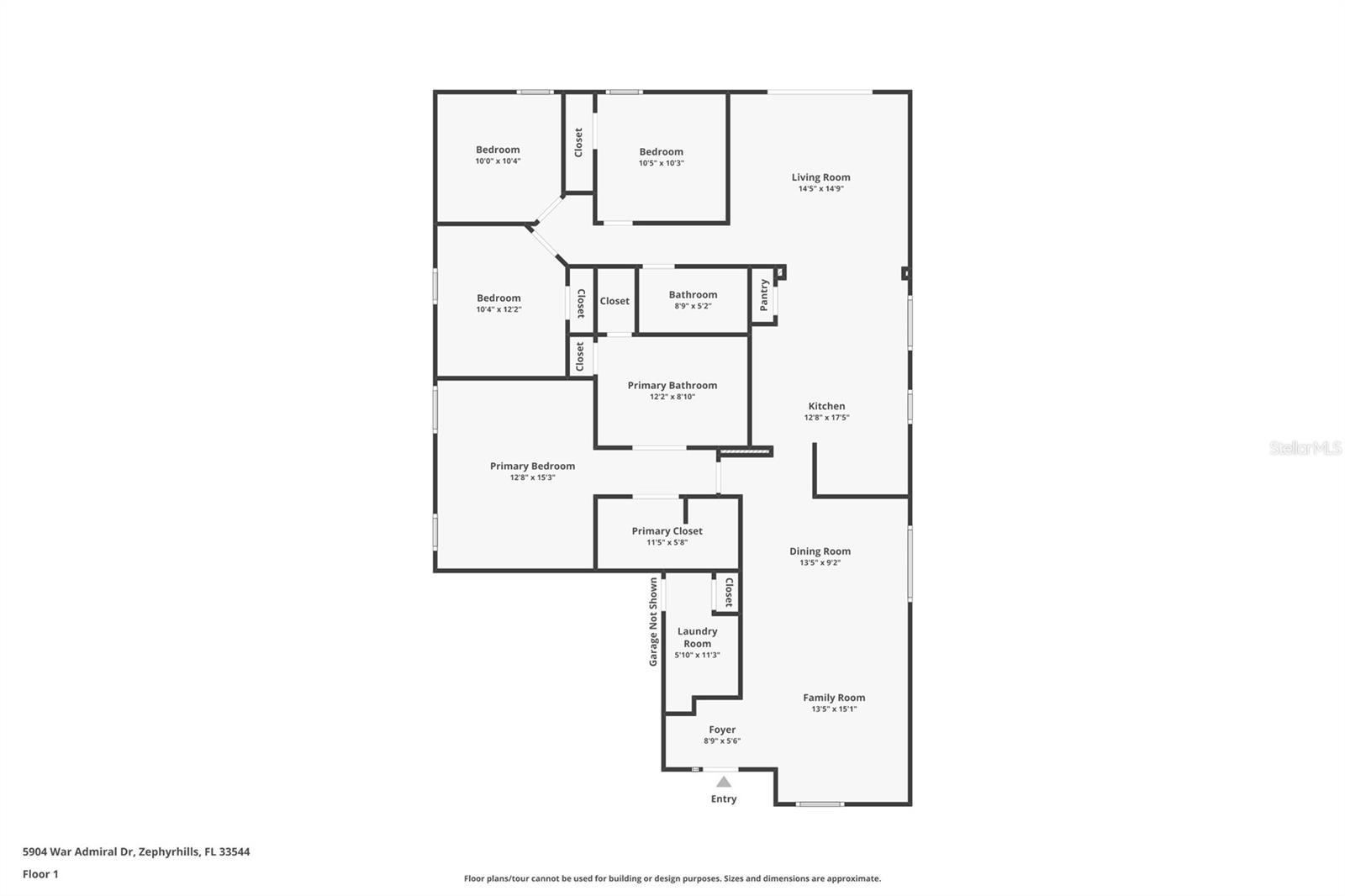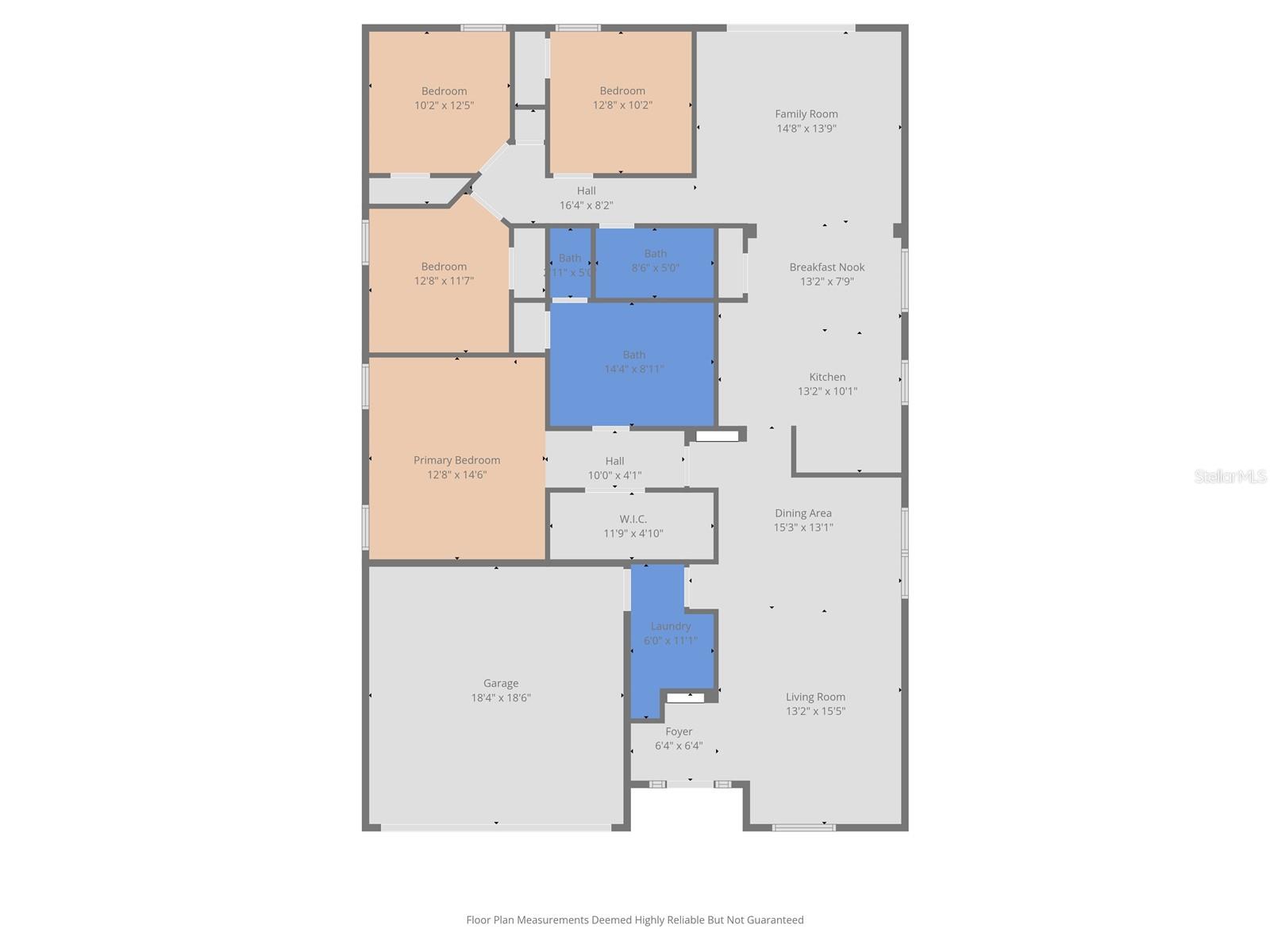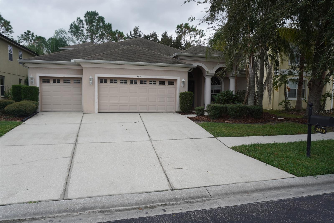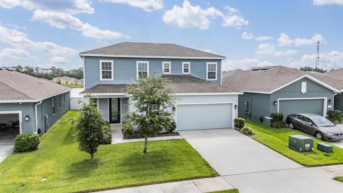PRICED AT ONLY: $430,000
Address: 5904 War Admiral Drive, WESLEY CHAPEL, FL 33544
Description
One or more photo(s) has been virtually staged. Beautifully Updated Home in Lexington Oaks Golf Course Community Living at Its Best!
Welcome to 5904 War Admiral Dr., a beautifully updated 4 bedroom, 2 bath home perfectly situated on a peaceful conservation lot in the sought after Lexington Oaks Golf and Country Club community.
Step inside to discover a spacious, well designed layout featuring formal living and dining areas ideal for entertaining, plus a bright, open family room overlooking the private, fenced backyard. The renovated kitchen impresses with stone countertops, updated cabinetry, and a cozy dinette that flows seamlessly into the family room perfect for everyday living and gatherings alike.
The primary suite offers a serene retreat with a huge walk in closet and a beautifully upgraded en suite bath showcasing a glass enclosed shower, dual vanities, and a stunning sliding barn door that adds a touch of rustic elegance. Three additional bedrooms are thoughtfully positioned on the opposite side of the home, providing comfort and privacy for family or guests.
Enjoy quiet mornings or evening sunsets from your fenced backyard with tranquil conservation views and no rear neighbors.
Residents of Lexington Oaks enjoy resort style amenities including a community pool, tennis courts, playgrounds, clubhouse, fitness center, and golf course, all with a low annual HOA of just $88. Conveniently located near I 75, top rated Wesley Chapel schools, premium shopping, restaurants, and medical centers, this home offers both comfort and convenience.
Dont miss your chance to own an updated home in one of Wesley Chapels most desirable communities a perfect blend of value, lifestyle, and location!
Property Location and Similar Properties
Payment Calculator
- Principal & Interest -
- Property Tax $
- Home Insurance $
- HOA Fees $
- Monthly -
For a Fast & FREE Mortgage Pre-Approval Apply Now
Apply Now
 Apply Now
Apply Now- MLS#: TB8436592 ( Residential )
- Street Address: 5904 War Admiral Drive
- Viewed: 2
- Price: $430,000
- Price sqft: $182
- Waterfront: No
- Year Built: 2002
- Bldg sqft: 2368
- Bedrooms: 4
- Total Baths: 2
- Full Baths: 2
- Garage / Parking Spaces: 2
- Days On Market: 14
- Additional Information
- Geolocation: 28.2438 / -82.3915
- County: PASCO
- City: WESLEY CHAPEL
- Zipcode: 33544
- Subdivision: Lexington Oaks Villages 15 16
- Elementary School: Veterans Elementary School
- Middle School: Cypress Creek Middle School
- High School: Cypress Creek High PO
- Provided by: LPT REALTY, LLC
- Contact: Ashley Mason
- 877-366-2213

- DMCA Notice
Features
Building and Construction
- Covered Spaces: 0.00
- Exterior Features: Sliding Doors, Sprinkler Metered
- Fencing: Fenced
- Flooring: Luxury Vinyl
- Living Area: 1956.00
- Roof: Shingle
Land Information
- Lot Features: Conservation Area, In County, Street Dead-End, Paved
School Information
- High School: Cypress Creek High-PO
- Middle School: Cypress Creek Middle School
- School Elementary: Veterans Elementary School
Garage and Parking
- Garage Spaces: 2.00
- Open Parking Spaces: 0.00
- Parking Features: Garage Door Opener, Off Street
Eco-Communities
- Water Source: Public
Utilities
- Carport Spaces: 0.00
- Cooling: Central Air
- Heating: Central, Electric
- Pets Allowed: Yes
- Sewer: Public Sewer
- Utilities: Cable Available, Electricity Connected, Public, Sprinkler Meter, Underground Utilities
Amenities
- Association Amenities: Fitness Center, Park, Playground, Recreation Facilities, Tennis Court(s)
Finance and Tax Information
- Home Owners Association Fee: 88.00
- Insurance Expense: 0.00
- Net Operating Income: 0.00
- Other Expense: 0.00
- Tax Year: 2024
Other Features
- Appliances: Dishwasher, Disposal, Electric Water Heater, Range
- Association Name: Lexington Oaks
- Association Phone: 866-473-2573
- Country: US
- Interior Features: Ceiling Fans(s), Eat-in Kitchen, High Ceilings, Kitchen/Family Room Combo, Living Room/Dining Room Combo, Open Floorplan, Split Bedroom, Walk-In Closet(s)
- Legal Description: LEXINGTON OAKS VILLAGES 15 & 16 PB 42 PG 137 LOT 18 BLOCK 19A OR 6459 PG 185 & OR 7840 PG 415
- Levels: One
- Area Major: 33544 - Zephyrhills/Wesley Chapel
- Occupant Type: Tenant
- Parcel Number: 10-26-19-0090-019A0-0180
- Possession: Close Of Escrow
- Style: Florida
- Zoning Code: MPUD
Nearby Subdivisions
Angus Valley
Angus Vly
Arbor Woodsnorthwood
Arbor Woodsnorthwood Ph 1
Belle Chase
Citrus Trace
Epperson Ranch North Pod F Pha
Fairways Quail Hollow Ph 01
Fairways Quail Hollow Ph 02
Homesteads Of Saddlewood Phase
Homesteads Saddlewood
Homesteads Saddlewood Ph 02
Lakes At Northwood Ph 03b
Lexington Oaks Ph 01
Lexington Oaks Ph 02
Lexington Oaks Ph 1
Lexington Oaks Ph1
Lexington Oaks Village 01
Lexington Oaks Village 08 09
Lexington Oaks Village 13
Lexington Oaks Village 25 26
Lexington Oaks Village 28 29
Lexington Oaks Village 30
Lexington Oaks Village 32a 33
Lexington Oaks Villages
Lexington Oaks Villages 15 16
Lexington Oaks Villages 18 19
Lexington Oaks Villages 21 22
Lexington Oaks Villages 23 24
Lexington Oaks Villages 27a 3
Lexington Oaks Vlgs 23 24
Northwood
Not In Hernando
Park Mdws Ph 1
Quail Hollow Acreage
Quail Hollow Pines
Quail Woods
Quail Woods Ph 2
Saddlebrook Village West
Seven Oaks
Seven Oaks Parcels S11 S15
Seven Oaks Pcls C1a C1b
Seven Oaks Pcls C4b S1a
Seven Oaks Prcl C1a C1b
Seven Oaks Prcl C4a
Seven Oaks Prcl S-6b
Seven Oaks Prcl S02
Seven Oaks Prcl S2
Seven Oaks Prcl S4as4bs5b
Seven Oaks Prcl S4c
Seven Oaks Prcl S5a
Seven Oaks Prcl S6b
Seven Oaks Prcl S8b1
Seven Oaks Prcl S9
Tampa Hlnds
Westwood Estates
Similar Properties
Contact Info
- The Real Estate Professional You Deserve
- Mobile: 904.248.9848
- phoenixwade@gmail.com
