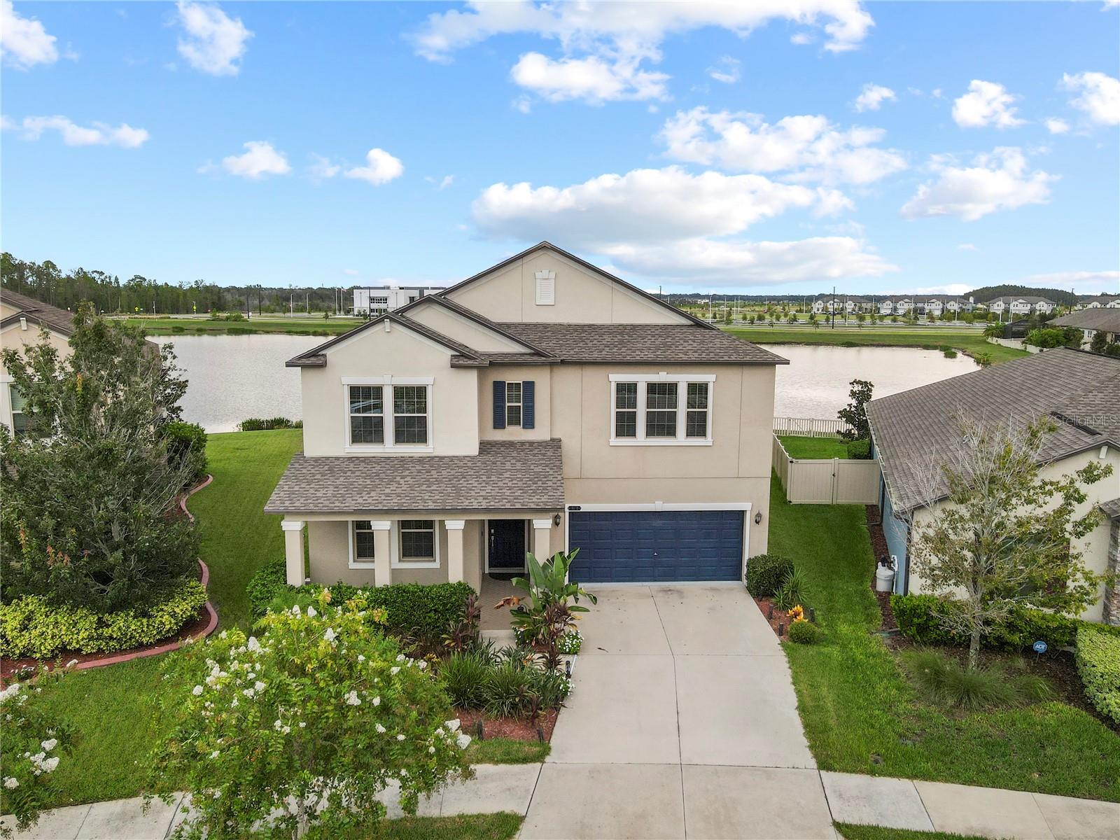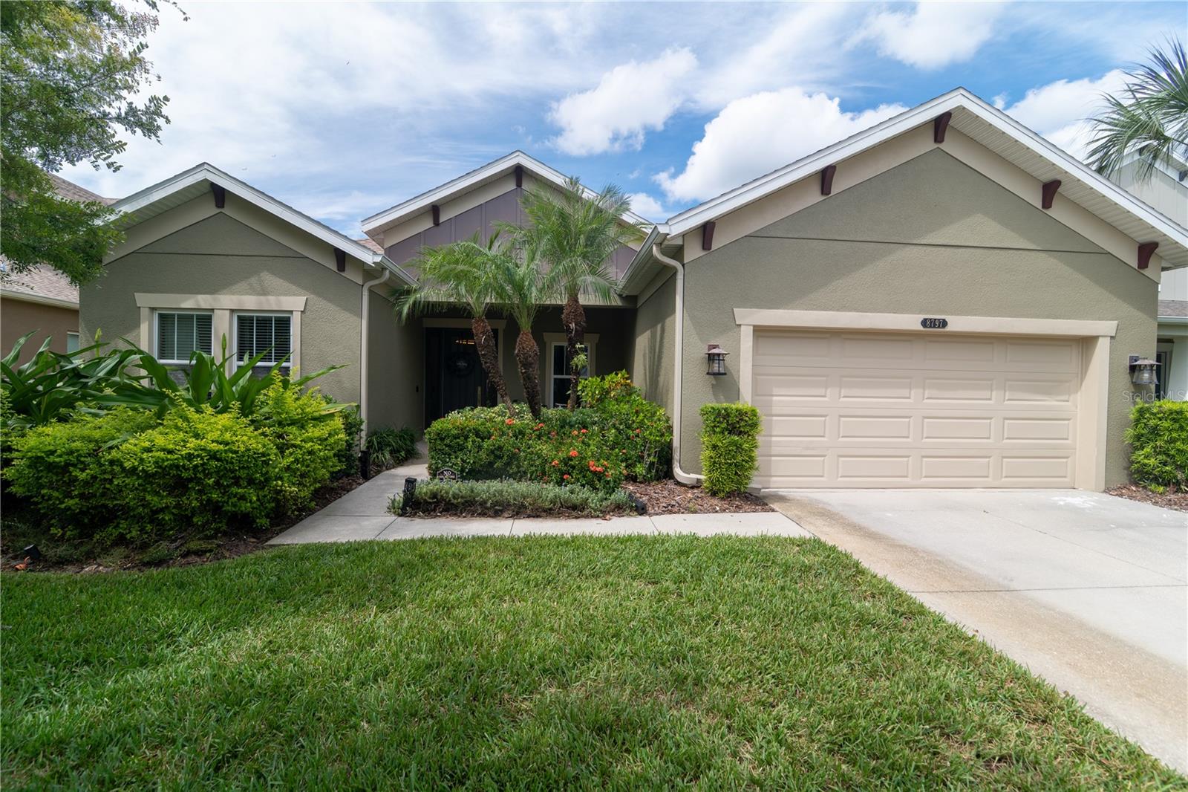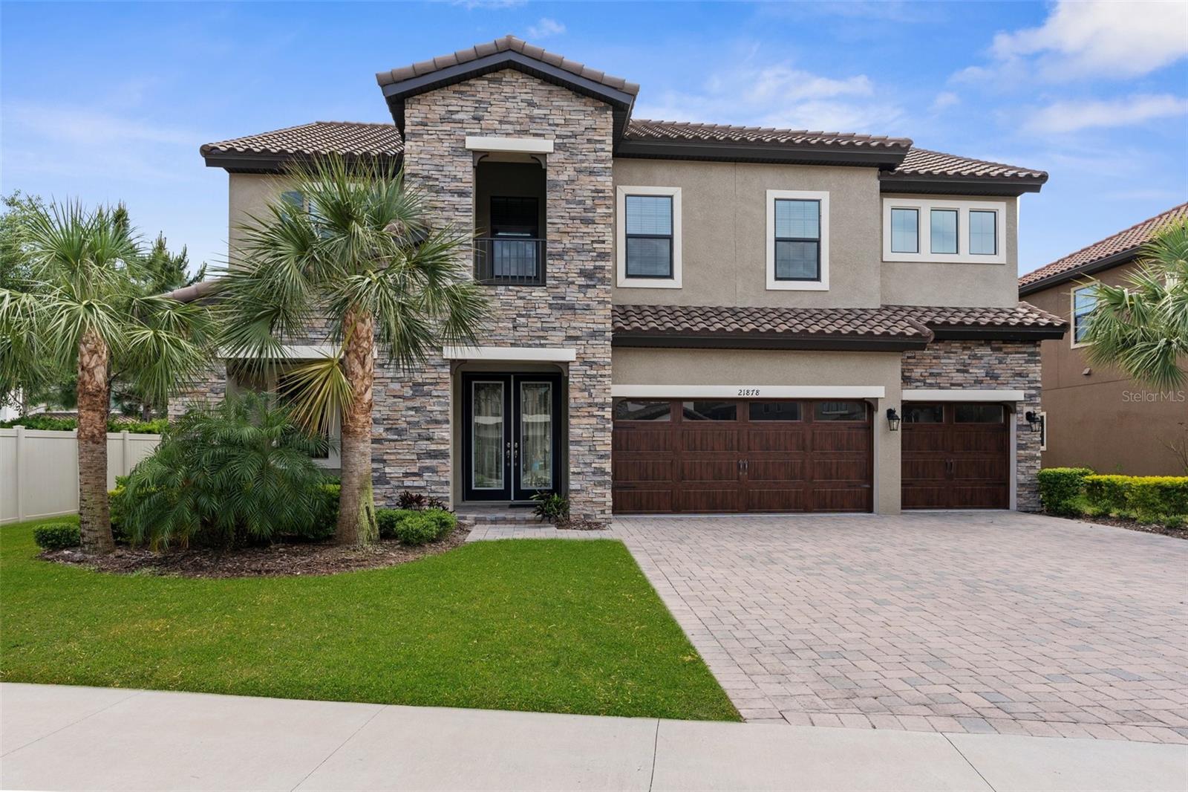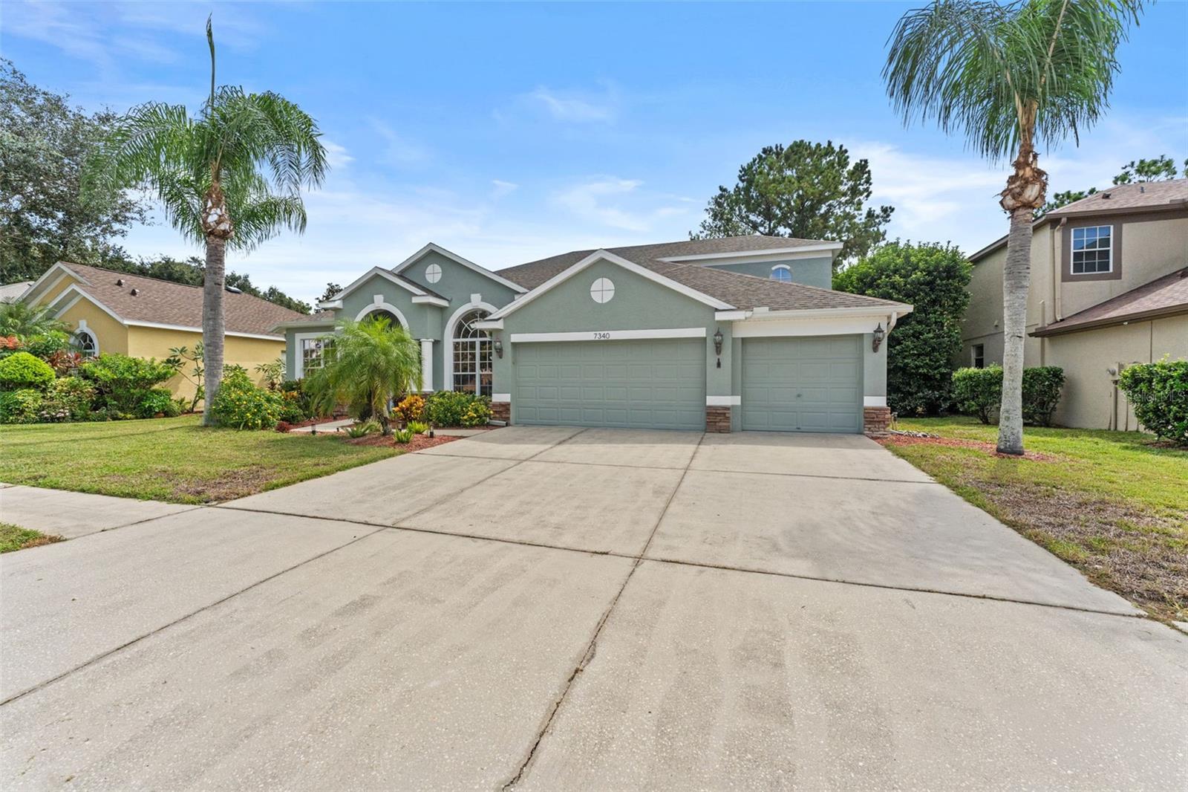PRICED AT ONLY: $599,900
Address: 8918 Shady Pavillion Court, LAND O LAKES, FL 34637
Description
Welcome to this beautifully designed Lennar South Carolina model, offering 4 spacious bedrooms, 2.5 baths, a versatile loft, and an incredible backyard oasislocated in the heart of the highly sought after Connerton community.
Just steps from the clubhouse, tennis courts, resort style pool, fitness center, and walking trails, this home provides the perfect balance of comfort, privacy, and access to top tier amenities.
The home features all bedrooms upstairs, along with a generous loft and upgraded LVP flooring throughout the second floor and staircase, including white risers and LVP treads. The owners suite includes a dual vanity bath, a large walk in closet, and direct access to the upstairs laundry room. The largest secondary bedroom, located at the end of the hallway, has a large walk in closetideal for guests or a teen suite.
The open concept main level includes a bright kitchen, family room, and dining nook overlooking the backyard, plus a separate front living room. The main floor also offers a convenient half bath (pool bath) and a drop zone with shelving, located right next to the garage doorperfect for backpacks and organizing daily essentials.
Outdoor living is a true highlight of this property. Enjoy the peaceful conservation and pond view from your private, fenced backyard. The rear fence is designed in a picket style to preserve the view, while the sides of the yard are bordered with privacy fencing. The backyard features a saltwater in ground pool (16x32 kidney shaped) with a spill over hot tub, surrounded by Shellock pavers that stay cool to the touch even in the hottest sun. The Pentair app controlled pool system allows you to manage your pool with ease from anywhere. Additionally, the lush backyard includes fruit trees, including lime, Meyer lemon, and tangerine trees.
The west facing front porch provides the perfect spot to unwind in Adirondack chairs while watching the sunset. Across the street, you'll find a peaceful green space, adding to the tranquil ambiance of the home. At the rear of the home, you'll find a 10x15 covered patio, accessible through sliders from the dining nookideal for outdoor gatherings or just relaxing.
Additional features of this home include a 2 car garage with built in wood shelving, a natural gas community with a tankless water heater, a full house water filtration and salt system, and a 3 stage reverse osmosis system at the kitchen sink. An ADT alarm system provides peace of mind.
This home combines functional living space, beautiful finishes, and a backyard made for year round enjoymentall in a community known for its vibrant lifestyle and top rated amenities. Dont miss your chance to make this home yours!
Property Location and Similar Properties
Payment Calculator
- Principal & Interest -
- Property Tax $
- Home Insurance $
- HOA Fees $
- Monthly -
For a Fast & FREE Mortgage Pre-Approval Apply Now
Apply Now
 Apply Now
Apply Now- MLS#: TB8436886 ( Residential )
- Street Address: 8918 Shady Pavillion Court
- Viewed: 5
- Price: $599,900
- Price sqft: $163
- Waterfront: No
- Year Built: 2017
- Bldg sqft: 3677
- Bedrooms: 4
- Total Baths: 3
- Full Baths: 2
- 1/2 Baths: 1
- Garage / Parking Spaces: 2
- Days On Market: 14
- Additional Information
- Geolocation: 28.2872 / -82.4643
- County: PASCO
- City: LAND O LAKES
- Zipcode: 34637
- Subdivision: Connerton Village 02 Ph 02
- Elementary School: Connerton Elem
- Middle School: Pine View Middle PO
- High School: Land O' Lakes High PO
- Provided by: REAL BROKER, LLC
- Contact: Robert Johnson
- 855-450-0442

- DMCA Notice
Features
Building and Construction
- Covered Spaces: 0.00
- Exterior Features: Sliding Doors
- Flooring: Carpet, Ceramic Tile
- Living Area: 2946.00
- Roof: Shingle
Land Information
- Lot Features: Sidewalk, Paved
School Information
- High School: Land O' Lakes High-PO
- Middle School: Pine View Middle-PO
- School Elementary: Connerton Elem
Garage and Parking
- Garage Spaces: 2.00
- Open Parking Spaces: 0.00
Eco-Communities
- Pool Features: Auto Cleaner, In Ground, Salt Water
- Water Source: Public
Utilities
- Carport Spaces: 0.00
- Cooling: Central Air
- Heating: Central
- Pets Allowed: Yes
- Sewer: Public Sewer
- Utilities: BB/HS Internet Available, Cable Available, Electricity Connected
Amenities
- Association Amenities: Basketball Court, Clubhouse, Fitness Center, Park, Pickleball Court(s), Playground, Pool, Tennis Court(s), Trail(s)
Finance and Tax Information
- Home Owners Association Fee: 261.00
- Insurance Expense: 0.00
- Net Operating Income: 0.00
- Other Expense: 0.00
- Tax Year: 2024
Other Features
- Appliances: Dishwasher, Microwave, Range, Refrigerator, Water Filtration System
- Association Name: L'Oreal Jarrett
- Association Phone: 813-996-5800
- Country: US
- Interior Features: Eat-in Kitchen, Kitchen/Family Room Combo, PrimaryBedroom Upstairs, Walk-In Closet(s)
- Legal Description: CONNERTON VILLAGE TWO PHASE 2 PB 62 PG 111 BLOCK G3 LOT 3 OR 9130 PG 3950
- Levels: Two
- Area Major: 34637 - Land O Lakes
- Occupant Type: Owner
- Parcel Number: 25-25-18-0110-0G300-0030
- Style: Contemporary
- Zoning Code: MPUD
Nearby Subdivisions
Caliente
Caliente Casita Village
Connerton
Connerton Village
Connerton Village 01 Prcl 103
Connerton Village 02 Ph 02
Connerton Village 02 Prcl 211
Connerton Village 2 Ph 1b Prcl
Connerton Village 2 Ph 1c 2b
Connerton Village 2 Ph 1c 2b 3
Connerton Village 2 Ph 2
Connerton Village 2 Prcl 201
Connerton Village 2 Prcl 209
Connerton Village 2 Prcl 210
Connerton Village 2 Prcl 211
Connerton Village 2 Prcl 213 P
Connerton Village 2 Prcl 218 P
Connerton Village 2 Prcl 219
Connerton Village 3 Ph 1
Connerton Village 3 Ph 1partia
Connerton Village 4 Ph 1
Connerton Village One Parcel 1
Connerton Village Two Prcl 208
Connerton Village Two Prcl 219
Connerton Vlg 2 Phs 1c 2b 3
Connerton Vlg 3
Connerton Vlg Two Pcl 209
Ehrens Mill
Groves Ph 01a
Groves Ph 02
Groves Ph 02 Club Villas
Groves Ph 03
Groves Ph 04
Groves Ph 1a
Groves Ph Ib Blk T
Not In Hernando
Pristine Lake Preserve
Silver Lakes
Wilderness Lake Preserve
Wilderness Lake Preserve Ph 01
Wilderness Lake Preserve Ph 02
Wilderness Lake Preserve Ph 03
Wilderness Lake Preserve Ph 2
Woods
Similar Properties
Contact Info
- The Real Estate Professional You Deserve
- Mobile: 904.248.9848
- phoenixwade@gmail.com

















































































