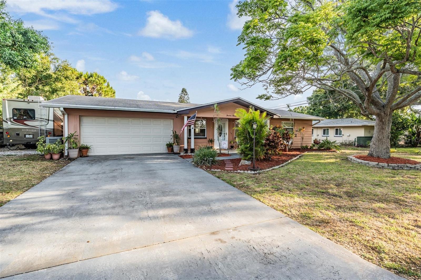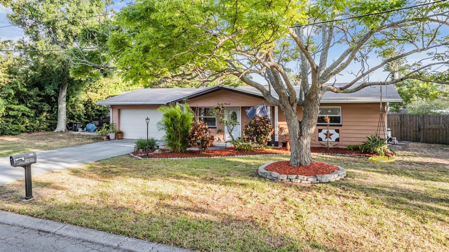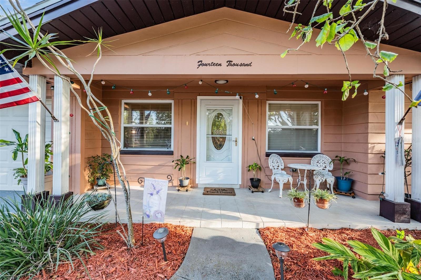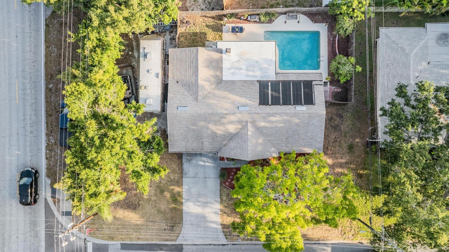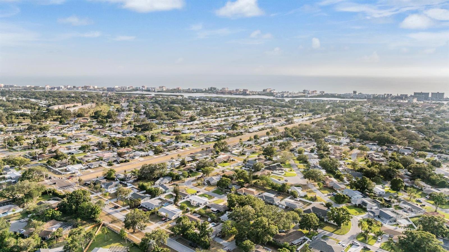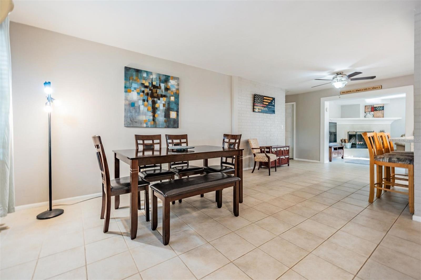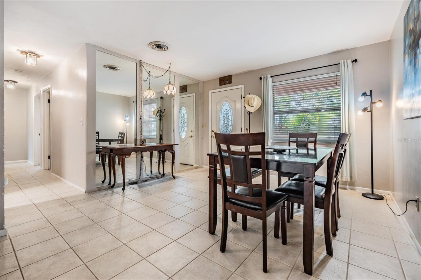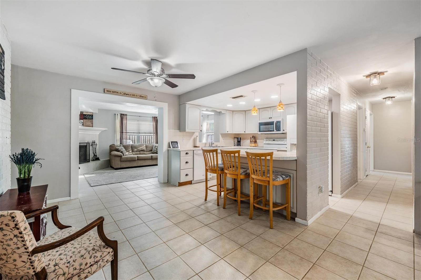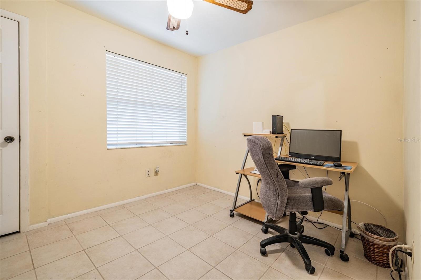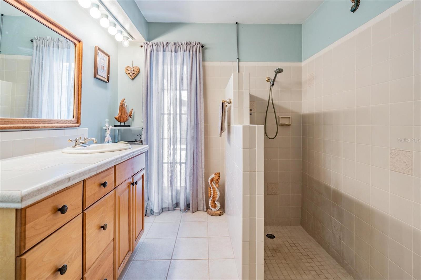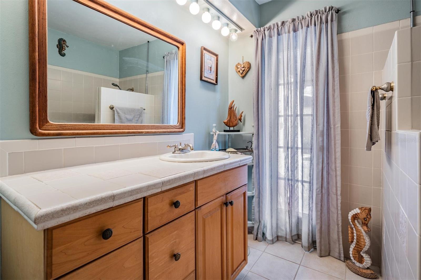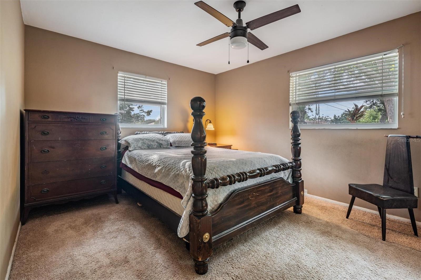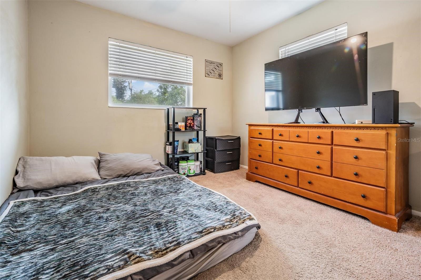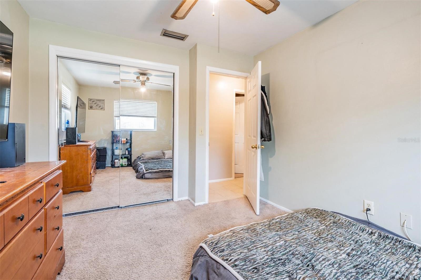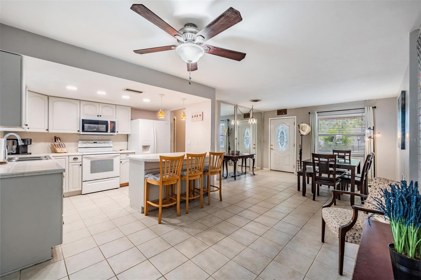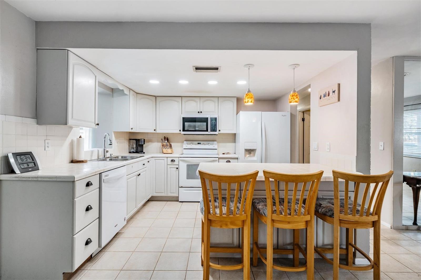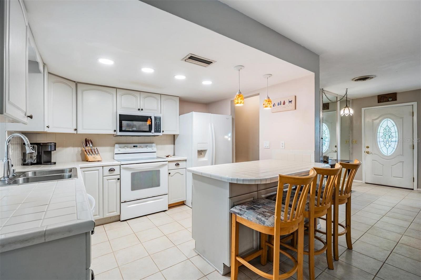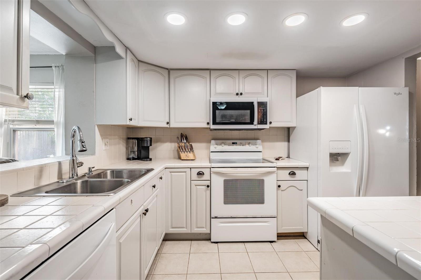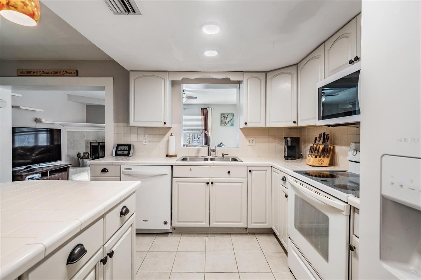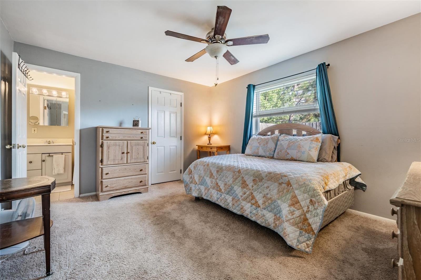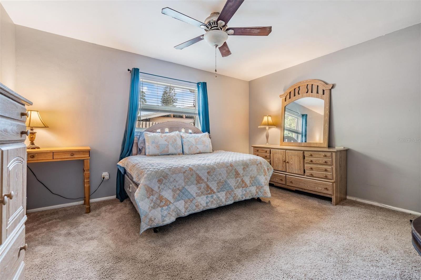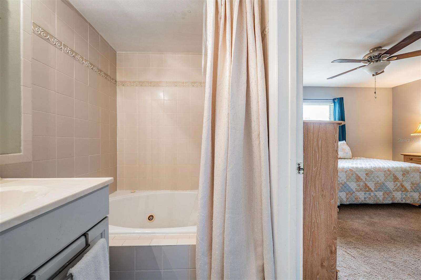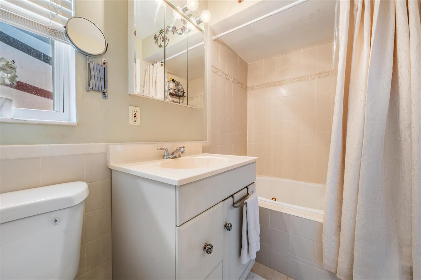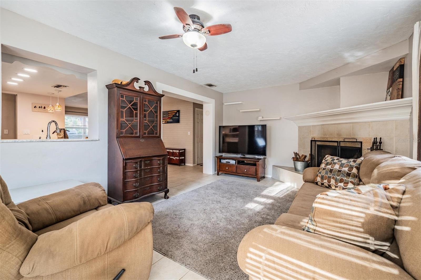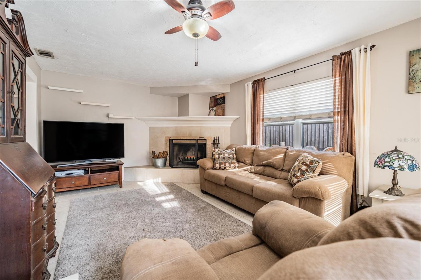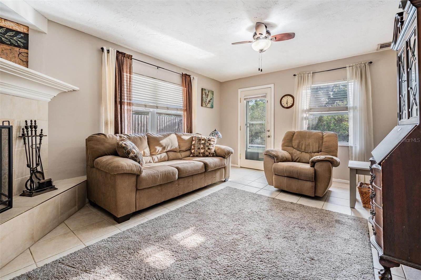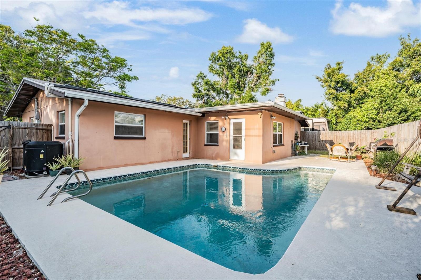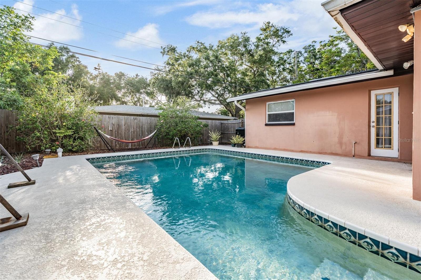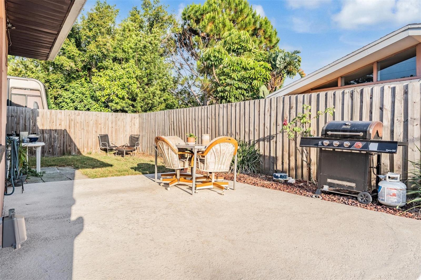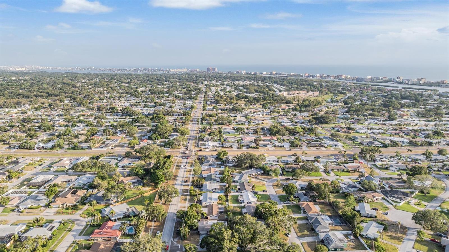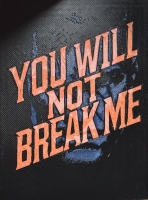PRICED AT ONLY: $525,000
Address: 14000 104th Avenue, LARGO, FL 33774
Description
Welcome to your next home in desirable north yacht club estates! Tired of paying for storage? In addition to the 2 car garage, theres plenty of extra parking, including a stone pad with a 30 amp plug thats ideal for a 30 foot boat, rv, or other toys. This charming corner lot property offers laid back florida living with plenty of space to relax and entertain. Inside, youll find 4 comfortable bedrooms and 2 full bathrooms. The smart split bedroom layout provides privacy, while the open living areas make it easy to gather and connect. The large eat in kitchen is perfect for everything from casual breakfasts to dinner parties, featuring solid wood cabinetry, a generous snack bar, and plenty of room for cooking and conversation. Unwind by the cozy wood burning fireplace in the denideal for movie nights, quiet evenings, or simply curling up with a good book. The primary suite is a true retreat, complete with a luxurious hydro jet tub in the primary bath, perfect for unwinding at the end of the day. Throughout the home, double pane windows help with energy efficiency and comfort, and screen/storm doors provide year round flexibility and ventilation. Step outside and enjoy your private backyard oasis. The solar heated pool and patio are perfect for relaxing weekends, bbqs, or year round evening swims. The guest bathroom includes direct pool access, adding extra convenience when entertaining. Youll appreciate the many practical upgrades, toolike the newer roof (2019), a 2022 a/c system, new ac compressor and a whole house water softener. This home is conveniently located near schools, shopping, dining, and recreationjust minutes from a boat ramp and the beautiful gulf beaches, a short drive to vibrant downtown st. Petersburg, and less than 30 minutes from tampa international airport. Situated in unincorporated pinellas county, this home offers flexible rental opportunities as either a short term rental or for personal use. Move in ready and available for a quick close, this home blends comfort, convenience, and coastal charm. Dont miss your chance to make it yourscome see what relaxed florida living is all about!
Property Location and Similar Properties
Payment Calculator
- Principal & Interest -
- Property Tax $
- Home Insurance $
- HOA Fees $
- Monthly -
For a Fast & FREE Mortgage Pre-Approval Apply Now
Apply Now
 Apply Now
Apply Now- MLS#: TB8437172 ( Residential )
- Street Address: 14000 104th Avenue
- Viewed: 10
- Price: $525,000
- Price sqft: $256
- Waterfront: No
- Year Built: 1966
- Bldg sqft: 2053
- Bedrooms: 4
- Total Baths: 2
- Full Baths: 2
- Garage / Parking Spaces: 2
- Days On Market: 6
- Additional Information
- Geolocation: 27.8675 / -82.8326
- County: PINELLAS
- City: LARGO
- Zipcode: 33774
- Subdivision: Indian Rocks Heights
- Elementary School: Oakhurst Elementary PN
- Middle School: Seminole Middle PN
- High School: Seminole High PN
- Provided by: BILTMORE GROUP INC
- Contact: Belkis Rodriguez
- 727-559-2008

- DMCA Notice
Features
Building and Construction
- Covered Spaces: 0.00
- Exterior Features: Private Mailbox
- Fencing: Wood
- Flooring: Carpet, Tile
- Living Area: 1533.00
- Roof: Shingle
Property Information
- Property Condition: Completed
Land Information
- Lot Features: Corner Lot, In County, Landscaped, Level, Paved
School Information
- High School: Seminole High-PN
- Middle School: Seminole Middle-PN
- School Elementary: Oakhurst Elementary-PN
Garage and Parking
- Garage Spaces: 2.00
- Open Parking Spaces: 0.00
- Parking Features: Boat, Driveway, Garage Door Opener, Ground Level, Off Street, Parking Pad, RV Access/Parking
Eco-Communities
- Pool Features: In Ground, Solar Heat
- Water Source: Public
Utilities
- Carport Spaces: 0.00
- Cooling: Central Air
- Heating: Central, Electric
- Sewer: Public Sewer
- Utilities: BB/HS Internet Available, Cable Available, Electricity Connected, Phone Available, Public, Sewer Connected, Water Connected
Finance and Tax Information
- Home Owners Association Fee: 0.00
- Insurance Expense: 0.00
- Net Operating Income: 0.00
- Other Expense: 0.00
- Tax Year: 2024
Other Features
- Appliances: Dishwasher, Disposal, Electric Water Heater, Ice Maker, Microwave, Range, Refrigerator, Water Softener
- Country: US
- Interior Features: Ceiling Fans(s), Eat-in Kitchen, Living Room/Dining Room Combo, Split Bedroom, Walk-In Closet(s), Window Treatments
- Legal Description: INDIAN ROCKS HEIGHTS UNIT 1 BLK 2, LOT 2
- Levels: One
- Area Major: 33774 - Largo
- Occupant Type: Owner
- Parcel Number: 18-30-15-42876-002-0020
- Style: Ranch
- View: Pool
- Views: 10
Nearby Subdivisions
13450 Wilcox Road
14330 14334 Channel Drive
Anona Groves
Bayview Estates Of Indian Rock
Big Acres
Caribbean Cove
Del Prado Imperial
Del Prado Imperial Unit 1
Eureka Sub
Grove Lake Manor
Gulf Terrace
Gulf Terrace 1st Add
Harbor Heights
Harbor Heights Manor
Harbor Hills 1st Add
Harbor Hills 2nd Add
Hill Grove Estates
Holiday Groves
Imperial Point
Indian Heights Estates
Indian Oaks
Indian Rocks
Indian Rocks Heights
Indian Rocks Highlands
Indian Rocks Village 1st Add
Indian Rocks Village 2nd Add
Jacobsens Rep L A
Kensington Oaks
Mill Pond
Misty Meadow
Oakhurst Acres
Pinellas Groves
Ramblewood
Shipwatch
Sixteen Oaks
Villas Capri Condo
Wilcox Manor
Yachthaven Estates
Yellow Banks Grove 1st Add 16
Contact Info
- The Real Estate Professional You Deserve
- Mobile: 904.248.9848
- phoenixwade@gmail.com
