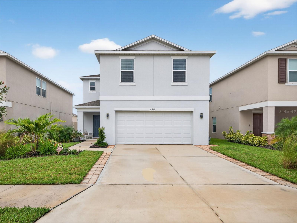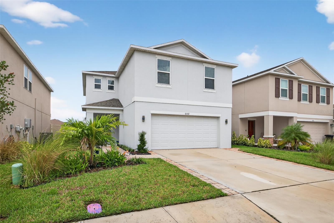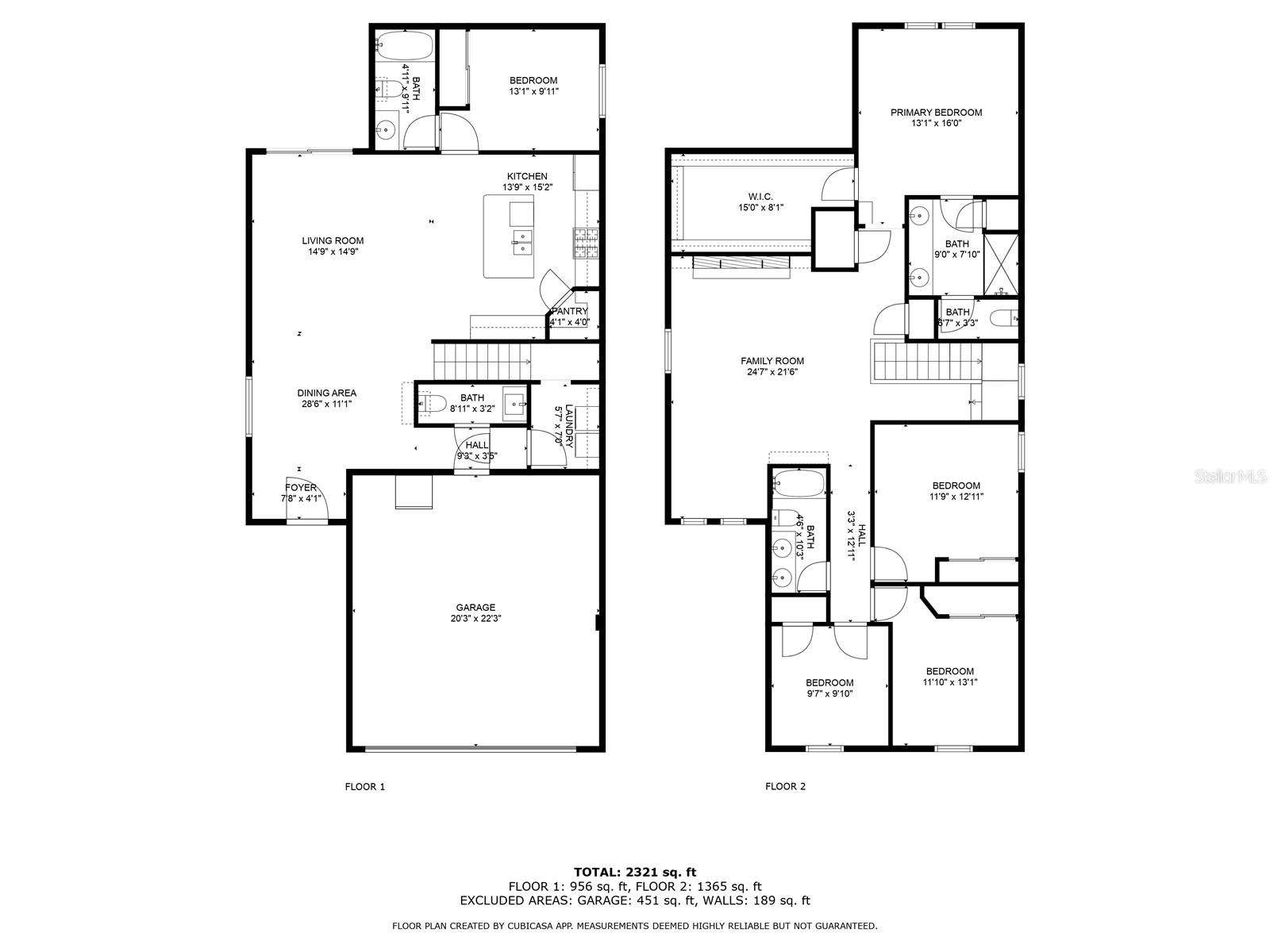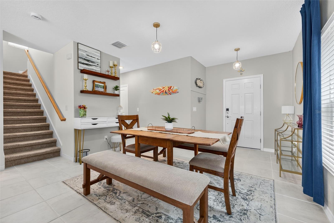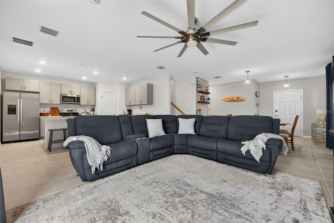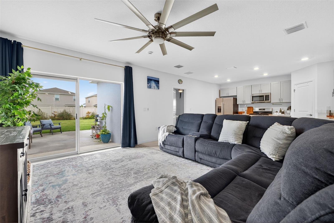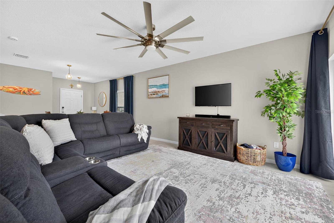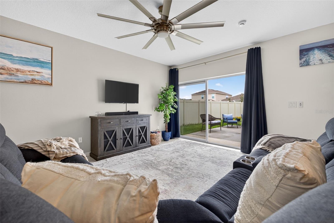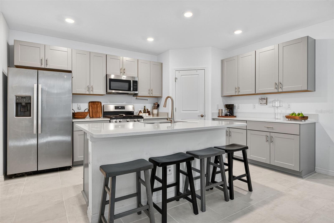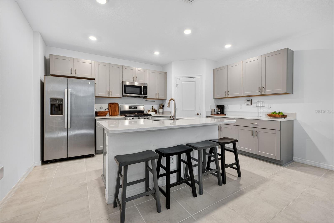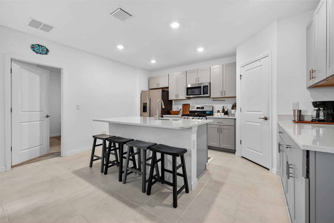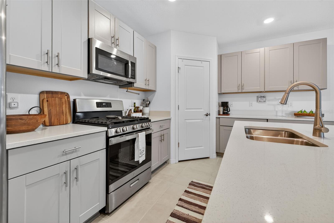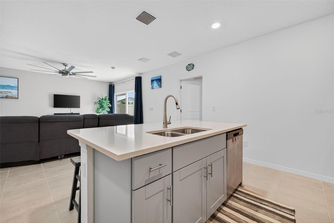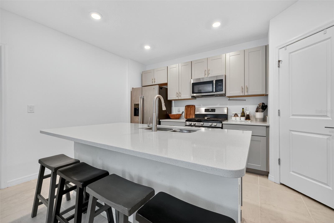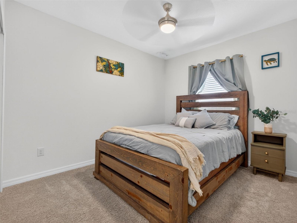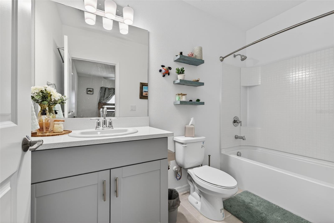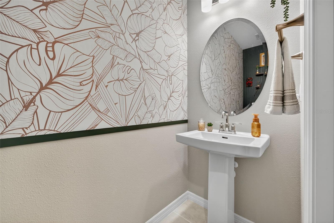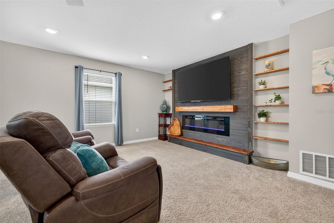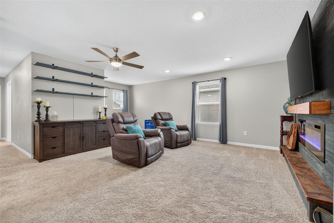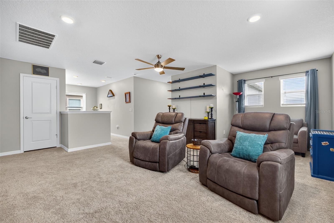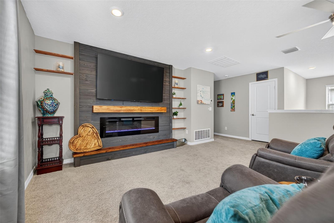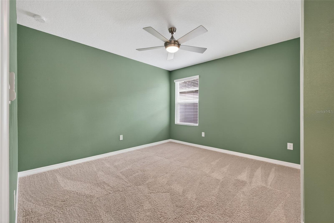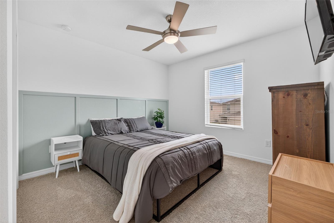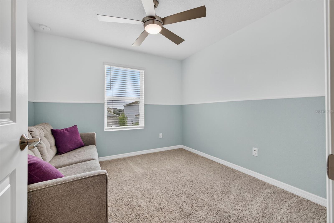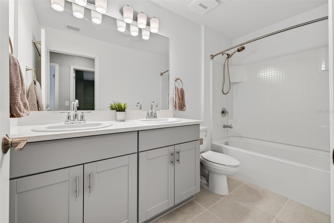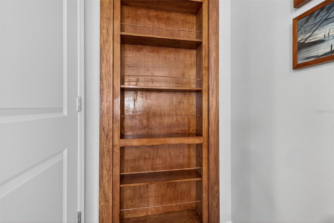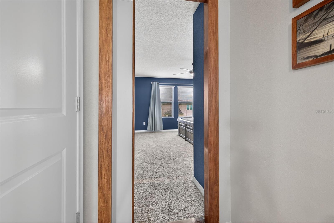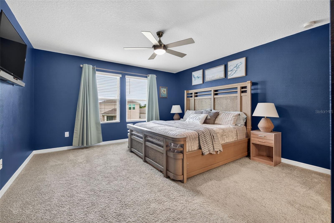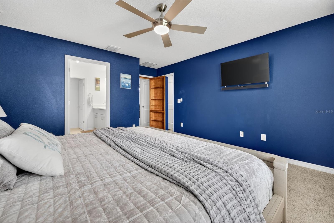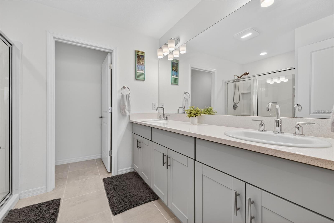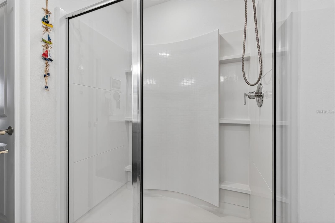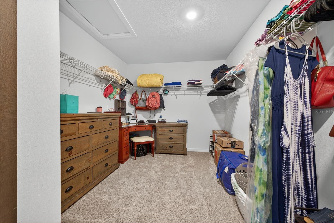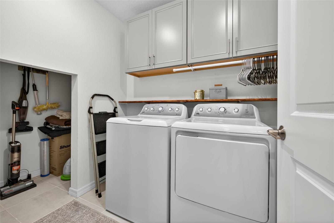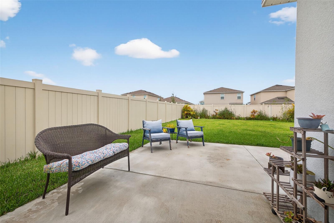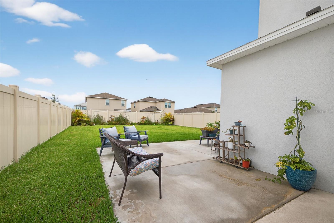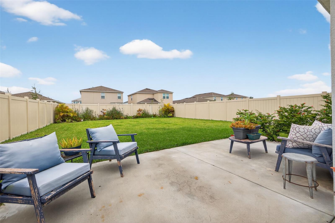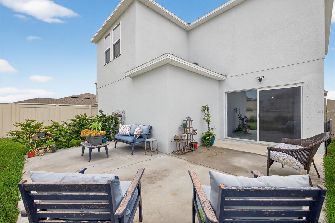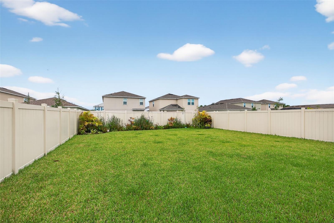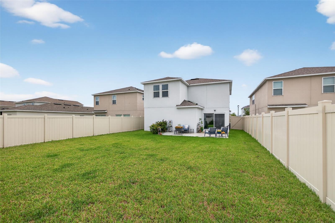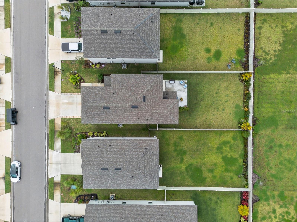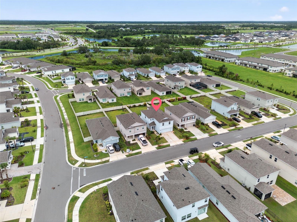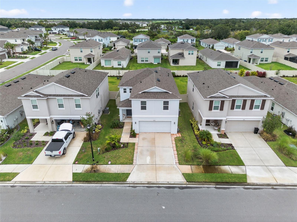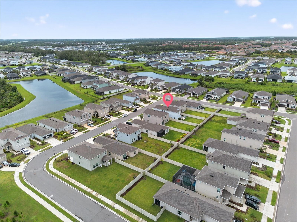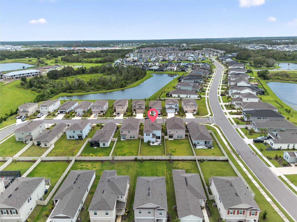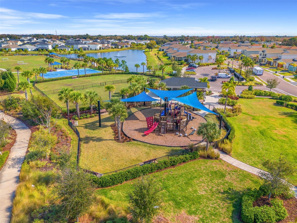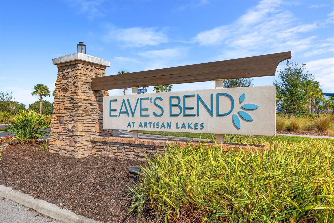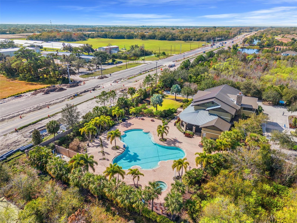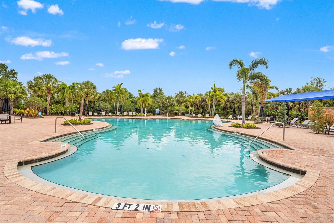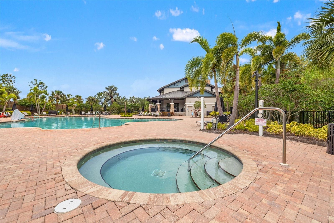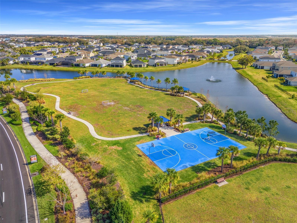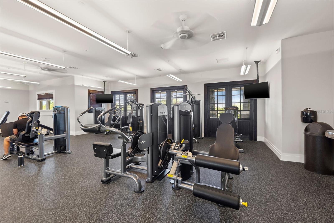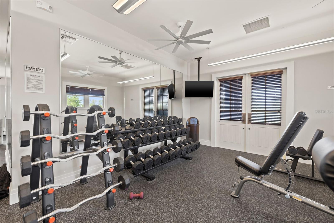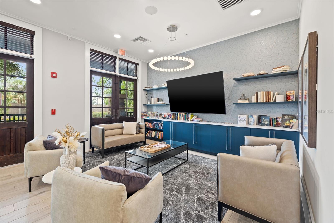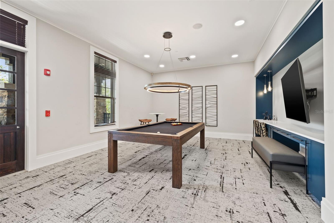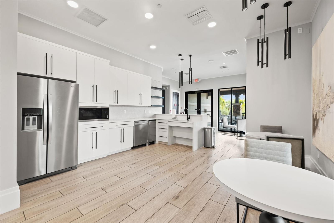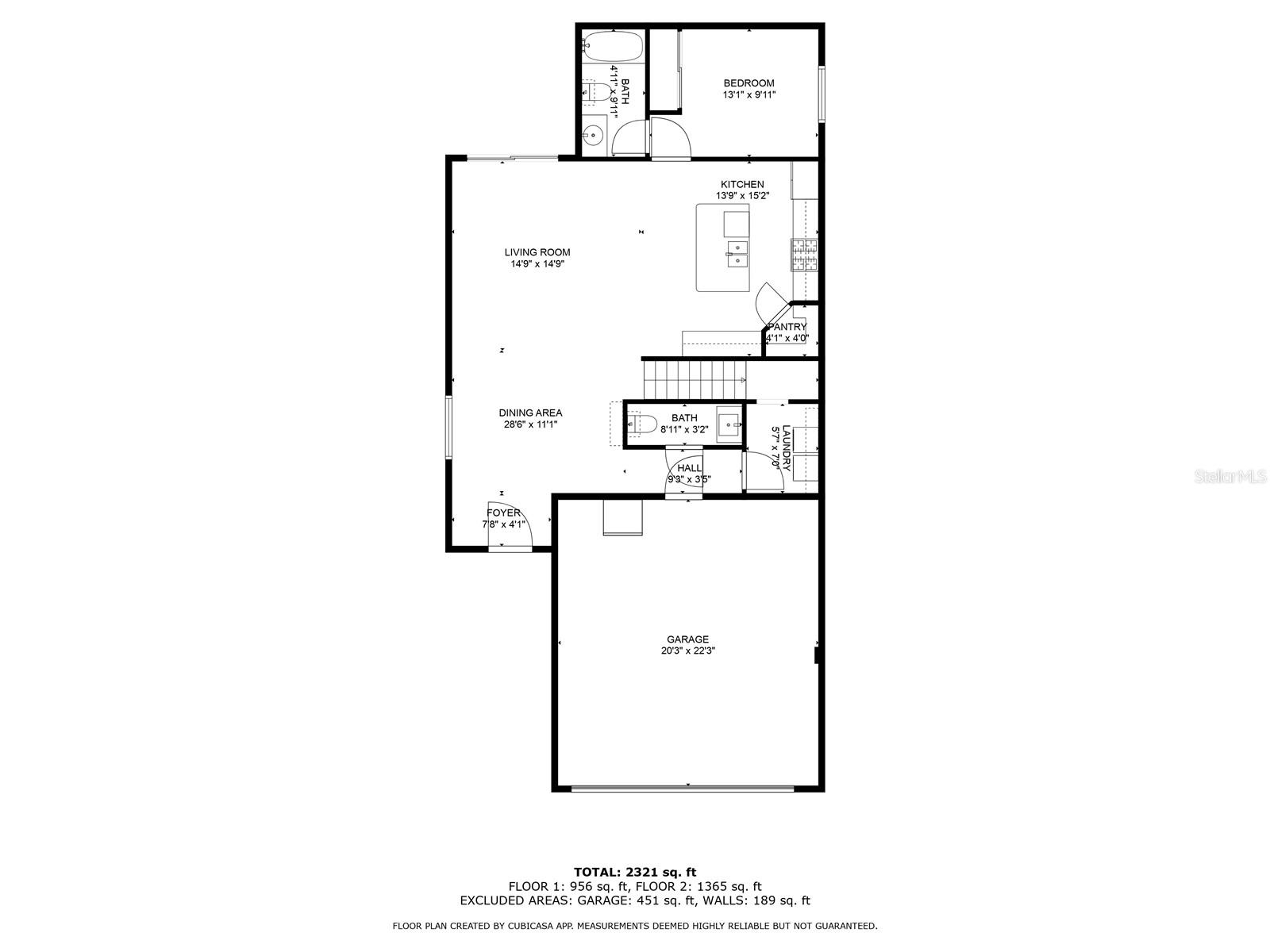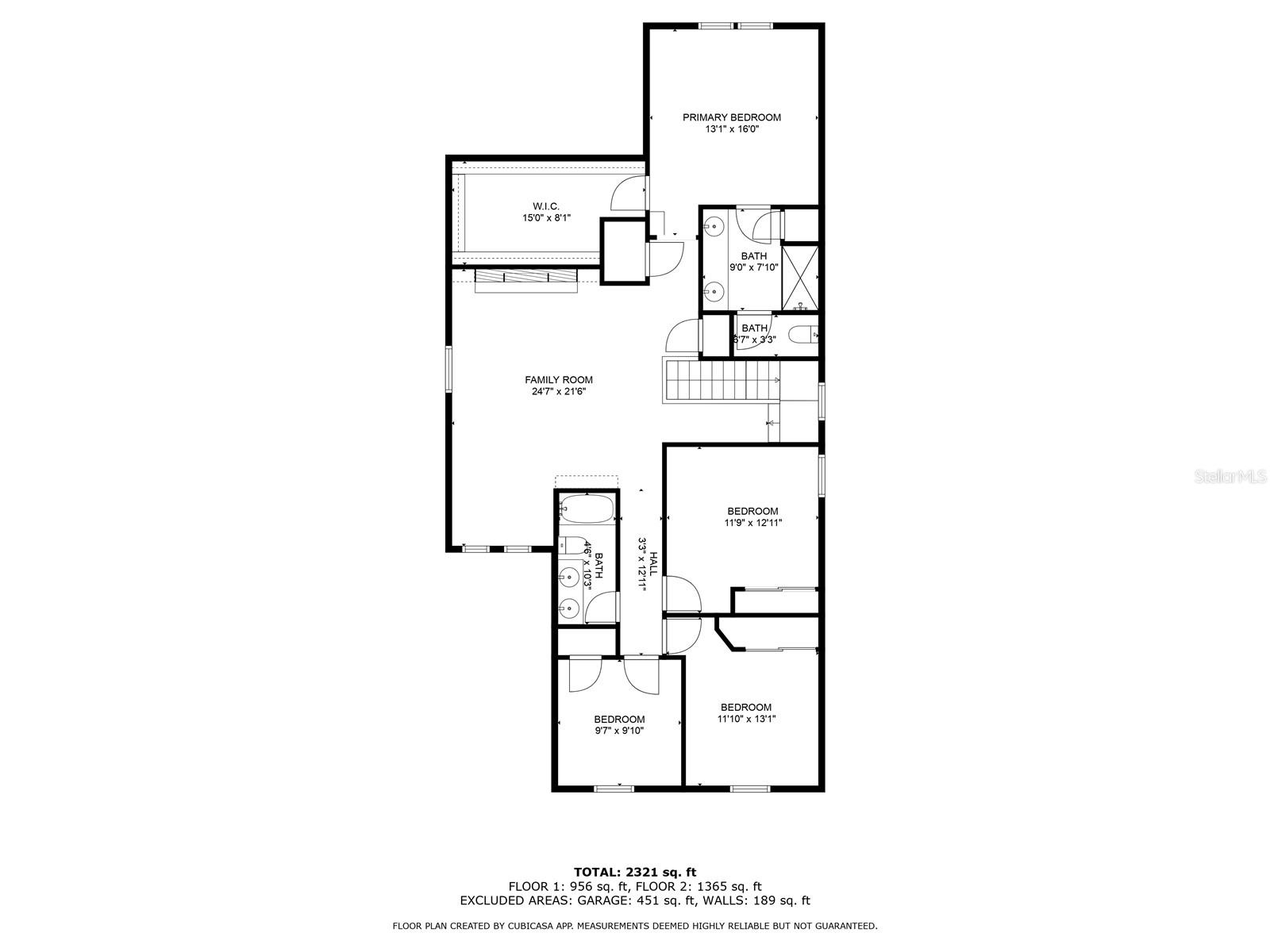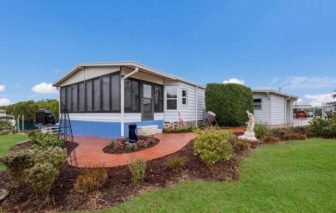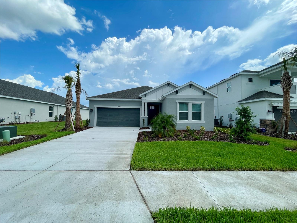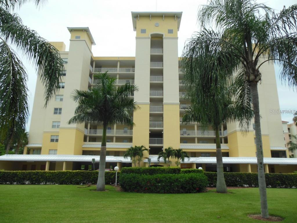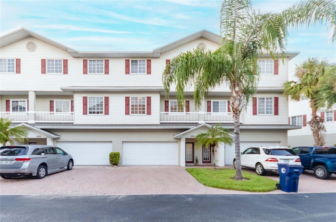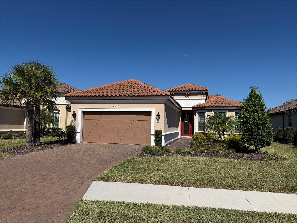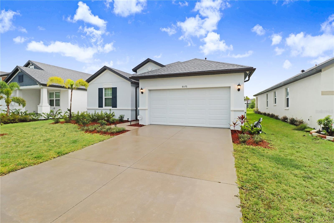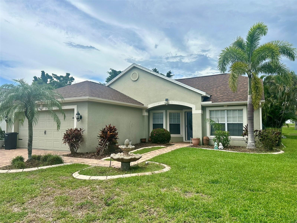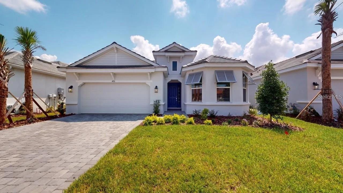PRICED AT ONLY: $3,000
Address: 6312 Milestone Loop, PALMETTO, FL 34221
Description
Welcome to 6312 Milestone Loop a home that doesnt just check the boxes, it creates new ones. This 5 bedroom, 3.5 bath, plus loft Sherwood plan was designed for people who want more than just space; they want style, functionality, and a home that grows with them. From the moment you arrive, the extended paver driveway sets the tone, with elevated curb appeal and everyday convenience. Step inside and youre greeted with an elegant formal dining room and private study, perfect for hosting memorable dinner parties or tackling that work from home lifestyle. The open concept gourmet kitchen is the heart of the home, where high ceilings, natural light, and designer finishes flow seamlessly into the living and dining spaces. And just beyond, the extra large lanai, already built with a footer for future screening, expands your living outdoors, offering endless possibilities for relaxation and entertaining. The main level features a tucked away bedroom with its own full bath, ideal for guests or multigenerational living. Upstairs, the owners suite is your private retreat, overlooking the fully fenced backyard. Three additional bedrooms plus a shared bath provide flexibility for family, guests, or creative spaces, while the custom designed loft wall adds character to your second floor hangout zone, perfect for game nights or cozy weekends in. And lets not forget: a two car garage with incredible storage, a fully fenced backyard for privacy and play, and thoughtful upgrades throughout that make this home better than new. The amenity rich neighborhood offers: community pool and spa, gym, billiards room, community room, basketball court, playground and miles of walking trails. This is not just another house in Palmetto. This is a lifestyle upgrade inside and out. *Please note this is a Non Smoking Home. No smoking allowed inside the home.
Property Location and Similar Properties
Payment Calculator
- Principal & Interest -
- Property Tax $
- Home Insurance $
- HOA Fees $
- Monthly -
For a Fast & FREE Mortgage Pre-Approval Apply Now
Apply Now
 Apply Now
Apply Now- MLS#: TB8437420 ( Residential Lease )
- Street Address: 6312 Milestone Loop
- Viewed: 22
- Price: $3,000
- Price sqft: $1
- Waterfront: No
- Year Built: 2023
- Bldg sqft: 3032
- Bedrooms: 5
- Total Baths: 4
- Full Baths: 3
- 1/2 Baths: 1
- Garage / Parking Spaces: 2
- Days On Market: 11
- Additional Information
- Geolocation: 27.6155 / -82.4993
- County: MANATEE
- City: PALMETTO
- Zipcode: 34221
- Subdivision: Artisan Lakes Eaves Bend
- Elementary School: James Tillman Elementary
- Middle School: Buffalo Creek Middle
- High School: Palmetto High
- Provided by: DALTON WADE INC
- Contact: Dawn Bournand
- 888-668-8283

- DMCA Notice
Features
Building and Construction
- Builder Model: Sherwood
- Builder Name: Taylor Morrison
- Covered Spaces: 0.00
- Exterior Features: Hurricane Shutters, Sidewalk, Sliding Doors
- Flooring: Carpet, Tile
- Living Area: 2470.00
Property Information
- Property Condition: Completed
Land Information
- Lot Features: City Limits, In County, Landscaped, Sidewalk, Paved, Unincorporated
School Information
- High School: Palmetto High
- Middle School: Buffalo Creek Middle
- School Elementary: James Tillman Elementary
Garage and Parking
- Garage Spaces: 2.00
- Open Parking Spaces: 0.00
- Parking Features: Driveway, Garage Door Opener
Eco-Communities
- Water Source: Public
Utilities
- Carport Spaces: 0.00
- Cooling: Central Air
- Heating: Central, Electric
- Pets Allowed: Breed Restrictions, Number Limit, Pet Deposit, Yes
- Sewer: Public Sewer
- Utilities: BB/HS Internet Available, Cable Available, Electricity Available, Electricity Connected, Fiber Optics, Fire Hydrant, Natural Gas Available, Natural Gas Connected, Phone Available, Sewer Available, Sewer Connected, Sprinkler Recycled, Underground Utilities, Water Available, Water Connected
Amenities
- Association Amenities: Basketball Court, Clubhouse, Fitness Center, Park, Playground, Recreation Facilities, Spa/Hot Tub
Finance and Tax Information
- Home Owners Association Fee: 0.00
- Insurance Expense: 0.00
- Net Operating Income: 0.00
- Other Expense: 0.00
Rental Information
- Tenant Pays: Cleaning Fee
Other Features
- Appliances: Dishwasher, Disposal, Dryer, Microwave, Range, Refrigerator, Tankless Water Heater, Washer
- Association Name: Castle Group/Kimberly Williams
- Association Phone: 941-479-3780
- Country: US
- Furnished: Unfurnished
- Interior Features: Ceiling Fans(s), Living Room/Dining Room Combo, Open Floorplan, Solid Surface Counters, Split Bedroom, Walk-In Closet(s), Window Treatments
- Levels: Two
- Area Major: 34221 - Palmetto/Rubonia
- Occupant Type: Vacant
- Parcel Number: 604512759
- View: Garden
- Views: 22
Owner Information
- Owner Pays: Grounds Care, Repairs, Taxes
Nearby Subdivisions
Artisan Lakes Eaves Bend
Artisan Lakes Eaves Bend Ph Ii
Artisan Lakes Edgestone North
Artisan Lakes Prcl J Ph 2a 2b
Artisan Lakes Prcl J Ph I Ii
Bay Estates North
Bayou Estates North Iic
Bel Mare Ph 2 Condo
Bel Mare Ph I
Cypress Pond Estates
Deer Run At Palm View
East Palmetto
Eaves Bend At Artisan Lakes
Fairway Trace
Fairways At Imperial Lakewoods
Gillette Grove Sub
Grande Villa Estates
Imperial Lakes
Imperial Lakes Residential
J T Flemings
Mandarin Grove
Muellers
North Oaks Estates
North Orange Estates
Northshore At Riviera Dunes Ph
Old Mill Preserve
Palmetto Point Add
Palmetto Skyway Rep
Parkside
Pravela
Regatta Pointe Condo Ph I
Regatta Pointe Ph I
Riverbay Twnhms Ph Three
Silverstone North Ph Ia Ib
Silverstone North Ph Iia Iib
Silverstone North Ph Iic Iid
Stonegate Preserve Ia
Stonegate Preserve Ph Iii
Stonegate Preserve Townhomes
Summerfield Estates
T A Howze
The Estuaries I
The Estuaries Ii
The Estuaries Ii A Condo
The Greens At Edgewater
The Palms At Riviera Dunes Ph
The Terra Ceia Club
Trevesta Ph Ib1
Trevesta Ph Iiic Iiid
Tropic Isles Coop
Willow Hammock Ph 1a 1b
Willow Walk Ph Iic
Willow Walk Ph Iie
Similar Properties
Contact Info
- The Real Estate Professional You Deserve
- Mobile: 904.248.9848
- phoenixwade@gmail.com
