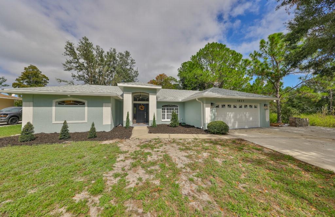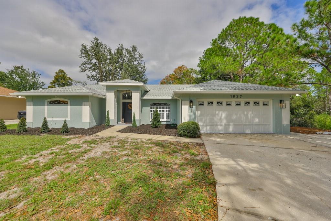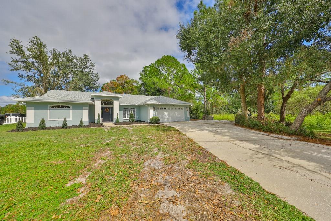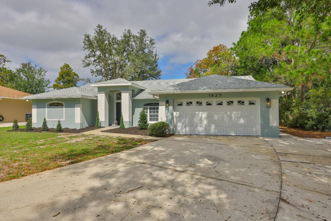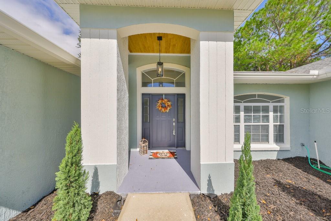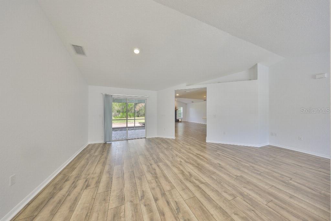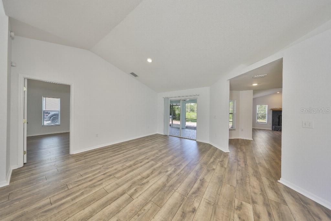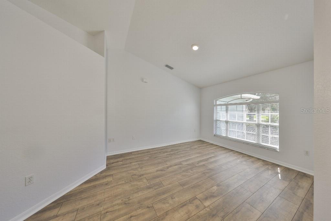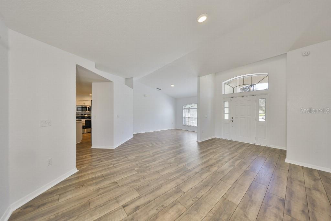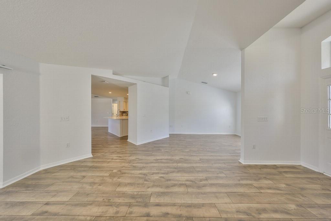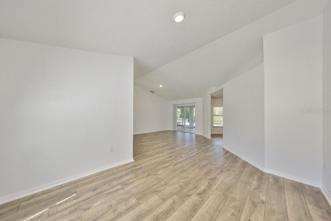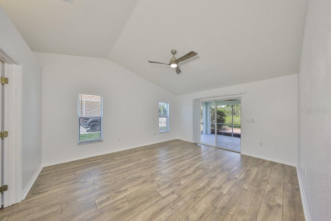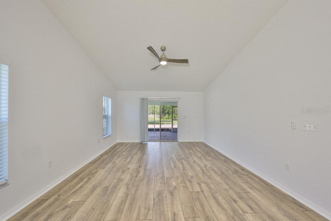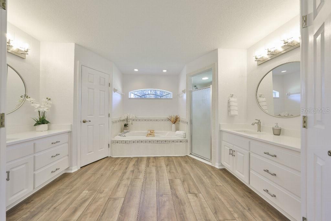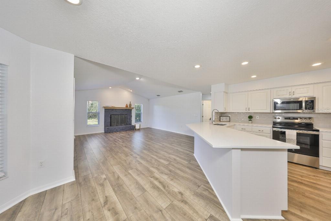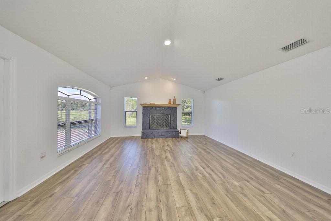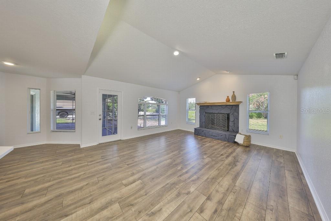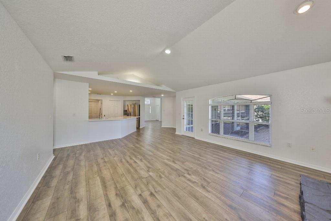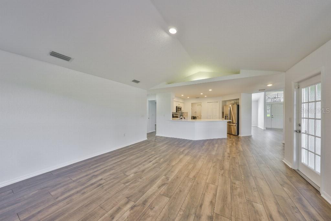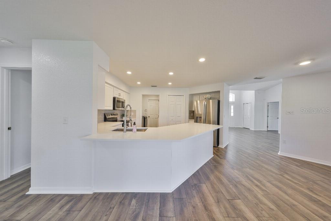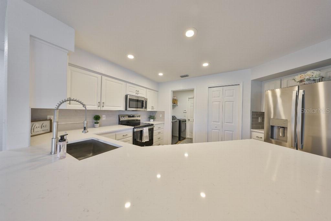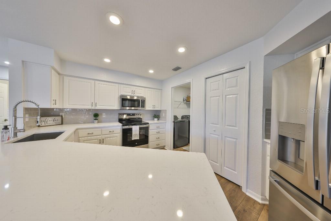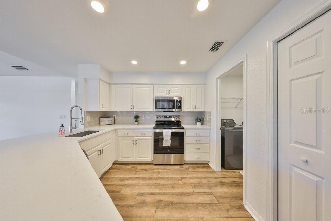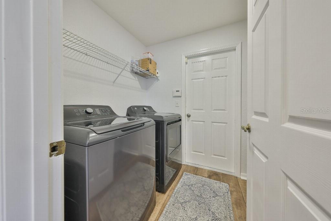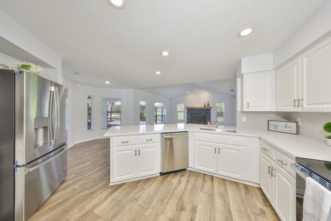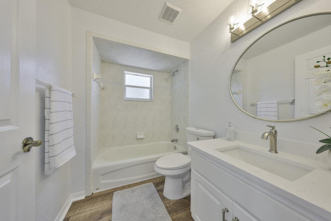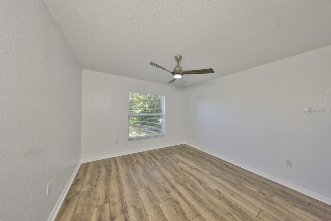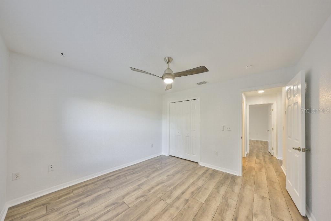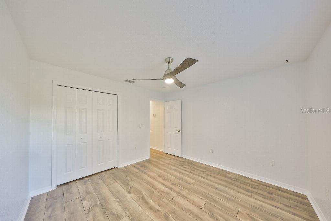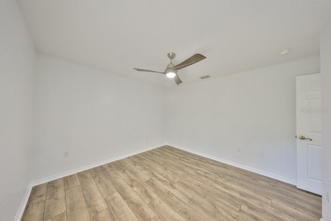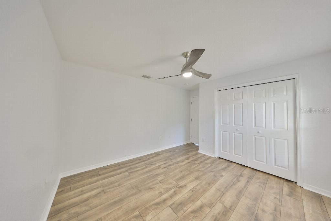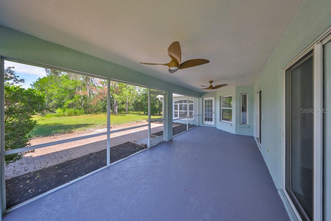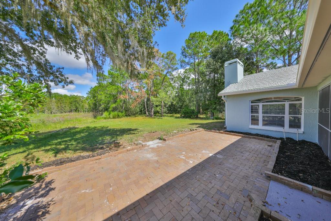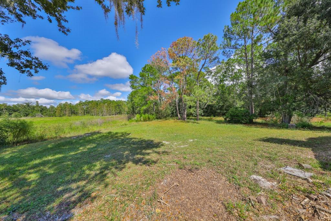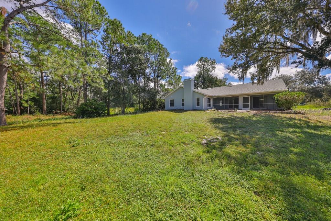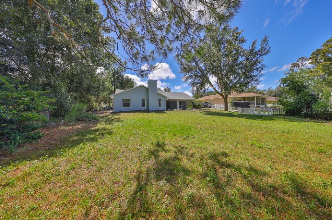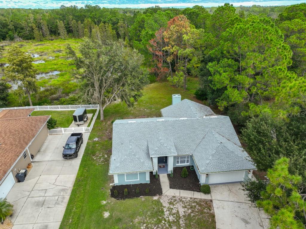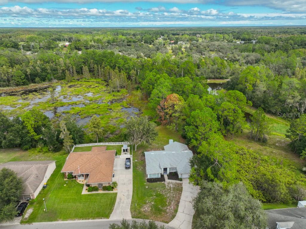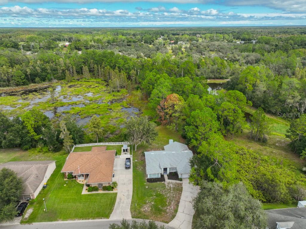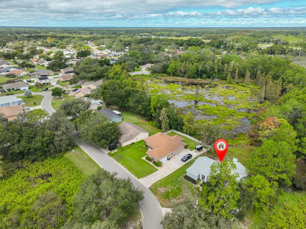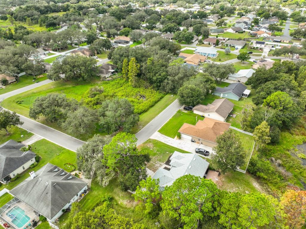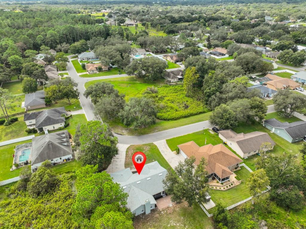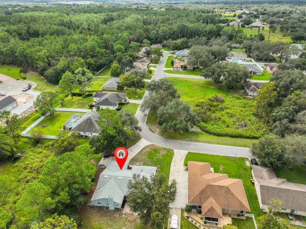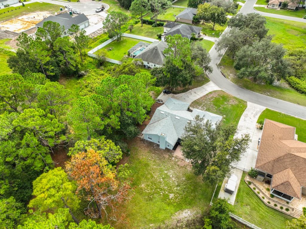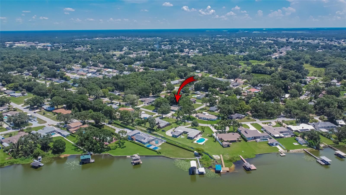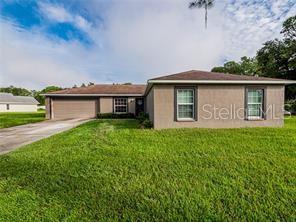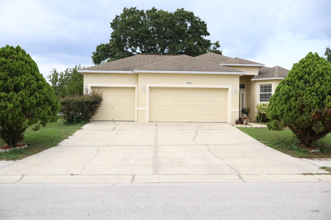PRICED AT ONLY: $375,000
Address: 1827 Kinsman Way, LAKELAND, FL 33809
Description
Located in the sought after Manors of Nottingham, this beautifully maintained home blends comfort, style, and functionality. Inside, you'll find a freshly painted interior featuring new lighting and durable waterproof luxury vinyl plank flooring throughout. The spacious great room boasts soaring ceilings and a cozy wood burning fireplace, creating a warm, inviting atmosphere. The kitchen is a chefs dream with generous space and brand new, warranty backed appliances. The primary suite offers ultimate relaxation with a separate shower and tub, his and her vanities, and dual walk in closets. Additional highlights include a dedicated laundry room with a sink, a new water heater, and a 7 year old roof. Enjoy Florida living year round in the covered and screened in lanai, overlooking freshly updated landscaping. A double sized driveway and 2 car garage provide ample parking and storage. Conveniently located just 30 minutes from Disney and many of Central Floridas top amusement parks, this move in ready gem offers the perfect blend of lifestyle and location!
Property Location and Similar Properties
Payment Calculator
- Principal & Interest -
- Property Tax $
- Home Insurance $
- HOA Fees $
- Monthly -
For a Fast & FREE Mortgage Pre-Approval Apply Now
Apply Now
 Apply Now
Apply Now- MLS#: TB8437459 ( Residential )
- Street Address: 1827 Kinsman Way
- Viewed: 4
- Price: $375,000
- Price sqft: $195
- Waterfront: No
- Year Built: 2000
- Bldg sqft: 1928
- Bedrooms: 3
- Total Baths: 2
- Full Baths: 2
- Garage / Parking Spaces: 2
- Days On Market: 7
- Acreage: 1.03 acres
- Additional Information
- Geolocation: 28.1499 / -81.9195
- County: POLK
- City: LAKELAND
- Zipcode: 33809
- Subdivision: Manors Of Nottingham Add
- Provided by: FLAT FEE MLS REALTY
- Contact: Stephen Hachey
- 813-642-6030

- DMCA Notice
Features
Building and Construction
- Covered Spaces: 0.00
- Exterior Features: Lighting, Rain Gutters, Sliding Doors, Sprinkler Metered
- Flooring: Laminate, Vinyl
- Living Area: 1928.00
- Roof: Shingle
Land Information
- Lot Features: City Limits, In County, Level, Oversized Lot, Paved, Private
Garage and Parking
- Garage Spaces: 2.00
- Open Parking Spaces: 0.00
- Parking Features: Driveway, Garage Door Opener, Oversized
Eco-Communities
- Water Source: Public
Utilities
- Carport Spaces: 0.00
- Cooling: Central Air
- Heating: Electric
- Pets Allowed: Yes
- Sewer: Septic Tank
- Utilities: Electricity Connected, Sewer Connected, Water Connected
Finance and Tax Information
- Home Owners Association Fee Includes: Maintenance Grounds
- Home Owners Association Fee: 15.00
- Insurance Expense: 0.00
- Net Operating Income: 0.00
- Other Expense: 0.00
- Tax Year: 2024
Other Features
- Appliances: Convection Oven, Dishwasher, Disposal, Dryer, Electric Water Heater, Freezer, Ice Maker, Microwave, Refrigerator, Washer
- Association Name: Manors of Nottingham Board
- Country: US
- Furnished: Unfurnished
- Interior Features: Ceiling Fans(s), Eat-in Kitchen, High Ceilings, Kitchen/Family Room Combo, Solid Surface Counters, Solid Wood Cabinets, Stone Counters, Thermostat, Walk-In Closet(s)
- Legal Description: MANORS OF NOTTINGHAM ADDITION PB 95 PGS 21 THRU 23 LYING IN A PORTION OF SEC 8-27-24 & SEC 9-27-24 LOT 81
- Levels: One
- Area Major: 33809 - Lakeland / Polk City
- Occupant Type: Vacant
- Parcel Number: 24-27-08-161007-000810
- View: Trees/Woods
Nearby Subdivisions
Acreage
Buckingham
Cedar Knoll
Country Oaks Lakeland
Deerfield
Eastern Shores Estates
Estates At Cypress Trace
Fox Lakes
Gibson Park
Gibson Park Un 2
Gibsonia
Glenmar
Glenridge Phase 02
Hampton Chase Ph 02
Hilltop Heights
Hunters Crossing
Hunters Crossing Ph 01
Hunters Ridge
Hunters Run
Hunters Run Ph 02
Hunters Run Ph 2
Hunters Xing Ph 3
Hunters Xing Ph 4
Kos Estates
Lake Gibson Ests
Lake Gibson Hills Ph 03
Lake Gibson Shores
Lakeland Acres
Lost Lake Park Ph 01
Manors Nottingham
Manors Of Nottingham Add
No Hoa
North Fork Sub
Not In Subdivision
Pineglen Tract 3
Plantation Ridge
Princeton Manor
Ranchland Acres Add
Rockridge Farmettes Add
Sandpiper Golf Cc Ph 5
Sandpiper Golf Country Club
Sandpiper Golf Country Club P
Sandpiper Golf & Country Club
Sherwood Forest
Trails 03 Rev
Turkey Crk
Waters Edgelk Gibson Ph 1
Wedgewood Golf Country Club P
Wedgewood Lake Estates
Wilder Oaks
Wilder Pines
Woods
Woods Ranching Tracts
Yorkshire
Similar Properties
Contact Info
- The Real Estate Professional You Deserve
- Mobile: 904.248.9848
- phoenixwade@gmail.com
