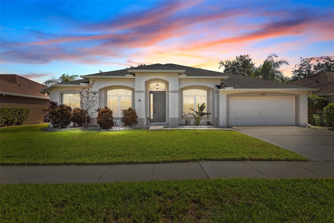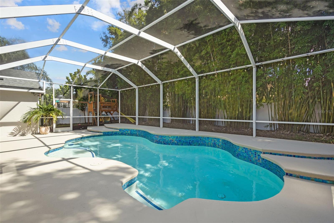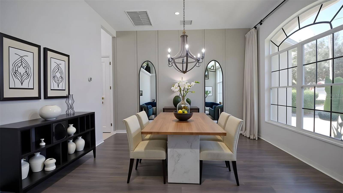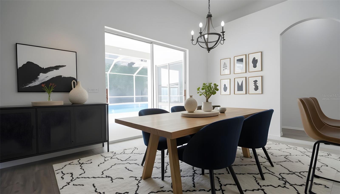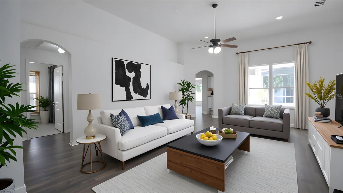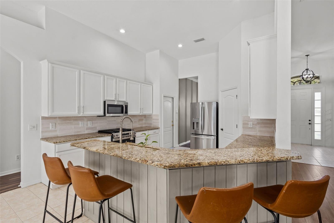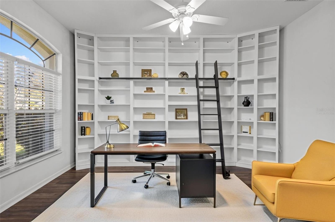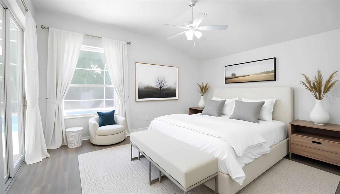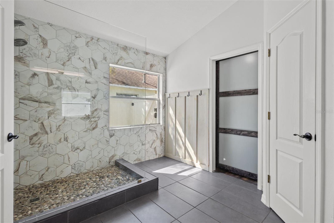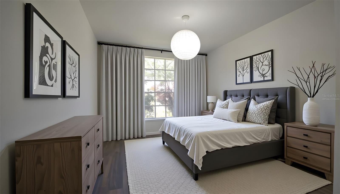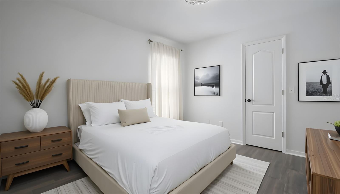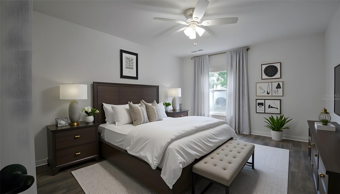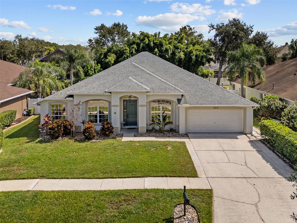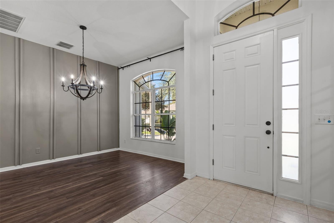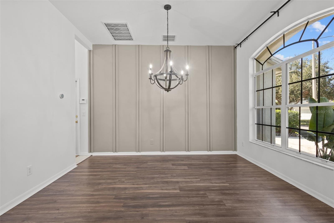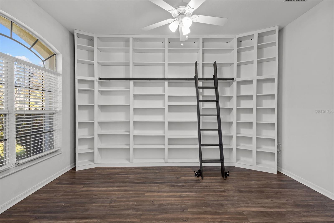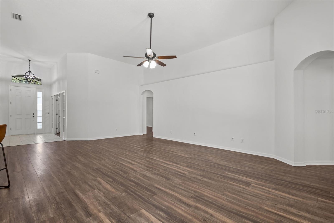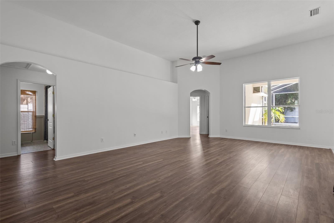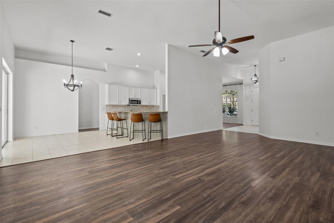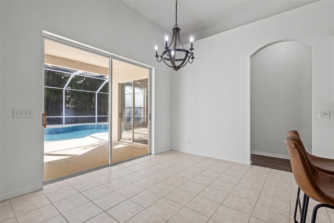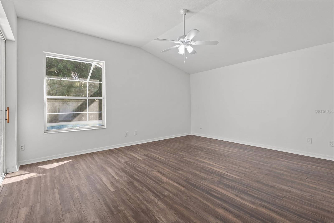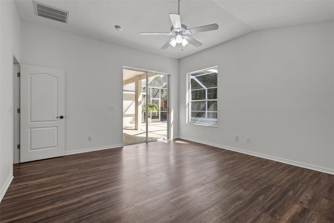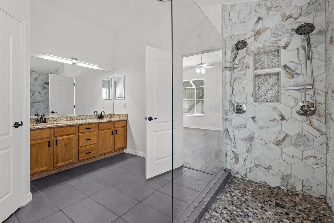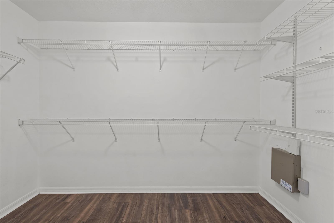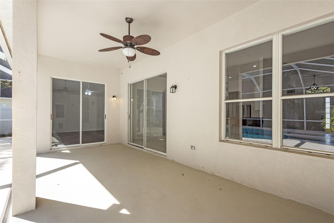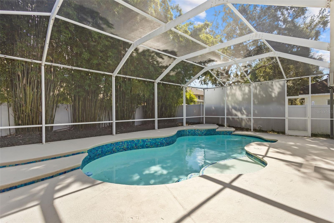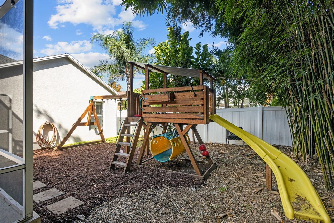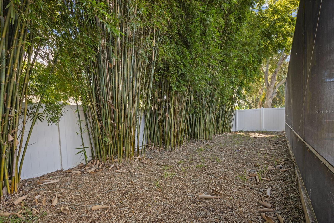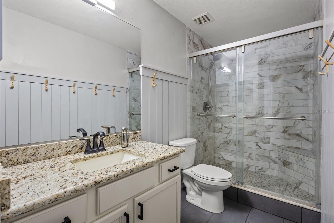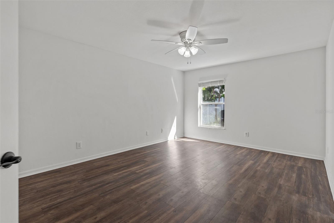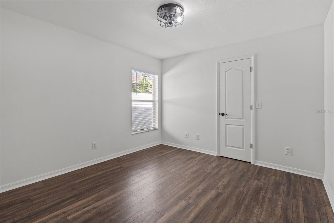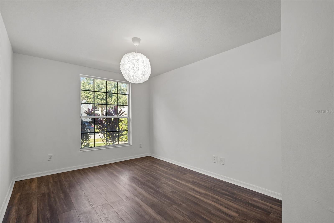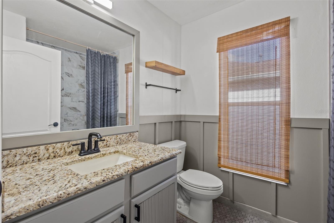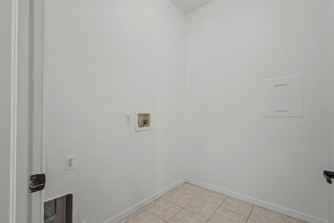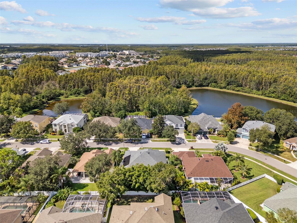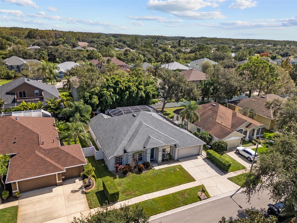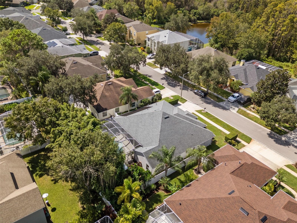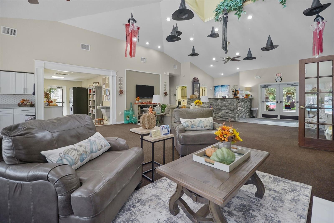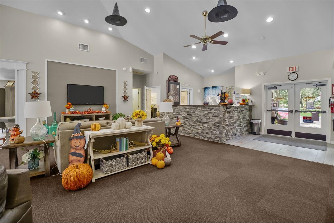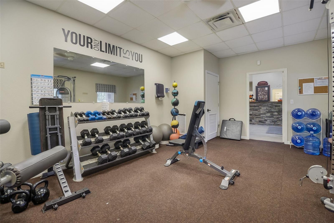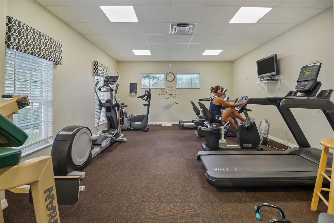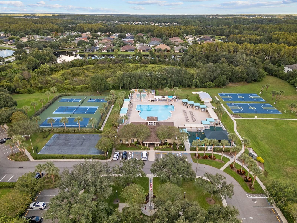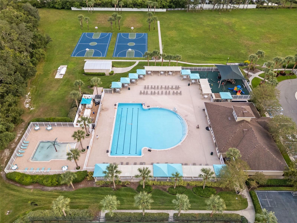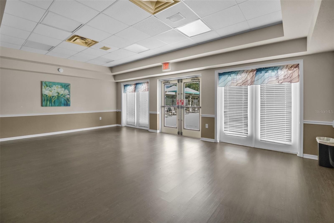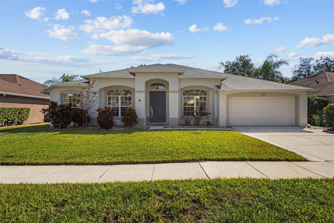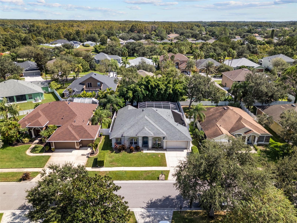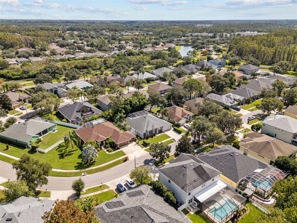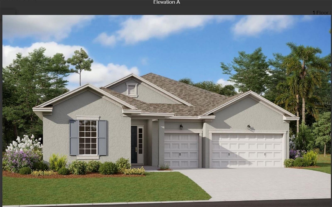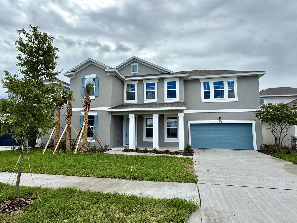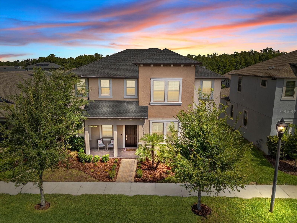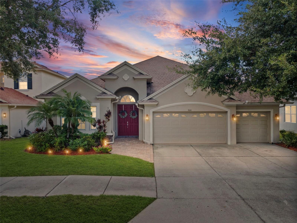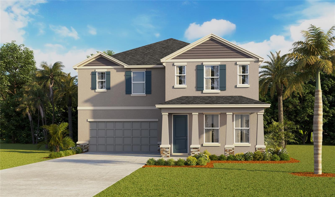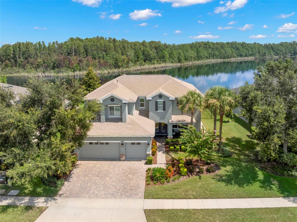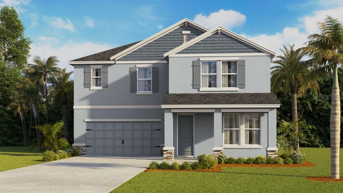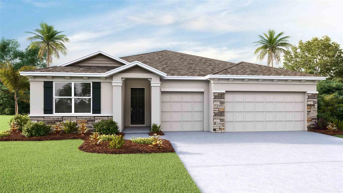PRICED AT ONLY: $590,000
Address: 3312 Ashmonte Drive, LAND O LAKES, FL 34638
Description
One or more photo(s) has been virtually staged. Set inside the gated Ashmonte village of the Oakstead community, this 4 bedroom, 3 bath, 2 car garage pool home blends indoor outdoor living with a convenient Land O Lakes location. Less than a mile from the neighborhood clubhouse and Oakstead Elementary, and just 1.4 miles to Publix, this address offers quick access to shopping, dining, and the Suncoast Expressway for easy commuting to Tampa.
The screened lanai was designed for outdoor enjoyment, featuring a solar heated pool, extended covered patio area, and lush bamboo landscaping that provides natural privacy in the fenced in yard. The pool has been recently resurfaced and updated with new tile. The pool deck was also resurfaced in 2021. A backyard playset may convey or be removed at the buyers preference.
Inside, high ceilings and laminate flooring flow through the main living areas (no carpet in the home). Just off the foyer, a dedicated office with built in bookshelves offers flexible workspace, while the formal dining room showcases custom millwork and large arched windows that fill the home with natural light. The open concept great room connects seamlessly to the pool deck through glass sliders, creating an easy indoor outdoor transition ideal for everyday living or entertaining.
The adjacent kitchen features granite countertops, white cabinetry, brand new stainless steel appliances (never used), a gas range, and a spacious dining nook overlooking the pool. The primary suite sits privately on one side of the home and includes lanai access. It features an upgraded en suite bathroom with dual sinks, a frameless glass shower, and a walk in closet. On the opposite side of the home, three additional bedrooms and two updated full baths provide flexible guest or multi use options. One bath doubles as a pool bath with direct lanai access for convenience.
Recent updates include a roof replaced in 2019 and new kitchen appliances.
Residents of Oakstead enjoy access to community amenities including a clubhouse, resort style pool, fitness center, tennis and basketball courts, playgrounds, and walking trails surrounded by conservation areas and ponds. HOA fee $70 annually; CDD $1,765 annually.
Located 7.4 miles to Tampa Premium Outlets and 23.2 miles to Tampa International Airport. Includes video tour for full viewing experience. Welcome home!
Property Location and Similar Properties
Payment Calculator
- Principal & Interest -
- Property Tax $
- Home Insurance $
- HOA Fees $
- Monthly -
For a Fast & FREE Mortgage Pre-Approval Apply Now
Apply Now
 Apply Now
Apply Now- MLS#: TB8438426 ( Residential )
- Street Address: 3312 Ashmonte Drive
- Viewed: 5
- Price: $590,000
- Price sqft: $181
- Waterfront: No
- Year Built: 2002
- Bldg sqft: 3268
- Bedrooms: 4
- Total Baths: 3
- Full Baths: 3
- Garage / Parking Spaces: 2
- Days On Market: 7
- Additional Information
- Geolocation: 28.2056 / -82.4951
- County: PASCO
- City: LAND O LAKES
- Zipcode: 34638
- Subdivision: Oakstead Prcl 06
- Elementary School: Oakstead Elementary PO
- Middle School: Charles S. Rushe Middle PO
- High School: Sunlake High School PO
- Provided by: REAL BROKER, LLC
- Contact: Keith Jamison
- 855-450-0442

- DMCA Notice
Features
Building and Construction
- Covered Spaces: 0.00
- Exterior Features: Lighting, Rain Gutters
- Fencing: Vinyl
- Flooring: Laminate, Tile
- Living Area: 2613.00
- Roof: Shingle
Land Information
- Lot Features: Sidewalk, Paved
School Information
- High School: Sunlake High School-PO
- Middle School: Charles S. Rushe Middle-PO
- School Elementary: Oakstead Elementary-PO
Garage and Parking
- Garage Spaces: 2.00
- Open Parking Spaces: 0.00
- Parking Features: Driveway, Garage Door Opener
Eco-Communities
- Pool Features: Screen Enclosure, Solar Heat
- Water Source: Public
Utilities
- Carport Spaces: 0.00
- Cooling: Central Air
- Heating: Central
- Pets Allowed: Yes
- Sewer: Public Sewer
- Utilities: Electricity Connected, Natural Gas Connected, Sewer Connected, Water Connected
Finance and Tax Information
- Home Owners Association Fee: 70.00
- Insurance Expense: 0.00
- Net Operating Income: 0.00
- Other Expense: 0.00
- Tax Year: 2024
Other Features
- Appliances: Dishwasher, Microwave, Range, Refrigerator
- Association Name: Green Acre Property Management - Ledian
- Association Phone: 813-600-1100
- Country: US
- Interior Features: Ceiling Fans(s), High Ceilings, Open Floorplan, Primary Bedroom Main Floor, Split Bedroom, Stone Counters, Walk-In Closet(s)
- Legal Description: OAKSTEAD PARCEL 6 UNIT 1 AND PARCEL 7 PB 41 PG 099 BLOCK 14 LOT 18
- Levels: One
- Area Major: 34638 - Land O Lakes
- Occupant Type: Owner
- Parcel Number: 18-26-22-003.0-014.00-018.0
- Zoning Code: MPUD
Nearby Subdivisions
Angeline
Angeline Ph 1a 1b 1c 1d
Angus Valley
Arden Preserve
Asbel Creek
Asbel Creek Ph 01
Asbel Creek Ph 04
Asbel Crk Ph 2
Asbel Estates
Ballantrae Village
Ballantrae Villages 3a 3b
Bexley
Bexley South 4-4 & North 3-1 P
Bexley South 44 North 31 P
Bexley South Pcl 3 Ph 1
Bexley South Ph 3b Prcl 4
Bexley South Prcl 3 Ph 1
Bexley South Prcl 4 Ph 1
Bexley South Prcl 4 Ph 2a
Bexley South Prcl 4 Ph 2b
Bexley South Prcl 4 Ph 3a
Bexley South Prcl 4 Ph 3b
Concord Station
Concord Station Ph 01
Concord Station Ph 01 Units A
Concord Station Ph 04
Concord Station Ph 1 Uns Cf
Concord Station Ph 2
Concord Stn Ph 3 Un A1 A2 B
Concord Stn Ph 4 Un C Sec 2
Concord Stn Ph 5 Uns A1 A2
Cypress Preserve E Ph 2b 1 2
Cypress Preserve Ph 1a
Cypress Preserve Ph 2b 1 2b
Cypress Preserve Ph 2b 1 & 2b
Cypress Preserve Ph 3a 4a
Cypress Preserve Ph 3b 2b 3
Cypress Preserve Ph 3c
Cypress Preserve Ph 3d 3e 4b
Deerbrook
Del Webb Bexley
Del Webb Bexley Ph 1
Del Webb Bexley Ph 2
Del Webb Bexley Ph 3a
Del Webb Bexley Ph 3b
Del Webb Bexley Ph 4
Devonwood Residential
Highway Lake Estates
Hwy Lake Estates
Ivelmar Estates
Lake Sharon Estates
Lake Talia Ph 02
Lake Thomas Pointe
Lakeshore Ranch Ph 1
Lakeshore Ranch Ph I
Non Sub
Not On List
Oakstead
Oakstead Prcl 01
Oakstead Prcl 02
Oakstead Prcl 05
Oakstead Prcl 06
Oakstead Prcl 06 Unit 01 Prcl
Oakstead Prcl 08
Pasco Sunset Lakes
Riverstone
Stonegate Ph 01
Suncoast Lakes Ph 01
Suncoast Lakes Ph 02
Suncoast Lakes Ph 03
Suncoast Meadows Increment 01
Suncoast Meadows Increment 02
Suncoast Point Vlgs 1a 1b
Suncoast Pointe Villages 2a 2b
The Preserve At Lake Thomas
Tierra Del Sol
Tierra Del Sol Ph 01
Tierra Del Sol Ph 02
Tierra Del Sol Ph 2
Tract 4
Whispering Pines
Whispering Pines Ph 1
Whispering Pines Ph 2
Whispering Pines Ph 3
Similar Properties
Contact Info
- The Real Estate Professional You Deserve
- Mobile: 904.248.9848
- phoenixwade@gmail.com
