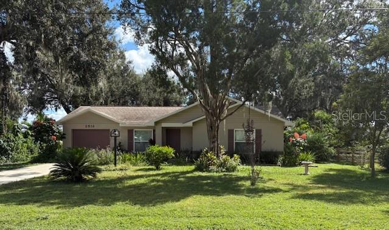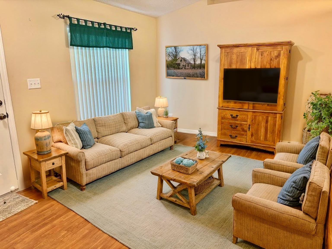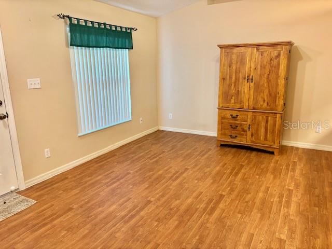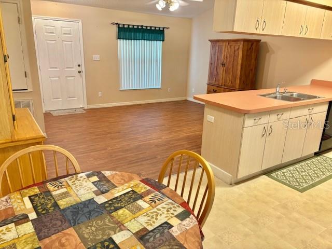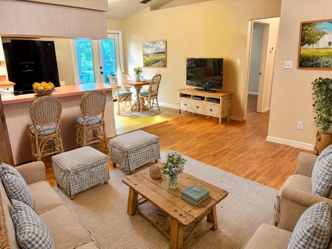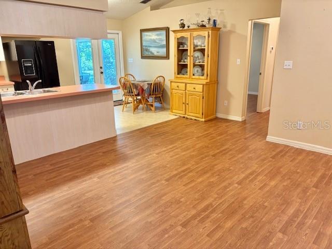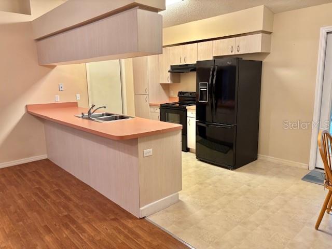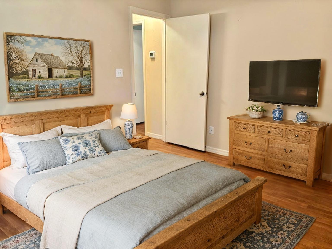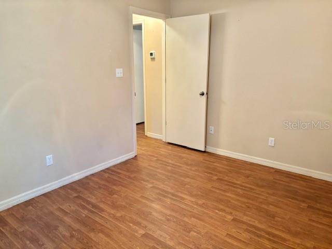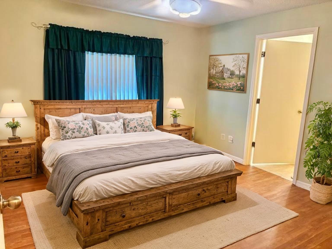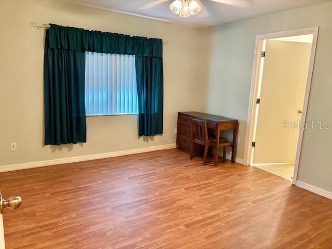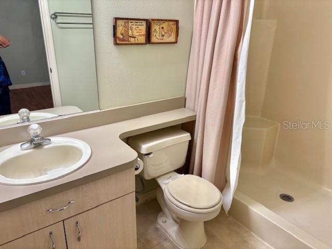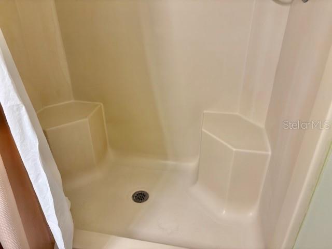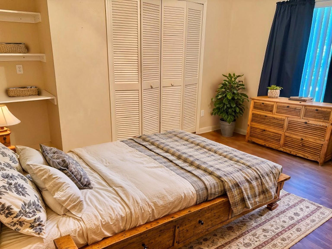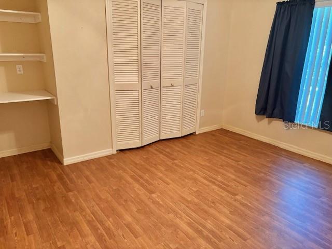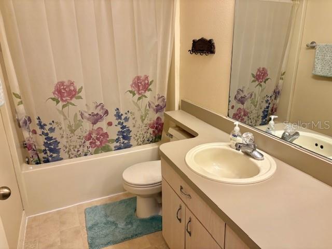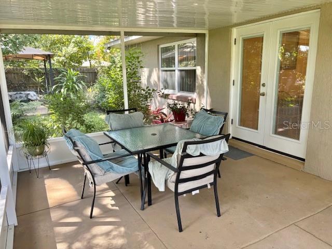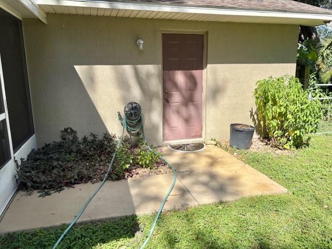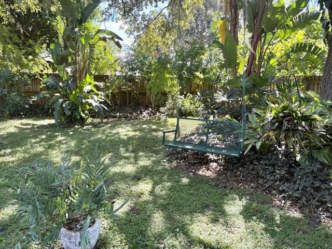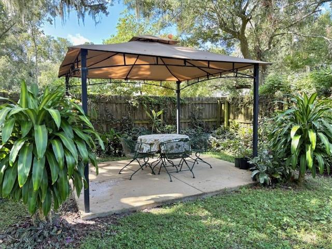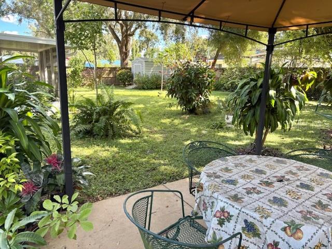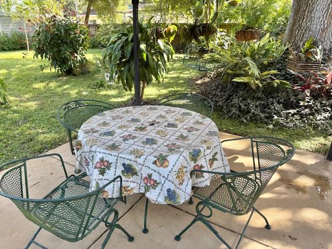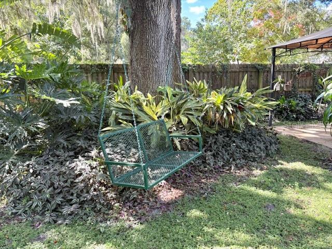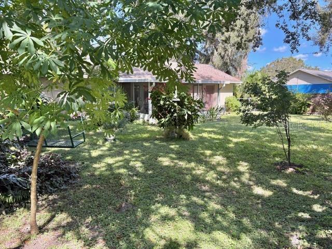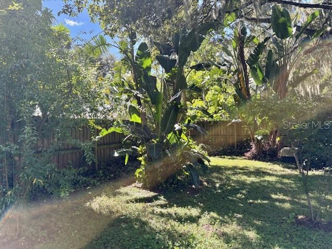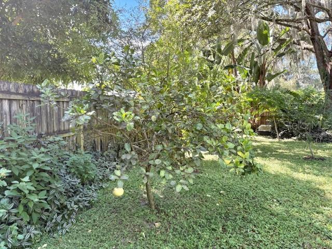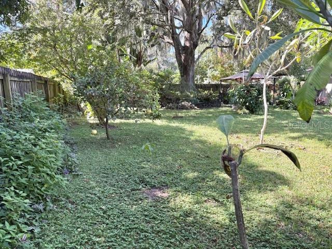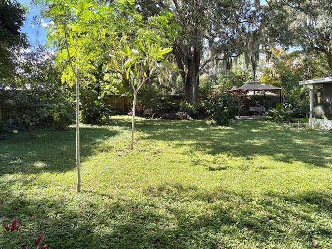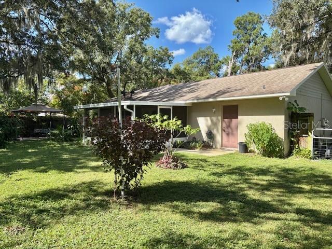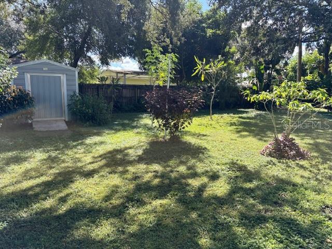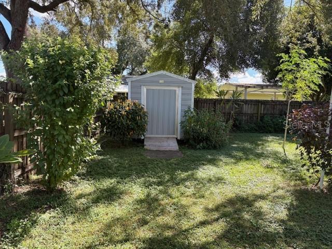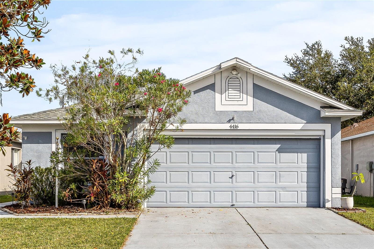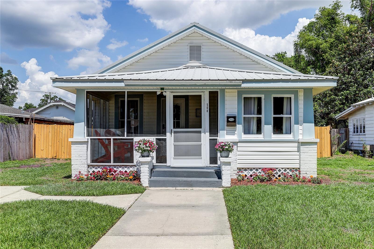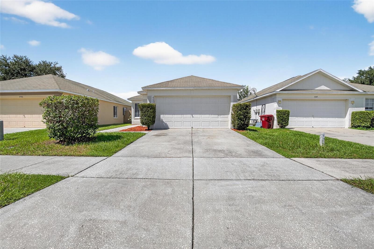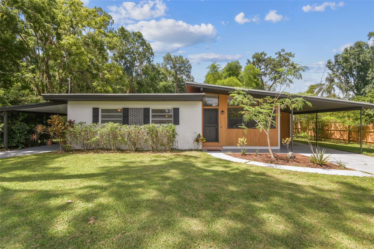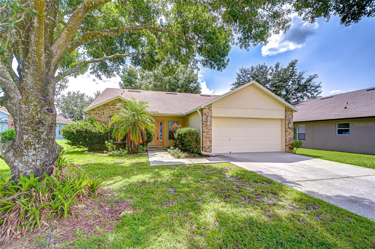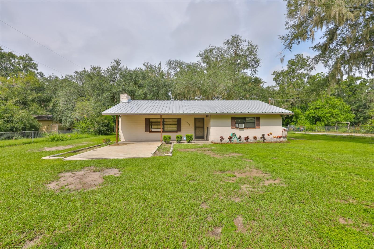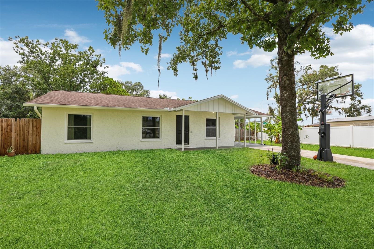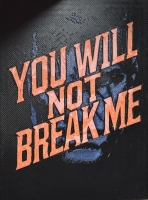PRICED AT ONLY: $264,900
Address: 2510 Highland Avenue, PLANT CITY, FL 33563
Description
Absolutely Adorable Cottage No HOA, No CDD, No Fees!
WOW so, so CUTE! This cozy cottage with an attached garage sits on nearly acre of beautifully manicured, fully fenced property filled with colorful, blooming plants and mature trees.
The front living room opens to the kitchen and dining area, creating an inviting flow for daily living or entertaining. The kitchen features a convenient pass through counter/bar, perfect for hosting friends and family.
The primary bedroom includes an en suite bath with a walk in shower (with dual seats) and a spacious walk in closet. The hall bath features a tubperfect for a relaxing bubble bath.
Major updates were completed in approximately 2018, including a NEW roof, NEW HVAC, and complete re plumbing. Youll also find upgraded engineered wood laminate flooring in the front room and both bedrooms. All windows and French doors have been replaced with double pane storm rated glass for efficiency and peace of mind.
The extended lanai overlooks a lush backyard oasis with a privacy fence and a wide variety of tropical plants: Pomelo (grapefruit like), Pomegranate, Plumeria, Moringa, and Pineapplesjust to name a few! Sit under the canopy covered patio or enjoy the classic 50 year old metal swing while hummingbirds and butterflies flutter by.
This home truly has it all character, comfort, and charm. Dont wait call today to schedule your personal tour!
Property Location and Similar Properties
Payment Calculator
- Principal & Interest -
- Property Tax $
- Home Insurance $
- HOA Fees $
- Monthly -
For a Fast & FREE Mortgage Pre-Approval Apply Now
Apply Now
 Apply Now
Apply Now- MLS#: TB8438699 ( Residential )
- Street Address: 2510 Highland Avenue
- Viewed: 2
- Price: $264,900
- Price sqft: $184
- Waterfront: No
- Year Built: 1996
- Bldg sqft: 1440
- Bedrooms: 2
- Total Baths: 2
- Full Baths: 2
- Garage / Parking Spaces: 1
- Days On Market: 3
- Additional Information
- Geolocation: 28.0382 / -82.1285
- County: HILLSBOROUGH
- City: PLANT CITY
- Zipcode: 33563
- Subdivision: Highland Terrace Resubdiv
- Elementary School: Cork HB
- Middle School: Tomlin HB
- High School: Plant City HB
- Provided by: RE/MAX REALTY UNLIMITED
- Contact: Brenda Privette
- 813-684-0016

- DMCA Notice
Features
Building and Construction
- Covered Spaces: 0.00
- Exterior Features: French Doors, Other, Storage
- Fencing: Fenced, Wood
- Flooring: Laminate, Linoleum
- Living Area: 1017.00
- Roof: Shingle
Land Information
- Lot Features: City Limits, Landscaped, Near Public Transit, Paved
School Information
- High School: Plant City-HB
- Middle School: Tomlin-HB
- School Elementary: Cork-HB
Garage and Parking
- Garage Spaces: 1.00
- Open Parking Spaces: 0.00
Eco-Communities
- Water Source: Public
Utilities
- Carport Spaces: 0.00
- Cooling: Central Air
- Heating: Central
- Sewer: Public Sewer
- Utilities: Public
Finance and Tax Information
- Home Owners Association Fee: 0.00
- Insurance Expense: 0.00
- Net Operating Income: 0.00
- Other Expense: 0.00
- Tax Year: 2024
Other Features
- Appliances: Dishwasher, Range, Range Hood, Refrigerator
- Country: US
- Interior Features: Ceiling Fans(s), Eat-in Kitchen, Kitchen/Family Room Combo, Living Room/Dining Room Combo, Open Floorplan, Primary Bedroom Main Floor, Window Treatments
- Legal Description: HIGHLAND TERRACE RESUBDIVISION LOT 8 AND LOT 9 LESS SLY 15 FT BLOCK 3
- Levels: One
- Area Major: 33563 - Plant City
- Occupant Type: Vacant
- Parcel Number: P-20-28-22-57U-000003-00008.0
- Possession: Close Of Escrow
- Zoning Code: R-1A
Nearby Subdivisions
Bracewell Heights
Cherry Park
Chipmans Add To Plant Cit
Citrus Landing
Collins Park
Country Hills East
Devane Lowry
Dorene Terrace
Four Seasons
Gordon Oaks
Haggard Sub
Highland Terrace Resubdiv
Lincoln Park East
Lincoln Park South
Loomis F M Sub
Madison Park East Sub
Mimosa Park Sub
Oak Dale Sub
Palm Heights Resubdivision
Park Place
Pine Dale Estates
Pinecrest
Pinehurst 8 Pg 10
Robinson Brothers Subdivision
Robinsons Airport Sub
Rogers Sub
Roseland Park
Rosemont Sub
Schneider
School Park
Seminole Lake Estates
Shannon Estates
Small Farms
Sugar Creek Ph I
Sunny Acres Sub
Sunset Heights Rev
Sunset Heights Revised Lot 16
Terry Park Ext
Trask E B Sub
Unplatted
Walden Lake Eastgate Ext
Walden Lake Sub Un 1
Warrens Survplant City
Washington Park
West Pinecrest
Woodfield Village
Similar Properties
Contact Info
- The Real Estate Professional You Deserve
- Mobile: 904.248.9848
- phoenixwade@gmail.com
