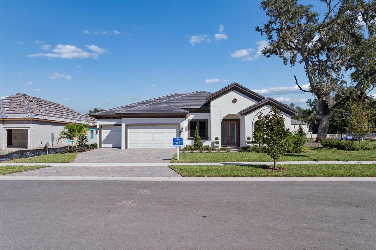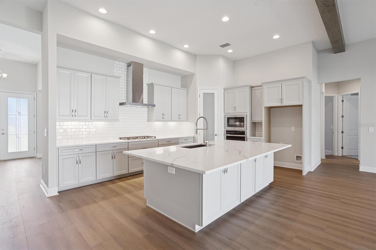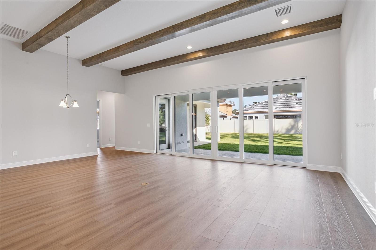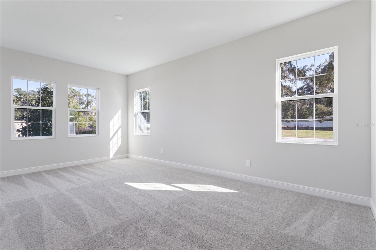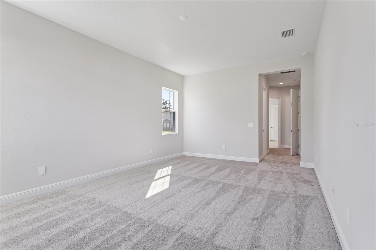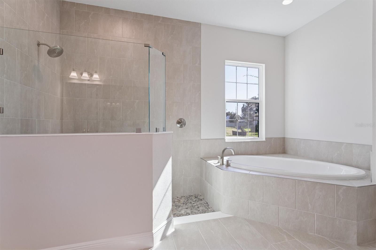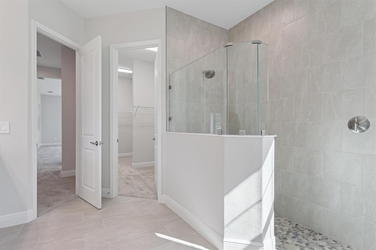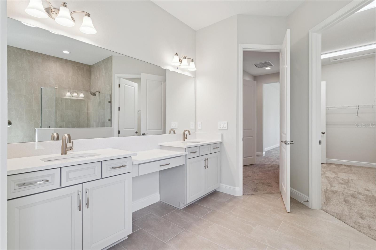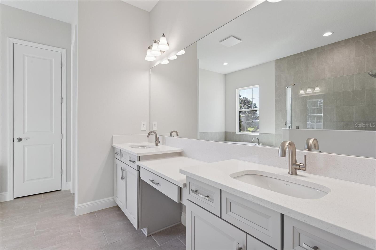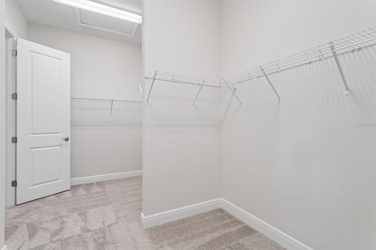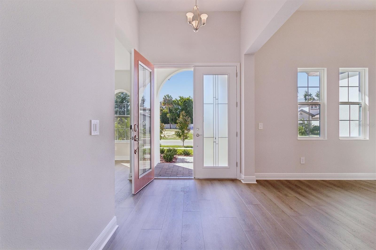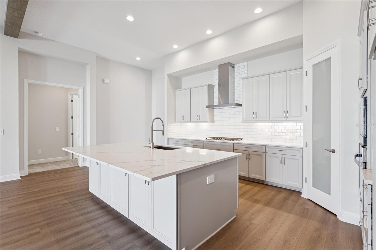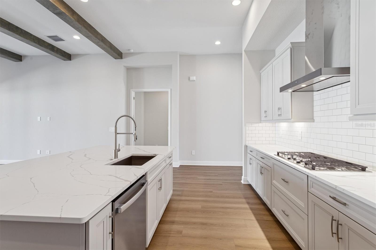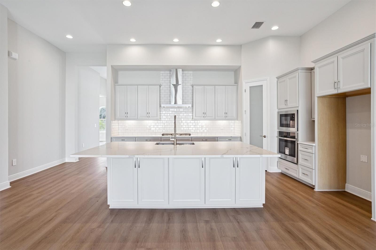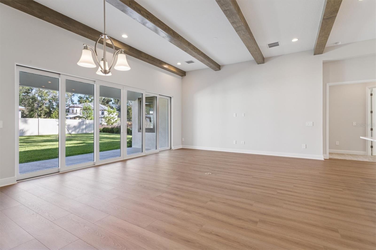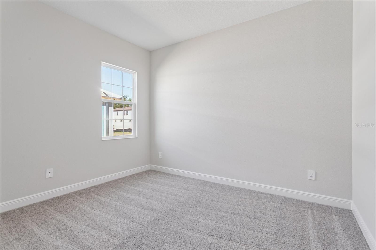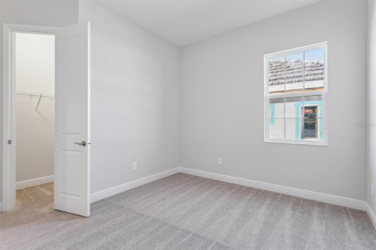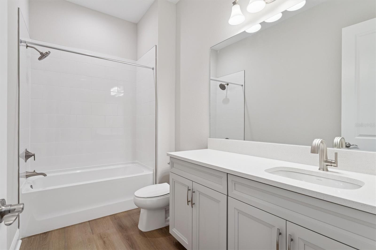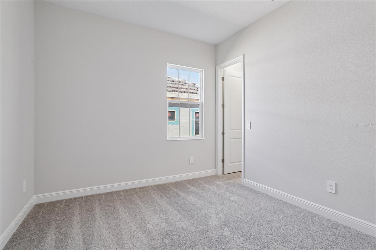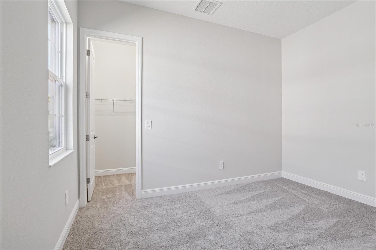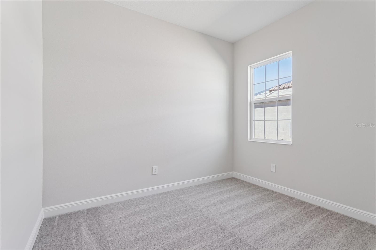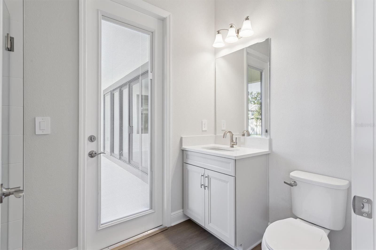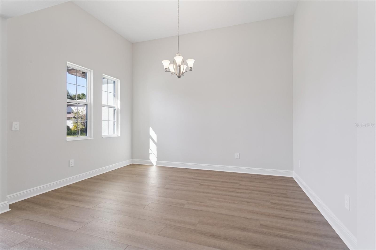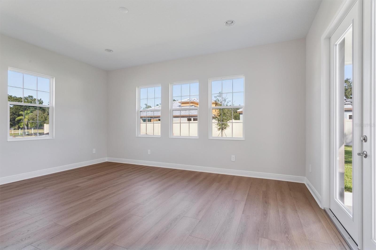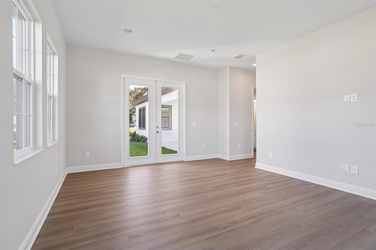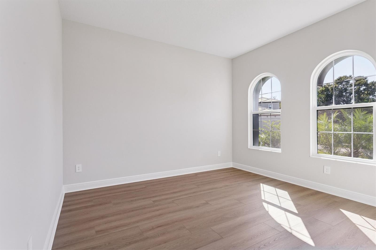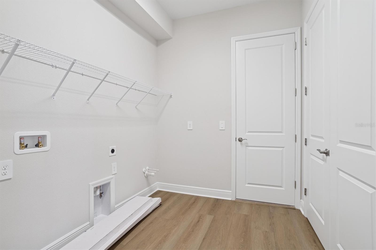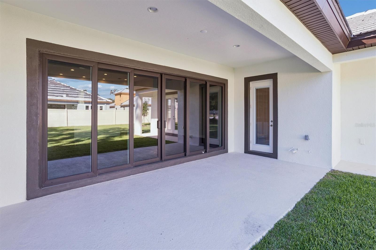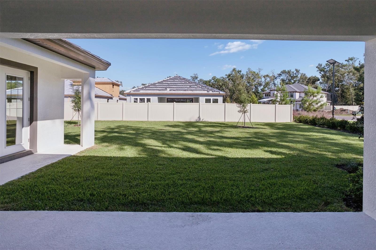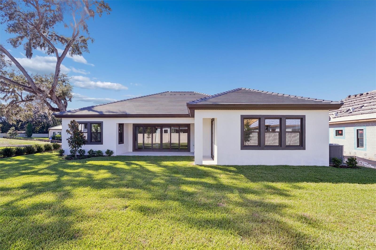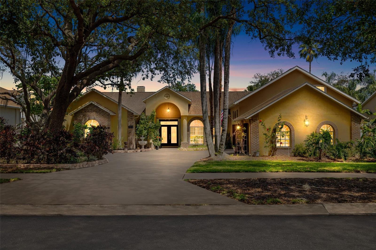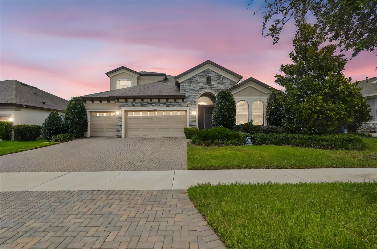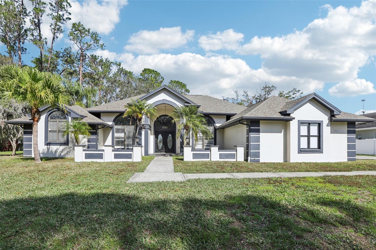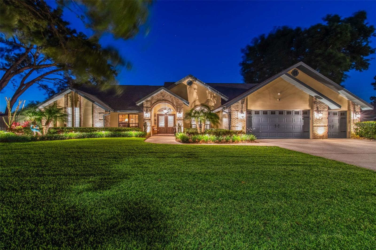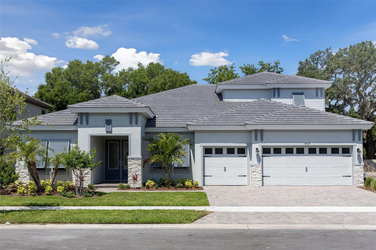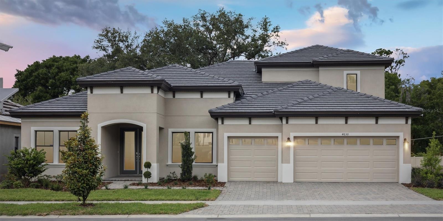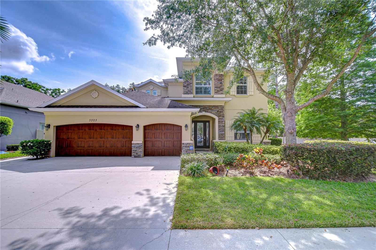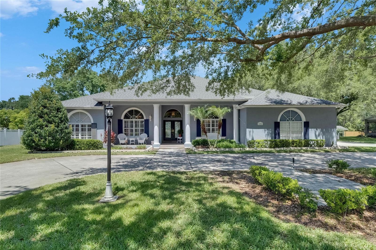PRICED AT ONLY: $799,990
Address: 4538 Foley Grove Drive, VALRICO, FL 33596
Description
Key Largo I
This Key Largo I is ready for move in! The Key Largo I redefines what a traditional Florida home can be, blending classic charm with modern living through its thoughtfully designed open concept layout. The moment you enter, the residence impresses with its expansive scale, instantly welcoming you with soaring 12 foot ceilings that flow seamlessly through the foyer, formal dining room, grand room, and the expertly designed kitchen, creating an inviting atmosphere perfect for both daily living and memorable entertaining. Your private sanctuary awaits in the owner's retreat, accessed through elegant double door entry. This luxurious space is designed for ultimate relaxation, boasting two spacious walk in closets and a lavish ensuite bath. Beyond this serene haven, you will find an oversized laundry room and a generous covered lanai, ideal for enjoying the beautiful Florida weather year round. For added flexibility, an upgraded bonus room allows you to truly customize your home to fit your unique lifestyle, whether you dream of a dedicated home office, a vibrant media room, or a private gym. Every detail in the Key Largo I has been thoughtfully curated, blending intentional design with high end finishes. Imagine the warmth of Nutmeg Luxury vinyl plank flooring flowing throughout the main living areas, beautifully complemented by stylish Maddox Painted Harbor cabinetry and stunning Frost Whte MSI Quartz countertops. This harmonious combination creates an environment that is both elegant and wonderfully welcoming. Don't miss your chance to experience the Key Largo I, where thoughtful design meets impeccable style and your best life begins. Listing Price amount for this Pending Sale includes Design and Structural Options.
Property Location and Similar Properties
Payment Calculator
- Principal & Interest -
- Property Tax $
- Home Insurance $
- HOA Fees $
- Monthly -
For a Fast & FREE Mortgage Pre-Approval Apply Now
Apply Now
 Apply Now
Apply Now- MLS#: TB8438871 ( Residential )
- Street Address: 4538 Foley Grove Drive
- Viewed: 8
- Price: $799,990
- Price sqft: $196
- Waterfront: No
- Year Built: 2025
- Bldg sqft: 4076
- Bedrooms: 4
- Total Baths: 3
- Full Baths: 3
- Garage / Parking Spaces: 3
- Days On Market: 4
- Additional Information
- Geolocation: 27.8954 / -82.2212
- County: HILLSBOROUGH
- City: VALRICO
- Zipcode: 33596
- Subdivision: Crestwood Estates
- Elementary School: Nelson HB
- Middle School: Mulrennan HB
- High School: Durant HB
- Provided by: HOMES BY WESTBAY REALTY
- Contact: Scott Teal
- 813-438-3838

- DMCA Notice
Features
Building and Construction
- Builder Model: Key Largo I
- Builder Name: Homes by WestBay
- Covered Spaces: 0.00
- Exterior Features: Sliding Doors
- Flooring: Carpet, Luxury Vinyl
- Living Area: 3182.00
- Roof: Tile
Property Information
- Property Condition: Completed
School Information
- High School: Durant-HB
- Middle School: Mulrennan-HB
- School Elementary: Nelson-HB
Garage and Parking
- Garage Spaces: 3.00
- Open Parking Spaces: 0.00
Eco-Communities
- Water Source: Public
Utilities
- Carport Spaces: 0.00
- Cooling: Central Air
- Heating: Central
- Pets Allowed: Yes
- Sewer: Public Sewer
- Utilities: Electricity Connected
Finance and Tax Information
- Home Owners Association Fee: 1000.00
- Insurance Expense: 0.00
- Net Operating Income: 0.00
- Other Expense: 0.00
- Tax Year: 2023
Other Features
- Appliances: Dishwasher, Disposal, Microwave, Range
- Association Name: Lisa White
- Association Phone: 813-993-4000
- Country: US
- Interior Features: High Ceilings, In Wall Pest System, Open Floorplan, Stone Counters, Tray Ceiling(s), Walk-In Closet(s)
- Legal Description: LITTLE ROAD SIERRA LOT 24
- Levels: One
- Area Major: 33596 - Valrico
- Occupant Type: Vacant
- Parcel Number: U-05-30-21-D62-000000-00024.0
- Zoning Code: RESI
Nearby Subdivisions
Arbor Reserve Estates
Bloomingdale
Bloomingdale Oaks
Bloomingdale Sec A
Bloomingdale Sec A Unit 1
Bloomingdale Sec Aa Gg Uni
Bloomingdale Sec B
Bloomingdale Sec Bb Ph
Bloomingdale Sec Bl 28
Bloomingdale Sec Dd Ph
Bloomingdale Sec Dd Ph 3 A
Bloomingdale Sec Ee Ph
Bloomingdale Sec Ff
Bloomingdale Sec J
Bloomingdale Sec J J
Bloomingdale Sec M
Bloomingdale Sec M Unit
Bloomingdale Sec O
Bloomingdale Sec P Q
Bloomingdale Sec Pq
Bloomingdale Sec R
Bloomingdale Sec U V Ph
Bloomingdale Sec W
Bloomingdale Section Aa Gg
Brandon Woodlands
Buckhorn First Add
Buckhorn First Add Unit 1
Buckhorn Golf Club Estates Pha
Buckhorn Golf Estates Ph I
Buckhorn Groves Ph 1
Buckhorn Groves Ph 2
Buckhorn Preserve
Buckhorn Preserve Ph 2
Buckhorn Preserve Ph 4
Buckhorn Run
Buckhorn Second Add
Buckhorn Seventh Add
Buckhorn Spgs Manor
Buckhorn Springs Manor
Chickasaw Meadows
Country Gate
Crestwood Estates
Drakes Place
Durant Oaks
Emerald Creek
Fairway Ridge
Fairway Ridge Add
Harvest Field
Legacy Ridge
Lithia Ridge Ph I
Mason Oaks
Meadow Ridge Estates
Meadow Ridge Estates Un 2
Meadow Ridge Estates Unit 3
Oakdale Riverview Estates
Oakdale Riverview Estates Un 3
Ranch Road Groves
River Hills Fairway One
River Hills Country Club Parce
River Hills Country Club Ph
River Hills Country Club Ph 03
River Ridge Reserve
Shetland Ridge
Starling Ridge
Sugarloaf Ridge
The Estates
The Estates At Bloomingdale
Timber Knoll Sub
Twin Lakes
Twin Lakes Parcels D1 D3 E
Twin Lakes Prcl E2
Twin Lakes Prcls A1 B1 C
Unplatted
Van Sant Sub
Vivir
Similar Properties
Contact Info
- The Real Estate Professional You Deserve
- Mobile: 904.248.9848
- phoenixwade@gmail.com
