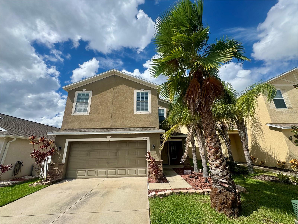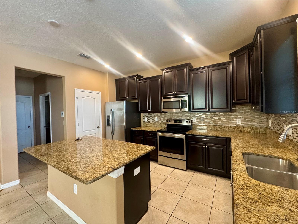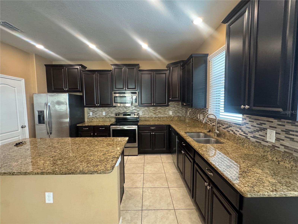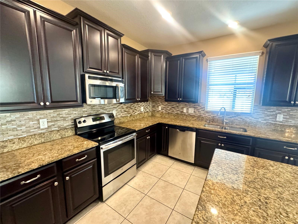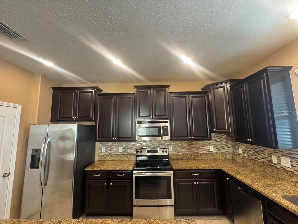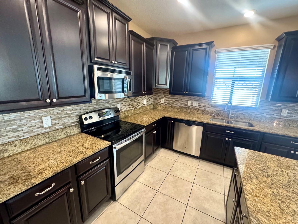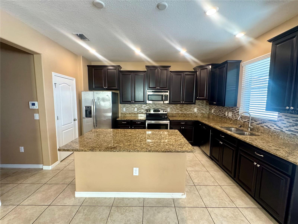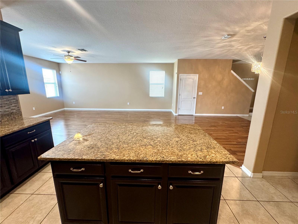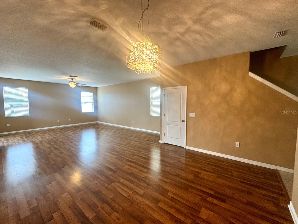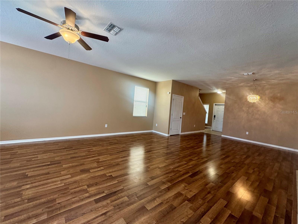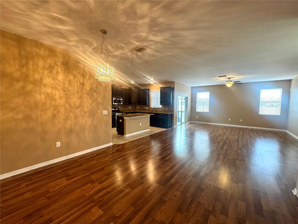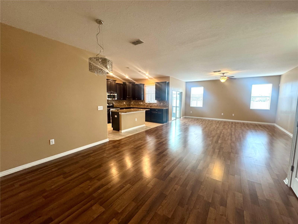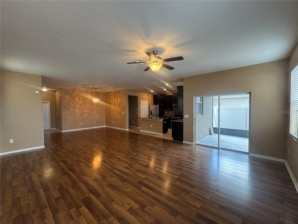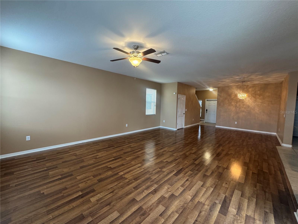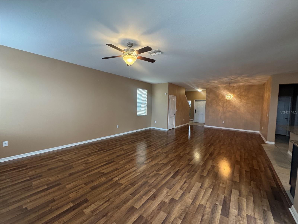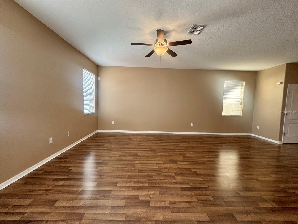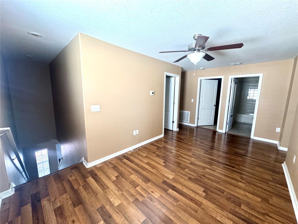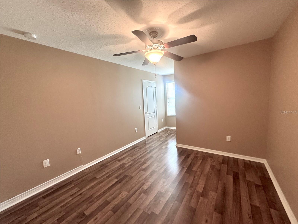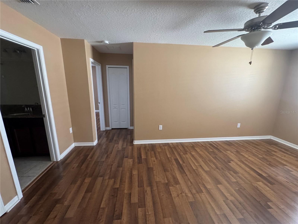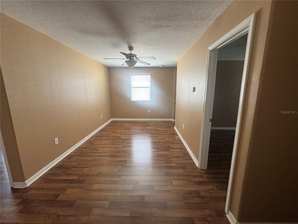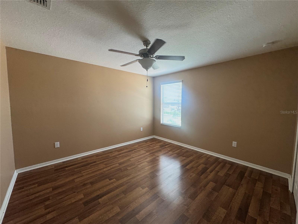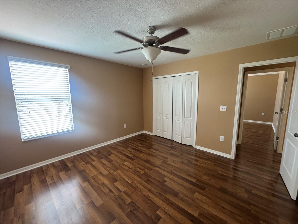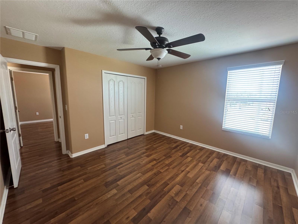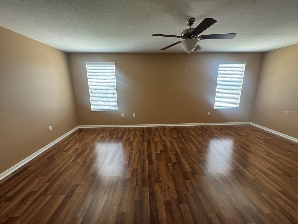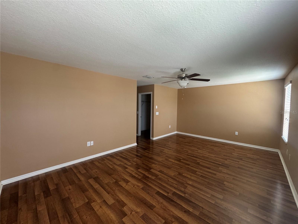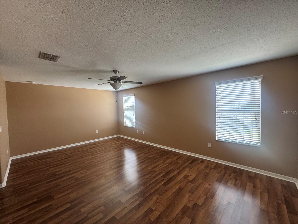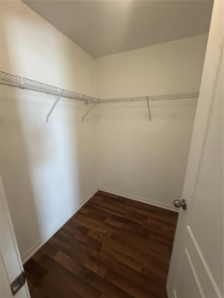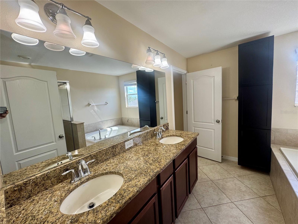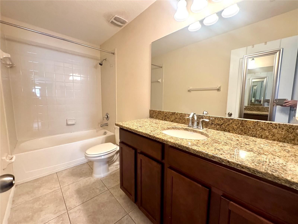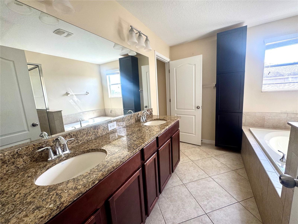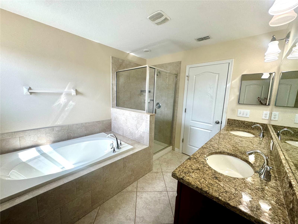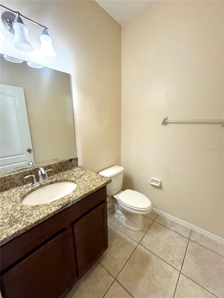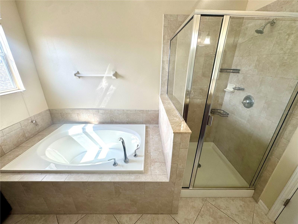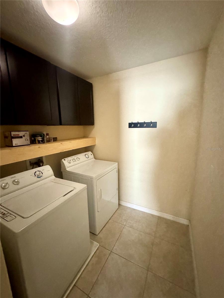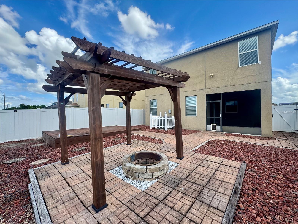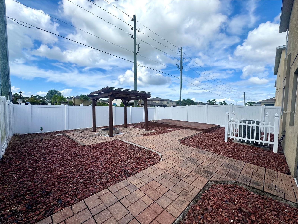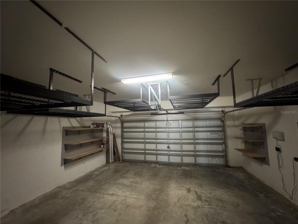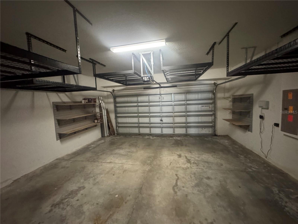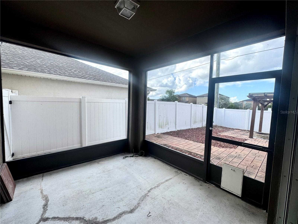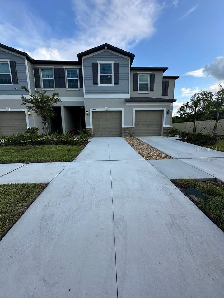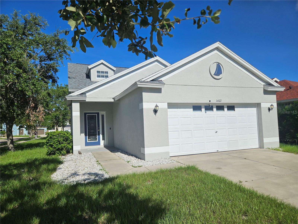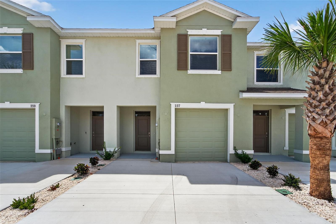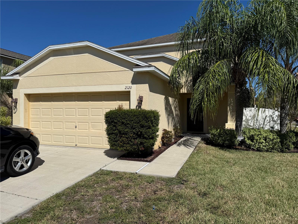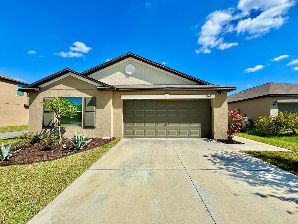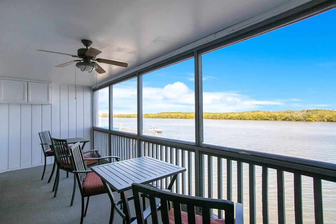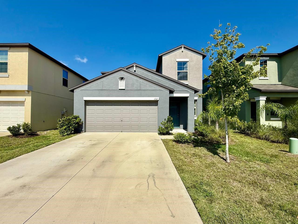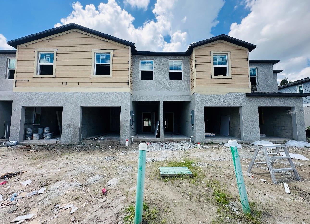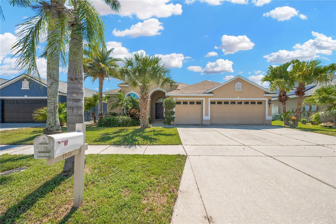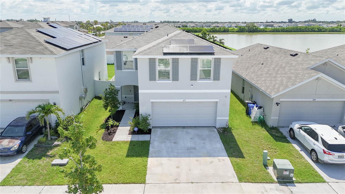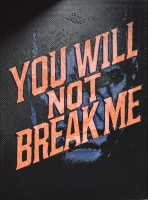PRICED AT ONLY: $2,400
Address: 1912 Hawks View Drive, RUSKIN, FL 33570
Description
Gorgeous four bedroom, two and a half bathroom home in Hawks Point. Beautiful updated kitchen with granite and dark, solid wood cabinets, gigantic great room with ample space to entertain, large dining area, half bathroom and screened in porch. Upstairs features four large bedrooms, loft, two bathrooms and laundry room. The piece de resistance is the master bedroom. It is incredibly spacious with a spa like master bathroom and two walk in closets. Hawks Point is a highly desirable gated community with a community pool, playground, clubhouse and more. Renter's Insurance Required!
$2400 month
$2400 deposit
TEXT for info!
Property Location and Similar Properties
Payment Calculator
- Principal & Interest -
- Property Tax $
- Home Insurance $
- HOA Fees $
- Monthly -
For a Fast & FREE Mortgage Pre-Approval Apply Now
Apply Now
 Apply Now
Apply Now- MLS#: TB8439594 ( Residential Lease )
- Street Address: 1912 Hawks View Drive
- Viewed: 3
- Price: $2,400
- Price sqft: $1
- Waterfront: No
- Year Built: 2015
- Bldg sqft: 3075
- Bedrooms: 4
- Total Baths: 3
- Full Baths: 2
- 1/2 Baths: 1
- Garage / Parking Spaces: 2
- Days On Market: 2
- Additional Information
- Geolocation: 27.7314 / -82.4103
- County: HILLSBOROUGH
- City: RUSKIN
- Zipcode: 33570
- Subdivision: Hawks Point Ph 1c2 1d1
- Elementary School: Cypress Creek HB
- Middle School: Shields HB
- High School: Lennard HB
- Provided by: TRADEWIND PROPERTIES
- Contact: Mindy Grodotz
- 727-548-8550

- DMCA Notice
Features
Building and Construction
- Covered Spaces: 0.00
- Exterior Features: Hurricane Shutters, Sidewalk, Sliding Doors
- Flooring: Carpet, Tile
- Living Area: 2479.00
Land Information
- Lot Features: In County, Paved
School Information
- High School: Lennard-HB
- Middle School: Shields-HB
- School Elementary: Cypress Creek-HB
Garage and Parking
- Garage Spaces: 2.00
- Open Parking Spaces: 0.00
- Parking Features: Driveway, Garage Door Opener
Eco-Communities
- Water Source: Public
Utilities
- Carport Spaces: 0.00
- Cooling: Central Air
- Heating: Electric
- Pets Allowed: Yes
- Sewer: Public Sewer
- Utilities: Cable Connected, Electricity Connected, Sewer Connected
Amenities
- Association Amenities: Clubhouse, Playground, Pool
Finance and Tax Information
- Home Owners Association Fee: 0.00
- Insurance Expense: 0.00
- Net Operating Income: 0.00
- Other Expense: 0.00
Other Features
- Appliances: Dishwasher, Disposal, Dryer, Microwave, Range, Refrigerator, Washer
- Association Name: SunState Management
- Association Phone: 941-870-4920
- Country: US
- Furnished: Unfurnished
- Interior Features: Ceiling Fans(s), Eat-in Kitchen, High Ceilings, Living Room/Dining Room Combo, Open Floorplan, Solid Wood Cabinets, Stone Counters, Thermostat, Walk-In Closet(s)
- Levels: Two
- Area Major: 33570 - Ruskin/Apollo Beach
- Occupant Type: Vacant
- Parcel Number: U-04-32-19-9WM-000032-00018.0
Owner Information
- Owner Pays: Grounds Care
Nearby Subdivisions
Antigua Cove Ph 3a
Bahia Del Sol A Condo
Bayou Pass Village
Brookside Estates
Collura Sub 1st Add
Fairmont Mobile Estates Second
Glencove At Bay Park
Glencovebaypark Ph 2
Hawks Point Ph 1b1
Hawks Point Ph 1b1 1st Prcl
Hawks Point Ph 1c2 1d1
Lillie Estates
Mira Lago West Ph 1
Mira Lago West Ph 2a
Mira Lago West Ph 3
Ruskin Reserve
Shell Cove Ph 1
South Shore Pointe
Spencer Crk Ph 2
Unplatted
Wellington North At Bay Park
Wynnmere East Ph 2
Similar Properties
Contact Info
- The Real Estate Professional You Deserve
- Mobile: 904.248.9848
- phoenixwade@gmail.com
