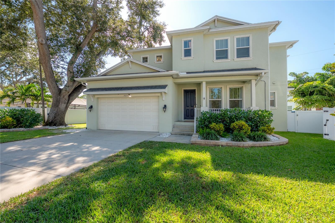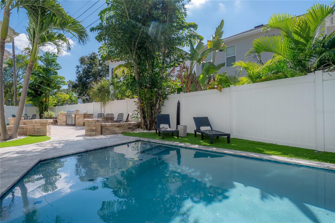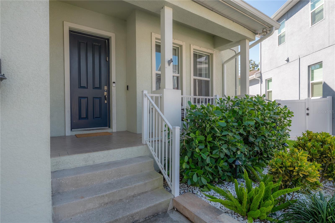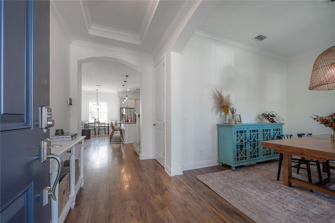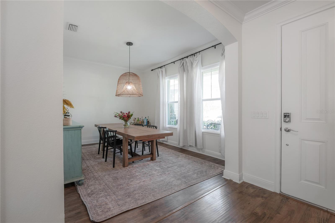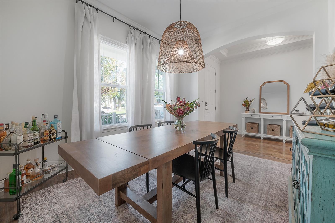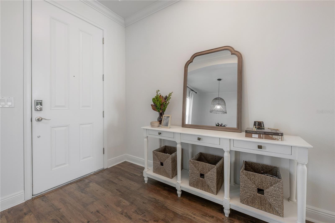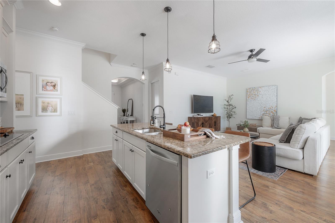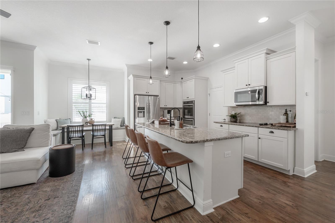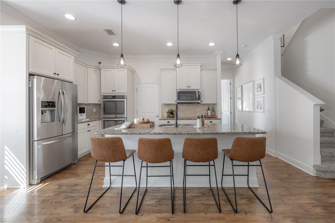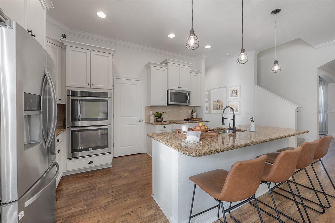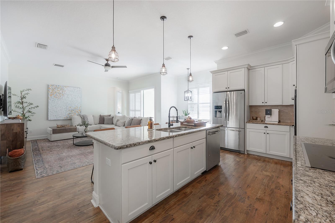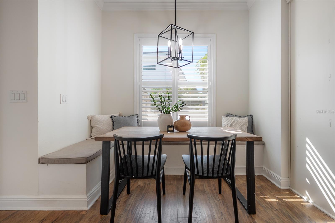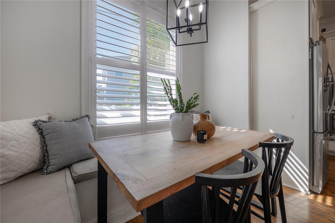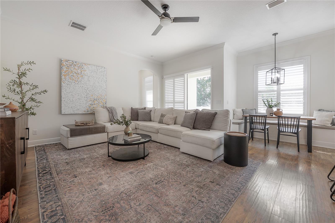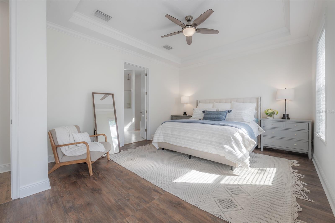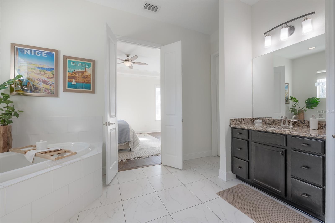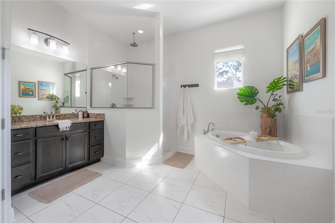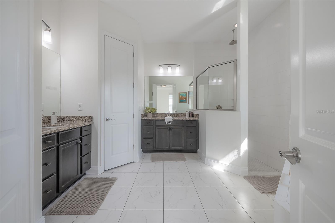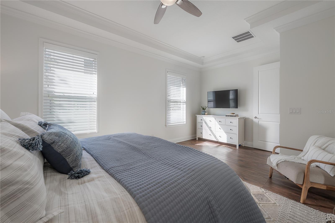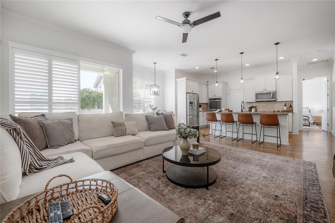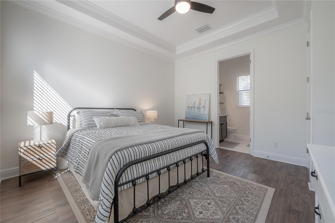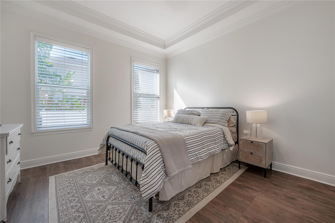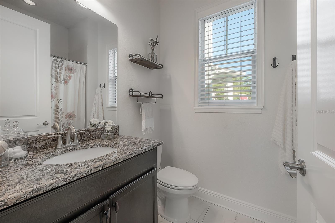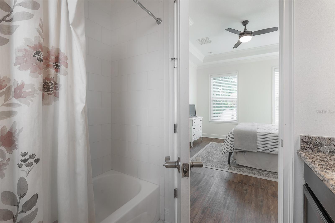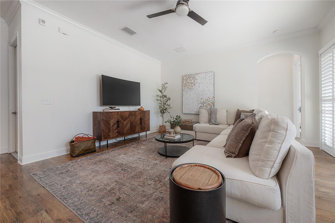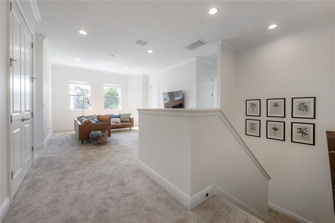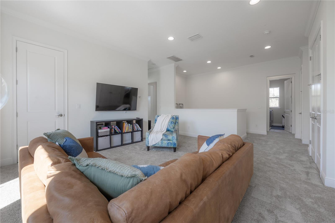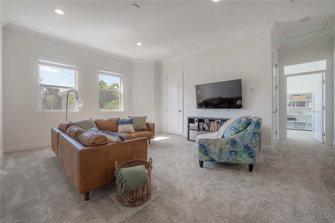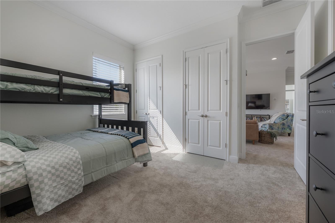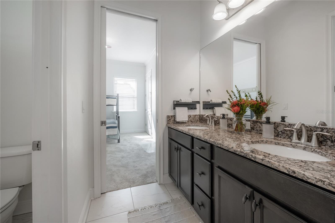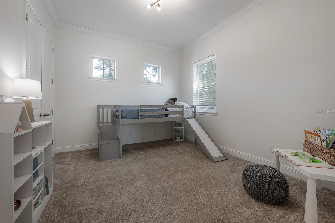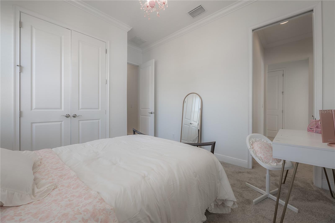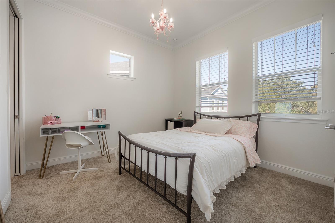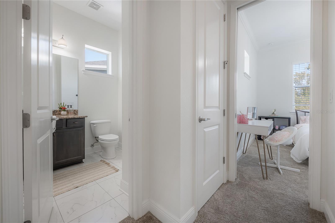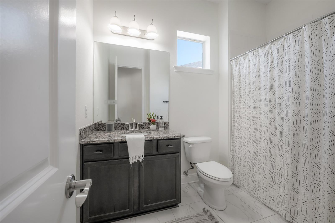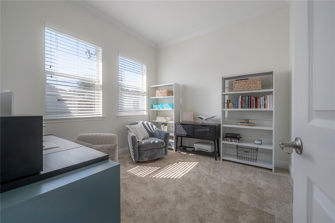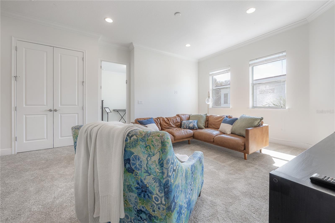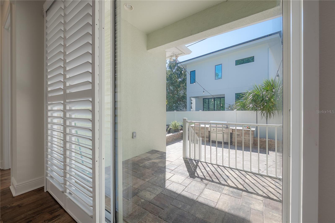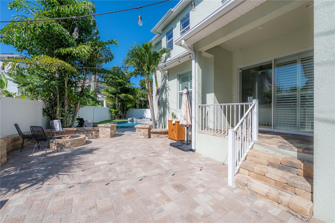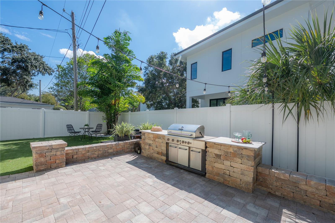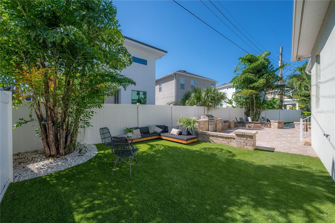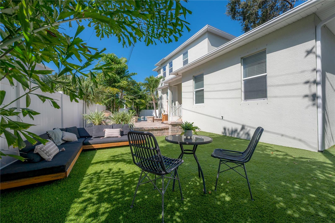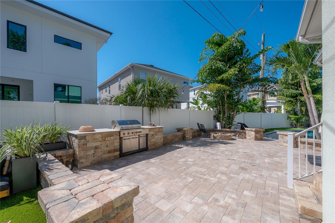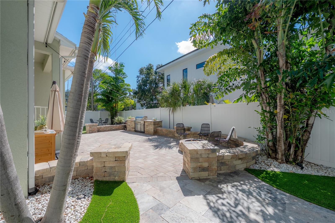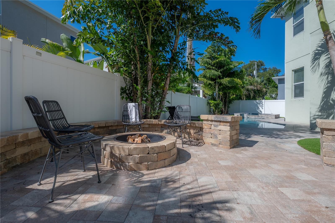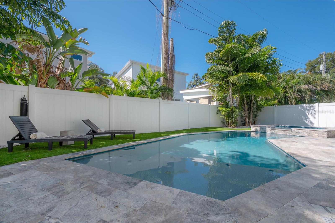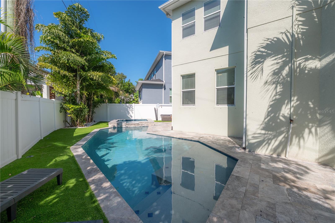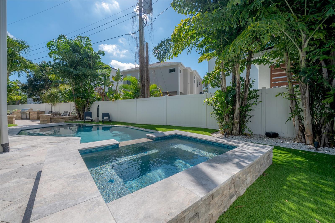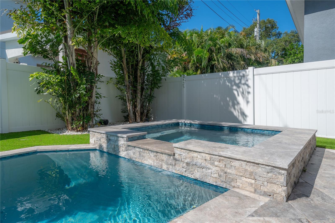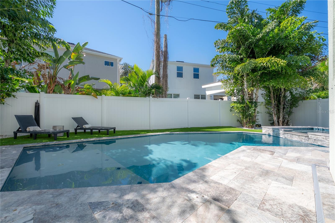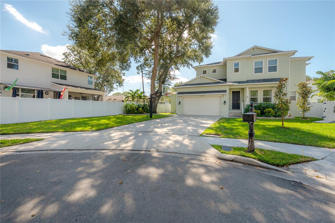PRICED AT ONLY: $1,450,000
Address: 3623 Renellie Drive, TAMPA, FL 33629
Description
Welcome to 3623 S Renellie Drive, a beautiful home ideally located on a large cul de sac with a sprawling park and lush green space just steps away. Inside, the thoughtfully designed floor plan is filled with natural light and features 5 bedrooms, including a first floor primary suite, a pristine kitchen with granite countertops, stainless steel appliances, and a custom pantry, plus comfortable living areas perfect for both everyday life and entertaining. Step outside to your private backyard oasis, complete with multiple seating areas, turf, pavers, and a resort style saltwater pool and heated spaideal for hosting gatherings or enjoying quiet Florida evenings. Additional highlights include a spacious primary suite, a large loft, a versatile flex space currently used as an office (easily converted to another bedroom), and abundant storage. Combining style, comfort, and an unbeatable location, this home offers the ultimate Florida lifestyle.
Property Location and Similar Properties
Payment Calculator
- Principal & Interest -
- Property Tax $
- Home Insurance $
- HOA Fees $
- Monthly -
For a Fast & FREE Mortgage Pre-Approval Apply Now
Apply Now
 Apply Now
Apply Now- MLS#: TB8440632 ( Residential )
- Street Address: 3623 Renellie Drive
- Viewed: 5
- Price: $1,450,000
- Price sqft: $369
- Waterfront: No
- Year Built: 2017
- Bldg sqft: 3925
- Bedrooms: 5
- Total Baths: 5
- Full Baths: 4
- 1/2 Baths: 1
- Days On Market: 1
- Additional Information
- Geolocation: 27.9093 / -82.525
- County: HILLSBOROUGH
- City: TAMPA
- Zipcode: 33629
- Subdivision: Bel Mar
- Elementary School: Dale Mabry
- Middle School: Coleman
- High School: Plant

- DMCA Notice
Features
Building and Construction
- Covered Spaces: 0.00
- Exterior Features: Hurricane Shutters, Lighting, Private Mailbox, Rain Gutters, Sidewalk, Sliding Doors
- Fencing: Vinyl
- Flooring: Carpet, Ceramic Tile, Laminate
- Living Area: 3264.00
- Roof: Shingle
School Information
- High School: Plant-HB
- Middle School: Coleman-HB
- School Elementary: Dale Mabry Elementary-HB
Garage and Parking
- Garage Spaces: 2.00
- Open Parking Spaces: 0.00
- Parking Features: Driveway, Garage Door Opener
Eco-Communities
- Pool Features: Child Safety Fence, Gunite, Heated, In Ground, Lighting, Salt Water
- Water Source: Public
Utilities
- Carport Spaces: 0.00
- Cooling: Central Air
- Heating: Central
- Sewer: Public Sewer
- Utilities: BB/HS Internet Available, Cable Connected, Electricity Connected, Water Connected
Finance and Tax Information
- Home Owners Association Fee: 0.00
- Insurance Expense: 0.00
- Net Operating Income: 0.00
- Other Expense: 0.00
- Tax Year: 2024
Other Features
- Appliances: Built-In Oven, Cooktop, Dishwasher, Disposal, Dryer, Electric Water Heater, Microwave, Refrigerator, Washer, Water Softener
- Country: US
- Interior Features: Built-in Features, Ceiling Fans(s), Crown Molding, Eat-in Kitchen, High Ceilings, In Wall Pest System, Kitchen/Family Room Combo, Open Floorplan, Primary Bedroom Main Floor, Solid Wood Cabinets, Stone Counters, Thermostat, Tray Ceiling(s), Walk-In Closet(s), Window Treatments
- Legal Description: BEL MAR UNIT NO 2 LOT 134
- Levels: Two
- Area Major: 33629 - Tampa / Palma Ceia
- Occupant Type: Owner
- Parcel Number: A-32-29-18-3TF-000000-00134.0
- Style: Contemporary
- View: Park/Greenbelt
- Zoning Code: RS-60
Contact Info
- The Real Estate Professional You Deserve
- Mobile: 904.248.9848
- phoenixwade@gmail.com
