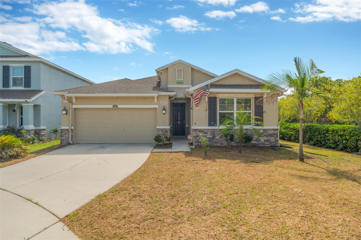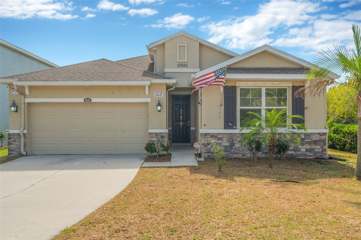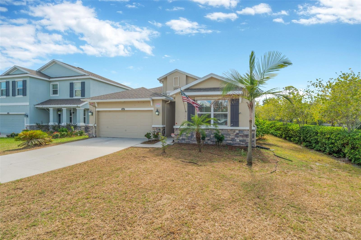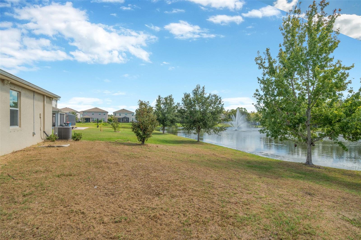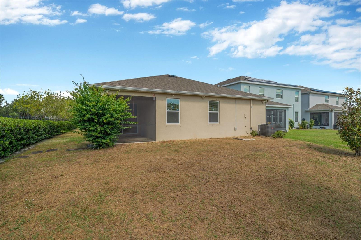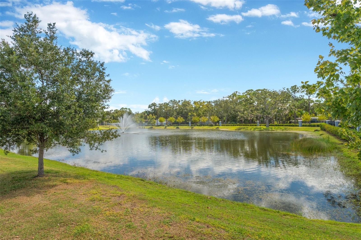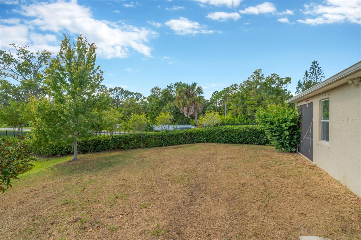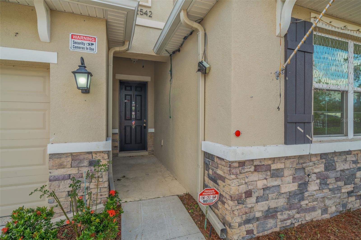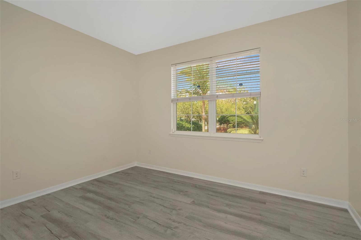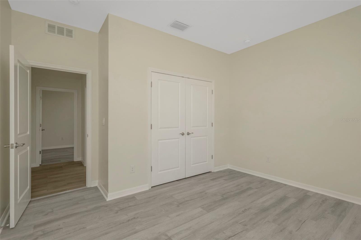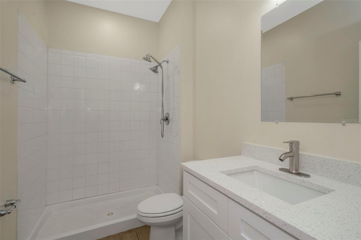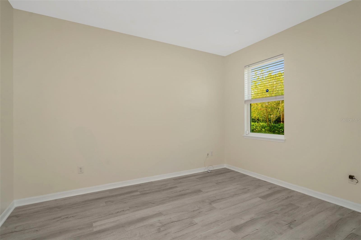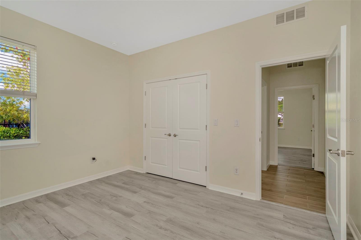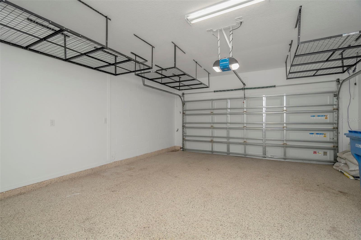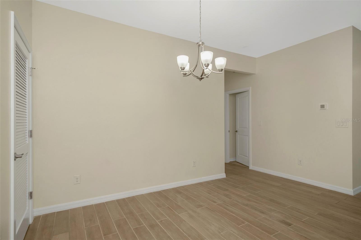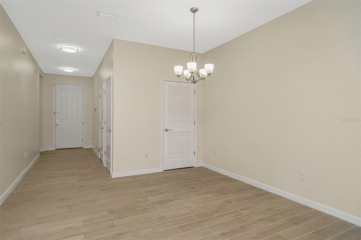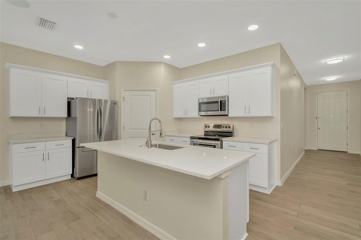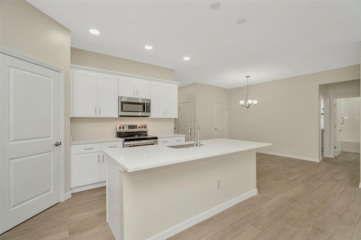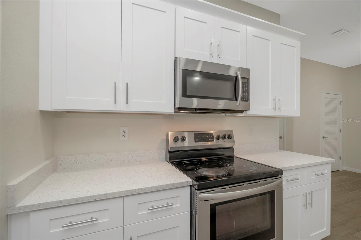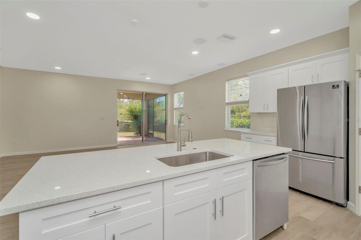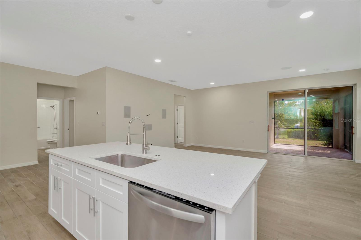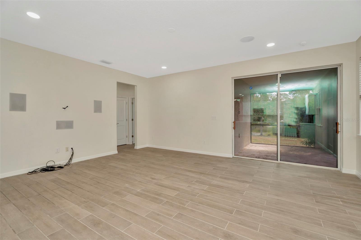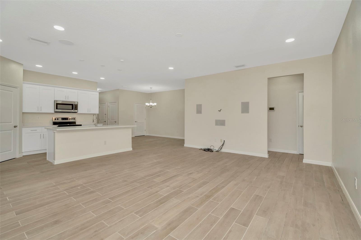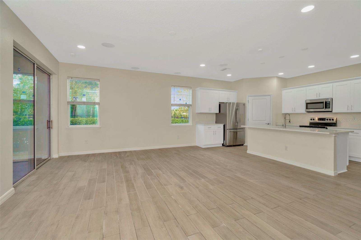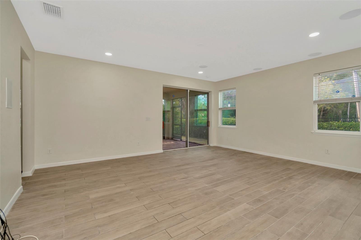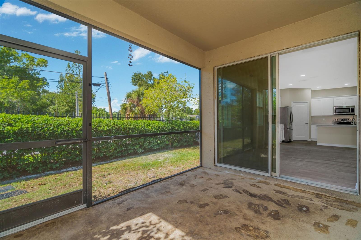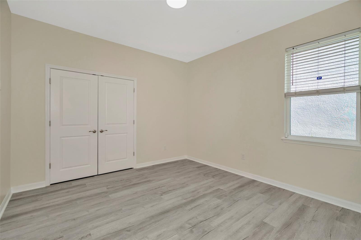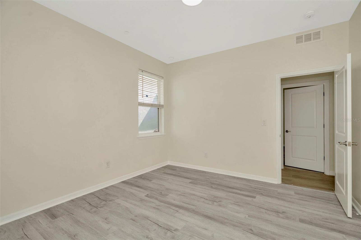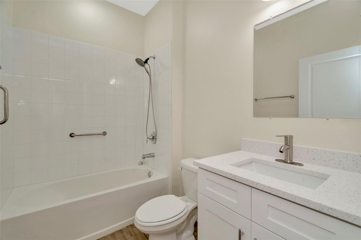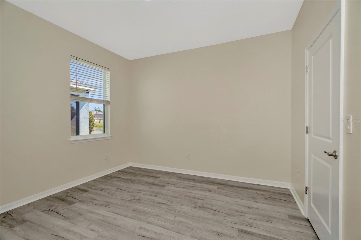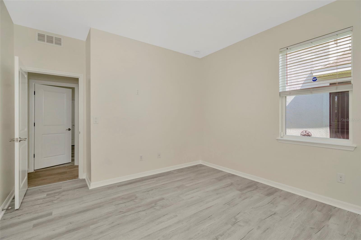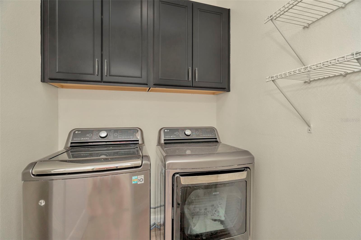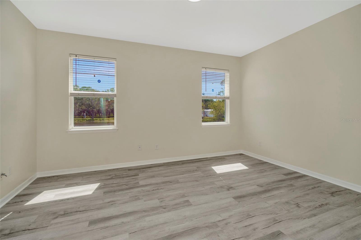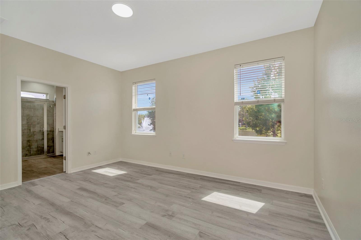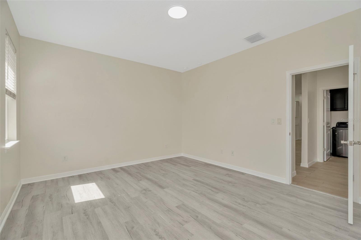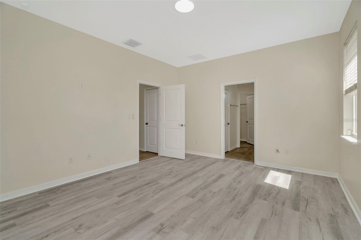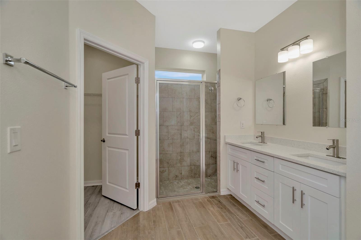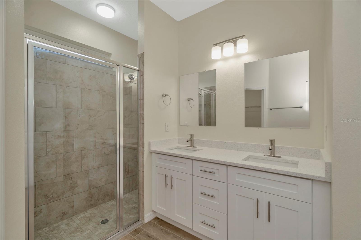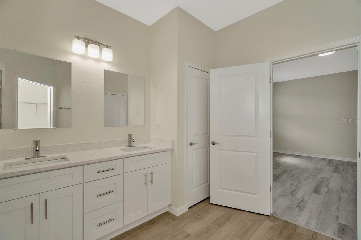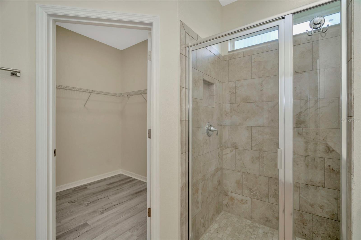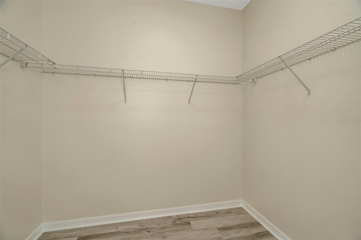PRICED AT ONLY: $615,000
Address: 12542 Candleberry Circle, TAMPA, FL 33635
Description
This GEORGOUS TOTALLY RENOVATED spacious open floorplan with five bedrooms and three and half bathrooms all located on one floor is ready to welcome its next family to their new home! The Owners Suite is located at the back of the home for privacy and features an ensuite bathroom with double vanity, walk in closet, and shower. Bedrooms two and three are on the same side of the home and share the second bathroom, while bedrooms four and five are located at the front of the home on the opposite side and share the third bathroom. The kitchen is at the center of the home and overlooks both the dining room and living area. It features a center island, corner pantry, and plenty of cabinet and counter space. This home comes with all appliances, including refrigerator, dishwasher, range, microwave hood, washer, and dryer. A covered lanai at the back of the home provides the perfect spot to enjoy the Floridian outdoors or dine al fresco. The community offers many amenities including a pool, walking paths and more. Buy today and celebrate your Holidays in your new home!
Property Location and Similar Properties
Payment Calculator
- Principal & Interest -
- Property Tax $
- Home Insurance $
- HOA Fees $
- Monthly -
For a Fast & FREE Mortgage Pre-Approval Apply Now
Apply Now
 Apply Now
Apply Now- MLS#: TB8440730 ( Residential )
- Street Address: 12542 Candleberry Circle
- Viewed: 9
- Price: $615,000
- Price sqft: $217
- Waterfront: No
- Year Built: 2019
- Bldg sqft: 2838
- Bedrooms: 5
- Total Baths: 4
- Full Baths: 3
- 1/2 Baths: 1
- Garage / Parking Spaces: 2
- Days On Market: 5
- Additional Information
- Geolocation: 28.0347 / -82.6319
- County: HILLSBOROUGH
- City: TAMPA
- Zipcode: 33635
- Subdivision: Haven Estates
- Provided by: THE WILMOTH GROUP
- Contact: Jen Wilmoth
- 813-471-2503

- DMCA Notice
Features
Building and Construction
- Covered Spaces: 0.00
- Flooring: Carpet, Luxury Vinyl
- Living Area: 2237.00
- Roof: Shingle
Land Information
- Lot Features: Cul-De-Sac, Sidewalk, Street Dead-End
Garage and Parking
- Garage Spaces: 2.00
- Open Parking Spaces: 0.00
Eco-Communities
- Water Source: Public
Utilities
- Carport Spaces: 0.00
- Cooling: Central Air
- Heating: Central, Electric
- Pets Allowed: Yes
- Sewer: Public Sewer
- Utilities: Cable Connected, Electricity Connected, Public, Sewer Connected, Water Connected
Finance and Tax Information
- Home Owners Association Fee: 512.00
- Insurance Expense: 0.00
- Net Operating Income: 0.00
- Other Expense: 0.00
- Tax Year: 2024
Other Features
- Appliances: Dishwasher, Disposal, Dryer, Electric Water Heater, Exhaust Fan, Ice Maker, Microwave, Range, Range Hood, Refrigerator, Washer
- Association Name: Rizetta & Company Inc
- Association Phone: 813-994-1001
- Country: US
- Furnished: Unfurnished
- Interior Features: Ceiling Fans(s), Eat-in Kitchen, Open Floorplan, Walk-In Closet(s)
- Legal Description: HAVEN ESTATES LOT 14
- Levels: One
- Area Major: 33635 - Tampa
- Occupant Type: Vacant
- Parcel Number: U-20-28-17-B0X-000000-00014.0
- Possession: Close Of Escrow
- Style: Craftsman
- Zoning Code: PD
Nearby Subdivisions
Bayport West Ph I
Champions Forest
Chandler Woods
Countryway Parcel B Tract 2
Countryway Parcel B Tract 9 Ph
Countryway Prcl B Tr 17
Countryway Prcl B Tr 18
Countryway Prcl B Tr 2
Countryway Prcl B Tr 20
Countryway Prcl B Tr 22
Countryway Prcl B Tr 23
Countryway Prcl B Tr 4
Countryway Prcl B Trct 1 Ph
Countryway Prcl B Trct 10 Ph 1
Countryway Prcl B Trct 10 Ph 2
Countryway Prcl B Trct 21 Ph 1
Countryway Prcl B Trct 21 Ph 2
Countryway Prcl B Trct 9 Ph 2
Haven Estates
Marsh Pointe
Meadow Brook
Not On List
Reolds Frm Plt 1 19 20 29
River Chase Sub
Tampa Shores Bay Drive Sec
Contact Info
- The Real Estate Professional You Deserve
- Mobile: 904.248.9848
- phoenixwade@gmail.com
