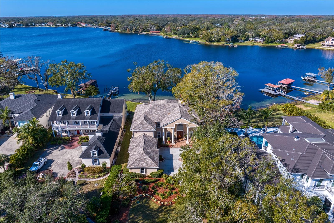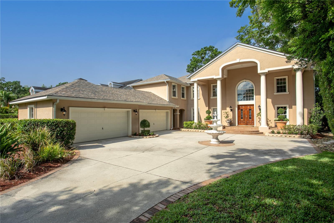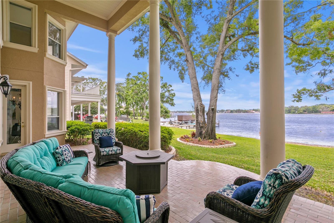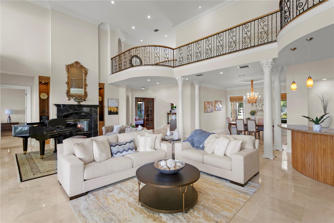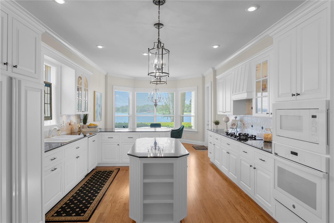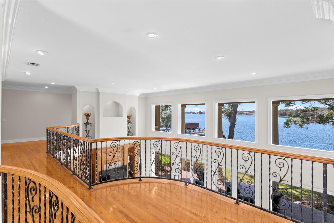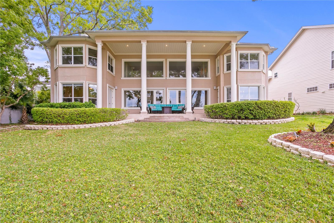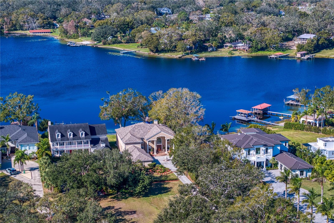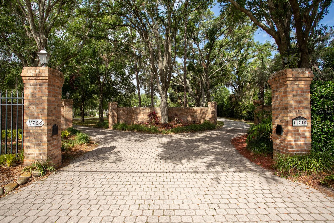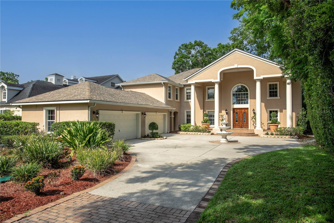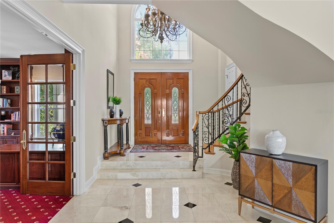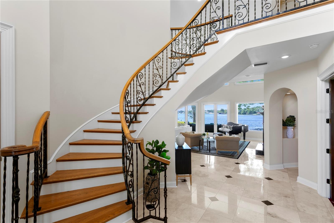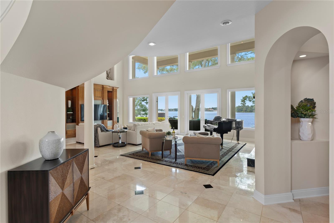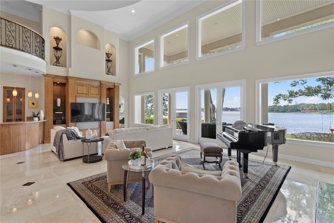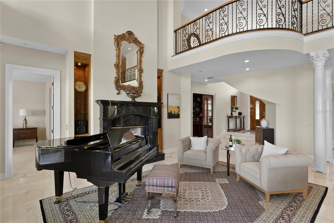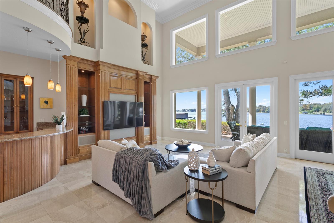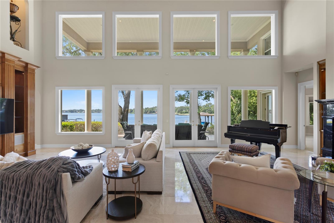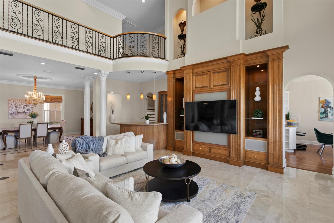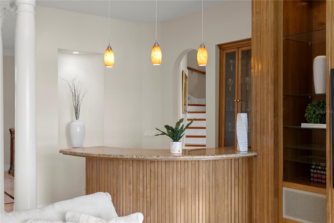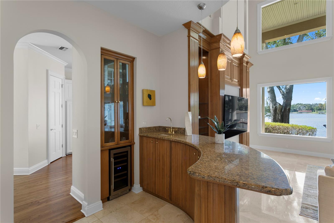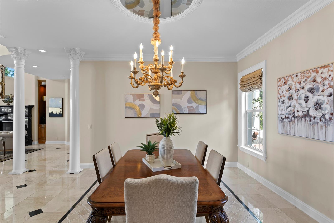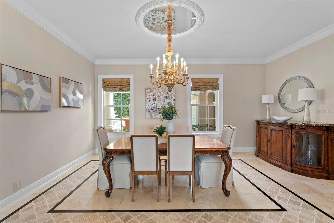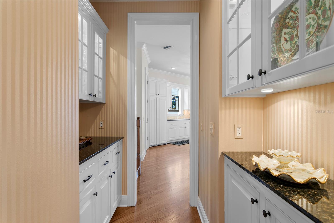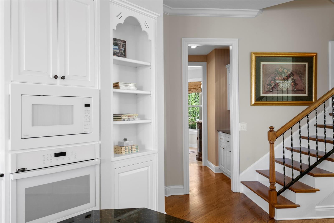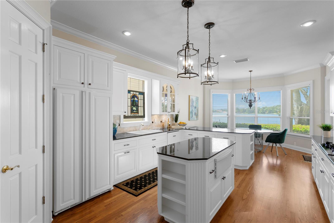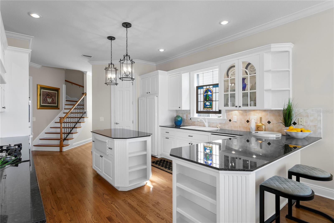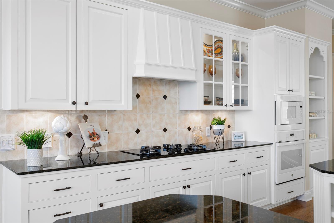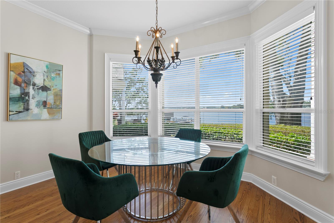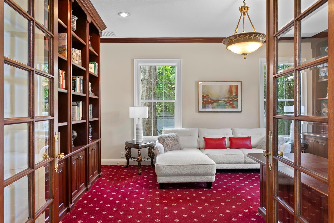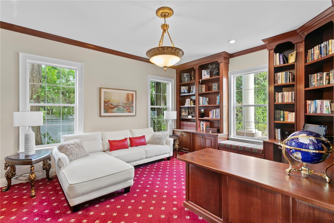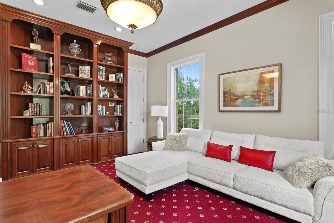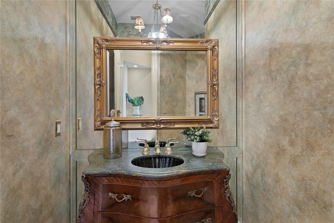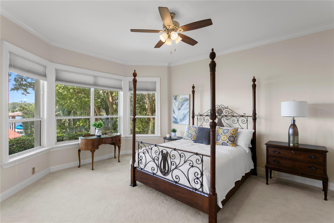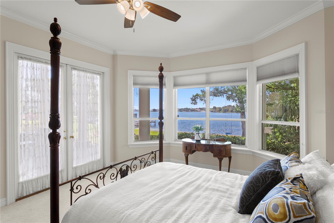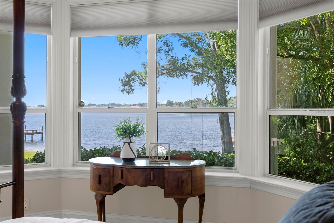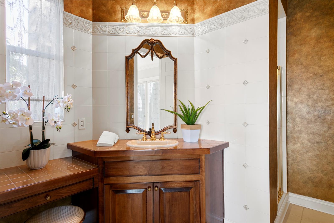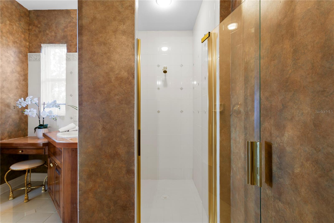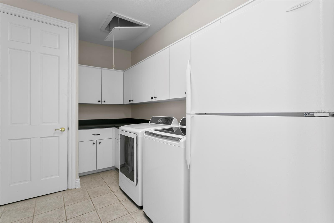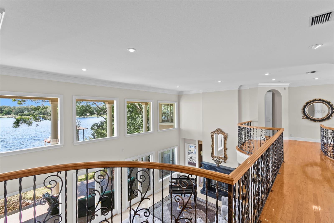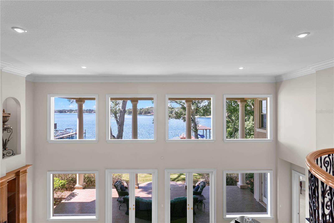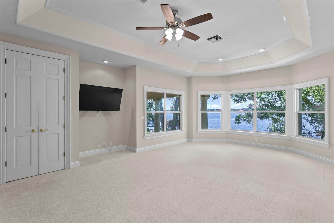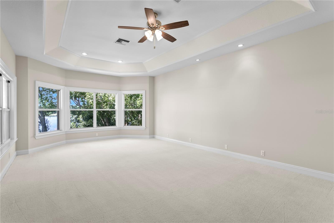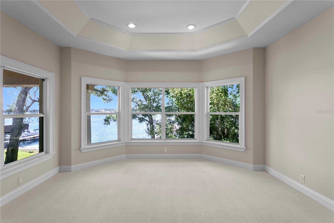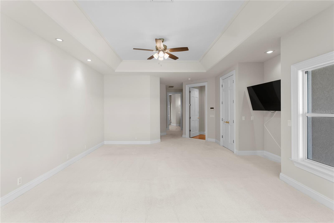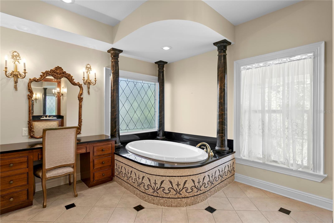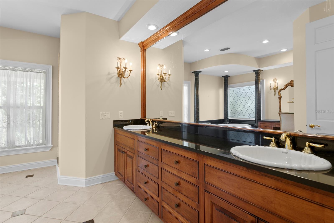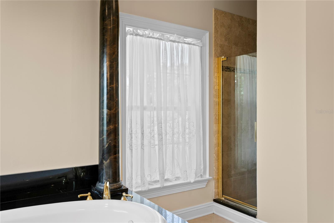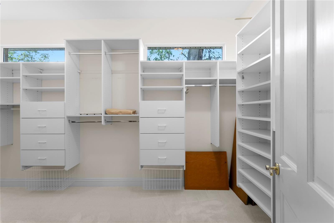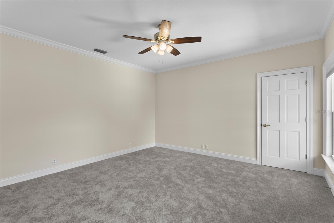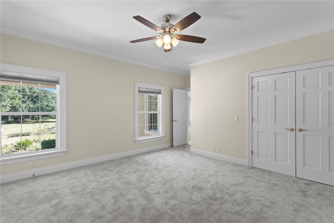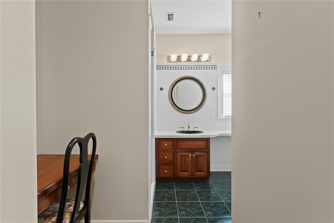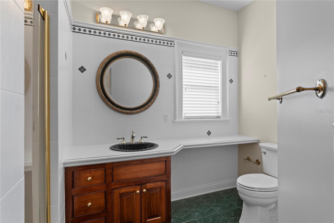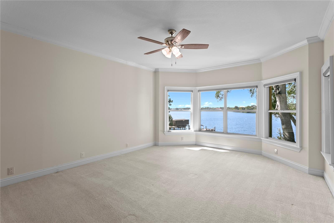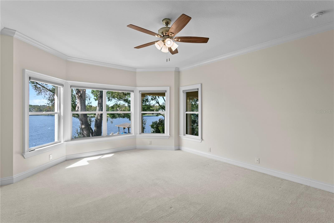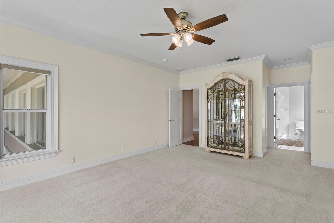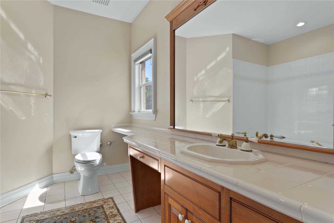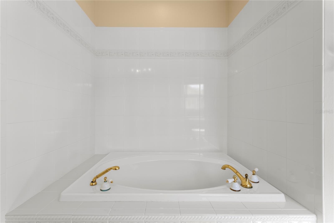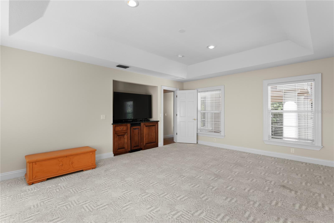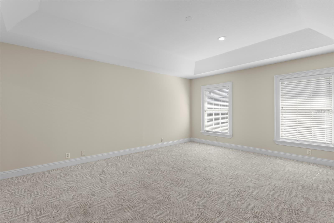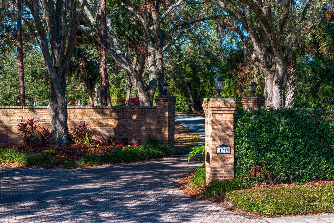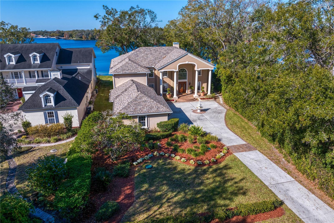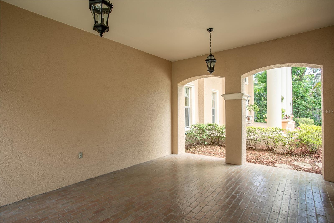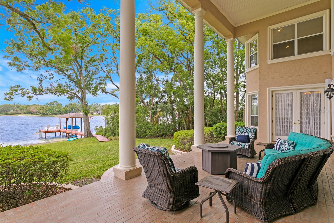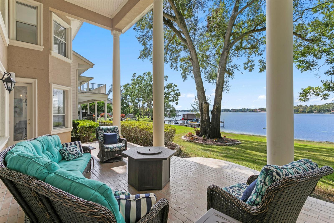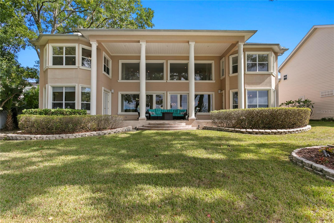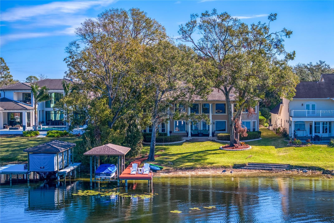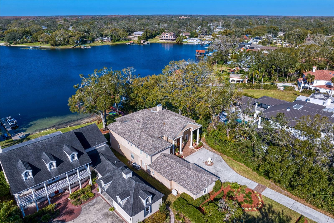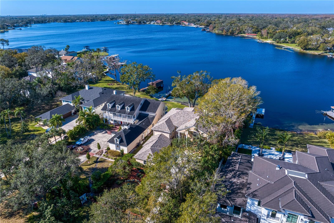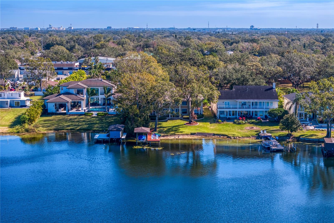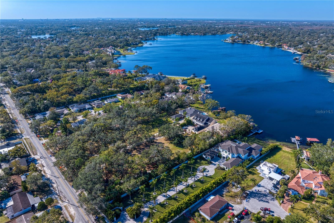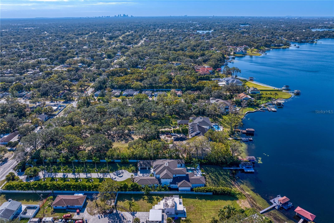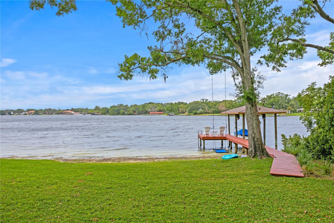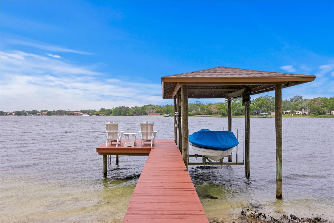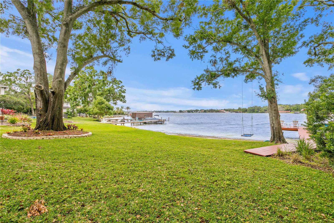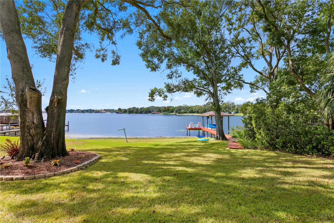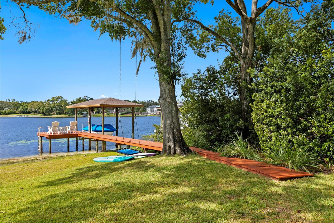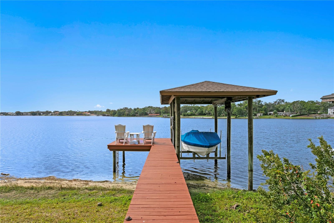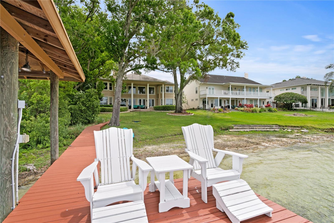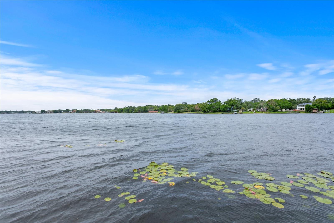PRICED AT ONLY: $2,250,000
Address: 11710 Armenia Avenue, TAMPA, FL 33612
Description
Discover an unparalleled opportunity to acquire this exquisite waterfront estate on the shores of Lake Carroll, one of Tampa's premier ski lakesa sanctuary of exclusivity and refined living. Nestled behind secure gates and accessed via a sweeping private driveway, this 5,377 sq. ft. masterpiece seamlessly blends timeless elegance with modern luxury, offering breathtaking panoramic views that redefine lakeside serenity. Boasting four spacious bedrooms, four full baths, a powder room, a sophisticated study, a versatile bonus room (easily converted to a fifth bedroom), and a side load four car garagecomplete with a full house generator for uninterrupted comfortthis home is designed for those who demand the extraordinary, all while being just moments from Tampa's dynamic urban scene. Enter through a grand two story foyer, where travertine floors accented with granite and a dramatic staircase featuring rich wood treads and intricate wrought iron railings immediately captivate. To the right, a bespoke study with custom built ins invites focused work or leisurely reflection. A chic powder room nearby ensures effortless entertaining. The heart of the home unfolds in the awe inspiring great room, soaring to 20 feet with walls of windows framing mesmerizing Lake Carroll vistas. Sun drenched and anchored by a majestic marble fireplace, this space flows into a stylish bar and entertainment areaperfect for hosting unforgettable gatherings. Adjacent, the formal dining room exudes sophistication for intimate dinners or lavish events, while the gourmet kitchen and cozy breakfast nookadorned with warm wood flooringoffer inspiring lake views and a seamless blend of form and function. A private guest suite on the main level, with its own en suite bath, provides ultimate privacy for visitors. Dual front and rear staircases enhance the home's intuitive flow and accessibility. Ascend to the upper level, where the opulent primary suite awaits as your personal haven: a serene sitting area overlooking the tranquil waters, a spa inspired bathroom with luxurious finishes, and expansive closets for effortless organization. Two additional bedrooms and a flexible bonus roomideal for a state of the art home theater, game lounge, or media retreatcomplete this floor. Step outside to embrace the ultimate waterfront lifestyle: a private dock with boat lift grants direct access to Lake Carroll's pristine waters, while the vast groundsspanning over one acre of uplands with generous dimensions of 86x200offer boundless potential to craft your dream oasis, whether a resort style pool, lush gardens, private pickleball court, or al fresco entertaining spaces. Situated in the prestigious Carrollwood enclave, this estate delivers unmatched privacy and convenience, with easy reach to high end shopping, gourmet dining, the airport, and major thoroughfares. This is more than a homeits a legacy of luxury on Tampas most sought after lake. Seize this rare gem and elevate your lifestyle today.
Property Location and Similar Properties
Payment Calculator
- Principal & Interest -
- Property Tax $
- Home Insurance $
- HOA Fees $
- Monthly -
For a Fast & FREE Mortgage Pre-Approval Apply Now
Apply Now
 Apply Now
Apply Now- MLS#: TB8443643 ( Residential )
- Street Address: 11710 Armenia Avenue
- Viewed: 1
- Price: $2,250,000
- Price sqft: $302
- Waterfront: Yes
- Wateraccess: Yes
- Waterfront Type: Lake Front
- Year Built: 1997
- Bldg sqft: 7451
- Bedrooms: 5
- Total Baths: 5
- Full Baths: 4
- 1/2 Baths: 1
- Garage / Parking Spaces: 4
- Days On Market: 1
- Acreage: 1.31 acres
- Additional Information
- Geolocation: 28.0564 / -82.4819
- County: HILLSBOROUGH
- City: TAMPA
- Zipcode: 33612
- Subdivision: Unplatted
- Elementary School: Lake Magdalene HB
- Middle School: Hill HB
- High School: Chamberlain HB
- Provided by: BELL HENDERSON REAL ESTATE
- Contact: Robbie Henderson, III
- 813-931-5000

- DMCA Notice
Features
Building and Construction
- Covered Spaces: 0.00
- Flooring: Carpet, Ceramic Tile, Travertine, Wood
- Living Area: 5377.00
- Roof: Shingle
School Information
- High School: Chamberlain-HB
- Middle School: Hill-HB
- School Elementary: Lake Magdalene-HB
Garage and Parking
- Garage Spaces: 4.00
- Open Parking Spaces: 0.00
Eco-Communities
- Water Source: Public
Utilities
- Carport Spaces: 0.00
- Cooling: Central Air
- Heating: Central
- Sewer: Septic Tank
- Utilities: Cable Connected, Electricity Connected, Propane, Water Connected
Finance and Tax Information
- Home Owners Association Fee: 0.00
- Insurance Expense: 0.00
- Net Operating Income: 0.00
- Other Expense: 0.00
- Tax Year: 2024
Other Features
- Appliances: Built-In Oven, Cooktop, Dishwasher, Disposal, Dryer, Electric Water Heater, Microwave, Refrigerator, Washer, Water Filtration System, Water Softener
- Country: US
- Interior Features: Built-in Features, Crown Molding, Dry Bar, Eat-in Kitchen, Open Floorplan, PrimaryBedroom Upstairs, Solid Wood Cabinets, Split Bedroom, Walk-In Closet(s), Window Treatments
- Legal Description: N 86.13 FT OF S 1/4 OF SW 1/4 SEC 11-28-18 LYING W OF ARMENIA AVE
- Levels: Two
- Area Major: 33612 - Tampa / Forest Hills
- Occupant Type: Vacant
- Parcel Number: U-11-28-18-ZZZ-000000-86060.0
- Zoning Code: RSC-6
Nearby Subdivisions
3cc Hoovers Subdivision
Altman Colby Sub
Altman Colby Sub 2nd A
Azalea Gardens Estates
Briarwood
Campus Hill Park
Castle Heights 1st Add
Castle Heights Map
Durolife Homes
Forest Hills Re Sub 1
Golf View Heights
Golfland Of Tampas North Side
Golfland Resub
H M Butler
Hamners W E Forest Acres
Hamners W E Homestead Acres
High Pines
Hillsboro Highlands Map
Inglewood Park Add 3
Inglewood Park Add 4
Lake Carroll Cove
Linebaugh Estates
Magdalene Reserve
Nebraska Ave Heights
North Side Homes
North Tampa Heights
Seneca Sub 1st Additio
Sonoma Heights
Tampa Overlook
Tampas North Side Cntry Cl
Tampas North Side Country Clu
Tampas North Side Country Club
Tilsen Manor Blks 2 3 4 5 6 8
Tuxedo Terrace
Unplatted
W E Hamners Forest Acres
Winifred Highlands
Contact Info
- The Real Estate Professional You Deserve
- Mobile: 904.248.9848
- phoenixwade@gmail.com
