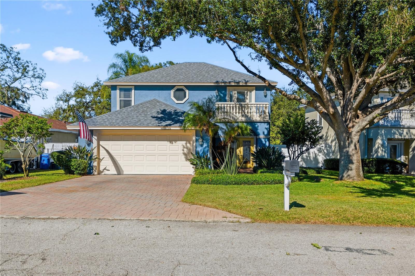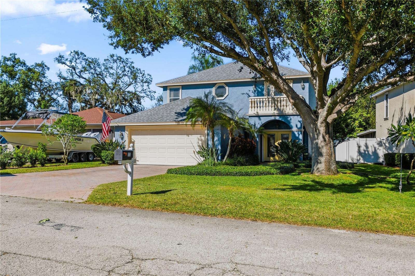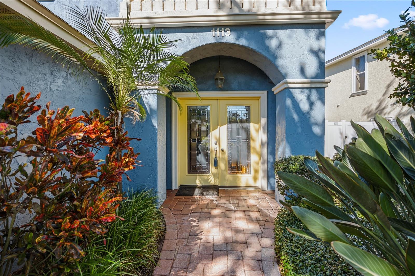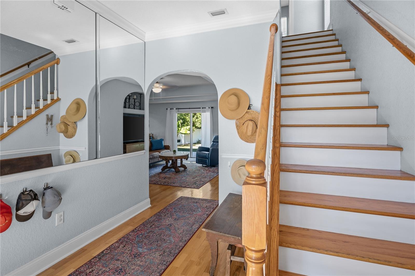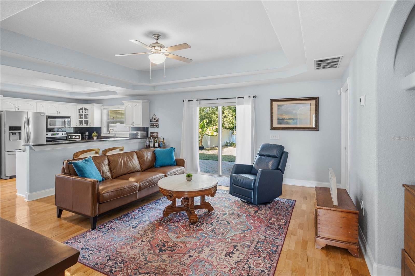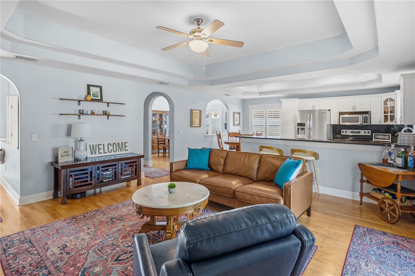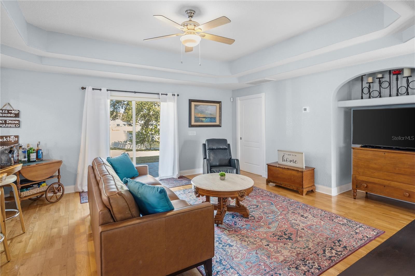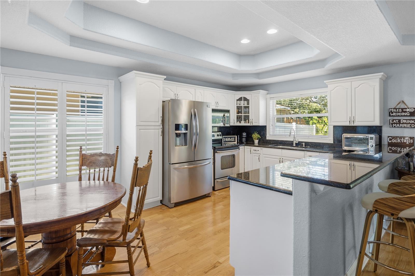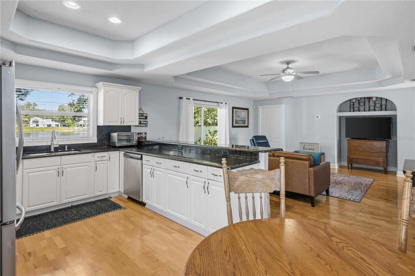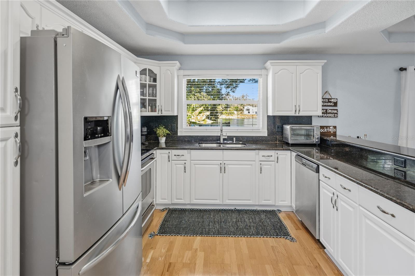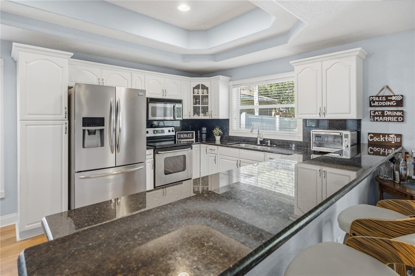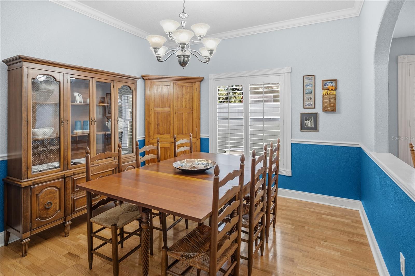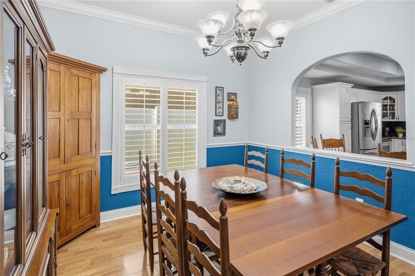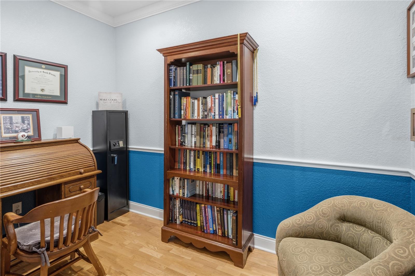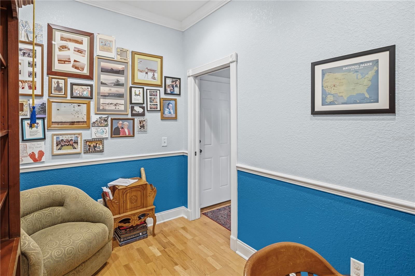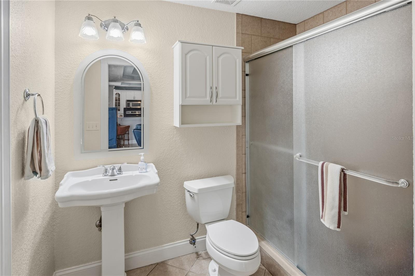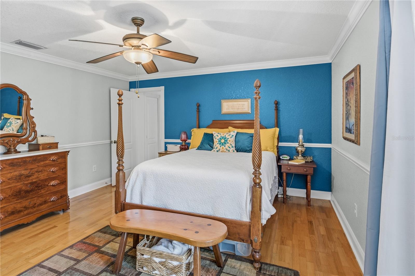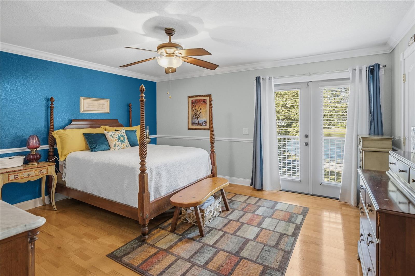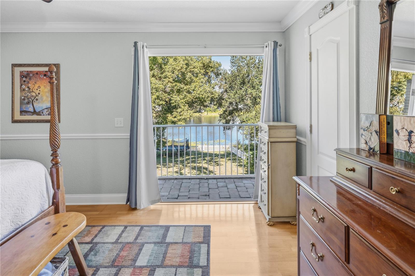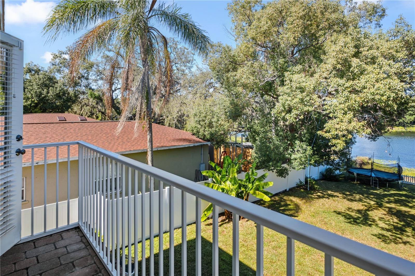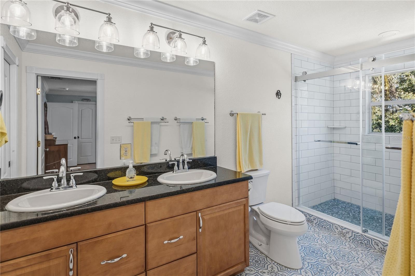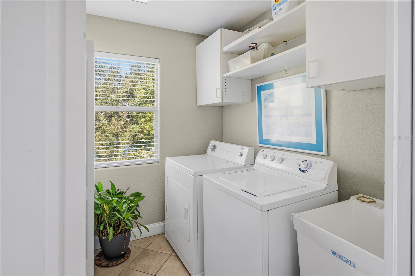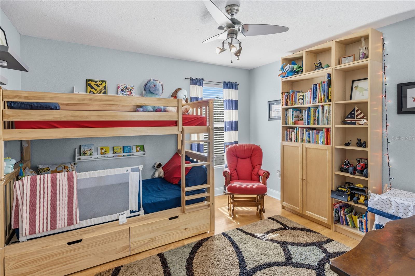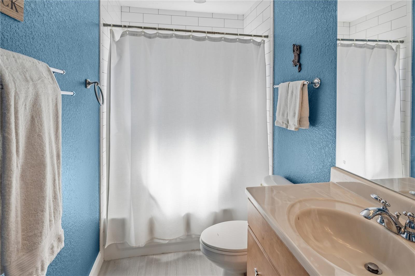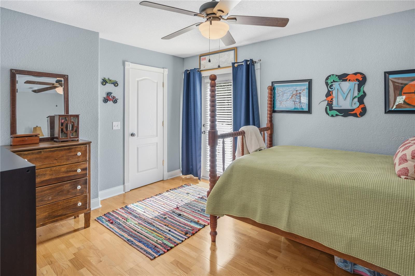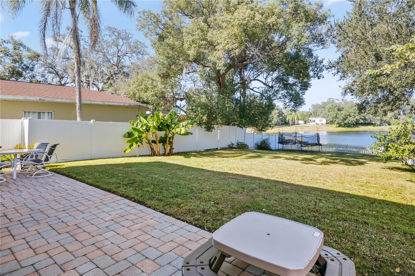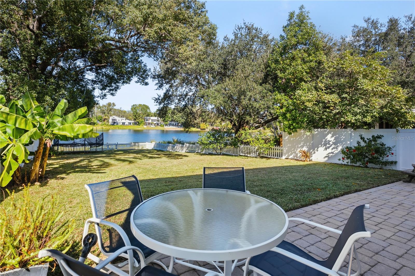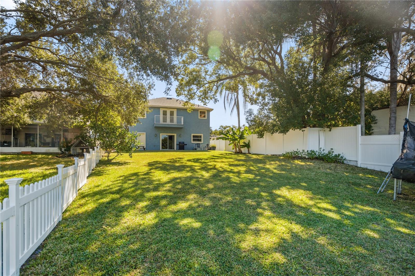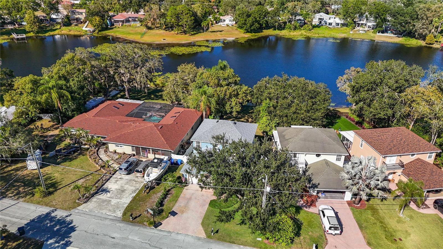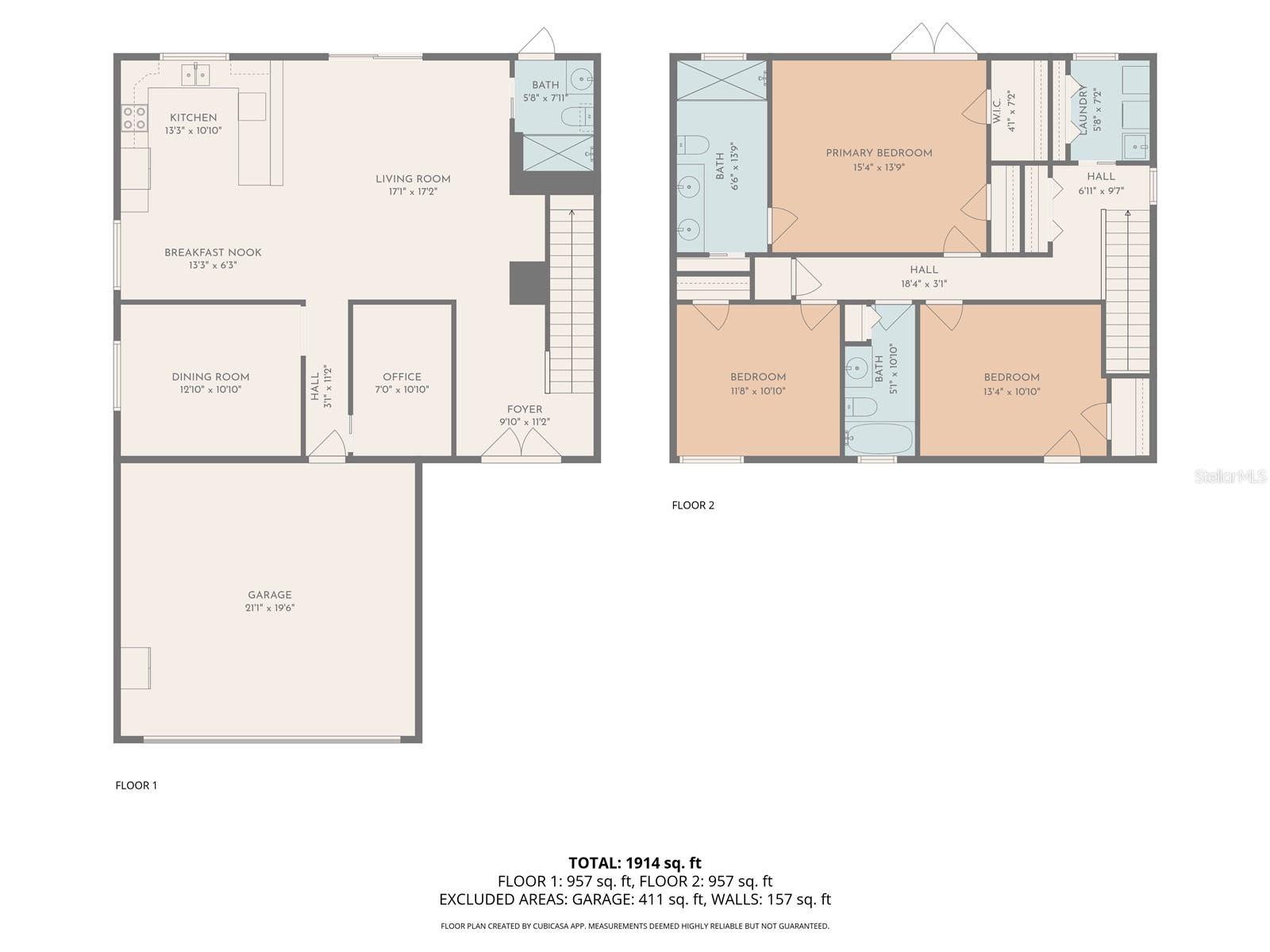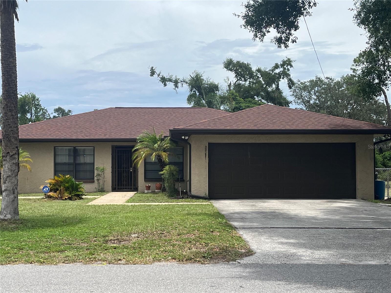PRICED AT ONLY: $499,000
Address: 1113 Pine Lake Drive, TAMPA, FL 33612
Description
Welcome to lakefront living in the heart of Tampa! This beautifully maintained home in Forest Hills offers the perfect blend of comfort, style, and serenitycomplete with peaceful water views from nearly every angle. Featuring 3 bedrooms, 3 full baths, and an office, this two story home showcases an open and functional layout designed for both everyday living and entertaining. Step inside to a light filled foyer that opens into the spacious living room with hardwood floors and sliding glass doors leading out to the brick paved patio overlooking Pine Lake. The kitchen features stainless steel appliances, granite countertops, solid wood cabinetry, and a breakfast bar that seamlessly connects to the living area. A formal dining room, private office, and full bath complete the first floor. Upstairs, the primary suite serves as a private retreat with a walk in closet, dual vanities, walk in shower, and French doors opening to a private balcony with stunning lake views. Two additional bedrooms, a full guest bath, and a dedicated laundry room with ample storage space round out the second floor. Enjoy outdoor living at its finest with a large backyard, brick patio, mature tropical landscaping, and irrigation well. Additional highlights include a new roof (2024), two newer A/C systems, and a two car garage with a paver driveway. Nestled on a quiet street with easy access to downtown Tampa, Carrollwood, and major commuter routes, this home offers the rare opportunity to live on the lake without sacrificing convenience. Meticulously maintained and move in ready your lakefront lifestyle awaits!
Property Location and Similar Properties
Payment Calculator
- Principal & Interest -
- Property Tax $
- Home Insurance $
- HOA Fees $
- Monthly -
For a Fast & FREE Mortgage Pre-Approval Apply Now
Apply Now
 Apply Now
Apply Now- MLS#: TB8444142 ( Residential )
- Street Address: 1113 Pine Lake Drive
- Viewed: 3
- Price: $499,000
- Price sqft: $186
- Waterfront: Yes
- Wateraccess: Yes
- Waterfront Type: Lake Front
- Year Built: 2004
- Bldg sqft: 2676
- Bedrooms: 3
- Total Baths: 3
- Full Baths: 3
- Garage / Parking Spaces: 2
- Days On Market: 2
- Additional Information
- Geolocation: 28.0599 / -82.4722
- County: HILLSBOROUGH
- City: TAMPA
- Zipcode: 33612
- Subdivision: Tampas North Side Cntry Cl
- Provided by: THE PROPERTY PROS REAL ESTATE
- Contact: Jenifer Fernandez
- 407-879-7591

- DMCA Notice
Features
Building and Construction
- Covered Spaces: 0.00
- Exterior Features: Balcony, French Doors, Private Mailbox
- Fencing: Fenced
- Flooring: Wood
- Living Area: 2100.00
- Roof: Shingle
Garage and Parking
- Garage Spaces: 2.00
- Open Parking Spaces: 0.00
Eco-Communities
- Water Source: Public
Utilities
- Carport Spaces: 0.00
- Cooling: Central Air
- Heating: Electric
- Sewer: Public Sewer
- Utilities: Electricity Connected
Finance and Tax Information
- Home Owners Association Fee: 0.00
- Insurance Expense: 0.00
- Net Operating Income: 0.00
- Other Expense: 0.00
- Tax Year: 2025
Other Features
- Appliances: Dishwasher, Microwave, Range, Refrigerator
- Country: US
- Interior Features: Ceiling Fans(s), Eat-in Kitchen, Kitchen/Family Room Combo, PrimaryBedroom Upstairs
- Legal Description: TAMPA'S NORTH SIDE COUNTRY CLUB AREA UNIT NO 3 LOT 11 BLOCK 11
- Levels: Two
- Area Major: 33612 - Tampa / Forest Hills
- Occupant Type: Owner
- Parcel Number: U-11-28-18-104-000011-00011.0
- View: Water
- Zoning Code: RSC-6
Nearby Subdivisions
3cc Hoovers Subdivision
Altman Colby Sub
Altman Colby Sub 2nd A
Azalea Gardens Estates
Briarwood
Campus Hill Park
Castle Heights 1st Add
Castle Heights Map
Durolife Homes
Forest Hills Re Sub 1
Golf View Heights
Golfland Of Tampas North Side
Golfland Resub
H M Butler
Hamners W E Forest Acres
Hamners W E Homestead Acres
High Pines
Hillsboro Highlands Map
Inglewood Park Add 3
Inglewood Park Add 4
Lake Carroll Cove
Linebaugh Estates
Magdalene Reserve
Nebraska Ave Heights
North Side Homes
North Tampa Heights
Seneca Sub 1st Additio
Sonoma Heights
Tampa Overlook
Tampas North Side Cntry Cl
Tampas North Side Country Clu
Tampas North Side Country Club
Tilsen Manor Blks 2 3 4 5 6 8
Tuxedo Terrace
Unplatted
W E Hamners Forest Acres
Winifred Highlands
Similar Properties
Contact Info
- The Real Estate Professional You Deserve
- Mobile: 904.248.9848
- phoenixwade@gmail.com
