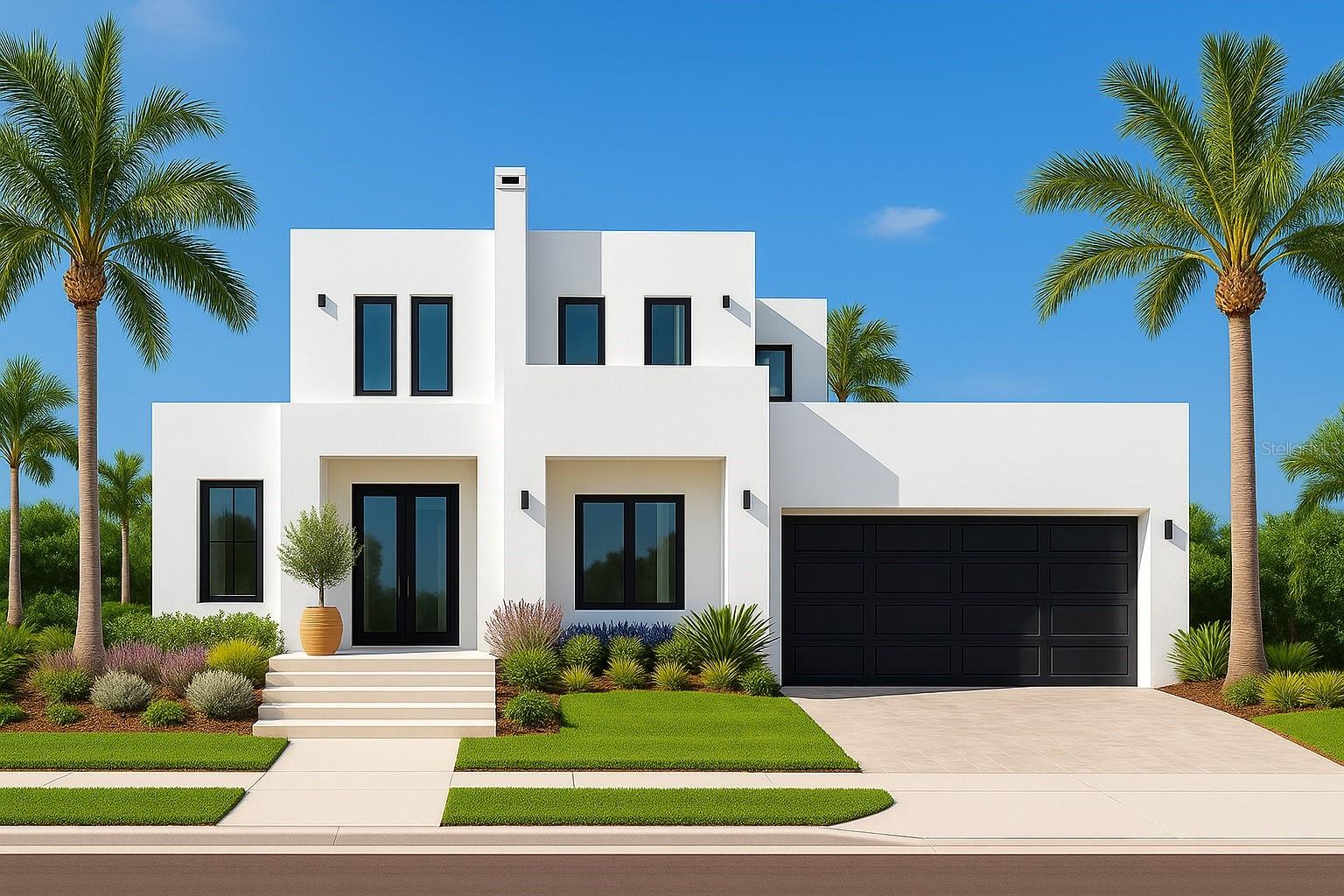PRICED AT ONLY: $2,200,000
Address: 711 Avonwood, TAMPA, FL 33625
Description
Pre Construction. To be built. Welcome to this striking two story modern Greek style residence, blending sophisticated architecture with elegant Florida living. Designed for both comfort and style, this home features a thoughtfully planned layout with designer finishes throughout. The spacious main level includes a luxurious primary en suite tucked privately behind the garage, offering a serene retreat with a tray ceiling, a spa style bathroom featuring a separate shower, garden tub, and walk in closet. The open concept living room, dining room, and kitchen flow seamlessly together perfect for entertaining and family gatherings. The kitchen showcases quartz countertops, decorative tile backsplash, custom wood cabinetry with crown molding, and recessed lighting. Elegant hardwood floors run throughout the home, complemented by high ceilings, tray ceilings in the dining and living areas, and crown molding that adds a refined touch to every space. Glass sliding doors open from the living room to a large covered patio, ideal for outdoor dining or relaxing by the pool with pool packages available upon request. A guest bathroom and a private office complete the first floor. Upstairs features three spacious bedrooms, each with its own private bathroom and walk in closet, as well as a versatile loft area perfect for a media room, playroom, or home gym. Additional Features; Hardwood flooring throughout, Recessed lighting and high end finishes, Customizable layout, square footage, and finishes available prior to construction start, Optional pool package, Spacious 3 car garage. Location Highlights; Situated in a fantastic location, this new home community backs up to the Upper Tampa Bay Trail, providing scenic walking and biking paths right in your backyard. Conveniently located minutes from Publix, top rated restaurants, and major expressways, with the Citrus Park Mall just 1.5 miles away, Tampa International Airport only 15 minutes, and Riverwalk within 20 minutes. Enjoy access to excellent schools and a vibrant Florida lifestyle in one of the areas most desirable locations.
Property Location and Similar Properties
Payment Calculator
- Principal & Interest -
- Property Tax $
- Home Insurance $
- HOA Fees $
- Monthly -
For a Fast & FREE Mortgage Pre-Approval Apply Now
Apply Now
 Apply Now
Apply Now- MLS#: TB8445368 ( Residential )
- Street Address: 711 Avonwood
- Viewed: 8
- Price: $2,200,000
- Price sqft: $355
- Waterfront: No
- Year Built: 2026
- Bldg sqft: 6200
- Bedrooms: 4
- Total Baths: 5
- Full Baths: 4
- 1/2 Baths: 1
- Garage / Parking Spaces: 3
- Days On Market: 6
- Additional Information
- Geolocation: 28.0836 / -82.5704
- County: HILLSBOROUGH
- City: TAMPA
- Zipcode: 33625
- Subdivision: Citrus Park
- Elementary School: Citrus Park HB
- Middle School: Sergeant Smith Middle HB
- High School: Sickles HB
- Provided by: CHARLES RUTENBERG REALTY INC
- Contact: Kim Doukas
- 727-538-9200

- DMCA Notice
Features
Building and Construction
- Covered Spaces: 0.00
- Exterior Features: Sidewalk
- Flooring: Wood
- Living Area: 4005.00
- Roof: Concrete
Property Information
- Property Condition: Pre-Construction
Land Information
- Lot Features: Paved
School Information
- High School: Sickles-HB
- Middle School: Sergeant Smith Middle-HB
- School Elementary: Citrus Park-HB
Garage and Parking
- Garage Spaces: 3.00
- Open Parking Spaces: 0.00
Eco-Communities
- Water Source: Public
Utilities
- Carport Spaces: 0.00
- Cooling: Central Air
- Heating: Central
- Sewer: Public Sewer
- Utilities: Public
Finance and Tax Information
- Home Owners Association Fee: 0.00
- Insurance Expense: 0.00
- Net Operating Income: 0.00
- Other Expense: 0.00
- Tax Year: 2024
Other Features
- Appliances: Built-In Oven, Cooktop, Dishwasher, Disposal, Microwave, Range Hood, Refrigerator, Tankless Water Heater
- Country: US
- Interior Features: Crown Molding, High Ceilings, Open Floorplan
- Legal Description: TOWN OF CITRUS PARK LOT 7 BLOCK 11
- Levels: Two
- Area Major: 33625 - Tampa / Carrollwood
- Occupant Type: Vacant
- Parcel Number: U-02-28-17-03V-000011-00007.0
- View: Trees/Woods
- Zoning Code: RES
Nearby Subdivisions
Avery Oaks
Belle Glen
Camila Estates
Carrollwood Meadows
Carrollwood Meadows Unit Xi
Cedar Creek At Country Run Pha
Citrus Chase
Citrus Park
Cornergate Sub
Country Run
Creeks Of Citrus Park
Eaglebrook Ph 2
Eastbrook
Logan Gate Village
Logan Gate Village Ph Ii Un 3
Logan Gate Village Ph Iv Un 2
Logan Gate Villg Ph Iii Un 1
Mandarin Lakes
Manhattan Park
Quail Ridge North
Ravinia Ph 1
Rocky Creek Estates Ph 1
Shaw Place
Sugarwood Grove
Town Of Citrus
Town Of Citrus Park
Unplatted
Westmont Oaks
Woodbriar West
Woodmont Ph 2
Contact Info
- The Real Estate Professional You Deserve
- Mobile: 904.248.9848
- phoenixwade@gmail.com














