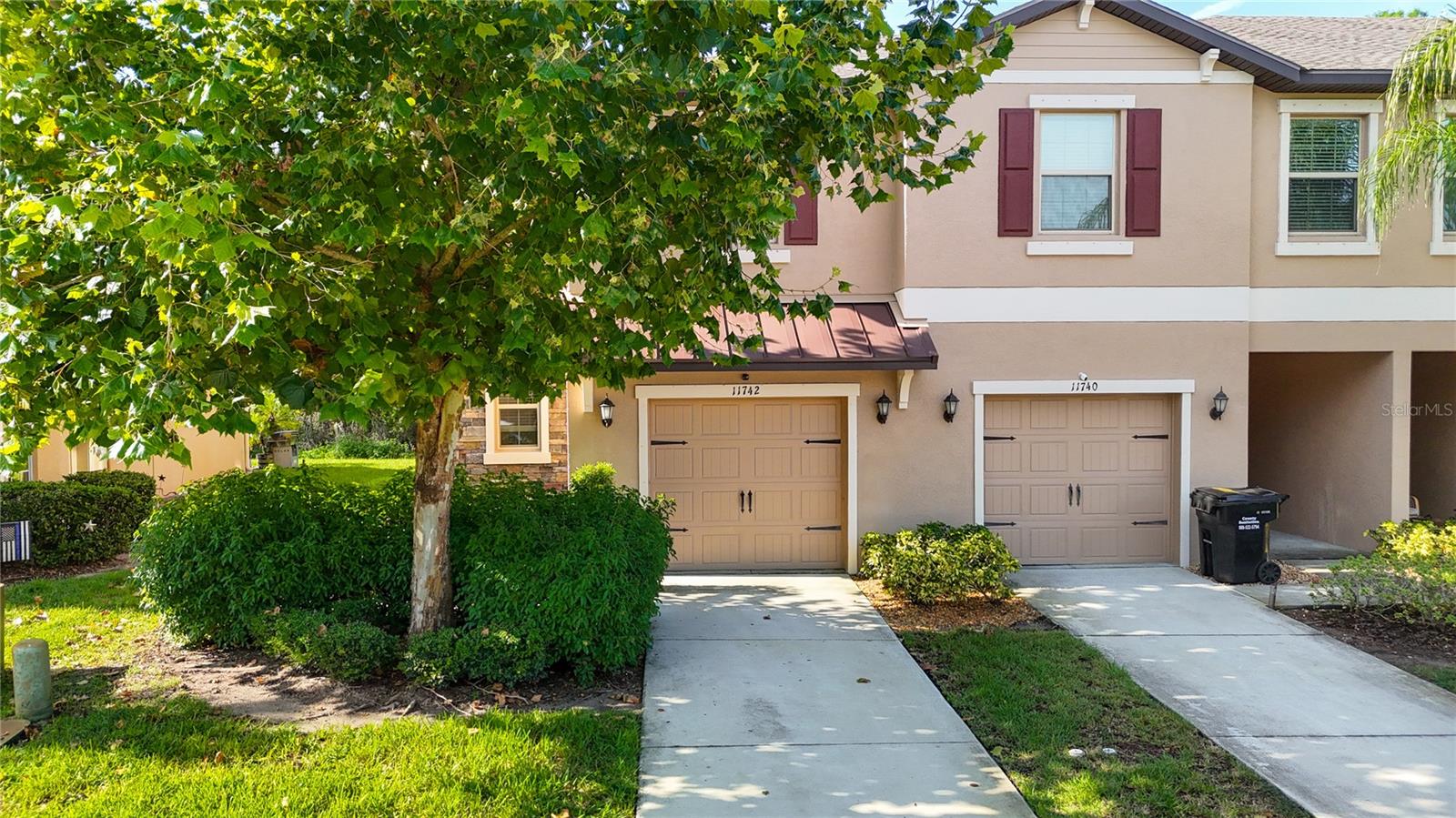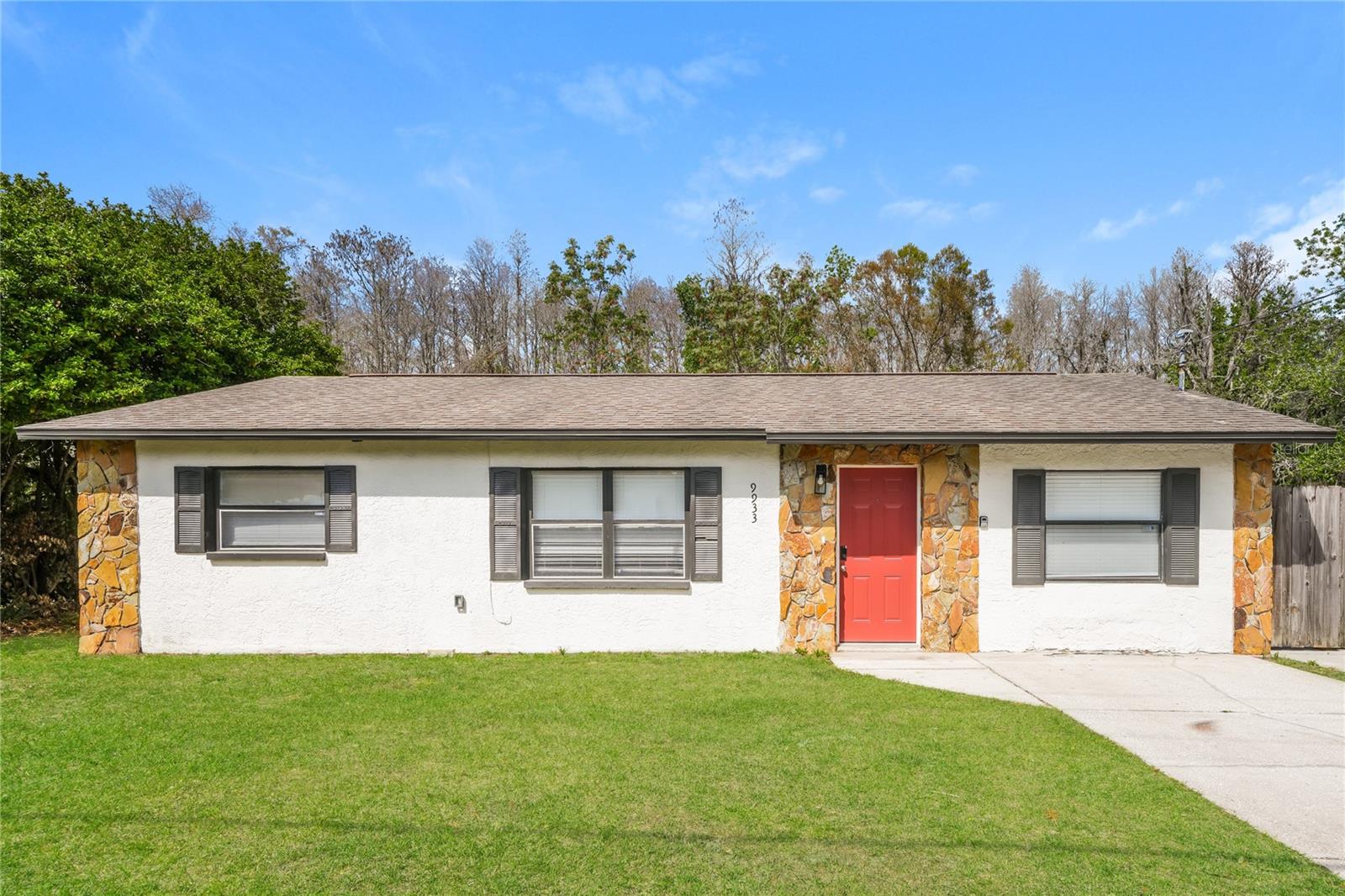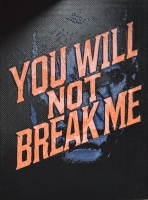PRICED AT ONLY: $2,250
Address: 12245 Grizzly Lane, NEW PORT RICHEY, FL 34654
Description
Beautiful, well maintained Townhome in New Port Richey, Florida
Bedrooms: 3 Bathrooms: 2.5
Available: December 2, 2025
Rent Includes: Cable + Internet (1 box)
Step into comfort and convenience with this beautifully upgraded townhome featuring:
Smart home entry and eco thermostat for energy efficiency
Ceiling fans throughout for year round comfort
Stylish finishes and thoughtful upgrades throughout
Mins away from major highways, shopping and beaches. Enjoy modern livingjust bring your furniture! Must See!
Property Location and Similar Properties
Payment Calculator
- Principal & Interest -
- Property Tax $
- Home Insurance $
- HOA Fees $
- Monthly -
For a Fast & FREE Mortgage Pre-Approval Apply Now
Apply Now
 Apply Now
Apply Now- MLS#: TB8446218 ( Residential Lease )
- Street Address: 12245 Grizzly Lane
- Viewed: 3
- Price: $2,250
- Price sqft: $2
- Waterfront: No
- Year Built: 2024
- Bldg sqft: 1442
- Bedrooms: 3
- Total Baths: 3
- Full Baths: 2
- 1/2 Baths: 1
- Garage / Parking Spaces: 1
- Days On Market: 3
- Additional Information
- Geolocation: 28.3225 / -82.6189
- County: PASCO
- City: NEW PORT RICHEY
- Zipcode: 34654
- Subdivision: Bear Crk Twnhms
- Provided by: IMPACT REALTY TAMPA BAY
- Contact: Thora Forbes
- 813-321-1200

- DMCA Notice
Features
Building and Construction
- Covered Spaces: 0.00
- Exterior Features: Lighting, Sidewalk
- Flooring: Carpet, Ceramic Tile
- Living Area: 1207.00
Property Information
- Property Condition: Completed
Land Information
- Lot Features: Landscaped, Paved
Garage and Parking
- Garage Spaces: 1.00
- Open Parking Spaces: 0.00
Eco-Communities
- Water Source: Public
Utilities
- Carport Spaces: 0.00
- Cooling: Central Air
- Heating: Central, Electric
- Pets Allowed: Cats OK, Dogs OK, Number Limit, Size Limit, Yes
- Sewer: Public Sewer
- Utilities: Cable Connected, Electricity Connected, Public, Sewer Connected, Water Connected
Finance and Tax Information
- Home Owners Association Fee: 0.00
- Insurance Expense: 0.00
- Net Operating Income: 0.00
- Other Expense: 0.00
Rental Information
- Tenant Pays: Carpet Cleaning Fee, Cleaning Fee
Other Features
- Appliances: Dishwasher, Disposal, Dryer, Electric Water Heater, Exhaust Fan, Ice Maker, Kitchen Reverse Osmosis System, Microwave, Range, Refrigerator, Washer, Water Filtration System, Water Softener
- Association Name: Inframark Community Management
- Country: US
- Furnished: Unfurnished
- Interior Features: Ceiling Fans(s)
- Levels: Two
- Area Major: 34654 - New Port Richey
- Occupant Type: Tenant
- Parcel Number: 17-25-08-0080-00000-1240
- Possession: Rental Agreement
Owner Information
- Owner Pays: Cable TV, Grounds Care, Internet, Trash Collection
Nearby Subdivisions
Similar Properties
Contact Info
- The Real Estate Professional You Deserve
- Mobile: 904.248.9848
- phoenixwade@gmail.com

























