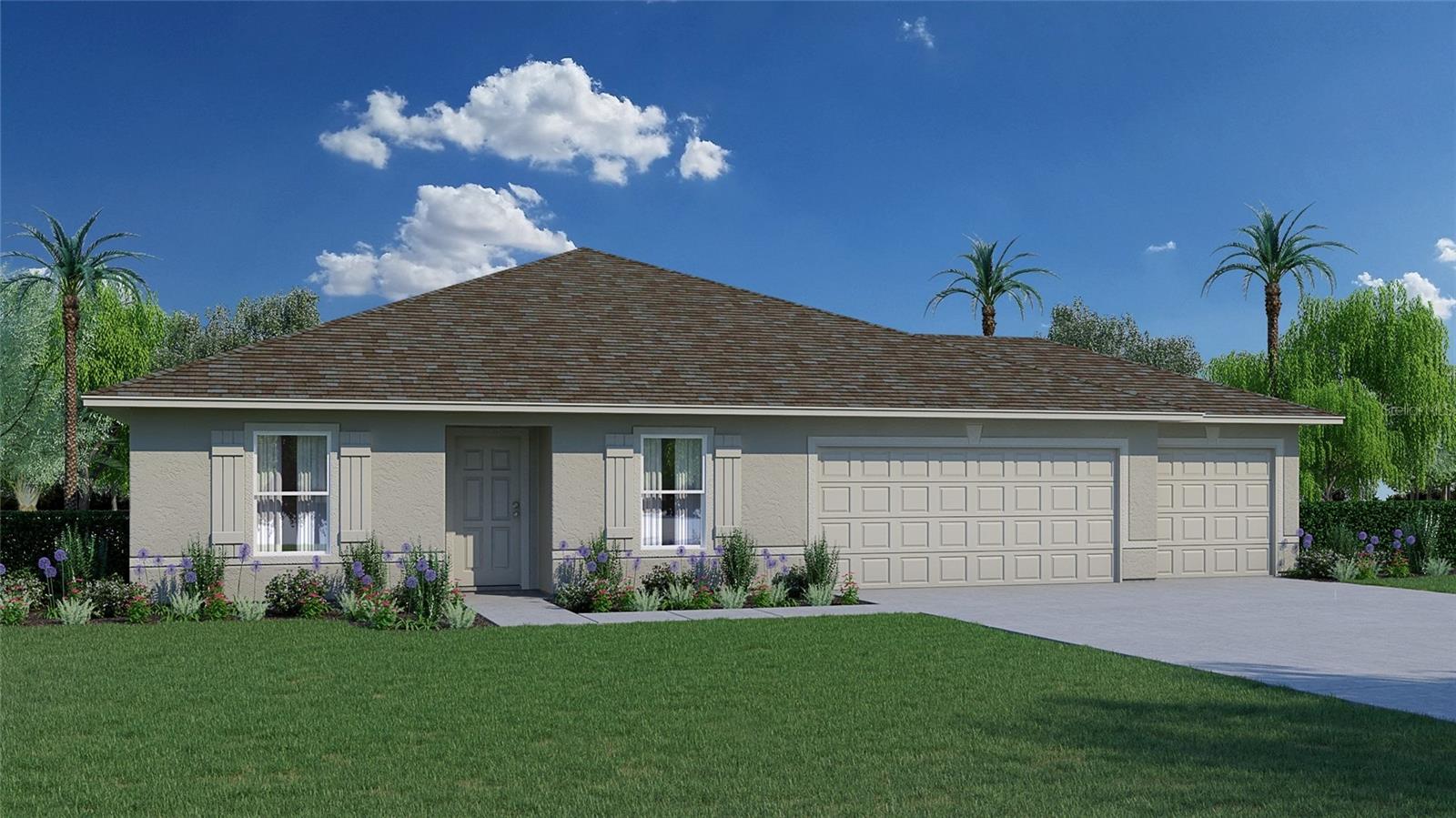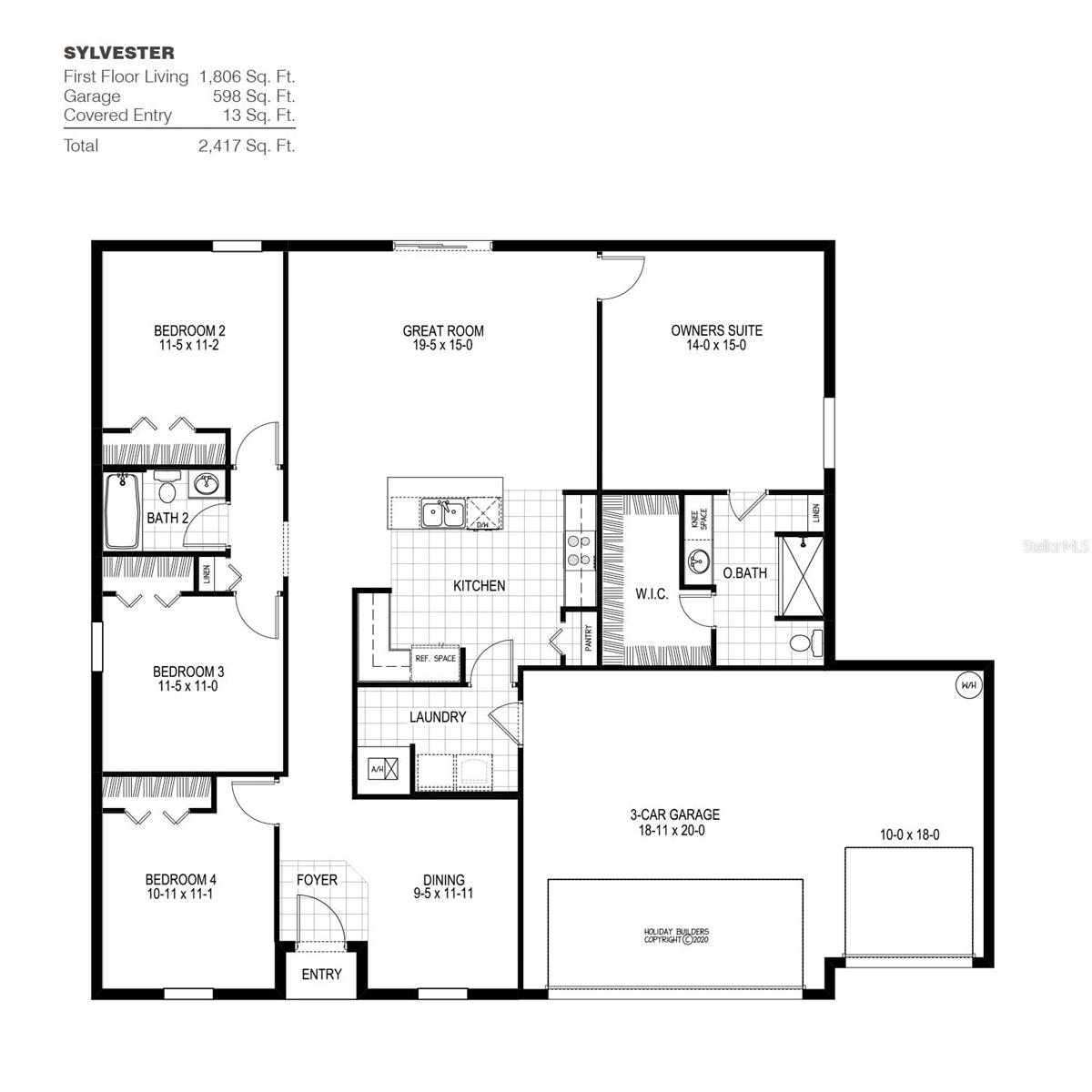PRICED AT ONLY: $324,990
Address: 21054 Baffin Avenue, PORT CHARLOTTE, FL 33954
Description
Under Construction. Introducing the Sylvester, a single story floorplan from our Value collection designed for effortless living. This family friendly layout boasts 4 bedrooms, 2 full bathrooms, and a generous 3 car garage. The split plan of the Sylvester ensures a welcoming master suite with ample privacy from the other three bedrooms. The open concept kitchen seamlessly connects with the living and dining areas, providing a spacious and inviting environment for family gatherings and entertaining. The kitchen itself offers plenty of space & stainless steel Energy Star appliances, including an insulated dishwasher, make clean up a breeze. Youll also appreciate the stainless steel electric smooth top range and accompanying microwave complete with a ductless vent hood, light, and fan. This new home includes one full year of builder's transferable warranty coverage and a 10 year limited structural warranty.
Property Location and Similar Properties
Payment Calculator
- Principal & Interest -
- Property Tax $
- Home Insurance $
- HOA Fees $
- Monthly -
For a Fast & FREE Mortgage Pre-Approval Apply Now
Apply Now
 Apply Now
Apply Now- MLS#: C7500090 ( Residential )
- Street Address: 21054 Baffin Avenue
- Viewed: 64
- Price: $324,990
- Price sqft: $134
- Waterfront: No
- Year Built: 2025
- Bldg sqft: 2417
- Bedrooms: 4
- Total Baths: 2
- Full Baths: 2
- Garage / Parking Spaces: 3
- Days On Market: 318
- Additional Information
- Geolocation: 27.0221 / -82.1051
- County: CHARLOTTE
- City: PORT CHARLOTTE
- Zipcode: 33954
- Subdivision: Port Charlotte Section 34
- Provided by: HOLIDAY BUILDERS GULF COAST
- Contact: Trish Lohela
- 321-610-5940

- DMCA Notice
Features
Building and Construction
- Builder Model: Sylvester
- Builder Name: Holiday Builders
- Covered Spaces: 0.00
- Exterior Features: Hurricane Shutters
- Flooring: Carpet, Vinyl
- Living Area: 1806.00
- Roof: Shingle
Property Information
- Property Condition: Under Construction
Garage and Parking
- Garage Spaces: 3.00
- Open Parking Spaces: 0.00
- Parking Features: Driveway
Eco-Communities
- Water Source: Public
Utilities
- Carport Spaces: 0.00
- Cooling: Central Air
- Heating: Central, Electric
- Pets Allowed: Yes
- Sewer: Septic Tank
- Utilities: Cable Available
Finance and Tax Information
- Home Owners Association Fee: 0.00
- Insurance Expense: 0.00
- Net Operating Income: 0.00
- Other Expense: 0.00
- Tax Year: 2023
Other Features
- Appliances: Dishwasher, Disposal, Electric Water Heater, Range
- Country: US
- Furnished: Unfurnished
- Interior Features: Split Bedroom, Walk-In Closet(s)
- Legal Description: PORT CHARLOTTE SEC34 BLK860 LT11 510/955 DC889/1336 889/1338 929/2029 1228/408 1386/679 2682/1314 3592/1189 3592/1202 4743/192
- Levels: One
- Area Major: 33954 - Port Charlotte
- Occupant Type: Vacant
- Parcel Number: 402203306020
- Views: 64
Nearby Subdivisions
Port Charles Sec 13
Port Charlott Sec 34
Port Charlotte
Port Charlotte Sec 012
Port Charlotte Sec 014
Port Charlotte Sec 015
Port Charlotte Sec 016
Port Charlotte Sec 017
Port Charlotte Sec 019
Port Charlotte Sec 022
Port Charlotte Sec 026
Port Charlotte Sec 030
Port Charlotte Sec 032
Port Charlotte Sec 033
Port Charlotte Sec 050
Port Charlotte Sec 17
Port Charlotte Sec 96 02
Port Charlotte Sec17
Port Charlotte Sec19
Port Charlotte Section 17
Port Charlotte Section 26
Port Charlotte Section 34
Port Charlotte Section 50
Contact Info
- The Real Estate Professional You Deserve
- Mobile: 904.248.9848
- phoenixwade@gmail.com















