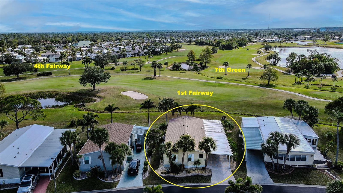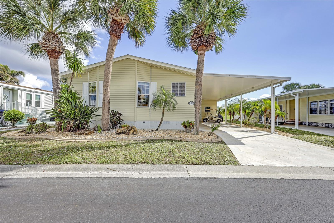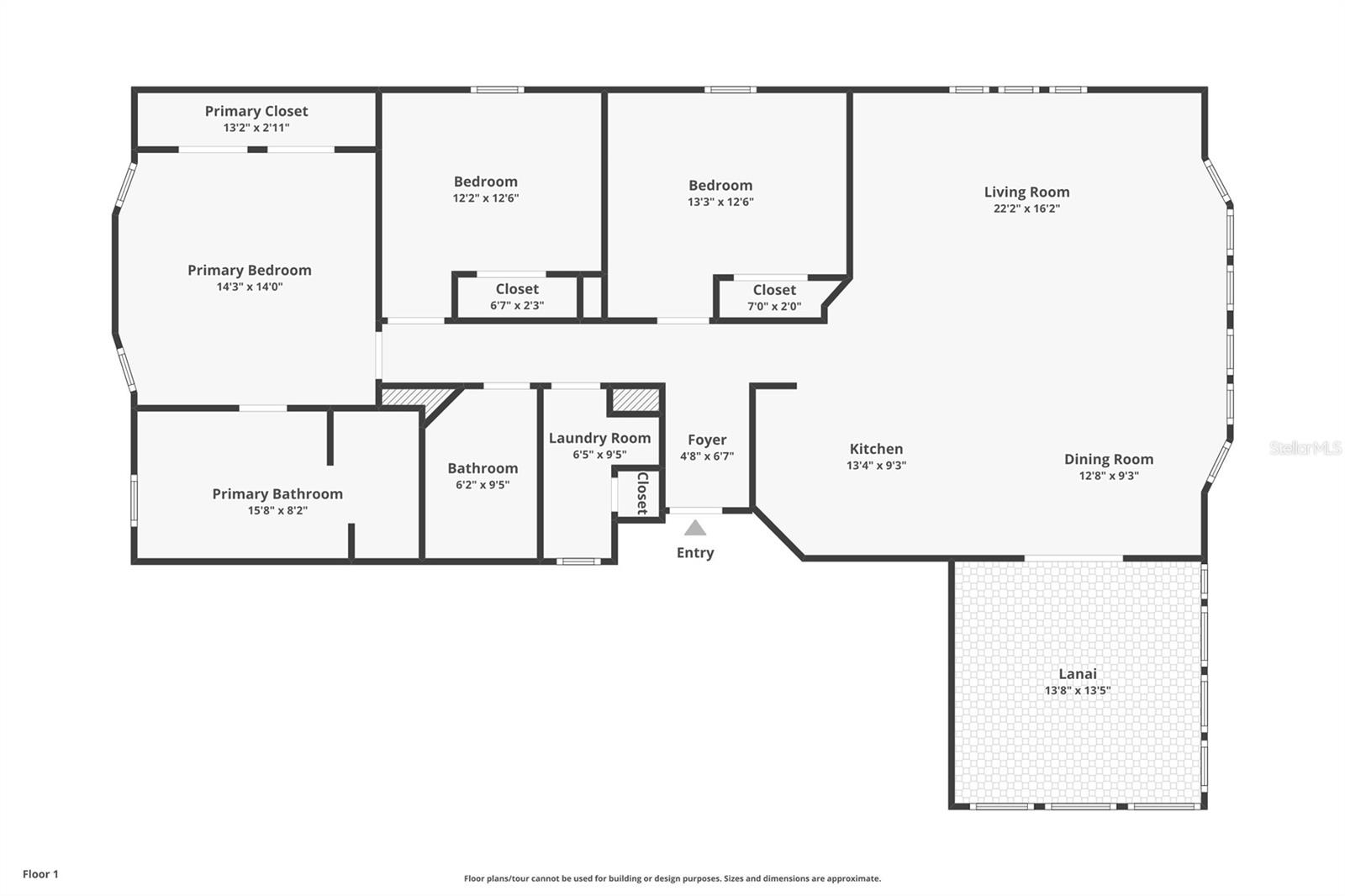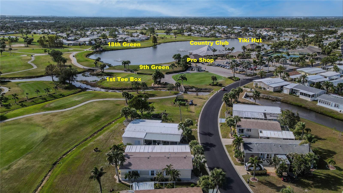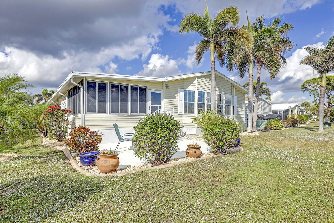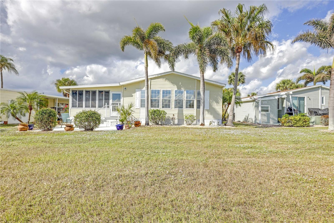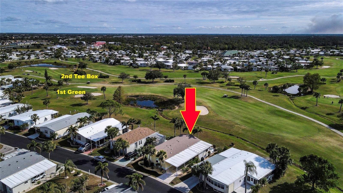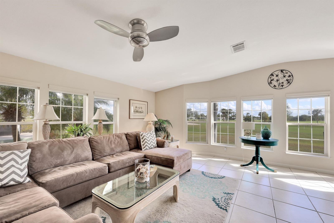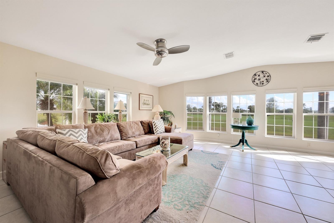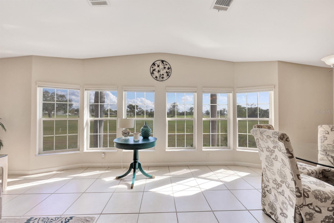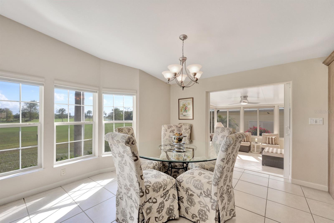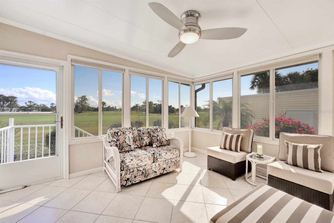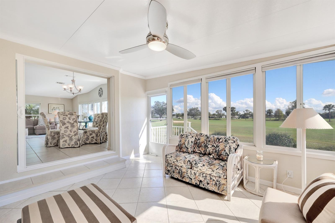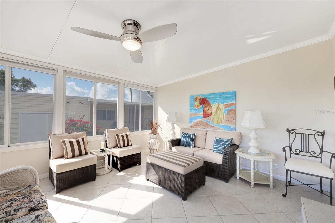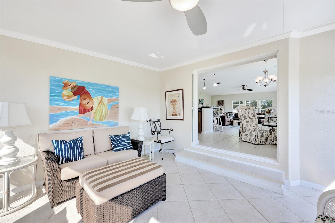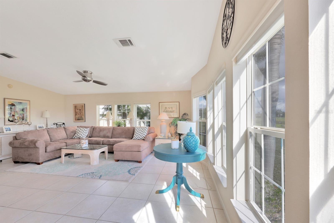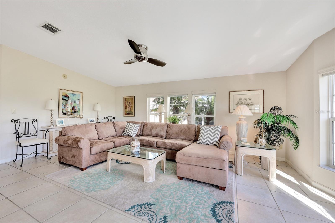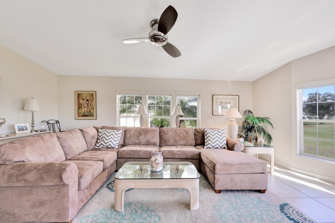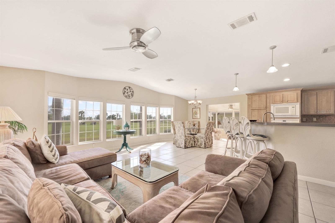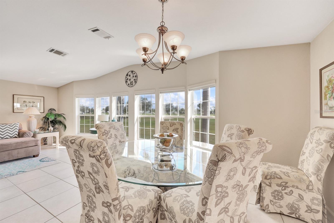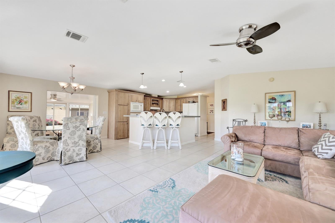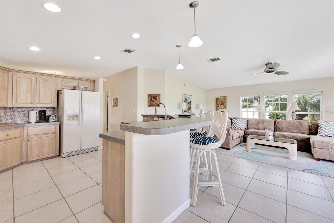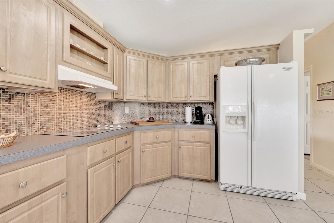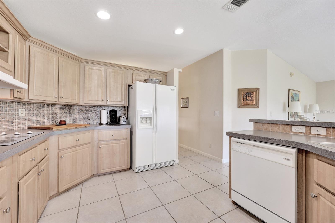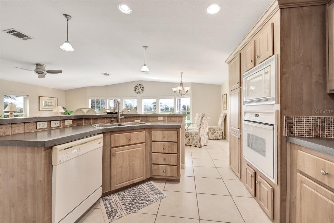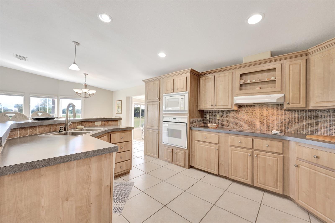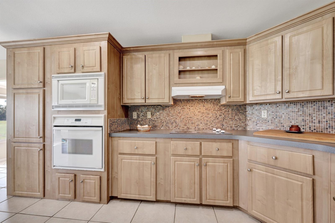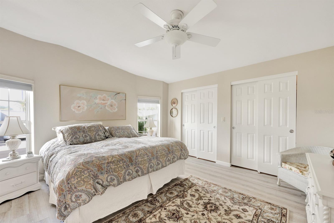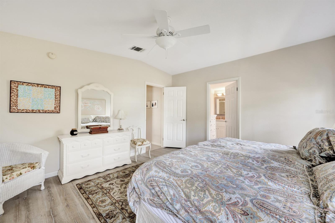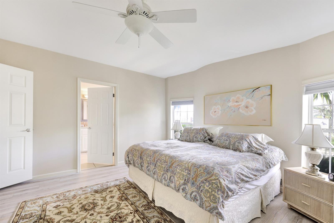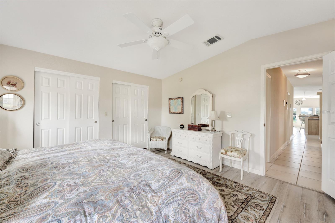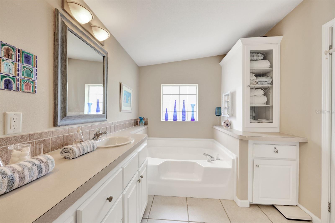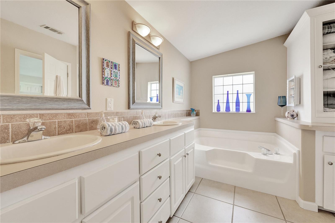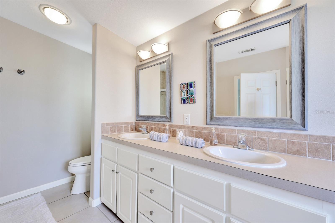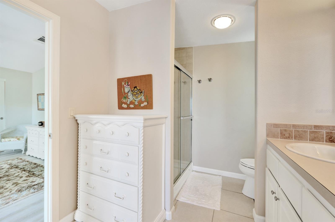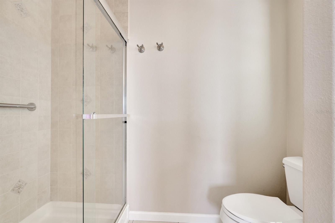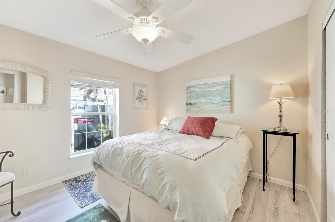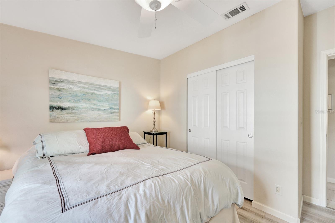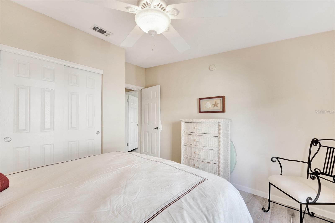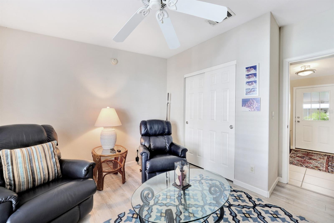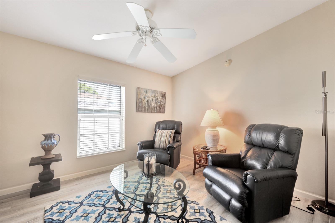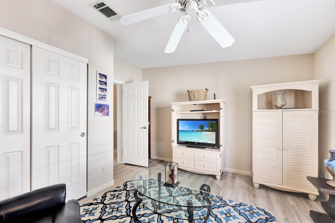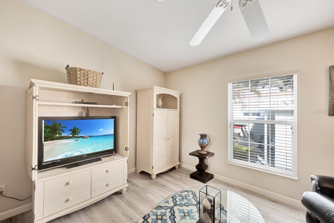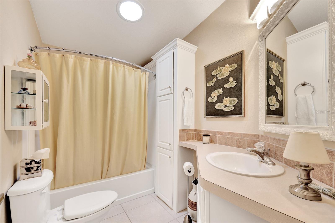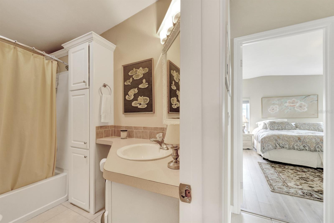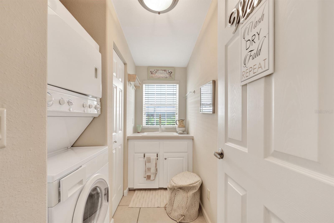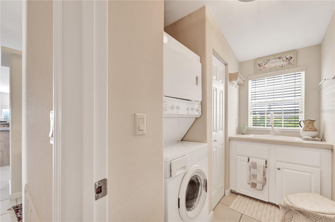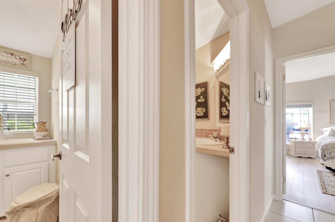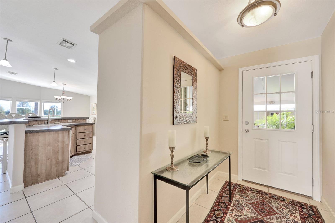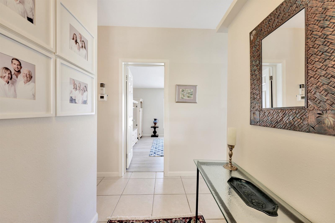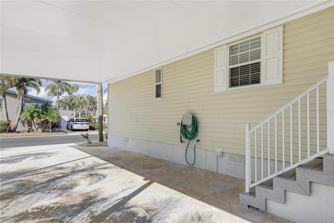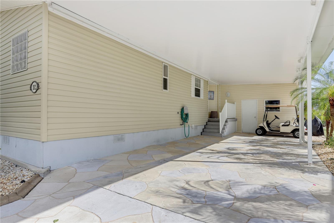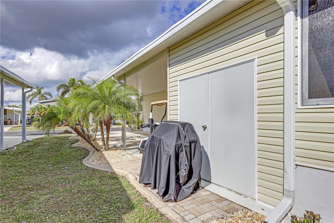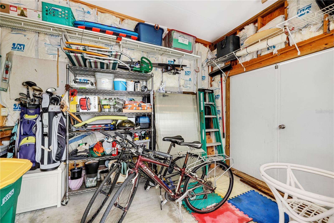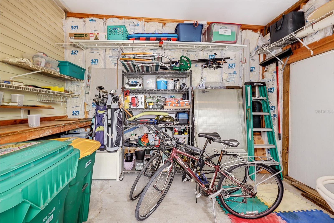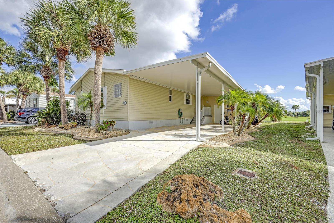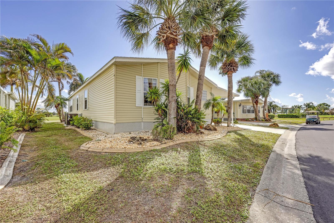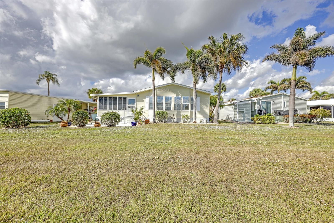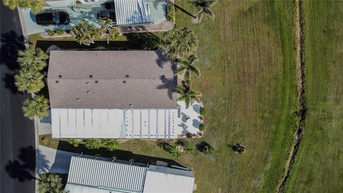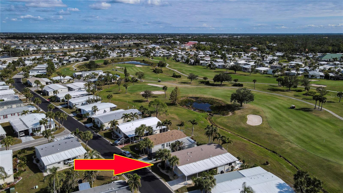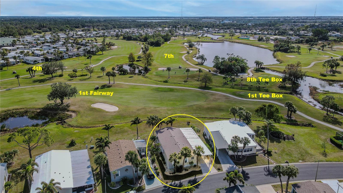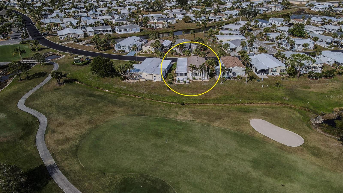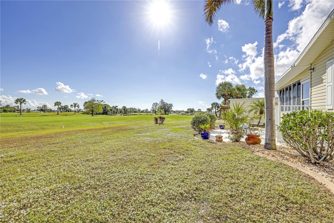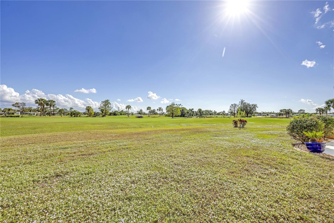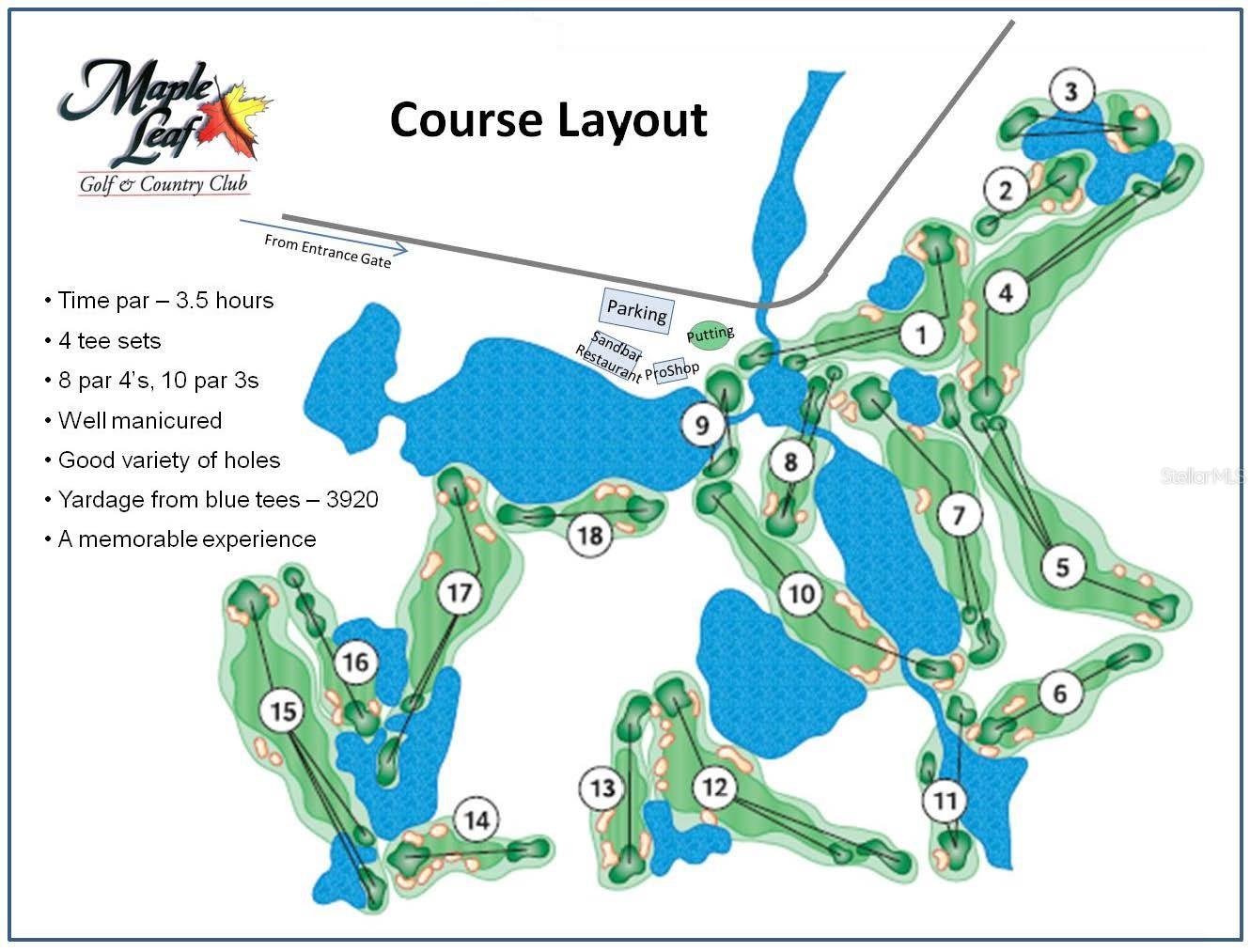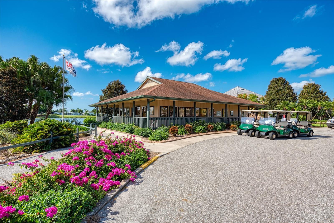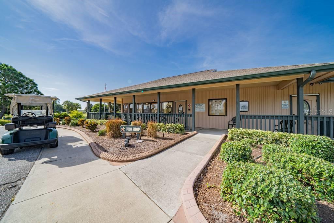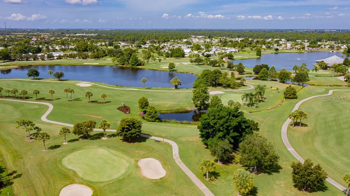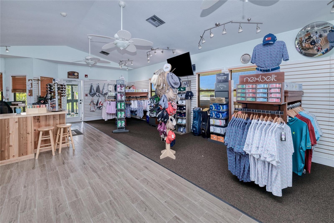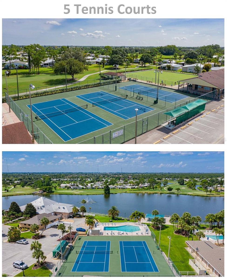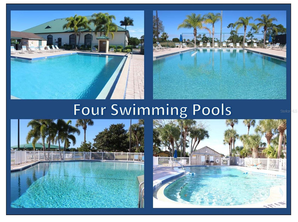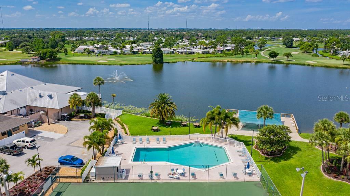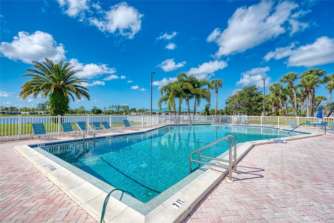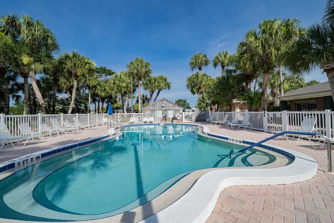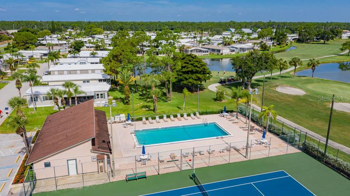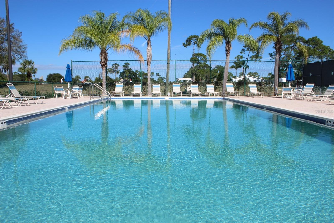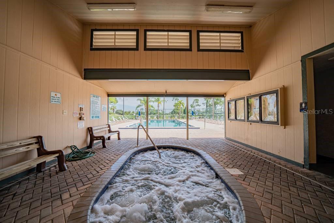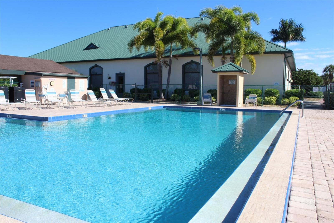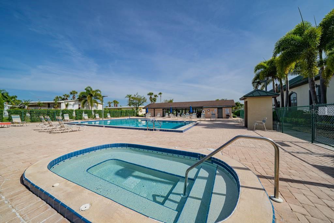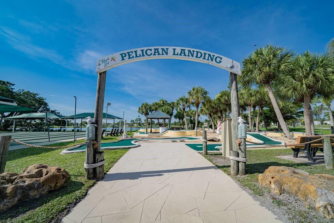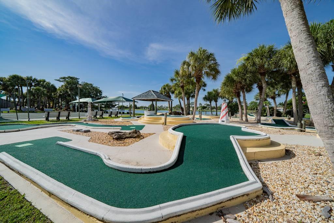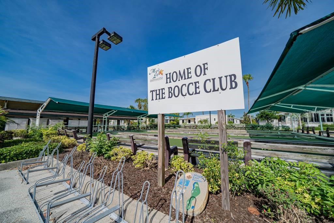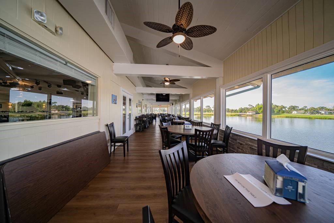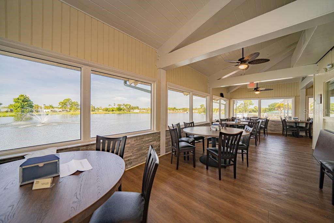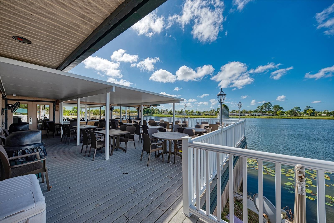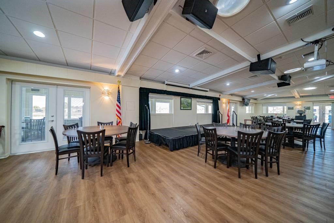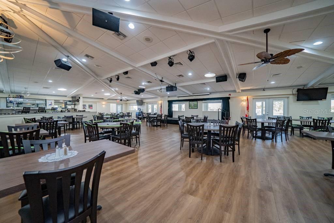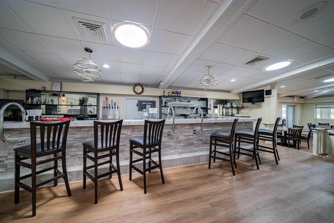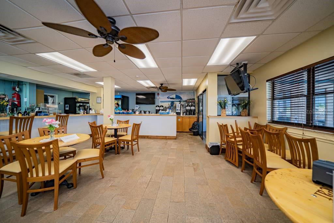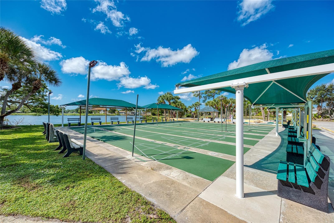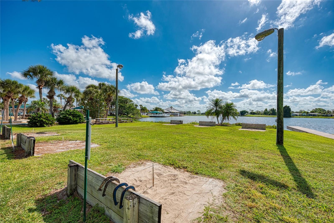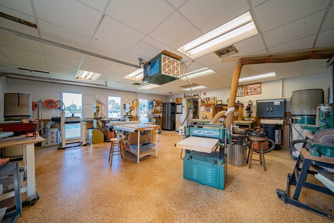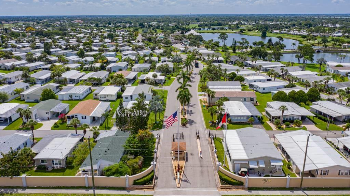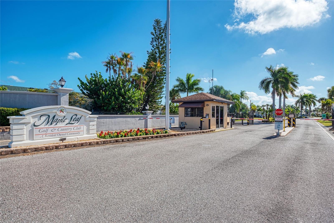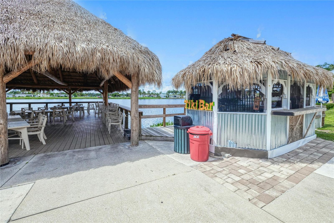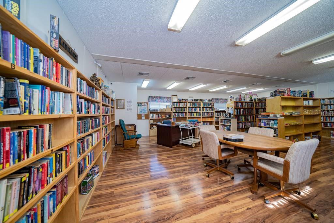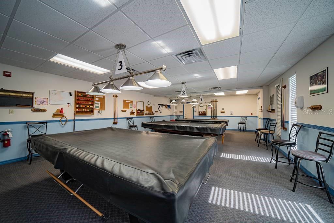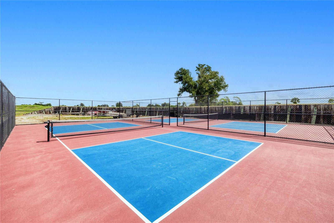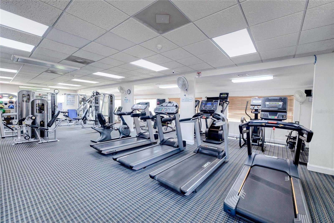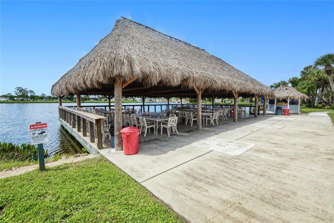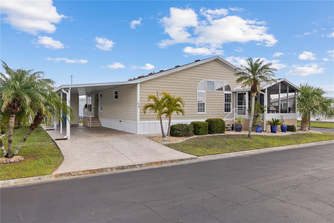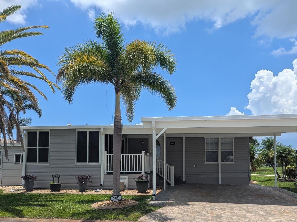PRICED AT ONLY: $289,000
Address: 2100 Kings Highway 312, PORT CHARLOTTE, FL 33980
Description
What a view! This immaculate 3 bedroom and 2 bathroom home offers the open concept floor plan you desire. Upon entering the home your eyes will be drawn to all the windows filling the living area with natural light and of course the spectacular views. This home is located along the first fairway on the golf course. The kitchen has a breakfast bar/island, cooktop, a built in wall oven, microwave and upgraded tile backsplash. The living and dining room are open and spacious. Perfect layout for entertaining guests. Tiled floors in the living areas and lanai, luxury vinyl plank in bedrooms for easy maintenance. The spacious primary suite offers a large en suite bathroom that has dual vanities, a lovely soaking tub as well as a walk in shower. Two guest rooms for your overnight guests or utilize one as a home office or den. The enclosed 210sq ft Lanai adds extra living space and even more views of the golf course. Spacious 112sq ft shed for added storage, workshop and the double doors on the side make it the perfect golf cart garage. Great location, short distance to many of the amenities. AC replaced in 2022. This home is being offered turn key furnished with a previously loved golf cart. **Be sure to check out the 3 D virtual tour and walk through video links** This spectacular home is located in award winning Maple Leaf Golf & Country Club, a popular 55+ gated golf course community with an active resort lifestyle. Features a Par 62, 18 hole golf course, 5 tennis courts, bocce ball, lawn bowling, 2 shuffleboard courts, 4 heated swimming pools, 2 hot tubs, fitness facility, woodworking facility, 75+ clubs/activities, 4 pickleball courts, restaurant with full service bar, tiki hut/bar and more. Don't miss out on this opportunity to live in a thriving community where every day feels like a vacation. It's true what they say, it's all about the lifestyle.
Property Location and Similar Properties
Payment Calculator
- Principal & Interest -
- Property Tax $
- Home Insurance $
- HOA Fees $
- Monthly -
For a Fast & FREE Mortgage Pre-Approval Apply Now
Apply Now
 Apply Now
Apply Now- MLS#: C7502657 ( Residential )
- Street Address: 2100 Kings Highway 312
- Viewed: 64
- Price: $289,000
- Price sqft: $160
- Waterfront: No
- Year Built: 2005
- Bldg sqft: 1803
- Bedrooms: 3
- Total Baths: 2
- Full Baths: 2
- Garage / Parking Spaces: 2
- Days On Market: 217
- Additional Information
- Geolocation: 27 / -82.0501
- County: CHARLOTTE
- City: PORT CHARLOTTE
- Zipcode: 33980
- Subdivision: Maple Leaf Estates
- Elementary School: Kingsway
- Middle School: Port Charlotte Middle
- High School: Charlotte High
- Provided by: RE/MAX PALM PCS
- Contact: Shauna Platt
- 941-889-7654

- DMCA Notice
Features
Building and Construction
- Covered Spaces: 0.00
- Exterior Features: Rain Gutters, Sliding Doors, Storage
- Flooring: Ceramic Tile, Luxury Vinyl
- Living Area: 1593.00
- Other Structures: Shed(s)
- Roof: Shingle
Property Information
- Property Condition: Completed
Land Information
- Lot Features: Landscaped, Near Golf Course, On Golf Course, Paved, Private
School Information
- High School: Charlotte High
- Middle School: Port Charlotte Middle
- School Elementary: Kingsway
Garage and Parking
- Garage Spaces: 0.00
- Open Parking Spaces: 0.00
- Parking Features: Covered, Driveway
Eco-Communities
- Pool Features: Heated, In Ground
- Water Source: Public
Utilities
- Carport Spaces: 2.00
- Cooling: Central Air
- Heating: Central
- Pets Allowed: Cats OK, Number Limit
- Sewer: Public Sewer
- Utilities: Cable Available, Electricity Connected, Fiber Optics, Phone Available, Public, Sewer Connected, Sprinkler Recycled, Underground Utilities, Water Connected
Amenities
- Association Amenities: Clubhouse, Fence Restrictions, Fitness Center, Gated, Golf Course, Laundry, Optional Additional Fees, Pickleball Court(s), Pool, Recreation Facilities, Sauna, Security, Shuffleboard Court, Spa/Hot Tub, Tennis Court(s), Vehicle Restrictions
Finance and Tax Information
- Home Owners Association Fee Includes: Pool, Escrow Reserves Fund, Internet, Maintenance Grounds, Management, Private Road, Recreational Facilities, Security
- Home Owners Association Fee: 433.00
- Insurance Expense: 0.00
- Net Operating Income: 0.00
- Other Expense: 0.00
- Tax Year: 2024
Other Features
- Appliances: Built-In Oven, Cooktop, Dishwasher, Dryer, Electric Water Heater, Microwave, Range, Range Hood, Refrigerator, Washer
- Association Name: Mitch Krach CCM CCE
- Association Phone: 941-625-3120
- Country: US
- Furnished: Furnished
- Interior Features: Ceiling Fans(s), Crown Molding, Eat-in Kitchen, High Ceilings, Open Floorplan, Thermostat
- Legal Description: MLE 000 0000 0312 MAPLE LEAF ESTATES LT 312 RP/VIN-JACFL26503ACA&B SCE2076/1581 SCE2460/261 SCE4308/1968
- Levels: One
- Area Major: 33980 - Port Charlotte
- Model: Jacobsen
- Occupant Type: Owner
- Parcel Number: 402318141905
- Possession: Close Of Escrow
- Unit Number: 312
- View: Golf Course
- Views: 64
- Zoning Code: MHP
Nearby Subdivisions
Similar Properties
Contact Info
- The Real Estate Professional You Deserve
- Mobile: 904.248.9848
- phoenixwade@gmail.com
