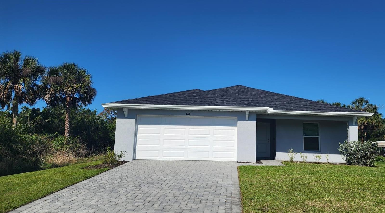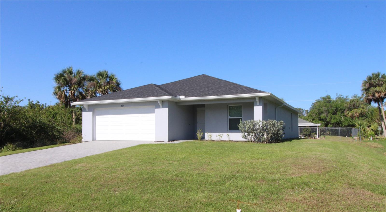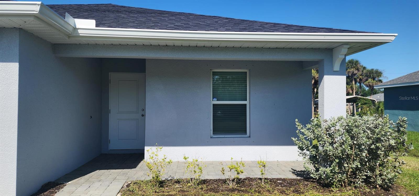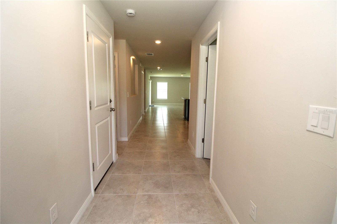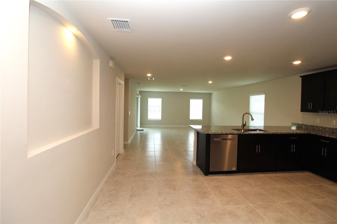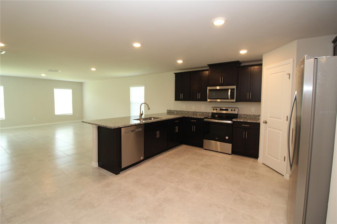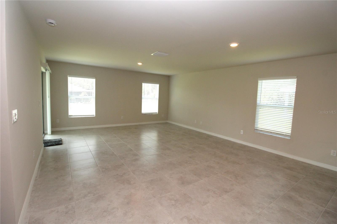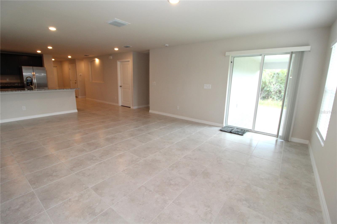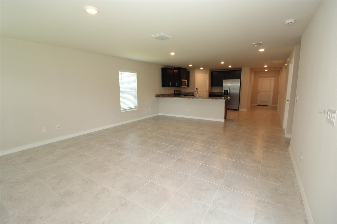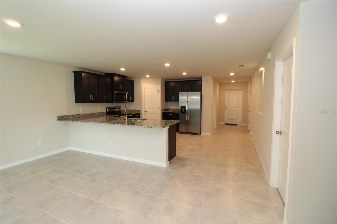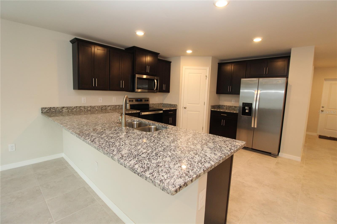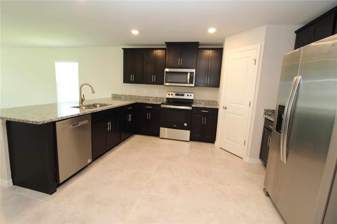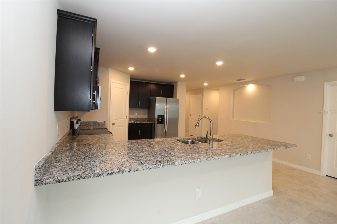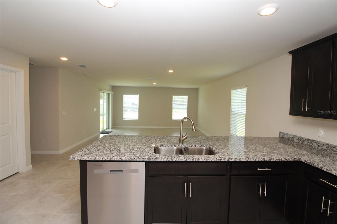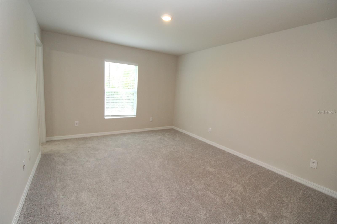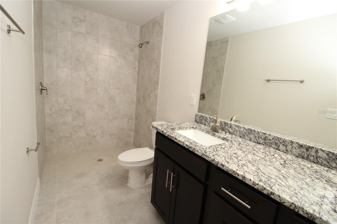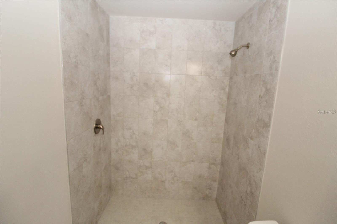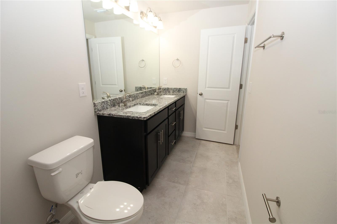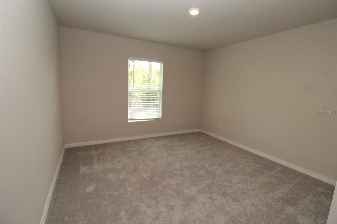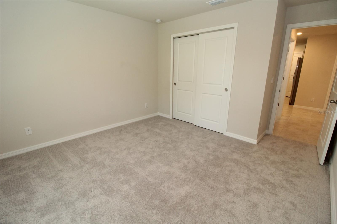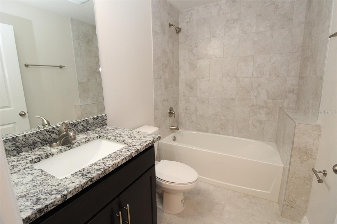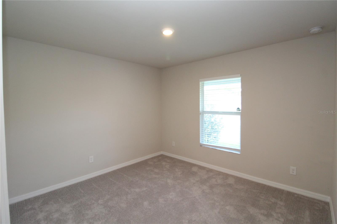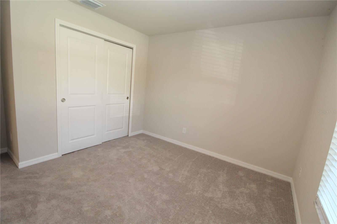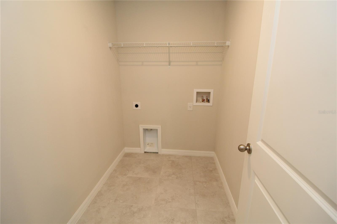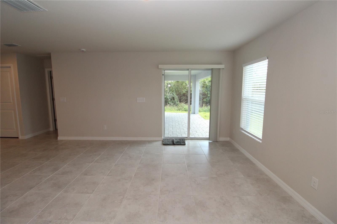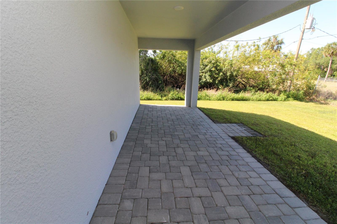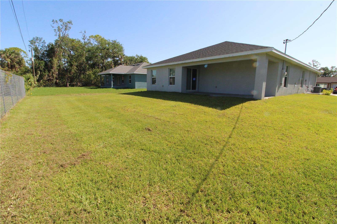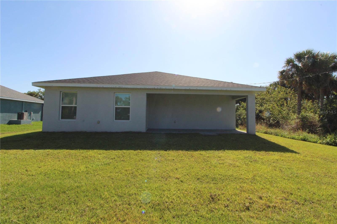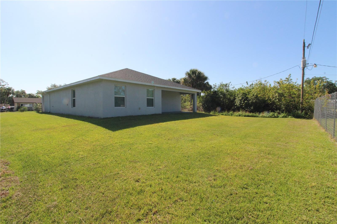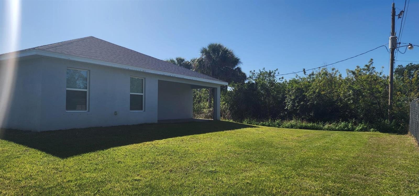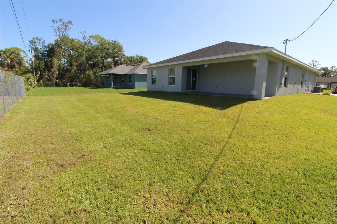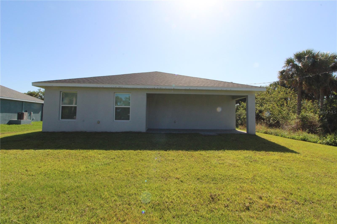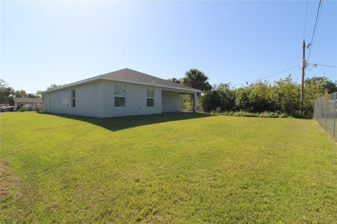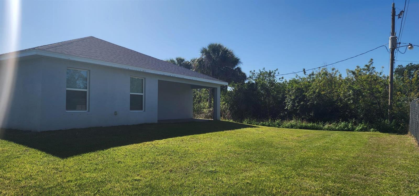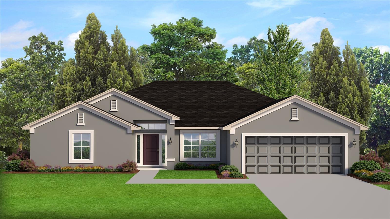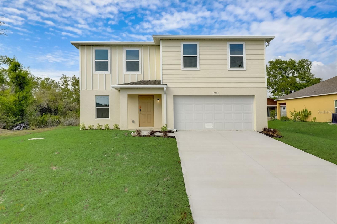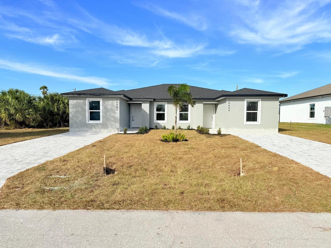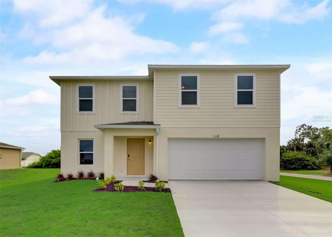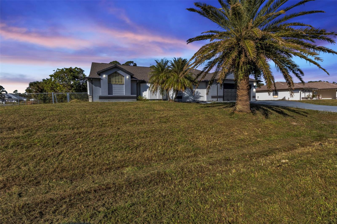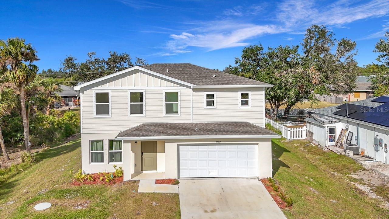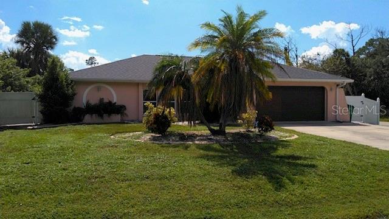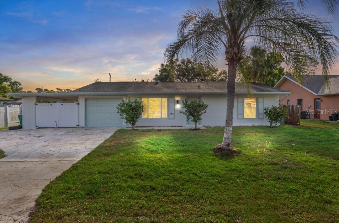PRICED AT ONLY: $323,900
Address: 4071 Conestoga Street, PORT CHARLOTTE, FL 33948
Description
One or more photo(s) has been virtually staged. Time to Start Living the Florida Lifestyle in this New Construction Home in Great Location of Port Charlotte. This Beautiful Home features a spacious kitchen with tall wooden soft close cabinets and gorgeous granite countertops, long breakfast bar, stainless steel appliances that will convey with property, large walk in pantry closet and all of this opens into the Great room. The Great room is huge with a sliding glass door leading out to the covered lanai area. This home would be great for entertaining.... This is a split floor plan. The Primary Bedroom has a nice size walk in closet. The primary bathroom is very nice with dual sinks on long vanity with granite countertops and lots of space for storage and the walk in shower is beautifully tiled from ceiling to floor. The two guest bedrooms are nice size with full wall closets. The guest bathroom has one sink vanity with the same gorgeous granite countertop as the rest of the home....you also have a tub/shower that is also tiled from the ceiling to the tub. Nice size laundry room. Other Features: City water, in wall pest system, video doorbell, paver driveway & lanai and much more....
Relax out back on your private lanai... Plenty of room to add a pool if you so desire... Nearby fishing, parks, boat ramps, restaurants, shopping, beaches, golfing and more..... Start Living the Florida Lifestyle Now!! Call Today for your Private Showing!!
Property Location and Similar Properties
Payment Calculator
- Principal & Interest -
- Property Tax $
- Home Insurance $
- HOA Fees $
- Monthly -
For a Fast & FREE Mortgage Pre-Approval Apply Now
Apply Now
 Apply Now
Apply Now- MLS#: C7508442 ( Residential )
- Street Address: 4071 Conestoga Street
- Viewed: 17
- Price: $323,900
- Price sqft: $146
- Waterfront: No
- Year Built: 2023
- Bldg sqft: 2212
- Bedrooms: 3
- Total Baths: 2
- Full Baths: 2
- Garage / Parking Spaces: 2
- Days On Market: 118
- Additional Information
- Geolocation: 26.972 / -82.147
- County: CHARLOTTE
- City: PORT CHARLOTTE
- Zipcode: 33948
- Subdivision: Port Charlotte Sec 037
- Provided by: COLDWELL BANKER SUNSTAR REALTY
- Contact: Debbie Bennice
- 941-627-3321

- DMCA Notice
Features
Building and Construction
- Builder Model: Sun Dial
- Builder Name: Douglas Brooke Homes
- Covered Spaces: 0.00
- Exterior Features: Hurricane Shutters, Rain Gutters, Sliding Doors
- Flooring: Carpet, Tile
- Living Area: 1515.00
- Roof: Shingle
Property Information
- Property Condition: Completed
Garage and Parking
- Garage Spaces: 2.00
- Open Parking Spaces: 0.00
- Parking Features: Garage Door Opener
Eco-Communities
- Water Source: Well
Utilities
- Carport Spaces: 0.00
- Cooling: Central Air
- Heating: Central, Electric
- Sewer: Septic Tank
- Utilities: Electricity Connected
Finance and Tax Information
- Home Owners Association Fee: 0.00
- Insurance Expense: 0.00
- Net Operating Income: 0.00
- Other Expense: 0.00
- Tax Year: 2024
Other Features
- Appliances: Dishwasher, Electric Water Heater, Microwave, Range, Refrigerator
- Country: US
- Interior Features: In Wall Pest System, Kitchen/Family Room Combo, Living Room/Dining Room Combo, Open Floorplan, Solid Surface Counters, Solid Wood Cabinets, Split Bedroom, Stone Counters, Walk-In Closet(s)
- Legal Description: PCH 037 2202 0020 PORT CHARLOTTE SEC37 BLK2202 LT20 266/500 1019/1214 TXD3892/674 4932/670
- Levels: One
- Area Major: 33948 - Port Charlotte
- Occupant Type: Vacant
- Parcel Number: 402230203016
- Views: 17
- Zoning Code: RSF3.5
Nearby Subdivisions
Heritage Oak Park
Heritage Oak Park 02
Heritage Oak Park 03
Heritage Oak Park 03 Rep
Heritage Oak Park 04
Not Applicable
Pebble Creek
Pebble Creek Place Homeowners
Port Charlotte
Port Charlotte Sec 008
Port Charlotte Sec 010
Port Charlotte Sec 021
Port Charlotte Sec 023
Port Charlotte Sec 031
Port Charlotte Sec 037
Port Charlotte Sec 044
Port Charlotte Sec 046
Port Charlotte Sec 079
Port Charlotte Sec 091
Port Charlotte Sec 092
Port Charlotte Sec 101
Port Charlotte Sec 21
Port Charlotte Sec 37
Port Charlotte Sec 41
Port Charlotte Sec Cc8
Port Charlotte Sec23
Port Charlotte Sec31
Port Charlotte Sec8
Port Charlotte Section 21
Port Charlotte Section 31
Port Port Charlotte Sec 37
Rocksedge
South Bayview Estates
Similar Properties
Contact Info
- The Real Estate Professional You Deserve
- Mobile: 904.248.9848
- phoenixwade@gmail.com
