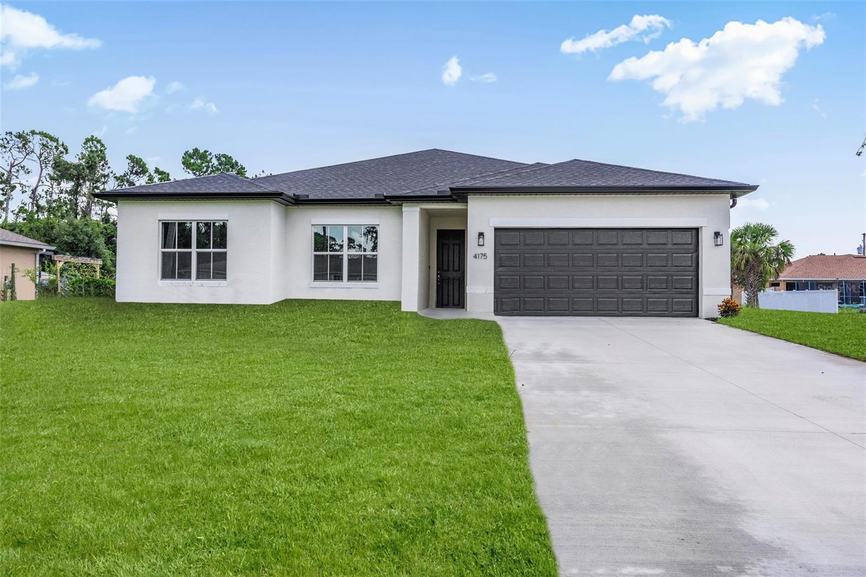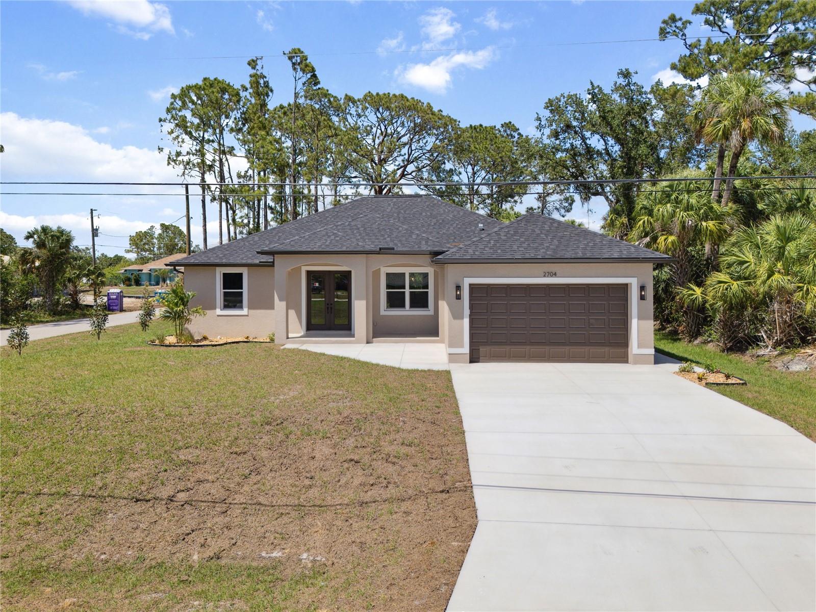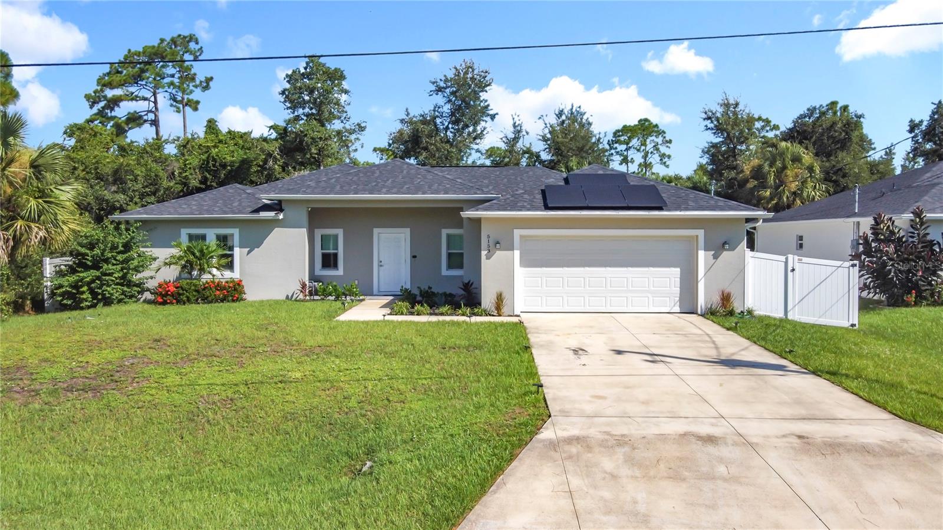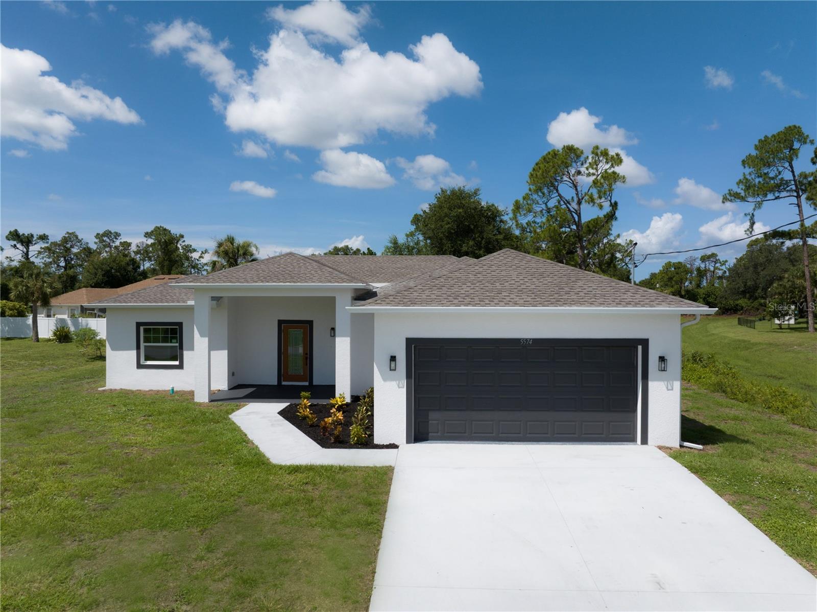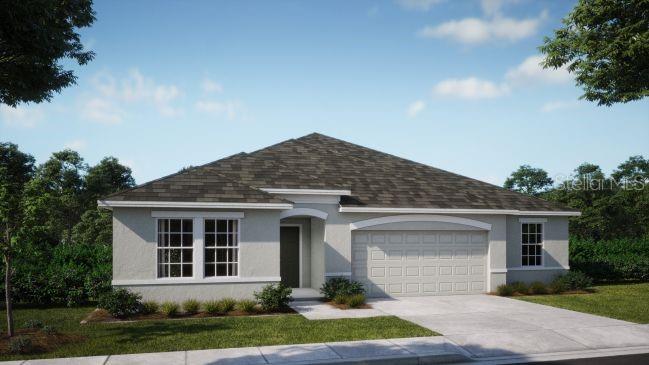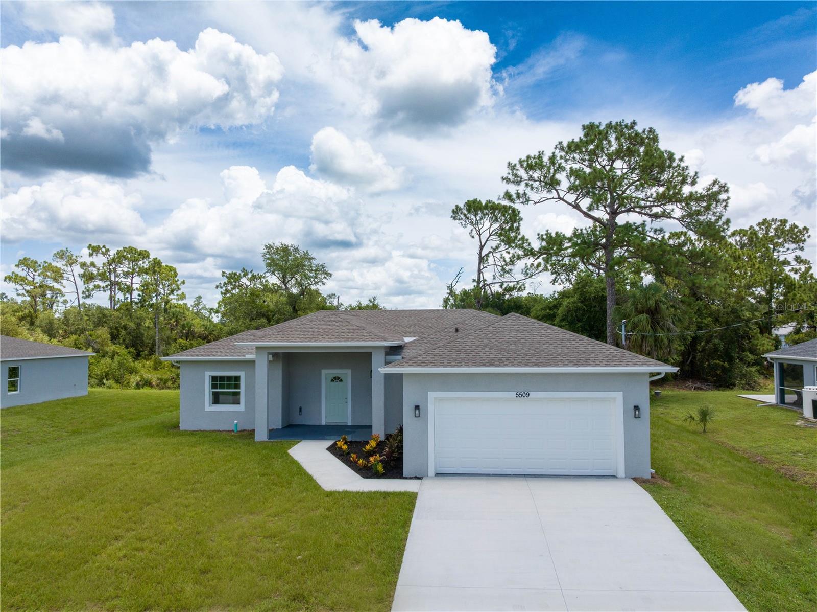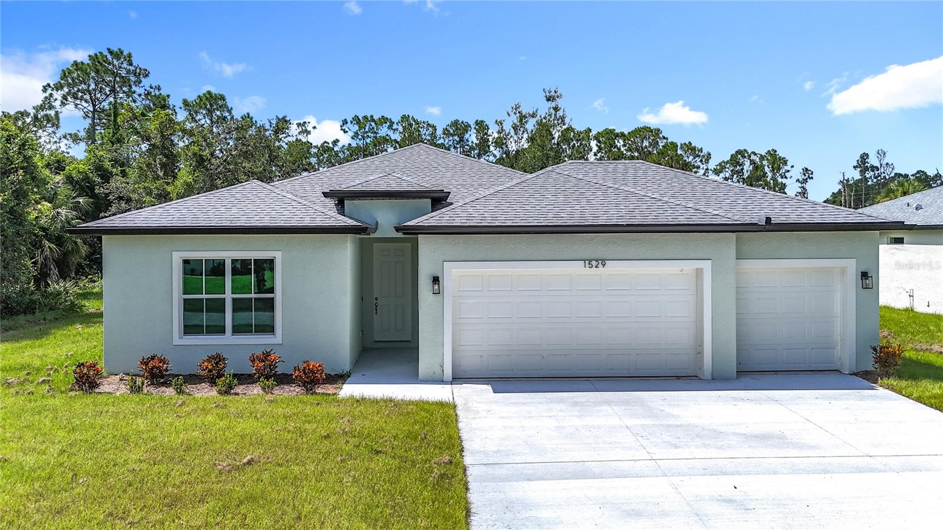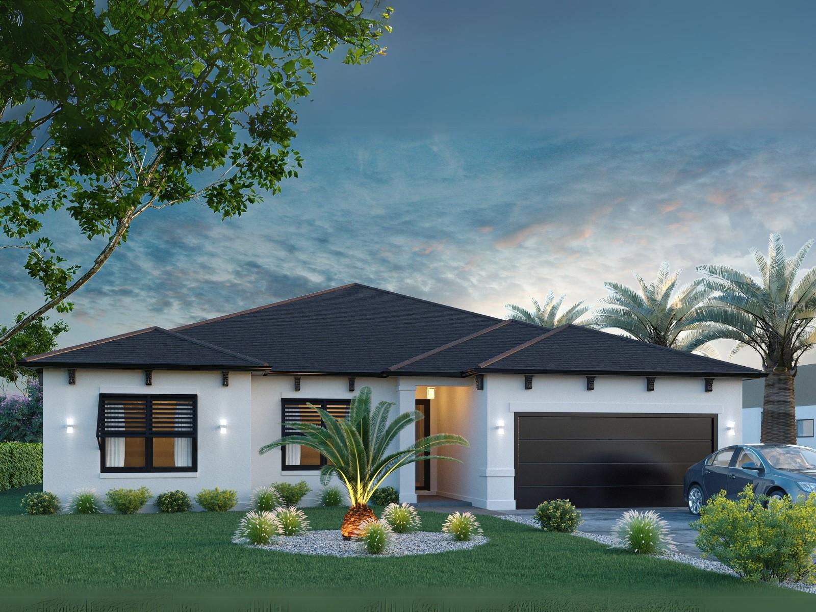PRICED AT ONLY: $349,990
Address: 4161 Watson Avenue, NORTH PORT, FL 34288
Description
READY NOW!! HOME IS COMPLETE and AVAILABLE! The Siesta offers impressive exteriors offer concrete block with decorative textured finish, hurricane rated engineered wood trusses, dimensional shingles and outdoor patio. Beautiful 94 plate height ceilings with knockdown texture, coffered ceilings in owners suite and dining room, 5 baseboards throughout with deluxe kitchens with Thermofoil cabinets with MDF doors, granite countertops. ceramic tile flooring throughout. This new home includes one full year of builder's transferable warranty coverage and a 10 year limited structural warranty.
Property Location and Similar Properties
Payment Calculator
- Principal & Interest -
- Property Tax $
- Home Insurance $
- HOA Fees $
- Monthly -
For a Fast & FREE Mortgage Pre-Approval Apply Now
Apply Now
 Apply Now
Apply Now- MLS#: C7512832 ( Residential )
- Street Address: 4161 Watson Avenue
- Viewed: 58
- Price: $349,990
- Price sqft: $149
- Waterfront: No
- Year Built: 2024
- Bldg sqft: 2342
- Bedrooms: 3
- Total Baths: 2
- Full Baths: 2
- Garage / Parking Spaces: 2
- Days On Market: 102
- Additional Information
- Geolocation: 27.0378 / -82.132
- County: SARASOTA
- City: NORTH PORT
- Zipcode: 34288
- Subdivision: Port Charlotte Subdivision
- Provided by: HOLIDAY BUILDERS GULF COAST
- Contact: Trish Lohela
- 321-610-5940

- DMCA Notice
Features
Building and Construction
- Builder Model: Siesta A
- Builder Name: Holiday Builders
- Covered Spaces: 0.00
- Exterior Features: Hurricane Shutters
- Flooring: Carpet, Ceramic Tile, Tile
- Living Area: 1864.00
- Roof: Shingle
Property Information
- Property Condition: Completed
Garage and Parking
- Garage Spaces: 2.00
- Open Parking Spaces: 0.00
- Parking Features: Driveway
Eco-Communities
- Water Source: Well
Utilities
- Carport Spaces: 0.00
- Cooling: Central Air
- Heating: Central, Electric
- Pets Allowed: Yes
- Sewer: Septic Tank
- Utilities: Cable Available
Finance and Tax Information
- Home Owners Association Fee: 0.00
- Insurance Expense: 0.00
- Net Operating Income: 0.00
- Other Expense: 0.00
- Tax Year: 2024
Other Features
- Appliances: Dishwasher, Disposal, Electric Water Heater, Exhaust Fan, Microwave, Range
- Country: US
- Furnished: Unfurnished
- Interior Features: Coffered Ceiling(s), Crown Molding, Eat-in Kitchen, High Ceilings, Open Floorplan, Primary Bedroom Main Floor, Solid Surface Counters, Stone Counters, Walk-In Closet(s)
- Legal Description: LOT 24 BLK 743 12TH ADD TO PORT CHARLOTTE
- Levels: One
- Area Major: 34288 - North Port
- Occupant Type: Vacant
- Parcel Number: 1144074324
- Views: 58
Nearby Subdivisions
1569 Port Charlotte Sub 23
1588 Port Charlotte Sub 34
1771 Port Charlotte Sub 45
1799 Port Charlotte Sub 51
24th Add To Port Charlotte
Bobcat Trail
Bobcat Trail Ph 2
Bobcat Trail Ph 3
Bobcat Villas
North Port
North Port Gardens
Not Applicable
Other
Port Charlotte
Port Charlotte 16th Add 01 Pt
Port Charlotte 51
Port Charlotte Sec 24
Port Charlotte Section 50
Port Charlotte Sub 12
Port Charlotte Sub 12 1st Rep
Port Charlotte Sub 16
Port Charlotte Sub 21
Port Charlotte Sub 22
Port Charlotte Sub 23
Port Charlotte Sub 24
Port Charlotte Sub 29
Port Charlotte Sub 32
Port Charlotte Sub 33
Port Charlotte Sub 34
Port Charlotte Sub 44
Port Charlotte Sub 45
Port Charlotte Sub 49
Port Charlotte Sub 51
Port Charlotte Subdivision
Turnberry Trace
Waters Edge Estates
Similar Properties
Contact Info
- The Real Estate Professional You Deserve
- Mobile: 904.248.9848
- phoenixwade@gmail.com






