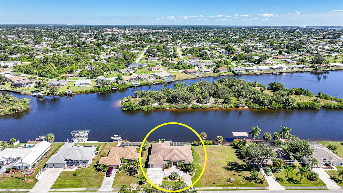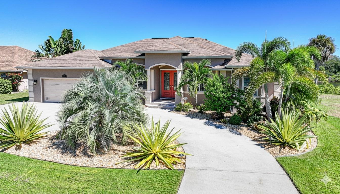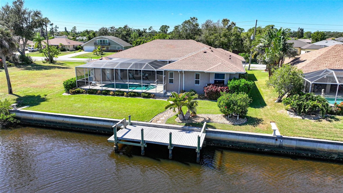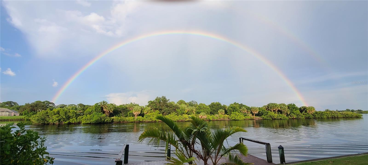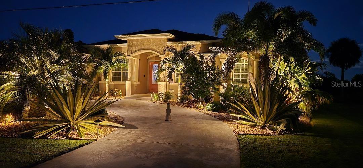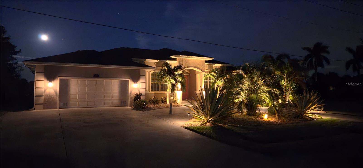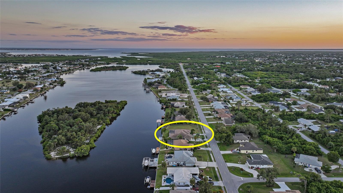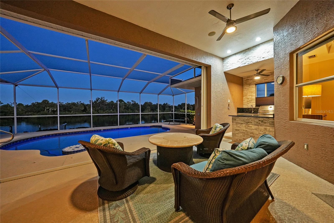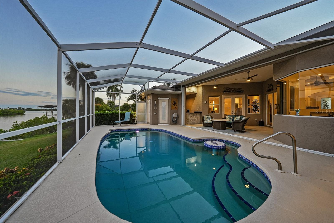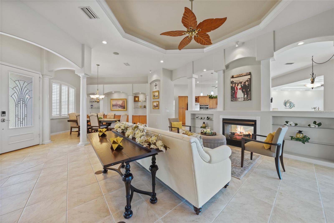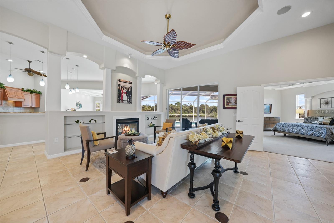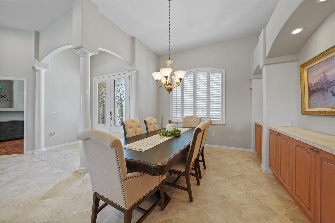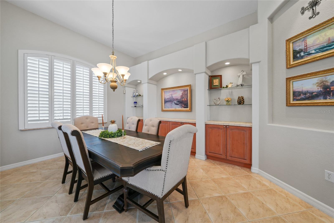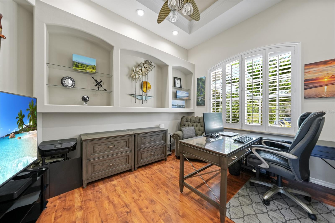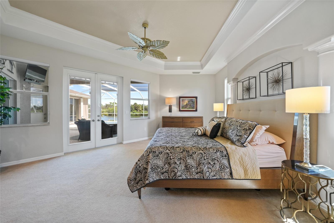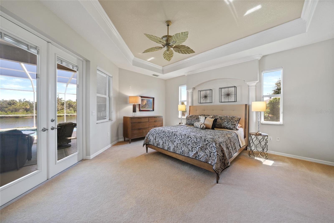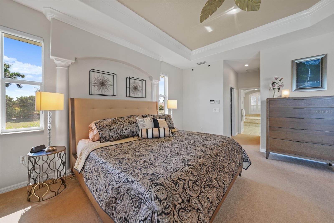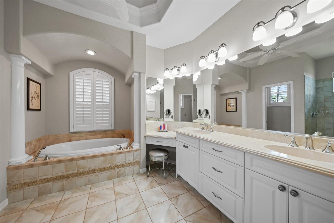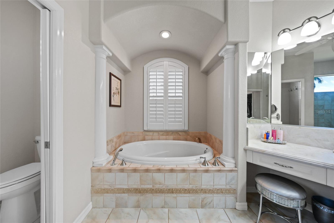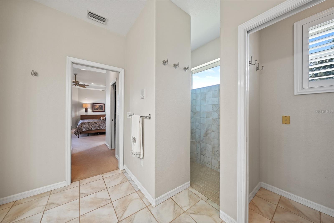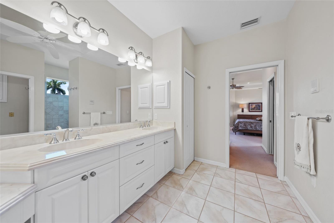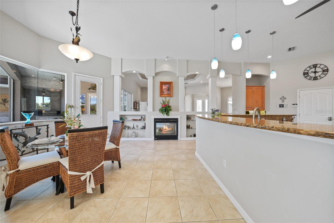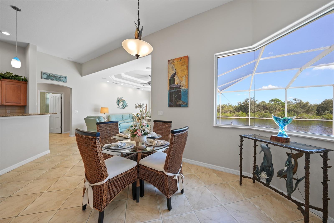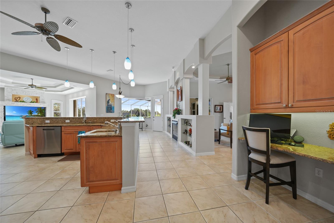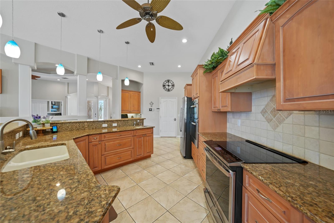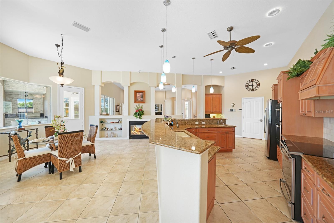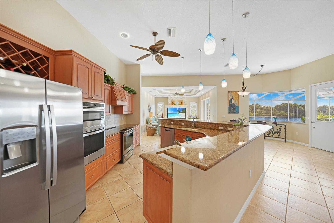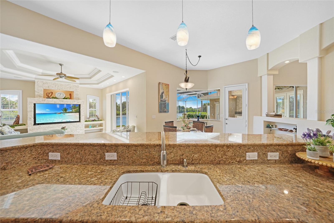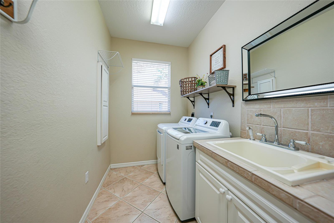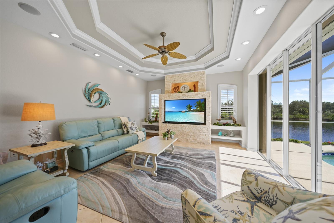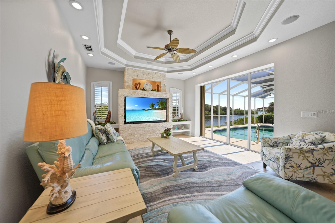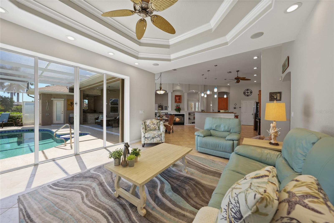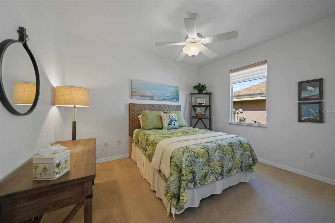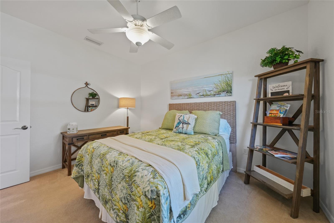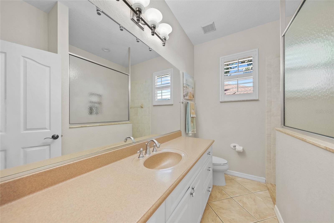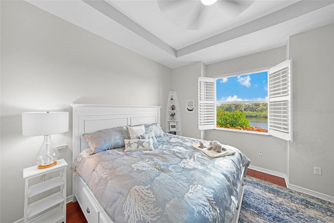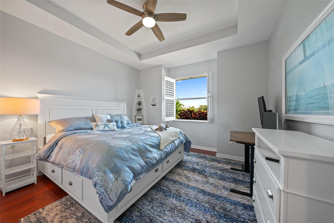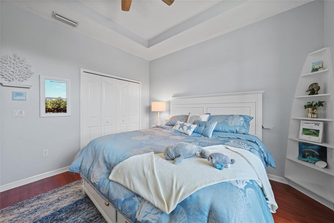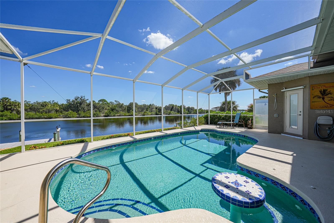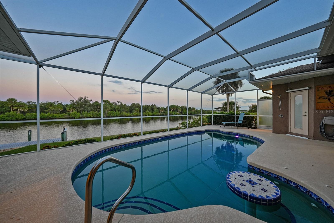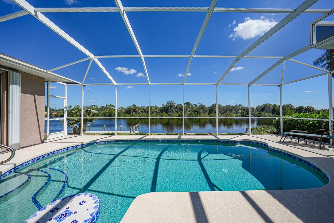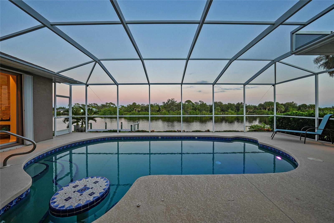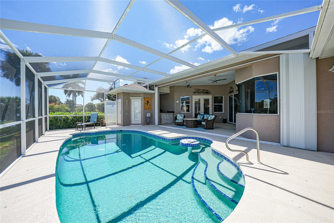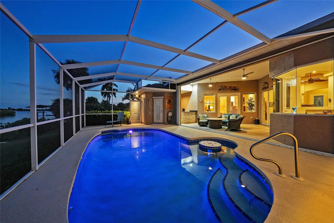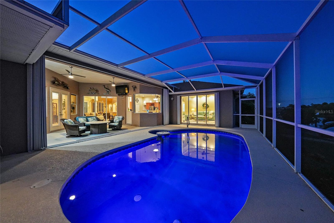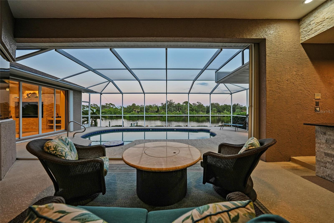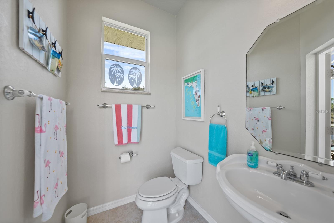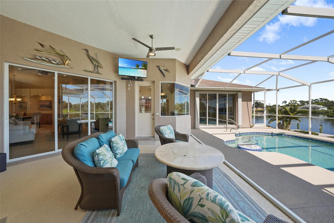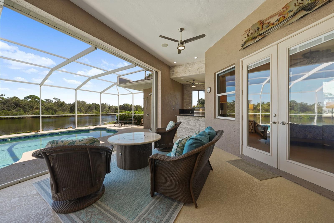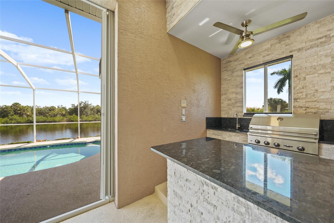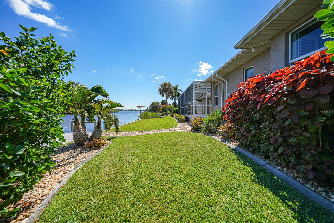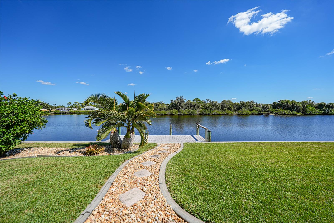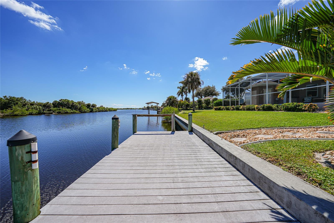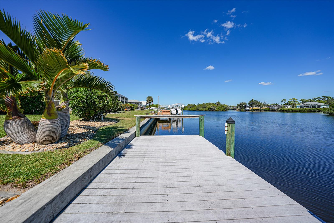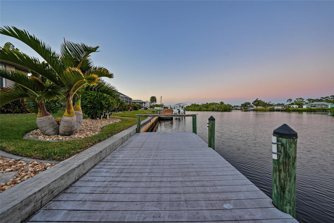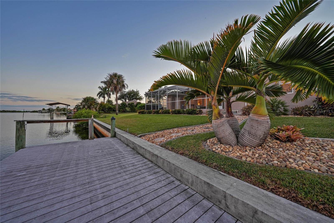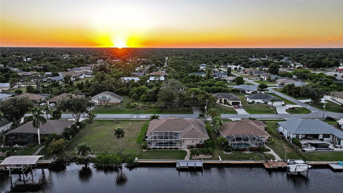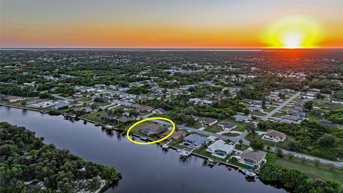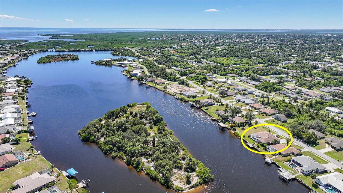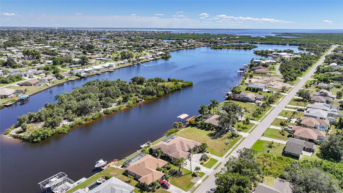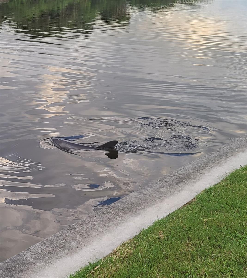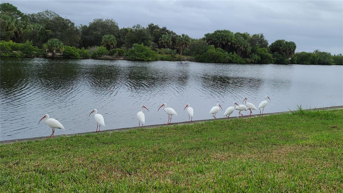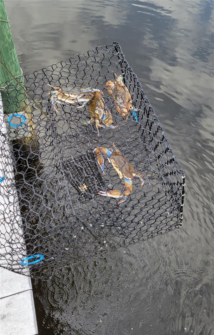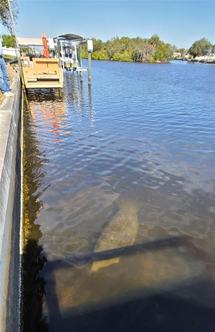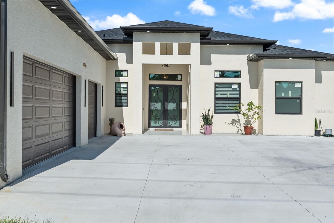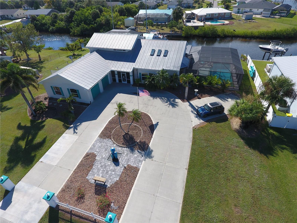PRICED AT ONLY: $750,000
Address: 3182 Lake View Boulevard, PORT CHARLOTTE, FL 33948
Description
Welcome to 3182 Lake View Blvd a striking sanctuary waterfront residence that embodies luxury, nature, privacy, comfort, and timeless Florida living. Nestled in the coveted West Spring Lake area of Port Charlotte, this 3 bedroom, 1 office, 2.5 bath pool home spans nearly 3,000 square feet of beautifully designed living space, masterfully blending sophistication with functionality. From the moment you enter, youre greeted by the stunning view of the river, 12 foot tray ceilings, elegant crown molding, and expansive impact resistant windows dressed with custom plantation shutters that fill the home with natural light and tranquil views. The heart of the home is a full open concept living area that seamlessly transitions into a chef inspired kitchen featuring new (2025) premium stainless steel appliances, full oven, built in convection oven and microwave, granite countertops, breakfast bar, and abundant custom cabinetry. Every space is thoughtfully curated for both style and flow, creating an ideal setting for entertaining and everyday living. The primary ensuite is a serene retreat boasting double walk in closets, dual vanities, a large soaking tub, and a separate walk in shower. Thoughtful upgrades continue throughout the home, including designer lighting, updated fixtures, and a whole home surge protection system. Step beyond the living area to an extraordinary outdoor oasis designed for relaxation, wildlife viewing (including manatee, dolphins, alligators, and many Florida birds), and entertaining. The remodeled (2023) screened lanai showcases a heated pool surrounded by accordion hurricane shutters, offering both beauty and peace of mind, TV, and outdoor kitchen that is fully equipped with a sink, built in grill, and seating areacreating a seamless indoor outdoor living experience. Beyond the lanai, lush tropical landscaping leads to your private dock, and concrete seawall and views of the islandperfect for boating, kayaking, fishing, crabbing, or simply enjoying the breathtaking rainbows, sunrises and sunsets over the water leading to Charlotte Harbor and the Gulf. Additional features include a new roof (2019), remodeled (2023) family room, pristine polyurea coated oversized garage with overhead storage, new HVAC (2022), new water heater (2025), pool pump, heater, filter and light (2020), upgraded irrigation system, and updated electrical, plumbing, and lighting throughout. Every element of this home has been elevated with care and precision, ensuring both lasting quality and modern comfort. Located minutes from Charlotte Harbor, beautiful Gulf beaches, golf courses, shopping and fine dining, this exceptional home offers the rare opportunity to experience luxury coastal living at its finestwhere every detail has been crafted to inspire relaxation, connection, and effortless sophistication.
Property Location and Similar Properties
Payment Calculator
- Principal & Interest -
- Property Tax $
- Home Insurance $
- HOA Fees $
- Monthly -
For a Fast & FREE Mortgage Pre-Approval Apply Now
Apply Now
 Apply Now
Apply Now- MLS#: C7516324 ( Residential )
- Street Address: 3182 Lake View Boulevard
- Viewed: 8
- Price: $750,000
- Price sqft: $197
- Waterfront: Yes
- Wateraccess: Yes
- Waterfront Type: Brackish Water,Gulf/Ocean,River Front
- Year Built: 2004
- Bldg sqft: 3807
- Bedrooms: 3
- Total Baths: 3
- Full Baths: 2
- 1/2 Baths: 1
- Garage / Parking Spaces: 2
- Days On Market: 6
- Additional Information
- Geolocation: 26.9837 / -82.1231
- County: CHARLOTTE
- City: PORT CHARLOTTE
- Zipcode: 33948
- Subdivision: Port Charlotte 01 Rep Sec 10
- Elementary School: Meadow Park Elementary
- Middle School: Murdock Middle
- High School: Port Charlotte High
- Provided by: GRANT TEAM REAL ESTATE, LLC
- Contact: Christopher Grant
- 941-205-8481

- DMCA Notice
Features
Building and Construction
- Covered Spaces: 0.00
- Exterior Features: French Doors, Hurricane Shutters, Lighting, Outdoor Grill, Outdoor Kitchen, Outdoor Shower, Private Mailbox, Rain Gutters, Sliding Doors
- Flooring: Carpet, Ceramic Tile, Luxury Vinyl
- Living Area: 2824.00
- Roof: Shingle
School Information
- High School: Port Charlotte High
- Middle School: Murdock Middle
- School Elementary: Meadow Park Elementary
Garage and Parking
- Garage Spaces: 2.00
- Open Parking Spaces: 0.00
Eco-Communities
- Pool Features: Gunite, Heated, In Ground, Lighting, Outside Bath Access, Screen Enclosure
- Water Source: Public
Utilities
- Carport Spaces: 0.00
- Cooling: Central Air
- Heating: Central
- Pets Allowed: Yes
- Sewer: Public Sewer
- Utilities: BB/HS Internet Available, Cable Available, Electricity Connected, Sewer Connected, Sprinkler Well, Water Connected
Finance and Tax Information
- Home Owners Association Fee: 0.00
- Insurance Expense: 0.00
- Net Operating Income: 0.00
- Other Expense: 0.00
- Tax Year: 2024
Other Features
- Appliances: Built-In Oven, Convection Oven, Dishwasher, Disposal, Dryer, Electric Water Heater, Microwave, Range, Range Hood, Refrigerator, Washer
- Country: US
- Interior Features: Cathedral Ceiling(s), Ceiling Fans(s), Crown Molding, High Ceilings, Kitchen/Family Room Combo, Living Room/Dining Room Combo, Solid Wood Cabinets, Split Bedroom, Stone Counters, Tray Ceiling(s), Walk-In Closet(s)
- Legal Description: PCH 010 5383 0007 PORT CHARLOTTE SEC10 1ST REP BLK5383 LT 7 1076/1663 1224/461 1955/1248 2371/1756 3152/657 FJ3170/1278 4639/1683
- Levels: One
- Area Major: 33948 - Port Charlotte
- Occupant Type: Owner
- Parcel Number: 402221151005
- Possession: Close Of Escrow
- View: Water
- Zoning Code: RSF3.5
Nearby Subdivisions
Heritage Oak Park
Heritage Oak Park 02
Heritage Oak Park 03
Heritage Oak Park 04
Manchester Estates
Mcgrath Point Estates
Not Applicable
Pebble Creek
Pebble Creek Place Homeowners
Port Charlotte
Port Charlotte 01 Rep Sec 10
Port Charlotte C Sec 44
Port Charlotte Sec 008
Port Charlotte Sec 021
Port Charlotte Sec 023
Port Charlotte Sec 031
Port Charlotte Sec 037
Port Charlotte Sec 044
Port Charlotte Sec 079
Port Charlotte Sec 092
Port Charlotte Sec 101
Port Charlotte Sec 37
Port Charlotte Sec 41
Port Charlotte Sec 8
Port Charlotte Sec Cc8
Port Charlotte Sec23
Port Charlotte Sec31
Port Charlotte Sec8
Port Charlotte Section 21
Port Charlotte Section 23
Port Charlotted Sec 23
Port Port Charlotte Sec 37
Rocksedge
South Bayview Estates
Similar Properties
Contact Info
- The Real Estate Professional You Deserve
- Mobile: 904.248.9848
- phoenixwade@gmail.com
