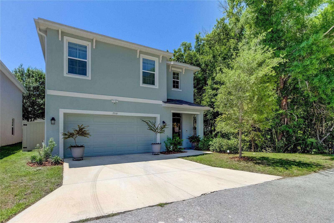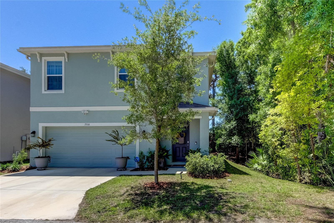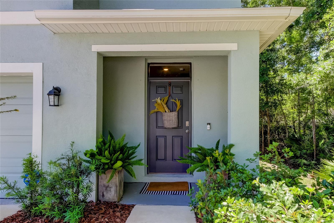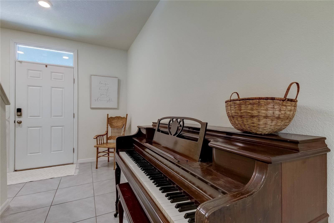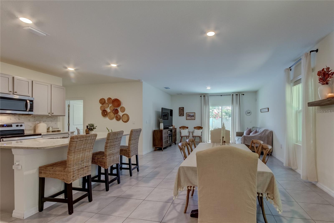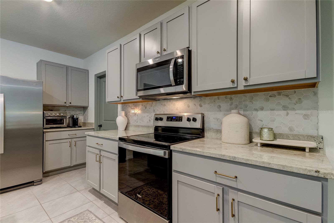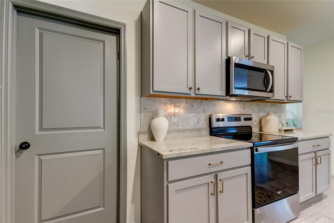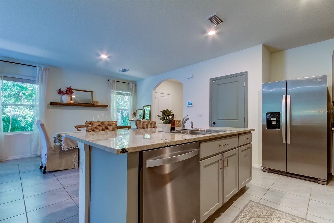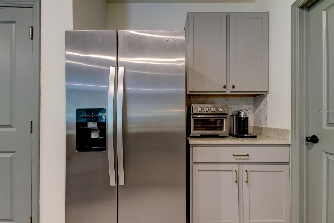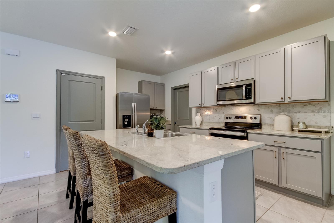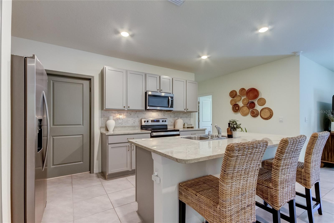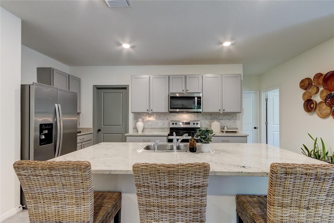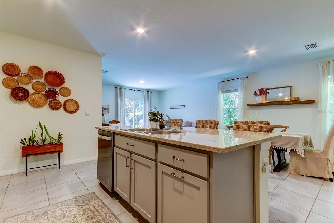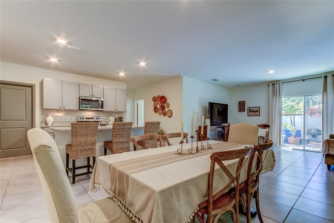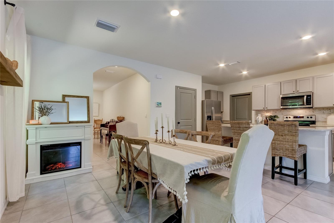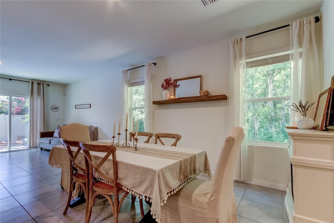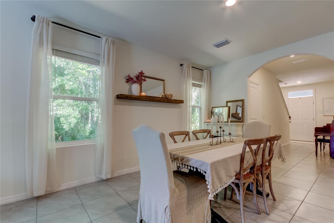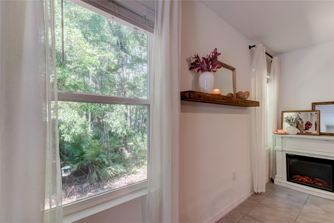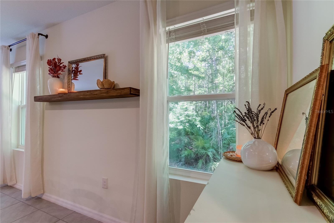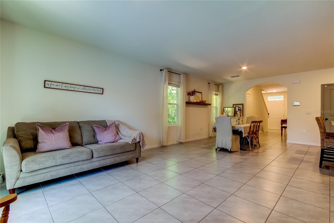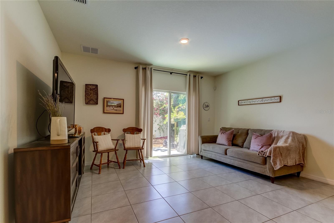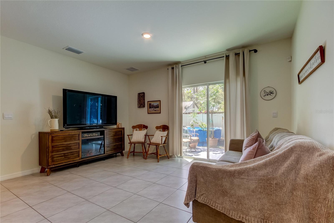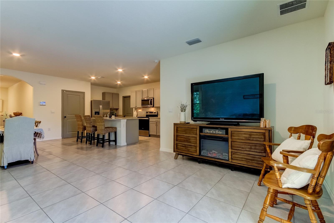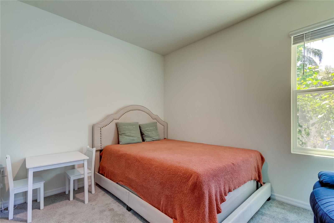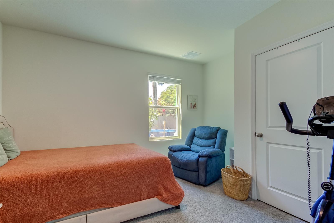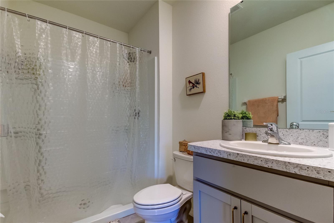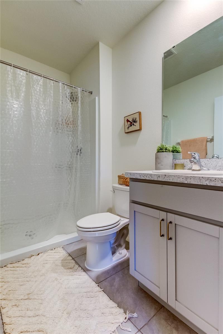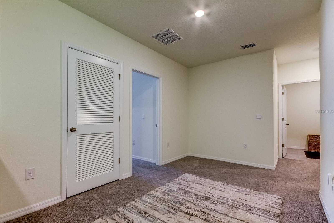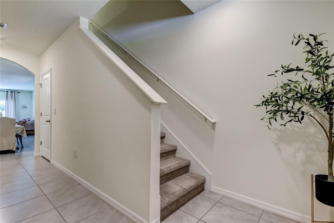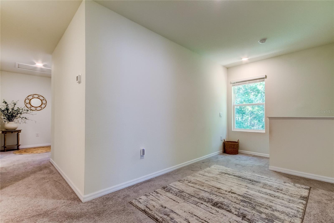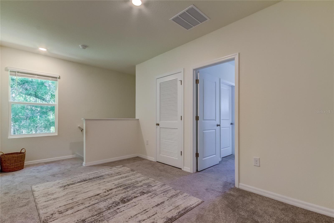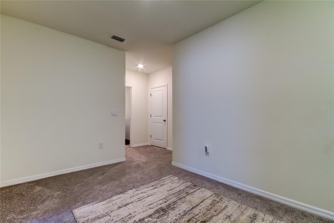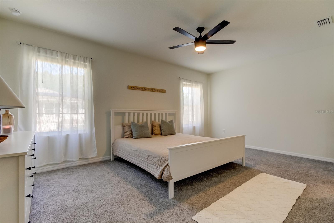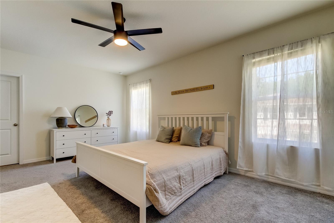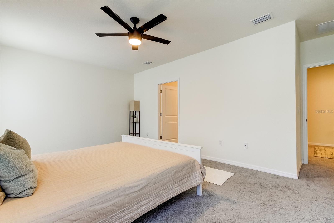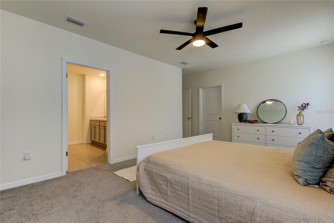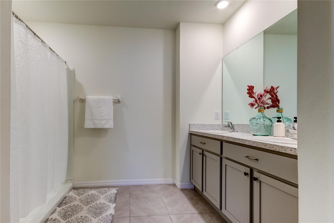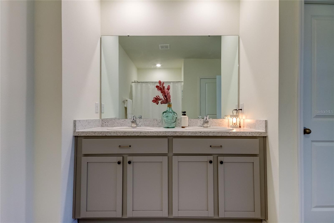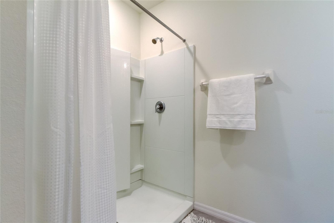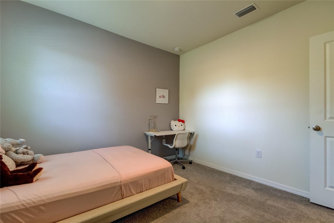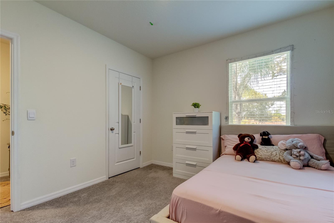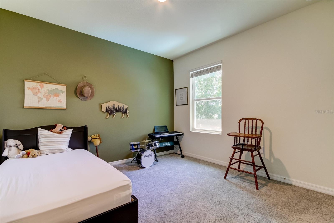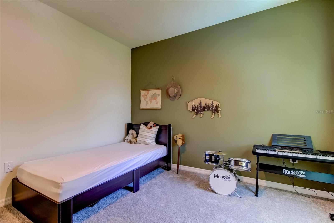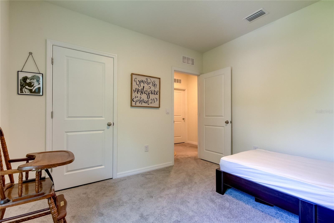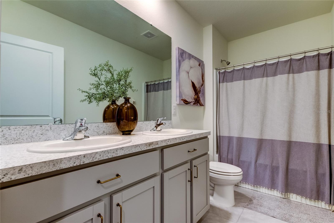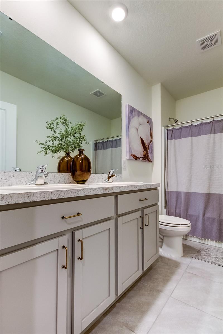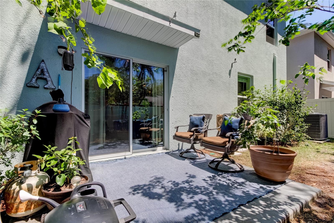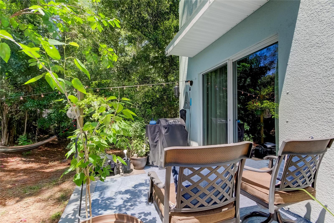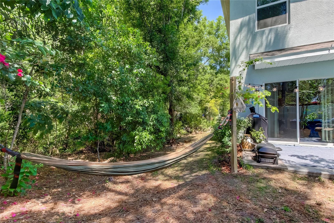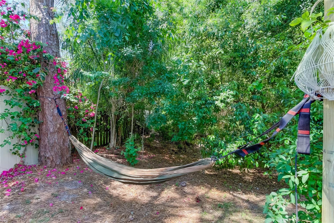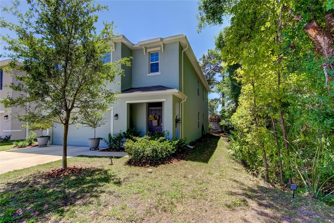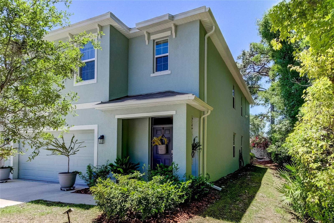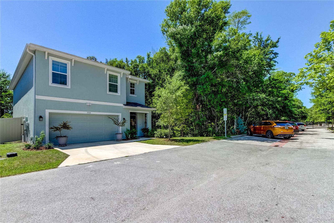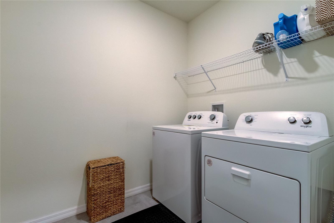PRICED AT ONLY: $455,000
Address: 7516 Cypress Walk Drive, NEW PORT RICHEY, FL 34655
Description
Stunning Conservation and Corner Lot Home in Trinity Woods! With a recent PRICE IMPROVEMENT, this home is ready for its new owners! Experience the best of both worlds with this stunning CONSERVATION AND CORNER LOT home in Trinity Woods. This beautifully designed home offers the perfect combination of style, comfort, and functionality. Enjoy the benefits of a new build without the waiting time. This two story, single family home is fully constructed with concrete block and integrated with smart home technology. Step inside to a chic foyer that leads to an open layout flooded with natural light. Marvel at the breathtaking views of nature from your kitchen, dining, or living room. The kitchen is a chef's dream, equipped with sleek stainless steel appliances, granite countertops, a stylish backsplash, and a spacious walk in pantry. The convenient island is perfect for food prep or a quick bite, making it a centerpiece for culinary creativity. This home features five bedrooms and three full baths. The upstairs includes a luxurious owner's suite with an en suite bathroom and walk in closet. The loft and three additional bedrooms share another full bath, and the strategically located laundry room adds convenience to your daily routine. The fifth bedroom is on the first floor, offering versatility as an office, guest room, or in law suite. Outside, the sliding doors lead your patio oasis perfect for entertaining and relaxing by the woods. Showcase your barbecuing skills in this serene setting. Trinity Woods is ideally located within 4 minutes from THE NEW IMAGINE CHARTER SCHOOL opening this August, 2025. Enjoy proximity to top beaches, Tampa Airport, restaurants, shopping, and plenty of entertainment along the Trinity corridor. Best of all, this property is not in a flood zone, and the entire home is equipped with hurricane shutters for added peace of mind. Don't waitschedule your showing today and make this dream home yours!
Property Location and Similar Properties
Payment Calculator
- Principal & Interest -
- Property Tax $
- Home Insurance $
- HOA Fees $
- Monthly -
For a Fast & FREE Mortgage Pre-Approval Apply Now
Apply Now
 Apply Now
Apply Now- MLS#: T3519018 ( Residential )
- Street Address: 7516 Cypress Walk Drive
- Viewed: 146
- Price: $455,000
- Price sqft: $157
- Waterfront: No
- Year Built: 2022
- Bldg sqft: 2905
- Bedrooms: 5
- Total Baths: 3
- Full Baths: 3
- Garage / Parking Spaces: 2
- Days On Market: 527
- Additional Information
- Geolocation: 28.1936 / -82.6905
- County: PASCO
- City: NEW PORT RICHEY
- Zipcode: 34655
- Subdivision: Trinity Woods
- Elementary School: Trinity Elementary PO
- Middle School: Seven Springs Middle PO
- High School: J.W. Mitchell High PO
- Provided by: MIHARA & ASSOCIATES INC.
- Contact: Brendaliz Morales
- 813-960-2300

- DMCA Notice
Features
Building and Construction
- Covered Spaces: 0.00
- Exterior Features: Hurricane Shutters, Rain Gutters, Sliding Doors
- Flooring: Carpet, Ceramic Tile
- Living Area: 2447.00
- Roof: Shingle
Land Information
- Lot Features: Cleared, Conservation Area, Corner Lot, City Limits, In County, Paved
School Information
- High School: J.W. Mitchell High-PO
- Middle School: Seven Springs Middle-PO
- School Elementary: Trinity Elementary-PO
Garage and Parking
- Garage Spaces: 2.00
- Open Parking Spaces: 0.00
- Parking Features: Driveway, Garage Door Opener
Eco-Communities
- Water Source: Public
Utilities
- Carport Spaces: 0.00
- Cooling: Central Air
- Heating: Central, Electric
- Pets Allowed: Yes
- Sewer: Public Sewer
- Utilities: BB/HS Internet Available, Cable Available, Cable Connected, Electricity Available, Electricity Connected, Public, Sewer Connected, Sprinkler Recycled, Underground Utilities, Water Available, Water Connected
Finance and Tax Information
- Home Owners Association Fee: 73.00
- Insurance Expense: 0.00
- Net Operating Income: 0.00
- Other Expense: 0.00
- Tax Year: 2023
Other Features
- Appliances: Dishwasher, Disposal, Electric Water Heater, Microwave, Range, Refrigerator
- Association Name: Shawndel Kaiser
- Association Phone: 813-600-5090
- Country: US
- Interior Features: Ceiling Fans(s), Living Room/Dining Room Combo, Open Floorplan, PrimaryBedroom Upstairs, Smart Home, Solid Wood Cabinets, Split Bedroom, Stone Counters, Thermostat, Walk-In Closet(s), Window Treatments
- Legal Description: TRINITY WOODS PB 81 PG 080 LOT 75
- Levels: Two
- Area Major: 34655 - New Port Richey/Seven Springs/Trinity
- Occupant Type: Owner
- Parcel Number: 27-26-16-0070-00000-0750
- Style: Traditional
- View: Trees/Woods
- Views: 146
- Zoning Code: MPUD
Nearby Subdivisions
07 Spgs Villas Condo
Alico Estates
Aristida Ph 02b
Aristida Ph 03 Rep
Briar Patch Village 07 Spgs Ph
Bryant Square
Fairway Spgs
Fox Wood
Gator Xing Place Plantation Tr
Golf View Villas Condo 08
Greenbrook Estates
Heritage Lake
Heritage Lake Ph 1b Tr 6
Heritage Lake Westminster Vill
Heritage Spgs Village 07
Hunters Rdg
Hunters Ridge
Hunting Creek
Longleaf Nbrhd 2 Ph 1 3
Longleaf Neighborhood
Longleaf Neighborhood 02
Longleaf Neighborhood 02 Ph 02
Longleaf Neighborhood 03
Longleaf Neighborhood Four Pha
Magnolia Estates
Mitchell 54 West Ph 2
Mitchell 54 West Ph 2 Resident
Mitchell 54 West Ph 3
Mitchell 54 West Ph 3 Resident
Mitchell 54 West Phase 2
Mitchell Ranch South Ph 2
Mitchell Ranch South Ph Ii
Mitchell Ranch South Phase 1
Natures Hideaway
Not In Hernando
Oak Ridge
River Crossing
River Pkwy Sub
River Side Village
Riverchase
Riverside Estates
Riverside Village
Riviera
Seven Spgs Homes
Southern Oaks
Timber Greens Ph 01a
Timber Greens Ph 01d
Timber Greens Ph 03a
Timber Greens Ph 03b
Timber Greens Ph 04b
Timber Greens Ph 2c
Trinity Preserve Ph 1
Trinity Preserve Ph 2a 2b
Trinity West
Trinity Woods
Venice Estates
Venice Estates Sub
Veterans Villas Phase 1
Villa Del Rio
Villages/trinity Lakes
Villagestrinity Lakes
Woodbend Sub
Woodgate Ph 1
Woodlandslongleaf
Wyndtree Ph 03 Village 05 07
Wyndtree Ph 05 Village 09
Wyndtree Village 11 12
Contact Info
- The Real Estate Professional You Deserve
- Mobile: 904.248.9848
- phoenixwade@gmail.com
