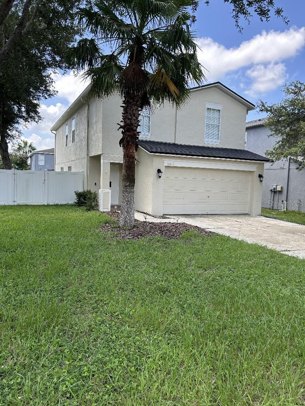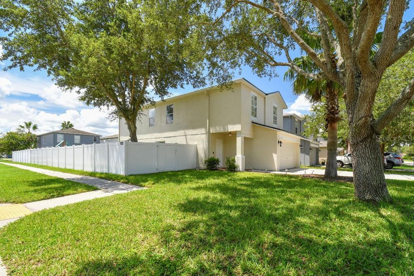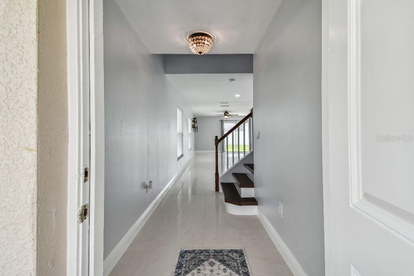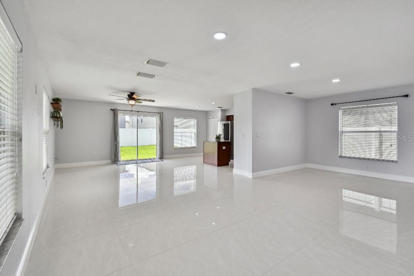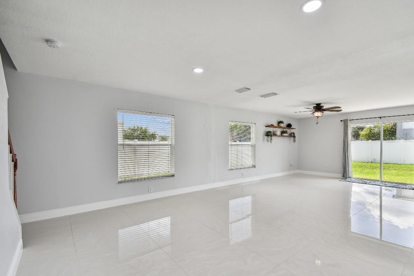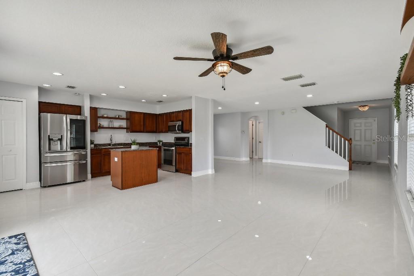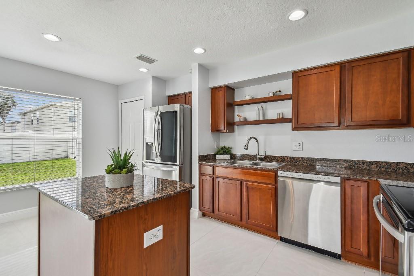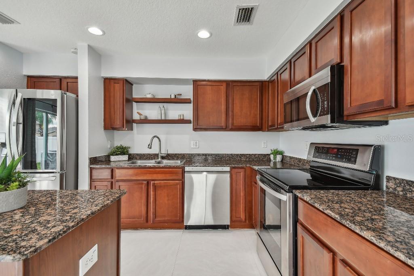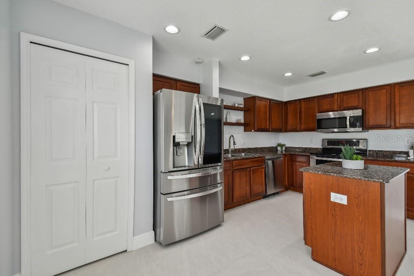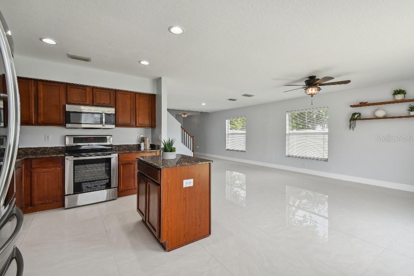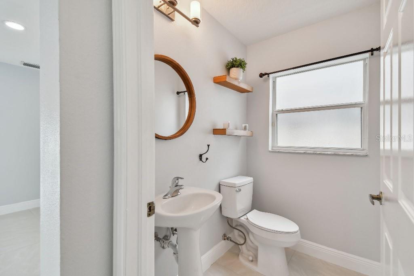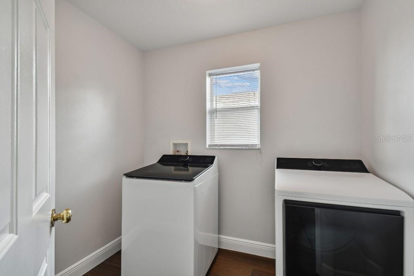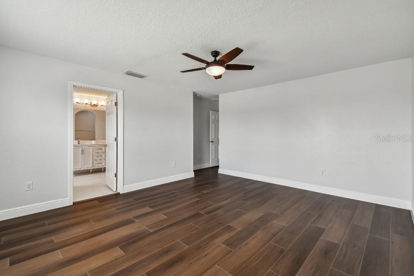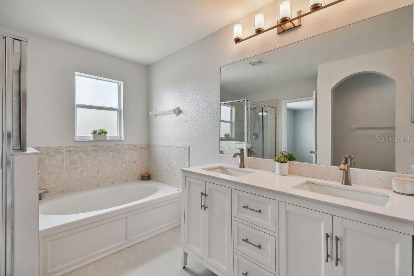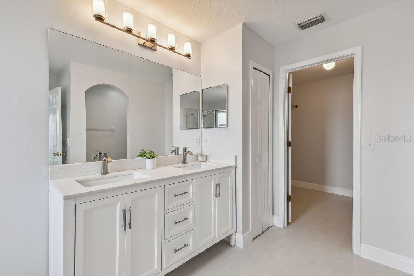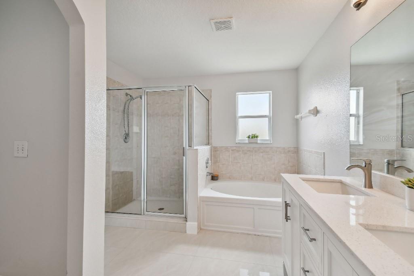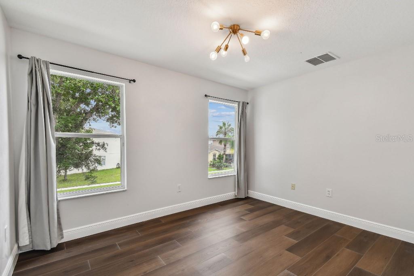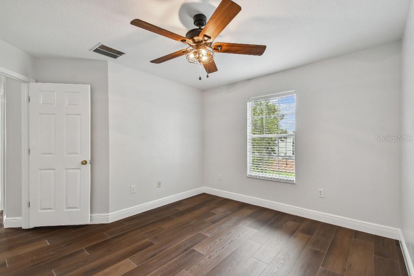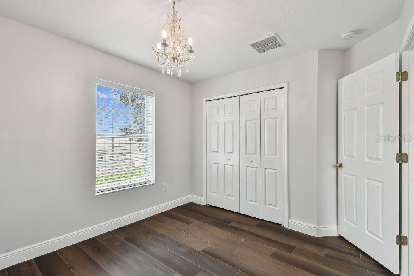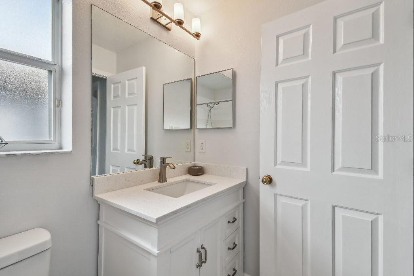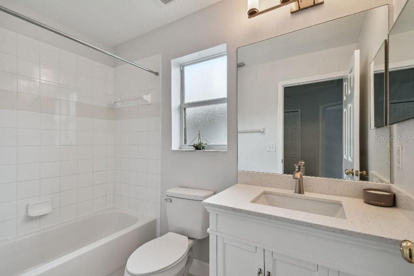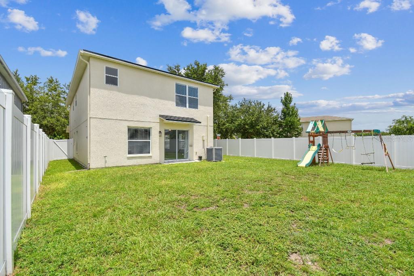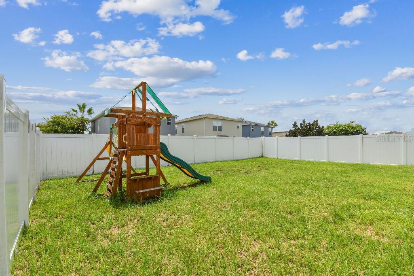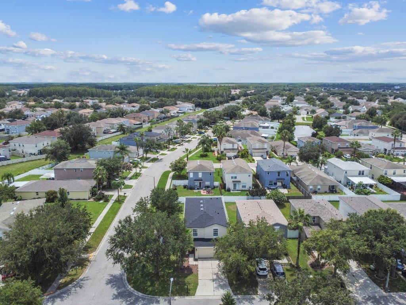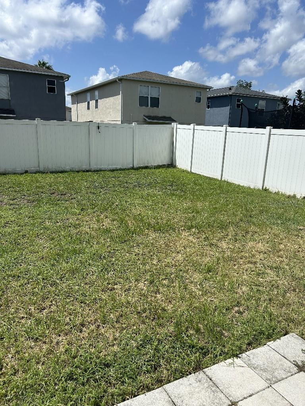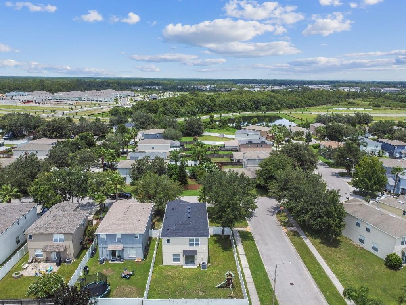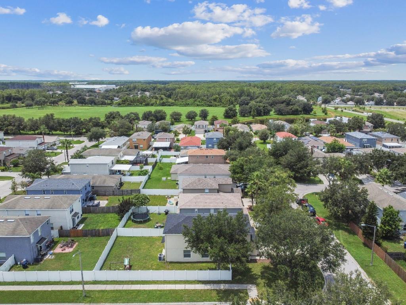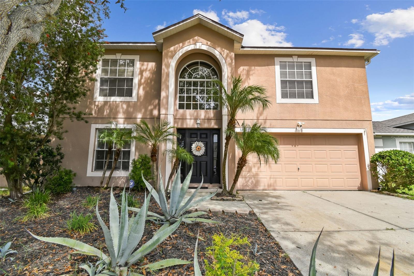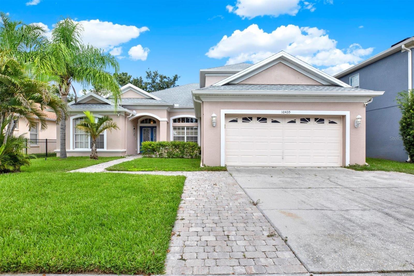PRICED AT ONLY: $447,999
Address: 17350 Garden Heath Court, LAND O LAKES, FL 34638
Description
60K in recent updates!!! Premium sized corner lot. Located in sought after Suncoast Meadows Community. 4 bed 2.5 bath 2 car garage. 2,055sf. VERY SPACIOUS WELL DESIGNED FLOOR PLAN!!! Wonderful family oriented community with organized events scheduled. NEW playground, dog parks and community pool. NEW roof Dec 2023. Open concept kitchen flows into living room. Separate dining area. Granite kitchen countertops with real wood cabinets and center island. NEW recessed lights w/dimmer switches installed throughout kitchen, dining and living room. NEW High Grade large format 32x32 porcelain tiles throughout entire downstairs and both upstairs bathrooms. NEW Waterproof LVP cork backed with underlayment optionally added upstairs for extra comfort. NEW waterproof LVP stairs. NEW extra large baseboards throughout entire home. Freshly painted interior walls, doors, trim and baseboards. Huge en suite master bedroom with walk in shower, garden tub, walk in closet. NEW high end luxury lighting w/dimmer switches. NEW Quartz Vanity with double sinks. Nice sized secondary bedrooms with large closets. Secondary bathroom has NEW Quartz Vanity with high end luxury lighting as well. Extra linen closets and storage areas throughout. NEW modern style brick paver patio. NEW front landscaping. Close to the HUB, restaurants, shopping and hospital. Veterans/Suncoast Expressway is 5 mins away for convenience. 20 min drive to Airport and Downtown Tampa
Property Location and Similar Properties
Payment Calculator
- Principal & Interest -
- Property Tax $
- Home Insurance $
- HOA Fees $
- Monthly -
For a Fast & FREE Mortgage Pre-Approval Apply Now
Apply Now
 Apply Now
Apply Now- MLS#: T3544179 ( Residential )
- Street Address: 17350 Garden Heath Court
- Viewed: 94
- Price: $447,999
- Price sqft: $177
- Waterfront: No
- Year Built: 2006
- Bldg sqft: 2526
- Bedrooms: 4
- Total Baths: 3
- Full Baths: 2
- 1/2 Baths: 1
- Garage / Parking Spaces: 2
- Days On Market: 452
- Additional Information
- Geolocation: 28.2077 / -82.5282
- County: PASCO
- City: LAND O LAKES
- Zipcode: 34638
- Subdivision: Suncoast Meadows Increment 02
- Provided by: FLAT FEE MLS REALTY
- Contact: Stephen Hachey
- 813-642-6030

- DMCA Notice
Features
Building and Construction
- Covered Spaces: 0.00
- Exterior Features: Lighting, Rain Gutters, Sidewalk, Sliding Doors, Sprinkler Metered
- Fencing: Fenced
- Flooring: Tile, Vinyl
- Living Area: 2055.00
- Roof: Shingle
Land Information
- Lot Features: Corner Lot
Garage and Parking
- Garage Spaces: 2.00
- Open Parking Spaces: 0.00
- Parking Features: Driveway, Garage Door Opener
Eco-Communities
- Water Source: Public
Utilities
- Carport Spaces: 0.00
- Cooling: Central Air
- Heating: Central, Electric, Heat Pump
- Pets Allowed: Yes
- Sewer: Public Sewer
- Utilities: Electricity Available, Public, Sewer Available, Water Available
Amenities
- Association Amenities: Park, Playground, Pool
Finance and Tax Information
- Home Owners Association Fee Includes: Maintenance Grounds
- Home Owners Association Fee: 540.00
- Insurance Expense: 0.00
- Net Operating Income: 0.00
- Other Expense: 0.00
- Tax Year: 2023
Other Features
- Appliances: Convection Oven, Dishwasher, Disposal, Dryer, Electric Water Heater, Ice Maker, Microwave, Range, Washer
- Association Name: Denise Arnold
- Association Phone: 813-930-8036
- Country: US
- Furnished: Unfurnished
- Interior Features: Ceiling Fans(s), Eat-in Kitchen, Kitchen/Family Room Combo, Living Room/Dining Room Combo, Open Floorplan, Solid Wood Cabinets, Stone Counters, Thermostat, Walk-In Closet(s), Window Treatments
- Legal Description: SUNCOAST MEADOWS INCREMENT TWO PB 55 PG 129 BLOCK 17 LOT 19
- Levels: Two
- Area Major: 34638 - Land O Lakes
- Occupant Type: Owner
- Parcel Number: 18-26-20-0090-01700-0190
- Views: 94
- Zoning Code: MPUD
Nearby Subdivisions
Angeline
Angeline Ph 1a 1b 1c 1d
Angus Valley
Arden Preserve
Asbel Creek
Asbel Creek Ph 04
Asbel Crk Ph 2
Asbel Estates
Ballantrae Village
Ballantrae Village 2b
Ballantrae Villages 3a 3b
Bexley
Bexley South 44 North 31 P
Bexley South Pcl 3 Ph 1
Bexley South Ph 3b Prcl 4
Bexley South Prcl 3 Ph 1
Bexley South Prcl 4 Ph 1
Bexley South Prcl 4 Ph 2a
Bexley South Prcl 4 Ph 2b
Bexley South Prcl 4 Ph 3a
Bexley South Prcl 4 Ph 3b
Concord Station
Concord Station Ph 01
Concord Station Ph 04
Concord Station Ph 1 Uns Cf
Concord Stn Ph 3 Un A1 A2 B
Concord Stn Ph 4 Un C Sec 2
Concord Stn Ph 5 Uns A1 A2
Cypress Preserve E Ph 2b 1 2
Cypress Preserve Ph 1a
Cypress Preserve Ph 2b 1 2b
Cypress Preserve Ph 2b 1 & 2b
Cypress Preserve Ph 3a 4a
Cypress Preserve Ph 3b 2b 3
Cypress Preserve Ph 3c
Cypress Preserve Ph 3d 3e 4b
Cypress Preserve Ph 3d 3e & 4b
Deerbrook
Del Webb Bexley
Del Webb Bexley Ph 1
Del Webb Bexley Ph 2
Del Webb Bexley Ph 3a
Del Webb Bexley Ph 3b
Del Webb Bexley Ph 4
Devonwood Residential
Highway Lake Estates
Hwy Lake Estates
Ivelmar Estates
Lake Sharon Estates
Lake Talia Ph 02
Lake Thomas Pointe
Lakeshore Ranch Ph 1
Lakeshore Ranch Ph I
Non Sub
Not On List
Oakstead
Oakstead Prcl 01
Oakstead Prcl 02
Oakstead Prcl 05
Oakstead Prcl 06
Oakstead Prcl 06 Unit 01 Prcl
Oakstead Prcl 08
Pasco Sunset Lakes
Riverstone
Stonegate Ph 01
Suncoast Lakes Ph 01
Suncoast Lakes Ph 02
Suncoast Lakes Ph 03
Suncoast Meadows Increment 01
Suncoast Meadows Increment 02
Suncoast Point Vlgs 1a 1b
Suncoast Pointe Villages 2a 2b
The Preserve At Lake Thomas
Tierra Del Sol
Tierra Del Sol Ph 01
Tierra Del Sol Ph 02
Tierra Del Sol Ph 2
Tract 4
Whispering Pines
Whispering Pines Ph 1
Whispering Pines Ph 2
Whispering Pines Ph 3
Similar Properties
Contact Info
- The Real Estate Professional You Deserve
- Mobile: 904.248.9848
- phoenixwade@gmail.com
