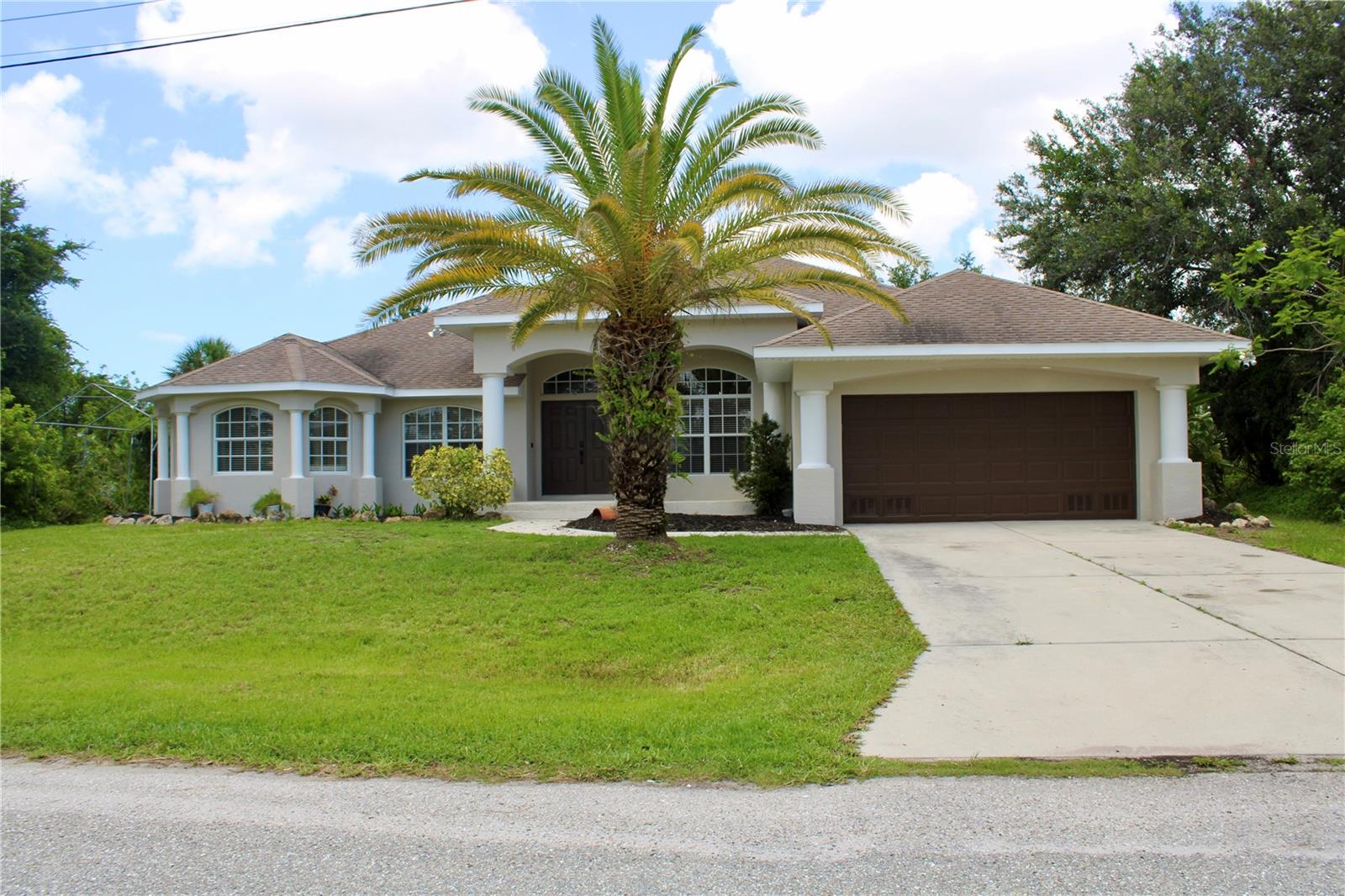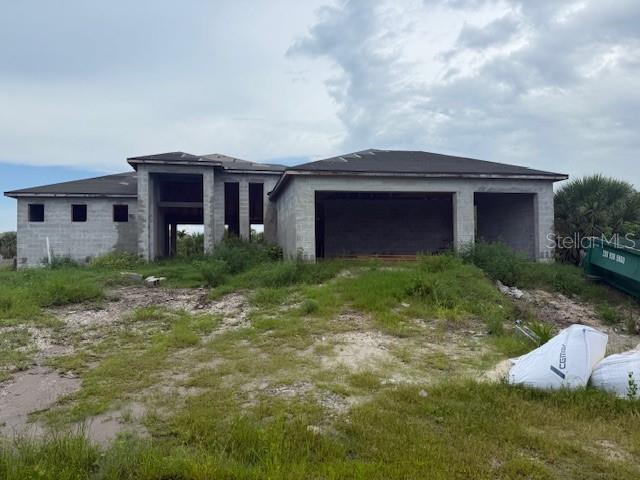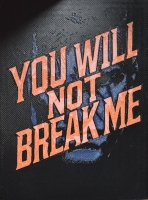PRICED AT ONLY: $444,444
Address: 14724 Ponce De Leon Trail, PORT CHARLOTTE, FL 33981
Description
Discover your dream home! This stunning 2021 residence boasts numerous upgrades and a split floor plan featuring 4 bedrooms, 3 baths, and a 2 car garage with custom built in and California closets. The versatile fourth bedroom can easily revert to a custom office. Enjoy ample storage with a garage safe rack, extra storage cabinets and a brand new tile roof equipped with hurricane shutters.
Step inside to find plantation shutters throughout and custom rolling blinds for the sliding glass door. Impact glass windows enhance safety and comfort. The outdoor space is a paradise with a heated chlorine pool, an automatic pool sweep, an extended brick paver patio, and a brand new pool cage showcasing a clear view panoramic panelperfect for taking in incredible lake and nature views and breathtaking sunsets every night!
Located in the highly desirable Harbor West, one of South Gulf Cove's few gated communities, this home features an elegant entry through a leaded impact glass front door. The interior is freshly painted, and the dining room boasts a custom built in bar with a quartz countertop and a built in wine refrigerator.
The spacious great room impresses with 10 foot volume ceilings, 8 foot doors, crown molding, and custom lighting, including pendant island lights and remote controlled fixtures. The home is pre wired for a generator and includes a whole house water filtration system. The sellers have installed a hot water recirculating pump, air filtration system and ring doorbell.
The kitchen is a chefs dream with upgraded 42 inch cabinetry, granite countertops, a walk in pantry with custom pullout drawers, and upgraded stainless steel appliancesall overlooking the great room, making it perfect for entertaining.
Retreat to the master suite featuring custom his and her California closets and a luxurious master bath with an upgraded shower that includes dual shower heads, a custom quartz bench, and a rain water glass shower door.
The outdoor kitchen is equipped with a high end refrigerator and a Coyote stainless steel BBQ, complemented by a gorgeous quartz countertopideal for hosting gatherings while enjoying stunning sunsets from your private patio.
Conveniently located just minutes from Boca Grande Gasparilla Island and near a public boat ramp for easy Gulf of Mexico access, this home is a must see. Call today for your private viewing in this gorgeous gated, maintenance free, water front community!
Property Location and Similar Properties
Payment Calculator
- Principal & Interest -
- Property Tax $
- Home Insurance $
- HOA Fees $
- Monthly -
For a Fast & FREE Mortgage Pre-Approval Apply Now
Apply Now
 Apply Now
Apply Now- MLS#: N6136912 ( Residential )
- Street Address: 14724 Ponce De Leon Trail
- Viewed: 16
- Price: $444,444
- Price sqft: $169
- Waterfront: No
- Year Built: 2021
- Bldg sqft: 2624
- Bedrooms: 4
- Total Baths: 3
- Full Baths: 3
- Garage / Parking Spaces: 2
- Days On Market: 143
- Additional Information
- Geolocation: 26.9168 / -82.2041
- County: CHARLOTTE
- City: PORT CHARLOTTE
- Zipcode: 33981
- Subdivision: Harbor West
- Provided by: CORNERSTONE R.E OF SW FL
- Contact: Erik Dunigan
- 941-404-4620

- DMCA Notice
Features
Building and Construction
- Covered Spaces: 0.00
- Exterior Features: Hurricane Shutters, Lighting, Other, Outdoor Kitchen, Shade Shutter(s), Sidewalk, Sliding Doors
- Flooring: Ceramic Tile
- Living Area: 2027.00
- Roof: Tile
Property Information
- Property Condition: Completed
Garage and Parking
- Garage Spaces: 2.00
- Open Parking Spaces: 0.00
Eco-Communities
- Pool Features: Heated, In Ground, Lighting, Screen Enclosure, Solar Cover, Tile
- Water Source: Public
Utilities
- Carport Spaces: 0.00
- Cooling: Central Air
- Heating: Electric
- Pets Allowed: Breed Restrictions, Cats OK, Dogs OK, Yes
- Sewer: Public Sewer
- Utilities: Cable Connected, Electricity Connected, Public, Sprinkler Recycled, Underground Utilities, Water Connected
Finance and Tax Information
- Home Owners Association Fee Includes: Maintenance Grounds, Management
- Home Owners Association Fee: 718.00
- Insurance Expense: 0.00
- Net Operating Income: 0.00
- Other Expense: 0.00
- Tax Year: 2024
Other Features
- Appliances: Disposal, Dryer, Electric Water Heater, Freezer, Ice Maker, Kitchen Reverse Osmosis System, Microwave, Range, Range Hood, Refrigerator, Washer, Water Filtration System, Water Softener
- Association Name: Grande Property Services -Diana Stanislav
- Association Phone: 941-697-9722 x 1
- Country: US
- Furnished: Unfurnished
- Interior Features: Built-in Features, Ceiling Fans(s), Crown Molding, High Ceilings, In Wall Pest System, Living Room/Dining Room Combo, Open Floorplan, Primary Bedroom Main Floor, Solid Surface Counters, Split Bedroom, Thermostat, Tray Ceiling(s), Walk-In Closet(s), Window Treatments
- Legal Description: HBW 000 0000 0097 HARBOR WEST LT 97 E4483/1936 4693/1302
- Levels: One
- Area Major: 33981 - Port Charlotte
- Occupant Type: Vacant
- Parcel Number: 412109433007
- Possession: Close Of Escrow
- View: Water
- Views: 16
- Zoning Code: RSF3.5
Nearby Subdivisions
900 Building
Boman
Charlotte Sec 52
Country Estates
Gardens Of Gulf Cove
Gulf Cove
Harbor East
Harbor West
None
Not Applicable
Pch 056 1844 0002
Pch 082 4444 0001
Pch 082 4444 0006
Pch 082 4444 0018
Pch 082 4444 0020
Pch 082 4451 0022
Port Charlote Sec 71
Port Charlott Sec 54
Port Charlotte
Port Charlotte B Sec 78
Port Charlotte C Sec 82
Port Charlotte Eo Sec 95
Port Charlotte K Sec 82
Port Charlotte K Sec 87
Port Charlotte Pch 065 3773 00
Port Charlotte Sec 03e
Port Charlotte Sec 044
Port Charlotte Sec 052
Port Charlotte Sec 053
Port Charlotte Sec 054
Port Charlotte Sec 056
Port Charlotte Sec 058
Port Charlotte Sec 060
Port Charlotte Sec 063
Port Charlotte Sec 065
Port Charlotte Sec 066
Port Charlotte Sec 067
Port Charlotte Sec 071
Port Charlotte Sec 072
Port Charlotte Sec 078
Port Charlotte Sec 081
Port Charlotte Sec 082
Port Charlotte Sec 085
Port Charlotte Sec 093
Port Charlotte Sec 095
Port Charlotte Sec 52
Port Charlotte Sec 58
Port Charlotte Sec 60
Port Charlotte Sec 66
Port Charlotte Sec 66 01
Port Charlotte Sec 71
Port Charlotte Sec 78
Port Charlotte Sec 87
Port Charlotte Sec 93
Port Charlotte Sec 93 Tr M
Port Charlotte Sec 93 Tr S
Port Charlotte Sec 94 01
Port Charlotte Sec 94 01 Strep
Port Charlotte Sec 95 02
Port Charlotte Sec58
Port Charlotte Sec65
Port Charlotte Sec67
Port Charlotte Sec81
Port Charlotte Sec82
Port Charlotte Sec87
Port Charlotte Sec93
Port Charlotte Section 38
Port Charlotte Section 53
Port Charlotte Section 56
Port Charlotte Section 72
Port Charlotte Sub
Port Charlotte Sub Gulf Cov
Port Charlotte Sub Sec 58
Port Charlotte Sub Sec 60
Port Charlotte Sub Sec 65
Port Charlotte Sub Sec 78
Port Charlotte Sub Sec 82
Port Charlotte Sub Sec 95
Port Charlotte Subdivision Sec
South Gulf Cove
South Gulf Cove Association
Village Hol Lake 01
Village Holiday Lake
Similar Properties
Contact Info
- The Real Estate Professional You Deserve
- Mobile: 904.248.9848
- phoenixwade@gmail.com












































































































