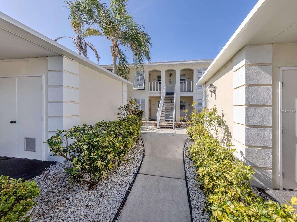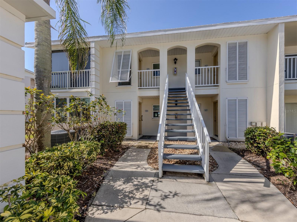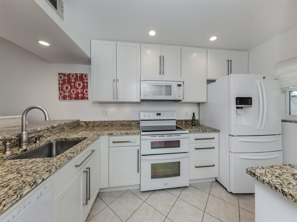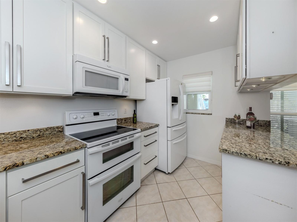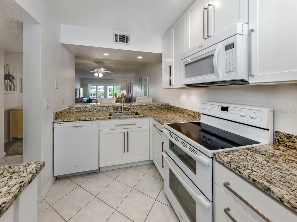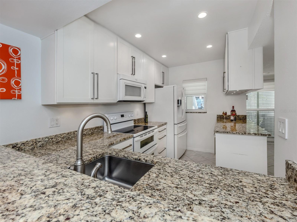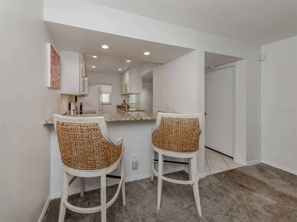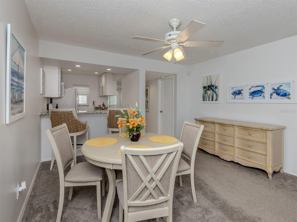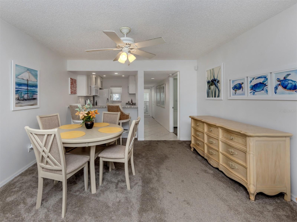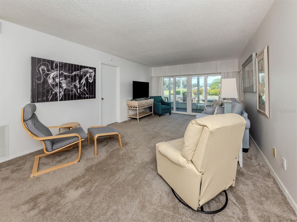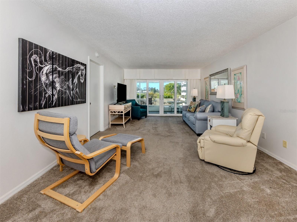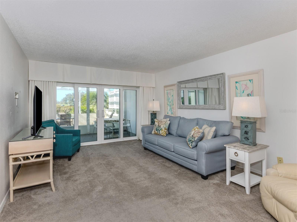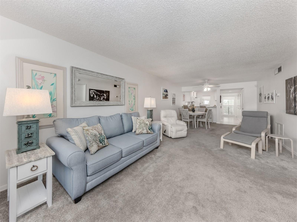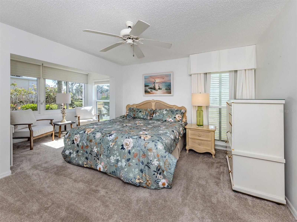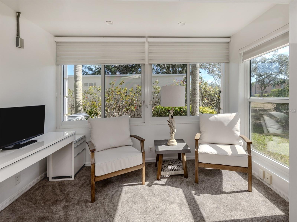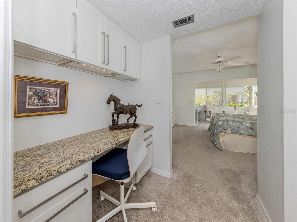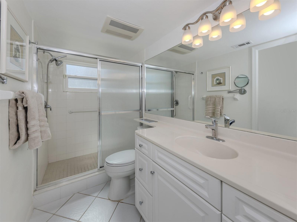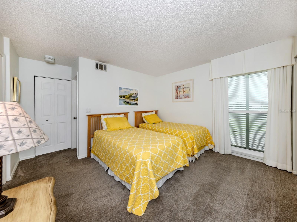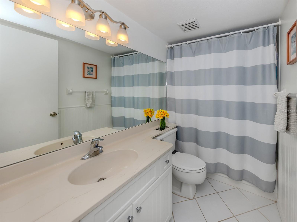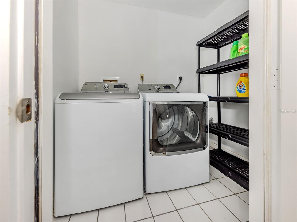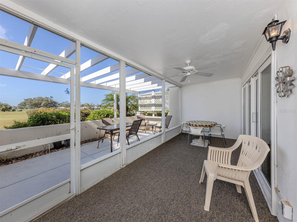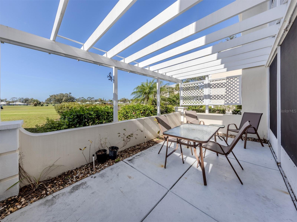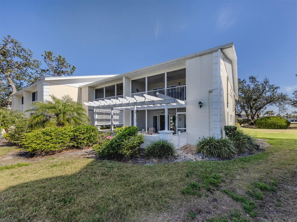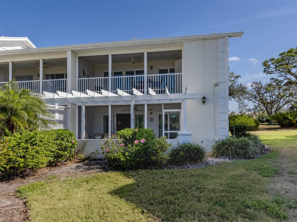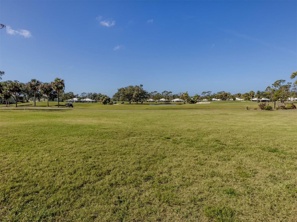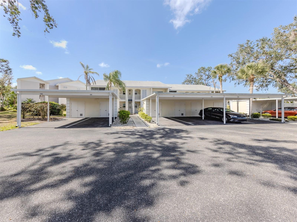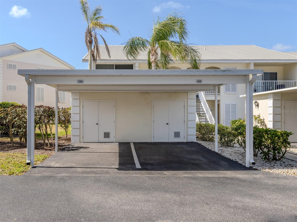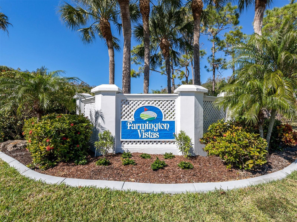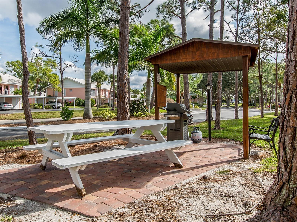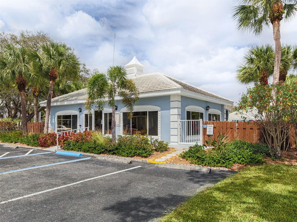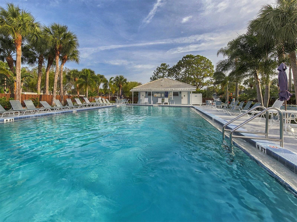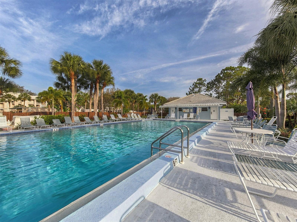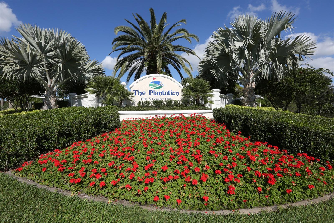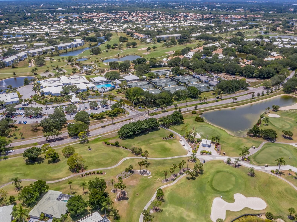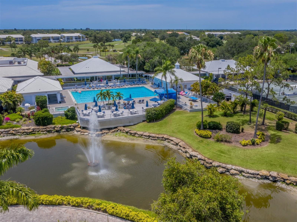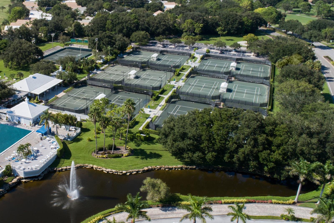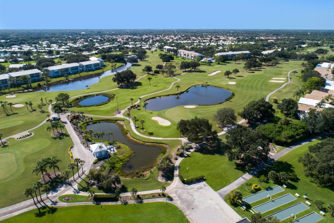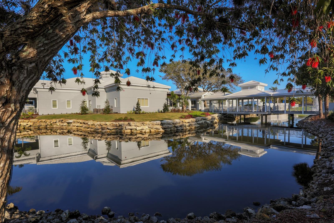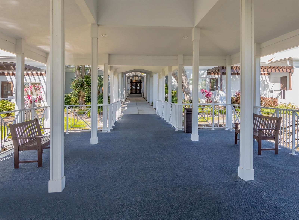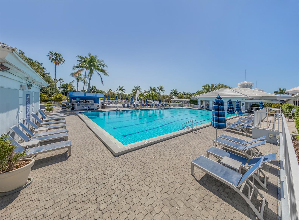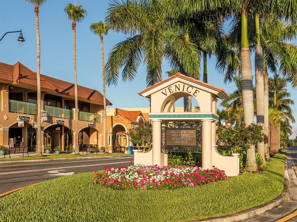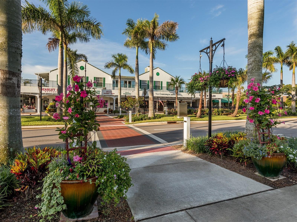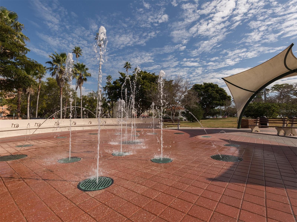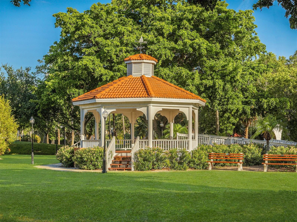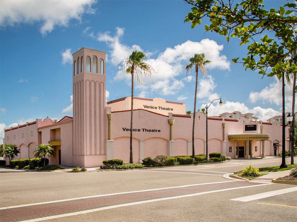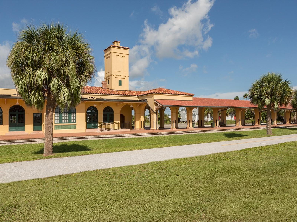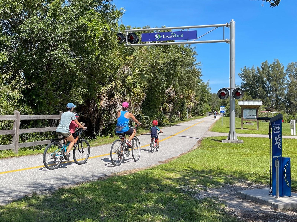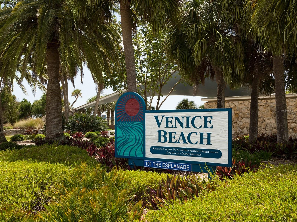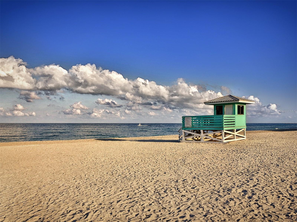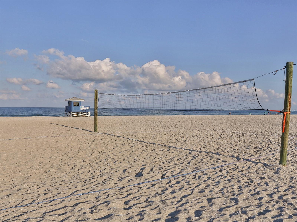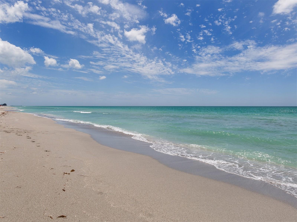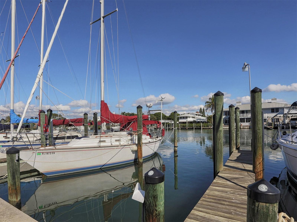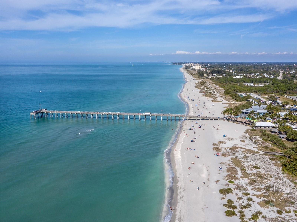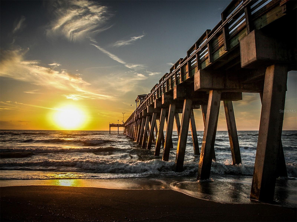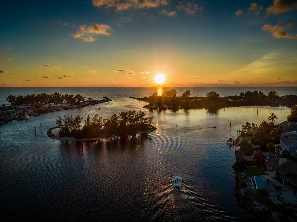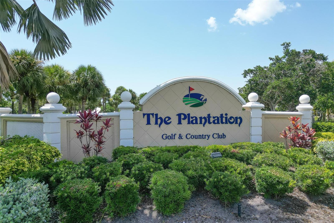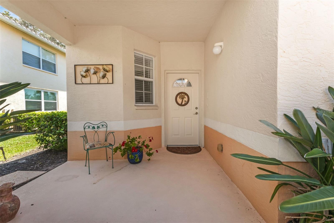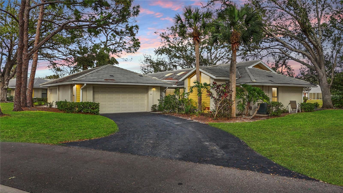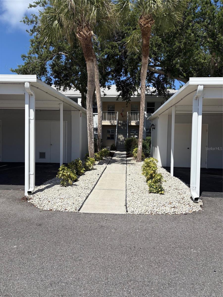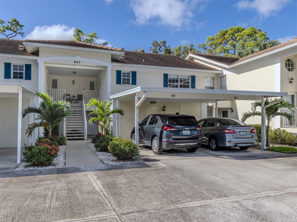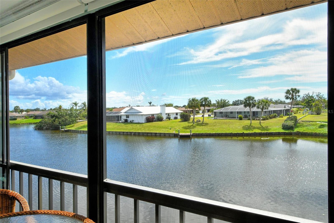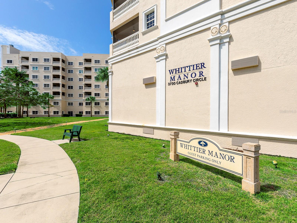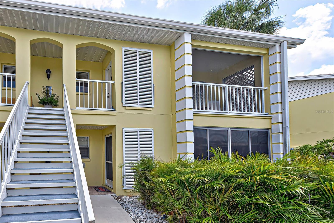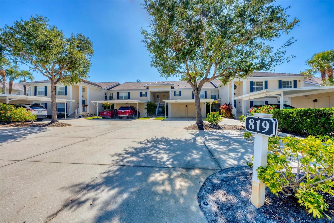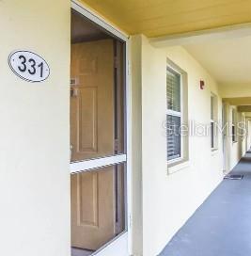PRICED AT ONLY: $244,000
Address: 435 Cerromar Lane 326, VENICE, FL 34293
Description
GROUND FLOOR! This updated turnkey, end ground floor unit in the beautiful community of Plantation Golf and Country Club with beautiful westerly views! This beautifully maintained two bedroom, two bath gem spans 1,110 square feet and is brimming with charm. Updates include hurricane windows and doors, 2024 new roof, new carpet and more. The kitchen is a delight featuring solid wood cabinetry, gently used appliances, breakfast bar and sleek granite countertops that make every meal prep feel special. The great room design feels open and flows effortlessly, creating a cozy yet spacious vibe for everyday living and includes your dining room area and living space. The primary suite is on the front of the home and includes a delightful nook that bathes in natural sunlight with walls of windows. This nook extends the primarys cozy retreat, offering a bright and airy space where you can sip your morning tea, read a favorite novel or simply soak in the warmth of the Florida sun. This spacious primary also includes a built in desk, large walk in closet and private en suite with tall cabinetry and walk in shower. Toward the back of the home, you will find the spacious and bright second bedroom with built in closet and sliding glass door access to the lanai and near the second full bath making this a tropical oasis for guests. Step outside to enjoy golf course views that add a touch of serenity or relax on the screened lanai or open outdoor patio, both boasting westerly facing views for those dreamy Florida sunsets. The laundry room is conveniently on the lanai in the large storage closet. Including a covered carport and storage room, ideal for your golf clubs and beach chairs. Steps away, the community heated pool, clubhouse and numerous grilling stations. Membership at the Plantation Golf & Country Club is optional. The club offers two golf courses, tennis, pickleball, fitness and dining. The well established, amenity rich Plantation development is conveniently just minutes to pristine beaches of the gulf, downtown Venice, Atlanta Braves Spring Training Cool Today Park, new downtown Wellen Park, shopping, new Sarasota Memorial Hospital and dining.
Property Location and Similar Properties
Payment Calculator
- Principal & Interest -
- Property Tax $
- Home Insurance $
- HOA Fees $
- Monthly -
For a Fast & FREE Mortgage Pre-Approval Apply Now
Apply Now
 Apply Now
Apply Now- MLS#: N6137751 ( Residential )
- Street Address: 435 Cerromar Lane 326
- Viewed: 86
- Price: $244,000
- Price sqft: $153
- Waterfront: No
- Year Built: 1984
- Bldg sqft: 1596
- Bedrooms: 2
- Total Baths: 2
- Full Baths: 2
- Garage / Parking Spaces: 1
- Days On Market: 172
- Acreage: 26.20 acres
- Additional Information
- Geolocation: 27.0562 / -82.3617
- County: SARASOTA
- City: VENICE
- Zipcode: 34293
- Subdivision: Farmington Vistas
- Building: Farmington Vistas
- Elementary School: Taylor Ranch
- Middle School: Venice Area
- High School: Venice Senior
- Provided by: PREMIER SOTHEBYS INTL REALTY
- Contact: Crystal Cosby, LLC
- 941-412-3323

- DMCA Notice
Features
Building and Construction
- Covered Spaces: 0.00
- Exterior Features: Hurricane Shutters, Sidewalk, Sliding Doors, Storage
- Flooring: Carpet, Tile
- Living Area: 1110.00
- Other Structures: Storage
- Roof: Tile
Property Information
- Property Condition: Completed
Land Information
- Lot Features: Cleared, In County, Landscaped, Level, Near Golf Course
School Information
- High School: Venice Senior High
- Middle School: Venice Area Middle
- School Elementary: Taylor Ranch Elementary
Garage and Parking
- Garage Spaces: 0.00
- Open Parking Spaces: 0.00
- Parking Features: Covered, Ground Level
Eco-Communities
- Water Source: Public
Utilities
- Carport Spaces: 1.00
- Cooling: Central Air
- Heating: Central, Electric
- Pets Allowed: Yes
- Sewer: Public Sewer
- Utilities: Cable Connected, Electricity Connected, Public, Sewer Connected, Underground Utilities, Water Connected
Amenities
- Association Amenities: Maintenance
Finance and Tax Information
- Home Owners Association Fee Includes: Cable TV, Pool, Maintenance Structure, Maintenance Grounds, Management, Private Road, Sewer, Trash, Water
- Home Owners Association Fee: 0.00
- Insurance Expense: 0.00
- Net Operating Income: 0.00
- Other Expense: 0.00
- Tax Year: 2024
Other Features
- Appliances: Dishwasher, Disposal, Dryer, Electric Water Heater, Microwave, Range, Refrigerator, Washer
- Association Name: AMI - Michelle Richey
- Association Phone: 941.493.0287
- Country: US
- Furnished: Turnkey
- Interior Features: Ceiling Fans(s), Living Room/Dining Room Combo, Open Floorplan, Primary Bedroom Main Floor, Solid Surface Counters, Solid Wood Cabinets, Split Bedroom, Stone Counters, Thermostat, Walk-In Closet(s), Window Treatments
- Legal Description: UNIT 326 BLDG 23 FARMINGTON VISTAS AT THE PLANTATION
- Levels: Two
- Area Major: 34293 - Venice
- Occupant Type: Owner
- Parcel Number: 0443141133
- Style: Custom, Florida
- Unit Number: 326
- View: Golf Course, Water
- Views: 86
- Zoning Code: RSF2
Nearby Subdivisions
8775 Terrace I At Wellen Park
8794 Veranda Iii At Wellen Pa
8800 Coach Homes Ii At Wellen
Augusta Villas At Plan
Caribbean Villas 3
Casa Di Amici
Circle Woods Of Venice 2
Eighth Fairway
Fairway Glen St Andrews Park
Farmington Vistas
Gardens 01 St Andrews Park
Gardens 02 St Andrews Park
Gardens 04 St Andrews Park At
Gran Paradiso
Gran Paradiso Coach Homes 1 At
Heron Lakes
Kensington Preserve St Andrew
Lakespur At Wellen Park
Lynwood Glen
Myrtle Trace At Plan
Palmera At Wellen Park
Sarasota National
Tenth Fairway
The Sentinel
Unit 53 Augusta Villas At The
Venice Gardens
Villa Nova Shores Ph 1
Wellen Park
Wellen Park Golf Country Club
Wellen Park Golf And Cc
Wellen Park Golf And Country C
West Lake Gardens St Andrews P
West Lake Gdnsst Andrews
Westchester Garden Plan
Westchester Gardens At The Pla
Woodmere At Jacaranda
Similar Properties
Contact Info
- The Real Estate Professional You Deserve
- Mobile: 904.248.9848
- phoenixwade@gmail.com
