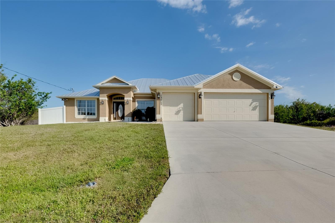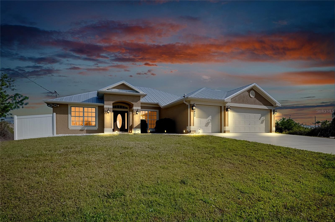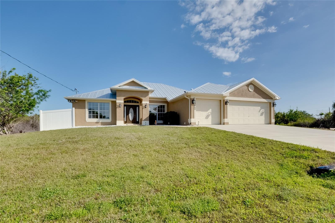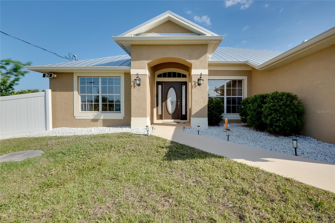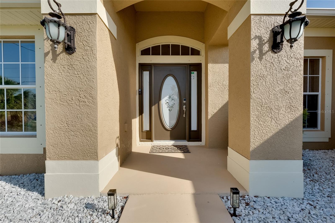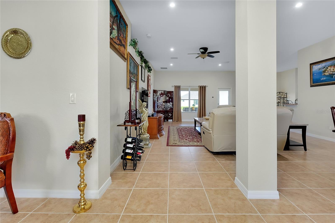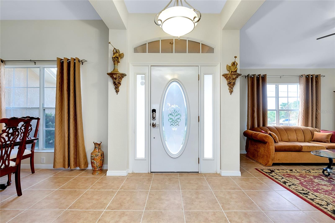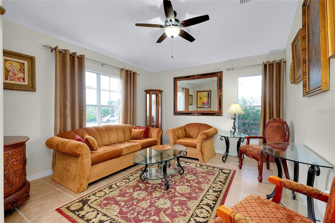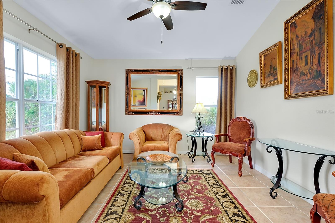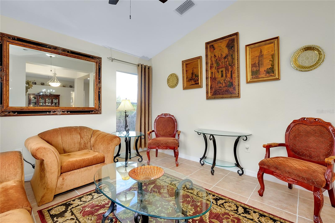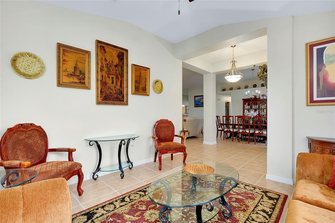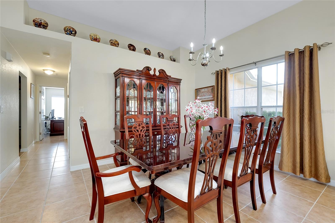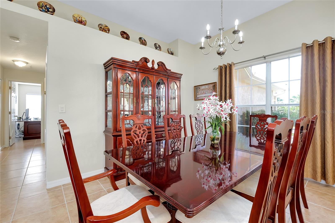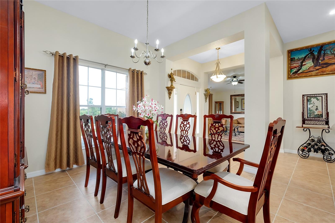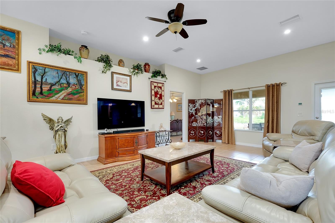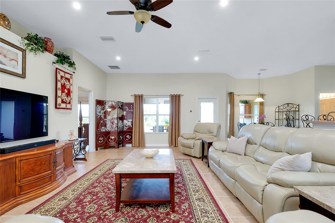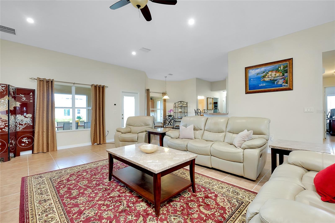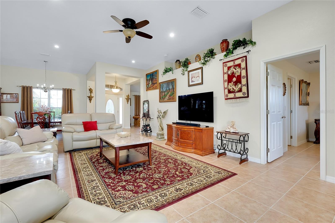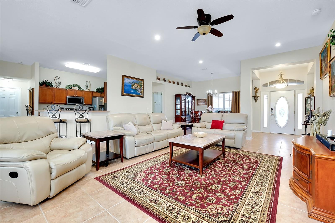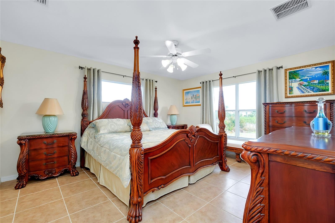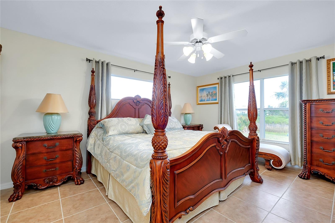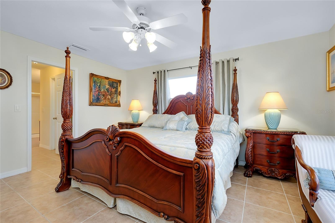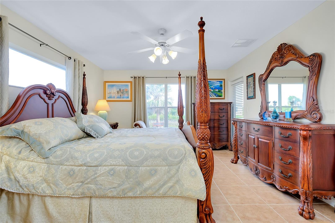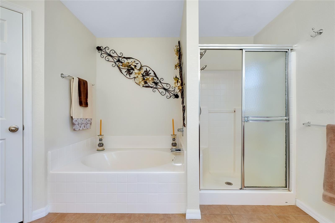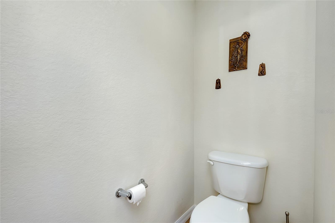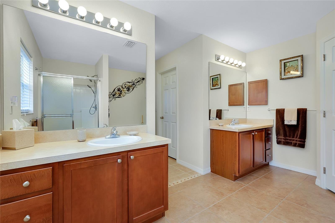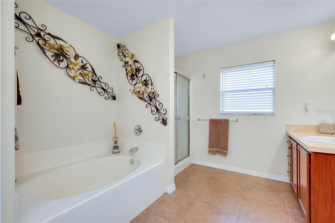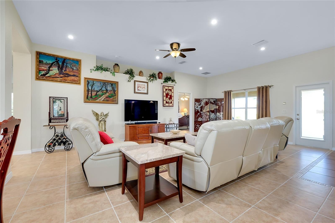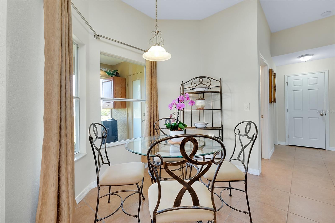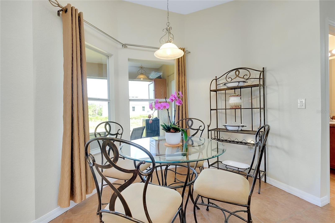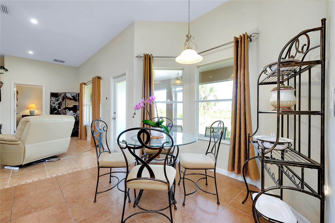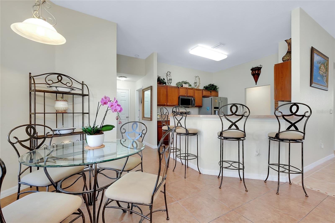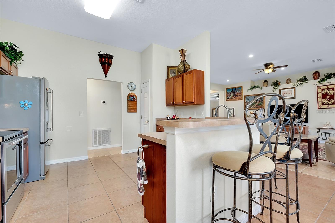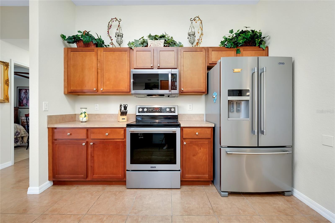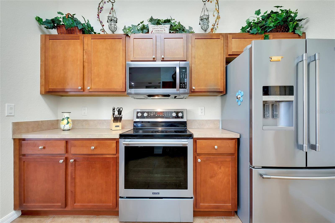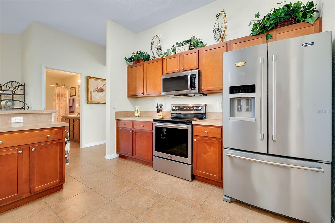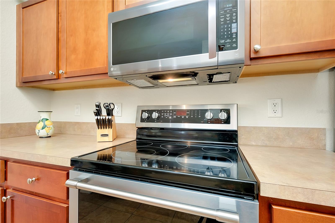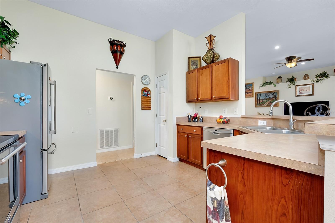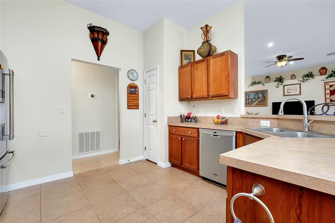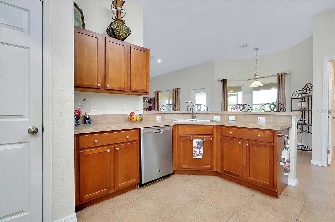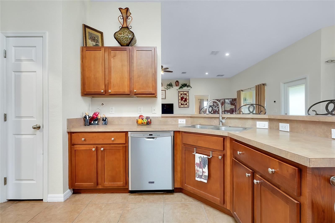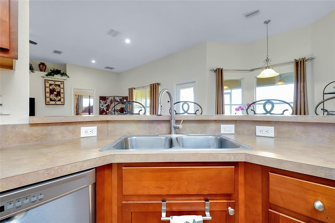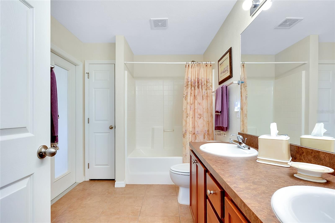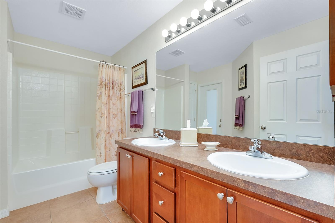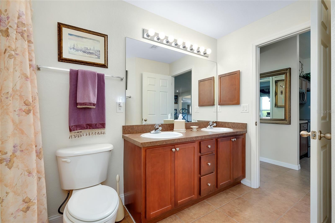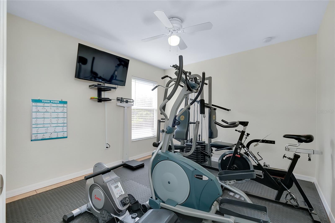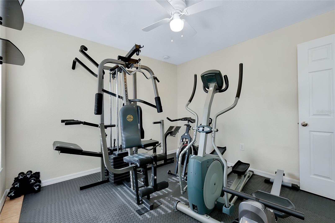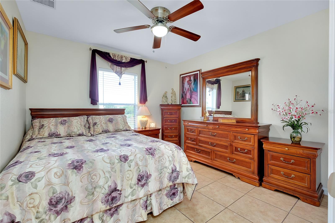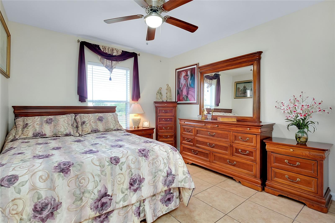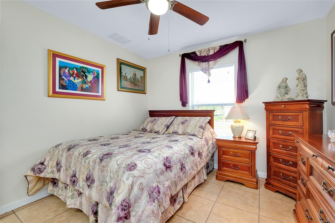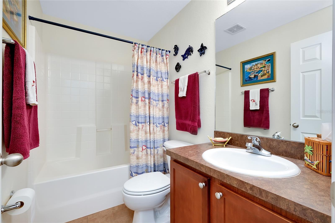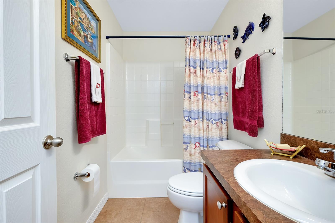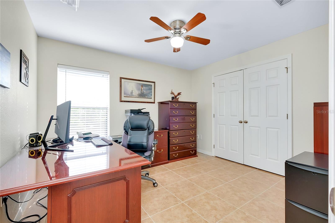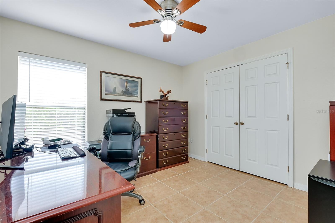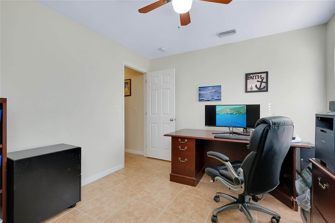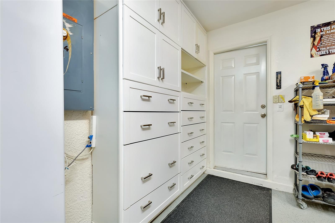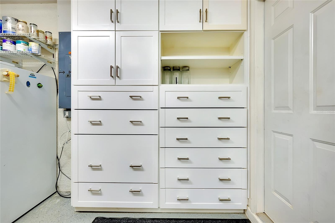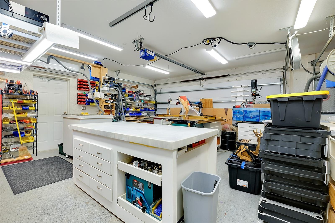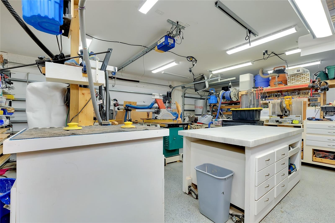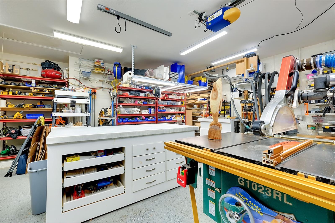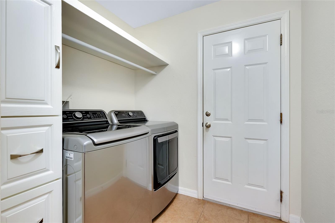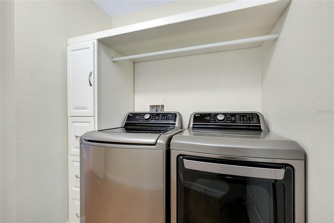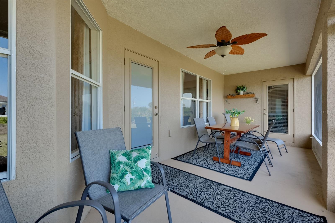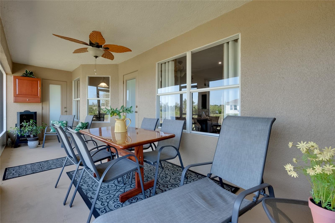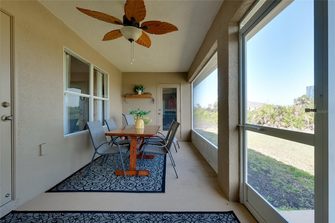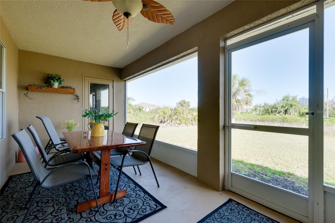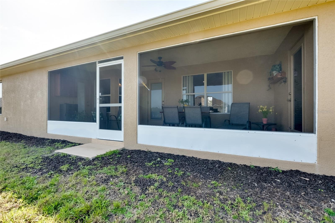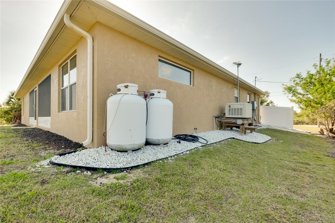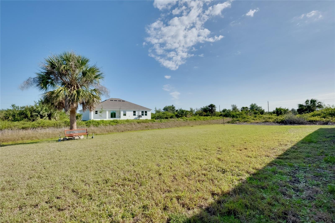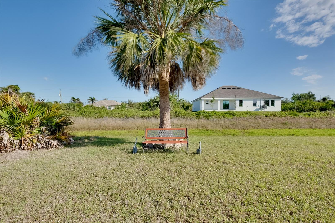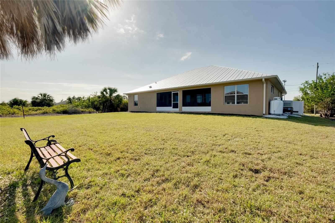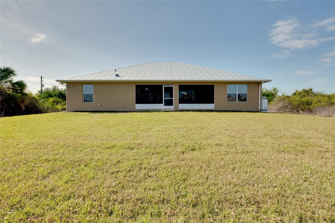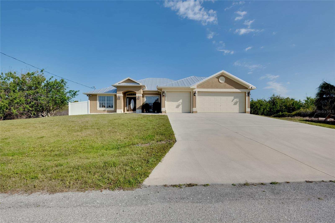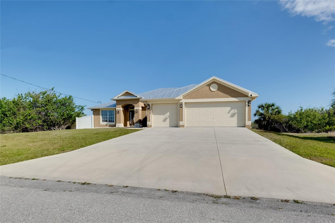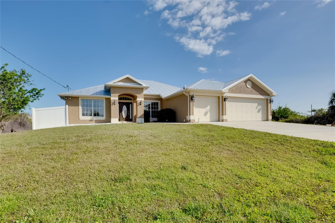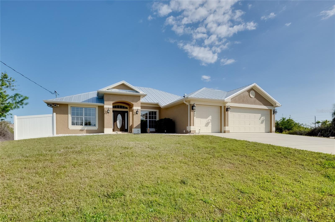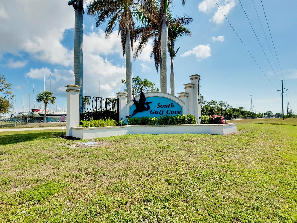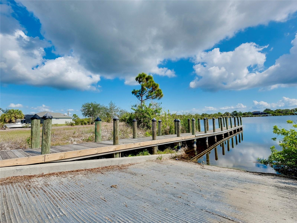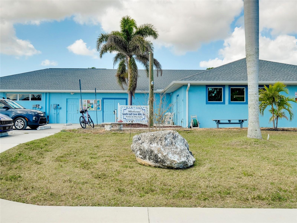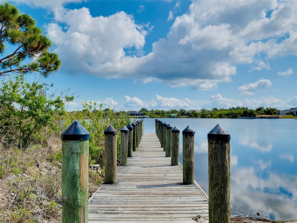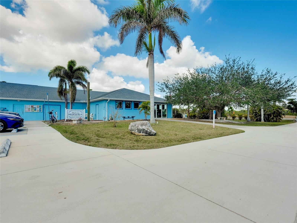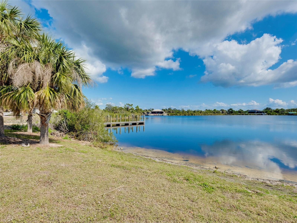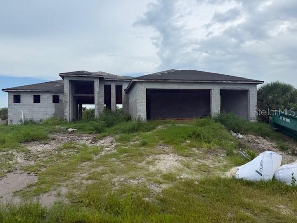PRICED AT ONLY: $399,000
Address: 13452 High Springs Avenue, PORT CHARLOTTE, FL 33981
Description
The seller is open to offering seller financing for a qualified buyer, provided the price is strong and includes a substantial down payment. Financing consideration is only available if the buyer intends to use the property as their primary residence. Located in a waterfront community and definitely not a spec home! Includes whole home generator and metal roof! Welcome to this beautifully maintained 4 bedroom, 3 bathroom home with a spacious 2,321 sq. Ft. Split floor plan and an oversized 3 car garage. Nestled in the highly sought after south gulf cove community, this home offers privacy, a backyard privacy easement, and plenty of room to build a pool. Upon entering through the elegant glass door, you are greeted by an open and inviting living space. The great room features a halo led nightlight, regular lighting, ceiling fans, and stylish plant shelving. A flex room provides the perfect space for an additional bedroom, office, or playroom. The kitchen has upgraded stainless steel appliances, custom pantry cabinetry, and ample storage. The master suite is a private retreat with a garden tub, dual sinks, and wood cabinetry. A custom cabinetry laundry room adds extra storage and convenience. Tile floors throughout, no carpet. Designed with energy efficiency in mind, the home boasts all led lighting, a smart thermostat, and an instant on water heater, ensuring maximum efficiency and comfort. The home's exterior is just as impressive, featuring a new energy efficient metal roof, new gutters, and upgraded insulation. Freshly painted with exterior updates in 2020 and interior updates in 2023, the home offers a modern and well maintained appearance. A screened in back porch and a covered lanai provide the perfect outdoor relaxation and entertaining space. At the same time, the oversized backyard offers plenty of room to create your dream outdoor oasis. Why not build your own new pool instead of buying someone else's 20 year old pool? The oversized 27 foot wide 3 car garage is air conditioned and includes an insulated garage door. Custom storage solutions include extensive wire shelving, a large overhead storage area, and attic storage. Electrical features such as 120v and 220v outlets, extensive lighting zones, and a wi fi enabled weather station add to the garage's functionality and versatility. This home has advanced features, including a cummins 13kw whole house standby generator (quiet connect series), a 100 amp automatic switch, and 250 gallon propane tanks. Hurricane shutters provide additional peace of mind, while the new ac unit and ceiling fans installed in 2022 enhance comfort throughout the home. Zero flood claims or water intrusion during recent storms! Enjoy the ultimate florida lifestyle in south gulf cove, where a nearby public boat ramp makes it easy to launch your boat. Get ready to explore the canal system that leads to the myakka river, charlotte harbor, and the gulf of america. South gulf cove is a truly special waterfront community. Discover excellent shopping, restaurants, world class golf courses, englewood, manasota key, punta gorda, fishermens village, and the gulf beaches of boca grande. South gulf cove community residents enjoy coastal living with over 50 miles of navigable waterways, a marina and boat launch, a voluntary association with clubhouse, parks, playgrounds, and sidewalks for biking and walking. Golf courses, fine dining, multiple airports, and pristine beaches make this an ideal place to call home.
Property Location and Similar Properties
Payment Calculator
- Principal & Interest -
- Property Tax $
- Home Insurance $
- HOA Fees $
- Monthly -
For a Fast & FREE Mortgage Pre-Approval Apply Now
Apply Now
 Apply Now
Apply Now- MLS#: N6138094 ( Residential )
- Street Address: 13452 High Springs Avenue
- Viewed: 67
- Price: $399,000
- Price sqft: $125
- Waterfront: No
- Year Built: 2007
- Bldg sqft: 3204
- Bedrooms: 4
- Total Baths: 3
- Full Baths: 3
- Garage / Parking Spaces: 3
- Days On Market: 210
- Additional Information
- Geolocation: 26.8797 / -82.2254
- County: CHARLOTTE
- City: PORT CHARLOTTE
- Zipcode: 33981
- Subdivision: South Gulf Cove
- Elementary School: Myakka River Elementary
- Middle School: L.A. Ainger Middle
- High School: Lemon Bay High
- Provided by: GRAND HOMES REAL ESTATE
- Contact: Liz Van Osdol
- 941-445-0089

- DMCA Notice
Features
Building and Construction
- Covered Spaces: 0.00
- Exterior Features: Hurricane Shutters, Lighting, Private Mailbox, Rain Gutters
- Flooring: Tile
- Living Area: 2321.00
- Roof: Metal
School Information
- High School: Lemon Bay High
- Middle School: L.A. Ainger Middle
- School Elementary: Myakka River Elementary
Garage and Parking
- Garage Spaces: 3.00
- Open Parking Spaces: 0.00
Eco-Communities
- Water Source: Public
Utilities
- Carport Spaces: 0.00
- Cooling: Central Air
- Heating: Central
- Pets Allowed: Yes
- Sewer: Public Sewer
- Utilities: Electricity Connected, Public
Finance and Tax Information
- Home Owners Association Fee: 0.00
- Insurance Expense: 0.00
- Net Operating Income: 0.00
- Other Expense: 0.00
- Tax Year: 2024
Other Features
- Appliances: Dishwasher, Microwave, Range, Refrigerator
- Association Phone: 941-404-8080
- Country: US
- Interior Features: Eat-in Kitchen, High Ceilings, Open Floorplan, Primary Bedroom Main Floor, Solid Surface Counters, Solid Wood Cabinets, Walk-In Closet(s), Window Treatments
- Legal Description: PORT CHARLOTTE BLK4587 LT 34 871/1352 1143/416 1194/287 2808/2024 3178/759 4265/2160 L/E4740/711
- Levels: One
- Area Major: 33981 - Port Charlotte
- Occupant Type: Owner
- Parcel Number: 412129280008
- Views: 67
Nearby Subdivisions
900 Building
Charlotte Sec 52
Country Estates
Fort Charlotte Sec 66
Gardens Of Gulf Cove
Gulf Cove
Harbor East
Harbor West
None
Not Applicable
Pch 056 1844 0002
Pch 082 4444 0006
Pch 082 4444 0018
Pch 082 4444 0020
Port Charlote Sec 71
Port Charlotte
Port Charlotte B Sec 78
Port Charlotte K Sec 82
Port Charlotte K Sec 87
Port Charlotte Pch 065 3773 00
Port Charlotte Sec 031
Port Charlotte Sec 03e
Port Charlotte Sec 052
Port Charlotte Sec 053
Port Charlotte Sec 054
Port Charlotte Sec 056
Port Charlotte Sec 058
Port Charlotte Sec 060
Port Charlotte Sec 063
Port Charlotte Sec 065
Port Charlotte Sec 066
Port Charlotte Sec 067
Port Charlotte Sec 071
Port Charlotte Sec 072
Port Charlotte Sec 078
Port Charlotte Sec 081
Port Charlotte Sec 082
Port Charlotte Sec 085
Port Charlotte Sec 093
Port Charlotte Sec 095
Port Charlotte Sec 58
Port Charlotte Sec 60
Port Charlotte Sec 66
Port Charlotte Sec 66 02 Rep
Port Charlotte Sec 81
Port Charlotte Sec 82
Port Charlotte Sec 87
Port Charlotte Sec 93
Port Charlotte Sec 93 Tr S
Port Charlotte Sec 94 01
Port Charlotte Sec 94 01 Strep
Port Charlotte Sec 94 1st Repl
Port Charlotte Sec 95 02
Port Charlotte Sec58
Port Charlotte Sec65
Port Charlotte Sec78
Port Charlotte Sec81
Port Charlotte Sec82
Port Charlotte Section 38
Port Charlotte Section 53
Port Charlotte Section 56
Port Charlotte Section 87
Port Charlotte Sub
Port Charlotte Sub Gulf Cov
Port Charlotte Sub Sec 58
Port Charlotte Sub Sec 71
Port Charlotte Sub Sec 78
Port Charlotte Sub Sec 82
Port Charlotte Sub Sec 93
Port Charlotte Sub Sec 95
Port Charlotte Sub Sec Sixty
Port Charlotte Subdivision Sec
South Golf Cove
South Gulf Cove
South Gulf Covewaterview Poa
Village Holiday Lake
Similar Properties
Contact Info
- The Real Estate Professional You Deserve
- Mobile: 904.248.9848
- phoenixwade@gmail.com
