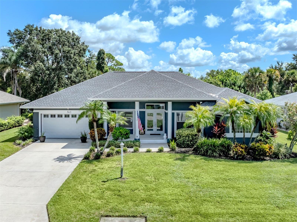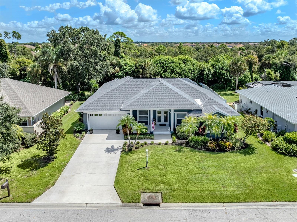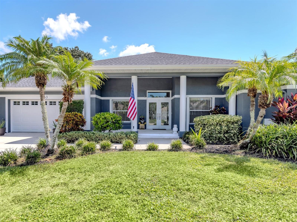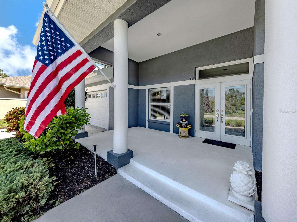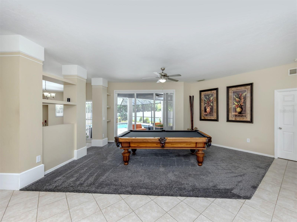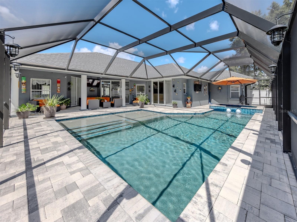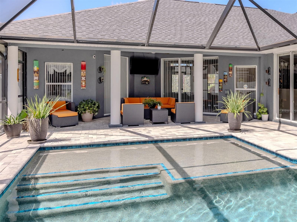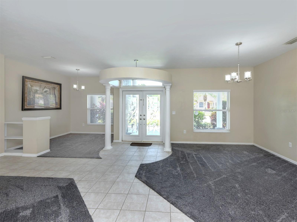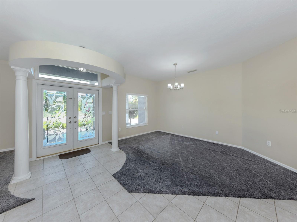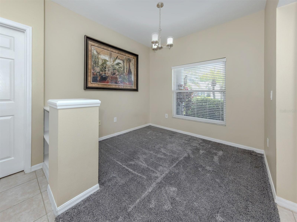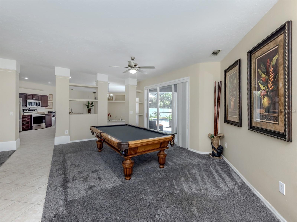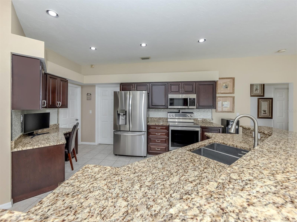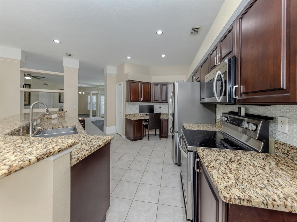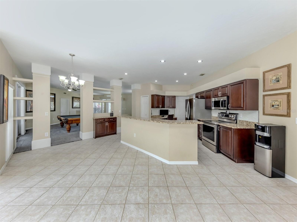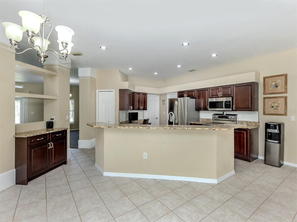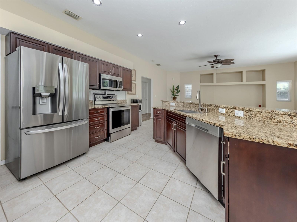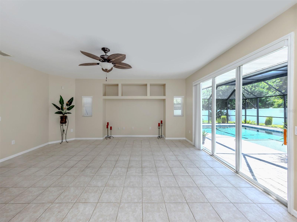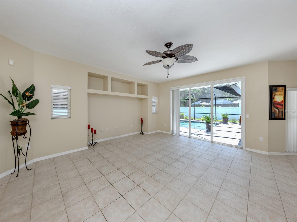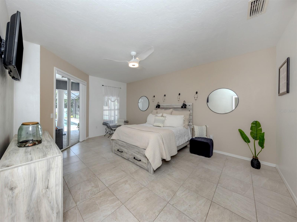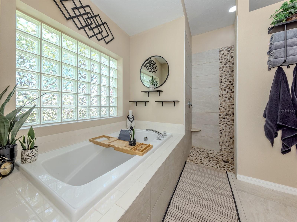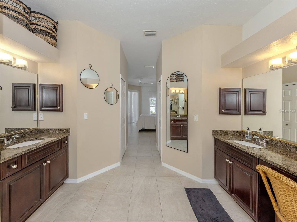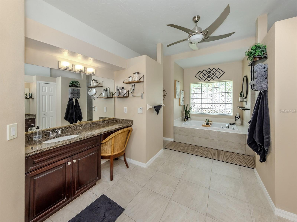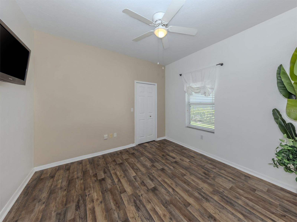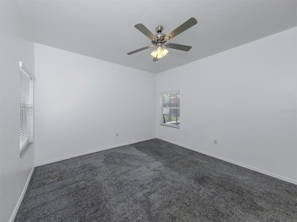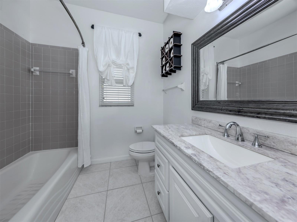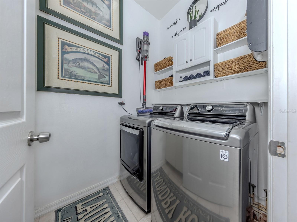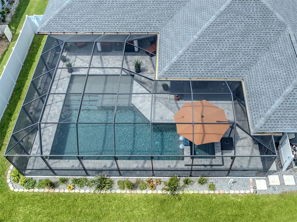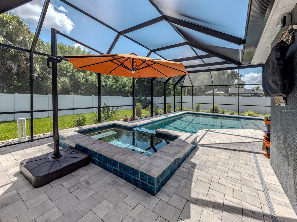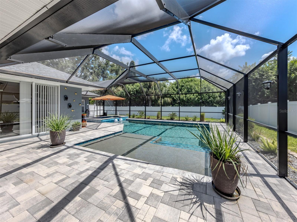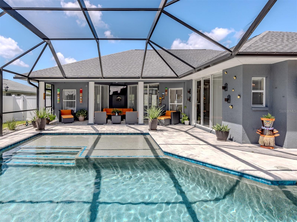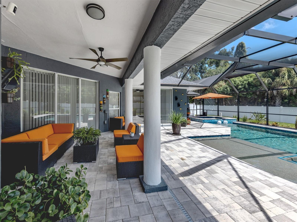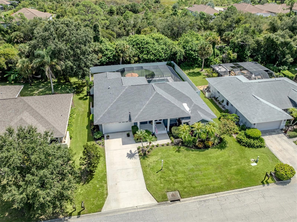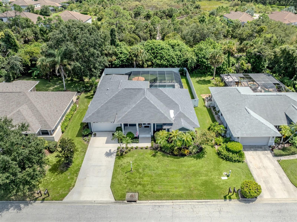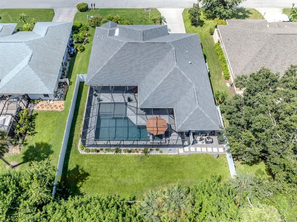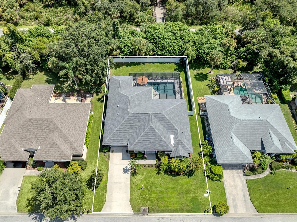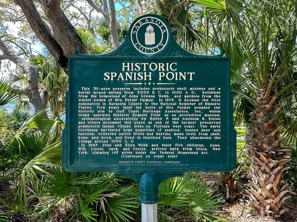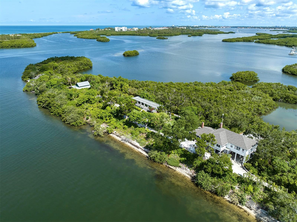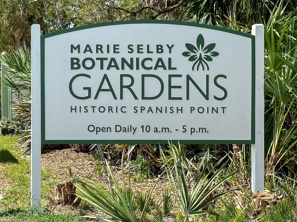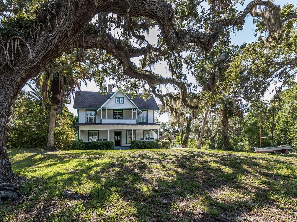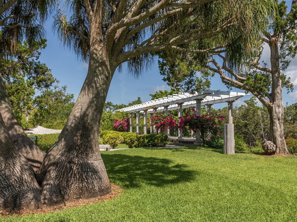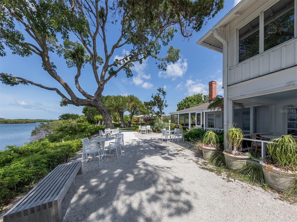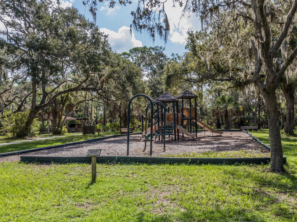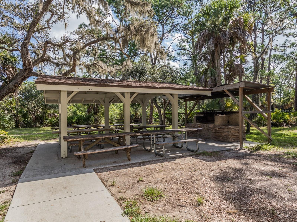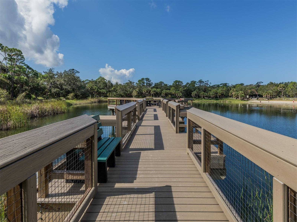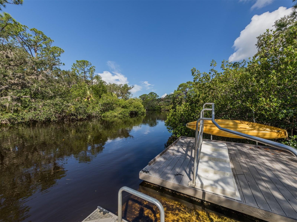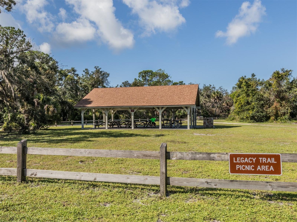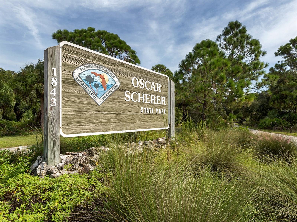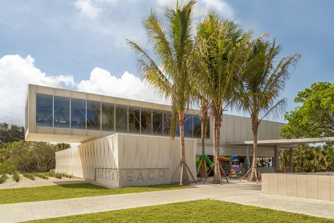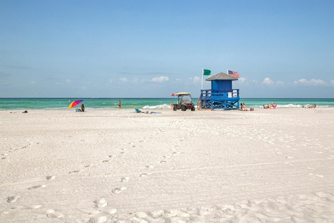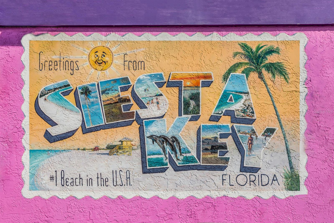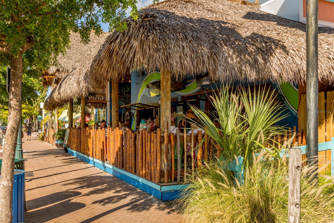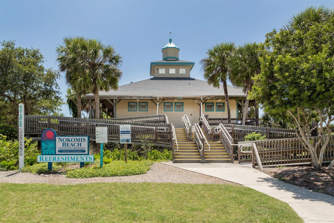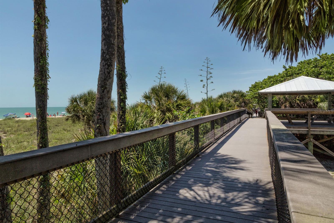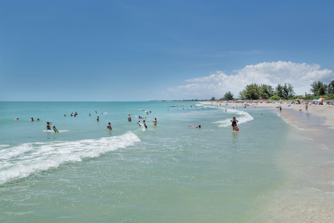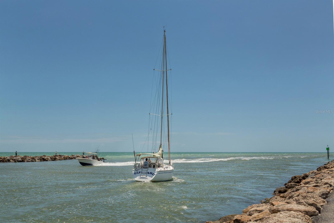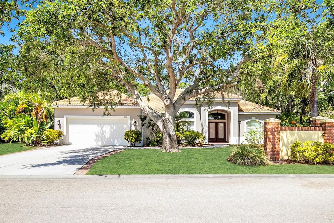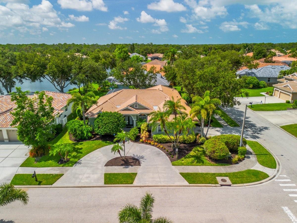PRICED AT ONLY: $675,000
Address: 563 Pine Ranch East Road, OSPREY, FL 34229
Description
Step into your dream home in the sought after Bay Oaks Estates where comfort, functionality, and location come together in perfect harmony. From the moment you arrive, you'll be captivated by the curb appeal and the welcoming presence that instantly feels like home. Beautifully designed this split plan residence offers space, style, and seamless flow. The double door entry opens into a foyer, flanked by a formal dining area and a dedicated office. At the heart of the home lies the updated kitchen, with custom solid wood cabinetry, granite countertops, a glass tile backsplash, stainless steel appliances, and a spacious eat in area with open sightlines to the great room. Oversized sliding doors lead to your private outdoor oasis with a gorgeous new heated saltwater pool and spa on a large, screened lanai thats perfect space for relaxing or hosting family and friends. Fully fenced in backyard plus the property backs up to a lush nature preserve and the Legacy Trail for a serene backdrop. The primary suite features walk in closets and a generously sized updated bathroom with dual vanities, soaking tub, separate shower and stylish finishes that elevate your daily routines. Additional highlights include ample natural light, new garage door with opener in 2025, newer roof, AC, and hot water heater. While the home itself is a sanctuary, youre also in a quiet well maintained community, just minutes away from world renowned Siesta Key Beach, historic downtown Venice, the Legacy Bike Trail, countless shopping and dining options, and so much more.
Property Location and Similar Properties
Payment Calculator
- Principal & Interest -
- Property Tax $
- Home Insurance $
- HOA Fees $
- Monthly -
For a Fast & FREE Mortgage Pre-Approval Apply Now
Apply Now
 Apply Now
Apply Now- MLS#: N6140562 ( Residential )
- Street Address: 563 Pine Ranch East Road
- Viewed: 1
- Price: $675,000
- Price sqft: $213
- Waterfront: No
- Year Built: 1997
- Bldg sqft: 3171
- Bedrooms: 3
- Total Baths: 2
- Full Baths: 2
- Garage / Parking Spaces: 2
- Days On Market: 3
- Additional Information
- Geolocation: 27.2087 / -82.4663
- County: SARASOTA
- City: OSPREY
- Zipcode: 34229
- Subdivision: Bay Oaks Estates
- Elementary School: Laurel Nokomis Elementary
- Middle School: Laurel Nokomis Middle
- High School: Pine View School
- Provided by: PREMIER SOTHEBYS INTL REALTY
- Contact: Kevin Stanley, PA
- 941-412-3323

- DMCA Notice
Features
Building and Construction
- Covered Spaces: 0.00
- Exterior Features: Private Mailbox, Rain Gutters, Sidewalk, Sliding Doors
- Fencing: Vinyl
- Flooring: Carpet, Ceramic Tile
- Living Area: 2346.00
- Roof: Shingle
Land Information
- Lot Features: In County, Landscaped, Level, Sidewalk, Paved
School Information
- High School: Pine View School
- Middle School: Laurel Nokomis Middle
- School Elementary: Laurel Nokomis Elementary
Garage and Parking
- Garage Spaces: 2.00
- Open Parking Spaces: 0.00
- Parking Features: Garage Door Opener, Ground Level
Eco-Communities
- Pool Features: Gunite, Heated, In Ground, Other, Salt Water, Screen Enclosure
- Water Source: Public
Utilities
- Carport Spaces: 0.00
- Cooling: Central Air
- Heating: Central, Electric
- Pets Allowed: Yes
- Sewer: Private Sewer
- Utilities: BB/HS Internet Available, Cable Connected, Electricity Connected, Phone Available, Public, Sewer Connected, Sprinkler Well, Underground Utilities, Water Connected
Finance and Tax Information
- Home Owners Association Fee: 270.00
- Insurance Expense: 0.00
- Net Operating Income: 0.00
- Other Expense: 0.00
- Tax Year: 2024
Other Features
- Appliances: Dishwasher, Disposal, Dryer, Electric Water Heater, Microwave, Range, Refrigerator, Washer
- Association Name: Bay Oaks - Brian Rivenbark
- Association Phone: 941-870-4920
- Country: US
- Interior Features: Ceiling Fans(s), High Ceilings, Kitchen/Family Room Combo, Primary Bedroom Main Floor, Solid Wood Cabinets, Split Bedroom, Stone Counters, Walk-In Closet(s), Window Treatments
- Legal Description: LOT 2119 BAY OAKS ESTATES UNIT 1
- Levels: One
- Area Major: 34229 - Osprey
- Occupant Type: Owner
- Parcel Number: 0140080003
- Style: Florida
- Zoning Code: RSF2
Nearby Subdivisions
Arbors
Bay Acres Resub
Bay Oaks Estates
Bay Oaks Estates Unit 1
Bishops Court At Oaks Preserve
Bishopscourt At The Oaks Prese
Blackburn Harbor Waterfront Vi
Blackburn Point Woods
Casey Key
Dry Slips At Bellagio Village
Heron Bay Club Sec I
North Creek Estates
Oaks
Oaks 2 Ph 1
Oaks 2 Ph 2
Oaks 2 Phase 2
Oaks 3 Ph 1
Osprey Harbor Club
Palms/casey Key
Palmscasey Key
Park Trace Estates
Pine Ranch
Pine Ranch East
Rivendell
Rivendell Woodlands
Saunders V A Resub
Siesta Rev Resub Of Pt
Sorrento Shores
Sorrento Villas 1
Southbay Yacht Racquet Club
The Oaks
The Oaks Bayside
Willowbend Ph 1
Willowbend Ph 2a
Willowbend Ph 3
Willowbend Ph 4
Willowbend Phase 3
Similar Properties
Contact Info
- The Real Estate Professional You Deserve
- Mobile: 904.248.9848
- phoenixwade@gmail.com
