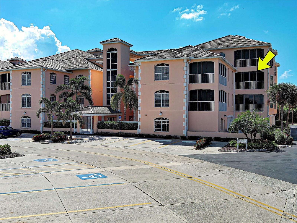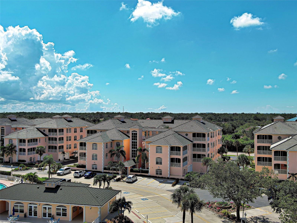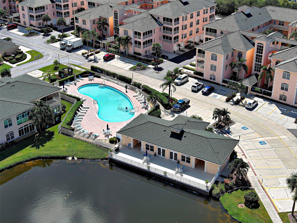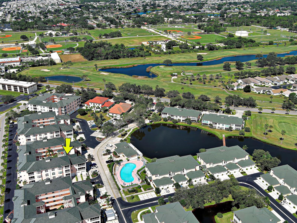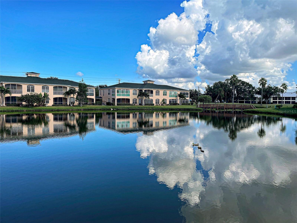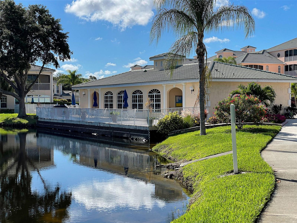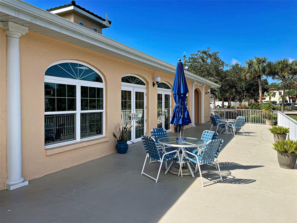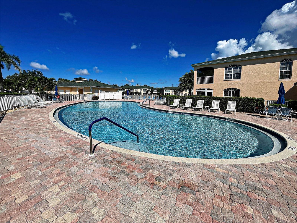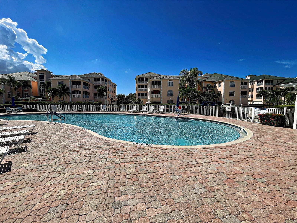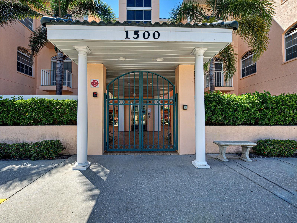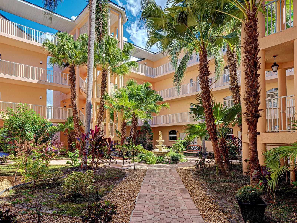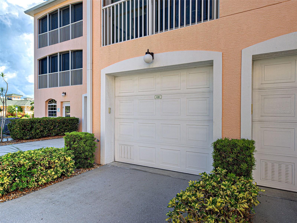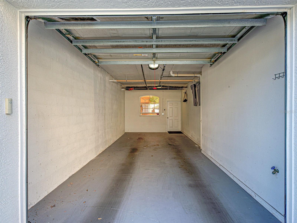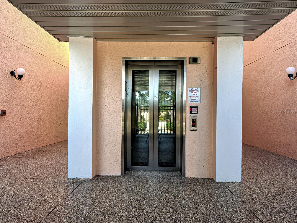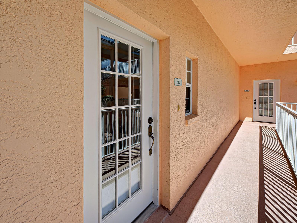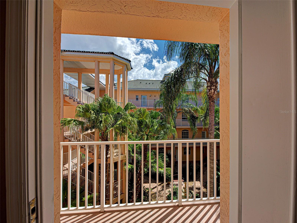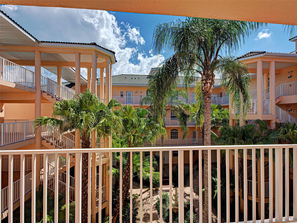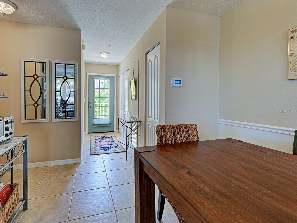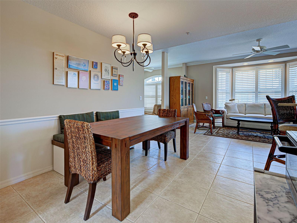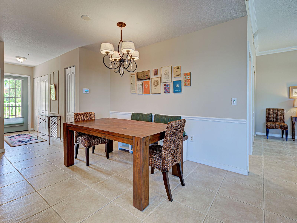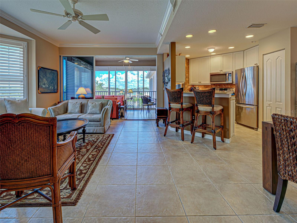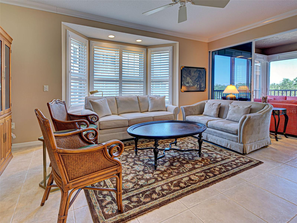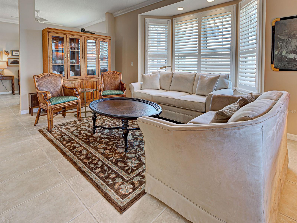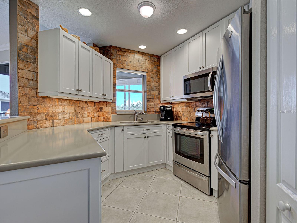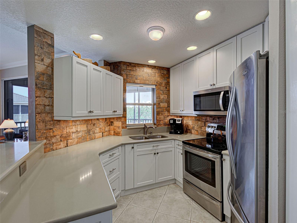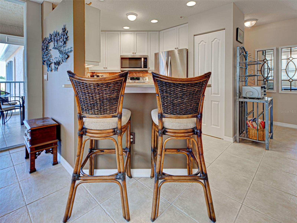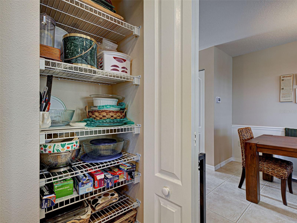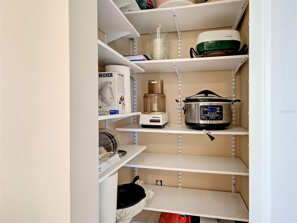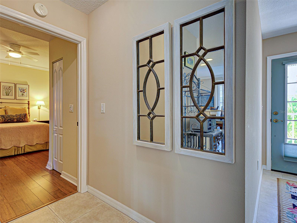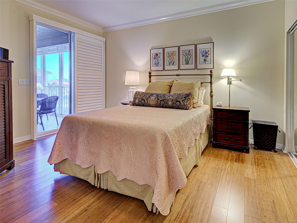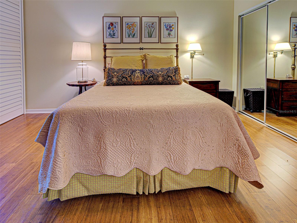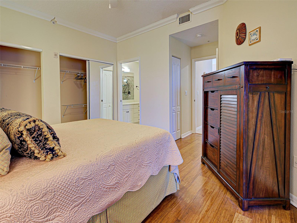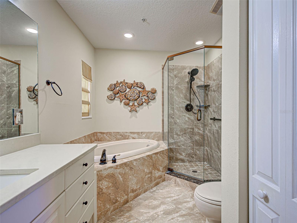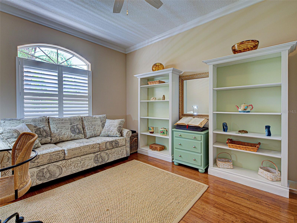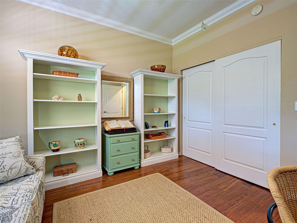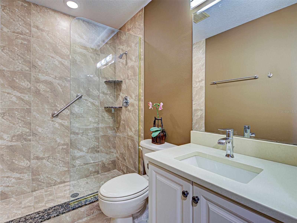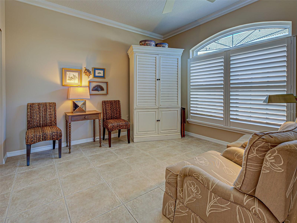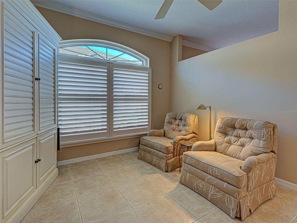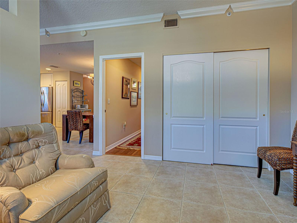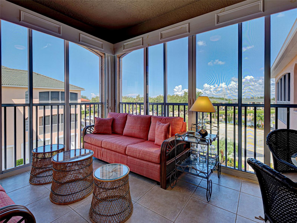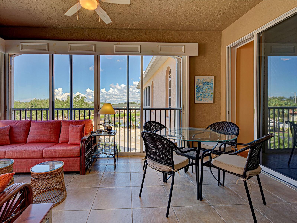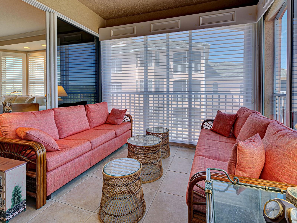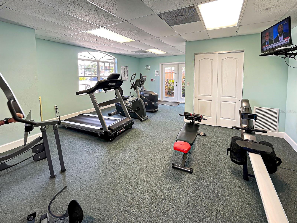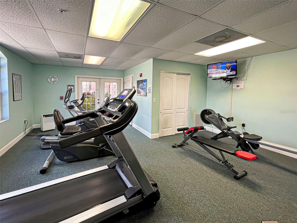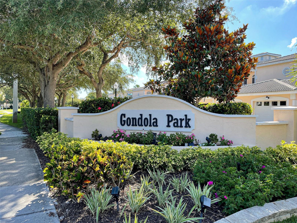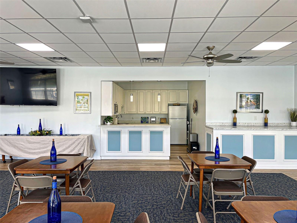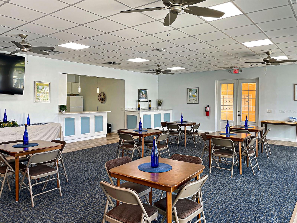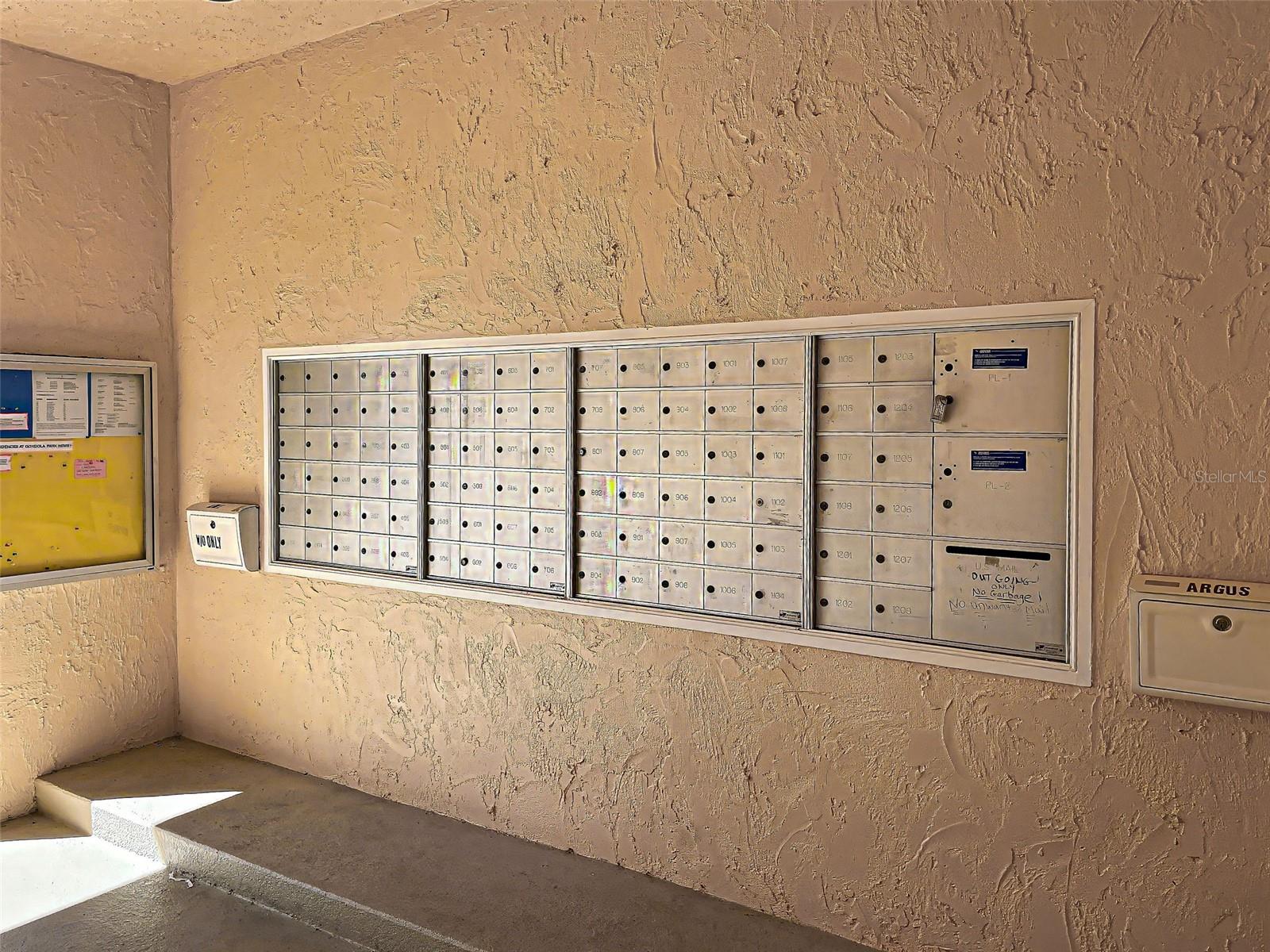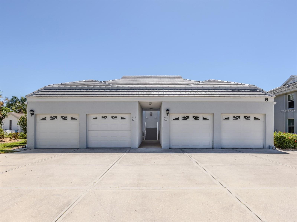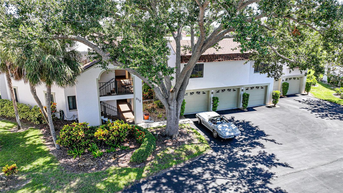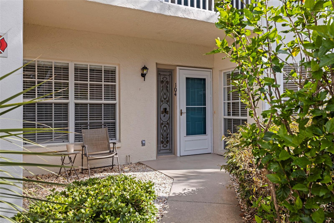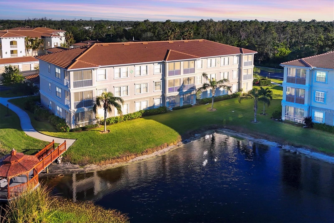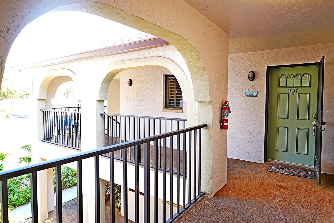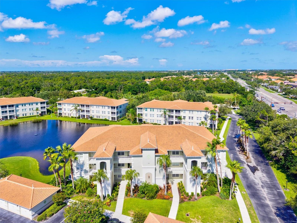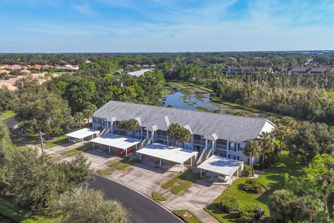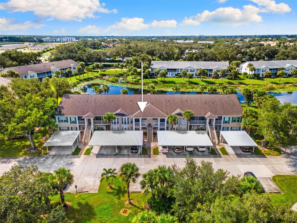PRICED AT ONLY: $295,000
Address: 1515 Gondola Park Drive 1515, VENICE, FL 34292
Description
Welcome to the courtyards at gondola park in vibrant venice, florida. A lovely mid rise condominium complex with community clubhouse and pool. Presenting this desirable 3rd floor corner unit overlooking lake and clubhouse. Built in 2003, 1358 sq. Ft. , 2/bedroom, 2/bath, w/flexi/bonus room, lanai and a 2/car tandem garage. Being sold turnkey furnished. Begin the tour with a shared lush and tropical center courtyard. Hop on the elevator to the 3rd floor and a few steps to unit 1515. Entering the unit, you are greeted by the warmth of the color palette and decor. Handsome finishes include crown molding and plantation shutters. Split floorplan allows privacy for both you and your guests. Kitchen sports stone counters, stainless steel appliances, breakfast bar, pantry and ample cabinetry. Kitchen has pass thru window to the lanai. Attractive, real natural brick backsplash and accents. Primary bedroom/en suite is a winning combo. Bedroom has wood plank flooring, closet that spans one wall and sliding glass door to the lanai. 2nd bedroom, currently used as an office has wood plank flooring and large built in closet. The 3rd bedroom, originally designed as a bedroom, has been converted into a flexi/bonus room. Flexi room and living room both have wind rated windows replaced in 2019. Jewel of this unit is the lanai/porch which has both screens and glass sliders. Perfect spot for casual entertaining, enjoying the lake view or just to take a quiet nap. There are hunter douglas privacy shades on one side. The courtyards are located in the lovely capri isles development/community. Attention golfers, bring your clubs, capri isle golf course is right there, so close! The courtyards are close to beaches, venice island (2 3 miles), shopping and restaurants. Beautiful days, beautiful nights, beautiful florida!
Property Location and Similar Properties
Payment Calculator
- Principal & Interest -
- Property Tax $
- Home Insurance $
- HOA Fees $
- Monthly -
For a Fast & FREE Mortgage Pre-Approval Apply Now
Apply Now
 Apply Now
Apply Now- MLS#: N6140777 ( Residential )
- Street Address: 1515 Gondola Park Drive 1515
- Viewed: 22
- Price: $295,000
- Price sqft: $190
- Waterfront: No
- Year Built: 2003
- Bldg sqft: 1553
- Bedrooms: 2
- Total Baths: 2
- Full Baths: 2
- Garage / Parking Spaces: 2
- Days On Market: 21
- Acreage: 4.95 acres
- Additional Information
- Geolocation: 27.1023 / -82.4102
- County: SARASOTA
- City: VENICE
- Zipcode: 34292
- Subdivision: Courtyards At Gondola Park
- Building: Courtyards At Gondola Park
- Elementary School: Garden Elementary
- Middle School: Venice Area Middle
- High School: Venice Senior High
- Provided by: NEAL VAN DE REE & ASSOCIATES
- Contact: Teri Abraham
- 941-488-1500

- DMCA Notice
Features
Building and Construction
- Covered Spaces: 0.00
- Exterior Features: Courtyard, Lighting, Sidewalk
- Flooring: Ceramic Tile, Wood
- Living Area: 1358.00
- Roof: Tile
Property Information
- Property Condition: Completed
Land Information
- Lot Features: Paved
School Information
- High School: Venice Senior High
- Middle School: Venice Area Middle
- School Elementary: Garden Elementary
Garage and Parking
- Garage Spaces: 2.00
- Open Parking Spaces: 0.00
- Parking Features: Garage Door Opener, Ground Level, Guest, Tandem
Eco-Communities
- Water Source: Public
Utilities
- Carport Spaces: 0.00
- Cooling: Central Air
- Heating: Central
- Pets Allowed: Breed Restrictions, Yes
- Sewer: Public Sewer
- Utilities: Public
Amenities
- Association Amenities: Clubhouse, Fitness Center, Pool
Finance and Tax Information
- Home Owners Association Fee Includes: Common Area Taxes, Pool, Escrow Reserves Fund, Fidelity Bond, Maintenance Grounds, Management, Pest Control, Recreational Facilities, Water
- Home Owners Association Fee: 0.00
- Insurance Expense: 0.00
- Net Operating Income: 0.00
- Other Expense: 0.00
- Tax Year: 2024
Other Features
- Appliances: Dishwasher, Disposal, Dryer, Electric Water Heater, Microwave, Range, Refrigerator, Washer
- Association Name: ARGUS PROPERTY MANAGEMENT/MELLISS MORITZ
- Association Phone: 941-408-7413
- Country: US
- Furnished: Turnkey
- Interior Features: Ceiling Fans(s), Crown Molding, Elevator, Open Floorplan, Stone Counters, Walk-In Closet(s), Window Treatments
- Legal Description: UNIT 1515, BLDG C, COURTYARDS AT GONDOLA PARK-C THE
- Levels: One
- Area Major: 34292 - Venice
- Occupant Type: Vacant
- Parcel Number: 0411114215
- Unit Number: 1515
- View: Pool, Water
- Views: 22
- Zoning Code: PUD
Nearby Subdivisions
Auburn Lakes
Capri Village East
Capri West
Courtyards At Gondola Park
Crown Colony South
Estancias Of Capri Isles
Fairways Of Capri Ph 2
Fairways Of Capri Ph 3
Gardens 04 At Waterside Villag
Gardens 05 At Waterside Villag
Gardens 1 At Waterside Village
Gardens 2 At Waterside Village
Gardens Viwaterside Village
Golf Green
Golfview
L Pavia
Lakes Of Capri
Mirabella
Par Four
Residences At Gondola Park
San Lino
South Preserve 1 At Waterside
South Preserve Iwaterside Vill
Summer Green Sec I
Summer Green Sec Ii
Summer Green Sec Iii
Triano
Tuscany Lake
Villa D Este Sec B
West Preserve At Waterside Vil
Similar Properties
Contact Info
- The Real Estate Professional You Deserve
- Mobile: 904.248.9848
- phoenixwade@gmail.com
