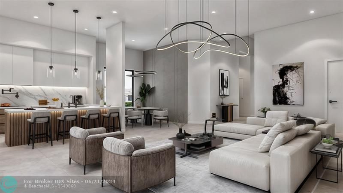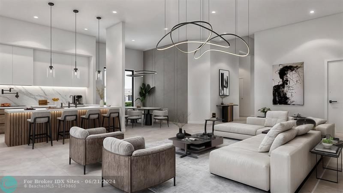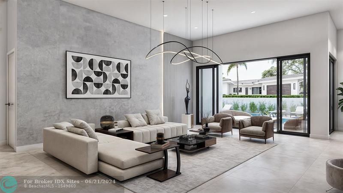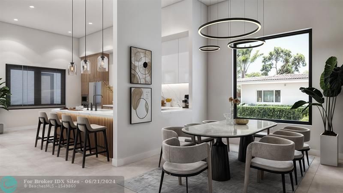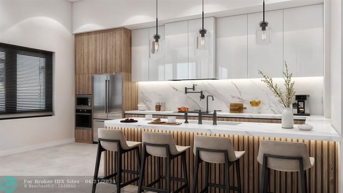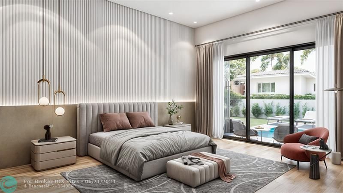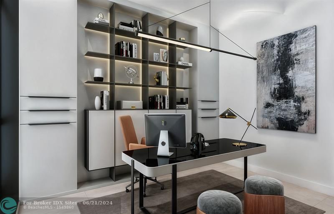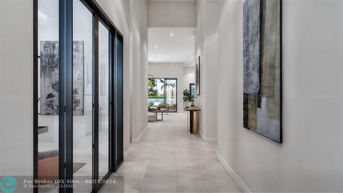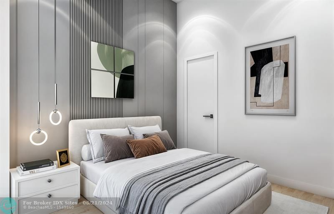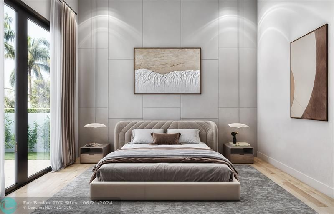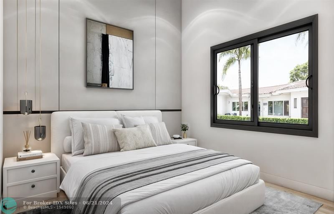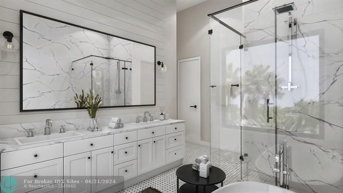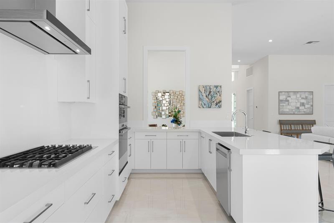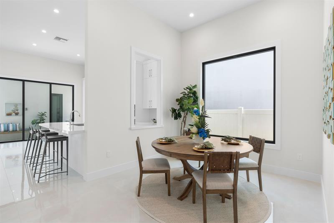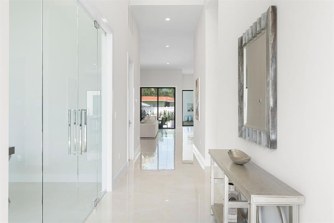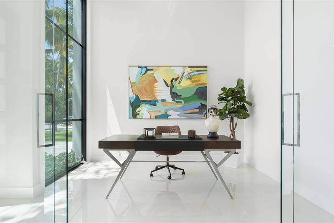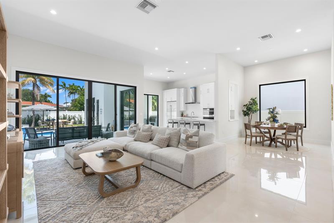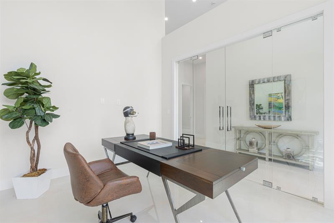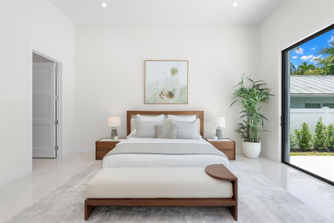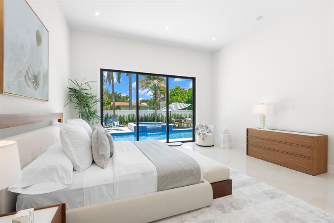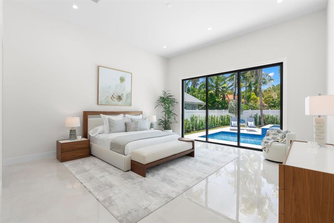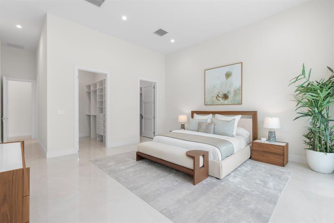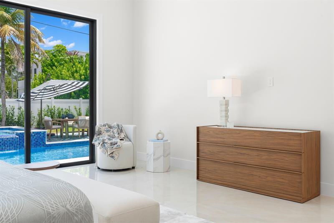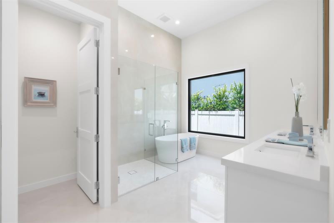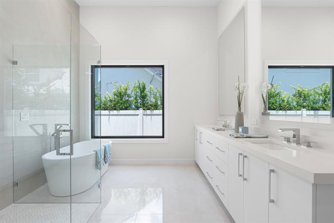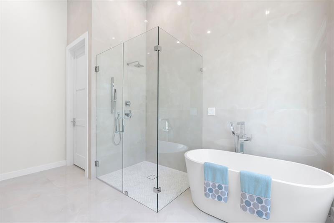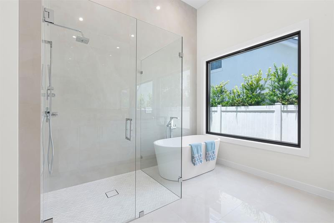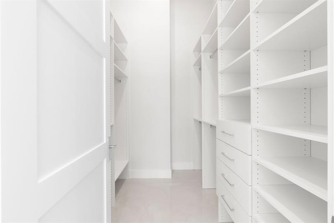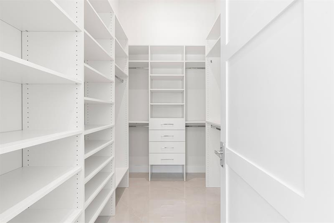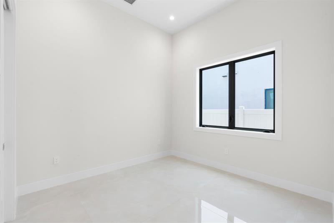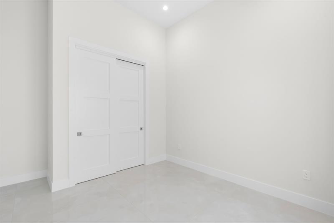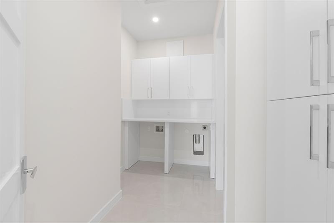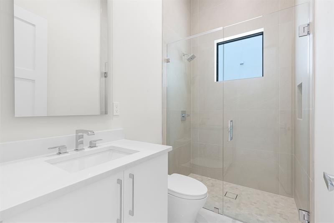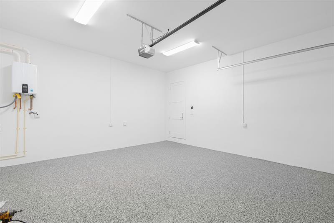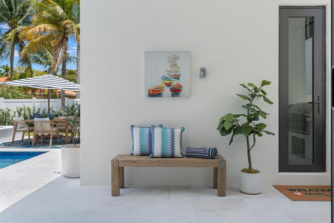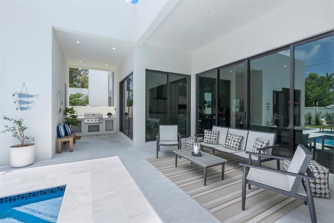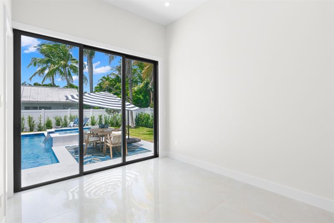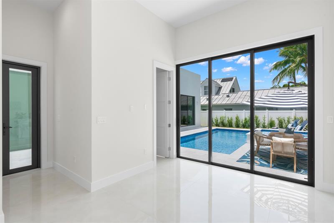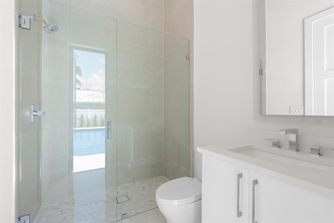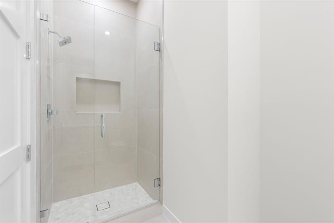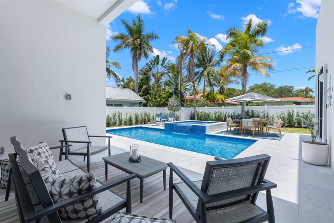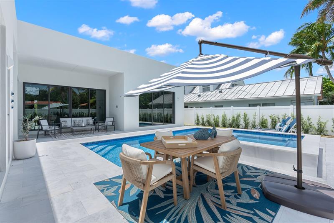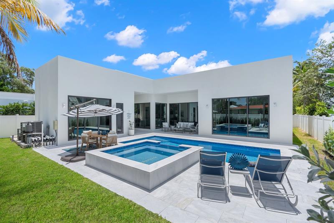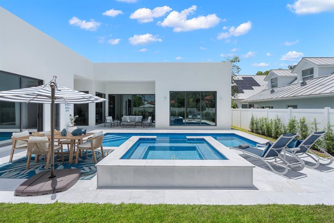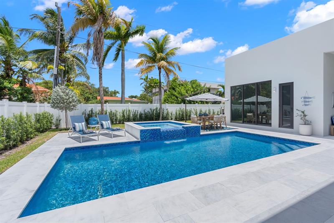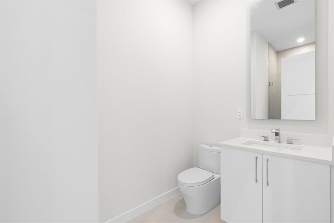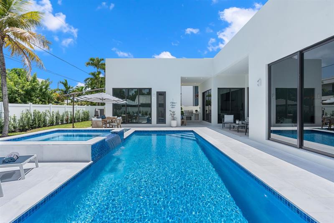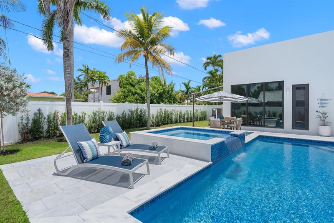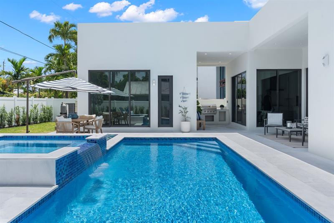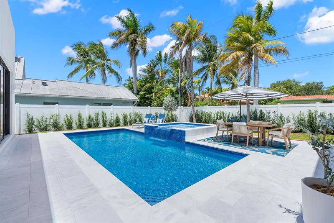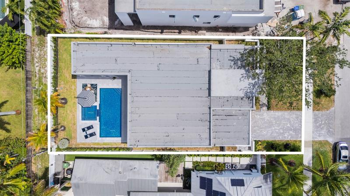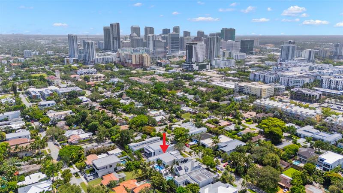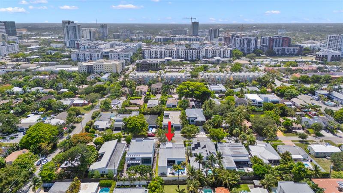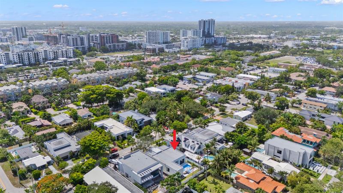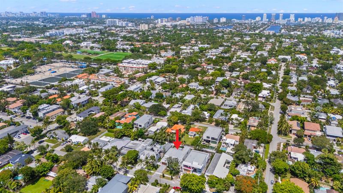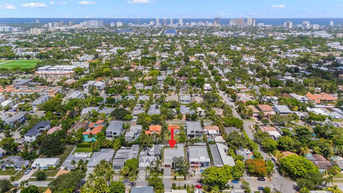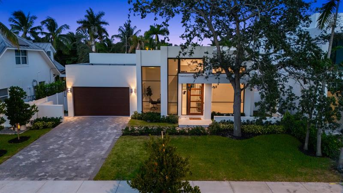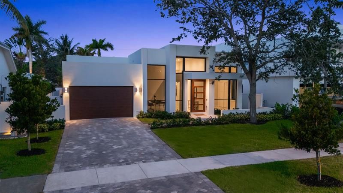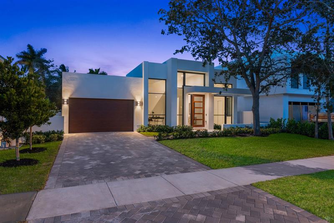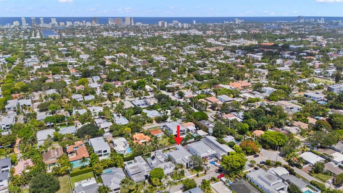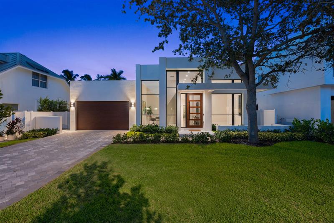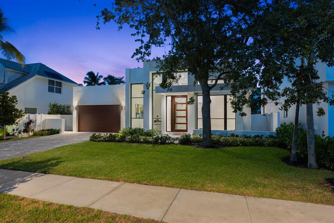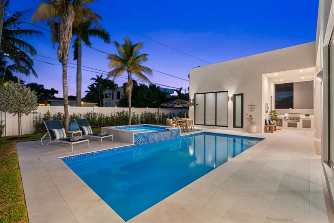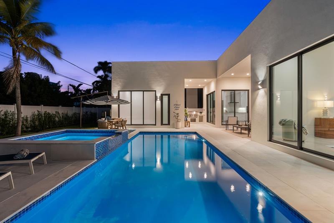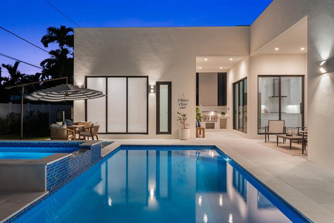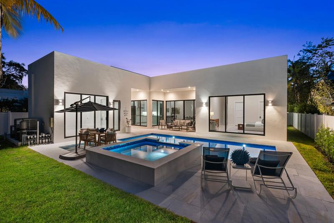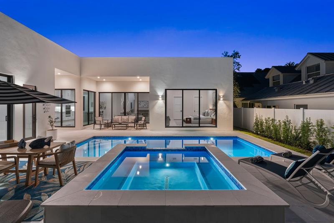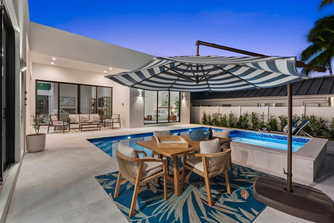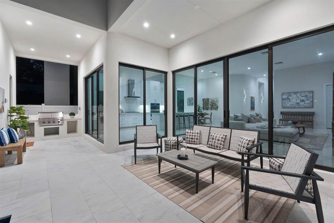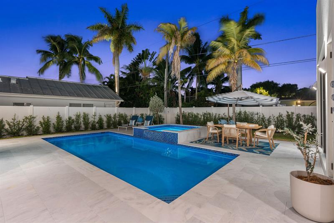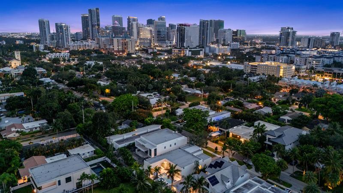PRICED AT ONLY: $3,000,000
Address: 516 9th Ave , Fort Lauderdale, FL 33301
Description
Discover the level of luxury you deserve in this brand new just completed victoria park home by glenn wright. 15 & 13 ft ceilings, walls of glass everywhere provide an abundance of natural light, enhancing the open floor plan and blending indoor & outdoor living spaces. Inspired by modern architecture where each element is designed to cultivate today's lifestyle. 4/4 plus office offers a wonderful utility. 4th br is separated by the summer kit & is a cabana room, or m i l suite. Gourmet kitchen has an island w/ lunch counter, jennair high end appliances, plus gas cooktop. Primary suite opens to the pool area, offers large dual walk in closets & lavish bath with soaking tub. Enjoy a resort inspired lifestyle with covered lanai, pool, spa, and outdoor kitchen with coyote grill.
Property Location and Similar Properties
Payment Calculator
- Principal & Interest -
- Property Tax $
- Home Insurance $
- HOA Fees $
- Monthly -
For a Fast & FREE Mortgage Pre-Approval Apply Now
Apply Now
 Apply Now
Apply Now- MLS#: F10446912 ( Single Family )
- Street Address: 516 9th Ave
- Viewed: 26
- Price: $3,000,000
- Price sqft: $820
- Waterfront: No
- Year Built: 2025
- Bldg sqft: 3658
- Bedrooms: 4
- Full Baths: 4
- Garage / Parking Spaces: 2
- Days On Market: 463
- Additional Information
- County: BROWARD
- City: Fort Lauderdale
- Zipcode: 33301
- Subdivision: Holmberg & Mc Kees Sub 1
- Building: Holmberg & Mc Kees Sub 1
- Elementary School: Harbordale
- Middle School: Sunrise
- High School: Fort Lauderdale
- Provided by: TrustLarry Real Estate
- Contact: Larry Revier
- (954) 870-7687

- DMCA Notice
Features
Bedrooms / Bathrooms
- Rooms Description: Separate Guest/In-Law Quarters
Building and Construction
- Construction Type: Cbs Construction, New Construction
- Design Description: One Story
- Exterior Features: Built-In Grill, High Impact Doors, Patio, Privacy Wall
- Floor Description: Tile Floors
- Front Exposure: West
- Roof Description: Concrete Roof
- Year Built Description: New Construction
Property Information
- Typeof Property: Single
Land Information
- Lot Description: Less Than 1/4 Acre Lot, East Of Us 1
- Lot Sq Footage: 8100
- Subdivision Information: Gas Metered, Paved Road, Street Lights, Underground Utilities
- Subdivision Name: Holmberg & Mc Kees Sub 1-
School Information
- Elementary School: Harbordale
- High School: Fort Lauderdale
- Middle School: Sunrise
Garage and Parking
- Garage Description: Attached
- Parking Description: Driveway
Eco-Communities
- Pool/Spa Description: Below Ground Pool
- Water Description: Municipal Water
Utilities
- Cooling Description: Central Cooling
- Heating Description: Central Heat
- Sewer Description: Municipal Sewer
- Windows Treatment: High Impact Windows
Finance and Tax Information
- Dade Assessed Amt Soh Value: 660690
- Dade Market Amt Assessed Amt: 660690
- Tax Year: 2023
Other Features
- Board Identifier: BeachesMLS
- Country: United States
- Equipment Appliances: Automatic Garage Door Opener, Dishwasher, Disposal, Dryer, Gas Range, Icemaker, Microwave, Refrigerator, Smoke Detector, Wall Oven, Washer
- Furnished Info List: Unfurnished
- Geographic Area: Ft Ldale NE (3240-3270;3350-3380;3440-3450;3700)
- Housing For Older Persons: No HOPA
- Interior Features: First Floor Entry, Foyer Entry, Split Bedroom, Walk-In Closets
- Legal Description: HOLMBERG & MC KEES SUB 1-112 D LOT 18 S 40, 19 N 20 BLK 1
- Parcel Number Mlx: 0150
- Parcel Number: 504202010150
- Possession Information: At Closing, Funding
- Postal Code + 4: 1218
- Restrictions: No Restrictions
- Style: Pool Only
- Typeof Association: None
- Typeof Contingencies: Financing
- View: Pool Area View
- Views: 26
- Zoning Information: RS-8
Nearby Subdivisions
Barcelona Isle 27-10 B
Colee Hammock
Colee Hammock 1-17 B
Collee Hammock
Coral Isles 15-47 B
Coral Isles 15-60 B
Coral Isles 15-68 B
Gould Island 15-62 B
Halls Add 1-134 D
Holmberg & Mc Kees Sub 1-
Idlewyld
Idlewyld 1-19 B
Idlewyld, Riviera Isle
Las Olas
Las Olas Isles
Las Olas Park
Las Olas Park Corr 6-12 B
Las Olas Park Corr Plat
Lauderdale Isles
Lauderdale Shores Corr
Lauderdale Shores Reamen
Merritt Isle 45-38 B
Middle River Park
North Lauderdale Amd 1-18
North Lauderdale Amended Plat
Not Applicable
Nurmi Isles
Nurmi Isles Island 3
Nurmi Isles Island No 2
Nurmi Isles Island No 3
Pelican Isle
Pelican Isle 21-19 B
Rio Vista
Rio Vista C J Hectors Res
Rio Vista Isles
Riviera 6-17 B
Sea Island
Seven Isles
Stilwell Isles 15-26 B
Stranahans Sub 3-115 D 2-
Venice
Venice 6-4 B
Venice 8-12 B
Venice Resub
Venice Resub In Blks 3&4
Venice Resub Of Blks 5 &
Venice Resub Of Blks 5&6
Victoria Isles 15-67 B
Victoria Park
Victoria Park Corr Amen P
Victoria Park Corr Amen Plat
Contact Info
- The Real Estate Professional You Deserve
- Mobile: 904.248.9848
- phoenixwade@gmail.com
