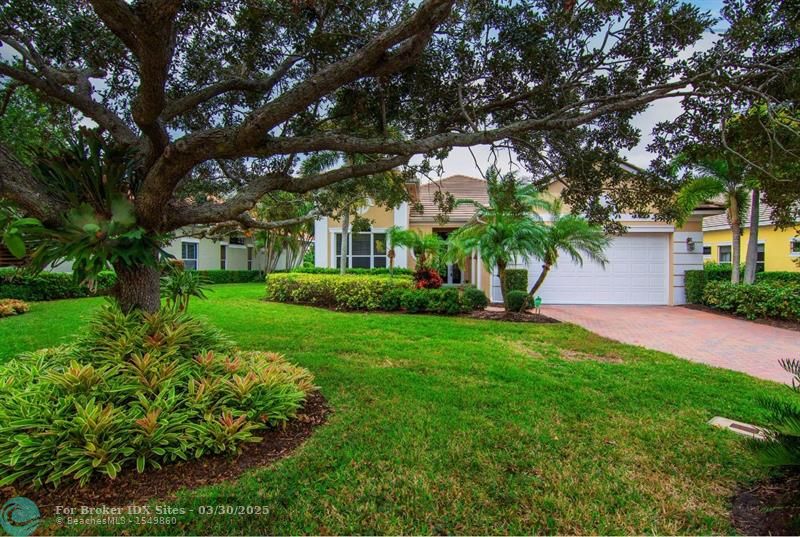PRICED AT ONLY: $674,999
Address: 1274 River Reach Dr, Vero Beach, FL 32967
Description
Brand New SS GE Profile Appliances! In Riverwind, just off the barrier island, this 3BR/3BA home offers 2,464 sqft of stylish, comfortable living. The open layout boasts volume ceilings and tile floors throughout the main areas. The kitchen features granite, wood cabinetry, a tile backsplash, and a central island ideal for prepping or entertaining. The spacious primary suite includes dual walk in closets and a spa like bath. Enjoy tranquil lake views from the screened patio, with access to an expansive backyard (with room for a pool) perfect for relaxing or entertaining family or guests
Property Location and Similar Properties
Payment Calculator
- Principal & Interest -
- Property Tax $
- Home Insurance $
- HOA Fees $
- Monthly -
For a Fast & FREE Mortgage Pre-Approval Apply Now
Apply Now
 Apply Now
Apply Now- MLS#: F10495165 ( Single Family )
- Street Address: 1274 River Reach Dr
- Viewed: 6
- Price: $674,999
- Price sqft: $0
- Waterfront: Yes
- Wateraccess: Yes
- Year Built: 2004
- Bldg sqft: 0
- Bedrooms: 3
- Full Baths: 3
- Garage / Parking Spaces: 2
- Days On Market: 206
- Additional Information
- County: INDIAN RIVER
- City: Vero Beach
- Zipcode: 32967
- Subdivision: Riverwind
- Building: Riverwind
- Provided by: Keller Williams Realty of VB
- Contact: Derek Cranmer
- (772) 257-8000

- DMCA Notice
Features
Bedrooms / Bathrooms
- Dining Description: Breakfast Area, Formal Dining, Snack Bar/Counter
- Rooms Description: Utility Room/Laundry
Building and Construction
- Construction Type: Concrete Block Construction, Stucco Exterior Construction
- Design Description: One Story
- Exterior Features: High Impact Doors, Room For Pool, Screened Porch
- Floor Description: Carpeted Floors, Ceramic Floor, Tile Floors
- Front Exposure: West
- Roof Description: Concrete Roof
- Year Built Description: Resale
Property Information
- Typeof Property: Single
Land Information
- Lot Description: Less Than 1/4 Acre Lot
- Lot Sq Footage: 10019
- Subdivision Information: Additional Amenities, Clubhouse, Community Pool
- Subdivision Name: Riverwind
Garage and Parking
- Garage Description: Attached
- Parking Description: Covered Parking, Driveway
Eco-Communities
- Storm Protection Impact Glass: Complete
- Water Access: None
- Water Description: Municipal Water
- Waterfront Description: Lake Front, Pond Front
- Waterfront Frontage: 45
Utilities
- Cooling Description: Central Cooling, Electric Cooling
- Heating Description: Central Heat, Electric Heat
- Sewer Description: Municipal Sewer
- Windows Treatment: High Impact Windows, Impact Glass
Finance and Tax Information
- Assoc Fee Paid Per: Monthly
- Home Owners Association Fee: 466
- Tax Year: 2024
Other Features
- Board Identifier: BeachesMLS
- Country: United States
- Development Name: Riverwind
- Equipment Appliances: Automatic Garage Door Opener, Central Vacuum, Dishwasher, Disposal, Dryer, Electric Range, Electric Water Heater, Microwave, Refrigerator, Smoke Detector, Wall Oven, Washer
- Furnished Info List: Furniture Negotiable
- Geographic Area: IR31
- Housing For Older Persons: No HOPA
- Interior Features: Bar, Kitchen Island, Foyer Entry, Pantry, 3 Bedroom Split, Volume Ceilings, Walk-In Closets
- Legal Description: RIVERWIND SUB PHASE ONE LOT 2 PBI 17-22
- Parcel Number: 323925000040000000020
- Possession Information: At Closing
- Postal Code + 4: 1831
- Restrictions: Assoc Approval Required, Ok To Lease With Res, Other Restrictions
- Section: 25
- Special Information: As Is
- Style: WF/No Ocean Access
- Typeof Association: Homeowners
- View: Lake, Water View
- Zoning Information: RM-6
Owner Information
- Owners Name: Irwin
Nearby Subdivisions
''''''laguna Village At Grand
''''''reserve At Grand Harbor
Addition To Jacksons Sub
Arabella Reserve
Ashley Lakes North
Bent Pine Preserve
Bent Pine Preserve Ph 2
Bent Pine Preserve Phase 2
Bent Pine Villas Condo
Bent Pine Villas Condo Unit I
Boulevard Village
Brae Burn Estates
Citrus Hideaway
Cove At Waterway Village
Crossbridge By Toll Brothers
Crystal Falls Of Vero
Crystal Sands
Eagle Trace Phase 2 Sub
Emeral Estates
Fairways At Grand Harbor
Fieldstone Ranch Sub Ph 1
Fieldstone Ranch Sub Phase 1
Garden Of Eden
Garden Of Eden Sub
Grand Harbor Plat 31
Harbor Isle
High Pointe Subdivision - Pha
Huntington Place
Indian River Farms Co Sub
Indian River Farms Company S/d
Isles At Waterway Village
Isles At Waterway Village Pd P
Lakes At Sandridge Ph Ii
Lakes At Waterway Village
Lakes At Waterway Village Pd 2
Lindsey Lanes Phase I
Lindsey Lanes Subdivision - Ph
Lost Tree
Lost Tree Preserve
Lost Tree Preserve Pd Phases 4
Lost Tree Preserve Pd, Ph
Lost Tree Preserve Pd, Phase 1
Lucaya Pointe - Phase 1
Lucaya Pointe - Phase 2
Magnolia Court At Waterway
Magnolia Court At Waterway Vil
North Gifford Heights
Not On The List
Oak Island
Orchid Landing Sub
Out Of Area
Pine Ridge Club
Pineview Park Unit No 1
Pineview Park Unit No 2
Preserve At Waterway Vill
Preserve At Waterway Village
Quail Creek Pd Sub
Riverwind
Riverwind Phase One Sub
Smith Plaza
Spruce Park
St George Island At Oak Harbor
Summer Lake North Subdivison
The Antilles Subdivision
The Falls At Grand Harbor
The Falls Iii At Grand Harbor
Vero Lake Estates
Vero Lake Estates Unit B
Vero Lake Estates Unit D
Vero Lake Estates Unit E
Vero Lake Estates Unit F
Vero Lake Estates Unit G
Vero Lake Estates Unit H-
Vero Lake Estates Unit H-1
Vero Lake Estates Unit J
Vero Lake Estates Unit O
Vero Lake Estates Unit P
Vero Lake Estates Unit Q
Vero Lake Estates Unit R
Verolago
Verolago Ph 4
Verolago Phase 1
Verolago Phase 5
Winter Grove Sub
Winter Grove Subdivision
Similar Properties
Contact Info
- The Real Estate Professional You Deserve
- Mobile: 904.248.9848
- phoenixwade@gmail.com























































