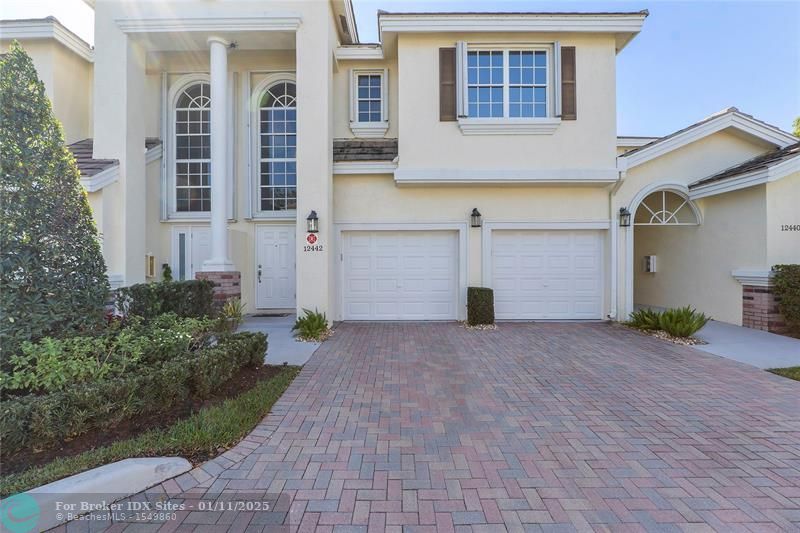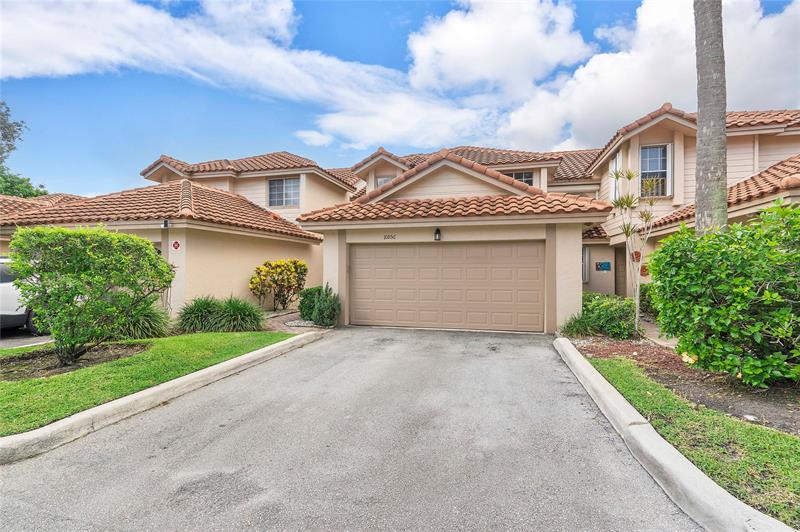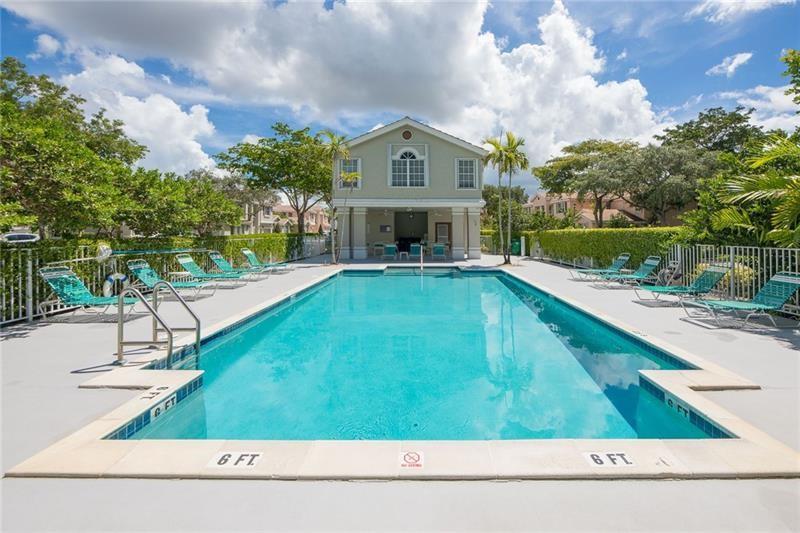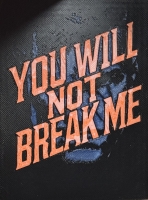PRICED AT ONLY: $425,000
Address: 12342 10th Dr D-9, Coral Springs, FL 33071
Description
*** new low price and seller is offering a $5,000. Closing cost credit to buyers *** this 3 bed, 2 bath home in steeplechase at eagle trace is an incredible value, perfect for those seeking spacious living in a tranquil setting. Features include both vaulted & volume ceilings * open floor plan * small loft area * light and bright oversized remodeled kitchen with breakfast area * neutral tile throughout the living areas, enhances the bright & airy feel * the master suite is a true retreat with double door entry, tray ceiling and huge walk in closet w/ built ins * plus a luxurious en suite bath w/ double sinks, roman tub and a shower. Amenities include a semi private golf course, tennis courts, community pool, and playground. Don't miss out on the best priced 3 bedroom home in steeplechase!
Property Location and Similar Properties
Payment Calculator
- Principal & Interest -
- Property Tax $
- Home Insurance $
- HOA Fees $
- Monthly -
For a Fast & FREE Mortgage Pre-Approval Apply Now
Apply Now
 Apply Now
Apply Now- MLS#: F10495850 ( Condo/Co-Op/Villa/Townhouse )
- Street Address: 12342 10th Dr D-9
- Viewed: 16
- Price: $425,000
- Price sqft: $230
- Waterfront: No
- Year Built: 1994
- Bldg sqft: 1845
- Bedrooms: 3
- Full Baths: 2
- Garage / Parking Spaces: 1
- Days On Market: 217
- Additional Information
- County: BROWARD
- City: Coral Springs
- Zipcode: 33071
- Subdivision: Steeplechase Eagle Trace
- Building: Steeplechase Eagle Trace
- Provided by: Coldwell Banker Realty
- Contact: Lauren Feher
- (954) 753-2200

- DMCA Notice
Features
Bedrooms / Bathrooms
- Dining Description: Eat-In Kitchen, Formal Dining
- Rooms Description: Great Room, Utility Room/Laundry
Building and Construction
- Construction Type: Cbs Construction
- Exterior Features: Screened Balcony, Storm/Security Shutters
- Floor Description: Carpeted Floors, Tile Floors
- Front Exposure: North
- Year Built Description: Resale
Property Information
- Typeof Property: Condo
Land Information
- Subdivision Name: STEEPLECHASE EAGLE TRACE
Garage and Parking
- Garage Description: Attached
- Parking Description: 1 Space, Guest Parking
Utilities
- Cooling Description: Ceiling Fans, Central Cooling, Electric Cooling
- Heating Description: Central Heat, Electric Heat
- Pet Restrictions: Number Limit
- Windows Treatment: Blinds/Shades, Plantation Shutters, Sliding
Amenities
- Amenities: Pool, Tennis
Finance and Tax Information
- Application Fee: 150
- Assoc Fee Paid Per: Monthly
- Home Owners Association Fee: 798
- Security Information: Guard At Site
- Tax Year: 2024
Rental Information
- Minimum Number Of Daysfor Lease: 365
Other Features
- Approval Information: 3-4 Weeks Approval, Application Fee Required, Association Approval Required
- Association Phone: 954-346-0677
- Board Identifier: BeachesMLS
- Complex Name: STEEPLECHASE EAGLE TRACE
- Country: United States
- Development Name: STEEPLECHASE
- Equipment Appliances: Dishwasher, Dryer, Electric Range, Microwave, Refrigerator, Washer
- Furnished Info List: Unfurnished
- Geographic Area: North Broward 441 To Everglades (3611-3642)
- Housing For Older Persons: No HOPA
- Interior Features: First Floor Entry, Foyer Entry, Pantry, Vaulted Ceilings, Walk-In Closets
- Legal Description: STEEPLECHASE AT EAGLE TRACE CONDO UNIT D BLDG 9 PER AMCDO BK/PG: 22591/380
- Parcel Number: 484130AC0360
- Possession Information: At Closing, Funding
- Postal Code + 4: 7882
- Restrictions: Ok To Lease, Renting Limited
- Special Information: As Is
- Style: Townhouse Condo
- Typeof Governing Bodies: Condominium
- Typeof Association: Condo
- Unit Number: D-9
- Views: 16
Nearby Subdivisions
Cypress Glen Townhomes
Kingsport Estates
Lakewood
Lakewood Village
Lakewood Village Condo
Lakewood Village Coral Sp
Lakewood Village Of Coral Spri
Napoli Gardens
Napoli Gardens At Coral Spring
Patios Of Oakwood
Ramblewood
Ramblewood Court
Ramblewood Courtshadow Wood
Royal Grenadier Ii
Savannah
Savannah At Riverside
Savannah At Riverside Con
Shadow Wood Condo
Sherwood Square
Sherwood Square Condominium
Steeplechase
Steeplechase @ Eagletrace
Steeplechase At Eagle Tra
Steeplechase Eagle Trace
Steeplechase/eagle Trace
Tara Gardens
Tara Gardens 1 Condo
Tara Ii
The Patios Of Oakwood
University Club
Victoria Square
Visconti
Visconti Condominiums
Westwood At Cypress Run
Similar Properties
Contact Info
- The Real Estate Professional You Deserve
- Mobile: 904.248.9848
- phoenixwade@gmail.com










































































