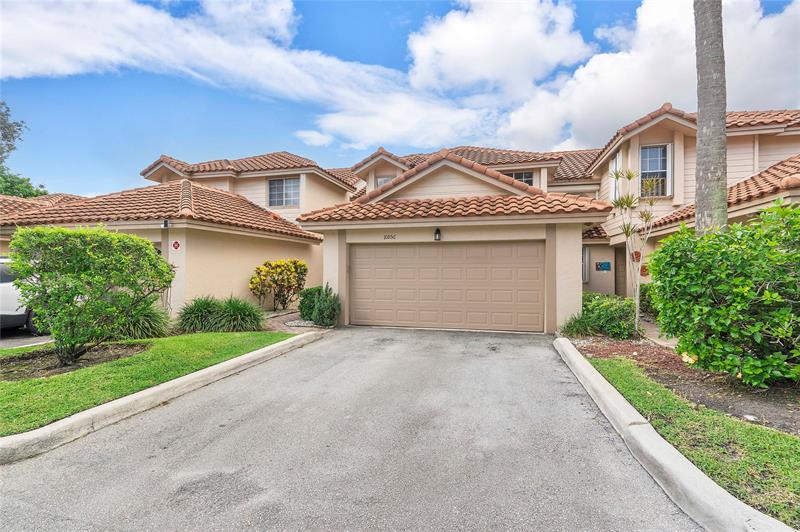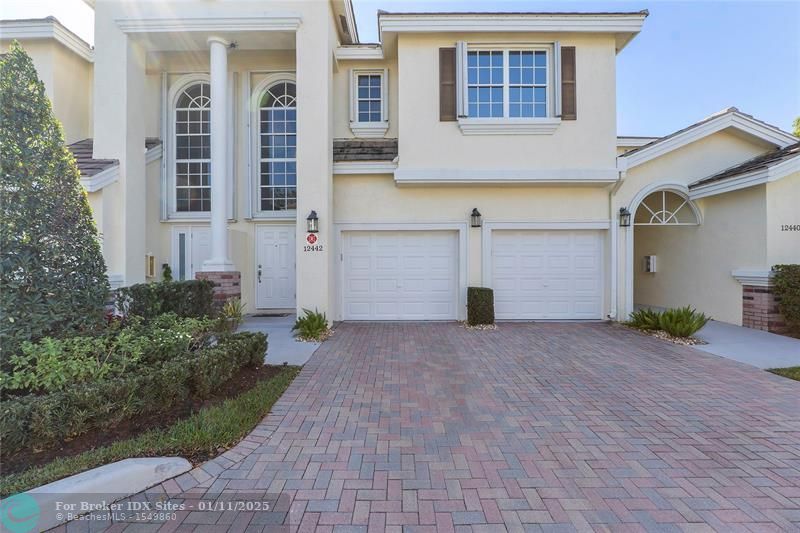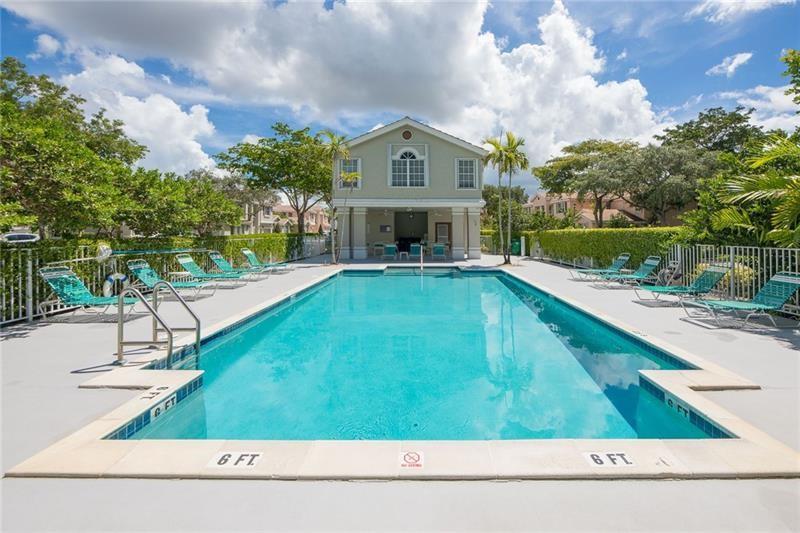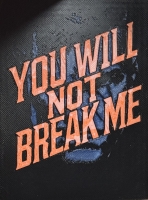PRICED AT ONLY: $425,000
Address: 10856 Cypress Glen Dr 10856, Coral Springs, FL 33071
Description
Bright and spacious remodeled townhome with 2 car garage and stunning canal views! The living room boasts soaring ceilings, recessed lighting, and abundant natural light from multiple windows and sliders. New vinyl wood flooring (5/2025), freshly painted interior (4/2025), and popcorn ceilings removed. Inviting granite kitchen with stainless steel appliances, remodeled in 2020. Upstairs bathrooms redone (5/2025). Grand primary suite with jacuzzi tub and walk in closet. Enjoy the screened porch plus a separate patioperfect for entertaining or stargazing. Washer/dryer (1/2025). Pet friendly (under 25 lbs). Association covers community pool, roof repairs, insurance, water & moreplus reserves! Conveniently located near top rated elementary & high schools. Prime location near the expressway.
Property Location and Similar Properties
Payment Calculator
- Principal & Interest -
- Property Tax $
- Home Insurance $
- HOA Fees $
- Monthly -
For a Fast & FREE Mortgage Pre-Approval Apply Now
Apply Now
 Apply Now
Apply Now- MLS#: F10509395 ( Condo/Co-Op/Villa/Townhouse )
- Street Address: 10856 Cypress Glen Dr 10856
- Viewed: 14
- Price: $425,000
- Price sqft: $0
- Waterfront: Yes
- Wateraccess: Yes
- Year Built: 1988
- Bldg sqft: 0
- Bedrooms: 3
- Full Baths: 2
- 1/2 Baths: 1
- Garage / Parking Spaces: 2
- Days On Market: 141
- Additional Information
- County: BROWARD
- City: Coral Springs
- Zipcode: 33071
- Subdivision: Cypress Glen Townhomes
- Building: Cypress Glen Townhomes
- Elementary School: Riverside (Broward)
- Middle School: Ramblewood
- High School: J. P. Taravella
- Provided by: Cagan Realty Services, LLC
- Contact: Sophia Cagan
- (954) 383-1018

- DMCA Notice
Features
Bedrooms / Bathrooms
- Dining Description: Family/Dining Combination, Formal Dining, Snack Bar/Counter
- Rooms Description: Other, Utility Room/Laundry
Building and Construction
- Construction Type: Cbs Construction
- Exterior Features: Patio, Screened Porch
- Floor Description: Tile Floors, Vinyl Floors
- Main Living Area: Entry Level
- Year Built Description: Resale
Property Information
- Typeof Property: Condo
Land Information
- Subdivision Name: Cypress Glen Townhomes
School Information
- Elementary School: Riverside (Broward)
- High School: J. P. Taravella
- Middle School: Ramblewood Middle
Garage and Parking
- Garage Description: Attached
- Parking Description: 2 Or More Spaces, Covered Parking
Eco-Communities
- Water Access: Other
- Waterfront Description: Canal Width 1-80 Feet
Utilities
- Cooling Description: Ceiling Fans, Paddle Fans
- Heating Description: Central Heat
- Pet Restrictions: Size Limit
Amenities
- Amenities: Pool
Finance and Tax Information
- Application Fee: 150
- Assoc Fee Paid Per: Monthly
- Home Owners Association Fee: 746
- Security Information: Garage Secured
- Tax Year: 2024
Rental Information
- Minimum Number Of Daysfor Lease: 365
Other Features
- Approval Information: 3-4 Weeks Approval, Application Fee Required, Association Approval Required
- Association Phone: 954-344-5353
- Board Identifier: BeachesMLS
- Complex Name: Cypress Glen Townhomes
- Country: United States
- Development Name: Cypress Glen
- Equipment Appliances: Automatic Garage Door Opener, Dishwasher, Dryer, Electric Range, Electric Water Heater, Refrigerator, Washer
- Furnished Info List: Unfurnished
- Geographic Area: North Broward 441 To Everglades (3611-3642)
- Housing For Older Persons: No HOPA
- Interior Features: First Floor Entry, Fireplace, Foyer Entry, Pantry, Volume Ceilings, Walk-In Closets
- Legal Description: CYPRESS GLEN TOWNHOMES CONDO UNIT 10856 BLDG 3 PHASE 1 PER CDO BK/PG: 15651/80
- Parcel Number Mlx: 0030
- Parcel Number: 484132AA0030
- Possession Information: At Closing
- Postal Code + 4: 8100
- Restrictions: Min.Down Payment Req., No Lease First 2 Years, No Trucks/Rv'S
- Section: 32
- Special Information: As Is
- Style: Townhouse Condo
- Typeof Governing Bodies: Condominium
- Typeof Association: Condo
- Unit Number: 10856
- Views: 14
Nearby Subdivisions
Cypress Glen Townhomes
Kingsport Estates
Lakewood
Lakewood Village
Lakewood Village Condo
Lakewood Village Coral Sp
Lakewood Village Of Coral Spri
Napoli Gardens
Napoli Gardens At Coral Spring
Patios Of Oakwood
Ramblewood
Ramblewood Court
Ramblewood Courtshadow Wood
Royal Grenadier Ii
Savannah
Savannah At Riverside
Savannah At Riverside Con
Shadow Wood Condo
Sherwood Square
Sherwood Square Condominium
Steeplechase
Steeplechase @ Eagletrace
Steeplechase At Eagle Tra
Steeplechase Eagle Trace
Steeplechase/eagle Trace
Tara Gardens
Tara Gardens 1 Condo
Tara Ii
The Patios Of Oakwood
University Club
Victoria Square
Visconti
Visconti Condominiums
Westwood At Cypress Run
Similar Properties
Contact Info
- The Real Estate Professional You Deserve
- Mobile: 904.248.9848
- phoenixwade@gmail.com



















































