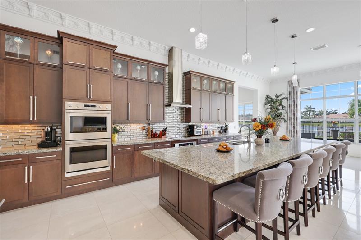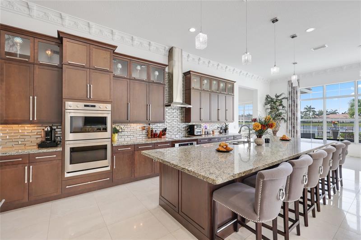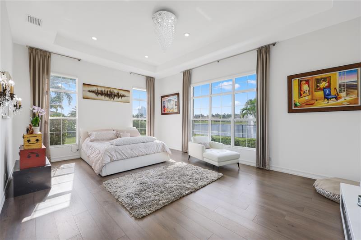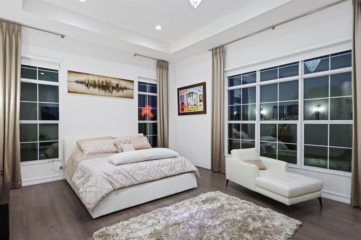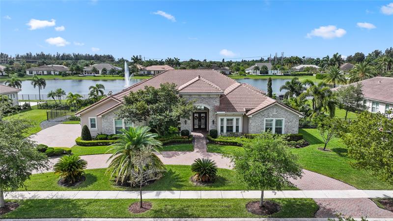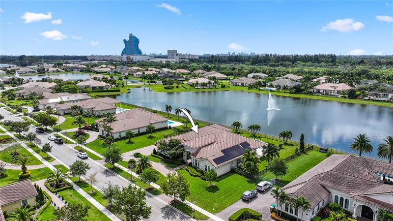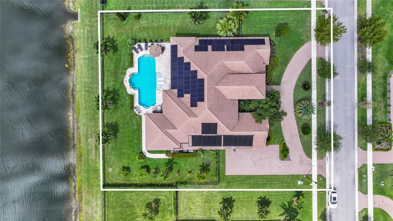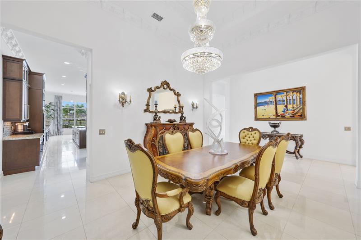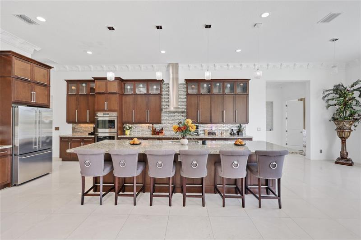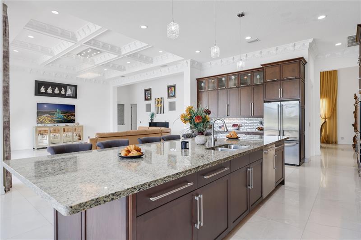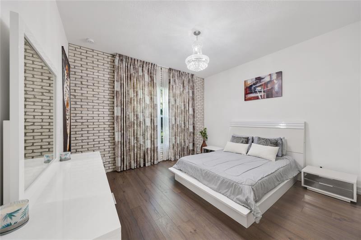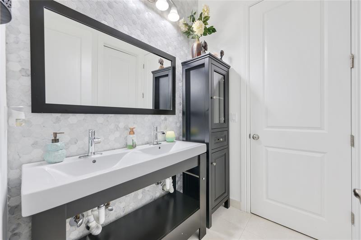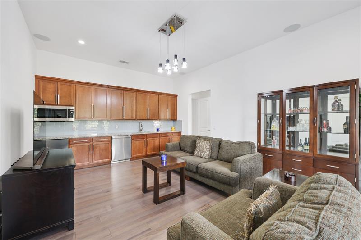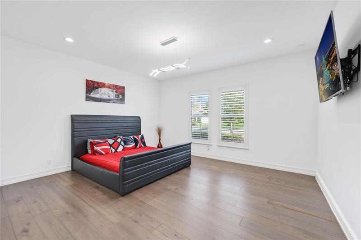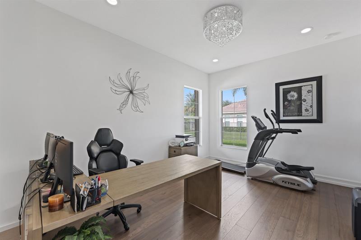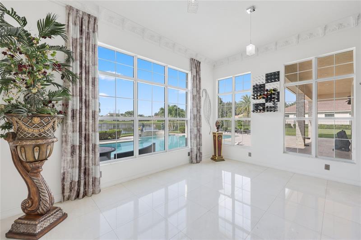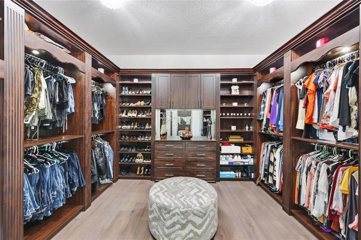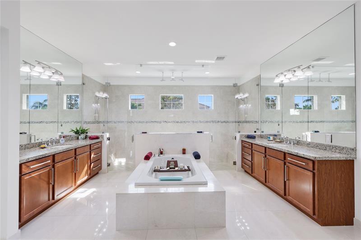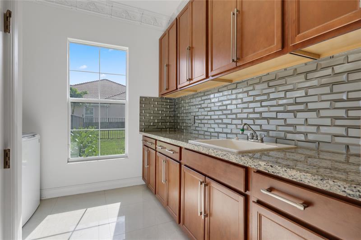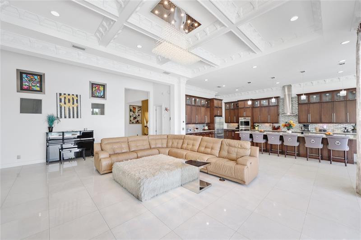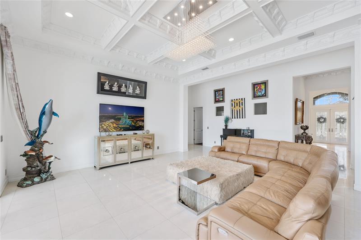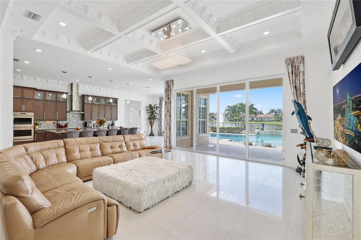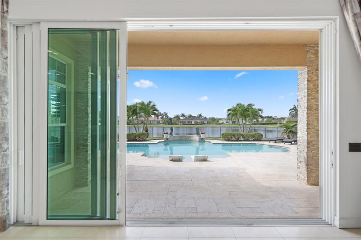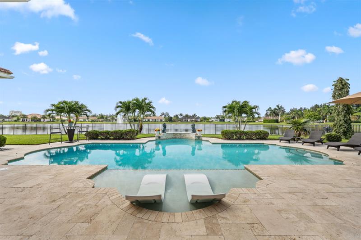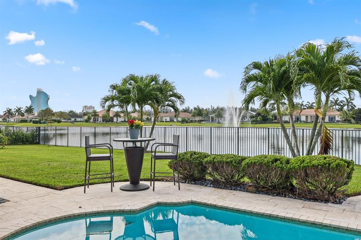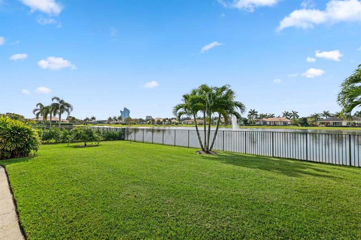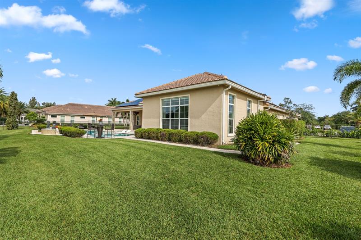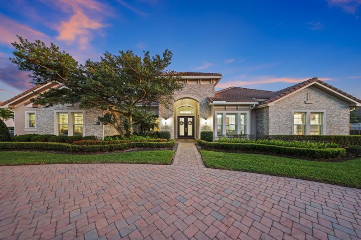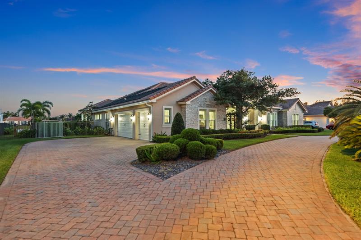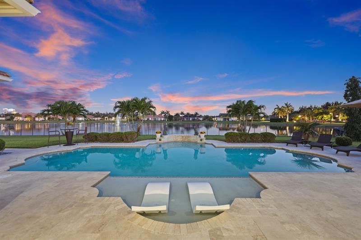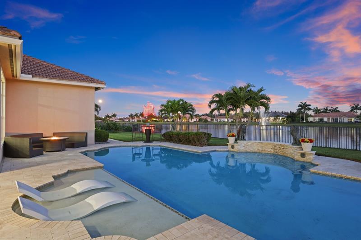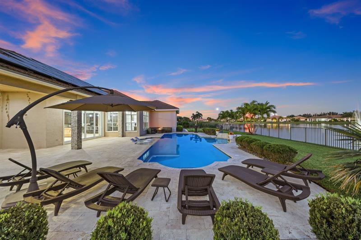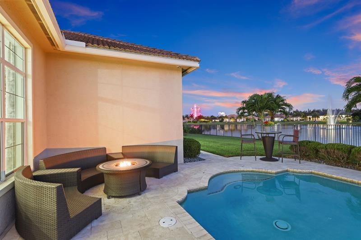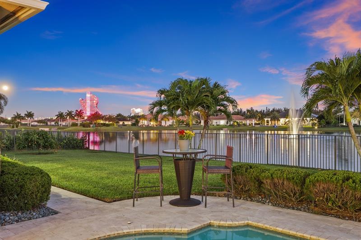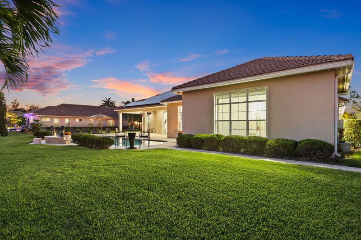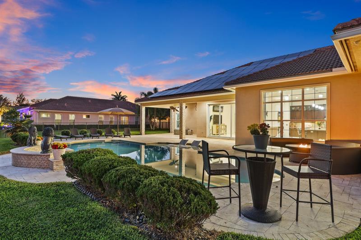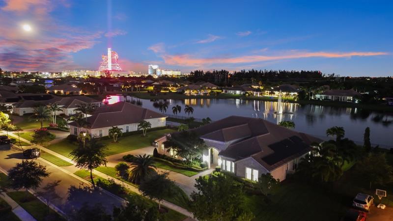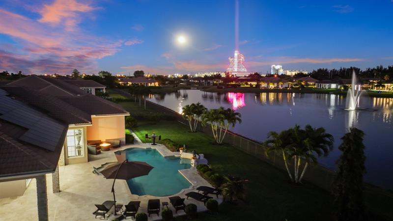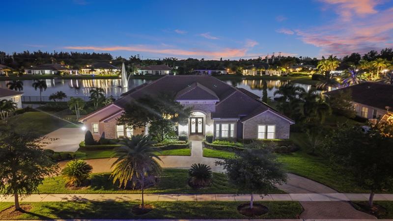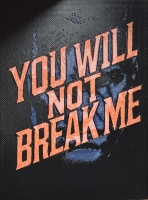PRICED AT ONLY: $2,495,000
Address: 5700 Sterling Ranch Dr, Davie, FL 33314
Description
Masterfully reimagined & crafted for luxurious living, this 4 bed | 4 bath estate in the prestigious gated enclave of Sterling Ranch embodies modern elegance at every turn. Nestled on a sprawling homesite, this custom residence showcases soaring ceilings, expansive open concept living, and curated finishes. The gourmet kitchen boasts a grand quartz island, premium self cooking Sub Zero & Monogram appliances, double ovens, and an oversized walk in pantry. Retreat to a spa like primary suite with dual walk in closets, a freestanding soaking tub, & his and her shower. Impact windows & doors, plus a 3 car garage, complete the package. Enjoy a solar heated Salt water pool & lush yard with mango, lemon, and cherry trees. Minutes from top rated schools, shopping, dining, and the Hard Rock Hotel.
Property Location and Similar Properties
Payment Calculator
- Principal & Interest -
- Property Tax $
- Home Insurance $
- HOA Fees $
- Monthly -
For a Fast & FREE Mortgage Pre-Approval Apply Now
Apply Now
 Apply Now
Apply Now- MLS#: F10496900 ( Single Family )
- Street Address: 5700 Sterling Ranch Dr
- Viewed: 10
- Price: $2,495,000
- Price sqft: $0
- Waterfront: Yes
- Wateraccess: Yes
- Year Built: 2017
- Bldg sqft: 0
- Bedrooms: 4
- Full Baths: 4
- Garage / Parking Spaces: 3
- Days On Market: 185
- Additional Information
- County: BROWARD
- City: Davie
- Zipcode: 33314
- Subdivision: Sterling Ranch
- Building: Sterling Ranch
- Elementary School: Davie
- Middle School: Driftwood
- High School: Hollywood Hills
- Provided by: One Sotheby's Int'l Realty
- Contact: Chad Bishop
- (954) 522-2831

- DMCA Notice
Features
Bedrooms / Bathrooms
- Dining Description: Family/Dining Combination
- Rooms Description: Other, Utility Room/Laundry
Building and Construction
- Construction Type: Concrete Block Construction, Cbs Construction
- Design Description: One Story, Substantially Remodeled
- Exterior Features: Barbecue, Exterior Lighting, Fence, Fruit Trees, High Impact Doors, Patio, Solar Panels
- Floor Description: Ceramic Floor, Concrete Floors, Marble Floors, Wood Floors
- Front Exposure: South
- Pool Dimensions: 100
- Roof Description: Barrel Roof
- Year Built Description: Resale
Property Information
- Typeof Property: Single
Land Information
- Lot Description: 1/2 To Less Than 3/4 Acre Lot
- Lot Sq Footage: 25025
- Subdivision Information: Private Roads, Sidewalks, Street Lights
- Subdivision Name: Sterling Ranch
School Information
- Elementary School: Davie
- High School: Hollywood Hills
- Middle School: Driftwood
Garage and Parking
- Garage Description: Attached
- Parking Description: Circular Drive, Driveway
Eco-Communities
- Pool/Spa Description: Below Ground Pool, Heated, Hot Tub, Salt Chlorination, Solar Heated
- Water Access: Other
- Water Description: Municipal Water
- Waterfront Description: Lake Front, Other Waterfront
- Waterfront Frontage: 145
Utilities
- Cooling Description: Central Cooling, Electric Cooling
- Heating Description: Central Heat, Electric Heat
- Pet Restrictions: No Restrictions
- Sewer Description: Municipal Sewer
- Sprinkler Description: Auto Sprinkler
- Windows Treatment: Blinds/Shades, High Impact Windows, Impact Glass
Finance and Tax Information
- Assoc Fee Paid Per: Monthly
- Home Owners Association Fee: 659
- Tax Year: 2024
Other Features
- Board Identifier: BeachesMLS
- Country: United States
- Equipment Appliances: Automatic Garage Door Opener, Dishwasher, Disposal, Dryer, Electric Range, Microwave, Other Equipment/Appliances, Refrigerator, Self Cleaning Oven, Solar Water Heater, Washer
- Furnished Info List: Furniture Negotiable
- Geographic Area: Hollywood Central (3070-3100)
- Housing For Older Persons: No HOPA
- Interior Features: First Floor Entry, Closet Cabinetry, Kitchen Island, French Doors, Pantry, Vaulted Ceilings, Walk-In Closets
- Legal Description: STERLING RANCH 181-84 B POR OF PAR A DESC AS, COMM AT SW COR OF PAR A, E 465.88, N 810.97 TO POB, N 175, E 143, S 175, W 143 TO POB AKA: LOT
- Parcel Number Mlx: 0800
- Parcel Number: 504135320800
- Possession Information: Funding
- Postal Code + 4: 7271
- Restrictions: Ok To Lease
- Section: 35
- Special Information: As Is
- Style: WF/Pool/No Ocean Access
- Typeof Association: Homeowners
- View: Garden View, Lake
- Views: 10
- Zoning Information: R-1
Nearby Subdivisions
Similar Properties
Contact Info
- The Real Estate Professional You Deserve
- Mobile: 904.248.9848
- phoenixwade@gmail.com
