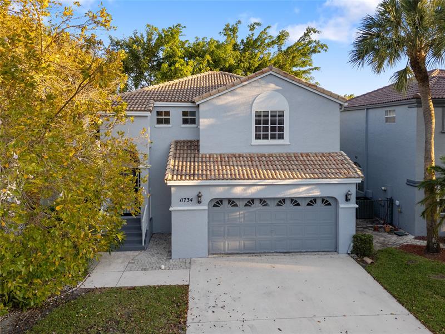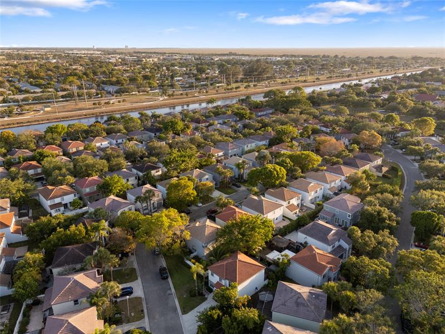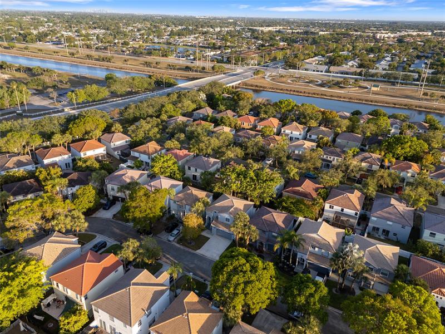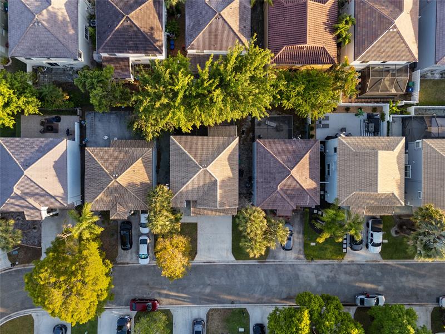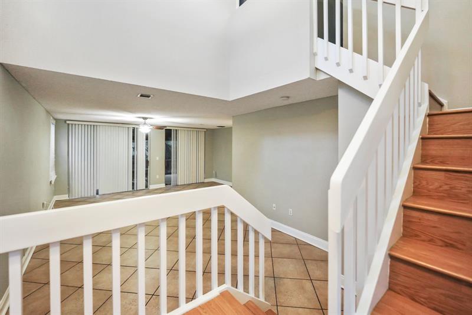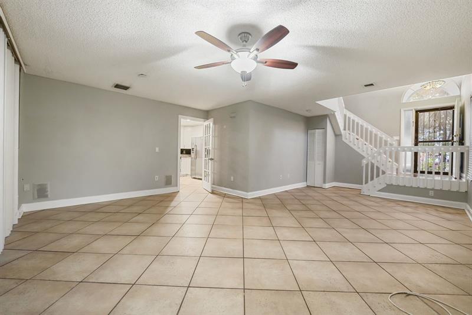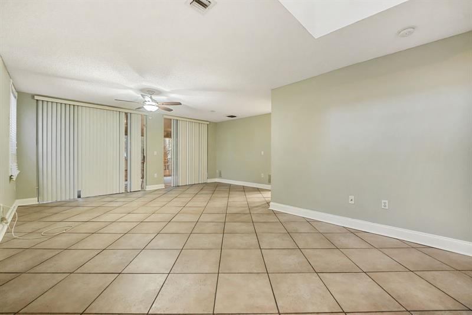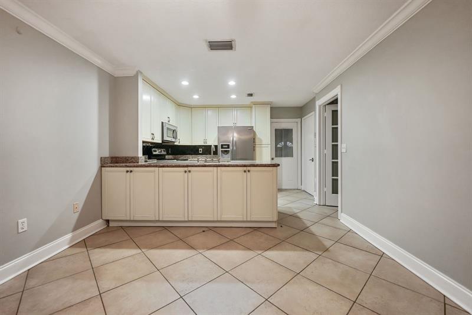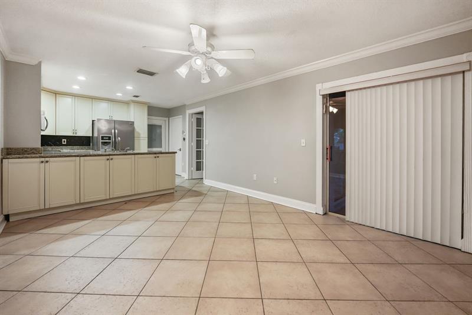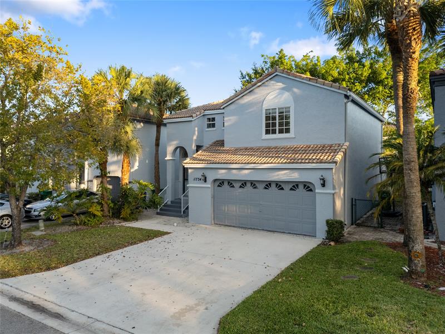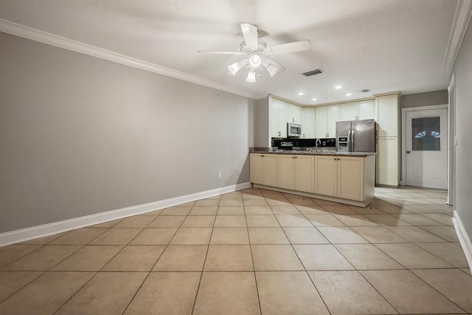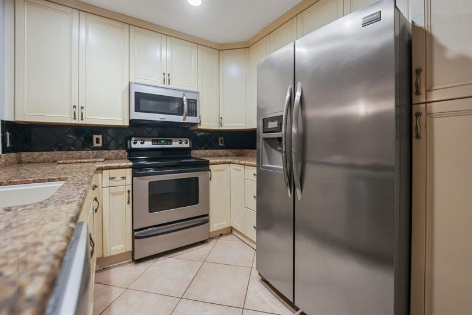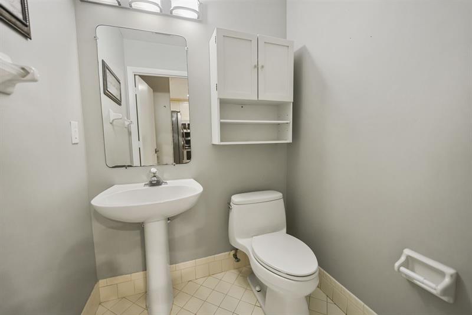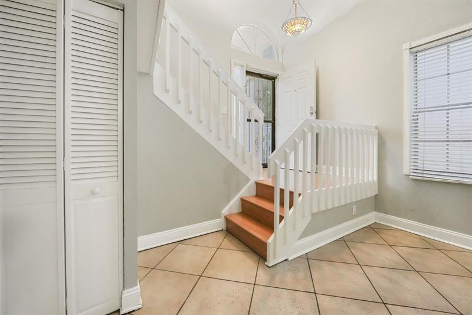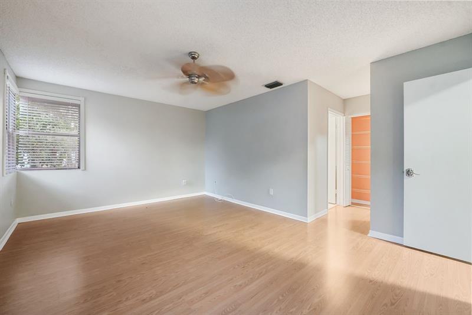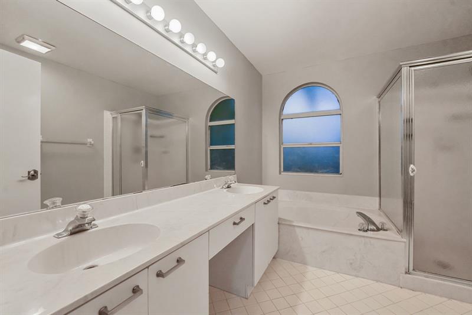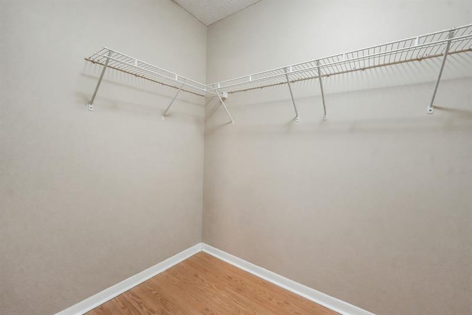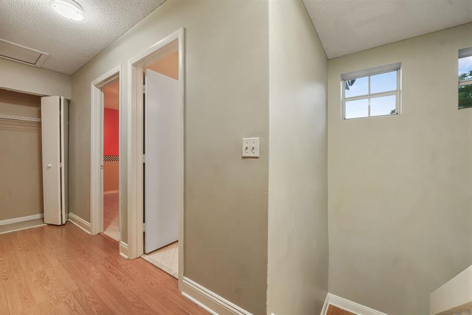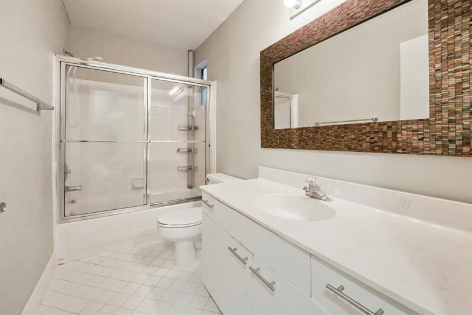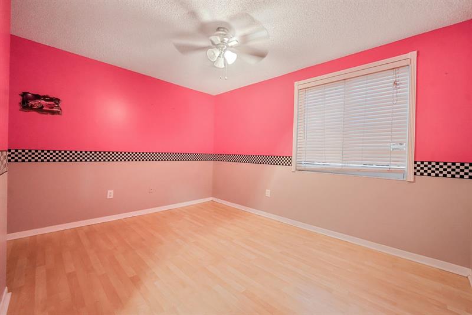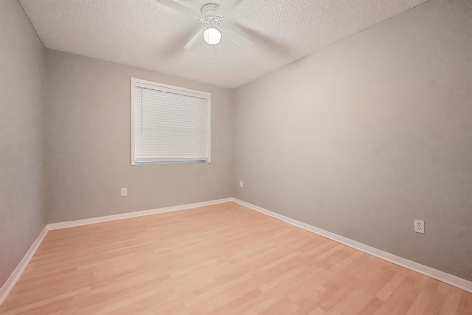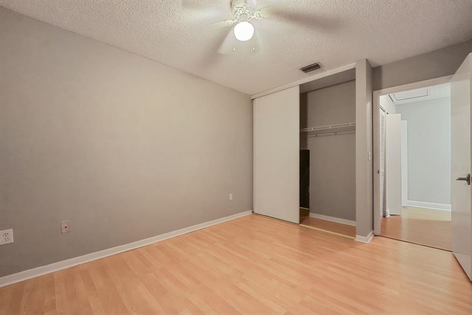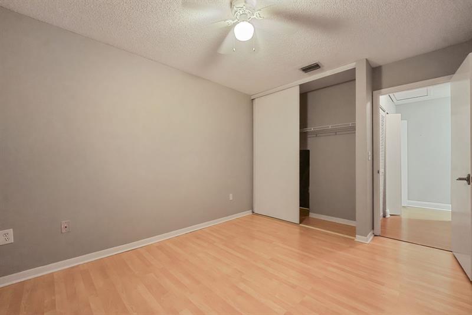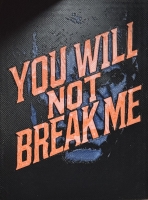PRICED AT ONLY: $530,000
Address: 11734 1st Ct, Coral Springs, FL 33071
Description
Beautiful home with custom cabinets, granite & stainless steel appliances in a spacious kitchen. Upstairs has pergo flooring and downstairs has a stone look tile laid on the diagonal. Large covered screened patio with awning, outdoor fans w/lighting, non slip tile. Fully fenced yard with a large brick paver patio and walkway around side of the home. Outdoor security lighting. Keyless front door entry. Storm door at front entry, very secure & allows light and/or screen ventilation into the home. Separate family room features crown molding and plantation shutters. Walking distance to all great schools. Seller will credit up to 3% closing cost credit at the closing. The best deal in coral springs! A must see!
Property Location and Similar Properties
Payment Calculator
- Principal & Interest -
- Property Tax $
- Home Insurance $
- HOA Fees $
- Monthly -
For a Fast & FREE Mortgage Pre-Approval Apply Now
Apply Now
 Apply Now
Apply Now- MLS#: F10499215 ( Single Family )
- Street Address: 11734 1st Ct
- Viewed: 10
- Price: $530,000
- Price sqft: $0
- Waterfront: No
- Year Built: 1994
- Bldg sqft: 0
- Bedrooms: 3
- Full Baths: 2
- 1/2 Baths: 1
- Garage / Parking Spaces: 2
- Days On Market: 178
- Additional Information
- County: BROWARD
- City: Coral Springs
- Zipcode: 33071
- Subdivision: Glen Walk
- Building: Glen Walk
- Elementary School: Riverside (Broward)
- Middle School: Ramblewood
- High School: J. P. Taravella
- Provided by: Coldwell Banker Realty
- Contact: Jesse Pan
- (954) 753-2200

- DMCA Notice
Features
Bedrooms / Bathrooms
- Dining Description: Dining/Living Room, Snack Bar/Counter
- Rooms Description: Family Room
Building and Construction
- Construction Type: Cbs Construction
- Design Description: Two Story
- Exterior Features: Fence, Screened Porch
- Floor Description: Ceramic Floor, Wood Floors
- Front Exposure: North
- Roof Description: Curved/S-Tile Roof
- Year Built Description: Resale
Property Information
- Typeof Property: Single
Land Information
- Lot Description: Less Than 1/4 Acre Lot, Interior Lot
- Subdivision Information: Community Pool, Mandatory Hoa
- Subdivision Name: GLEN WALK
- Subdivision Number: 14
School Information
- Elementary School: Riverside (Broward)
- High School: J. P. Taravella
- Middle School: Ramblewood Middle
Garage and Parking
- Garage Description: Attached
- Parking Description: Driveway
Eco-Communities
- Water Description: Municipal Water
Utilities
- Cooling Description: Ceiling Fans, Central Cooling, Electric Cooling
- Heating Description: Central Heat, Electric Heat
- Sewer Description: Municipal Sewer
- Sprinkler Description: Auto Sprinkler
Finance and Tax Information
- Assoc Fee Paid Per: Monthly
- Home Owners Association Fee: 175
- Tax Year: 2024
Other Features
- Association Phone: 954-502-5327
- Board Identifier: BeachesMLS
- Country: United States
- Development Name: GLEN WALK
- Equipment Appliances: Automatic Garage Door Opener, Dishwasher, Disposal, Dryer, Electric Range, Icemaker, Microwave, Refrigerator, Smoke Detector, Washer
- Furnished Info List: Unfurnished
- Geographic Area: North Broward 441 To Everglades (3611-3642)
- Housing For Older Persons: No HOPA
- Interior Features: First Floor Entry, Foyer Entry, Pantry, Roman Tub, Volume Ceilings, Walk-In Closets
- Legal Description: WEST GLEN MANOR 145-7 B THAT POR PAR"A" DESC'D AS:COMM AT SE COR
- Parcel Number Mlx: 1440
- Parcel Number: 484131141440
- Possession Information: Funding
- Postal Code + 4: 8066
- Restrictions: Ok To Lease
- Section: 31
- Special Information: As Is
- Style: No Pool/No Water
- Typeof Association: Homeowners
- View: Garden View
- Views: 10
- Zoning Information: RES
Nearby Subdivisions
Cypress Glen 104-26 B
Cypress Isle
Cypress Run
Cypress Run 93-16 B
Eagle Creek
Eagle Creek 143-15 B
Eagle Point 127-12 B
Eagle Point/eagle Trace
Eagle Trace
Eagle Trace 116-19 B
Fairways At Eagle Trace
Georgetown At Eagle Trace
Glen Walk
Glenoaks
Glenoaks 113-41 B
Lakeview Drive Sub
Lakeview Drive Subdivisio
Lakeview Hamlet 106-36 B
Lakeview West / Vizcaya
Lakeview West 158-44 B
Maple Wood
Maple Wood Add
Maple Wood/treasure Island
Maplewood
Maplewood Isle
Mariners Cove
Mariners Cove Of Eagle Lake
Oak Wood
Oak Wood 80-39 B
Pine Landing
Pine Landing 113-42 B
Ramblewood
Ramblewood 76-49 B
Ramblewood South
Ramblewood South 78-19 B
Shadow Wood
Shadow Wood 80-38 B
Springs Hamlet
The Fairways At Eagle Tra
The Isles Add 151-48 B
Venetian Isles
Vizcaya / Lakeview West
West Glen 128-3 B
West Glen Manor
West Glen Manor 145-7 B
West Glen Village 144-27
Contact Info
- The Real Estate Professional You Deserve
- Mobile: 904.248.9848
- phoenixwade@gmail.com

