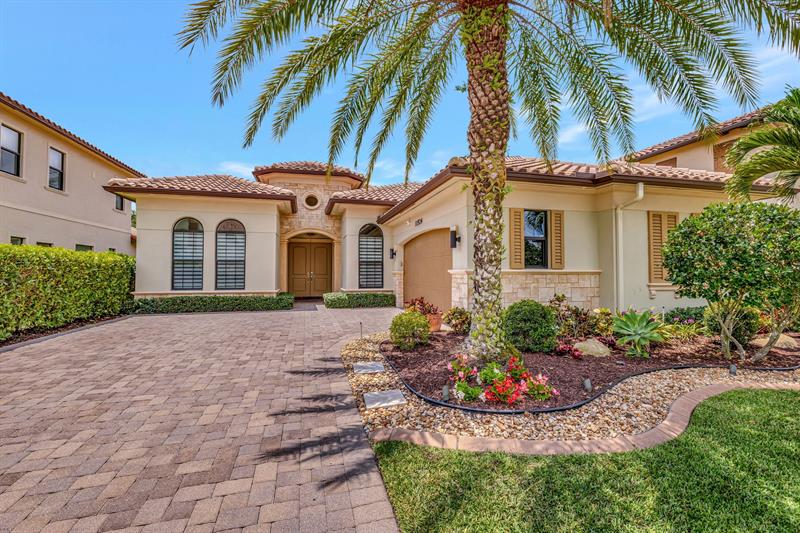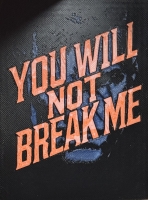PRICED AT ONLY: $1,119,500
Address: 11524 79th Mnr, Parkland, FL 33076
Description
WELCOME HOME! Luxury meets lifestyle in this elegant residence in Heron Bays prestigious Osprey Lake. This expansive 4 bedroom + den (optional 5th bedroom) ranch floorplan is coveted for its flexible layout. Newer construction & whole home generator maximize insurance savings! Thoughtfully upgraded with designer lighting, custom closets, high end window treatments, premium flooring & custom accent walls. The gourmet kitchen features gas cooking for the discerning chef. Step outside to a private oasis w/ travertine tile, mature fruit trees, spa, and motorized illuminated awning. The epoxy finished garage is EV ready. Exterior soffit and path lighting elevate curb appeal. Steps from the clubhouse with resort style amenities make this home a total package! Call today for a private showing.
Property Location and Similar Properties
Payment Calculator
- Principal & Interest -
- Property Tax $
- Home Insurance $
- HOA Fees $
- Monthly -
For a Fast & FREE Mortgage Pre-Approval Apply Now
Apply Now
 Apply Now
Apply Now- MLS#: F10506310 ( Single Family )
- Street Address: 11524 79th Mnr
- Viewed: 1
- Price: $1,119,500
- Price sqft: $0
- Waterfront: No
- Year Built: 2014
- Bldg sqft: 0
- Bedrooms: 4
- Full Baths: 3
- Garage / Parking Spaces: 2
- Days On Market: 92
- Additional Information
- County: BROWARD
- City: Parkland
- Zipcode: 33076
- Subdivision: Heron Bay /osprey Lake
- Building: Heron Bay /osprey Lake
- Provided by: LoKation
- Contact: Lisa Feltrinelli
- (954) 545-5583

- DMCA Notice
Features
Bedrooms / Bathrooms
- Dining Description: Breakfast Area, Eat-In Kitchen, Formal Dining
- Rooms Description: Den/Library/Office, Family Room, Utility Room/Laundry
Building and Construction
- Construction Type: Cbs Construction
- Design Description: One Story, Ranch
- Exterior Features: Patio
- Floor Description: Tile Floors, Vinyl Floors
- Front Exposure: South
- Roof Description: Barrel Roof
- Year Built Description: Resale
Property Information
- Typeof Property: Single
Land Information
- Lot Description: Less Than 1/4 Acre Lot
- Lot Sq Footage: 8677
- Subdivision Information: Clubhouse, Community Pool, Community Tennis Courts, Fitness Center, Gate Guarded, Pickleball, Playground
- Subdivision Name: HERON BAY /OSPREY LAKE
Garage and Parking
- Parking Description: Driveway
Eco-Communities
- Water Description: Municipal Water
Utilities
- Cooling Description: Central Cooling
- Heating Description: Central Heat, Electric Heat
- Pet Restrictions: Number Limit
- Sewer Description: Municipal Sewer
- Windows Treatment: Impact Glass
Finance and Tax Information
- Assoc Fee Paid Per: Monthly
- Home Owners Association Fee: 326
- Tax Year: 2024
Other Features
- Board Identifier: BeachesMLS
- Country: United States
- Equipment Appliances: Automatic Garage Door Opener, Dishwasher, Disposal, Dryer, Gas Range, Icemaker, Microwave, Refrigerator, Smoke Detector, Washer
- Geographic Area: North Broward 441 To Everglades (3611-3642)
- Housing For Older Persons: No HOPA
- Interior Features: First Floor Entry, Closet Cabinetry, Kitchen Island, Pantry, Roman Tub, Split Bedroom, Volume Ceilings
- Legal Description: HERON BAY NORTH PLAT 3 176-73 B LOT 8 BLK F
- Parcel Number: 474131072040
- Possession Information: At Closing, Funding
- Postal Code + 4: 4814
- Restrictions: Ok To Lease With Res
- Section: 31
- Special Information: As Is
- Style: No Pool/No Water
- Typeof Association: Homeowners
- Typeof Contingencies: Backup Contract/Call LA
- View: None
- Zoning Information: RS-6
Nearby Subdivisions
Bruschi Prop 180-105 B
Bruschi Property
Cascata
Cascata@miralago
Caseras At Parkland Golf
Debuys 180-147 B
Debuys 180-147 B Miralago
Debuys Plat
Debuys Rep 3 182-100 B
Debuys Replat No 3
Four Seasons
Fox Ridge
Fox Ridge 157-8 B
Heron Bay
Heron Bay - Heron Cove
Heron Bay - Heron Estates
Heron Bay - The Estates
Heron Bay /osprey Lake
Heron Bay Central
Heron Bay East
Heron Bay East 169-105 B
Heron Bay North 2 173-181
Heron Bay North 3 176-73
Heron Bay North Plat 2
Heron Bay North Plat 3
Heron Bay Northeast
Heron Bay Northeast 173-9
Heron Bay Northwest
Heron Bay/heron Cove
Landings Of Parkland
Meadow Run
Meadow Run 151-6 B
Miralago
Osprey Lakes
Parkland Bay
Parkland Bay 183-49 B
Parkland Estates
Parkland Estates 174 69
Parkland Estates 174 69 B
Parkland Golf & Country C
Parkland Golf & Country Club
Parkland Golf And Country Club
Parkland Isles
Parkland Isles 164-42 B
Parkland Reserve
Parkland Royale
Parkland Royale 182-60 B
Parkland Village Replat One
The Landings Of Parkland
Triple H Ranch 182-111 B
Triple H Ranch Plat
Triple H Ranch, Cascata At Mir
Watercrest
Watercrest At Parkland
Watercrest-42 Acres
Waters Edge At Parkland
Similar Properties
Contact Info
- The Real Estate Professional You Deserve
- Mobile: 904.248.9848
- phoenixwade@gmail.com





























































































