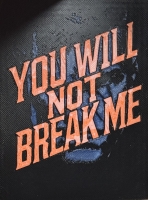PRICED AT ONLY: $696,000
Address: 5824 122nd Way, Coral Springs, FL 33076
Description
Welcome to Heron Bay! This beautifully maintained 3 bed, 2.5 bath home offers soaring ceilings, wood look tile floors, and an open kitchen overlooking the family roomperfect for entertaining. The first floor primary suite features a flex space ideal for a home office, lounge, or dining area. Upstairs you'll find two spacious bedrooms and a large loft that works great as a movie room, play area, or studio. Enjoy outdoor living with a screened patio and low maintenance backyard. The 2 car garage adds convenience. Located near top rated schools, parks, and shopping. Community perks include 2 fitness centers, 2 pools, hot tub, tennis, pickleball, basketball, playground, clubhouse with classes, meeting hall, grilling area, cable, and front lawn care. School bus picks up at the entrance!
Property Location and Similar Properties
Payment Calculator
- Principal & Interest -
- Property Tax $
- Home Insurance $
- HOA Fees $
- Monthly -
For a Fast & FREE Mortgage Pre-Approval Apply Now
Apply Now
 Apply Now
Apply Now- MLS#: F10508016 ( Single Family )
- Street Address: 5824 122nd Way
- Viewed: 9
- Price: $696,000
- Price sqft: $0
- Waterfront: No
- Year Built: 2000
- Bldg sqft: 0
- Bedrooms: 3
- Full Baths: 2
- 1/2 Baths: 1
- Garage / Parking Spaces: 2
- Days On Market: 115
- Additional Information
- County: BROWARD
- City: Coral Springs
- Zipcode: 33076
- Subdivision: Villa Sorrento
- Building: Villa Sorrento
- Provided by: Coldwell Banker Realty
- Contact: Luis Cofresi Jr
- (954) 753-2200

- DMCA Notice
Features
Bedrooms / Bathrooms
- Dining Description: Breakfast Area, Formal Dining
- Rooms Description: Family Room, Loft, Storage Room
Building and Construction
- Construction Type: Concrete Block Construction, Cbs Construction
- Design Description: Two Story, Mediterranean
- Exterior Features: Patio, Screened Porch, Storm/Security Shutters
- Floor Description: Tile Floors, Wood Floors
- Front Exposure: North West
- Roof Description: Curved/S-Tile Roof
- Year Built Description: Resale
Property Information
- Typeof Property: Single
Land Information
- Lot Description: Less Than 1/4 Acre Lot
- Lot Sq Footage: 5025
- Subdivision Information: Clubhouse, Community Tennis Courts, Gate Guarded
- Subdivision Name: Villa Sorrento
Garage and Parking
- Garage Description: Attached
- Parking Description: Covered Parking
Eco-Communities
- Water Description: Municipal Water
Utilities
- Cooling Description: Ceiling Fans, Central Cooling
- Heating Description: Electric Heat
- Sewer Description: Municipal Sewer
- Sprinkler Description: Auto Sprinkler
- Windows Treatment: Blinds/Shades
Finance and Tax Information
- Assoc Fee Paid Per: Monthly
- Home Owners Association Fee: 432
- Tax Year: 2016
Other Features
- Association Phone: 954-575-2200
- Board Identifier: BeachesMLS
- Country: United States
- Development Name: Heron Bay
- Equipment Appliances: Automatic Garage Door Opener, Dishwasher, Disposal, Dryer, Electric Range, Electric Water Heater, Fire Alarm, Microwave, Refrigerator, Self Cleaning Oven, Separate Freezer Included
- Geographic Area: North Broward 441 To Everglades (3611-3642)
- Housing For Older Persons: No HOPA
- Interior Features: First Floor Entry, Walk-In Closets
- Legal Description: HERON BAY FOUR 160-1 B POR PAR F DESC AS COMM SW COR PAR F, NELY AN ARC DIST 251.86, NW 89, NW 268.97 TO POB, CONT NW 50.25, NE 47.59, SE 7.25, NE
- Parcel Number Mlx: 0910
- Parcel Number: 484106130910
- Possession Information: At Closing
- Postal Code + 4: 4009
- Restrictions: No Restrictions
- Style: No Pool/No Water
- Typeof Association: Homeowners
- View: Garden View
- Zoning Information: RC-6
Nearby Subdivisions
Brookside 139-3 B
Brookside Grove
Brookside North 154-39 B
Bruschi Prop 180-105 B
Enclave Wyndham Lakes
Heron Bay Four
Heron Bay Four 160-1 B
Heron Bay South | Tuscany At H
Heron Bay Two 159-39 B
Kensington 146-39 B
Kensington Green
Kensington South
Kensington South 155-15 B
L'hermitage
Mayfair
North Spgs 132-38 B
North Springs
Ridgeview Crossing Rep
The Falls
The Islands At Wyndham Lakes
Tuscany
Villa Sorrento
West View Estates
West View Estates 145-9 B
Westview Village
Westview Village 147-16 B
Wyndham Circle 157-9 B
Wyndham Lakes Central
Wyndham Lakes North
Wyndham Lakes North 158-2
Wyndham Lakes Plaza 163-2
Wyndham Lakes West
Yardley Estates @ Brookside
Contact Info
- The Real Estate Professional You Deserve
- Mobile: 904.248.9848
- phoenixwade@gmail.com











































