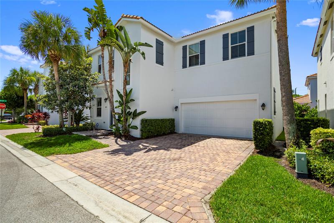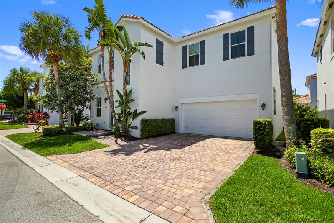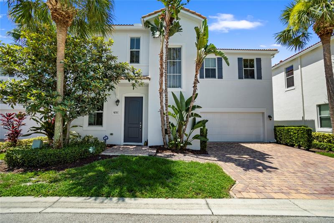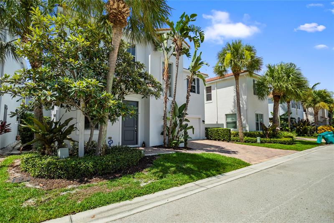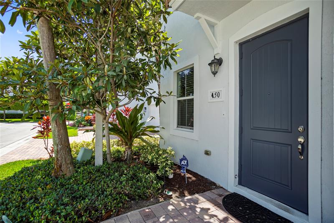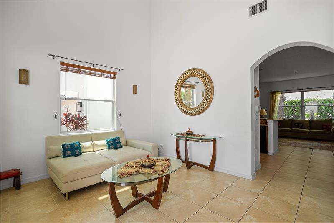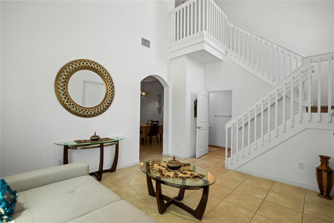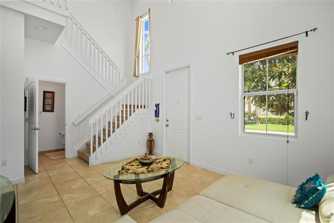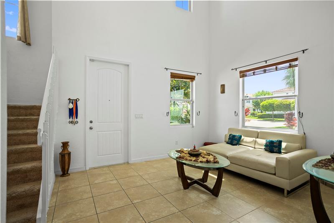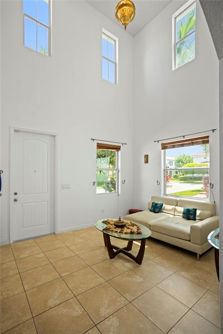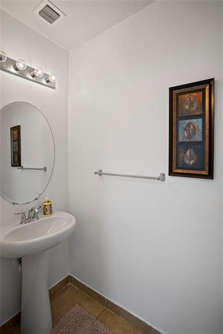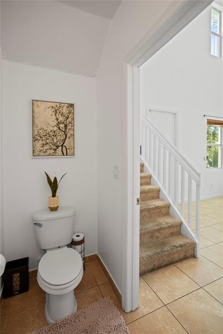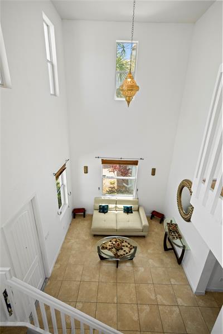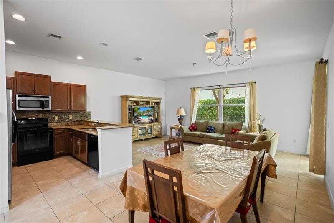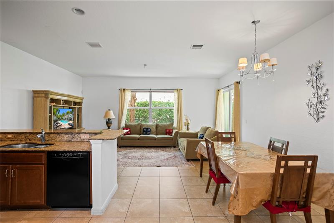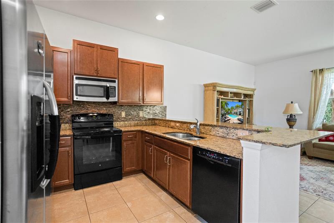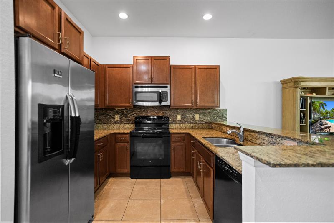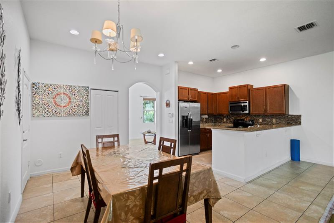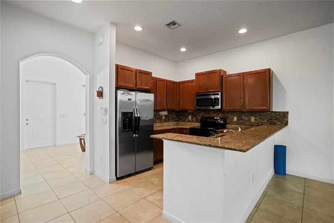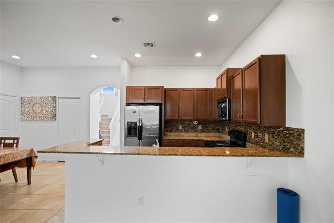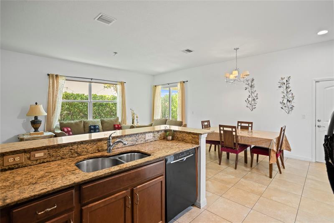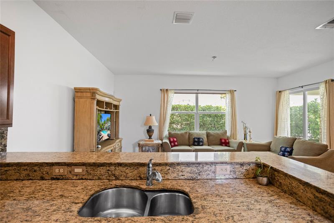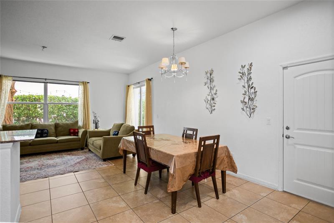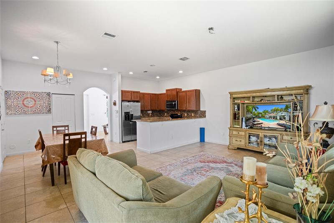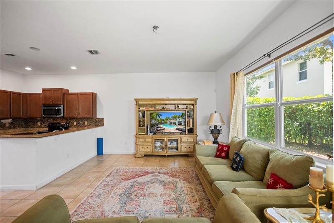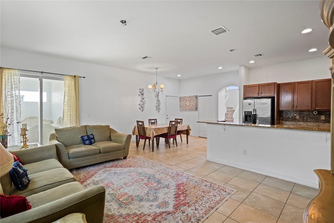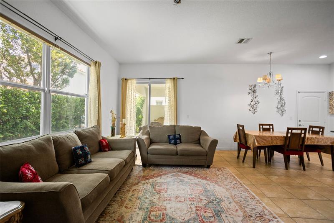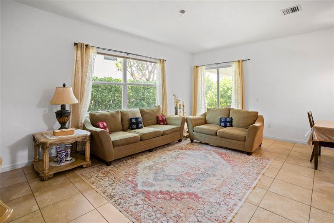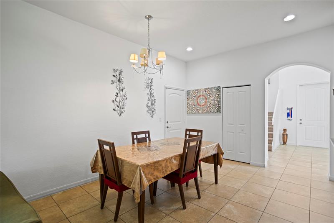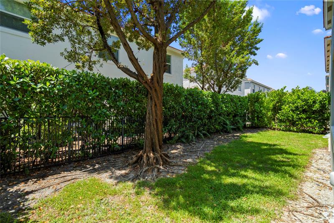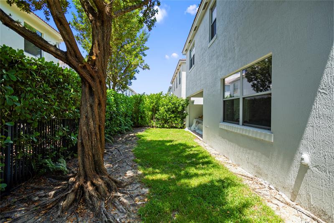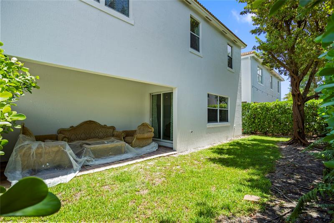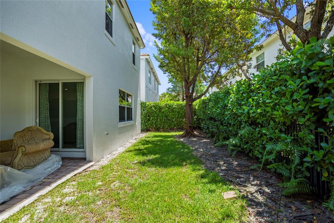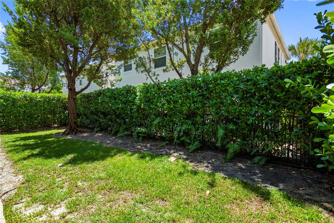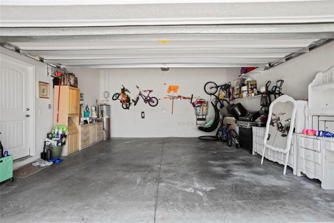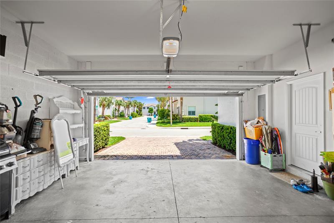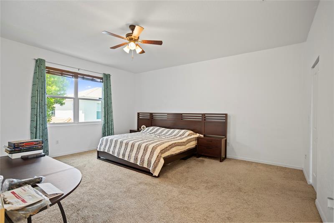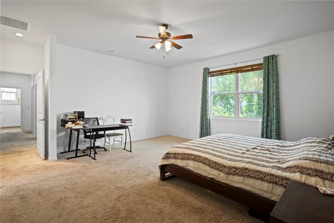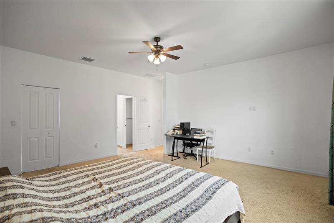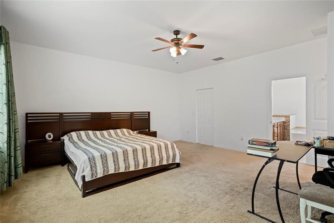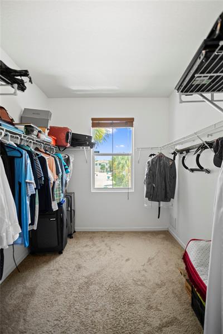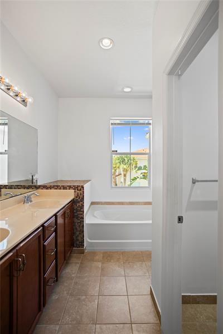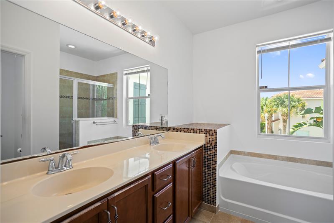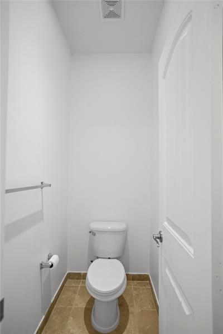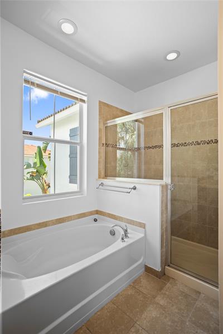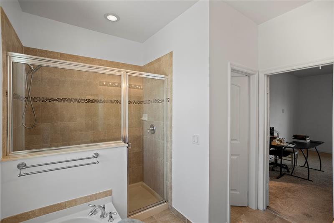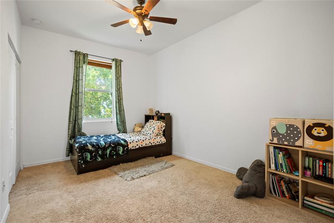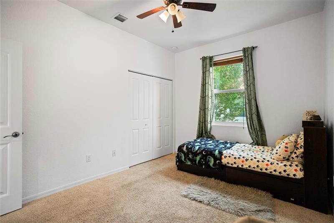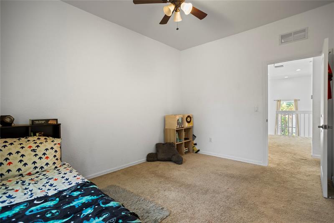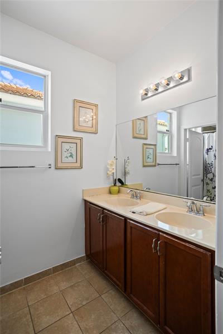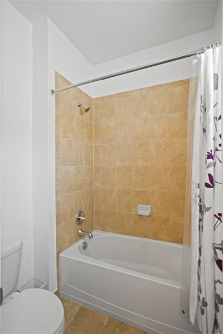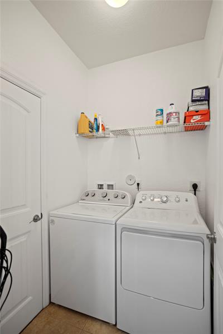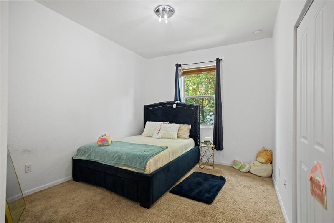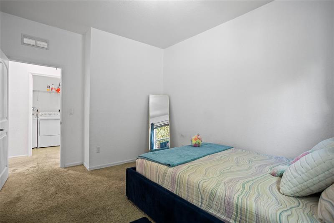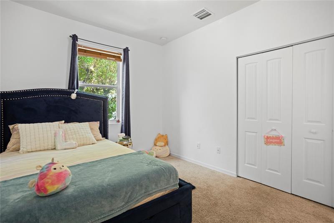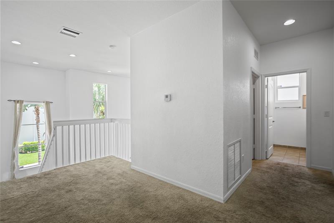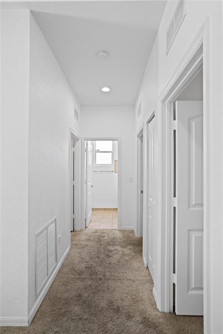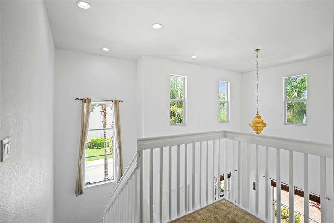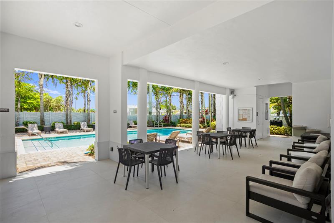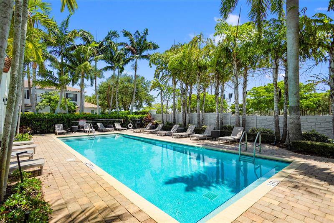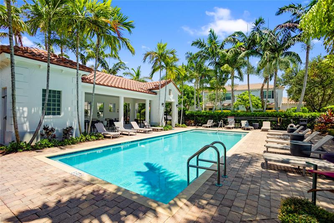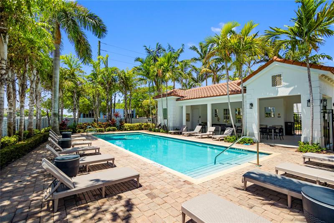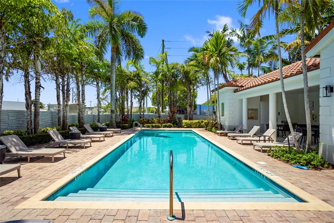PRICED AT ONLY: $630,000
Address: 450 Greensboro Way, Boynton Beach, FL 33435
Description
SELLER MOVTIVATED!!! Spacious and beautifully maintained 3 bedroom, 2.5 bath home offering 2,864 total sq ft in a highly desirable community near Delray Beach and Boynton Beach. This bright and airy home features hurricane impact windows, a 2013 roof, a newer A/C unit (3 years old), and a 2 car attached garage. Interior freshly painted (6 months).
Enjoy modern upgrades throughout, including a new washer, dryer and appliances.
Located in a peaceful, family friendly neighborhood with top rated schools, close to shopping, dining, beaches, and major highways. Low HOA of $250/month includes: Resort style pool, Lawn and landscaping maintenance
Common area upkeep. SELLER IS CONTRIBUTING $5,000.00 TOWARD BUYER CLOSING COST!!
Property Location and Similar Properties
Payment Calculator
- Principal & Interest -
- Property Tax $
- Home Insurance $
- HOA Fees $
- Monthly -
For a Fast & FREE Mortgage Pre-Approval Apply Now
Apply Now
 Apply Now
Apply Now- MLS#: F10513941 ( Single Family )
- Street Address: 450 Greensboro Way
- Viewed: 13
- Price: $630,000
- Price sqft: $0
- Waterfront: No
- Year Built: 2013
- Bldg sqft: 0
- Bedrooms: 3
- Full Baths: 2
- 1/2 Baths: 1
- Garage / Parking Spaces: 2
- Days On Market: 122
- Additional Information
- County: PALM BEACH
- City: Boynton Beach
- Zipcode: 33435
- Subdivision: Estates At Heritage Club
- Building: Estates At Heritage Club
- Elementary School: Plumosa School of the Arts K 8
- Middle School: Carver Community
- High School: Atlantic Community High
- Provided by: MMR Realty Associates PA
- Contact: Kathy Marques
- (954) 862-1709

- DMCA Notice
Features
Bedrooms / Bathrooms
- Rooms Description: Attic, Utility Room/Laundry
Building and Construction
- Construction Type: Concrete Block Construction, Cbs Construction
- Design Description: Two Story, Patio/Zero Lot
- Exterior Features: Courtyard, Fence, High Impact Doors, Patio
- Floor Description: Carpeted Floors, Tile Floors
- Front Exposure: North
- Roof Description: Barrel Roof
- Year Built Description: Resale
Property Information
- Typeof Property: Single
Land Information
- Lot Description: Less Than 1/4 Acre Lot
- Lot Sq Footage: 3086
- Subdivision Information: Community Pool, Mandatory Hoa, Playground
- Subdivision Name: Estates At Heritage Club
School Information
- Elementary School: Plumosa School of the Arts K-8
- High School: Atlantic Community High
- Middle School: Carver Community
Garage and Parking
- Garage Description: Attached
- Parking Description: Driveway, Guest Parking
Eco-Communities
- Storm Protection Impact Glass: Complete
- Water Description: Municipal Water
Utilities
- Cooling Description: Central Cooling
- Heating Description: Central Heat
- Pet Restrictions: No Aggressive Breeds
- Sewer Description: Municipal Sewer
Finance and Tax Information
- Assoc Fee Paid Per: Monthly
- Home Owners Association Fee: 250
- Dade Assessed Amt Soh Value: 539336
- Dade Market Amt Assessed Amt: 539336
- Tax Year: 2024
Other Features
- Association Phone: 561-994-2334
- Board Identifier: BeachesMLS
- Country: United States
- Equipment Appliances: Dishwasher, Disposal, Dryer, Electric Range, Electric Water Heater, Microwave, Refrigerator, Washer
- Geographic Area: Palm Beach 4200; 4210; 4320; 4330; 4340; 4350
- Housing For Older Persons: No HOPA
- Interior Features: Kitchen Island, Vaulted Ceilings
- Legal Description: ESTATES AT HERITAGE CLUB PUD REPL NO 1 LT 13
- Parcel Number Mlx: 0130
- Parcel Number: 08434604400000130
- Possession Information: Funding
- Postal Code + 4: 5052
- Restrictions: Assoc Approval Required, Ok To Lease
- Style: No Pool/No Water
- Typeof Association: Homeowners
- View: None
- Views: 13
- Zoning Information: PUD
Nearby Subdivisions
Bowers Park
Boynton Heights Add 1
Boynton Hills
Boynton Isles
Boynton Town Of
Casa Del Mar
Chapel Hill
Cherry Hills
Coquina Cove
Crestview Boynton
Crossings Boynton Beach C
Eden Ridge
Estates At Heritage Club
Fern Ridge
Fern Ridge In
Forest Hills
Frantz Pelican Beach Add
Gulf Stream Ests Pl 2 In
Hawks Landing
High Point
Hills At Lake Eden
Knollwood Sub
Lake Add To Boynton
Lake Eden
Lake Eden Sub 2
Lake Eden Sub Pl 2 In
Lake View Haven
Lakeside Gardens
Lakeside Harbour
Lanehart
Las Palmas Park
Lee Manor Isles
Mc Donald Park
Meeks And Andrews Add
Mission Hill
Nautica Sound Pud Pl 1
North Ridge Estates
Not Applicable
Poinciana Heights
Ridgewood Hills
Rolling Green
Rolling Green Ridge
Rolling Green Ridge 1st Add
Rolling Green Ridge Add 0
Rolling Green Ridge Add 01
Rolling Green Ridge Seacr
S/d 28-45-43
Seacrest Estates
Seacrest Hills
Seacrest Hills (chapel Hills)
Seacrest Hills Sub In
Shepard Funk
Sierra Heights
Sky Ranch Estates
Westchester Heights
Woodcrest Manor
Woodcrest Mnr
Yachtmans Cove
Similar Properties
Contact Info
- The Real Estate Professional You Deserve
- Mobile: 904.248.9848
- phoenixwade@gmail.com
