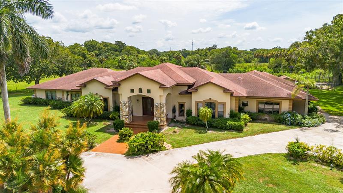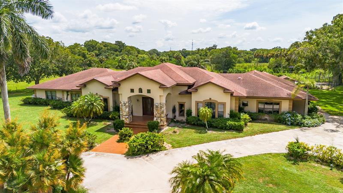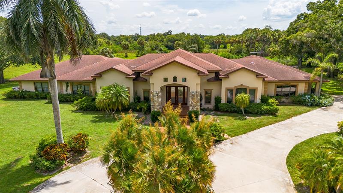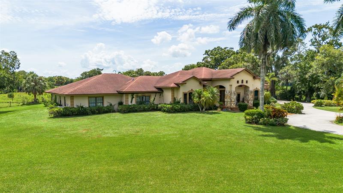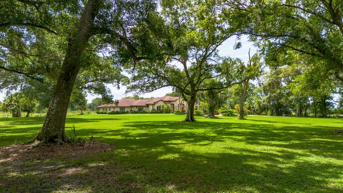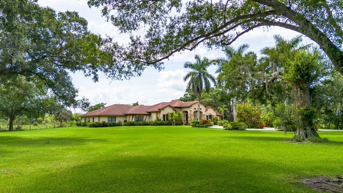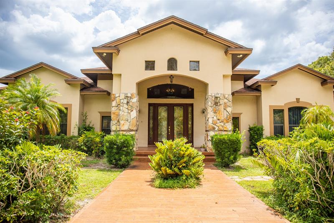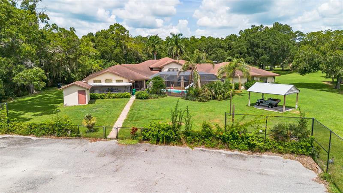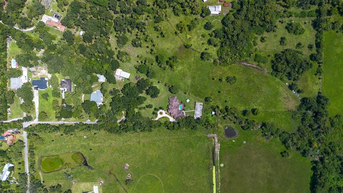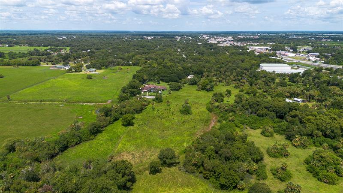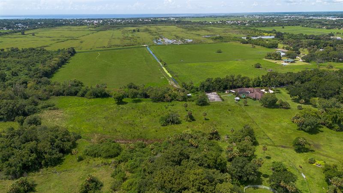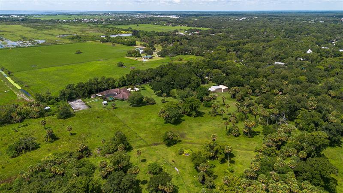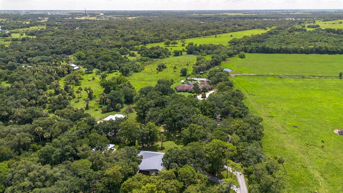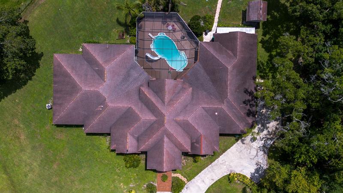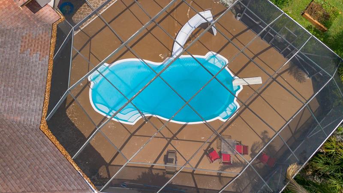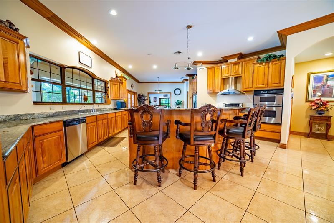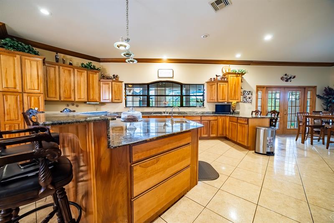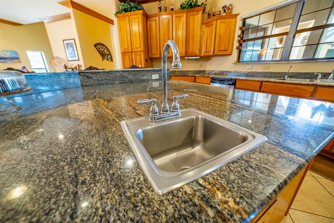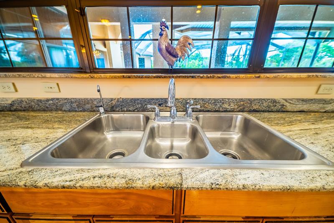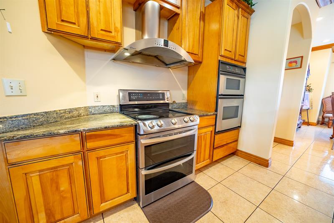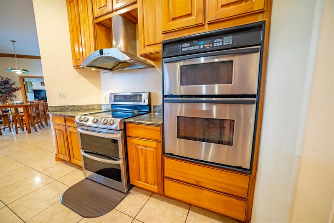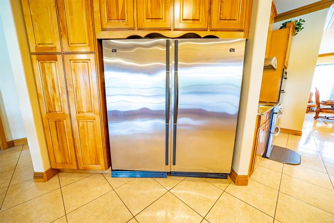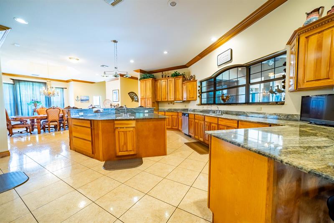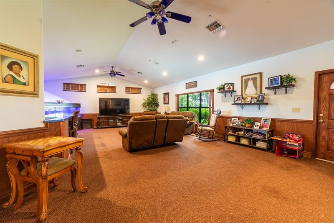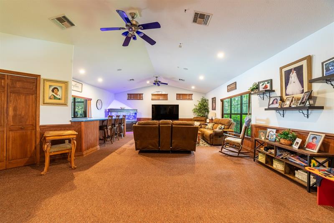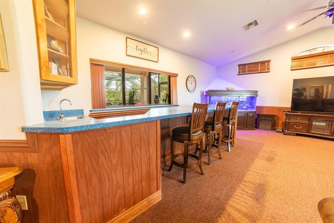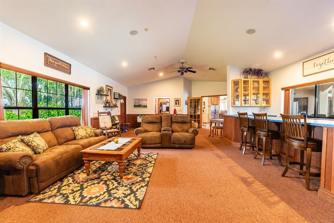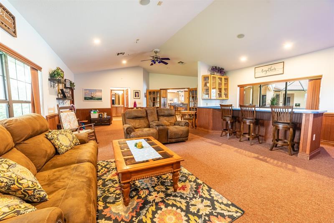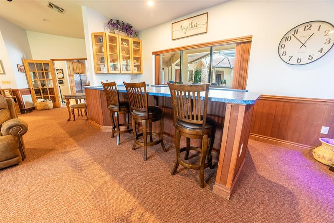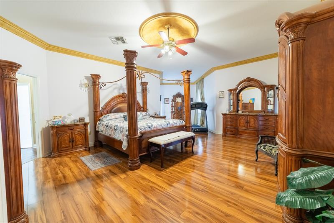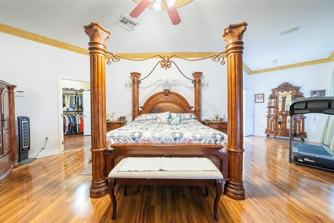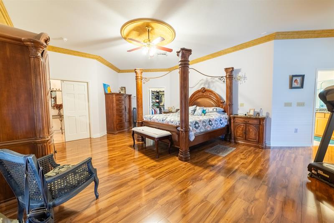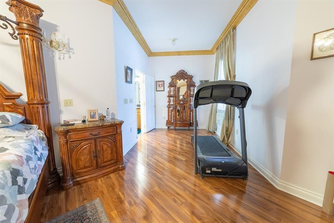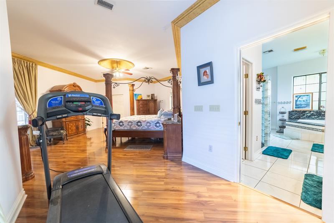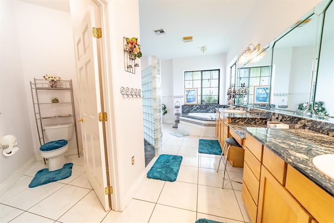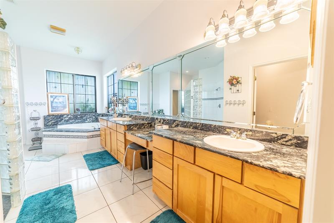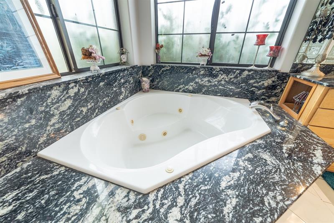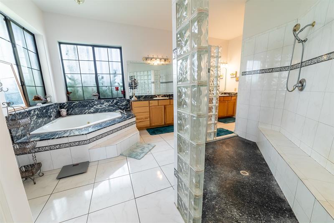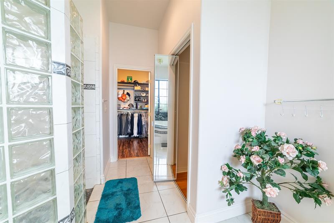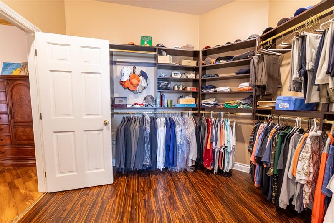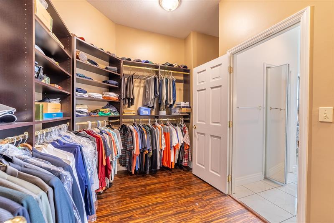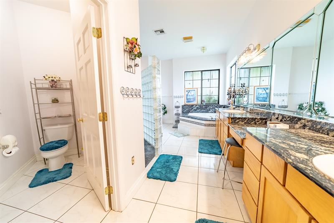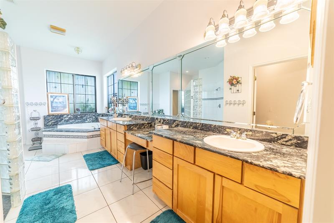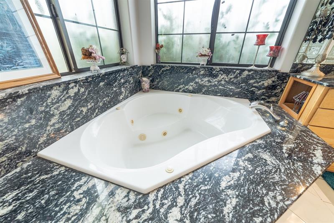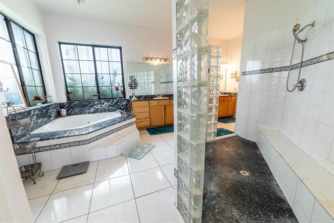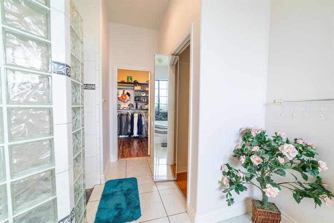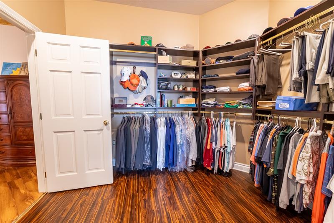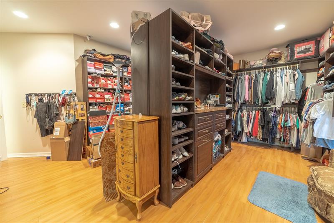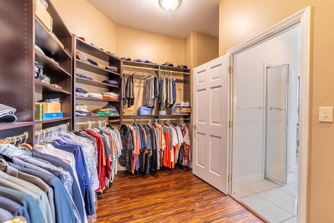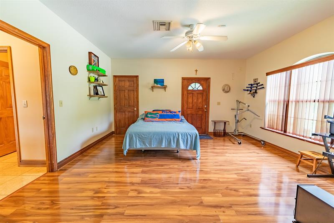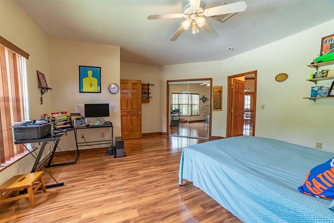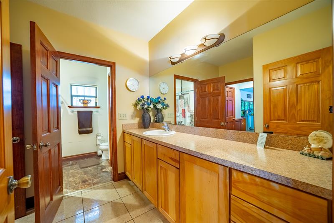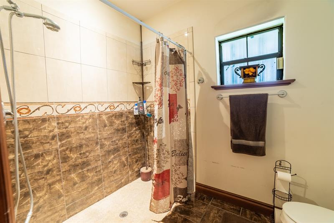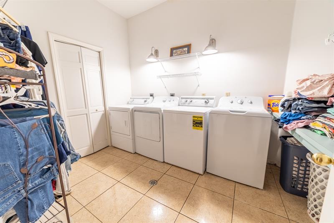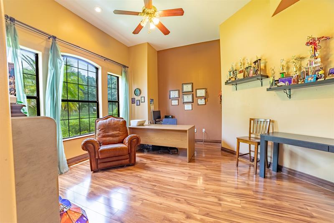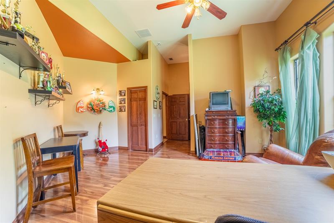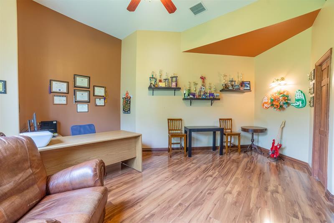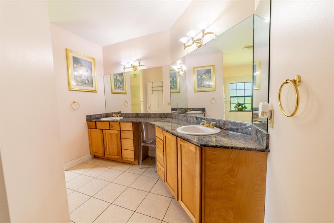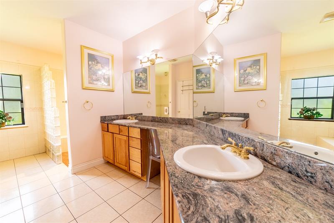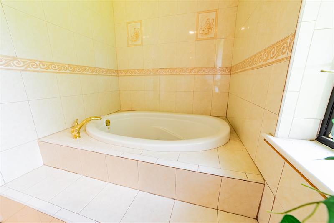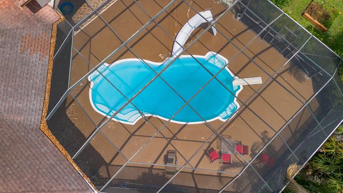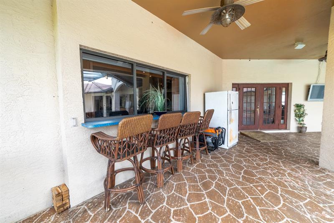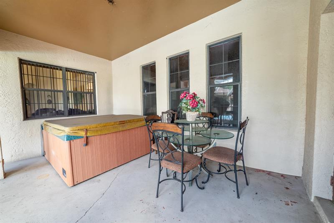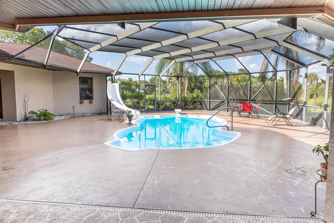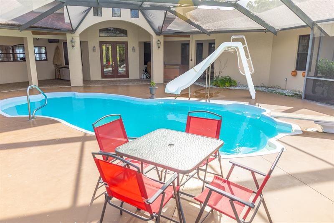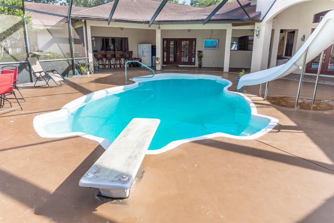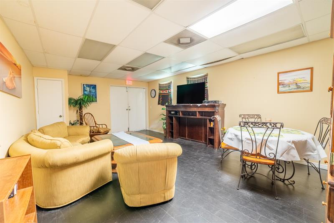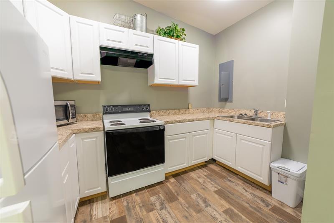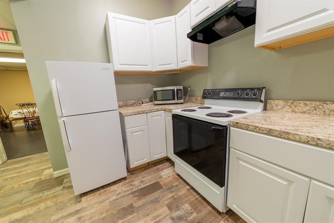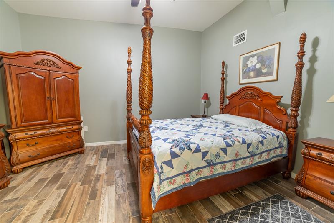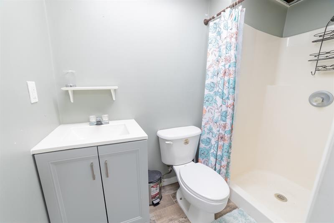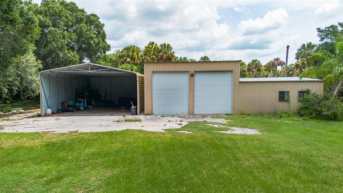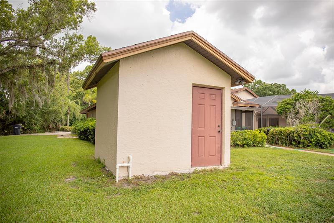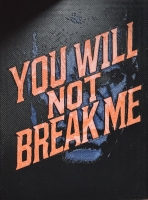PRICED AT ONLY: $1,250,000
Address: 2085 4th St , Okeechobee, FL 34974
Description
Welcome to your dream home with more than 7,400 square feet! Step through the grand foyer into a sunken formal living room with stunning views of the screened in pool and patio perfect for Florida living. This thoughtfully designed 4 bedroom, 3 bathroom residence offers space, luxury and flexibility for any lifestyle. Enjoy formal dining or casual meals in the eat in kitchen, complete with both bar seating and a cozy breakfast area. A separate office provides the perfect work from home set up, while the oversized family/game room features a built in bar that flows effortlessly into the pool area for indoor outdoor entertaining.
Movie nights come alive in the dedicated theatre room, equipped with seven reclining chairs and a built in projector system.
Property Location and Similar Properties
Payment Calculator
- Principal & Interest -
- Property Tax $
- Home Insurance $
- HOA Fees $
- Monthly -
For a Fast & FREE Mortgage Pre-Approval Apply Now
Apply Now
 Apply Now
Apply Now- MLS#: F10514986 ( Single Family )
- Street Address: 2085 4th St
- Viewed: 9
- Price: $1,250,000
- Price sqft: $0
- Waterfront: No
- Year Built: 2002
- Bldg sqft: 0
- Bedrooms: 4
- Full Baths: 3
- Garage / Parking Spaces: 4
- Days On Market: 99
- Additional Information
- County: OKEECHOBEE
- City: Okeechobee
- Zipcode: 34974
- Subdivision: Bet Her Acres
- Building: Bet Her Acres
- Elementary School: Central
- Middle School: Osceola
- High School: Okeechobee
- Provided by: Florida Homes Realty & Mortgag
- Contact: Bonnie K Williams
- (904) 996-9144

- DMCA Notice
Features
Bedrooms / Bathrooms
- Dining Description: Breakfast Area, Eat-In Kitchen, Formal Dining
- Rooms Description: Family Room, Guest House, Recreation Room, Utility Room/Laundry
Building and Construction
- Construction Type: Concrete Block Construction, Cbs Construction, Stucco Exterior Construction
- Design Description: One Story
- Exterior Features: Open Porch, Screened Porch, Shed, Tennis Court
- Floor Description: Carpeted Floors, Ceramic Floor, Wood Floors
- Front Exposure: West
- Guest House Description: 1 Bath, 1 Bedroom, Kitchen, Living Room
- Pool Dimensions: 12x16
- Roof Description: Composition Roll
- Year Built Description: Resale
Property Information
- Typeof Property: Single
Land Information
- Lot Description: 10 Or More Acre Lot
- Lot Sq Footage: 466963
- Subdivision Information: Horses Permitted
- Subdivision Name: Bet Her Acres
School Information
- Elementary School: Central
- High School: Okeechobee
- Middle School: Osceola
Garage and Parking
- Garage Description: Detached
- Parking Description: Circular Drive, Driveway, Rv/Boat Parking
Eco-Communities
- Pool/Spa Description: Equipment Stays, Fiberglass, Heated, Screened
- Water Description: Well Water
Utilities
- Carport Description: Detached
- Cooling Description: Ceiling Fans, Central Cooling
- Heating Description: Electric Heat
- Pet Restrictions: No Restrictions
- Sewer Description: Septic Tank
Finance and Tax Information
- Dade Assessed Amt Soh Value: 1182380
- Dade Market Amt Assessed Amt: 1182380
- Tax Year: 2024
Other Features
- Board Identifier: BeachesMLS
- Country: United States
- Equipment Appliances: Dishwasher, Dryer, Refrigerator, Washer, Water Softener/Filter Owned
- Geographic Area: OK10
- Housing For Older Persons: No HOPA
- Interior Features: First Floor Entry, Bar, Kitchen Island, Foyer Entry, French Doors, Wet Bar
- Legal Description: COM AT THE NE COR OF BET-HER ACRES SUBDIVISION; THENCE S 65 DEG 53 MIN 24 SEC E, A DIST OF 692.90 FT TO THE POB; THENCE S 05 DEG 10 MIN 51 S
- Parcel Number Mlx: A000
- Parcel Number: R12337350A0000011A000
- Possession Information: At Closing, Funding
- Postal Code + 4: 4768
- Restrictions: No Restrictions
- Section: 23
- Style: Pool Only
- Typeof Association: None
- View: Pool Area View
Owner Information
- Owners Name: Fadley
Nearby Subdivisions
1st Add Buckhead Ridge Sub
2nd Add To Buckhead Ridge
3rd Add To Buckhead Ridge
3rd Add To Buckhead Ridge Sub
665000 Stuart Woods Ranch Hosa
Add Buckhead Ridge Sub
Add To Buckhead Ridge Sub
Ancient Oaks R V Residence 02
Ancient Oaks Rv Residence
Ancient Oaks Rv Resort No Iii
Basswood Estates
Bet Her Acres
Bet-her Acres
Bether Acres
Big O Rv Park
Blue Cypress Golf Rv Resort
Blue Cypress Golf & Rv Re
Blue Cypress Golf & Rv Residen
Blue Cypress Golf & Rv Resort
Blue Heron Golf And Country
Bridlewood Ranches
Buckhead Rdg Park
Buckhead Ridge
Buckhead Ridge Park
Buckhead Ridge Sub
Buckhead Ridge Subdivision
Buckhead Ridge-5th Add
Buckhead Ridge5th Add
City Of Okeechobee
Conners Gables
Connors Gables Revised
Cottages At The Lake
Cottages/the Lake
Cottagesthe Lake
Eagle Bay
Eagle Point Un 1
Echo Estates
Edgewater Acres
First Addition
Flying ''g'' Estates
Great Lake Subdivision
J & S Park Estates
King's Bay
Kings Bay
Larodo Shores
Lazy 7 Estates
Lazy 7 Ranch Acres
Lazy Seven Ranch Acres
Legacy Court
Log Harbor Condo
Lucy Island
Martin County Ranch Community
Metes And Bounds
None
North Lake Country Estate
Northlake Estates
Oak Hammock
Oak Park Circle
Oak Park Sub
Oak Park Subdivision
Okeechobee
Okeechobee Estates
Okeechobee Hammock Sec 1
Okeechobee Heights
Ousley Estates
Palm Village Ranch
Palmcreek
Palmcreek Estates
Park Subdivision
Partridge Place
Pine Acres
Port Labelle
River Lake Estates
River Oak Acres
Roland Acres
Second Addition
Seminole Cove
Seminole Cove Condo
Sherman Heights
Sherman Wood Ranches
South Okeechobee
Southwest Add
Southwest Addition
Suncreek Ranch
Sunset Acres Unit 1
Taylor Creek
Taylor Creek Isles
Taylor Crk Dev
Taylor Crk Isles Sec 01
Taylor Crk Isles Sec 03
Taylor Crk Isles Sec 1
Taylor Subdivision
Third Addition
Treasure Island
Treasure Island 12
Treasure Island Un 02
Treasure Island Un 10
Treasure Island Un 2
Treasure Island Unit 2
Treasure Island Unit 3
Treasure Island Unit 6
Treasure Island Unit 8
Trinkle Estates
Wilcox Shores
Woodland Park
Wrights 2nd Add
Contact Info
- The Real Estate Professional You Deserve
- Mobile: 904.248.9848
- phoenixwade@gmail.com
