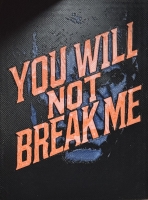PRICED AT ONLY: $839,900
Address: 19000 10th St, Pembroke Pines, FL 33029
Description
Welcome to this beautifully maintained 4 bedroom, 3 bathroom home with breathtaking lake views in the highly sought after area of West Pembroke Pines. This rare original owner gem offers a private backyard oasis featuring a heated pool and spa, perfect for relaxing or entertaining. Inside youll find numerous upgrades, including all three renovated bathrooms, elegant granite countertops, luxury vinyl plank flooring throughout, and a freshly painted exterior. Located in a top rated school district, this home combines comfort, style and an unbeatable location. Dont miss your chance to make it yours!
Property Location and Similar Properties
Payment Calculator
- Principal & Interest -
- Property Tax $
- Home Insurance $
- HOA Fees $
- Monthly -
For a Fast & FREE Mortgage Pre-Approval Apply Now
Apply Now
 Apply Now
Apply Now- MLS#: F10516559 ( Single Family )
- Street Address: 19000 10th St
- Viewed: 2
- Price: $839,900
- Price sqft: $0
- Waterfront: Yes
- Wateraccess: Yes
- Year Built: 1993
- Bldg sqft: 0
- Bedrooms: 4
- Full Baths: 3
- Garage / Parking Spaces: 2
- Days On Market: 15
- Additional Information
- County: BROWARD
- City: Pembroke Pines
- Zipcode: 33029
- Subdivision: Chapel Trail Ii
- Building: Chapel Trail Ii
- Provided by: Flat Fee MLS Realty
- Contact: Stephen K Hachey
- (813) 642-6030

- DMCA Notice
Features
Bedrooms / Bathrooms
- Rooms Description: No Additional Rooms
Building and Construction
- Construction Type: Concrete Block Construction
- Design Description: Two Story
- Exterior Features: Fence, Other
- Floor Description: Wood Floors
- Front Exposure: East
- Pool Dimensions: 14X28
- Roof Description: Curved/S-Tile Roof
- Year Built Description: Resale
Property Information
- Typeof Property: Single
Land Information
- Lot Description: Less Than 1/4 Acre Lot
- Lot Sq Footage: 7381
- Subdivision Information: Other Subdiv/Park Info, Park, Playground
- Subdivision Name: CHAPEL TRAIL II
Garage and Parking
- Garage Description: Attached
- Parking Description: Driveway, Other Parking
Eco-Communities
- Pool/Spa Description: Below Ground Pool, Heated, Other, Private Pool
- Water Access: Other
- Water Description: Municipal Water
- Waterfront Description: Lake Access, Lake Front
- Waterfront Frontage: 55
Utilities
- Cooling Description: Central Cooling, Electric Cooling
- Heating Description: Electric Heat
- Pet Restrictions: Size Limit
- Sewer Description: Municipal Sewer
- Windows Treatment: Other Windows
Finance and Tax Information
- Assoc Fee Paid Per: Quarterly
- Home Owners Association Fee: 482
- Tax Year: 2024
Other Features
- Association Phone: 5612743031
- Board Identifier: BeachesMLS
- Country: United States
- Equipment Appliances: Dishwasher, Disposal, Dryer, Electric Range, Electric Water Heater, Icemaker, Microwave, Refrigerator, Washer
- Furnished Info List: Unfurnished
- Geographic Area: Hollywood Central West (3980;3180)
- Housing For Older Persons: No HOPA
- Interior Features: Other Interior Features, Vaulted Ceilings, Walk-In Closets
- Legal Description: CHAPEL TRAIL II 112-16 B POR AMERITRAIL PAR A DESC AS COMM NW COR S1/2 SEC 12, S 998.88 E 2600.41 TO P/C, SELY AN ARC DIST 1479.96 TO P/T, S 11
- Parcel Number: 513911090340
- Possession Information: Other
- Postal Code + 4: 2928
- Restrictions: Other Restrictions
- Section: 11
- Style: WF/Pool/No Ocean Access
- Typeof Association: Homeowners
- View: Lake, Pool Area View, Water View
- Zoning Information: (PUD)
Nearby Subdivisions
Ameritrail
Ameritrail Sec One 150-18
Ameritrail Sec Two 151-28
Ameritrail Sec Two 15128 B
Ameritrail Section Two
Big Sky 158-11 B
Big Sky Plat
Big Sky Plat 158-11 B Por
Chapel Trail
Chapel Trail Estates
Chapel Trail Ii
Chapel Trail Ii 112-16 B
Chapel Trail Rep
Chapel Trail Replat
Chapel Trail Replat Sec O
Crystal Pointe
Dimensions N At Chapel Tr
Dimensions North
Dimensions North At Chapel Tra
Encantada
Pasadena At Chapel Trail
Pembroke Isles
Silver Lakes
Silver Lakes At Pembroke
Silver Lakes At Pembroke Pines
Silver Lakes Ph Ii Rep
Silver Lakes Phase Ii Rep
Twin Acres 154-15 B
Vulcan Materials Co
Contact Info
- The Real Estate Professional You Deserve
- Mobile: 904.248.9848
- phoenixwade@gmail.com














































