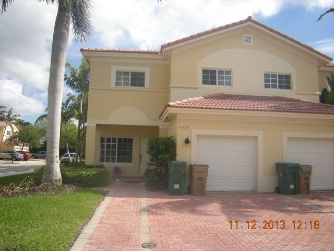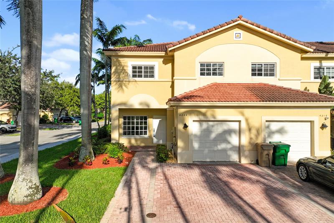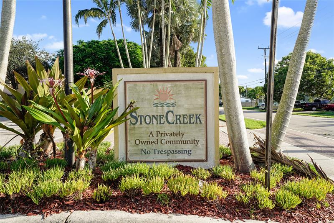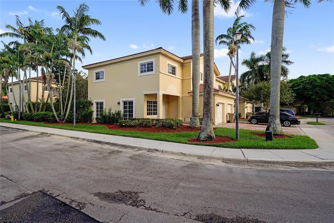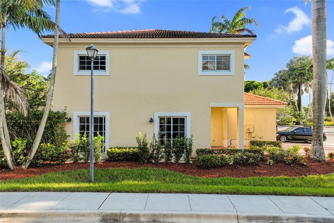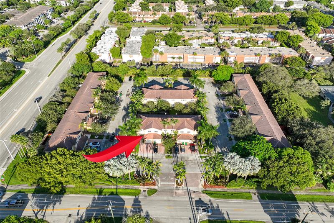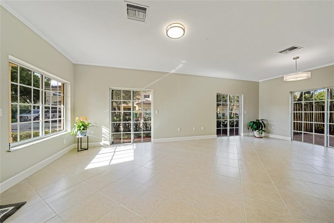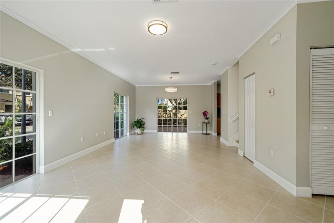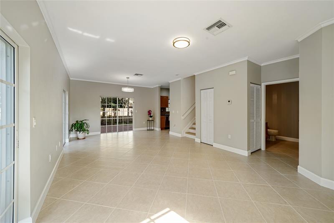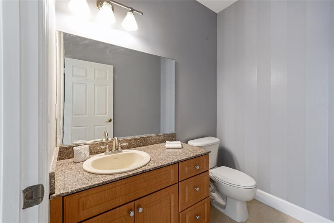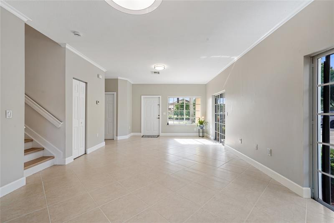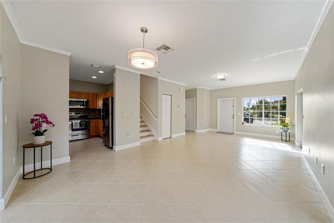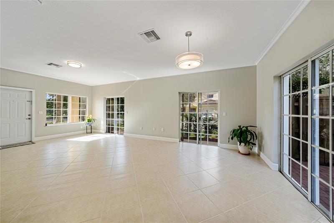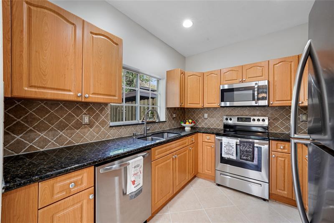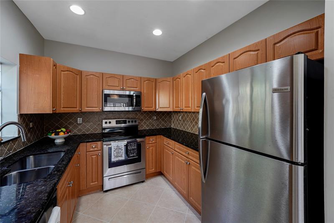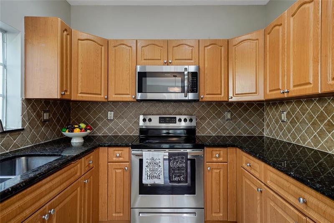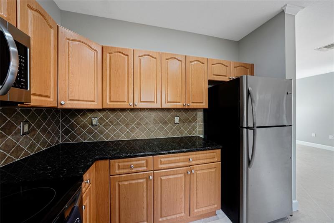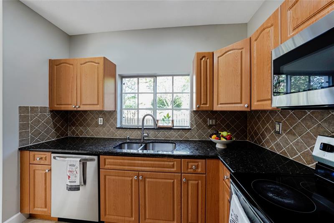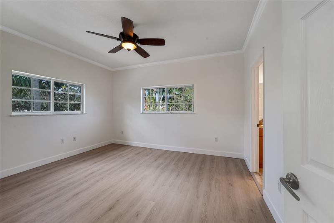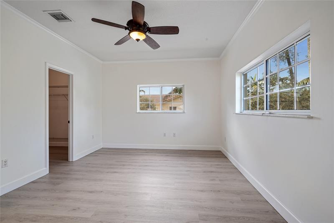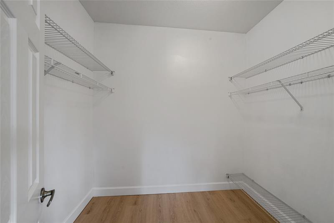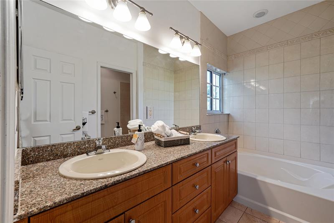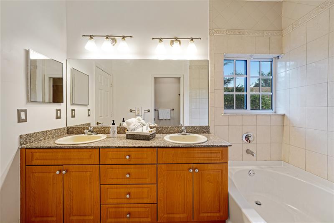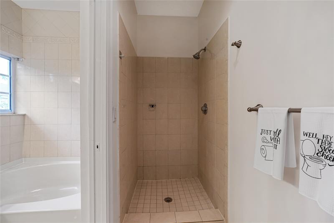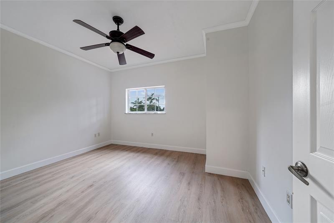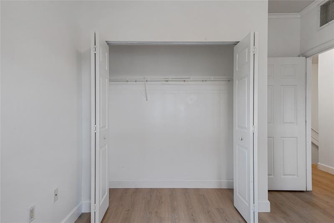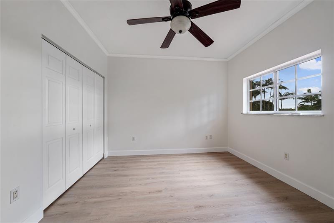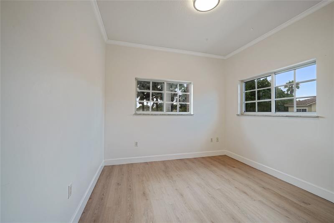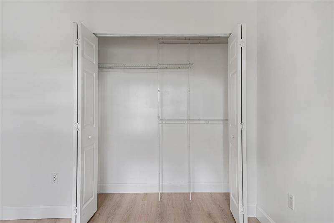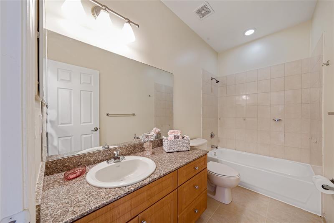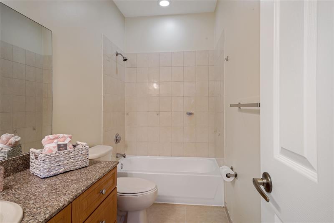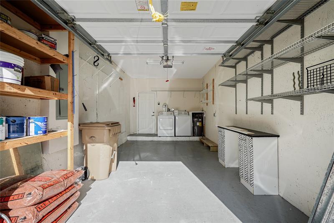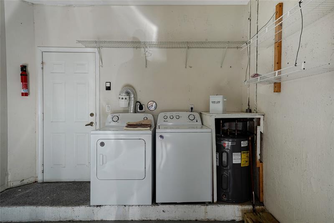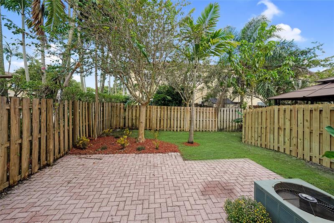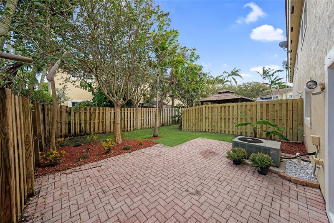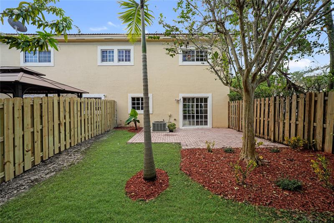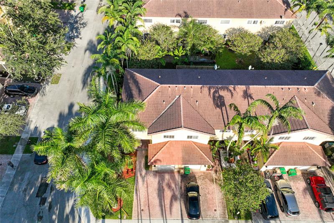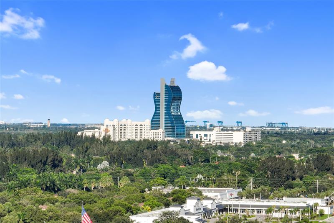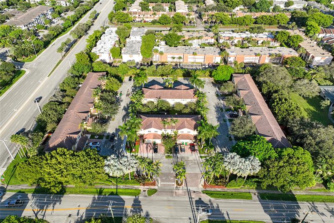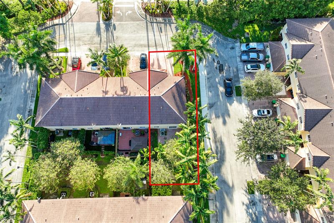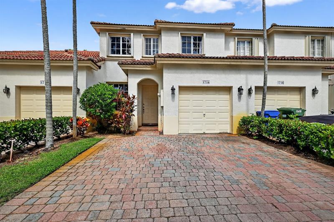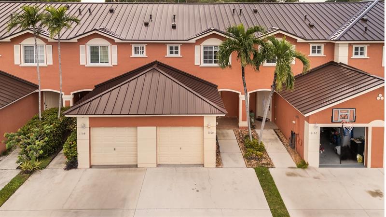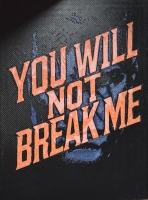PRICED AT ONLY: $459,900
Address: 4224 Stonecreek Cr 4224, Davie, FL 33024
Description
Beautifully updated & move in ready! 3BR/2.5BA corner townhome in the desirable StoneCreek at Davie, a quaint community of only 28 homes. Spacious open layout filled with natural light. Features include new vinyl flooring upstairs, freshly painted interior, new lighting, new baseboards, fenced backyard/patio, 1 car garage w/auto door & 2 car driveway. Impact windows on 2nd floor & front 1st floor window; other 1st floor windows w/hurricane panels. HOA covers roof repairs, exterior paint, landscaping, structure & common areasowners only need interior insurance. Prime location near I 95, I 595, Turnpike, Nova SE Univ, hospitals, Hard Rock Casino & shopping. All information provided is deemed reliable but is not guaranteed and should be independently verified.
Property Location and Similar Properties
Payment Calculator
- Principal & Interest -
- Property Tax $
- Home Insurance $
- HOA Fees $
- Monthly -
For a Fast & FREE Mortgage Pre-Approval Apply Now
Apply Now
 Apply Now
Apply Now- MLS#: F10516938 ( Condo/Co-Op/Villa/Townhouse )
- Street Address: 4224 Stonecreek Cr 4224
- Viewed: 5
- Price: $459,900
- Price sqft: $0
- Waterfront: No
- Year Built: 2005
- Bldg sqft: 0
- Bedrooms: 3
- Full Baths: 2
- 1/2 Baths: 1
- Garage / Parking Spaces: 1
- Days On Market: 71
- Additional Information
- County: BROWARD
- City: Davie
- Zipcode: 33024
- Subdivision: Stonecreek
- Building: Stonecreek
- Elementary School: Pasadena Lakes
- Middle School: Driftwood
- High School: Hollywood Hills
- Provided by: Century 21 Global Connections
- Contact: Teresa Torres P.A.
- (954) 284-3400

- DMCA Notice
Features
Bedrooms / Bathrooms
- Dining Description: Dining/Living Room
Building and Construction
- Construction Type: Cbs Construction
- Exterior Features: Patio
- Floor Description: Ceramic Floor, Tile Floors
- Front Exposure: West
- Main Living Area: Entry Level
- Year Built Description: Resale
Property Information
- Typeof Property: Townhouse
Land Information
- Subdivision Name: STONECREEK
- Subdivision Number: 67
School Information
- Elementary School: Pasadena Lakes
- High School: Hollywood Hills
- Middle School: Driftwood
Garage and Parking
- Garage Description: Attached
- Parking Description: 2 Or More Spaces, Fee Simple Garage
- Parking Restrictions: Limited # Of Vehicle, No Rv/Boats, No Trucks/Trailers
Utilities
- Cooling Description: Electric Cooling
- Heating Description: Central Heat, Electric Heat
- Pet Restrictions: No Aggressive Breeds
- Windows Treatment: Other Windows, Verticals
Amenities
- Amenities: No Amenities
Finance and Tax Information
- Application Fee: 250
- Assoc Fee Paid Per: Monthly
- Home Owners Association Fee: 357
- Security Information: Other Security
- Tax Year: 2024
Other Features
- Approval Information: 1-2 Weeks Approval
- Association Phone: 305 600 2051
- Board Identifier: BeachesMLS
- Complex Name: STONECREEK
- Country: United States
- Development Name: STONECREEK
- Equipment Appliances: Dishwasher, Disposal, Dryer, Electric Range, Electric Water Heater, Fire Alarm, Microwave, Refrigerator, Smoke Detector, Washer
- Furnished Info List: Unfurnished
- Geographic Area: Davie (3780-3790;3880)
- Housing For Older Persons: No HOPA
- Interior Features: First Floor Entry, Walk-In Closets
- Legal Description: C & F PLAT 164-31 B POR OF PAR A DESC AS COMM NE COR SAID PARA, S 189.11, W 153.08 TO POB, CONT W 94.17, N 25.33, E 94.17 S 25.33TO POB AKA:U
- Parcel Number Mlx: 0220
- Parcel Number: 514103670220
- Possession Information: Funding
- Restrictions: No Trucks/Rv'S
- Style: Townhouse Fee Simple
- Typeof Governing Bodies: Homeowner Association
- Typeof Association: Homeowners
- Unit Number: 4224
Owner Information
- Owners Name: Mohoney, Michael
Nearby Subdivisions
Similar Properties
Contact Info
- The Real Estate Professional You Deserve
- Mobile: 904.248.9848
- phoenixwade@gmail.com
