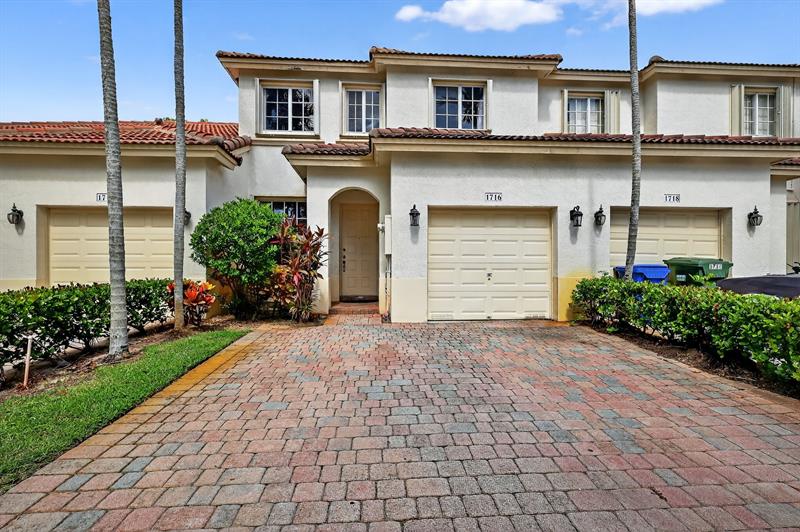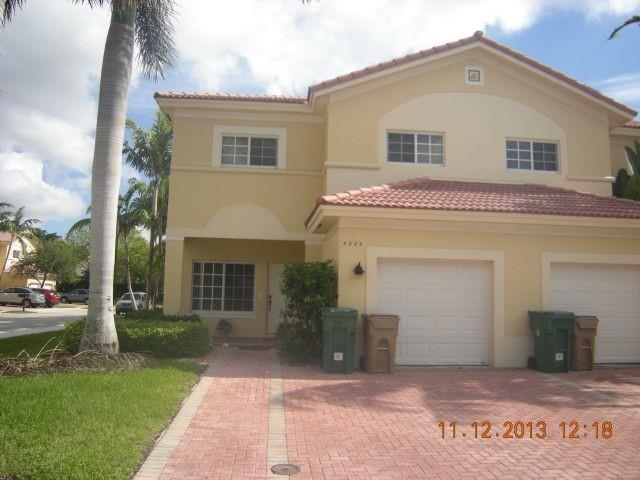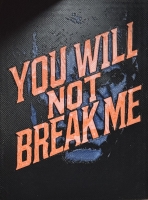PRICED AT ONLY: $469,000
Address: 1716 78th Way, Hollywood, FL 33024
Description
Tucked in a beautifully maintained gated community w/ community pool, children's pool, clubhouse, gym, playground & tennis, this 3 bedroom, 3 full bath townhouse PLUS LOFT is the definition of turnkey. One full bedroom & bathroom on first floor. Loft has cabinets/desk that can be a mini office space or study area. Watch TV, work, use as a play area several possibilities. Home is located on a pond w/ privacy hedges across the way. Cul de sac street. No carpet to vaccuum. Tile & laminate throughout. Smart stainless steel appliances. Extra cabinets in kitchen wall nook. Closet racks throughout. Hurricane shutters. Approx ages: water heater 2 yrs, washer dryer 5yrs, appliances 3 yrs. HOA includes: cable, alarm, internet, manned guard gate, amentities. Cherish every moment in this home.
Property Location and Similar Properties
Payment Calculator
- Principal & Interest -
- Property Tax $
- Home Insurance $
- HOA Fees $
- Monthly -
For a Fast & FREE Mortgage Pre-Approval Apply Now
Apply Now
 Apply Now
Apply Now- MLS#: F10520800 ( Condo/Co-Op/Villa/Townhouse )
- Street Address: 1716 78th Way
- Viewed: 4
- Price: $469,000
- Price sqft: $0
- Waterfront: Yes
- Wateraccess: Yes
- Year Built: 2002
- Bldg sqft: 0
- Bedrooms: 3
- Full Baths: 3
- Garage / Parking Spaces: 1
- Days On Market: 67
- Additional Information
- County: BROWARD
- City: Hollywood
- Zipcode: 33024
- Subdivision: Walnut Creek
- Building: Walnut Creek
- Elementary School: Sheridan Park
- Middle School: Driftwood
- High School: Mcarthur
- Provided by: Fidelity Real Estate LLC
- Contact: James Morlock
- (954) 205-6673

- DMCA Notice
Features
Bedrooms / Bathrooms
- Dining Description: Family/Dining Combination
Building and Construction
- Construction Type: Concrete Block Construction, Stucco Exterior Construction
- Exterior Features: Open Porch, Storm/Security Shutters
- Floor Description: Laminate, Tile Floors
- Front Exposure: East
- Main Living Area: Entry Level
- Year Built Description: Resale
Property Information
- Typeof Property: Townhouse
Land Information
- Subdivision Name: Walnut Creek
School Information
- Elementary School: Sheridan Park
- High School: Mcarthur
- Middle School: Driftwood
Garage and Parking
- Garage Description: Attached
- Parking Description: 2 Or More Spaces
Eco-Communities
- Water Access: None
- Waterfront Description: Pond Front
Utilities
- Cooling Description: Ceiling Fans, Central Cooling
- Heating Description: Central Heat
- Pet Restrictions: No Restrictions
- Windows Treatment: Blinds/Shades
Amenities
- Amenities: Child Play Area, Clubhouse-Clubroom, Fitness Center, Internet Included, Pool, Tennis
Finance and Tax Information
- Application Fee: 150
- Assoc Fee Paid Per: Monthly
- Home Owners Association Fee: 345
- Dade Assessed Amt Soh Value: 391660
- Dade Market Amt Assessed Amt: 391660
- Security Information: Complex Fenced, Guard At Site, Unit Alarm
- Tax Year: 2024
Rental Information
- Minimum Number Of Daysfor Lease: 365
Other Features
- Approval Information: 3-4 Weeks Approval, Application Fee Required, Association Approval Required
- Board Identifier: BeachesMLS
- Complex Name: Walnut Creek
- Country: United States
- Development Name: Walnut Creek
- Equipment Appliances: Dishwasher, Disposal, Dryer, Electric Range, Microwave, Refrigerator, Washer, Washer/Dryer Hook-Up
- Furnished Info List: Unfurnished
- Geographic Area: Hollywood Central West (3980;3180)
- Housing For Older Persons: No HOPA
- Interior Features: First Floor Entry
- Legal Description: WALNUT CREEK 167-40 B THAT PART OF PARCEL A DESC'D AS, COMM AT NE COR OF "WALNUT CREEK TOWNHOMES", WLY ALG N/L OF SAID PLAT 408.27, SLY 432.21
- Parcel Number Mlx: 0280
- Parcel Number: 514110230280
- Possession Information: Funding
- Postal Code + 4: 0932
- Restrictions: No Lease; 1st Year Owned
- Section: 10
- Special Information: As Is
- Style: Townhouse Fee Simple
- Typeof Governing Bodies: Homeowner Association
- Typeof Association: Homeowners
Nearby Subdivisions
Similar Properties
Contact Info
- The Real Estate Professional You Deserve
- Mobile: 904.248.9848
- phoenixwade@gmail.com




































































