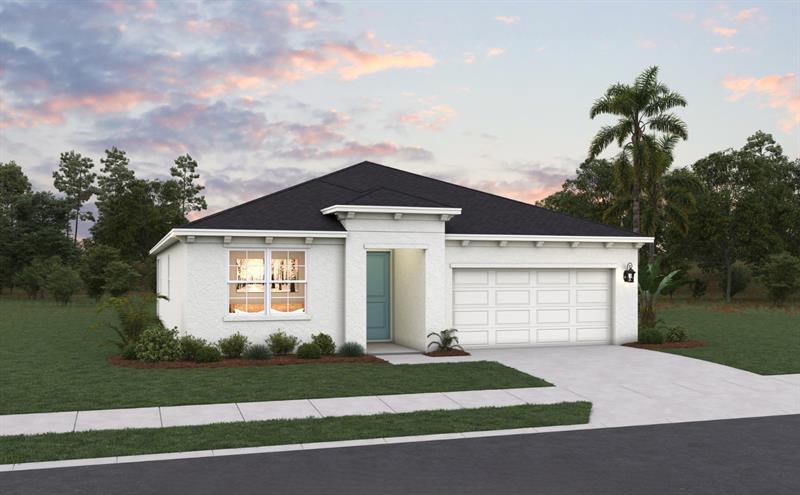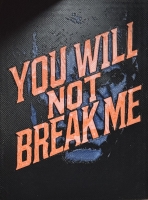PRICED AT ONLY: $462,055
Address: 5509 Camberly Ct, Port St Lucie, FL 34987
Description
Welcome to The Mulberry, a beautifully designed single story home offering 1,942 sq. ft. of thoughtfully planned living space. This open concept floor plan features 4 bedrooms and 2 bathrooms, providing ample room for comfortable living and entertaining. The spacious kitchen is the heart of the home, boasting a large island perfect for meal prep, casual dining, and gathering with family and friends. It flows seamlessly into the great room and a separate dining nook, creating an inviting space filled with natural light. The primary suite includes a private bathroom with two separate sinks and a generous walk in closet, designed for comfort and convenience.
Property Location and Similar Properties
Payment Calculator
- Principal & Interest -
- Property Tax $
- Home Insurance $
- HOA Fees $
- Monthly -
For a Fast & FREE Mortgage Pre-Approval Apply Now
Apply Now
 Apply Now
Apply Now- MLS#: F10521398 ( Single Family )
- Street Address: 5509 Camberly Ct
- Viewed: 2
- Price: $462,055
- Price sqft: $0
- Waterfront: No
- Year Built: 2025
- Bldg sqft: 0
- Bedrooms: 4
- Full Baths: 2
- Garage / Parking Spaces: 2
- Days On Market: 29
- Additional Information
- County: SAINT LUCIE
- City: Port St Lucie
- Zipcode: 34987
- Subdivision: Brystol North At Wylder
- Building: Brystol North At Wylder
- Elementary School: Manatee Academy K
- Middle School: St. Lucie West K
- High School: St. Lucie West Centennial
- Provided by: Olympus Executive Realty Inc
- Contact: Nancy D Pruitt
- (407) 469-0090

- DMCA Notice
Features
Bedrooms / Bathrooms
- Dining Description: Dining/Living Room, Eat-In Kitchen, Family/Dining Combination
- Rooms Description: Family Room
Building and Construction
- Construction Type: Concrete Block Construction, Slab Construction, Stucco Exterior Construction, Under Construction
- Design Description: One Story, Ranch
- Exterior Features: Exterior Lights
- Floor Description: Carpeted Floors, Tile Floors
- Front Exposure: North
- Roof Description: Comp Shingle Roof
- Year Built Description: Under Construction
Property Information
- Typeof Property: Single
Land Information
- Lot Description: Less Than 1/4 Acre Lot
- Lot Sq Footage: 6500
- Subdivision Information: Clubhouse, Community Pool, Dog Park, Fitness Center, Fitness Trail, Maintained Community, Mandatory Hoa, Paved Road, Pickleball, Playground, Public Road, Sidewalks, Street Lights, Underground Utilities
- Subdivision Name: Brystol North at Wylder
School Information
- Elementary School: Manatee Academy K-8 (St. Lucie)
- High School: St. Lucie West Centennial
- Middle School: St. Lucie West K-8
Garage and Parking
- Garage Description: Attached
- Parking Description: Driveway, Pavers
Eco-Communities
- Water Description: Municipal Water
Utilities
- Cooling Description: Central Cooling
- Heating Description: Central Heat
- Sewer Description: Municipal Sewer
- Sprinkler Description: Other Sprinkler
Finance and Tax Information
- Assoc Fee Paid Per: Monthly
- Home Owners Association Fee: 274
- Tax Year: 2025
Other Features
- Board Identifier: BeachesMLS
- Country: United States
- Equipment Appliances: Automatic Garage Door Opener, Dishwasher, Disposal, Gas Range, Gas Water Heater, Microwave, Smoke Detector, Washer/Dryer Hook-Up
- Furnished Info List: Unfurnished
- Geographic Area: St Lucie County 7300; 7400; 7800
- Housing For Older Persons: No HOPA
- Interior Features: First Floor Entry, Kitchen Island, Pantry
- Legal Description: LTC RANCH WEST POD 2 PHASES 1 AND 2 (PB 132-24) LOT 6
- Model Name: Mulberry
- Parcel Number: 3309-500-0019-000-8
- Possession Information: Funding
- Restrictions: Ok To Lease With Res
- Section: 36
- Special Information: Deed Restrictions, Home Warranty, Title Insurance Policy Available
- Style: No Pool/No Water
- Typeof Association: Homeowners
- View: None
- Zoning Information: PUD
Owner Information
- Owners Name: Dream Finders Homes
- Owners Phone: 772-400-2110
Nearby Subdivisions
Astor Creek Golf
Brystol At Wylder
Brystol North At Wylder
Cadence Ph Ii
Cadence Phase 1
Central Park
Copper Creek
Copper Creek 2
Del Webb At Tradition 5a
Discovery Way At Riverland
Emery I
Esplanade At Tradition
Heritage Oaks
Mattamy At Southern Grove
Port St Lucie Sec 35
Pulte At Tradition Ph 1
Riverland
Riverland Parcel C
Riverland Prcl A - Nine
Riverland Prcl C - Ten Re
Riverland Valencia Grove
Telaro
Tradition
Tradition Plat No 18
Valencia Grove
Valencia Grove At Riverla
Valencia Walk
Veranda Oaks
Verano
Verano South
Verano South Pod A 5
Verano South Pud 1 - Pod
Contact Info
- The Real Estate Professional You Deserve
- Mobile: 904.248.9848
- phoenixwade@gmail.com














