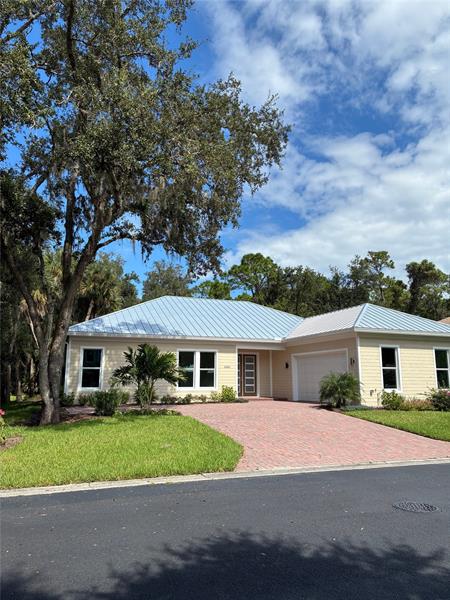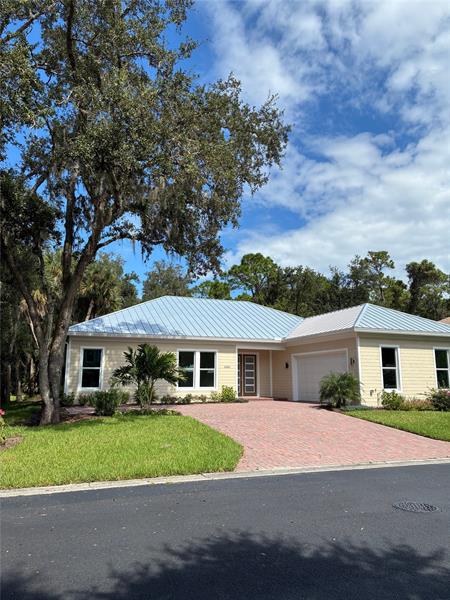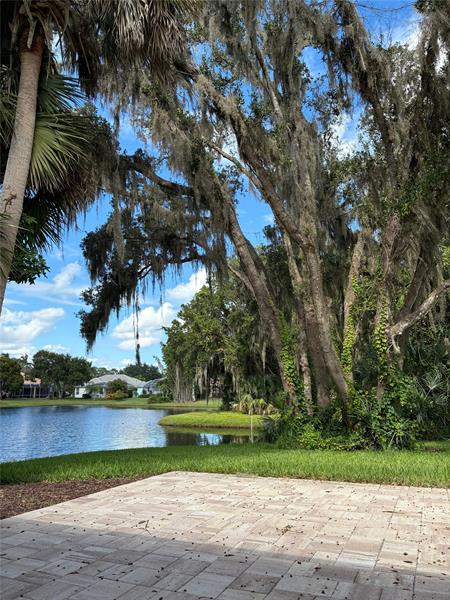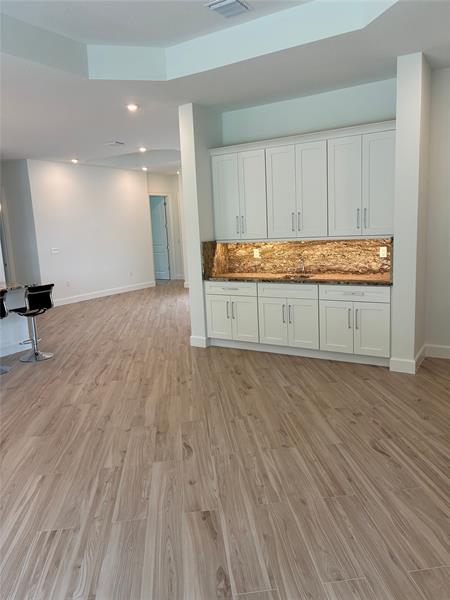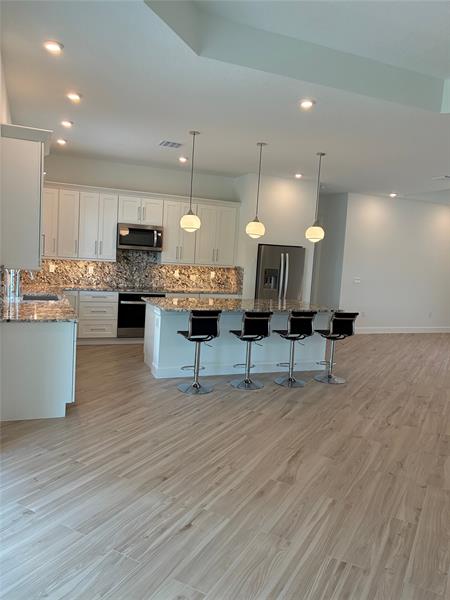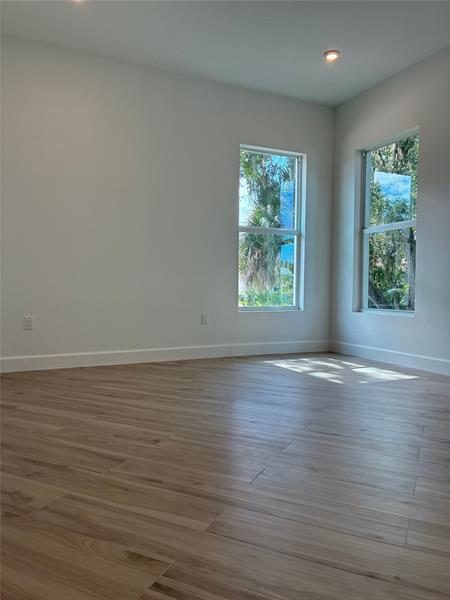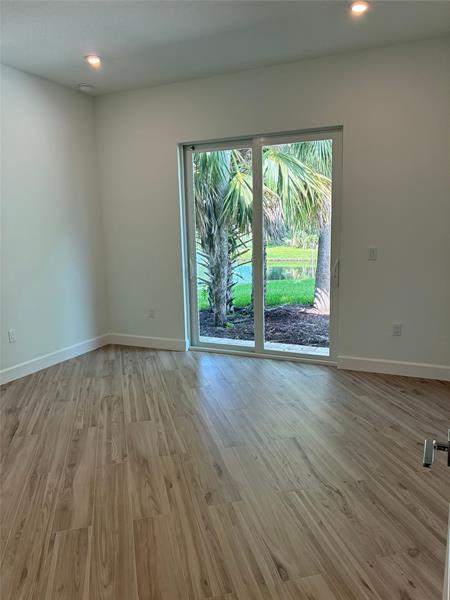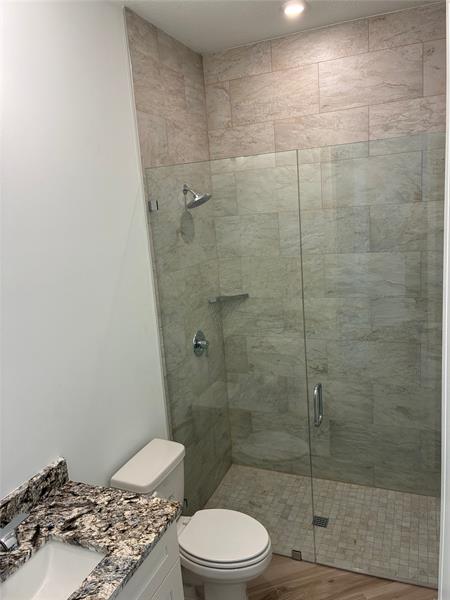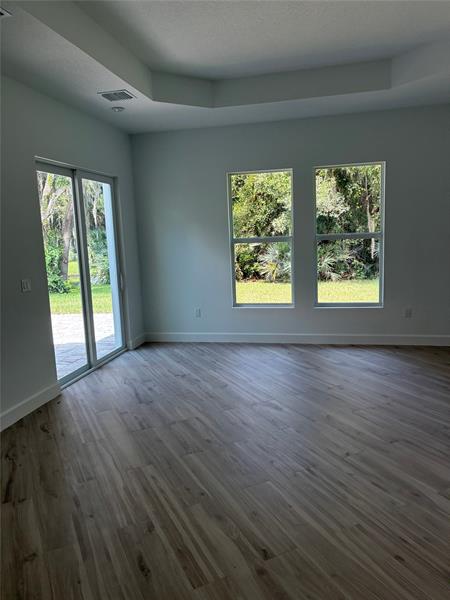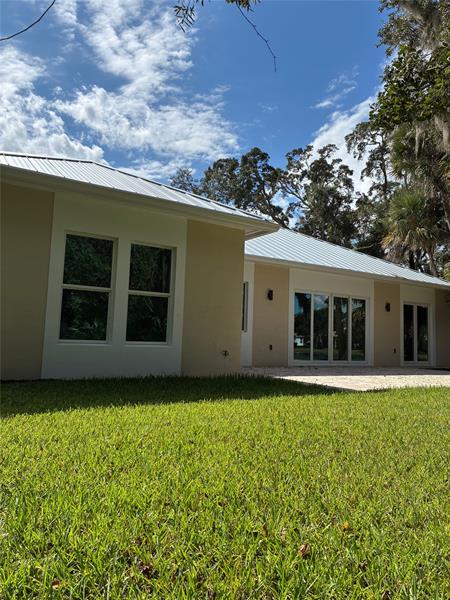PRICED AT ONLY: $679,000
Address: 1090 Buckhead Dr, Vero Beach, FL 32968
Description
New Construction Home in a gated community on a beautiful waterfront property with a conservation lot on the west side of the home. 2,483 a/c , 3,027 under roof 4 Bedroom, 2 1/2 bath over sized 2car garage This home was custom designed for this parcel. Loaded with upgrades. All doors and windows are wind and impact rated.
Property Location and Similar Properties
Payment Calculator
- Principal & Interest -
- Property Tax $
- Home Insurance $
- HOA Fees $
- Monthly -
For a Fast & FREE Mortgage Pre-Approval Apply Now
Apply Now
 Apply Now
Apply Now- MLS#: F10533664 ( Single Family )
- Street Address: 1090 Buckhead Dr
- Viewed: 2
- Price: $679,000
- Price sqft: $0
- Waterfront: No
- Year Built: 2024
- Bldg sqft: 0
- Bedrooms: 4
- Full Baths: 2
- 1/2 Baths: 1
- Garage / Parking Spaces: 2
- Days On Market: 16
- Additional Information
- County: INDIAN RIVER
- City: Vero Beach
- Zipcode: 32968
- Subdivision: Ansley Park Pd
- Building: Ansley Park Pd
- Elementary School: Citrus (Indian River)
- Middle School: Oslo
- High School: Sebastian River
- Provided by: Houwzer LLC
- Contact: Daniel Graham Robinson
- (267) 765-2080

- DMCA Notice
Features
Bedrooms / Bathrooms
- Dining Description: Florida/Dining Combination
- Rooms Description: Attic, Utility Room/Laundry
Building and Construction
- Construction Type: Concrete Block Construction, New Construction
- Design Description: One Story
- Exterior Features: Exterior Lighting, High Impact Doors, Room For Pool
- Floor Description: Other Floors
- Front Exposure: South
- Roof Description: Metal Roof
- Year Built Description: Resale
Property Information
- Typeof Property: Single
Land Information
- Lot Description: Less Than 1/4 Acre Lot
- Lot Sq Footage: 9148
- Subdivision Information: Card/Electric Gate, Street Lights, Underground Utilities
- Subdivision Name: Ansley Park Pd
School Information
- Elementary School: Citrus (Indian River)
- High School: Sebastian River
- Middle School: Oslo
Garage and Parking
- Garage Description: Attached
- Parking Description: Driveway, Pavers
Eco-Communities
- Water Description: Municipal Water, Well Water
Utilities
- Cooling Description: Central Cooling
- Heating Description: Heat Pump/Reverse Cycle
- Pet Restrictions: No Restrictions
- Sewer Description: Municipal Sewer
Finance and Tax Information
- Assoc Fee Paid Per: Yearly
- Home Owners Association Fee: 1540
- Dade Assessed Amt Soh Value: 55250
- Dade Market Amt Assessed Amt: 55250
- Tax Year: 2024
Other Features
- Board Identifier: BeachesMLS
- Country: United States
- Equipment Appliances: Automatic Garage Door Opener, Dishwasher, Disposal, Electric Range, Electric Water Heater, Microwave, Refrigerator, Smoke Detector
- Geographic Area: IR11
- Housing For Older Persons: Unverified
- Interior Features: First Floor Entry, Foyer Entry
- Legal Description: ANSLEY PARK PD SUB LOT 65 PBI 17-72
- Open House Upcoming: Public: Sat Nov 15, 11:00AM-2:00PM
- Parcel Number Mlx: 065
- Parcel Number: 333927000090000000650
- Possession Information: At Closing, Funding
- Postal Code + 4: 5084
- Restrictions: No Restrictions
- Section: 27
- Style: No Pool/No Water
- Typeof Association: Homeowners
- View: Water View
- Zoning Information: RS-3
Owner Information
- Owners Name: Nicholas Wentworth
- Owners Phone: 813-393-6596
Nearby Subdivisions
''''''grove, The''''''
''''''millstone Landing Pd Pha
''citrus Springs Village '''''
Aerodrome
Aerodrome Sub (010064.10)
Ansley Park Pd
Arbor Trace Phase I Pd
Bentwood Terrace Sub
Carll Heights
Carriage Lke At Vero
Citrus Gardens
Citrus Spgs Village A Pd
Citrus Spgs Village C Pd
Citrus Spgs Village D & F
Citrus Spgs Village D Pd
Citrus Springs
Citrus Springs Village G Pd
Citrus/legand/oaks (010072.10)
Coral Wind
Diamond Lake Subdivision Phase
Diana Park
Fox Haven Sub
Grande Hammock Pd
Green Acres Estates
Grove, The
Grovenor Estates Unit 2
Hammock Lakes Ph 2
Hammock Lakes Ph I
Hidden Oaks Sub
Hunter's Run Subdivision
Hunters Run
Indian Oaks Sub
Indian Oaks Subdivision
Indian River Farms Company S/d
Kenwood Village Pd Subdivision
Lake Valencia
Majestic Oaks Sub
Majestic Oaks Subdivision
Millstone Landing
Millstone Landing Pd Ph 3
Millstone Landing Pd Phase 1
Millstone Landing Pd Phase 2
Millstone South
Miraflores
Orchard Park
Other
Pine Hill Park Sub
Pine Tree Park
Pine Tree Park Unit No 2
Pine Tree Park Unit No 4
South Lakes Sub
South Lakes Subdivision
Stevens Park
Stonebridge
Stoney Brook Farm
The Crossing
The Vineyard
Vero Beach Homesites
Vero Beach Homesites Unit
Vero Beach Homesites Unit No 1
Waters Edge Plat Two Subdiviso
West Meadows
White Fences (a Of E)
Woodlands
Contact Info
- The Real Estate Professional You Deserve
- Mobile: 904.248.9848
- phoenixwade@gmail.com
