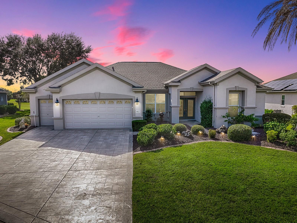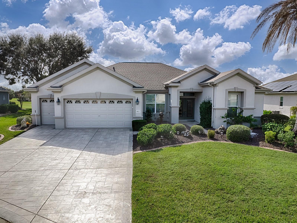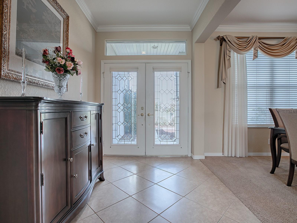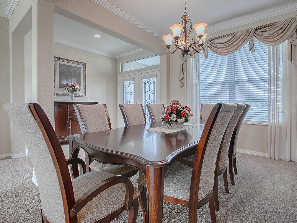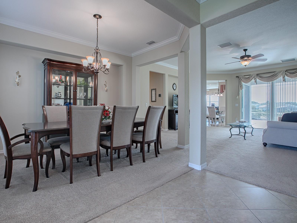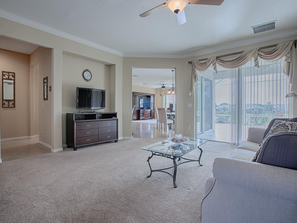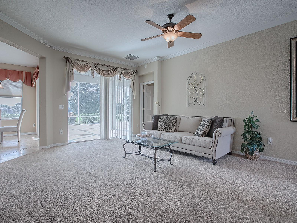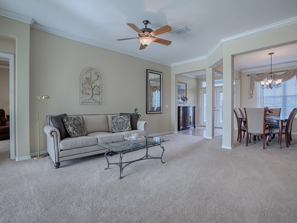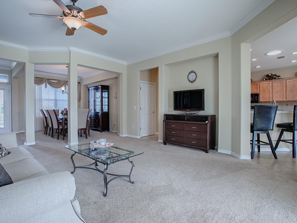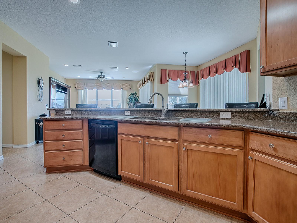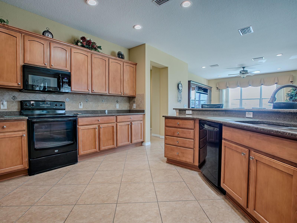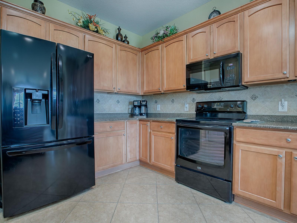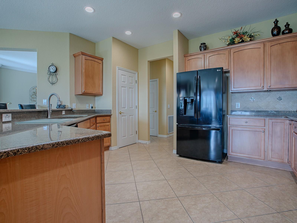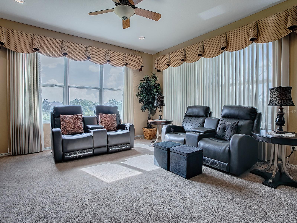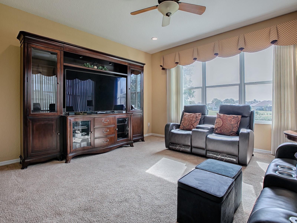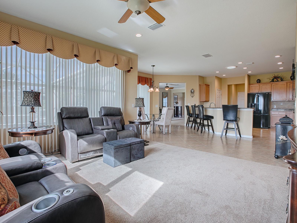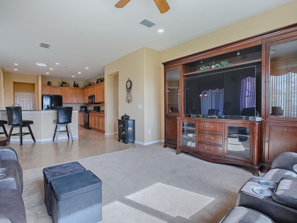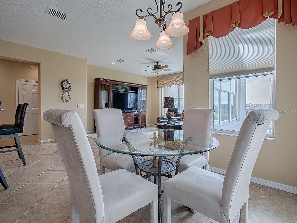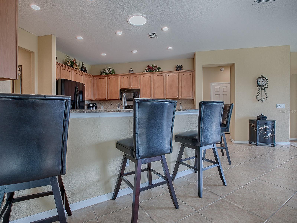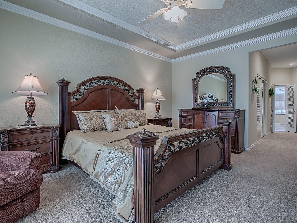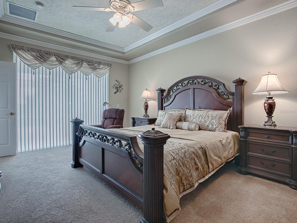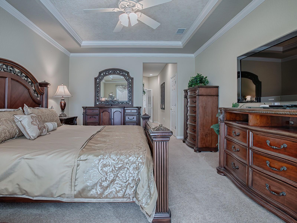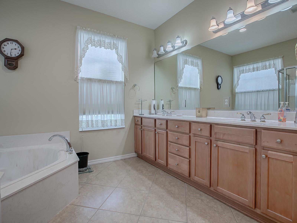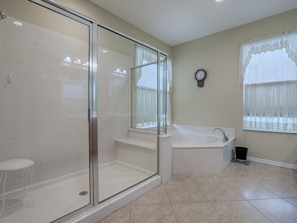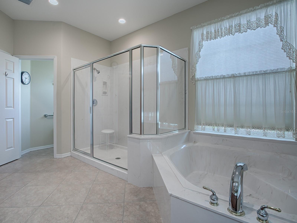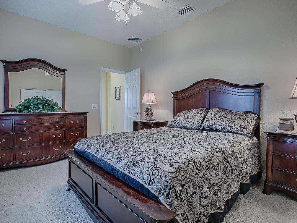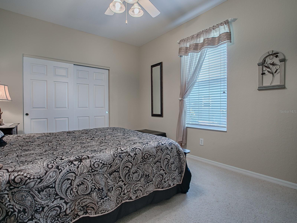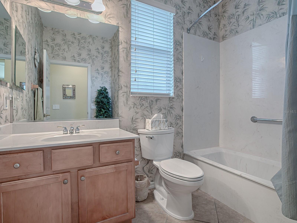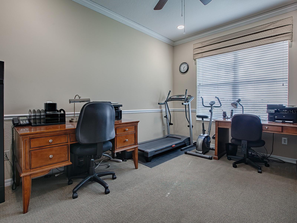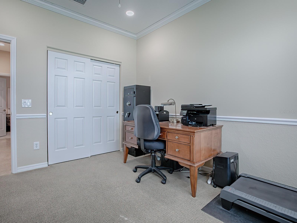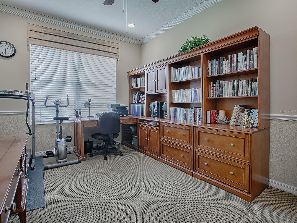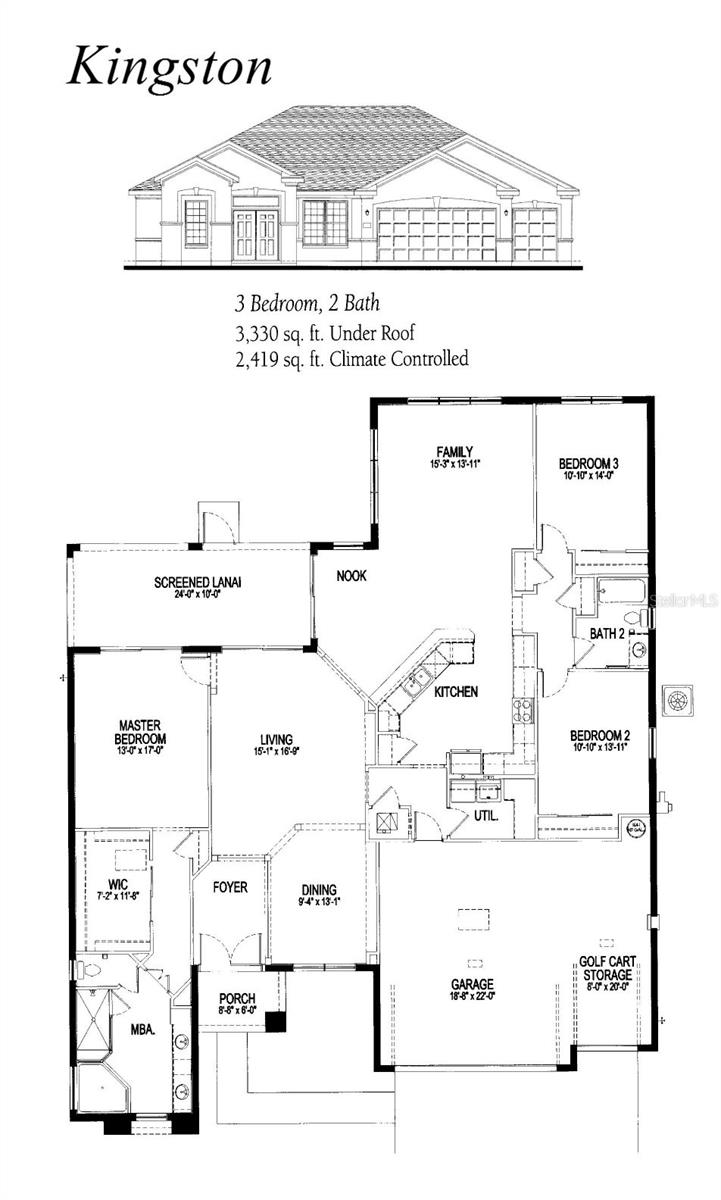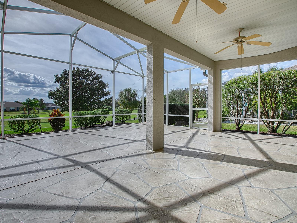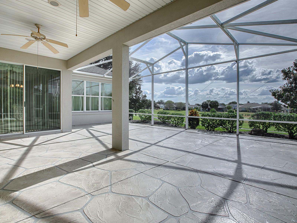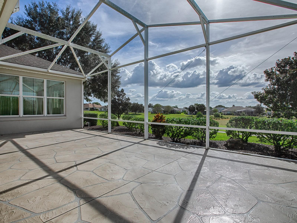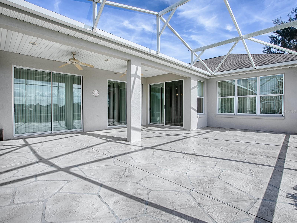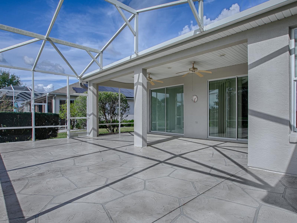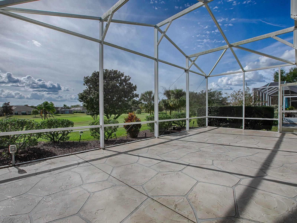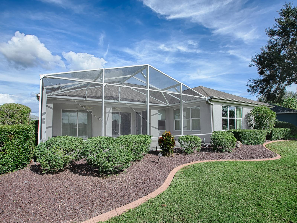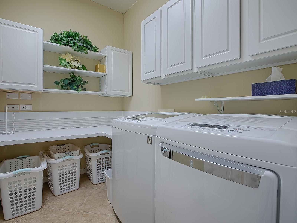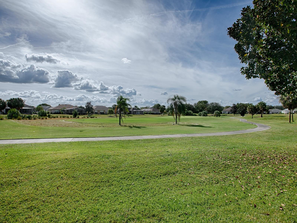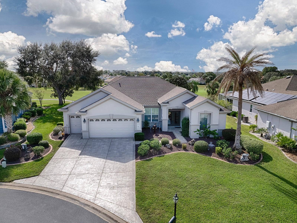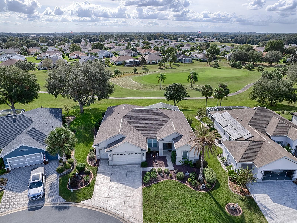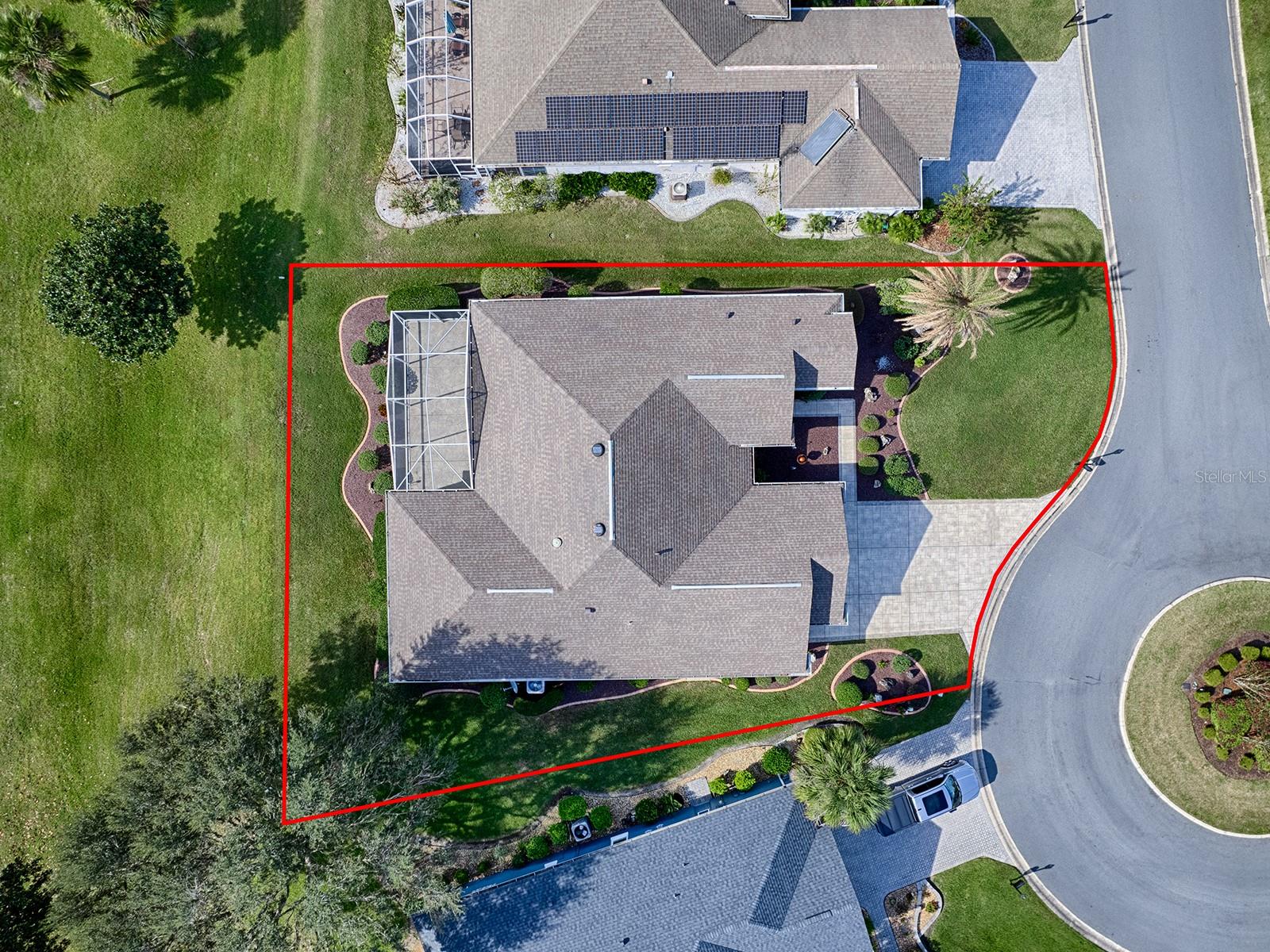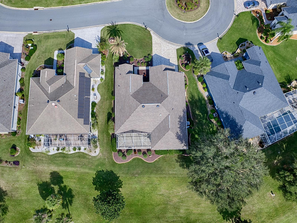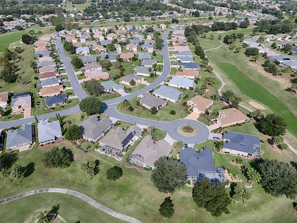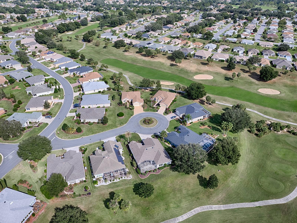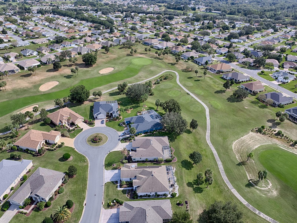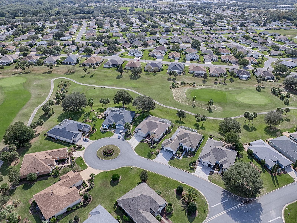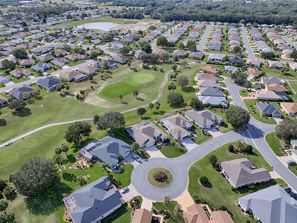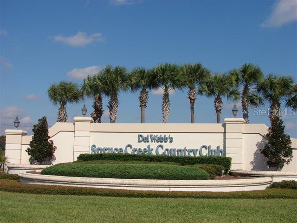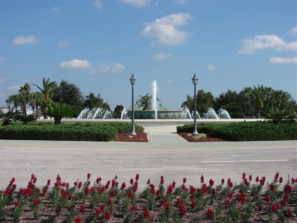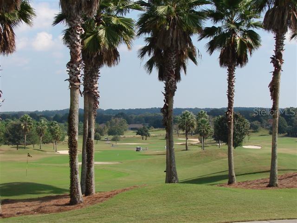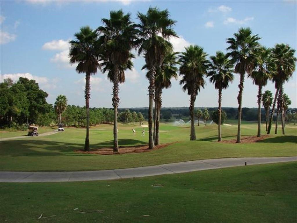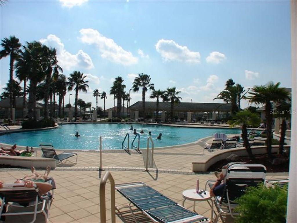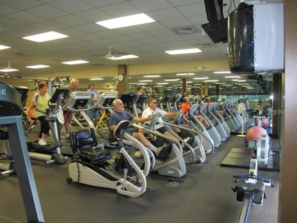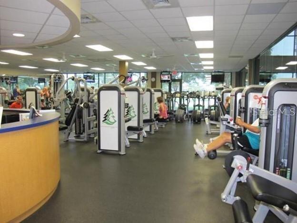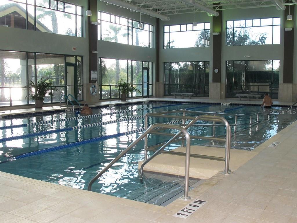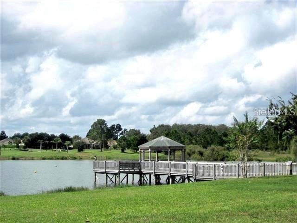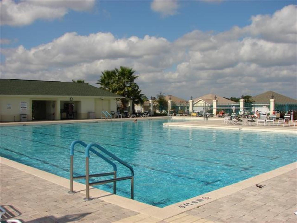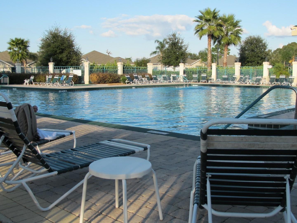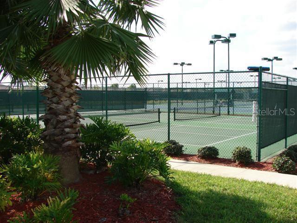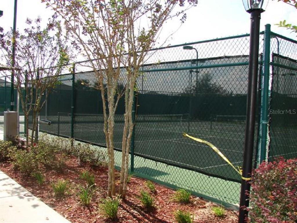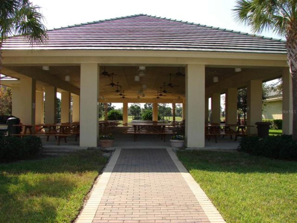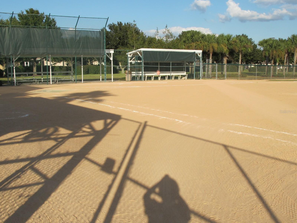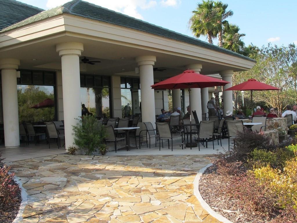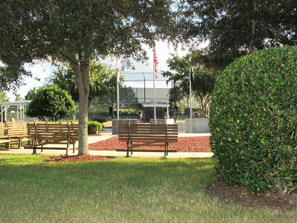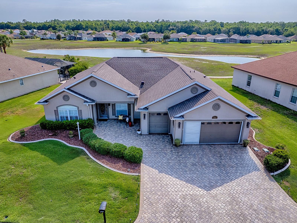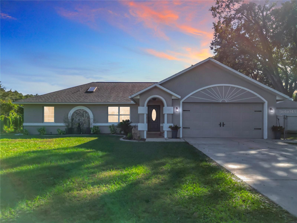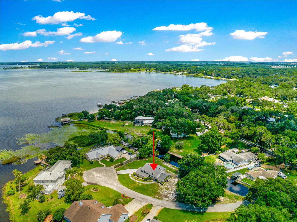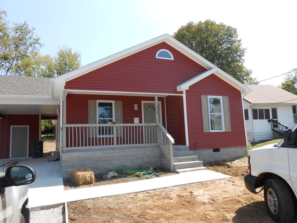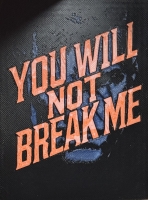PRICED AT ONLY: $475,900
Address: 8913 132nd Loop, SUMMERFIELD, FL 34491
Description
This stunning TURNKEY home in the highly sought after Kingston model in Del Webb Spruce Creek is a must see. Offering the perfect blend of privacy and luxury, this 3 bedroom, 2 bathroom home is located on a quiet cul de sac with beautiful golf course frontage on the 3rd hole of the Memorial Golf Course. The home exudes curb appeal, with a meticulously manicured lawn, decorative rock beds, a custom designed concrete driveway, and a welcoming walkway lined with professionally installed landscaping. As you enter through the twin leaded glass front doors, you'll immediately be captivated by the expansive golf course views that greet you.Inside, the home features a spacious and open layout, highlighted by a gourmet kitchen with tall maple cabinets, a tiled backsplash, and gorgeous granite countertops. The kitchen flows seamlessly into a large family room, perfect for both casual living and entertaining. The home's thoughtful split floor plan places the master suite on one side, offering a tray ceiling with crown molding, a large walk in closet, and a luxurious master bath. Two additional bedrooms on the opposite side provide ample space for family or guests. Throughout the home, 18 inch ceramic tile flooring runs through the foyer, kitchen, breakfast area, bathrooms, and laundry room, while plush carpeting adds comfort to the living areas and bedrooms.For those who love indoor outdoor living, both the family room and living room provide easy access to the concrete designed lanai and spacious birdcage, where you can enjoy Florida's year round sunshine. The home also boasts an extended 2 car garage with an additional 4 feet of space, plus a dedicated golf cart garage for extra storage and convenience.This immaculate home is move in ready, with recent updates including a new roof in 2014 and a new HVAC system in 2017. As a resident of Del Webb Spruce Creek, you'll have access to an incredible array of amenities, including 36 holes of golf, pickleball and tennis courts, three pools (one within a state of the art fitness center), and a vibrant social scene with numerous clubs, entertainment, and activities. This home truly offers the best of both luxury and lifestyledon't miss your chance to see it today!
Property Location and Similar Properties
Payment Calculator
- Principal & Interest -
- Property Tax $
- Home Insurance $
- HOA Fees $
- Monthly -
For a Fast & FREE Mortgage Pre-Approval Apply Now
Apply Now
 Apply Now
Apply Now- MLS#: G5089054 ( Residential )
- Street Address: 8913 132nd Loop
- Viewed: 72
- Price: $475,900
- Price sqft: $124
- Waterfront: No
- Year Built: 2005
- Bldg sqft: 3841
- Bedrooms: 3
- Total Baths: 2
- Full Baths: 2
- Garage / Parking Spaces: 3
- Days On Market: 257
- Additional Information
- Geolocation: 29.0268 / -82.0066
- County: MARION
- City: SUMMERFIELD
- Zipcode: 34491
- Subdivision: Spruce Creek Gc
- Provided by: RE/MAX PREMIER REALTY LADY LK
- Contact: Robert Slutsky
- 352-753-2029

- DMCA Notice
Features
Building and Construction
- Builder Model: Kingston
- Builder Name: Pulte
- Covered Spaces: 0.00
- Exterior Features: Rain Gutters
- Flooring: Carpet, Ceramic Tile
- Living Area: 2413.00
- Roof: Shingle
Land Information
- Lot Features: Cul-De-Sac, Paved
Garage and Parking
- Garage Spaces: 3.00
- Open Parking Spaces: 0.00
Eco-Communities
- Water Source: None
Utilities
- Carport Spaces: 0.00
- Cooling: Central Air
- Heating: Central, Electric, Heat Pump
- Pets Allowed: Cats OK, Dogs OK, Yes
- Sewer: Public Sewer
- Utilities: BB/HS Internet Available, Cable Available, Electricity Connected, Phone Available, Public, Sewer Connected, Underground Utilities, Water Connected
Amenities
- Association Amenities: Clubhouse, Fence Restrictions, Fitness Center, Gated, Golf Course, Park, Pickleball Court(s), Pool, Recreation Facilities, Tennis Court(s), Trail(s)
Finance and Tax Information
- Home Owners Association Fee Includes: Guard - 24 Hour, Pool, Escrow Reserves Fund, Maintenance Grounds, Recreational Facilities, Trash
- Home Owners Association Fee: 211.00
- Insurance Expense: 0.00
- Net Operating Income: 0.00
- Other Expense: 0.00
- Tax Year: 2023
Other Features
- Appliances: Dishwasher, Disposal, Dryer, Electric Water Heater, Microwave, Range, Refrigerator, Washer
- Association Name: Leland Management Nicole Arias
- Association Phone: 352-307-0696
- Country: US
- Interior Features: Crown Molding, Eat-in Kitchen, In Wall Pest System, Kitchen/Family Room Combo, Stone Counters, Walk-In Closet(s), Window Treatments
- Legal Description: SEC 09 TWP 17 RGE 23 PLAT BOOK 008 PAGE 067 SPRUCE CREEK COUNTRY CLUB BERMUDA DUNES LOT 41
- Levels: One
- Area Major: 34491 - Summerfield
- Occupant Type: Vacant
- Parcel Number: 6119-041-000
- Style: Traditional
- View: Golf Course
- Views: 72
- Zoning Code: PUD
Nearby Subdivisions
Belle Lea Acres
Belleview Estate
Belleview Heights
Belleview Heights Est
Belleview Heights Estate
Belleview Heights Estates
Belleview Heights Estates Pave
Belleview Heights Ests Paved
Bellview Heights Estates 17
Bird Island
Bloch Brothers
Bridle Trail Estate
Del Webb Spruce Creek G&cc
Del Webb Spruce Creek Gcc
Edgewater Estate
Enclavestonecrest 04
Enclavestonecrest Un 03
Evangelical Bible Mission
Fairways Stonecrest
Hilltop Estates
Johnson Wallace E Jr
Lake Shores Of Sunset Harbor
Linksstonecrest
Linksstonecrest Un 01
N Hwy 42 E Hwy 301 S 147 W Hwy
None
North Valleystonecrest Un 02
North Vlystonecrest
North Vlystonecrest Un Iii
Not Applicable
Not On List
Not On The List
Orane Blossom Hills Un #1
Orane Blossom Hills Un 1
Orange Blossom Hill S Un 3
Orange Blossom Hills
Orange Blossom Hills 05
Orange Blossom Hills 07
Orange Blossom Hills Un 02
Orange Blossom Hills Un 03
Orange Blossom Hills Un 04
Orange Blossom Hills Un 05
Orange Blossom Hills Un 06
Orange Blossom Hills Un 07
Orange Blossom Hills Un 09
Orange Blossom Hills Un 10
Orange Blossom Hills Un 13
Orange Blossom Hills Un 14
Orange Blossom Hills Un 2
Orange Blossom Hills Un 5
Orange Blossom Hills Un 8
Orange Blossom Hills Uns 01 0
Orange Blsm Hls
Sherwood Forest
Siler Top Ranch
Silverleaf Hills
Spruce Creek Country Club
Spruce Creek Country Club - Sh
Spruce Creek Country Club Fire
Spruce Creek Country Club Star
Spruce Creek Country Club Well
Spruce Creek Gc
Spruce Creek Gc St Andrews
Spruce Creek Golf Country Clu
Spruce Creek Golf & Country Cl
Spruce Creek Golf And Country
Spruce Creek Golf Country Club
Spruce Creek South
Spruce Creek South 04
Spruce Creek South Xiv
Spruce Creek Southx
Spruce Crk Cc Starr Pass
Spruce Crk Cc Tamarron Rep
Spruce Crk Cc Torrey Pines
Spruce Crk Cc Windward Hills
Spruce Crk Gc
Spruce Crk Golf Cc Alamosa
Spruce Crk Golf Cc Spyglass
Spruce Crk Golf Cc St Andre
Spruce Crk Golf & Cc Spyglass
Spruce Crk South 01
Spruce Crk South 02
Spruce Crk South 04
Spruce Crk South 09
Spruce Crk South 11
Spruce Crk South 12
Spruce Crk South 13
Spruce Crk South I
Spruce Crk South Iiib
Spruce Crk South V
Spruce Crk South X
Spruce Crk South Xiv
Stonecrest
Stonecrest Meadows
Stonecrest North Valley
Summerfield
Summerfield Oaks
Summerfield Ter
Sunset Harbor
Sunset Harbor Isle
Sunset Hills
Sunset Hills Ph 1
Timucuan Island Un 01
Virmillion Estate
Wallace Johnson
Woods Lakes
Similar Properties
Contact Info
- The Real Estate Professional You Deserve
- Mobile: 904.248.9848
- phoenixwade@gmail.com
