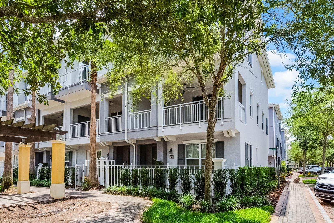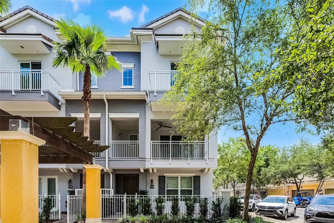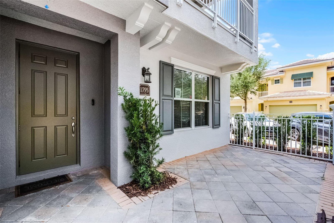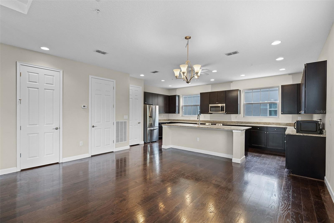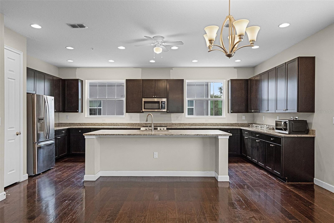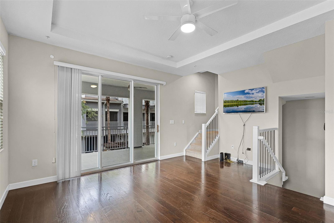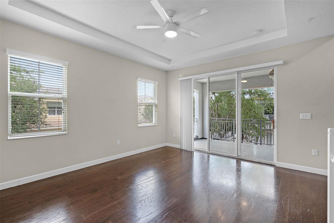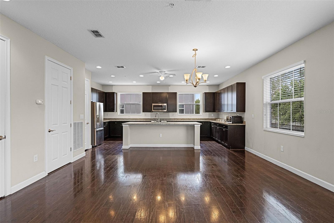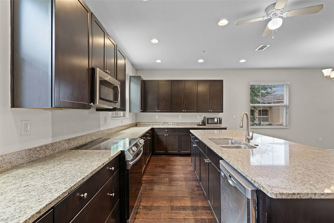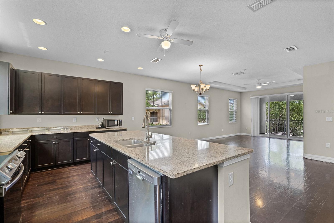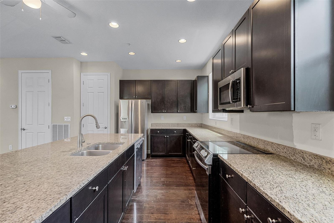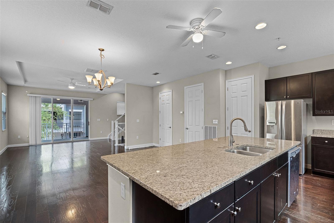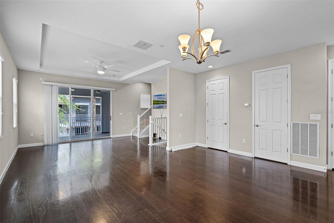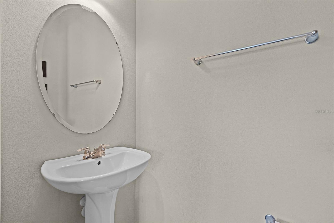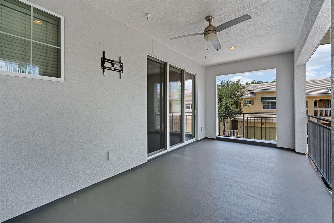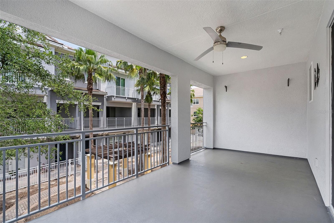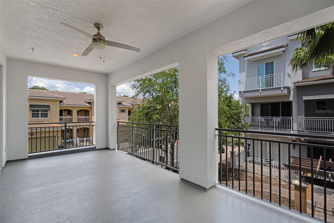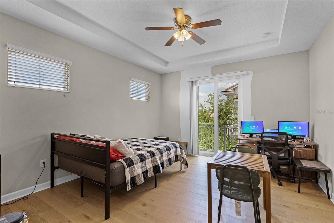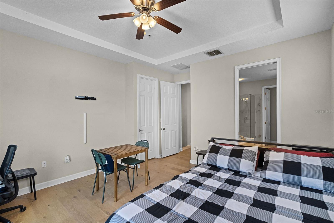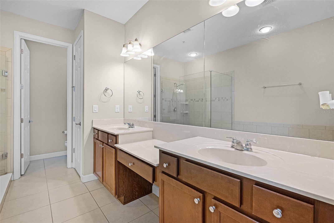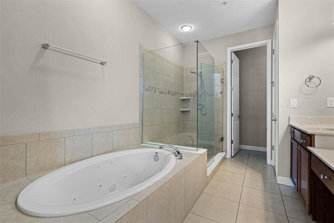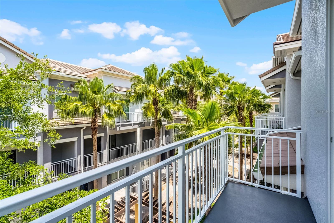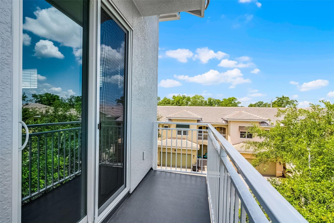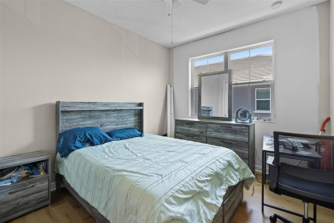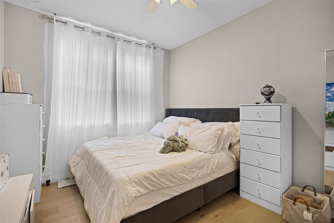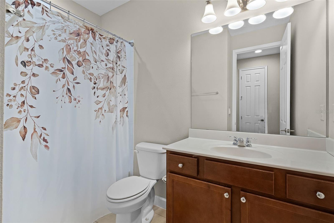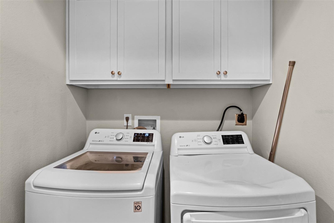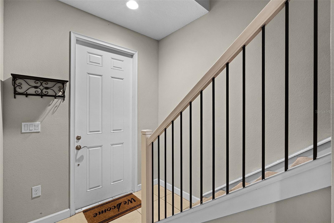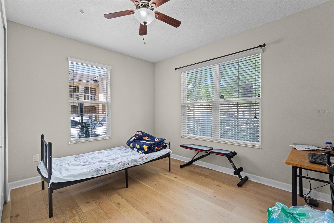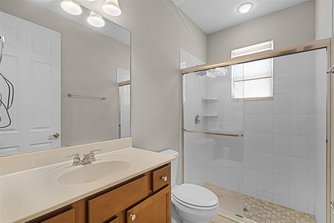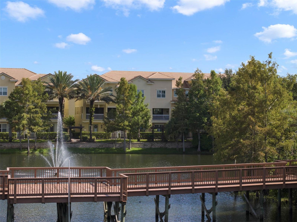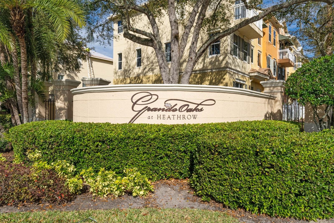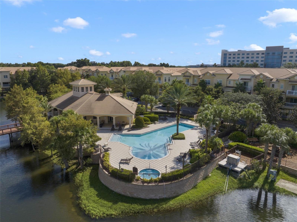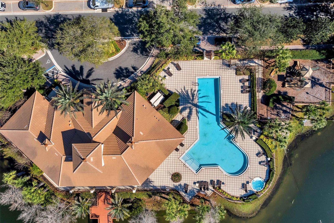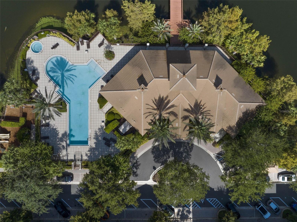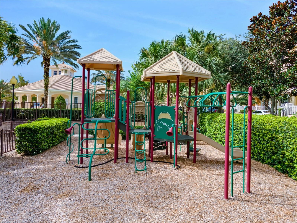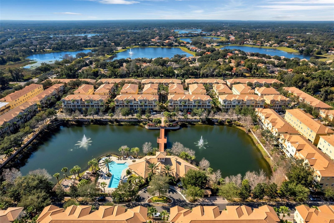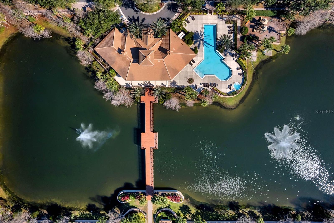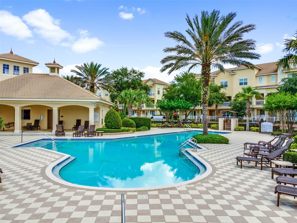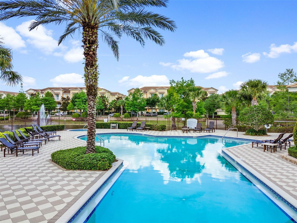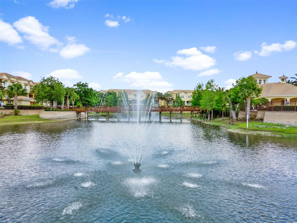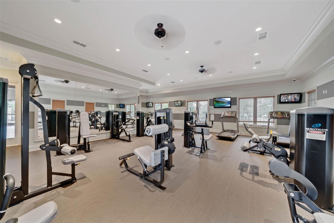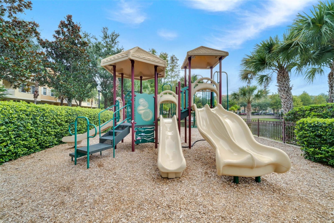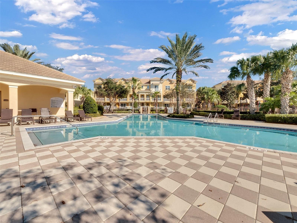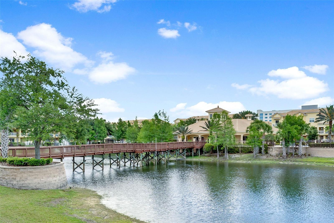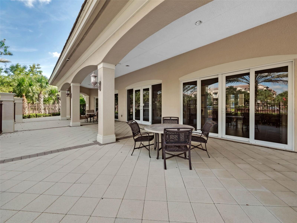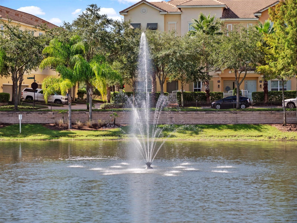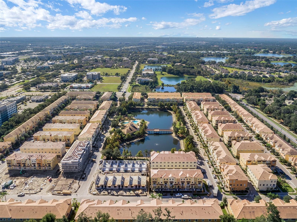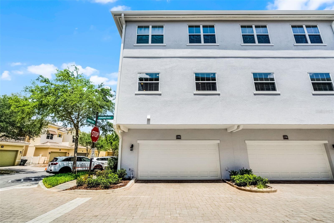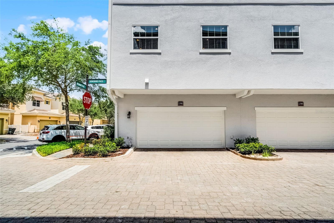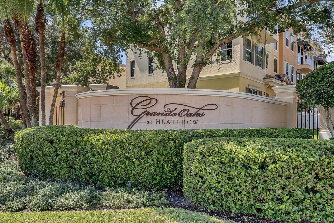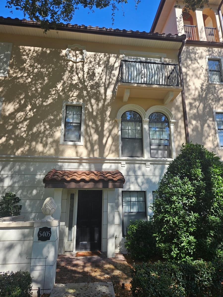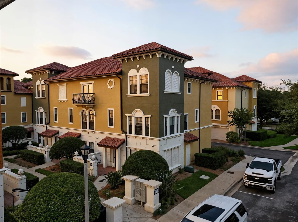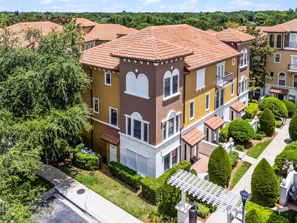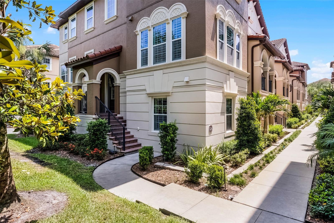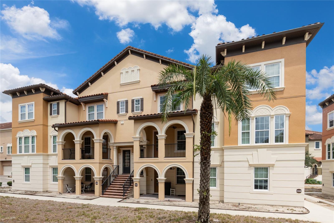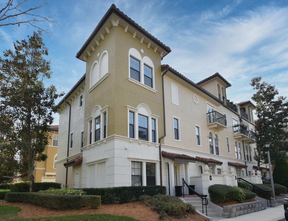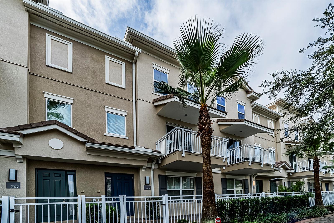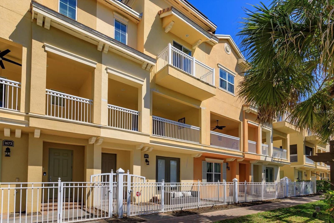PRICED AT ONLY: $468,000
Address: 1795 Piedmont Pl, LAKE MARY, FL 32746
Description
What a gorgeous townhome located in beautiful grande oaks at heathrow. This is an exquisite corner townhome that offers four bedrooms, three and half baths and a two car garage. The first floor offers a tiled entry way, bedroom with a ceiling fan, laminate flooring and a full bath with a full shower and vanity. As you walk up to the second floor you enter into the large living room that has a ceiling fan, can lighting, tray ceiling, half bath and huge balcony for that morning coffee and is great for entertaining. The beautiful kitchen has wood floors, granite countertops, 36 inch cabinets, stainless steel appliances, can lighting and a huge island with a breakfast bar. The third floor has the primary bedroom with its own balcony, laminate flooring, huge walk in closet, ceiling fan and tray ceiling. The primary bathroom has tile, dual sinks, vanity, whirlpool tub and a large shower. Bedrooms two, three and four are on the third floor and all have laminate flooring, ceiling fans and large closets. Bathroom three has a tub, shower and tile. The washer and dryer are conveniently located on the third floor. This townhome is just a hop, skip and jump to the community pool, clubhouse and pond. The grande oaks community is strategically located to shopping, health, wellness and is just minutes from i 4, state road 417 and state road 429. The home has a brand new roof, window and doors all provided by the hoa. The property is currently rented and can stay rented for income producing. Make your appointment today!!!.
Property Location and Similar Properties
Payment Calculator
- Principal & Interest -
- Property Tax $
- Home Insurance $
- HOA Fees $
- Monthly -
For a Fast & FREE Mortgage Pre-Approval Apply Now
Apply Now
 Apply Now
Apply Now- MLS#: G5096374 ( Residential )
- Street Address: 1795 Piedmont Pl
- Viewed: 161
- Price: $468,000
- Price sqft: $160
- Waterfront: No
- Year Built: 2015
- Bldg sqft: 2919
- Bedrooms: 4
- Total Baths: 4
- Full Baths: 3
- 1/2 Baths: 1
- Garage / Parking Spaces: 2
- Days On Market: 179
- Additional Information
- Geolocation: 28.7879 / -81.3623
- County: SEMINOLE
- City: LAKE MARY
- Zipcode: 32746
- Subdivision: Grande Oaks At Heathrow
- Provided by: COLDWELL BANKER TONY HUBBARD REALTY
- Contact: Pam Eddy
- 352-394-4031

- DMCA Notice
Features
Building and Construction
- Covered Spaces: 0.00
- Exterior Features: Balcony, Courtyard, Lighting, Sidewalk
- Fencing: Other
- Flooring: Carpet, Ceramic Tile, Hardwood, Laminate, Wood
- Living Area: 2187.00
- Roof: Tile
Land Information
- Lot Features: Corner Lot, Landscaped, Level, Sidewalk, Paved, Private
Garage and Parking
- Garage Spaces: 2.00
- Open Parking Spaces: 0.00
- Parking Features: Alley Access, Electric Vehicle Charging Station(s), Garage Door Opener, Garage Faces Rear
Eco-Communities
- Water Source: Public
Utilities
- Carport Spaces: 0.00
- Cooling: Central Air
- Heating: Central, Electric
- Pets Allowed: Breed Restrictions
- Sewer: Public Sewer
- Utilities: BB/HS Internet Available, Cable Available, Electricity Available, Electricity Connected, Public, Water Connected
Finance and Tax Information
- Home Owners Association Fee Includes: Cable TV, Pool, Escrow Reserves Fund, Maintenance Structure, Maintenance Grounds, Management, Private Road, Recreational Facilities, Security
- Home Owners Association Fee: 348.00
- Insurance Expense: 0.00
- Net Operating Income: 0.00
- Other Expense: 0.00
- Tax Year: 2024
Other Features
- Accessibility Features: Accessible Approach with Ramp, Accessible Bedroom, Accessible Entrance, Accessible Full Bath
- Appliances: Dishwasher, Disposal, Dryer, Microwave, Range, Refrigerator, Washer, Water Filtration System
- Association Name: Bono & Associates / Allen Cresgy
- Association Phone: 407 233 3560
- Country: US
- Interior Features: Ceiling Fans(s), Eat-in Kitchen, High Ceilings, Kitchen/Family Room Combo, Living Room/Dining Room Combo, Open Floorplan, PrimaryBedroom Upstairs, Solid Wood Cabinets, Split Bedroom, Thermostat, Tray Ceiling(s), Walk-In Closet(s), Window Treatments
- Legal Description: LOT 273 GRANDE OAKS AT HEATHROW PB 71 PGS 47 - 52
- Levels: Three Or More
- Area Major: 32746 - Lake Mary / Heathrow
- Occupant Type: Tenant
- Parcel Number: 31-19-30-506-0000-2730
- Possession: Close Of Escrow
- Style: Traditional
- View: Trees/Woods
- Views: 161
- Zoning Code: PUD
Nearby Subdivisions
Similar Properties
Contact Info
- The Real Estate Professional You Deserve
- Mobile: 904.248.9848
- phoenixwade@gmail.com
