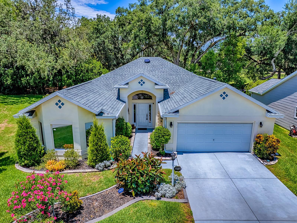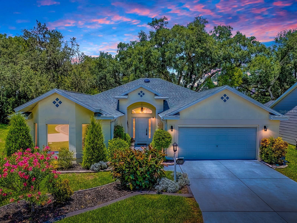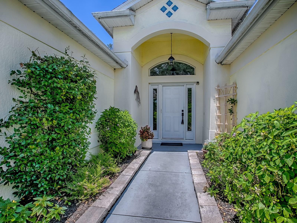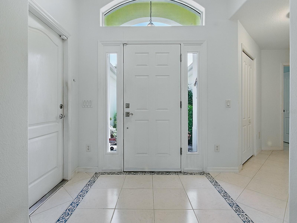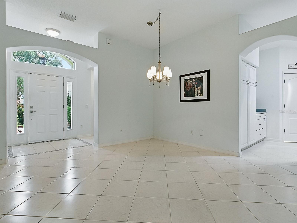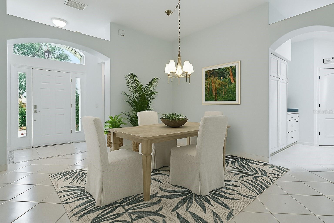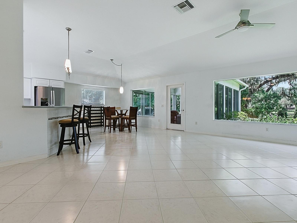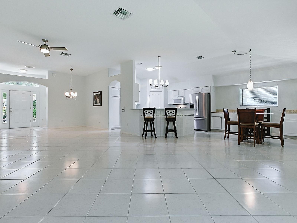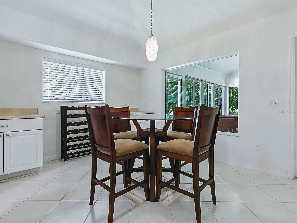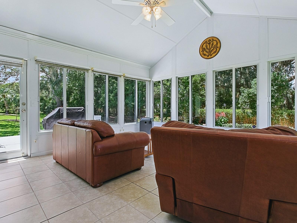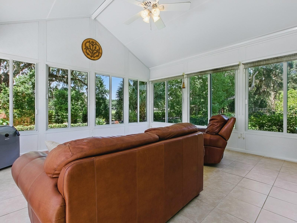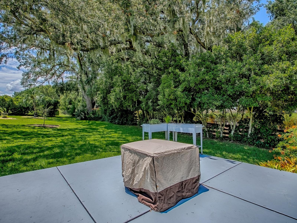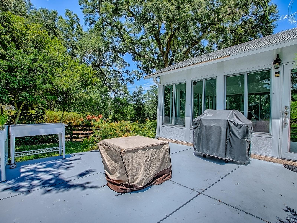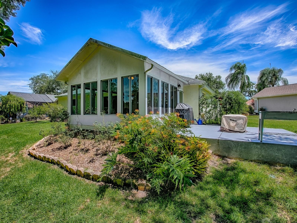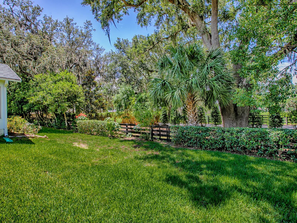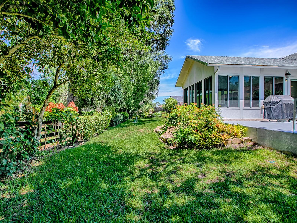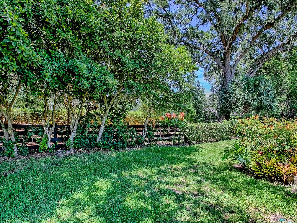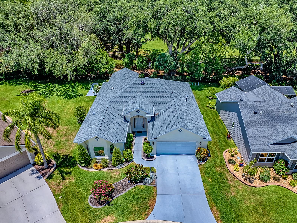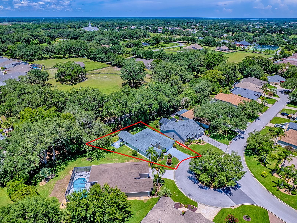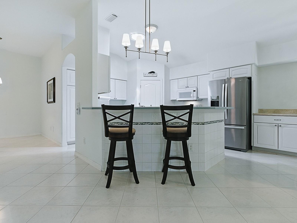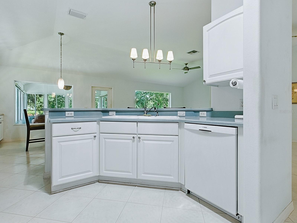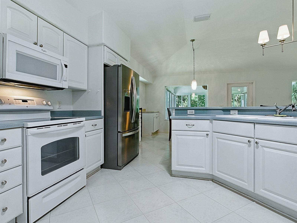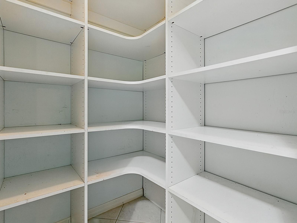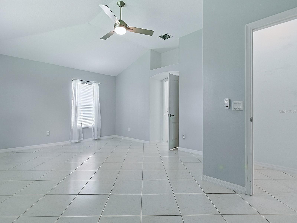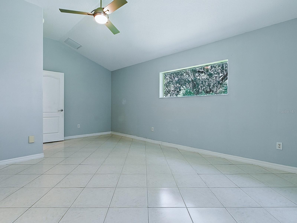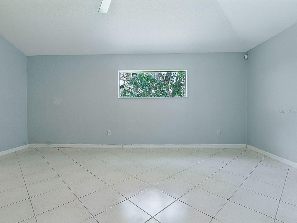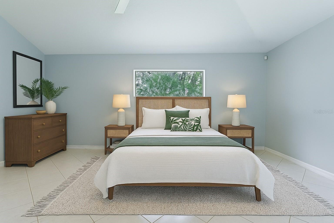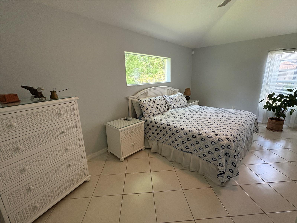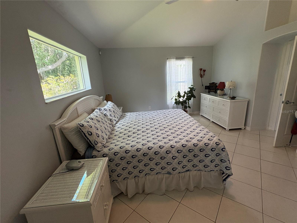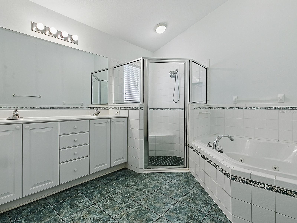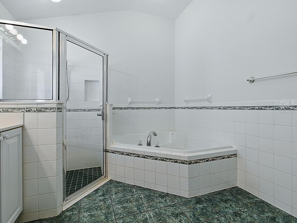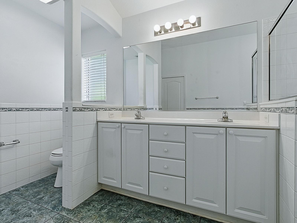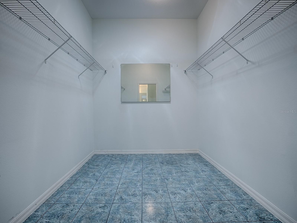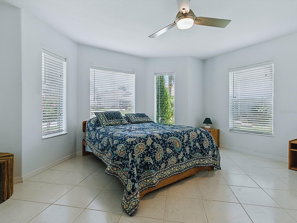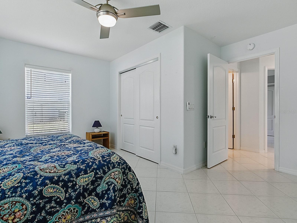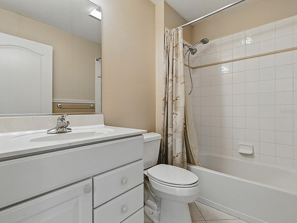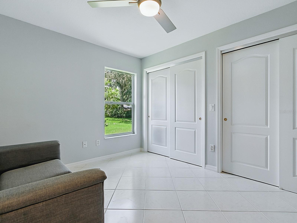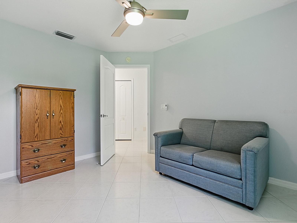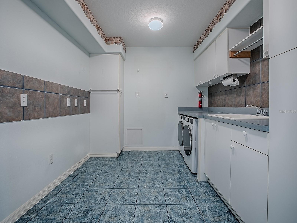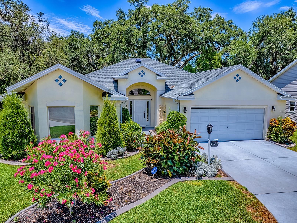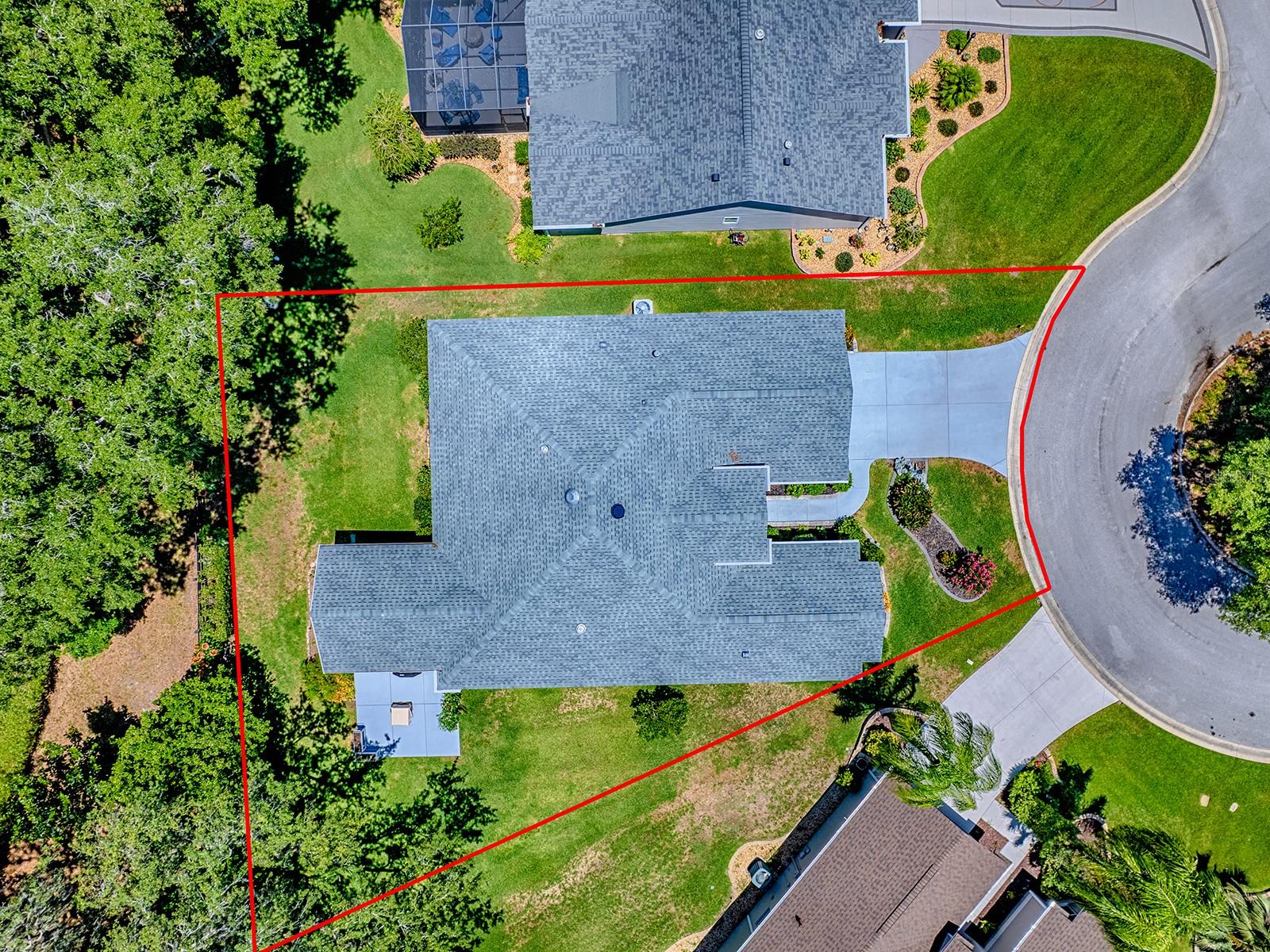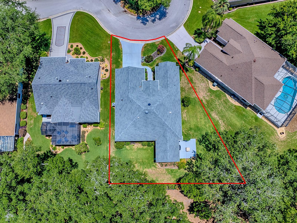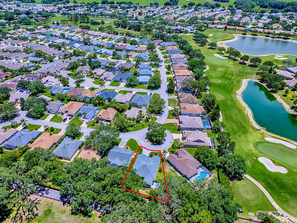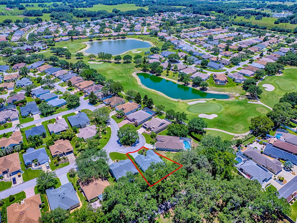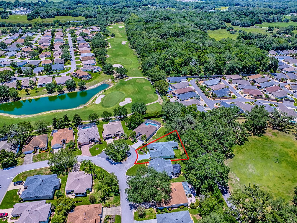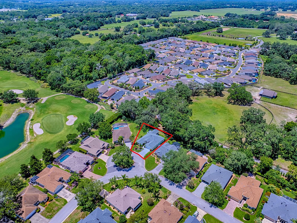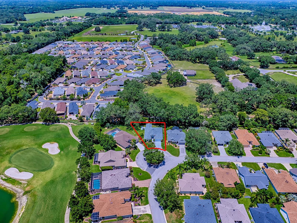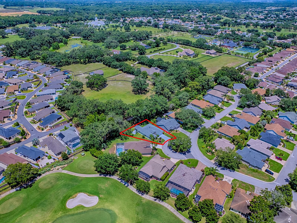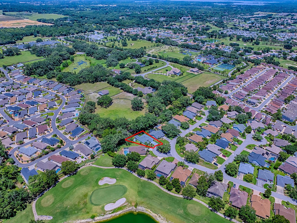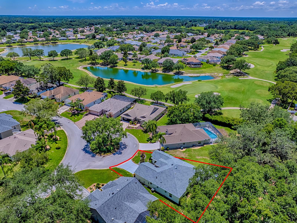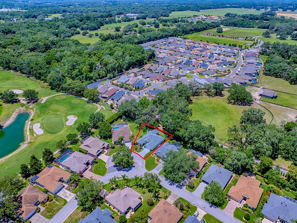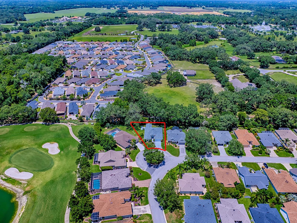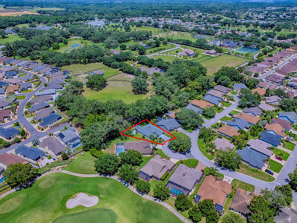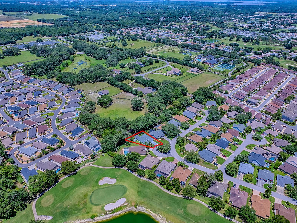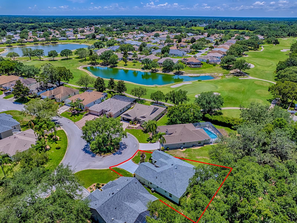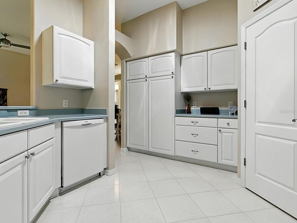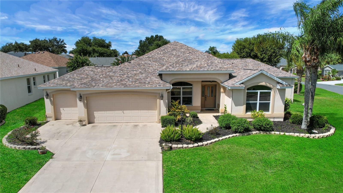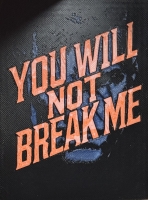PRICED AT ONLY: $500,000
Address: 17037 76th Creekside Circle, THE VILLAGES, FL 32162
Description
New price!! New staging & photos! ~new roof 2021~ live oaks & peaceful paths a nature lovers dream in the villages. Tucked away on a quiet cul de sac in calumet grove, this 3 bed 2 bath custom lantana offers comfort, style, and a view youll never tire of! The private backyard has access to a scenic path and view of a pasturecomplete with grazing horseswhile live oak trees provide shade and beauty. (the house backs up to chatham acres luxury estates. ) you'll also see plenty of beautiful butterflies! Enjoy the open layout with volume ceilings, bull nose corners, and diagonal tile flooring (freshly steam cleaned) throughout (no carpet). The spacious kitchen features corian solid surface counters, white raised panel cabinets, tiled front breakfast bar with pendant lighting, plus a rare large walk in closet pantry! Plenty of pull out shelves in the abundant cabinets. Gas hookup behind the electric stove. Stainless fridge new in 2022. Step into the enclosed lanai with a fabulous view, or out to the large patio with grill and fire pitperfect for entertaining, relaxing and stargazing. Theres room for a pool on the west side. The primary suite features a very large walk in closet, and en suite bath. The bright primary bathroom has dual sinks, a walk in shower and a soaking tub w/jets. Both guest bedrooms have built in closets and tile flooring. The large front guest room has bay windows. The second guest room has two built in closets. Very large indoor laundry room w/lg thinq washer & dryer. Expanded garage, pull down attic access stairs in the garage. Roll down garage screen. Whole house water filter systemthis home checks all the boxes! The low bond payoff ($2,425) makes it even more attractive. Other features: central vacuum system, whole house water filter system, fresh interior paint in great room. Call today for a private showing. Great location that is easy in and out of the villages w/light traffic even in peak season! Close to the fabulous, new first responders recreation center with walk in pool, pitch n putt golf course, pickleball, and more! Close to nancy lopez country club, several pools (adult & family) and mulberry grove rec center. Shopping, banking, restaurants and the va center are nearby! Tax line reflects property taxes only, and is estimated. Bond assessment is $394. 54/year. (low bond payoff is $2,425. 36. ) current maintenance assessment is $856. 71/year. Current fire dept. $199. 91/year. Note: square footage information is taken from the public record and is deemed reliable, but not guaranteed. Room and garage dimensions are approximate and estimated: buyer to verify. ~be sure to see the 3d 360 matterport walkthrough tour at video tour 2! ~ ~and see the custom made floor plan at the end of the photos! ~
Property Location and Similar Properties
Payment Calculator
- Principal & Interest -
- Property Tax $
- Home Insurance $
- HOA Fees $
- Monthly -
For a Fast & FREE Mortgage Pre-Approval Apply Now
Apply Now
 Apply Now
Apply Now- MLS#: G5098206 ( Residential )
- Street Address: 17037 76th Creekside Circle
- Viewed: 1
- Price: $500,000
- Price sqft: $156
- Waterfront: No
- Year Built: 2003
- Bldg sqft: 3198
- Bedrooms: 3
- Total Baths: 2
- Full Baths: 2
- Garage / Parking Spaces: 2
- Days On Market: 91
- Additional Information
- Geolocation: 28.9746 / -82.0301
- County: SUMTER
- City: THE VILLAGES
- Zipcode: 32162
- Subdivision: The Villages
- Provided by: REALTY EXECUTIVES IN THE VILLAGES
- Contact: Karla Mason
- 352-753-7500

- DMCA Notice
Features
Building and Construction
- Builder Model: Custom Lantana
- Covered Spaces: 0.00
- Exterior Features: Sidewalk
- Flooring: Tile
- Living Area: 2136.00
- Roof: Shingle
Land Information
- Lot Features: Cul-De-Sac, Oversized Lot, Private
Garage and Parking
- Garage Spaces: 2.00
- Open Parking Spaces: 0.00
Eco-Communities
- Water Source: Public
Utilities
- Carport Spaces: 0.00
- Cooling: Central Air
- Heating: Central, Natural Gas
- Pets Allowed: Yes
- Sewer: Public Sewer
- Utilities: Cable Available, Electricity Connected, Natural Gas Connected
Amenities
- Association Amenities: Pickleball Court(s), Pool, Recreation Facilities, Tennis Court(s)
Finance and Tax Information
- Home Owners Association Fee: 0.00
- Insurance Expense: 0.00
- Net Operating Income: 0.00
- Other Expense: 0.00
- Tax Year: 2024
Other Features
- Appliances: Dishwasher, Dryer, Range, Refrigerator, Washer, Water Filtration System
- Country: US
- Furnished: Unfurnished
- Interior Features: Cathedral Ceiling(s), Ceiling Fans(s), Central Vaccum, High Ceilings, Living Room/Dining Room Combo, Open Floorplan, Primary Bedroom Main Floor, Solid Surface Counters, Thermostat, Vaulted Ceiling(s), Walk-In Closet(s)
- Legal Description: SEC 32 TWP 17 RGE 23 PLAT BOOK 007 PAGE 061 VILLAGES OF MARION - UNIT 64 LOT 35
- Levels: One
- Area Major: 32162 - Lady Lake/The Villages
- Occupant Type: Vacant
- Parcel Number: 6764-035-000
- View: Trees/Woods
- Zoning Code: RES
Nearby Subdivisions
Bonita Villas
Buttonwood
Clayton Villas
Lime Grove Villas
Mallory Square
Marion Sunnyside Villas
Marion Vlgs Un 52
Not On List
Out Of County
St James
Sumter
Sumter Villages
The Villages
The Villages Of Sumter
The Villages Of Sumter Villag
The Villages Of Sumter Souther
The Villages Of Sumter Villa L
The Villages Of Winifred
Village Of Hadley
Village Sumter
Village/marion Un 52
Villagemarion Un 52
Villages
Villages Of Bonniebrook
Villages Of Marion
Villages Of Sumter
Villages Of Sumter Audrey Vill
Villages Of Sumter Cherry Vale
Villages Of Sumter Chesterfiel
Villages Of Sumter Collington
Villages Of Sumter Cottonwoodv
Villages Of Sumter Crestwood V
Villages Of Sumter Elizabeth V
Villages Of Sumter Fairwinds V
Villages Of Sumter Hampton Vil
Villages Of Sumter Hydrangea V
Villages Of Sumter Kingfisherv
Villages Of Sumter Mangrove Vi
Villages Of Sumter Margaux Vil
Villages Of Sumter Mariel Vill
Villages Of Sumter Mount Verno
Villages Of Sumter Oviedo Vill
Villages Of Sumter Rainey Vill
Villages Of Sumter Richmond Vi
Villages Of Sumter Rosedale Vi
Villages Of Sumter Southern St
Villages Of Sumter Unit No 142
Villages Of Sumter Villa Alexa
Villages Of Sumter Villa Berea
Villages Of Sumter Villa De Le
Villages Of Sumter Villa Escan
Villages Of Sumter Villa St Si
Villages Of Sumter Villa Valdo
Villages Sumter
Villages/marion Quail Rdg Vill
Villages/marion Un #47
Villages/marion Un 45
Villages/marion Un 47
Villages/marion Un 50
Villages/marion Un 55
Villages/marion Un 59
Villages/marion Villas/bromley
Villages/sumter
Villagesmarion Pinecrest Vls
Villagesmarion Quail Rdg Vill
Villagesmarion Quail Rdg Vls
Villagesmarion Un 44
Villagesmarion Un 45
Villagesmarion Un 47
Villagesmarion Un 50
Villagesmarion Un 52
Villagesmarion Un 55
Villagesmarion Un 57
Villagesmarion Un 59
Villagesmarion Un 61
Villagesmarion Un 63
Villagesmarion Un 65
Villagesmarion Un 66
Villagesmarion Villasbromley
Villagesmarion Vlsmerry Oak
Villagesmarion Vlsmorningvie
Villagesmarionvillassherwoo
Villagesmarrion Vlsmerry Oak
Villagessumter
Villagessumter Un 111
Villagessumter Un 31
Villagessumter Un 89
Villas Of Alexandria
Similar Properties
Contact Info
- The Real Estate Professional You Deserve
- Mobile: 904.248.9848
- phoenixwade@gmail.com
