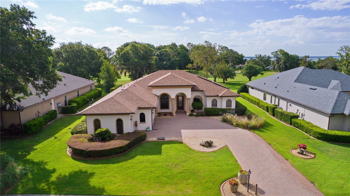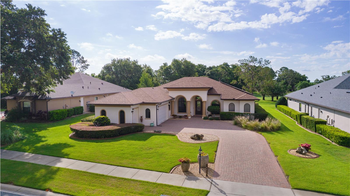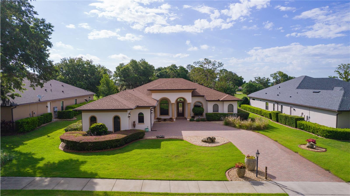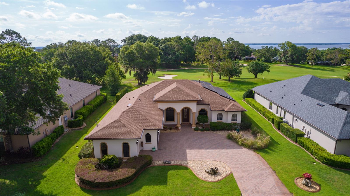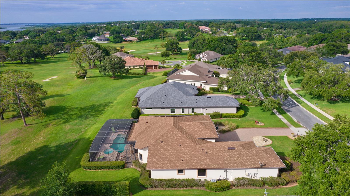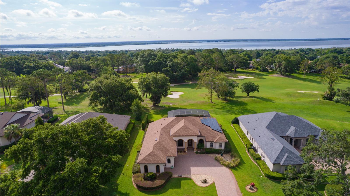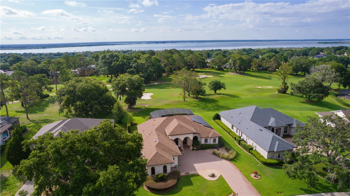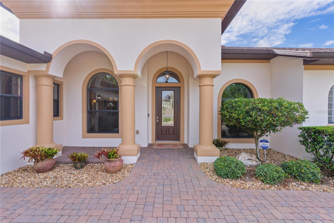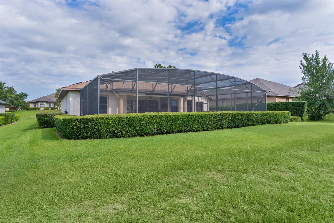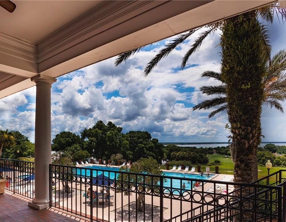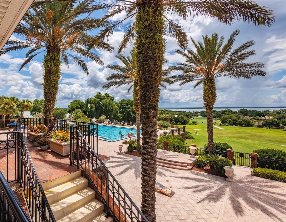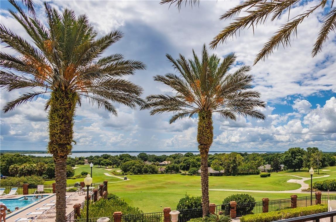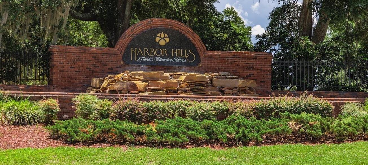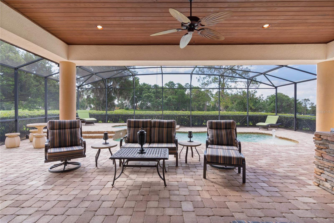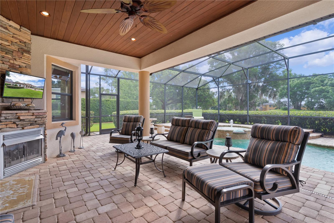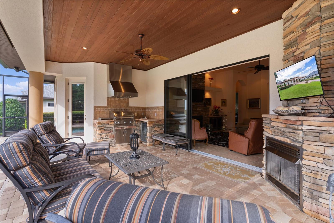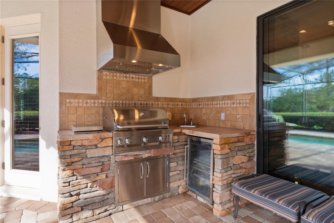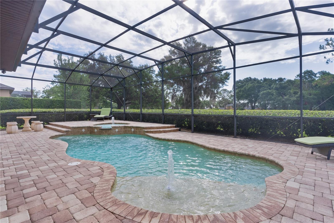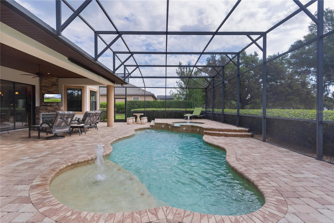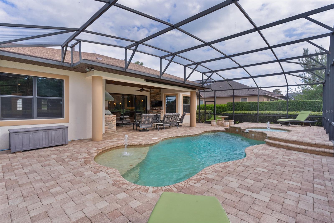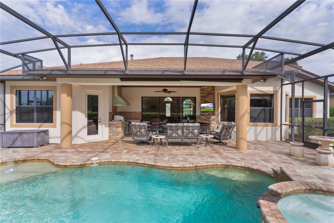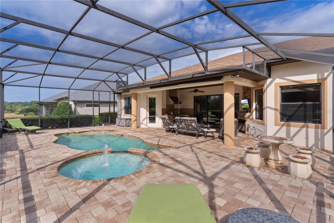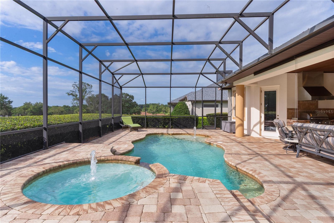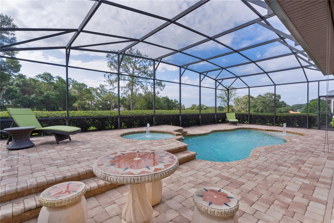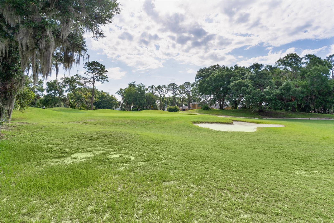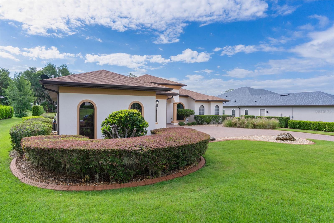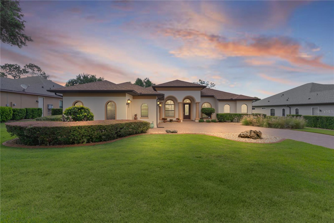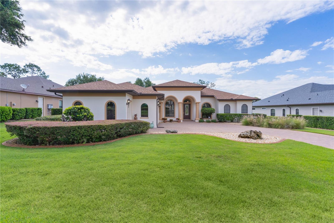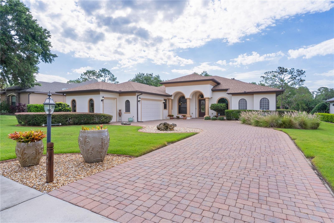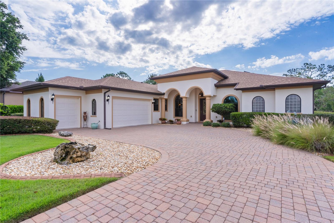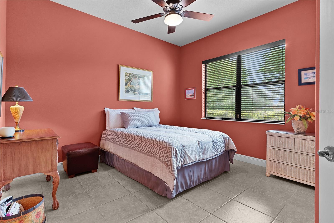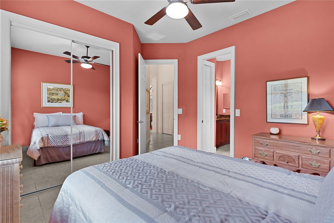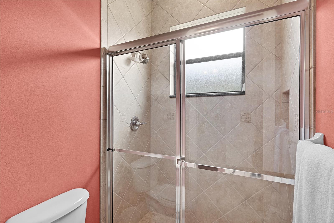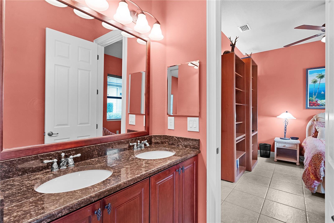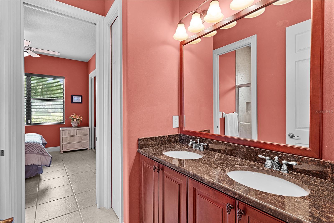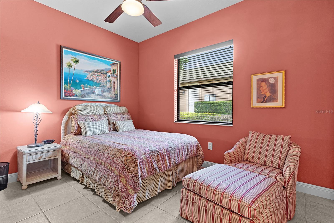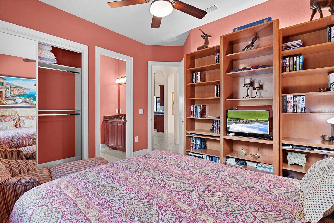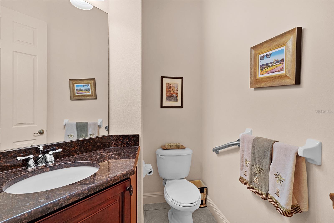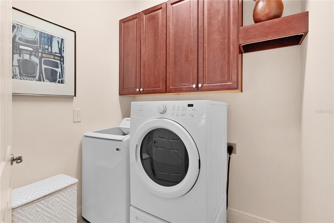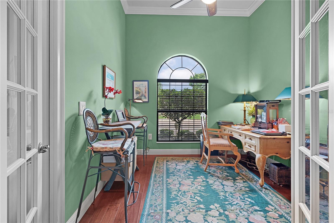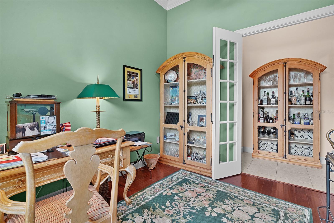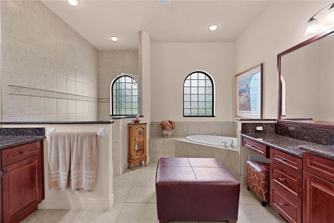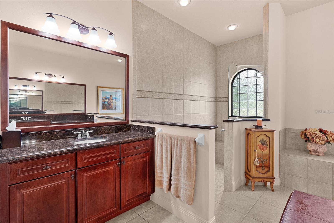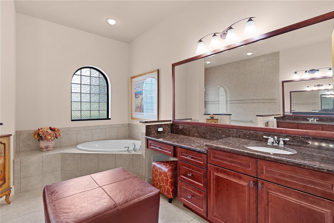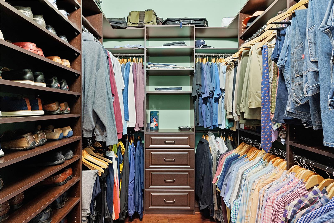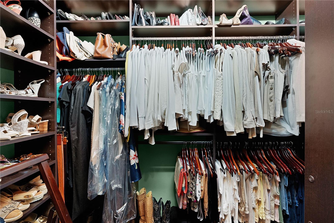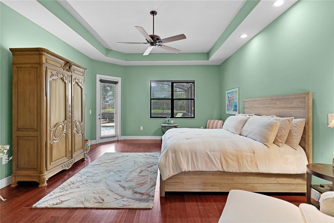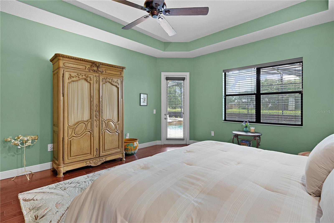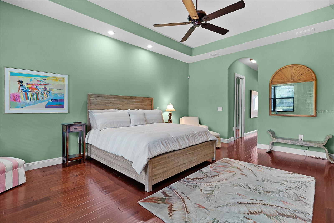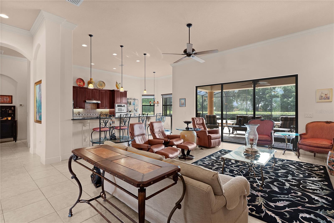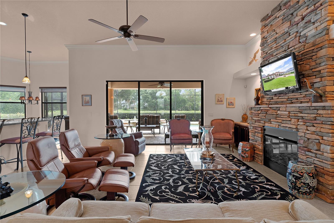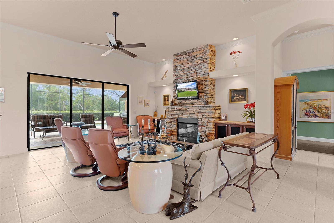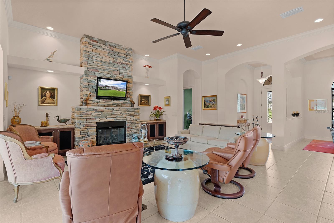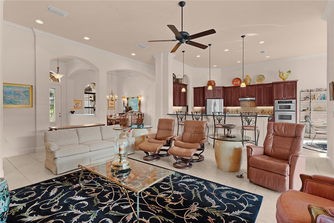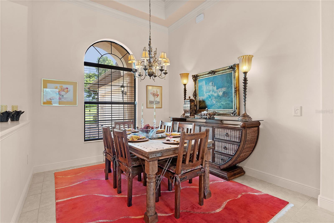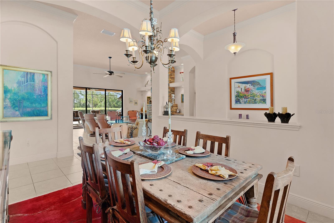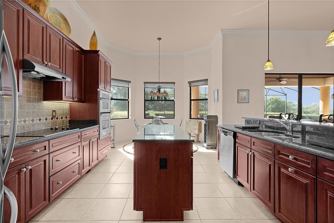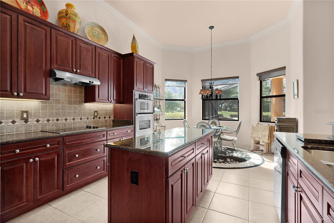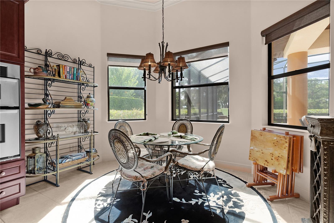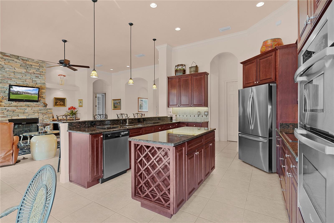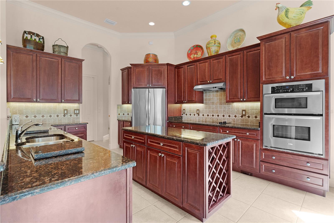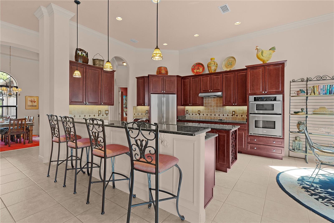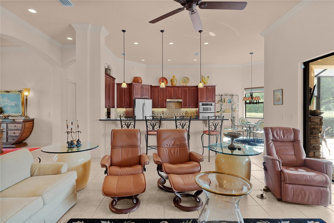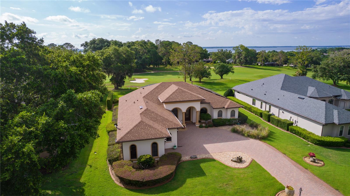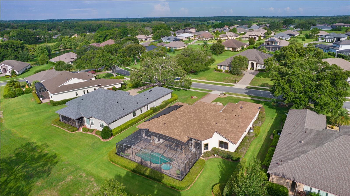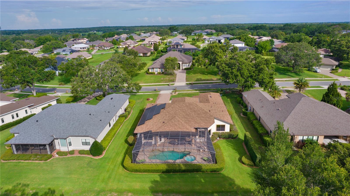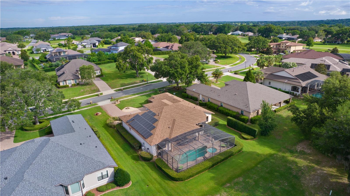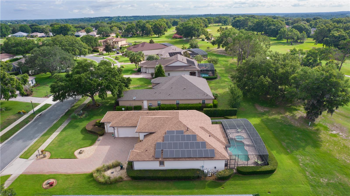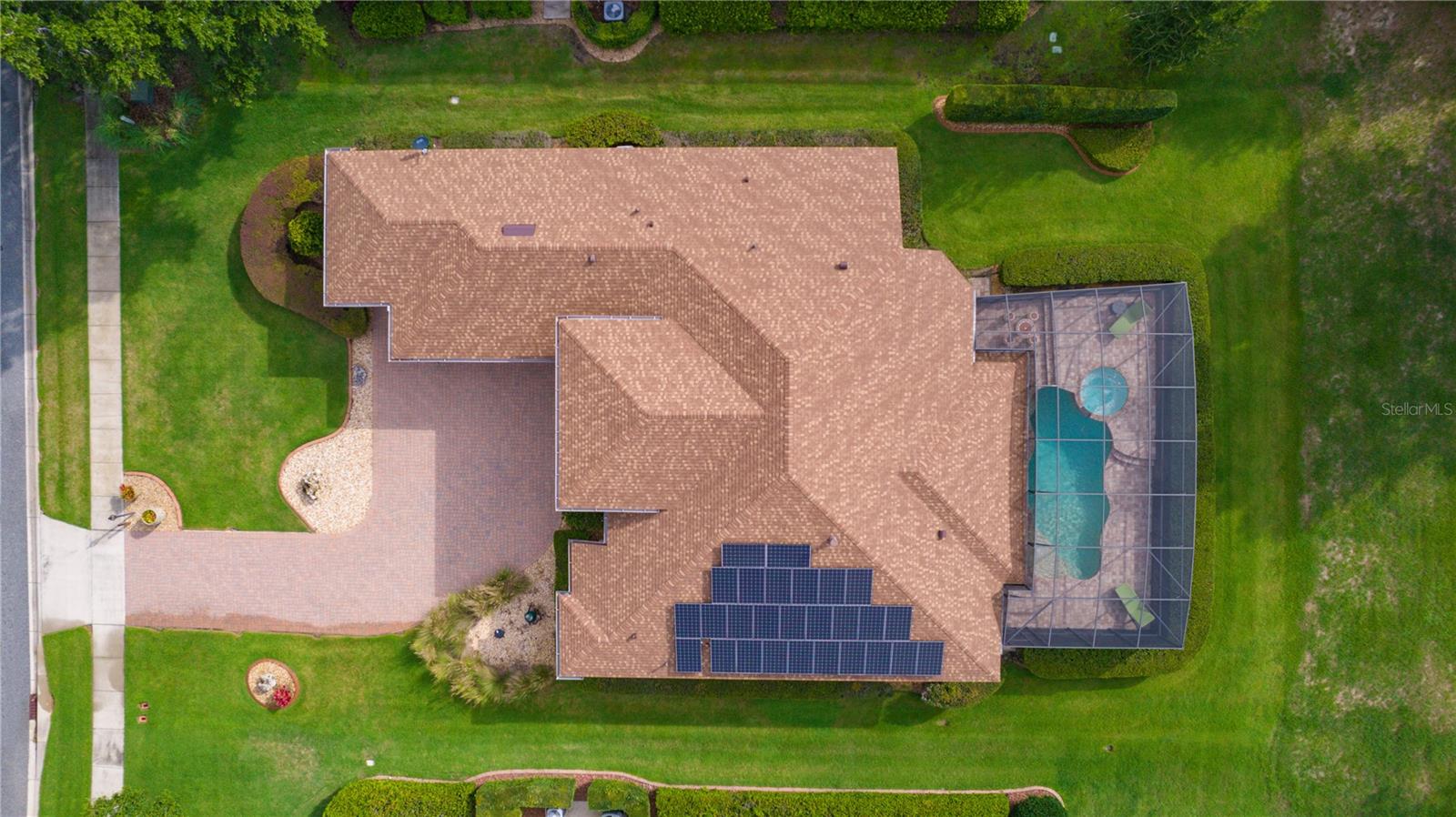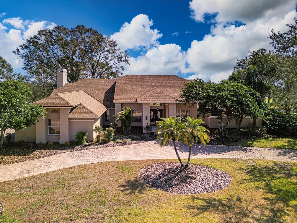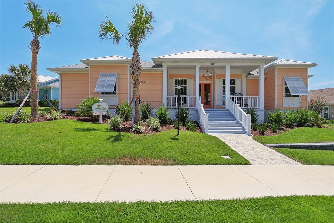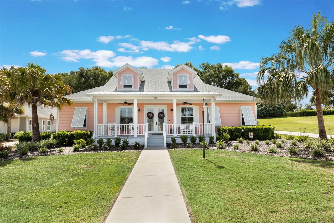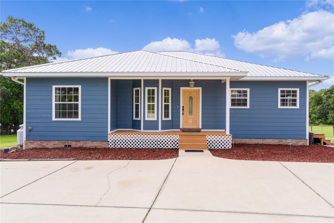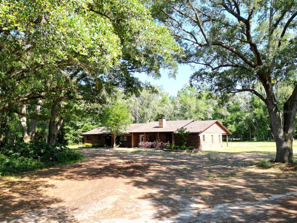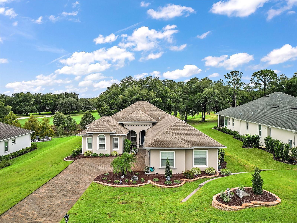PRICED AT ONLY: $699,900
Address: Address Not Provided
Description
This home comes with the included breathtaking golf course views that might make your morning coffee feel like a scene from a luxury resort ad.
Perched high on an elevated lot in the prestigious Championship Golf Course Community of Harbor Hills, this home is not here to whisper eleganceit sings it from the rooftops (dont worry, it has a brand new one in 2024). From the moment you pull into the brick pavered driveway and take in the lush landscaping, youll realize: this isnt just a house. Its the VIP lounge of homeownership.
Step inside and cue the music because the open concept living room is ready for a crowd! With built in storage, a stone accent fireplace, and room for your biggest sectional or coziest conversation pit, its the perfect space for Netflix, nibbles, and never wanting to leave. Hosting a dinner party? The formal dining room is basically begging for candles, laughter, and that one friend who brings the fancy wine.
The heart of the homeyour chef inspired kitchenfeatures custom cabinetry, granite countertops, and a breakfast nook so charming it might start its own Instagram. Whether you're whipping up a holiday feast or just microwaving leftovers with flair, this space is as functional as it is fabulous.
But lets talk outdoor livingbecause THIS backyard? It understood the assignment. Fire up the grill in your outdoor kitchen, then unwind by the outdoor fireplace with a glass of wine under the tongue and groove wood ceiling that adds instant wow factor to your spacious covered lanai. Feeling fancy? Take a dip in your heated pool and spa, and soak up the view of the manicured fairways with zero effort. You may never need a vacation again. REALLY!!! WHY WOULD YOU WITH THIS RESORT?
Inside, the primary suite is the kind of sanctuary that makes bathrobes feel mandatory. With double vanities, double closets, a walk in shower, and a soaking tub, its your own spa day, every day. Meanwhile, guests or family will appreciate the Jack n Jill suitewith its own spacious bathroombecause youre generous like that.
Need a home office, craft room, or yoga studio? The dens got your back. Prefer low electric bills? The fully paid off solar power system is already working smarter, not harder. And the 2 car insulated garage + separate golf cart garage means your vehicles are just as pampered as you are.
Lets recap: new roof, new water heater (2024), high style, high elevation, high energy (in all the right ways), and just low enough in price to make you say Honey, call the agent!
This home isn't just move in readyits ready to live out loud. So grab your swimsuit, your guest list, and your best Welcome Home smile because the party starts here. ??????????
Property Location and Similar Properties
Payment Calculator
- Principal & Interest -
- Property Tax $
- Home Insurance $
- HOA Fees $
- Monthly -
For a Fast & FREE Mortgage Pre-Approval Apply Now
Apply Now
 Apply Now
Apply Now- MLS#: G5098303 ( Residential )
- Street Address: Address Not Provided
- Viewed: 20
- Price: $699,900
- Price sqft: $179
- Waterfront: No
- Year Built: 2012
- Bldg sqft: 3906
- Bedrooms: 3
- Total Baths: 3
- Full Baths: 2
- 1/2 Baths: 1
- Garage / Parking Spaces: 3
- Days On Market: 36
- Additional Information
- County: LAKE
- City: LADY LAKE
- Zipcode: 32159
- Subdivision: Harbor Hills
- Provided by: BLACK TIE REALTY, INC.
- Contact: Mark Dyer
- 352-751-7888

- DMCA Notice
Features
Building and Construction
- Covered Spaces: 0.00
- Exterior Features: Outdoor Grill
- Flooring: Ceramic Tile
- Living Area: 2807.00
- Roof: Shingle
Land Information
- Lot Features: Near Golf Course, On Golf Course, Oversized Lot, Private
Garage and Parking
- Garage Spaces: 3.00
- Open Parking Spaces: 0.00
- Parking Features: Golf Cart Garage
Eco-Communities
- Pool Features: Gunite, Heated, In Ground
- Water Source: Public
Utilities
- Carport Spaces: 0.00
- Cooling: Central Air
- Heating: Central
- Pets Allowed: Yes
- Sewer: Septic Tank
- Utilities: Cable Connected
Amenities
- Association Amenities: Clubhouse, Fitness Center, Gated, Golf Course, Racquetball, Recreation Facilities, Security, Tennis Court(s)
Finance and Tax Information
- Home Owners Association Fee Includes: Guard - 24 Hour, Pool
- Home Owners Association Fee: 168.00
- Insurance Expense: 0.00
- Net Operating Income: 0.00
- Other Expense: 0.00
- Tax Year: 2024
Other Features
- Appliances: Dishwasher, Dryer, Microwave, Range, Refrigerator, Washer
- Association Name: LARA PARKER/ SENTRY MANAGEMENT
- Association Phone: 352-753-7000
- Country: US
- Interior Features: Cathedral Ceiling(s), Ceiling Fans(s), Central Vaccum, Coffered Ceiling(s), Open Floorplan, Stone Counters, Vaulted Ceiling(s)
- Legal Description: HARBOR HILLS PHASE 6A PB 63 PG 67-68 LOT 26 ORB 4164 PG 1565 ORB 5926 PG 54
- Levels: One
- Area Major: 32159 - Lady Lake (The Villages)
- Occupant Type: Owner
- Parcel Number: 13-18-24-0523-000-02600
- View: Golf Course
- Views: 20
- Zoning Code: PUD
Nearby Subdivisions
Berts Sub
Big Pine Island Sub
Boulevard Oaks Of Lady Lake
Carlton Village
Carlton Village Park
Carlton Village Sub
Cathedral Arch Estates
Cierra Oaks Lady Lake
Green Key Village
Gulati Place Sub
Hammock Oaks
Hammock Oaks Villas
Harbor Hills
Harbor Hills Ph 05
Harbor Hills Ph 6a
Harbor Hills Ph 6b
Harbor Hills Pt Rep
Harbor Hills Un 1
Harbor Hills Unit 01a
In County
Kh Cw Hammock Oaks Llc
Lady Lake
Lady Lake April Hills
Lady Lake Arlington South Sub
Lady Lake Cierra Oaks
Lady Lake Hidden Oaks Sub
Lady Lake Lakes
Lady Lake Lakes Ph 02 Lt 01 Bl
Lady Lake Oak Grove Mobile Hom
Lady Lake Oak Meadows Sub
Lady Lake Orange Blossom Garde
Lady Lake Potter Sub
Lady Lake Skyline Hills Unit 0
Lady Lake Stonewood Manor
Lake Ella Estates
Lake Griffin Terrace Sub
Lakes Lady Lake
None
Not Available-other
Oak Pointe Sub
Orange Blossom
Orange Blossom Gardens
Orange Blossom Gardens Chula V
Orange Blossom Gardens Courtya
Orange Blossom Gardens Haciend
Orange Blossom Gardens Unit 03
Orange Blossom Gardens Unit 13
Orange Blossoms Gardens
Pine Acres Estates
Reserves At Hammock Oaks
Sligh Teagues Add
Stonewood Estates
Stonewood Manor
Sumter Villages
The Villages
Villages Lady Lake
Villages Of Sumter
Villages Of Sumter Villa Vera
Villagessumter Un 4
Windsor Green
Similar Properties
Contact Info
- The Real Estate Professional You Deserve
- Mobile: 904.248.9848
- phoenixwade@gmail.com

