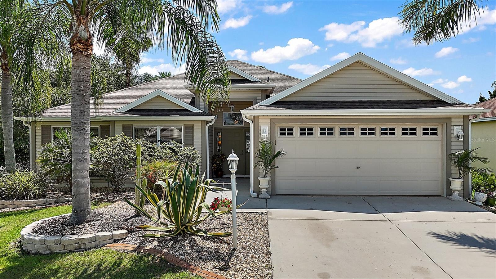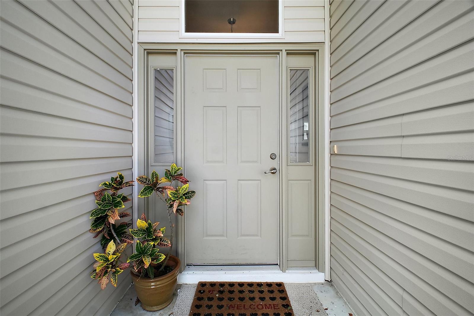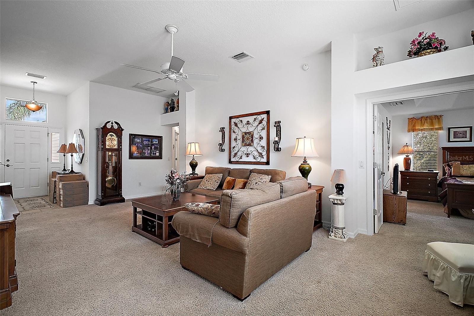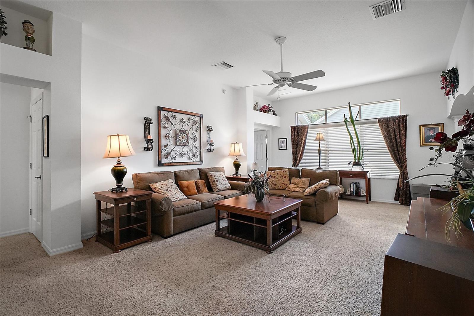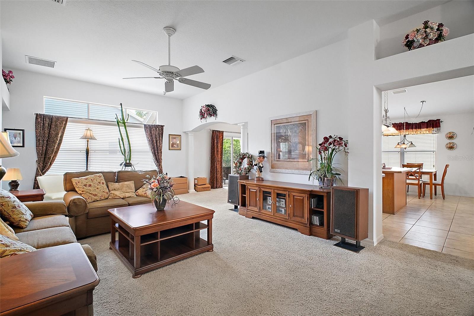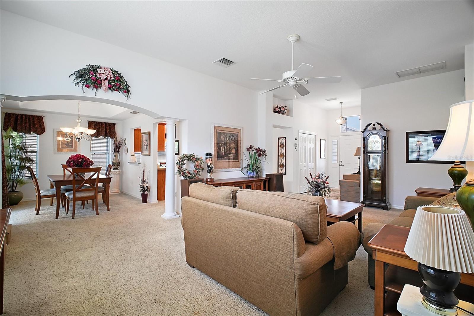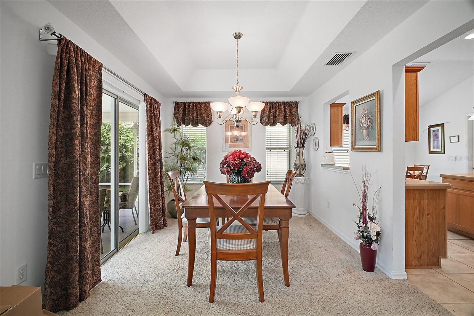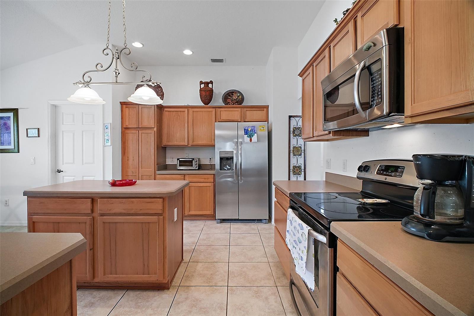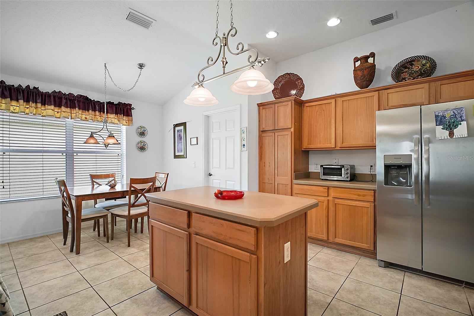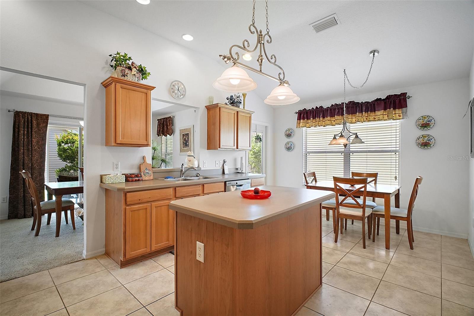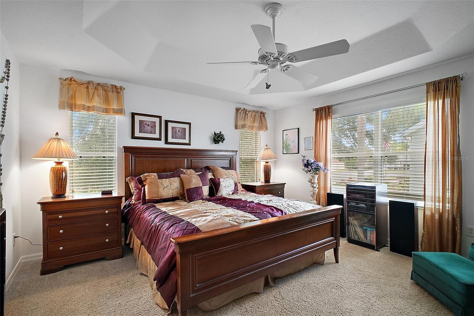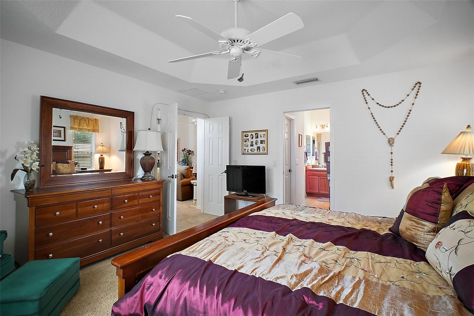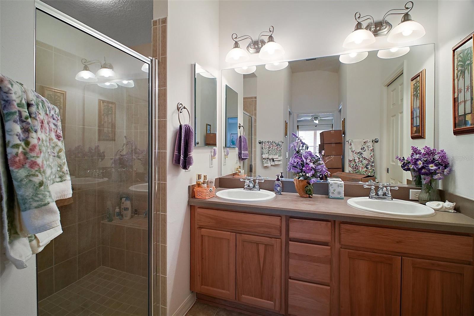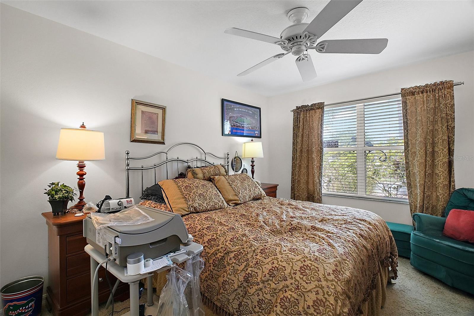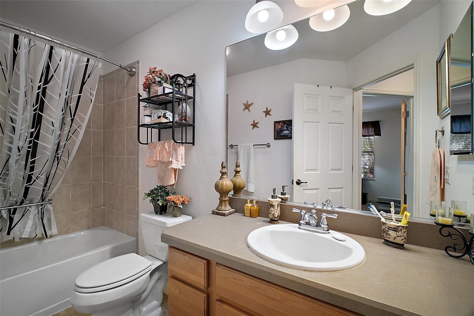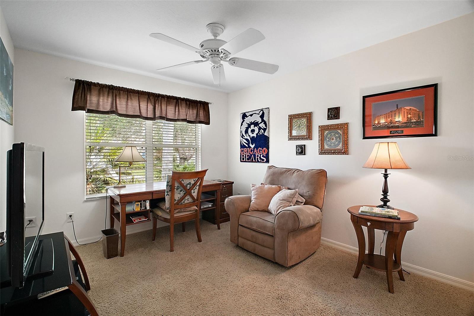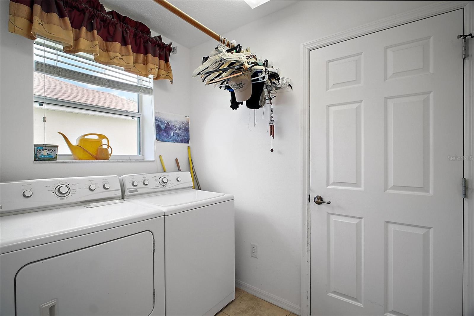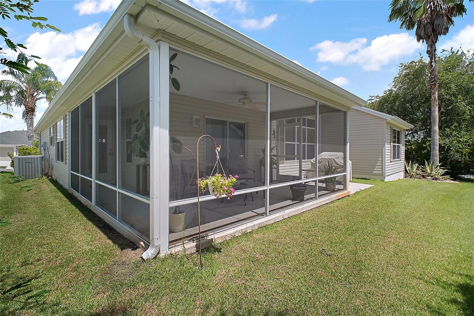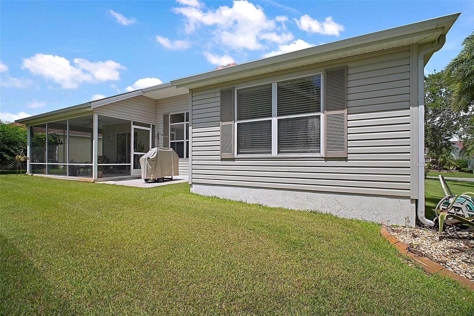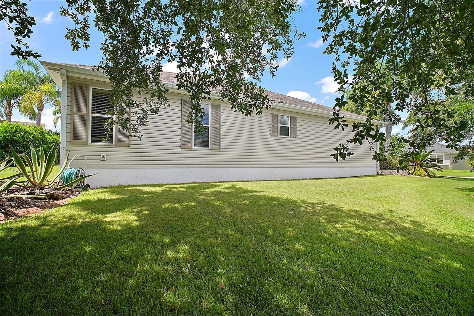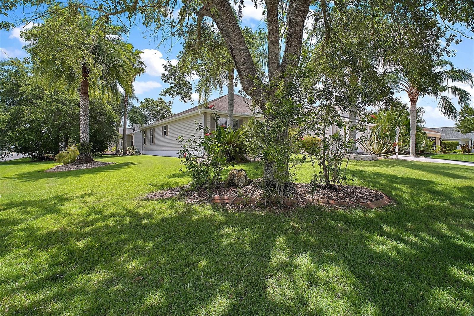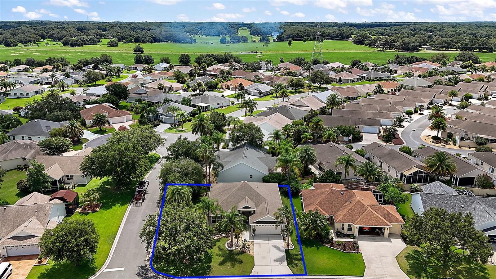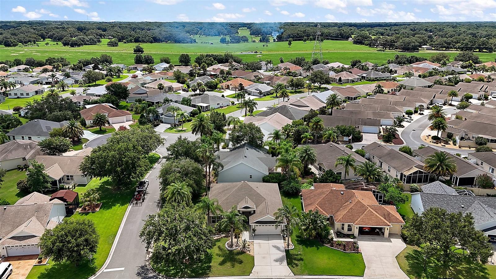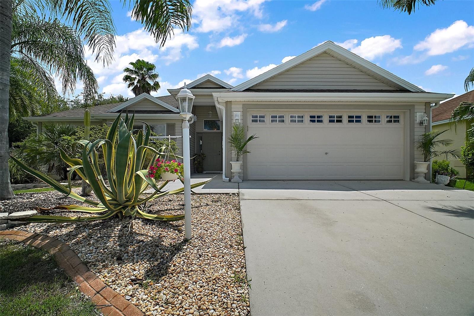PRICED AT ONLY: $355,000
Address: 2265 Hackney Way, THE VILLAGES, FL 32162
Description
Welcome to THE VILLAGE of HADLEY in this Mandevilla floor plan, which features 3 bedrooms, 2 bathrooms, and a 2 car garage situated on a corner lot. Upon entering the driveway, you will observe the mature landscaping complemented by enhanced rock features, located just 3 miles from Lake Sumter Landing Square. The entrance door is flanked by dual side lights. The entryway leads into the expansive main living area, which is adorned with large windows. To the left, a hallway provides access to 2 guest bedrooms and a guest bathroom. The owner's suite boasts a tray ceiling, multiple windows, a walk in closet, and an ensuite bathroom equipped with a tiled shower with a built in bench and dual vanities. The kitchen is positioned to the right of the living area, offering ample countertop space, an island, and an eat in area. The laundry room and garage can be accessed from the kitchen. You will find convenient access from the kitchen to the dining room with a slider to the expanded screened lanai, which offers a pad for your grill. This home location is perfect in The Villages between 466 & 466A. Begin living your retirement dreams today. CALL today for your SHOWING.
Property Location and Similar Properties
Payment Calculator
- Principal & Interest -
- Property Tax $
- Home Insurance $
- HOA Fees $
- Monthly -
For a Fast & FREE Mortgage Pre-Approval Apply Now
Apply Now
 Apply Now
Apply Now- MLS#: G5098595 ( Residential )
- Street Address: 2265 Hackney Way
- Viewed: 3
- Price: $355,000
- Price sqft: $150
- Waterfront: No
- Year Built: 2008
- Bldg sqft: 2372
- Bedrooms: 3
- Total Baths: 2
- Full Baths: 2
- Garage / Parking Spaces: 2
- Days On Market: 93
- Additional Information
- Geolocation: 28.8782 / -81.9564
- County: SUMTER
- City: THE VILLAGES
- Zipcode: 32162
- Subdivision: Village Of Hadley
- Provided by: NEXTHOME SALLY LOVE REAL ESTATE
- Contact: Caroline Fromkin
- 352-399-2010

- DMCA Notice
Features
Building and Construction
- Builder Model: Mandevilla
- Covered Spaces: 0.00
- Exterior Features: Rain Gutters, Sliding Doors
- Flooring: Carpet, Tile
- Living Area: 1715.00
- Roof: Shingle
Property Information
- Property Condition: Completed
Land Information
- Lot Features: Corner Lot
Garage and Parking
- Garage Spaces: 2.00
- Open Parking Spaces: 0.00
Eco-Communities
- Water Source: Public
Utilities
- Carport Spaces: 0.00
- Cooling: Central Air
- Heating: Central, Heat Pump
- Pets Allowed: Yes
- Sewer: Public Sewer
- Utilities: Cable Available, Electricity Connected, Phone Available, Sewer Connected, Sprinkler Meter, Water Connected
Finance and Tax Information
- Home Owners Association Fee: 0.00
- Insurance Expense: 0.00
- Net Operating Income: 0.00
- Other Expense: 0.00
- Tax Year: 2024
Other Features
- Appliances: Dishwasher, Dryer, Electric Water Heater, Microwave, Range, Refrigerator, Washer
- Country: US
- Interior Features: Ceiling Fans(s), High Ceilings, Split Bedroom, Tray Ceiling(s), Walk-In Closet(s)
- Legal Description: LOT 122 THE VILLAGES OF SUMTER UNIT NO 132 PB 9 PGS 27-27B
- Levels: One
- Area Major: 32162 - Lady Lake/The Villages
- Occupant Type: Owner
- Parcel Number: D36H122
- Zoning Code: RESI
Nearby Subdivisions
Bonita Villas
Buttonwood
Clayton Villas
Lime Grove Villas
Mallory Square
Marion Sunnyside Villas
Marion Vlgs Un 52
Marion Vlgs Un 63
Not On List
Out Of County
St James
Sumter
Sumter Villages
Sumter Vlgs
The Villages
The Villages Of Marion
The Villages Of Sumter
The Villages Of Sumter Villag
The Villages Of Sumter Villa L
The Villages Of Winifred
Village Of Hadley
Village Sumter
Villages Of Bonniebrook
Villages Of Marion
Villages Of Sumter
Villages Of Sumter Audrey Vill
Villages Of Sumter Broyhill Vi
Villages Of Sumter Cherry Vale
Villages Of Sumter Cottonwoodv
Villages Of Sumter Crestwood V
Villages Of Sumter Fairwinds V
Villages Of Sumter Fernandinav
Villages Of Sumter Hampton Vil
Villages Of Sumter Hydrangea V
Villages Of Sumter Kingfisherv
Villages Of Sumter Lime Grove
Villages Of Sumter Mangrove Vi
Villages Of Sumter Margaux Vil
Villages Of Sumter Mariel Vill
Villages Of Sumter Mount Verno
Villages Of Sumter Oviedo Vill
Villages Of Sumter Rainey Vill
Villages Of Sumter Richmond Vi
Villages Of Sumter Rosedale Vi
Villages Of Sumter Southern St
Villages Of Sumter Unit 37
Villages Of Sumter Villa Alexa
Villages Of Sumter Villa De Le
Villages Of Sumter Villa Del C
Villages Of Sumter Villa Escan
Villages Of Sumter Villa San L
Villages Of Sumter Villa St Si
Villages Of Sumter Villa Valdo
Villages Of Sumter Windermerev
Villages Sumter
Villages/marion Un #47
Villages/marion Un #54
Villages/marion Un 44
Villages/marion Un 45
Villages/marion Un 50
Villages/marion Un 65
Villages/marion Villas/bromley
Villages/marion Villas/sherwoo
Villages/marion Waverly Villas
Villages/sumter
Villagesmarion Quail Rdg Vls
Villagesmarion Un 44
Villagesmarion Un 45
Villagesmarion Un 46
Villagesmarion Un 47
Villagesmarion Un 50
Villagesmarion Un 52
Villagesmarion Un 54
Villagesmarion Un 55
Villagesmarion Un 57
Villagesmarion Un 59
Villagesmarion Un 61
Villagesmarion Un 63
Villagesmarion Un 65
Villagesmarion Villasbromley
Villagesmarion Villassherwoo
Villagesmarion Vlsmorningvie
Villagesmarion Waverly Villas
Villagessumter
Villagessumter Un 111
Villagessumter Un 31
Villagessumter Un 89
Villas Of Alexandria
Contact Info
- The Real Estate Professional You Deserve
- Mobile: 904.248.9848
- phoenixwade@gmail.com
