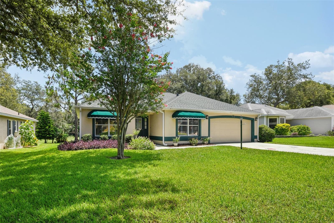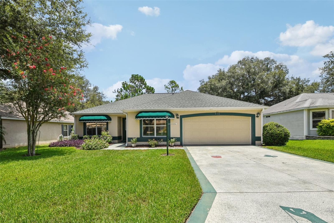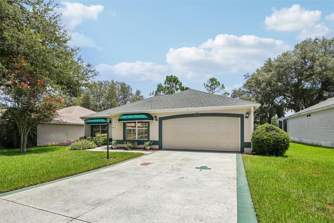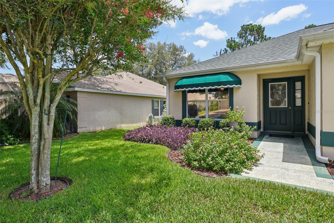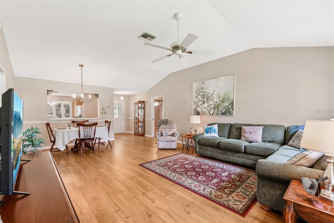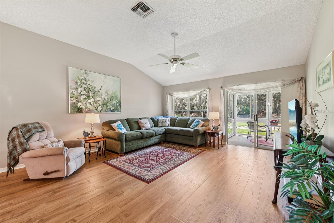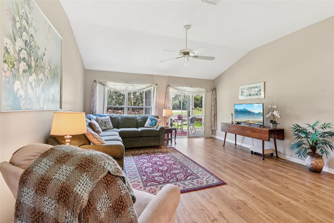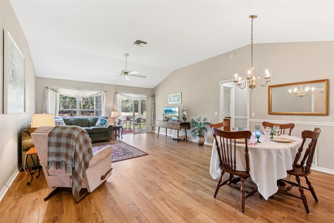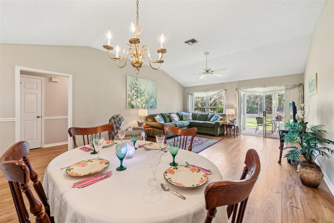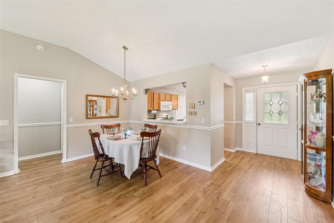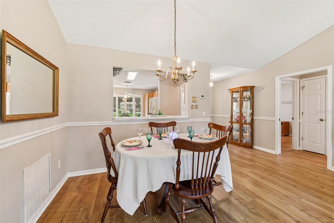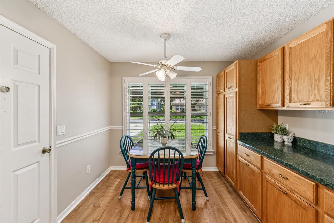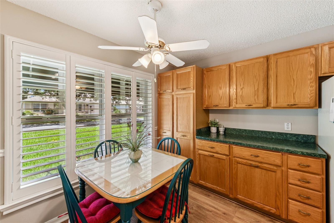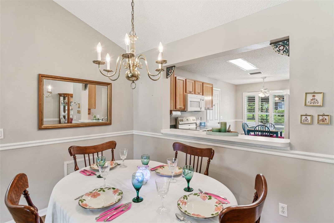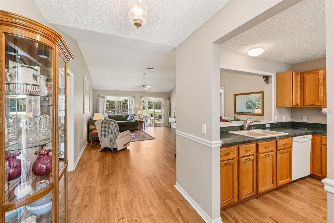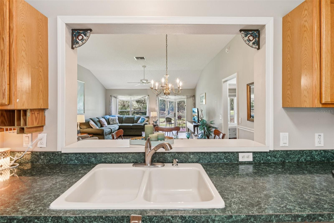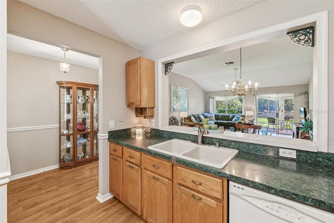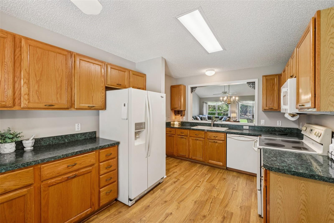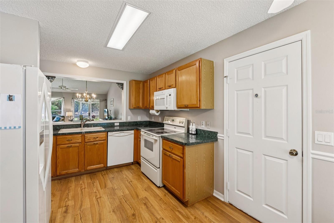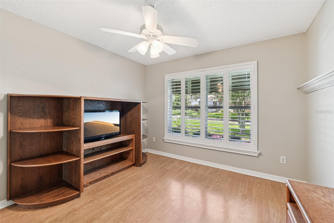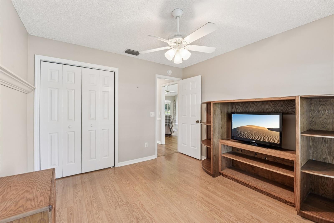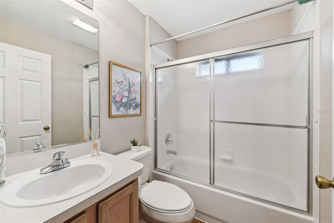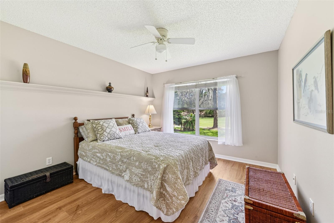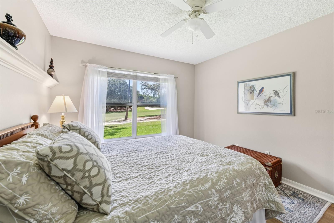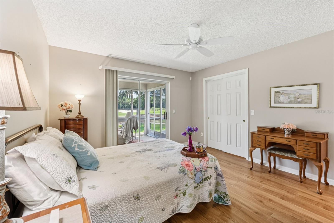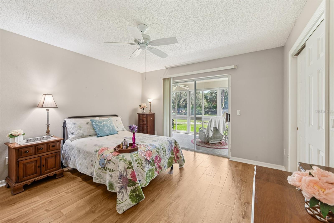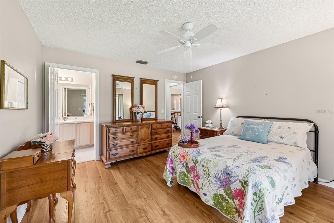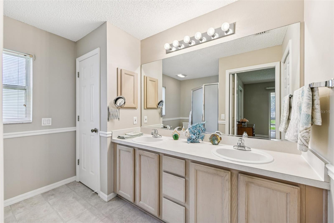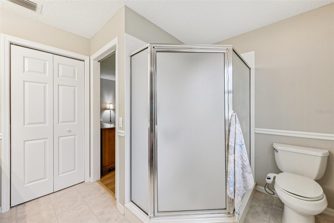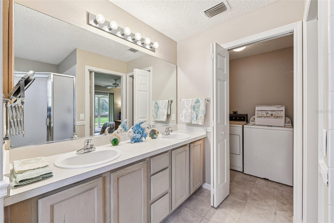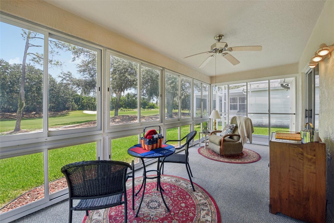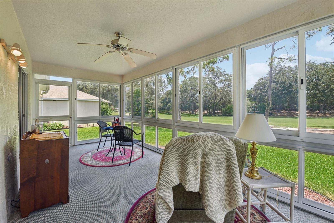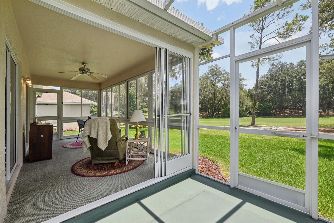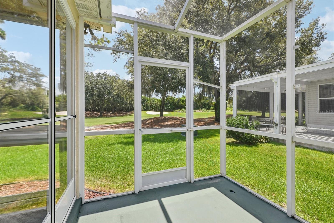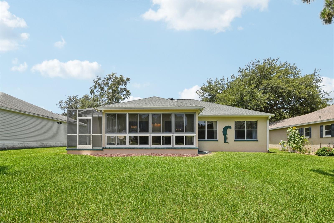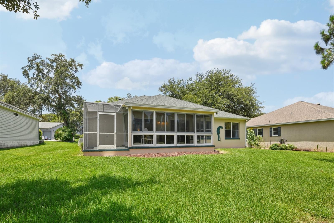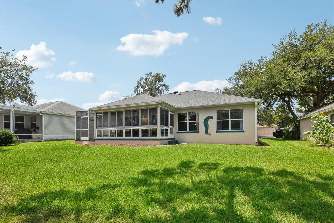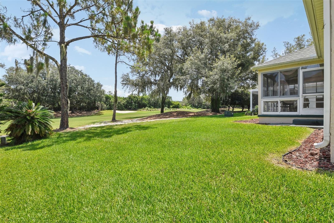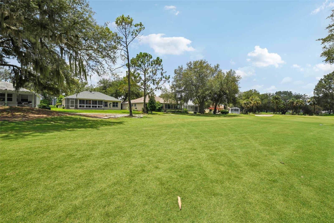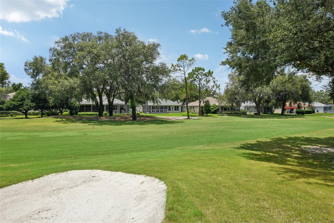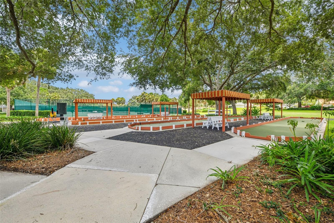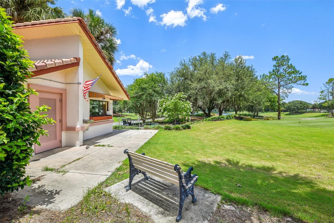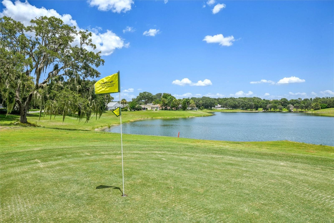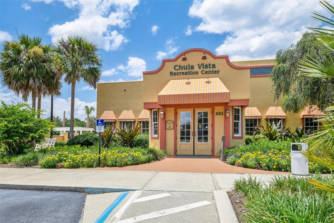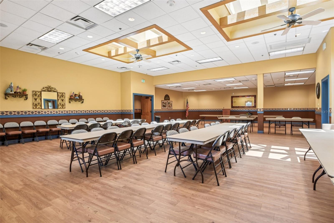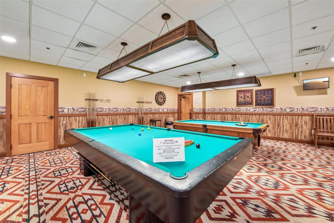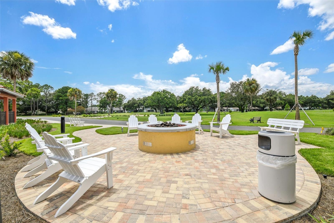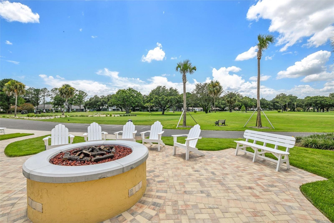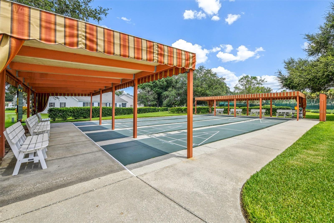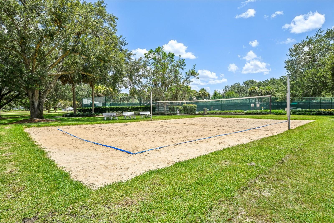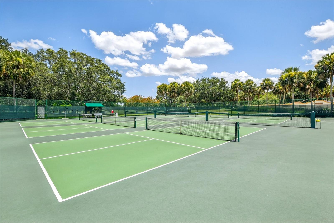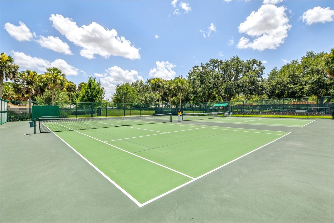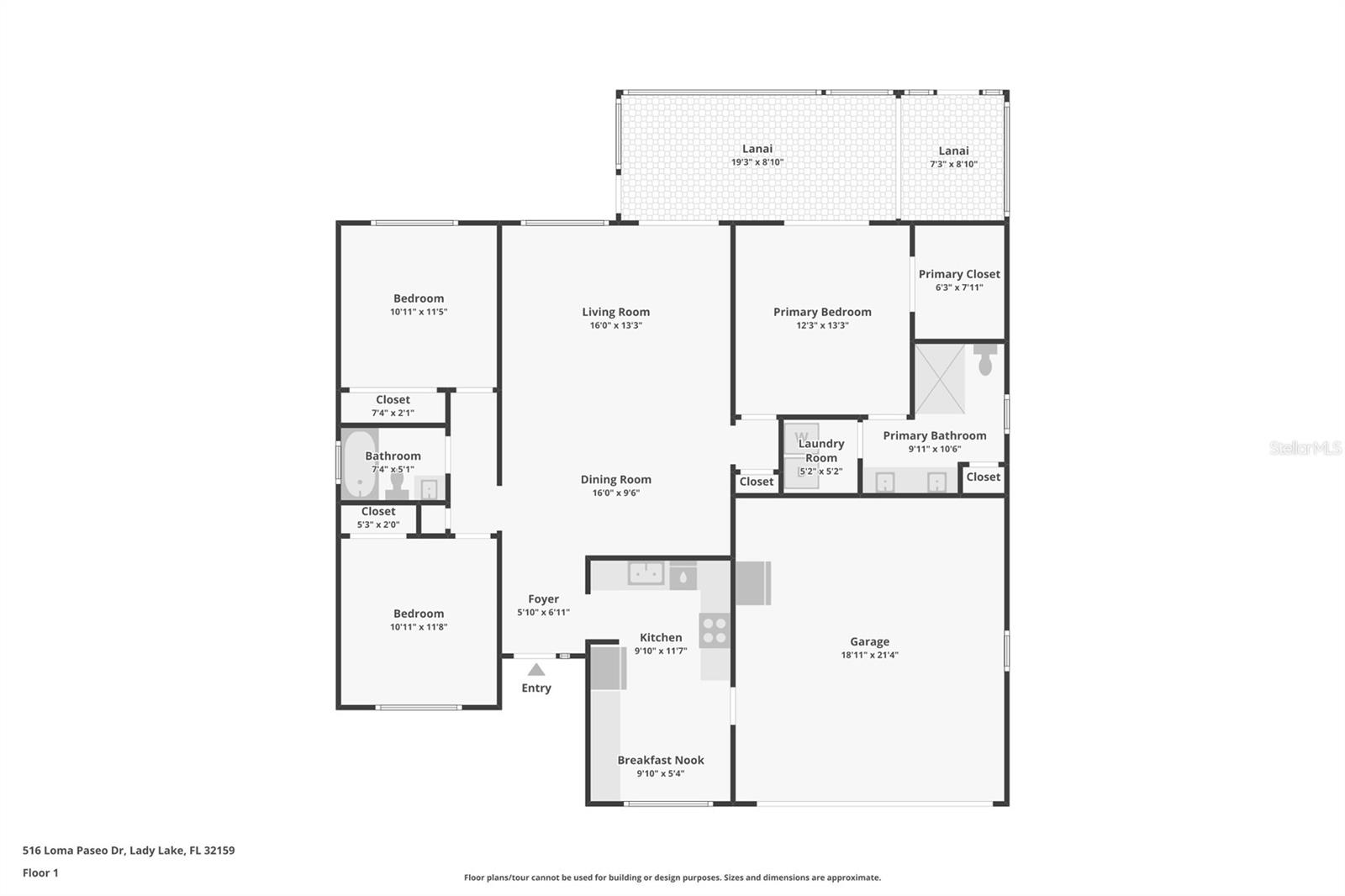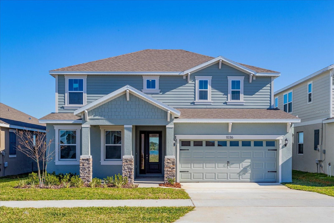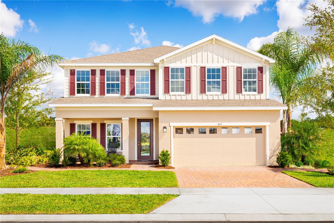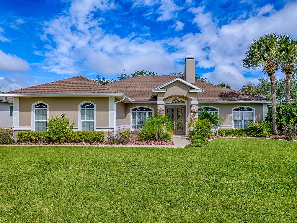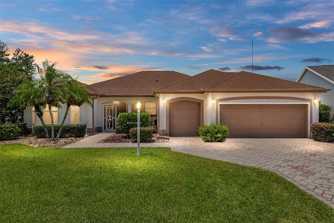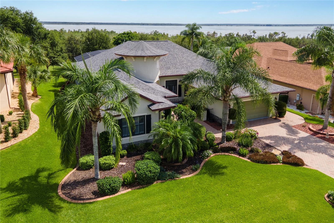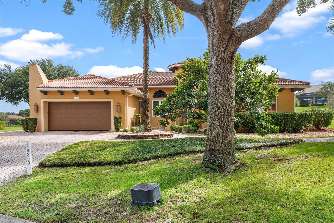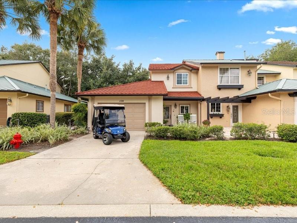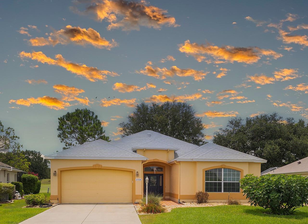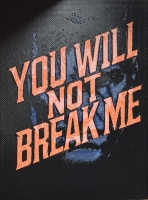PRICED AT ONLY: $429,000
Address: 516 Loma Paseo Drive, THE VILLAGES, FL 32159
Description
Don't miss your chance to grab your dream home, on the golf course, in the village la reynalda, at a $20,000. 00 reduced price! No "kissing lanais" in this lovely 3/2 designer sedona model home. From the comfort of your expanded lanai, or the bonus 8x9 birdcage (wired for that spa you've always wanted), youll relax and enjoy a view of the unparalleled beauty of the 7th hole fairway on the mira mesa executive golf course. Lending to that special feeling of "home, sweet home", the freshly painted interior and stucco exterior are complimented by plantation shutters and elegant canvas awnings and a unique painted driveway. Located in the highly sought after village of la reynalda with it's mature landscaping and proximity to the mira mesa & chula vista golf course, rec center, adult pool and the rio grande family pool, and air rifle range you are minutes away from spanish springs towne square and the 27/441 corridor famous for it's extensive shopping, dining establishments, and healthcare facilities. Plus, it is only a short golf car ride to lake sumter landing. For your peace of mind, there is a built in whole home generator connection. The birdcage was completely rescreened and new vinyl windows were installed in the lanai in june 2025. The garage door opener was replaced in 2024, new prego lvp flooring installed in 2024, water heater replaced in 2017, hvac in 2023, roof in 2019. The lanai is heated by an electric freestanding fireplace. The soler screens and vertical windows provide a perfect opportunity to enjoy the perpetual central florida breezes as you are entertained by watching the golfers in the daytime and the various wildlife that ventures out in the cool of the evenings. The washer and dryer in the inside utility room will convey. Turnkey package is optional at no further charge, or, if you prefer, furnishings will be removed prior to closing. Realtors staging items do not convey. List available on request. No bond, no cdd!
Property Location and Similar Properties
Payment Calculator
- Principal & Interest -
- Property Tax $
- Home Insurance $
- HOA Fees $
- Monthly -
For a Fast & FREE Mortgage Pre-Approval Apply Now
Apply Now
 Apply Now
Apply Now- MLS#: G5098724 ( Residential )
- Street Address: 516 Loma Paseo Drive
- Viewed: 76
- Price: $429,000
- Price sqft: $200
- Waterfront: No
- Year Built: 1998
- Bldg sqft: 2149
- Bedrooms: 3
- Total Baths: 2
- Full Baths: 2
- Garage / Parking Spaces: 2
- Days On Market: 122
- Additional Information
- Geolocation: 28.9272 / -81.9421
- County: LAKE
- City: THE VILLAGES
- Zipcode: 32159
- Subdivision: Villages Lady Lake
- Provided by: COLDWELL BANKER VANGUARD LIFESTYLE REALTY
- Contact: Nan Robinson
- 800-948-0938

- DMCA Notice
Features
Building and Construction
- Covered Spaces: 0.00
- Exterior Features: Awning(s), Lighting, Rain Gutters, Sliding Doors, Sprinkler Metered
- Flooring: Ceramic Tile, Laminate, Luxury Vinyl, Tile
- Living Area: 1642.00
- Other Structures: Other
- Roof: Shingle
Property Information
- Property Condition: Completed
Land Information
- Lot Features: City Limits, Landscaped, Level, On Golf Course, Oversized Lot, Private, Paved
Garage and Parking
- Garage Spaces: 2.00
- Open Parking Spaces: 0.00
- Parking Features: Driveway, Garage Door Opener, Golf Cart Parking, Off Street
Eco-Communities
- Water Source: Public
Utilities
- Carport Spaces: 0.00
- Cooling: Central Air
- Heating: Central, Electric
- Pets Allowed: Cats OK, Dogs OK
- Sewer: Public Sewer
- Utilities: Cable Available, Cable Connected, Electricity Connected, Phone Available, Public, Sewer Connected, Sprinkler Meter, Sprinkler Recycled, Underground Utilities, Water Connected
Finance and Tax Information
- Home Owners Association Fee: 0.00
- Insurance Expense: 0.00
- Net Operating Income: 0.00
- Other Expense: 0.00
- Tax Year: 2024
Other Features
- Appliances: Dishwasher, Disposal, Dryer, Electric Water Heater, Microwave, Range, Refrigerator, Washer
- Country: US
- Furnished: Negotiable
- Interior Features: Built-in Features, Cathedral Ceiling(s), Ceiling Fans(s), Eat-in Kitchen, High Ceilings, Living Room/Dining Room Combo, Open Floorplan, Primary Bedroom Main Floor, Solid Wood Cabinets, Split Bedroom, Thermostat, Walk-In Closet(s), Window Treatments
- Legal Description: LADY LAKE THE VILLAGES OF LADY LAKE UNIT NO 22 SUB LOT 5990 PB 39 PGS 58-59 ORB 1651 PG 482 ORB 6339 PG 2068
- Levels: One
- Area Major: 32159 - Lady Lake (The Villages)
- Occupant Type: Vacant
- Parcel Number: 18-18-24-2200-000-59900
- Style: Florida
- View: Golf Course
- Views: 76
- Zoning Code: MX-8
Nearby Subdivisions
Cortez
Lady Lake Orange Blossom Garde
Lady Lake Villas Of Spanish Sp
Not On List
Orange Blossom Gardens Chula V
Orange Blossom Gardens Un 15
Orange Blossom Gardens Unit 03
Sumter
Sumter Villa Delavista West 06
Sumter Villa Vera Cruz
The Villages
The Villages
The Villages Of Sumter
The Villagessumter
Villages Lady Lake
Villages Lady Lake Unit 24
Villages Of Sumter
Villages Of Sumter Patio Villa
Villages Of Sumter Unit 10
Villages Of Sumter Villa De La
Villages Of Sumter Villa Valde
Villages Of Sumter Villa Vera
Villages Sumter
Villages/sumter
Villagessumter
Villagessumter Un 13
Villagessumter Un 13
Villagessumter Villa Delamesa
Villagessumter Villa Delavist
Similar Properties
Contact Info
- The Real Estate Professional You Deserve
- Mobile: 904.248.9848
- phoenixwade@gmail.com
