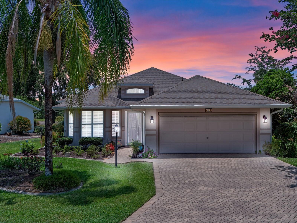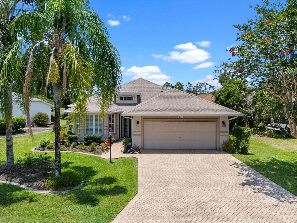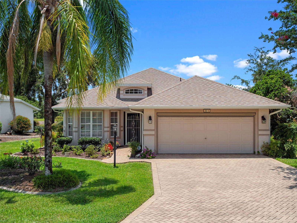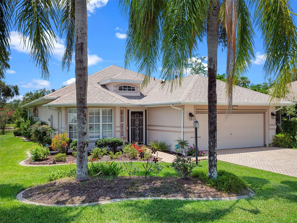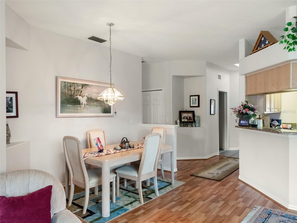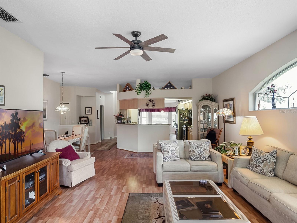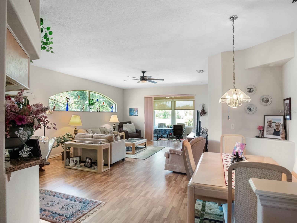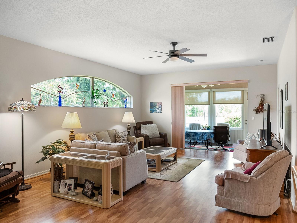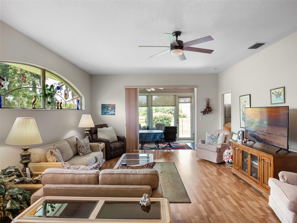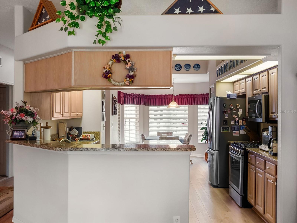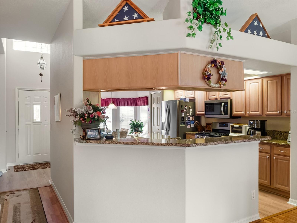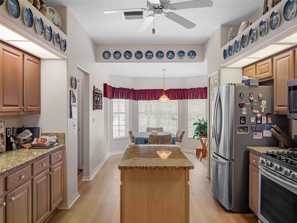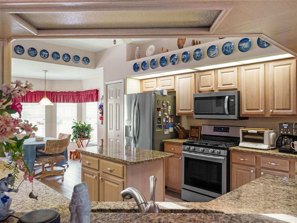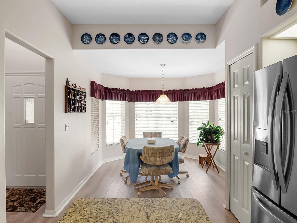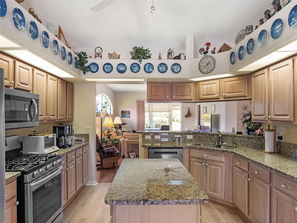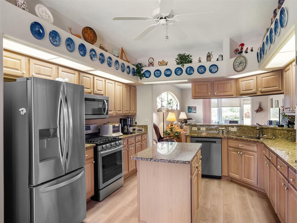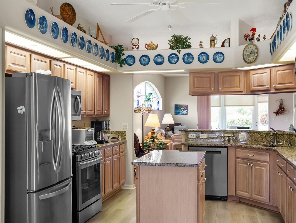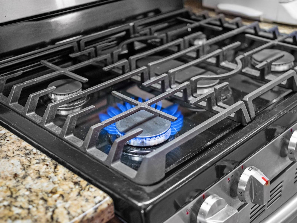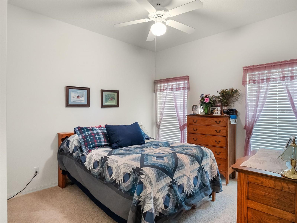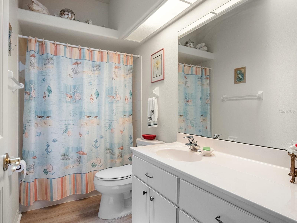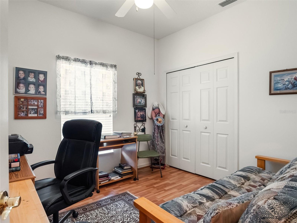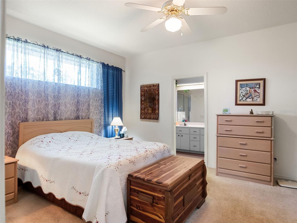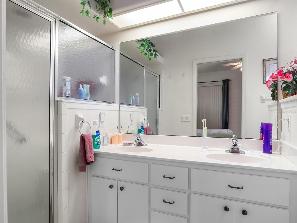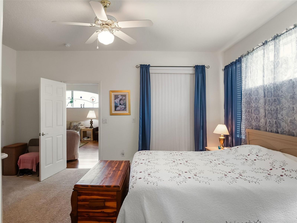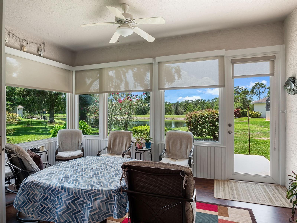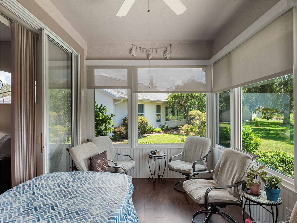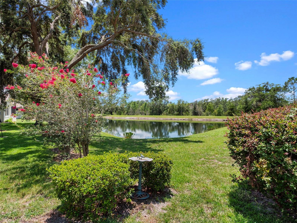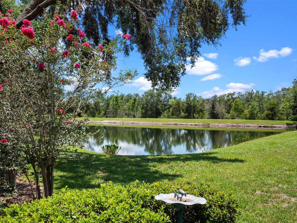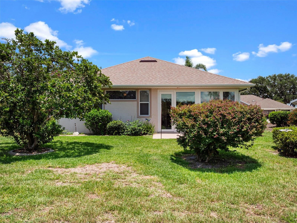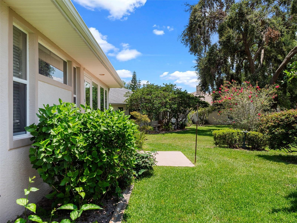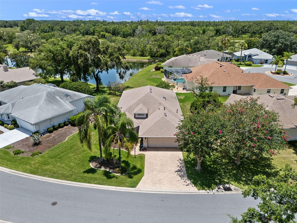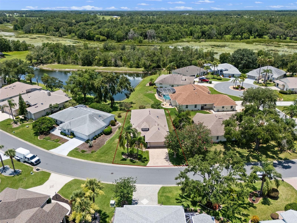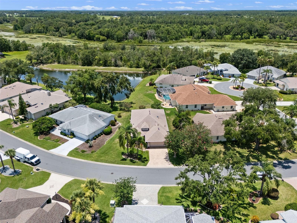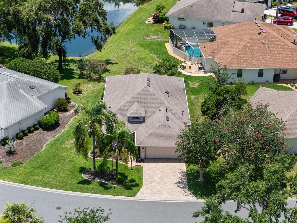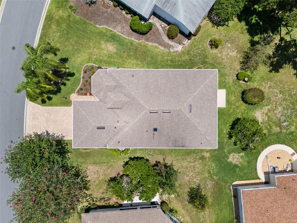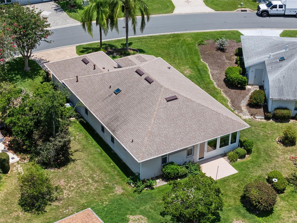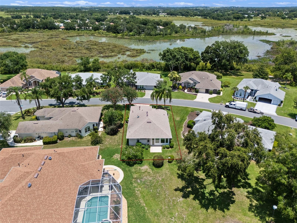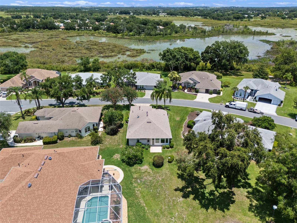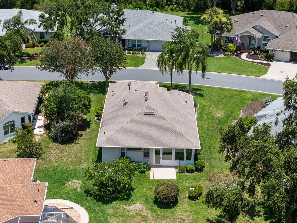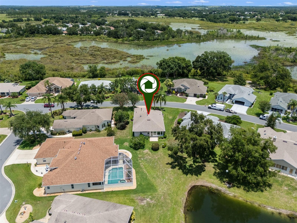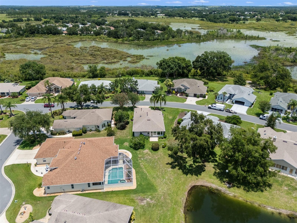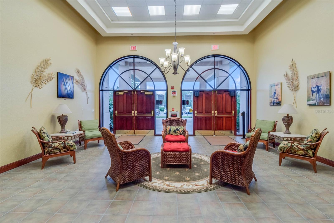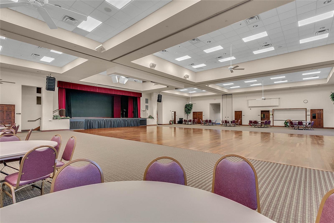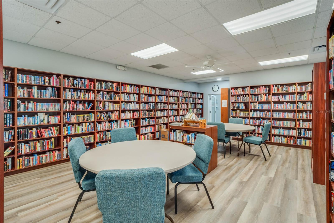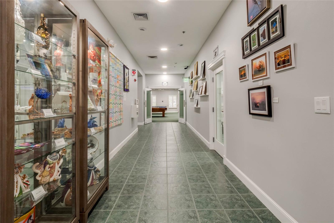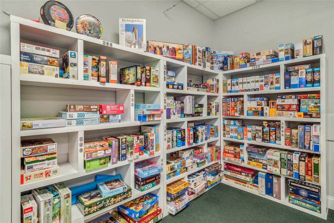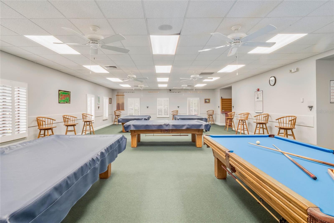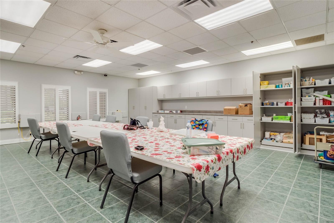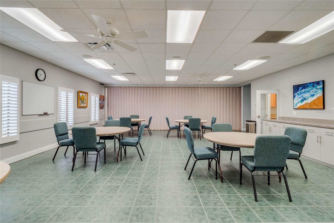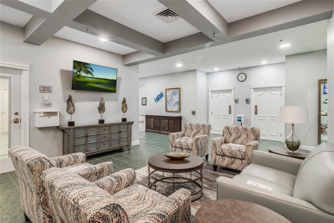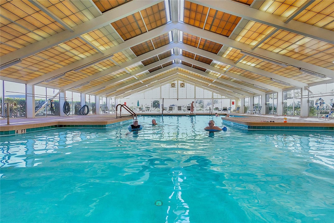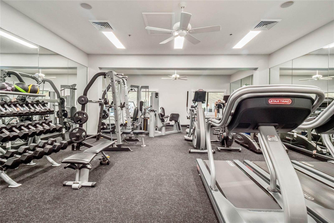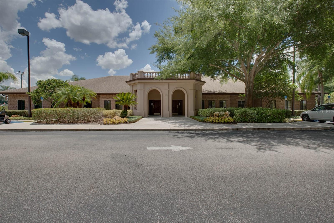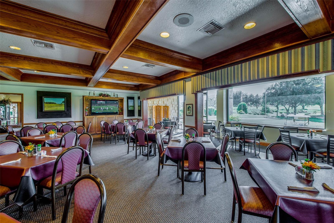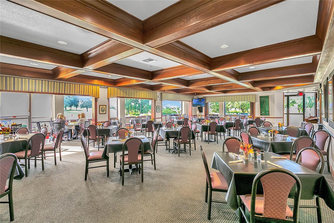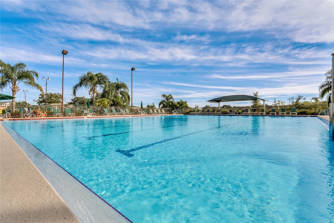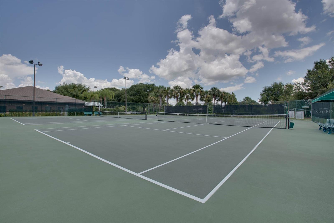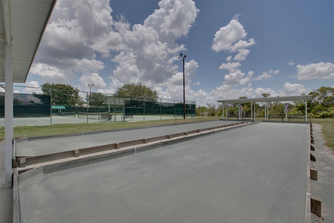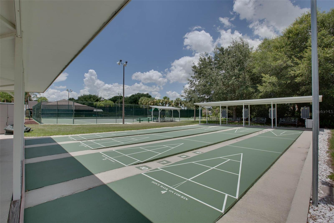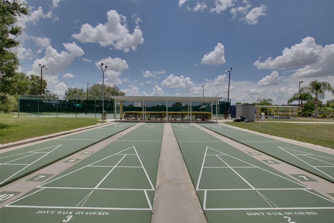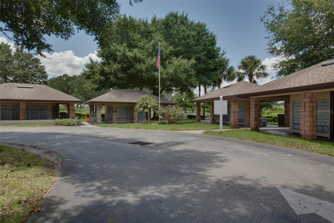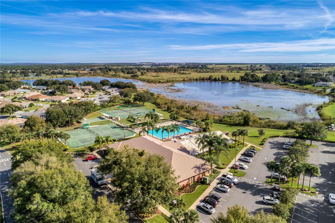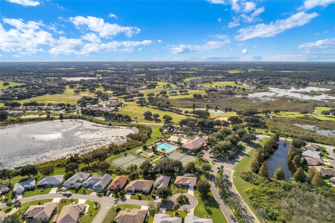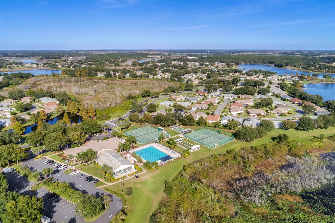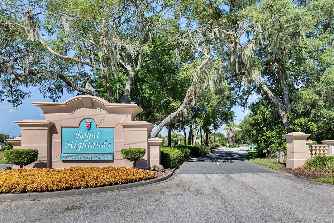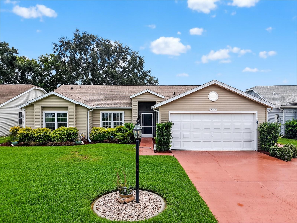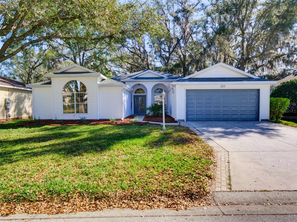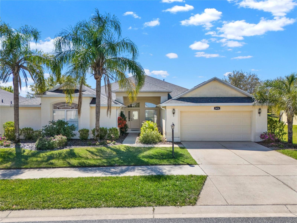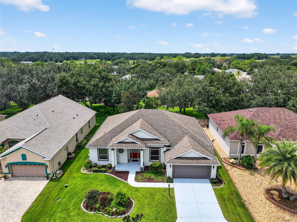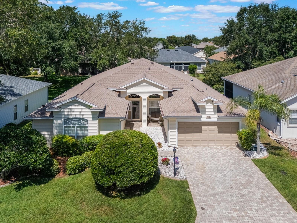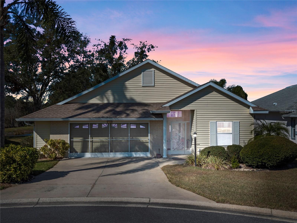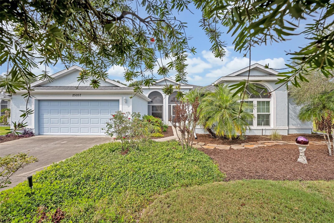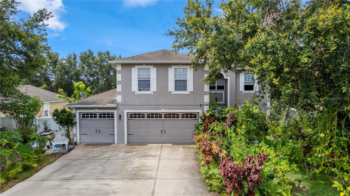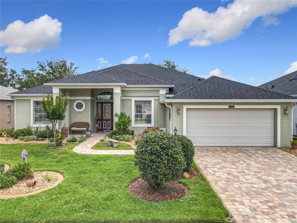PRICED AT ONLY: $319,900
Address: 4814 Saint Andrews Arcade, LEESBURG, FL 34748
Description
Discover Your Dream Home with Tranquil Pond Views! Welcome to this meticulously maintained Opal Model home, where elegance meets comfort. From the moment you arrive, the lush landscaping and screened entry set the stage for what lies within. The exterior boasts a roll up garage screen and a neutral palette that complements the serene surroundings. Step inside to find a wealth of updates that enhance the home's appeal. Luxury Vinyl Planking graces the floors, while granite countertops and wood kitchen cabinets add a touch of sophistication. The kitchen island and full stainless steel appliance package make this space as functional as it is beautiful. The property features a separate laundry room equipped with a washer and dryer, ample storage, and an abundance of natural light streaming through large windows and a bathroom skylight. The Florida Room, with its decorative beadboard and Thermal Windows, offers a cozy cottage vibe and direct access to the backyard pondperfect for entertaining or simply relaxing. Additional highlights include undercabinet lighting, a transferable termite bond as well as in home pest control, a 2024 water heater, a 2021 roof, and a 2016 HVAC system, ensuring peace of mind for the new homeowner. With three bedrooms, two bathrooms, and nearly 1,800 square feet of under air living space, this home is move in ready for those who prefer not to make any improvements. Located in the vibrant Royal Highlands community, this home offers access to an 18 hole senior championship golf course, two pools, a fitness room, a Great Hall, a Recreation Center, a driving range, and various courts. The gated community is perfect for active 55+ residents looking for a plethora of clubs and activities. Plus, it's conveniently close to MCO, amusement parks, restaurants, shopping, and The Villages Entertainment. Don't miss the opportunity to make this gorgeous home yours. Book your tour today!
Property Location and Similar Properties
Payment Calculator
- Principal & Interest -
- Property Tax $
- Home Insurance $
- HOA Fees $
- Monthly -
For a Fast & FREE Mortgage Pre-Approval Apply Now
Apply Now
 Apply Now
Apply Now- MLS#: G5098753 ( Residential )
- Street Address: 4814 Saint Andrews Arcade
- Viewed: 21
- Price: $319,900
- Price sqft: $131
- Waterfront: No
- Year Built: 1999
- Bldg sqft: 2448
- Bedrooms: 3
- Total Baths: 2
- Full Baths: 2
- Garage / Parking Spaces: 2
- Days On Market: 74
- Additional Information
- Geolocation: 28.661 / -81.876
- County: LAKE
- City: LEESBURG
- Zipcode: 34748
- Subdivision: Royal Highlands Ph 01d
- Provided by: FLORIDA PLUS REALTY, LLC
- Contact: Tonya Tibbetts
- 352-901-9100

- DMCA Notice
Features
Building and Construction
- Basement: Other
- Builder Model: MODIFIED & EXPANDED OPAL
- Builder Name: PRINGLE
- Covered Spaces: 0.00
- Exterior Features: Lighting, Rain Gutters, Sliding Doors
- Flooring: Carpet, Luxury Vinyl
- Living Area: 1728.00
- Roof: Shingle
Property Information
- Property Condition: Completed
Land Information
- Lot Features: Conservation Area, Landscaped, Level, Near Golf Course, Paved, Private
Garage and Parking
- Garage Spaces: 2.00
- Open Parking Spaces: 0.00
- Parking Features: Driveway, Garage Door Opener, Ground Level
Eco-Communities
- Water Source: Public
Utilities
- Carport Spaces: 0.00
- Cooling: Central Air
- Heating: Natural Gas
- Pets Allowed: Yes
- Sewer: Public Sewer
- Utilities: BB/HS Internet Available, Cable Available, Electricity Connected, Fiber Optics, Natural Gas Available, Phone Available, Public, Sewer Connected, Underground Utilities, Water Connected
Amenities
- Association Amenities: Cable TV, Clubhouse, Fence Restrictions, Fitness Center, Gated, Golf Course, Pickleball Court(s), Pool, Recreation Facilities, Shuffleboard Court, Storage, Tennis Court(s), Trail(s)
Finance and Tax Information
- Home Owners Association Fee Includes: Cable TV, Pool, Escrow Reserves Fund, Internet, Management, Private Road, Recreational Facilities, Trash
- Home Owners Association Fee: 224.00
- Insurance Expense: 0.00
- Net Operating Income: 0.00
- Other Expense: 0.00
- Tax Year: 2024
Other Features
- Appliances: Dishwasher, Disposal, Dryer, Exhaust Fan, Gas Water Heater, Ice Maker, Microwave, Range, Refrigerator, Washer
- Association Name: Keneshia Shepherd
- Association Phone: 352-326-8007
- Country: US
- Furnished: Unfurnished
- Interior Features: Ceiling Fans(s), Eat-in Kitchen, Open Floorplan, Primary Bedroom Main Floor, Solid Surface Counters, Thermostat, Walk-In Closet(s), Window Treatments
- Legal Description: ROYAL HIGHLANDS PHASE 1-D SUB LOT 766 PB 41 PGS 49-54 ORB 1699 PG 971
- Levels: One
- Area Major: 34748 - Leesburg
- Occupant Type: Owner
- Parcel Number: 13-21-24-1820-000-76600
- Possession: Close Of Escrow
- Style: Ranch
- View: Trees/Woods, Water
- Views: 21
- Zoning Code: PUD
Nearby Subdivisions
Arlington Rdg Ph 3b
Arlington Rdg Ph 01c
Arlington Rdg Ph 2
Arlington Rdg Ph 3a
Arlington Rdg Ph 3b
Arlington Rdg Ph 3c
Arlington Ridge
Arlington Ridge Ph 02
Arlington Ridge Ph 1-a
Arlington Ridge Ph 1a
Arlington Ridge Ph 1b
Arlington Ridge Phase Ia
Avalon Park Sub
Beverly Shores
Bradford Ridge
Century Estates Sub
Cisky Park
Cisky Park 02
Edgewood Park Add
Fox Pointe At Rivers Edge
Golfview
Griffin Shores
Groves At Whitemarsh
Heritage Cove Sec 24
Highland Lakes
Highland Lakes Ph 01
Highland Lakes Ph 01b
Highland Lakes Ph 02a
Highland Lakes Ph 02b
Highland Lakes Ph 02c
Highland Lakes Ph 02d Tr Ad
Highland Lakes Ph 03 Tr A-g
Highland Lakes Ph 03 Tr Ag
Highland Lakes Ph 2a
Highland Lakes Ph 2d
Hilltop View Sub
Johnsons Mary K T S
Lake Denham Estates
Leesburg
Leesburg Arlington Rdg Ph 3b
Leesburg Arlington Ridge Ph 02
Leesburg Arlington Ridge Ph 1a
Leesburg Arlington Ridge Ph 1b
Leesburg Arlington Ridge Ph 1c
Leesburg Ashton Woods
Leesburg Bel Mar
Leesburg Beulah Heights
Leesburg Beverly Shores
Leesburg Crestridge At Leesbur
Leesburg East Coachwood Colony
Leesburg Fernery
Leesburg Gamble Cottrell
Leesburg Hansons Sub
Leesburg Hillside Manor
Leesburg Hilltop View
Leesburg Kerls Add 02
Leesburg Lagomar Shores
Leesburg Lake Pointe At Summit
Leesburg Lakewood Park
Leesburg Legacy
Leesburg Legacy Leesburg
Leesburg Legacy Leesburg Unit
Leesburg Legacy Of Leesburg
Leesburg Loves
Leesburg Loves Point Add
Leesburg Lsbg Realty Cos Add
Leesburg Majestic Oaks Shores
Leesburg Mc Willman Sub
Leesburg Oakhill Park
Leesburg Palmora Park
Leesburg Palmora Sub
Leesburg Pulp Mill Sub
Leesburg Royal Oak Estates
Leesburg Royal Oak Estates Sub
Leesburg School View
Leesburg Sleepy Hollow
Leesburg Stoer Island Add 03
Leesburg Sunshine Park
Leesburg Terrace Green
Leesburg The Fernery Sub
Leesburg The Pulp Mill Sub
Leesburg Village At Lake Point
Leesburg Waters Edge
Leesburg Waters Edge Sub
Leesburg Westside Oaks
Leesburg Whispering Pines
Leesburg Whispering Pines Anne
Legacy Leesburg
Legacy Of Leesburg
Legacy Of Leesburg Unit 07
Legacyleesburg Un 05
Legacyleesburg Un 5
Morningview At Leesburg
N/a
Not In Hernando
Not In Subdivision
Not On List
Not On The List
Oak Crest
Oak Park
Oak Park Homesites
Overlooklk Griffin
Park Hill Ph 02
Park Hill Phase 2
Park Hill Sub
Pennbrooke Fairways
Pennbrooke Ph 01a
Pennbrooke Ph 01d
Pennbrooke Ph 01f Tr A-d & Str
Pennbrooke Ph 01f Tr Ad Stree
Pennbrooke Ph 01g Tr Ab
Pennbrooke Ph 01h
Pennbrooke Ph 01k
Pennbrooke Ph 1h
Pennbrooke Ph Q Sub
Plantation At Leesburg
Plantation At Leesburg Arborda
Plantation At Leesburg Ashland
Plantation At Leesburg Belle G
Plantation At Leesburg Brampto
Plantation At Leesburg Casa De
Plantation At Leesburg Glen Ea
Plantation At Leesburg Glendal
Plantation At Leesburg Golfvie
Plantation At Leesburg Heron R
Plantation At Leesburg Hidden
Plantation At Leesburg Laurel
Plantation At Leesburg Long Me
Plantation At Leesburg Manor V
Plantation At Leesburg Nottowa
Plantation At Leesburg Oak Tre
Plantation At Leesburg River C
Plantation At Leesburg Riversi
Plantation At Leesburg Riverwa
Plantation At Leesburg Sable R
Plantation At Leesburg Sawgras
Plantation At Leesburg Summerb
Plantation At Leesburg Tara Vi
Plantation/leesburg Hidden Oak
Plantationleesburg
Plantationleesburg Hidden Oak
Plantationleesburg Nottoway V
Plantationleesburg Tara View
Royal Highlands
Royal Highlands Ph 01 Tr B Les
Royal Highlands Ph 01a
Royal Highlands Ph 01b
Royal Highlands Ph 01ca
Royal Highlands Ph 01d
Royal Highlands Ph 01e
Royal Highlands Ph 02 Lt 992 O
Royal Highlands Ph 02-b Lt 131
Royal Highlands Ph 02a Lt 1173
Royal Highlands Ph 02b Lt 1317
Royal Highlands Ph 1 B
Royal Highlands Ph 2
Royal Highlands Ph I Sub
Royal Highlands Ph Ia Sub
Royal Highlands Phase 1 B
Seasons At Hillside
Seasons At Silver Basin
Seasons/pk Hill
Seasonshillside
Seasonspk Hill
Sleepy Hollow
Sunset Park
The Plantation At Leesburg
Villagelk Pointe
Vlg At Lake Pointe
Whitemarsh Sub
Windsong At Leesburg
Woody Acres Sub
Similar Properties
Contact Info
- The Real Estate Professional You Deserve
- Mobile: 904.248.9848
- phoenixwade@gmail.com
