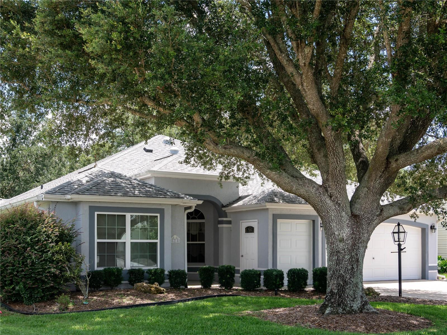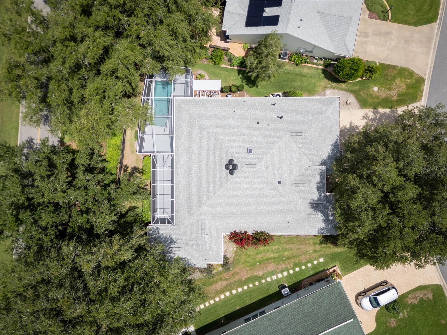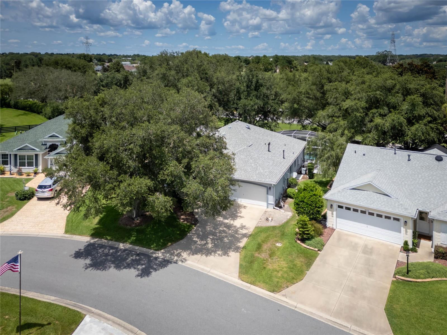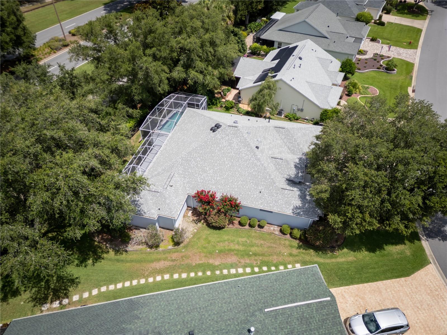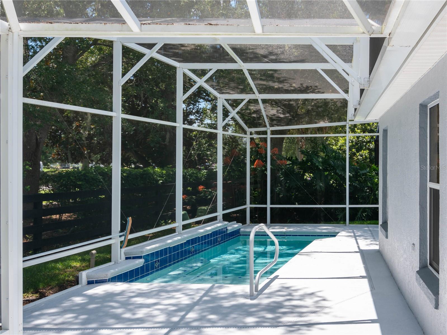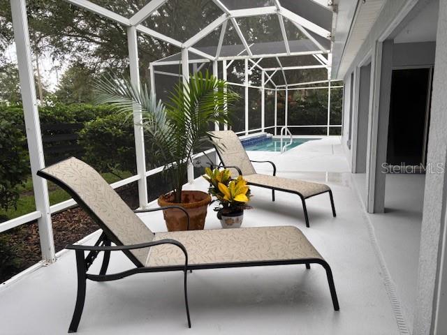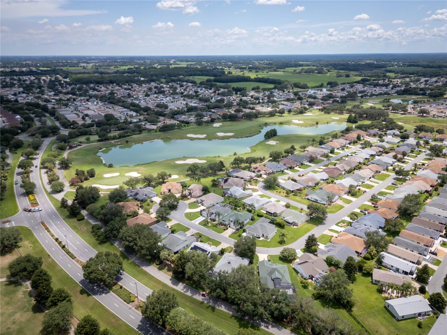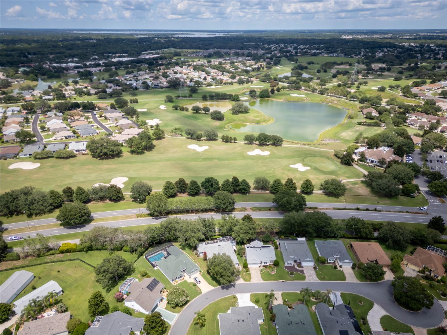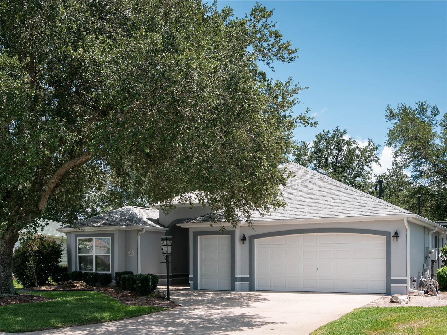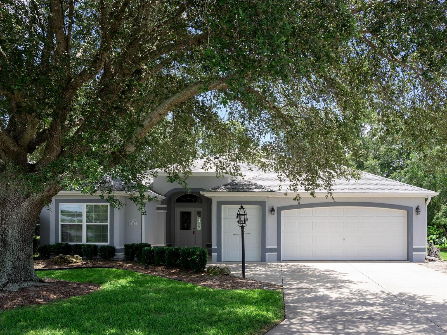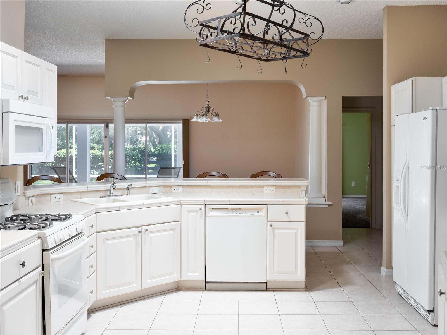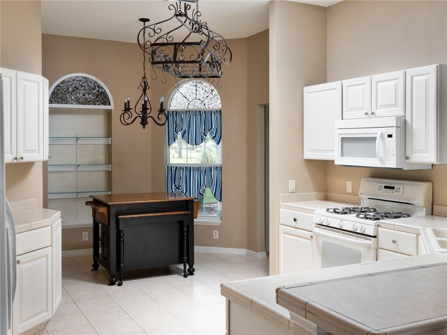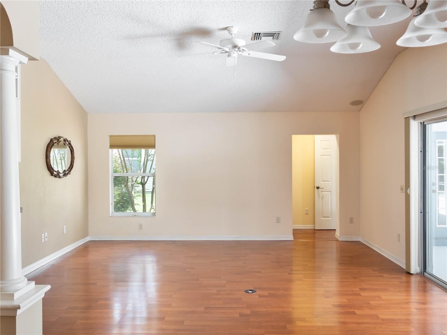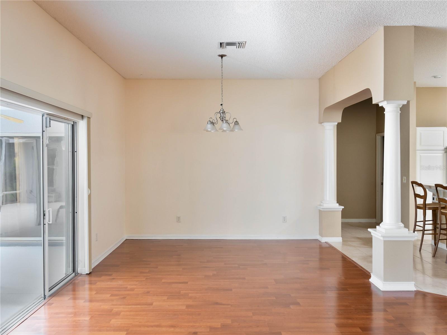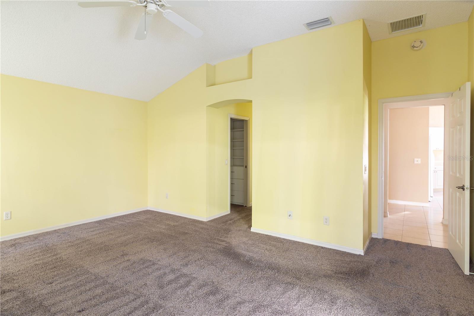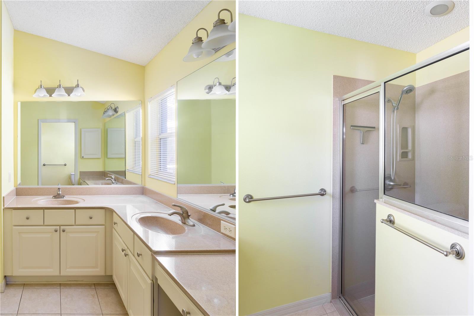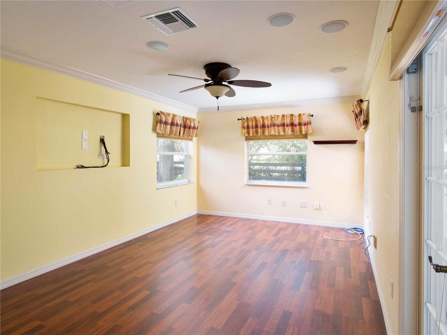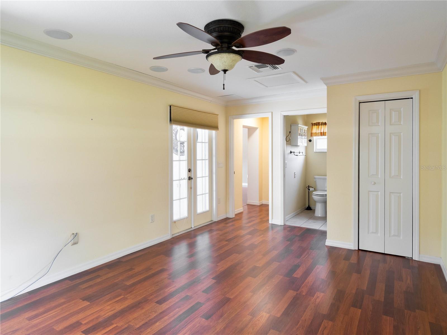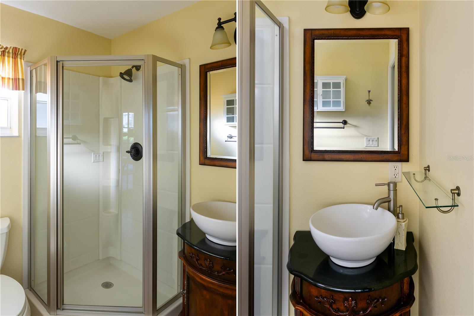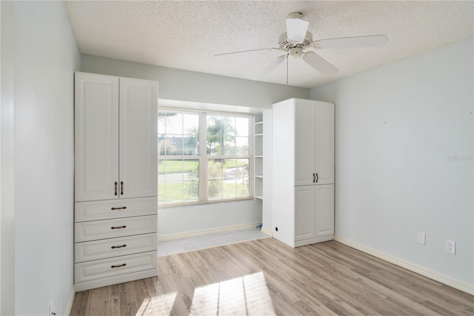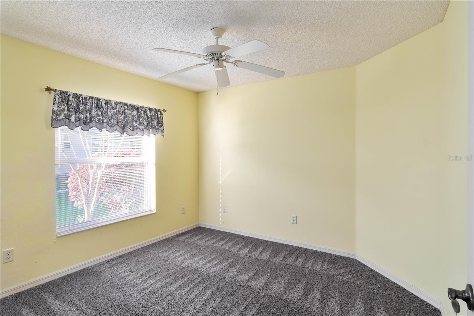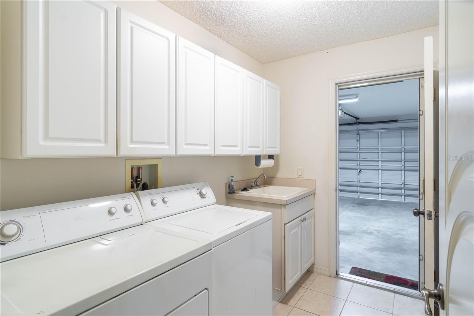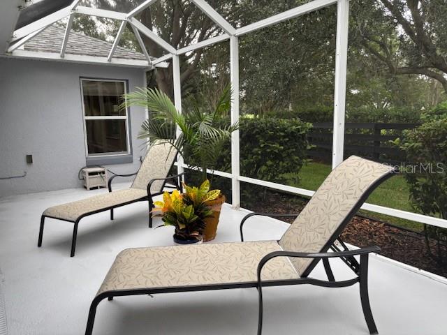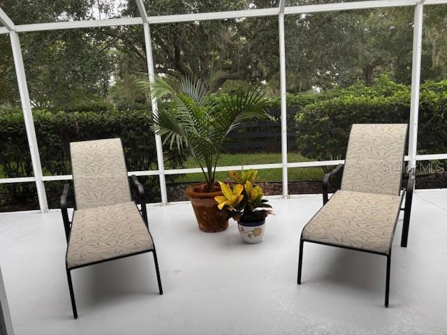PRICED AT ONLY: $474,900
Address: 8215 171st Mcalpin Street, THE VILLAGES, FL 32162
Description
EXERCISE POOL HOME IN VILLAGE OF CALUMET CLOSE TO MULBERRY RECREATION AND VA CLINIC Looking for a spacious Gardenia floor plan This home has been expanded and is a 4 bedroom 3 bath home. Bed/den and bath addition were added in 2007. Large screened lanai with 7'x18' lap pool and plenty of space for patio furniture to enjoy dining and entertainment. Relax with your morning coffee or afternoon cocktail with friends. View of the Nancy Lopez Golf Course across the street while relaxing at the pool. This pool is heated for year round enjoyment and a great pool for daily exercise. Golf Cart garage was added in 2016 with a separate entrance from the front of home. The HVAC system was replaced in 2017, the hot water heater is a tankless natural gas unit. The Roofing was replaced in 2023. This floor plan is terrific for entertaining the guest who will want to visit during the winter season. The kitchen is spacious with eat in dining area. Additional dining/living room combo is a large space and allows easy flow of furnishings. Lighted wine bar greets you as you enter the living area from the extra wide foyer entrance area. Kitchen eat in dining space has lighted shelving with stained glass work that adds a beautiful ambiance to the space. Kitchen has tile counter tops and all the appliances with ceramic tile flooring. Step up countertop for additional seating. The 3rd bedroom has been expanded by 2 feet and built in custom cabinetry, bonus Murphy bed for guests. Ceiling fans in ALL the bedrooms and living area. Main bedroom has the dual walk in closets customized and main bath has dual vanity sinks with extra large storage closet. So much at a great price!!
Property Location and Similar Properties
Payment Calculator
- Principal & Interest -
- Property Tax $
- Home Insurance $
- HOA Fees $
- Monthly -
For a Fast & FREE Mortgage Pre-Approval Apply Now
Apply Now
 Apply Now
Apply NowAdult Community
- MLS#: G5099038 ( Residential )
- Street Address: 8215 171st Mcalpin Street
- Viewed: 23
- Price: $474,900
- Price sqft: $125
- Waterfront: No
- Year Built: 2002
- Bldg sqft: 3812
- Bedrooms: 4
- Total Baths: 3
- Full Baths: 3
- Garage / Parking Spaces: 2
- Days On Market: 38
- Additional Information
- Geolocation: 28.9739 / -82.0159
- County: SUMTER
- City: THE VILLAGES
- Zipcode: 32162
- Subdivision: Villages Of Marion
- Provided by: VICKIE COUTURE RE SVCS LLC
- Contact: Vickie Couture
- 352-350-2621

- DMCA Notice
Features
Building and Construction
- Builder Model: Expanded Gardenia
- Covered Spaces: 0.00
- Exterior Features: Rain Gutters, Sliding Doors
- Flooring: Carpet, Ceramic Tile, Laminate
- Living Area: 2246.00
- Roof: Shingle
Land Information
- Lot Features: Cul-De-Sac
Garage and Parking
- Garage Spaces: 2.00
- Open Parking Spaces: 0.00
- Parking Features: Garage Door Opener, Golf Cart Garage
Eco-Communities
- Pool Features: Gunite, Heated, In Ground, Lap, Screen Enclosure
- Water Source: Public
Utilities
- Carport Spaces: 0.00
- Cooling: Central Air
- Heating: Natural Gas
- Pets Allowed: Yes
- Sewer: Public Sewer
- Utilities: Natural Gas Connected, Public, Underground Utilities
Amenities
- Association Amenities: Clubhouse, Gated, Golf Course, Park, Pickleball Court(s), Racquetball, Recreation Facilities, Tennis Court(s)
Finance and Tax Information
- Home Owners Association Fee Includes: Pool, Recreational Facilities, Security
- Home Owners Association Fee: 0.00
- Insurance Expense: 0.00
- Net Operating Income: 0.00
- Other Expense: 0.00
- Tax Year: 2024
Other Features
- Appliances: Dishwasher, Disposal, Dryer, Microwave, Range, Refrigerator, Tankless Water Heater, Washer
- Country: US
- Furnished: Unfurnished
- Interior Features: Ceiling Fans(s), Vaulted Ceiling(s), Walk-In Closet(s), Window Treatments
- Legal Description: SEC 33 TWP 17 RGE 23 PLAT BOOK 006 PAGE 180 VILLAGES OF MARION - UNIT 56 LOT 42
- Levels: One
- Area Major: 32162 - Lady Lake/The Villages
- Occupant Type: Vacant
- Parcel Number: 6756-042-000
- Possession: Close Of Escrow
- Views: 23
- Zoning Code: R-1
Nearby Subdivisions
23 Villagessumter
Bonita Villas
Clayton Villas
Marion Sunnyside Villas
Marion Vlgs Un 52
St James
Sumter
Sumter Villages
Tanglewood Villas
The Villages
The Villages Of Sumter
The Villages Of Sumter Villag
The Villages Of Sumter - Villa
The Villages Of Sumter Villa L
The Villages Of Winifred
Village Of Hadley
Village Of Marion
Villagemarion Un 52
Villages
Villages Marion
Villages Of Bonniebrook
Villages Of Marion
Villages Of Sumter
Villages Of Sumter Amelia Vill
Villages Of Sumter Apalachee V
Villages Of Sumter Cherry Vale
Villages Of Sumter Collington
Villages Of Sumter Cottonwoodv
Villages Of Sumter Crestwood V
Villages Of Sumter Elizabeth V
Villages Of Sumter Fairwinds V
Villages Of Sumter Holly Hillv
Villages Of Sumter Hydrangea V
Villages Of Sumter Katherine V
Villages Of Sumter Kingfisherv
Villages Of Sumter Mangrove Vi
Villages Of Sumter Margaux Vil
Villages Of Sumter Mariel Vill
Villages Of Sumter Richmond Vi
Villages Of Sumter Rosedale Vi
Villages Of Sumter Southern St
Villages Of Sumter Unit No 142
Villages Of Sumter Villa Alexa
Villages Of Sumter Villa De Le
Villages Of Sumter Villa Del C
Villages Of Sumter Villa Escan
Villages Of Sumter Villa La Cr
Villages Of Sumter Villa St Si
Villages Of Sumter Villa Valdo
Villages Sumter
Villages/marion Pinecrest Vls
Villages/marion Un #47
Villages/marion Un 45
Villages/marion Un 50
Villages/marion Un 55
Villages/marion Un 59
Villages/marion Un 61
Villages/marion Villas/bromley
Villages/marion-villas/sherwoo
Villages/sumter
Villages/sumter Un #116
Villagesmarion 66
Villagesmarion Pinecrest Vls
Villagesmarion Quail Rdg Vls
Villagesmarion Un 44
Villagesmarion Un 45
Villagesmarion Un 47
Villagesmarion Un 50
Villagesmarion Un 52
Villagesmarion Un 55
Villagesmarion Un 57
Villagesmarion Un 59
Villagesmarion Un 61
Villagesmarion Un 63
Villagesmarion Un 65
Villagesmarion Un 66
Villagesmarion Villasbromley
Villagesmarion Vlsmerry Oak
Villagesmarion Vlsmorningvie
Villagesmarionvillassherwoo
Villagesmarrion Vlsmerry Oak
Villagessumter
Villagessumter Un 111
Villagessumter Un 116
Villagessumter Un 31
Villagessumter Un 89
Contact Info
- The Real Estate Professional You Deserve
- Mobile: 904.248.9848
- phoenixwade@gmail.com
